search properties
Form submitted successfully!
You are missing required fields.
Dynamic Error Description
There was an error processing this form.
Westlake Village, CA 91361
$1,949,000
2923
sqft4
Beds3
Baths Situated on a quiet cul-de-sac on one of the most coveted streets in Three Springs, this bespoke property seamlessly blends luxury with comfort. Designed with a single-story layout, the versatile floor plan is ideal for any lifestyle, featuring four bedrooms and three bathrooms. Upon entering, you are welcomed by soaring ceilings enhanced with skylights that bathe the space in natural light. The light wide plank flooring, crown molding, custom wainscoting and baseboards provide clean lines and sophisticated taste throughout, while the pristine neutral wall paint offers a perfect canvas for displaying artwork. The heart of this home is its gourmet kitchen, a culinary masterpiece equipped with quartz countertops, premium appliances, a generous island with barstool seating, and ample cabinet storage. Adjacent to the kitchen is a charming dining area, accompanied by a remodeled powder room for added convenience. The private backyard is a true oasis, offering a grand saltwater pebble tech pool, spa, outdoor kitchen, and spacious patio area, perfect for year-round al fresco dining in sunny Southern California. Additional upgrades include new 3-inch wood plantation shutters throughout the home, new roof, dual-pane windows, new custom doors throughout the house, upgraded pool equipment, refreshed landscaping with custom lighting, and fresh exterior and interior paint. The three-car garage boasts epoxy flooring and built in cabinets for added storage. This stunning property is a rare gem, offering not only luxurious living but also the ultimate location in Westlake Village. Enjoy close proximity to the Westlake Lake, high-end retail shopping, fine dining, beautiful greenbelts, and award-winning schools. This stunning ranch style home is the epitome of elegant living!
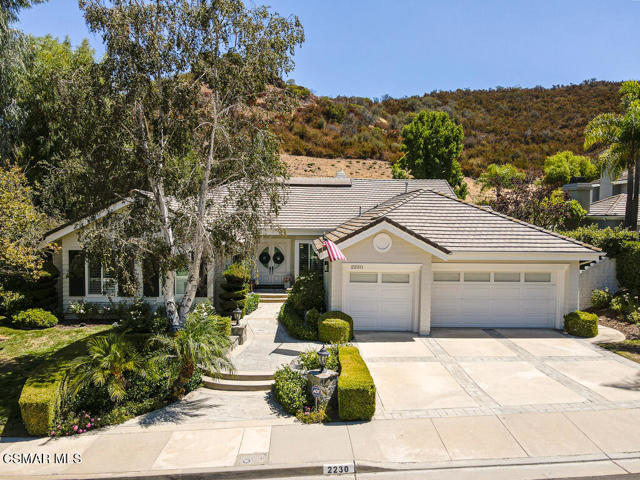
Encinitas, CA 92024
2108
sqft3
Beds2
Baths Discover the perfect blend of single-level luxury and thoughtful design in the highly sought-after Village Park community of Encinitas. Completely remodeled in 2020 with impeccable attention to detail, this move-in-ready home features a bright, open-concept floor plan and premium finishes throughout. The gourmet kitchen is a chef’s dream, equipped with a Wolf range and pot filler, Vent-A-Hood ventilation, KitchenAid in-wall oven, microwave/convection combo, warming drawer, deep Kohler sink with filtration, custom cabinetry, quartz countertops, designer tile, a spacious walk-in pantry, a coffee bar, and a second refrigerator—every detail designed to elevate your cooking experience. The private primary suite is a true retreat, boasting Graff fixtures, an expansive walk-in closet, in-suite laundry with an LG Styler Smart Steam Closet, and a secure fire-resistant safe for peace of mind. Additional highlights include two sets of washers and dryers, an owned 36-panel 9kW solar system, a 2016 YORK Affinity HVAC system, a finished two-car attached garage with an extra-wide driveway, and two outdoor storage sheds. Set on nearly a quarter-acre lot at the end of a quiet cul-de-sac, the large backyard offers endless possibilities for entertaining, outdoor dining, or tranquil relaxation. Enjoy exclusive access to community amenities such as a pool, tennis courts, playground, and clubhouse with event space. Perfectly located just minutes from pristine beaches, shopping, dining, Highway 5, and the breathtaking 979-acre San Elijo Lagoon with over nine miles of scenic trails.

Hemet, CA 92543
0
sqft0
Beds0
Baths TWO CONTIGUOUS PARCELS – Available Together or Separately Offering a total of approximately 13.63 acres of industrial-zoned land, this listing (Parcel #2) is one of two contiguous parcels that may be purchased either separately or as a package. Parcel 1 ( listing OC25162742): ±4.56 acres, zoned C-M (Commercial Manufacturing) – Ideal for light manufacturing, display and sales of modular homes, warehousing and distribution uses, business offices, fabrication, assembly, service repairs (for single-tenant operations), and machine shops with no outdoor operations. Parcel 2: ±9.08 acres, zoned M-2 (Heavy Industrial) – This listing is well-suited for outdoor storage, parking or storage of vehicles and equipment, RV storage, contractor yards, and equipment rental. Both parcels share a General Plan Land Use Designation of Industrial, and benefit from their location in the growing southwest commercial area of Hemet, near major retailers including Wal-Mart Supercenter, Home Depot, and Lowe’s, as well as the Amazon Fulfillment Center. The property is situated on the west side of Santa Fe Street, just south of Oakwood Street, with all utilities available at the street. Buyers and/or their agents are responsible for verifying zoning, parcel sizes, utilities, permitted uses, and any development requirements.
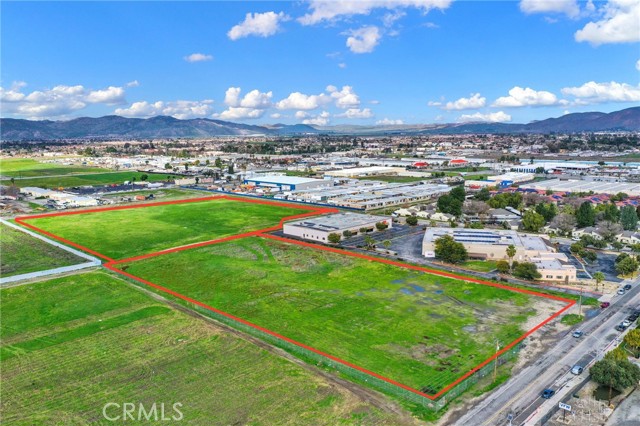
San Diego, CA 92107
1610
sqft3
Beds2
Baths Tucked into the heart of Point Loma Heights, this stylish single-level home is a true coastal haven. Remodeled throughout with an open floorplan and newer hardwood floors, it’s ready to move right in. The show-stopping 2023 custom kitchen features Taj Mahal quartzite countertops and backsplash, an island that seats five, stainless steel appliances, and easy indoor-outdoor flow to the backyard—perfect for entertaining under the San Diego sun. The private primary suite is tucked away at the rear of the home and features a beautifully remodeled bathroom. Other upgrades include dual pane windows, a 2023 HVAC system (yes, it has AIR CONDITIONING), and low-maintenance landscaping on a drip system—including your own vegetable garden out back. The oversized garage off the alley is a rare find—already set up with a workshop and space for a car, it could be reconfigured to fit more vehicles, toys, or even your next project. All this, just a short stroll into Ocean Beach.
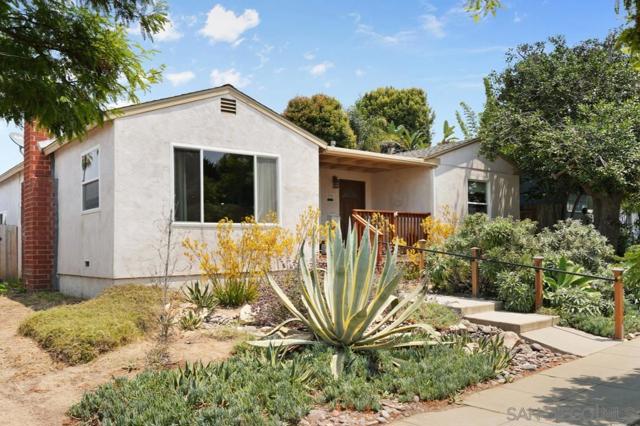
Carlsbad, CA 92008
2330
sqft3
Beds4
Baths Coastal Luxury in Carlsbad Village. Built in 2022 and never lived in 4-story luxury townhome with private elevator was designed by award-winning Safdie Rabines Architects. The stunning architectural saw-tooth design floods all 2,330 sq ft with natural light. Located just a few blocks from the beach in the heart of Carlsbad Village. Interior highlights include floor-to-ceiling sliding glass doors that seamlessly blend indoor/outdoor living, two expansive private decks with glass railings offering panoramic city views, and a chef-inspired kitchen with premium Thermador appliances and sleek quartz countertops. Three bedrooms each feature an ensuite bath and closet, while high ceilings throughout enhance the spacious feel of the home. The attached, large two-car garage is EV-ready. Enjoy Carlsbad Village's vibrant coastal lifestyle with its weekly farmers market, local shops, and acclaimed dining including two Michelin-starred restaurants Jeune et Jolie and Lilo right across the street. Enjoy sunsets from your private decks while ocean breezes flow through your light-filled home. Property is no longer staged.
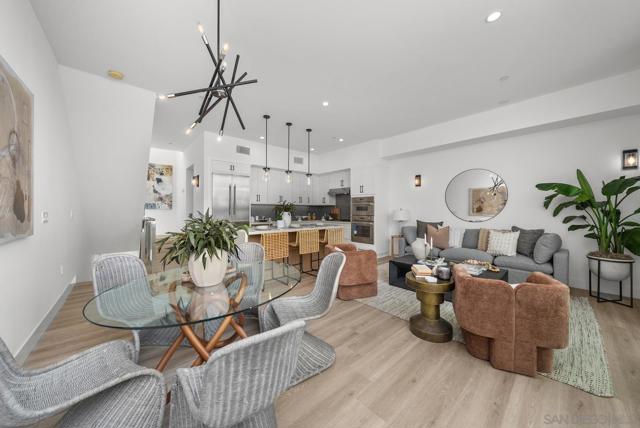
Los Angeles, CA 90042
2576
sqft4
Beds4
Baths On a tree-lined street in Highland Park, this updated Craftsman is a wonderful find with abundant space and a yard filled with fruit trees. The generous layout spans two levels, featuring large windows, great sunlight, white oak floors, and period-style built-ins including a charming entry bench. The spacious living room and formal dining set the stage for entertaining; the bright kitchen has ample storage along with Bertazzoni and Thor appliances. Four bedrooms include a generous primary suite with dual closets and a luxe bath, plus a second ensuite and two more bedrooms with access to a balcony; a separate office adds flexibility for work or creative pursuits. French doors open to an expansive flat yard dotted with mature fruit trees, a peaceful setting for al fresco dining and barbecues. Amenities include AC/heat and tandem parking. The great location puts you close to Little Beast, Amara Kitchen, Trader Joe's, and all the energy of nearby Eagle Rock and Highland Park.
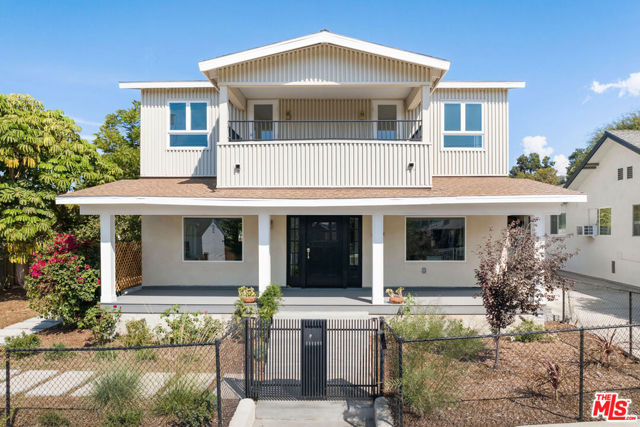
Yorba Linda, CA 92886
3386
sqft4
Beds4
Baths Step into luxury with this breathtaking 4-bedroom, 3.5-bath estate, nestled on a quiet cul-de-sac in the highly sought-after Travis Ranch community of Yorba Linda. From the moment you arrive, you’ll be captivated by the home’s striking curb appeal, elegant design, and peaceful surroundings that offer both privacy and sophistication. A standout feature is the double gate beside the 3-car garage, providing extra parking or RV access. Inside, you’re welcomed by a grand entryway that flows into the formal living and dining areas, creating the perfect space for both intimate moments and entertaining. The upgraded kitchen is a culinary masterpiece, featuring custom cabinetry, granite countertops, and high-end KitchenAid appliances—including double ovens, a 5-burner gas range, built-in refrigerator, and coffee bar. Large windows flood the space with natural light, while the kitchen transitions into the cozy family room with a striking fireplace. A highlight of the home is the expansive first-level bonus room with soaring ceilings, custom fireplace, cherry wood wet bar, and double doors to your private backyard oasis. This versatile space offers seamless indoor-outdoor flow, perfect for entertaining or unwinding. With a walk-in closet and built-ins, it could serve as an in-law suite or guest retreat. Just steps away, a bathroom with walk-in shower adds comfort and privacy. Outside, your own paradise awaits: a heated pool with tranquil waterfall grotto and pebble tec finish, soothing spa, and lush landscaping with mature trees for privacy. The backyard also features a grassy area, covered patio for dining al fresco, a playhouse, and a matching stone fire pit for cozy gatherings. Upstairs, the luxurious primary suite offers soaring ceilings and an updated en-suite bath with soaking tub, dual vanities with quartz counters, and designer tile backsplash. Three additional spacious bedrooms provide ample room, while an office easily converts into a fifth bedroom. The guest bath has been upgraded with custom cabinetry, granite counters, and a chic tub/shower combo. With every detail thoughtfully designed, this home defines luxury living. Located in a serene neighborhood, it’s just moments from award-winning schools, parks, shopping, and dining. Don’t miss your chance to own this stunning estate in the prestigious Travis Ranch community of Yorba Linda. Step into your dream home today.
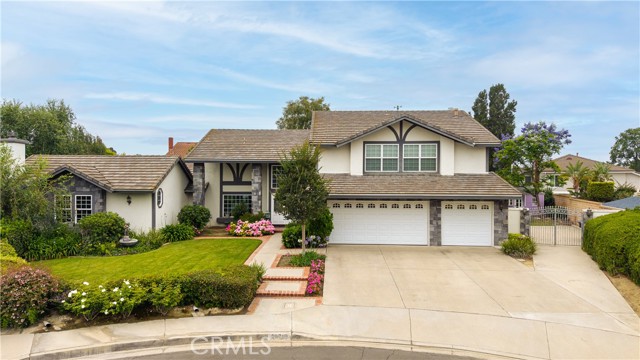
Anaheim, CA 92808
2017
sqft3
Beds2
Baths Exceptional Luxury Custom Estate with Panoramic Views, Total Privacy & World-Class Amenities. Welcome to this one-of-a-kind custom estate, a private sanctuary nestled on over 1 acre of professionally landscaped grounds. Perfectly positioned to capture breathtaking views of the surrounding cityscape and majestic mountains, this newly remodeled masterpiece seamlessly blends modern luxury, timeless design, and resort-style living. From the moment you arrive through the private gated entrance, you’re greeted by a sense of exclusivity and sophistication. A long driveway leads you into the heart of the estate, where lush landscaping, Adobe accent lighting, and custom water features create an ambiance of serene luxury. The property features multiple outdoor entertainment areas, each thoughtfully designed for gatherings, celebrations, or simply relaxing under the stars. With two full outdoor kitchens, custom patio up lighting, and exterior landscape lighting, the outdoor experience is both inviting and unforgettable. The centerpiece of the backyard is a newly built infinity-edge pool with a soothing 8-person Jacuzzi, surrounded by beautifully designed hardscapes and greenery. The private courtyard offers an additional outdoor escape, perfect for morning coffee or evening wine. Step inside to a home that has been thoughtfully remodeled inside and out, with professionally designed flooring throughout, custom folding doors that open to a sprawling oversized deck, and recessed lighting that brings warmth and style to every room. The interiors are filled with natural light, thanks to newer energy-efficient windows, and offer the perfect balance of open space and cozy living. At the heart of the home is a true chef’s kitchen, designed with culinary excellence in mind. Featuring Cesarstone countertops, custom cabinetry, a walk-in pantry, and stainless steel appliances, this kitchen is both a showpiece and a functional space for everyday use or entertaining on a grand scale. A wet bar adds a touch of sophistication, making this home perfect for hosting and entertaining. This property isn’t just a home—it’s a lifestyle. Whether you’re entertaining large groups, enjoying a quiet evening by the pool, or taking in the sunset from your private deck, this estate offers the ultimate in luxury, privacy, and comfort. A rare opportunity to own an extraordinary custom home where every detail has been perfected.
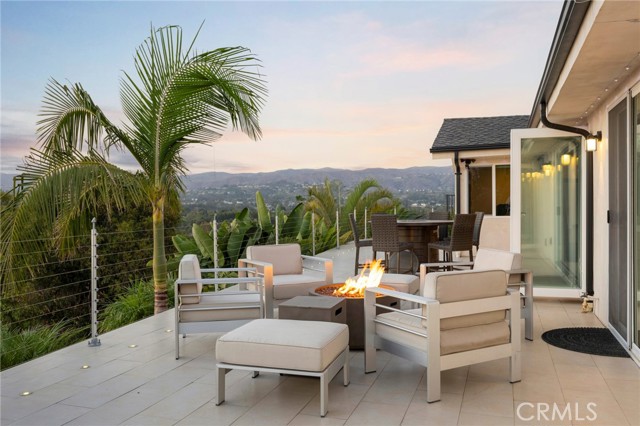
Lake Arrowhead, CA 92352
2926
sqft4
Beds4
Baths Resort-Style Living in Prestigious Point Hamiltair Step into a one-of-a-kind architectural gem nestled in the exclusive, gated community of Point Hamiltair. This stunning four-bedroom home features dramatic vaulted ceilings, expansive windows, and unique design elements that make every day feel like a five-star retreat. Enjoy peek-a-boo views of Lake Arrowhead from multiple vantage points, including the spacious living room with its cozy conversation pit and striking rock-sided fireplace. The open-concept layout flows beautifully into a chef’s kitchen outfitted with stainless steel appliances, granite countertops, beautiful cabinetry and recessed lighting. Just off the kitchen, the dining area opens to a large deck—perfect for entertaining or soaking in the fresh mountain air. Upstairs, the private primary suite occupies its own floor, complete with a large sitting area, two bathrooms and its own balcony—a tranquil escape to start and end your day. The other guest rooms are on their own level, two bedrooms are on the main level with a full bathroom and an additional bedroom on the garage level. It currently serves as an office and includes a built-in Murphy bed for versatility and a walk-in closet. Additional features include a two-car garage, golf cart (included!), new roof, and the home is being sold turn-key (small exclusion list) This property comes with Lake Rights and your own dock, just a short walk or golf cart ride away, so you can dive right into the Lake Arrowhead lifestyle. 4th of July Fireworks, you will have a front row seat from the dock. Don’t miss your chance to own one of the finest homes in one of the mountain’s most sought-after communities—just in time for summer adventures on the lake!
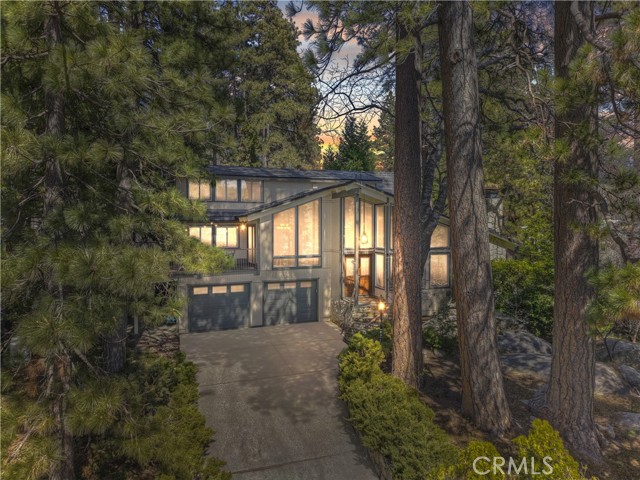
Page 0 of 0



