search properties
Form submitted successfully!
You are missing required fields.
Dynamic Error Description
There was an error processing this form.
San Clemente, CA 92672
$1,949,000
1671
sqft3
Beds3
Baths Welcome to Ten10 Santiago’s Residence 101 – Your Coastal Escape! Where coastal living meets modern luxury, this nearly new 3 bed, 3 bath ocean-view condo is the ultimate California retreat. Just a short stroll to the beach, enjoy breathtaking 180-degree views of Catalina and San Clemente Islands from your own private rooftop patio with gas built-in BBQ, refrigerator and sink — perfect for entertaining or simply soaking in the sunset. Inside, an open and airy layout is finished with wide-plank French oak floors, sleek quartz countertops, and Bosch appliances. Every detail has been designed to elevate daily living with style and ease. Located along vibrant El Camino Real, step outside to world-class dining, boutique shops, and the laid-back energy of downtown San Clemente. Grab dinner at Buona Forchetta, a sweet treat from Lucky Dog Gelato, or head to the pier for an evening stroll. With John Wayne Airport under 30 minutes away, plus quick access to both Los Angeles and San Diego, this residence seamlessly blends beachside relaxation with urban convenience. Residence 101 at Ten10 Santiago isn’t just a home — it’s the place to be. Discover your dream coastal lifestyle today! (Bed 3 is currently being modeled as a Media Room)
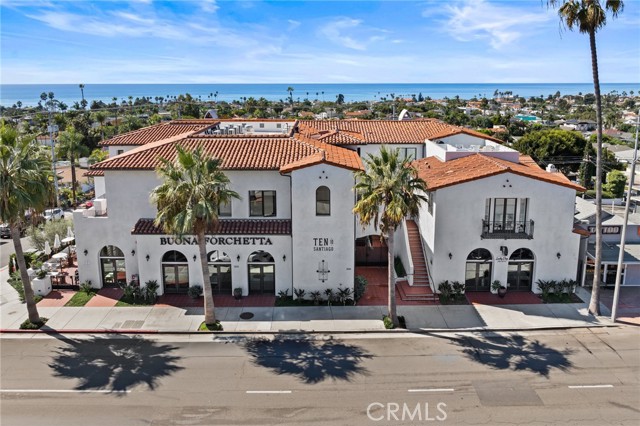
La Canada Flintridge, CA 91011
1683
sqft3
Beds2
Baths Welcome to this prime Mid-Century elegance nestled in the serene foothills of prestigious La Canada Flintridge. This single story architectural grace is located on near 15,000 sq. ft. flat lot surrounded by nature, trees and greenery, adjacent to multi-million dollar estates. Enjoy the timeless design as you pull up the private and gated entrance, with a nicely sized front yard with plenty of parking spaces. Walk in to this timeless home and be greeted by parquet wood floors and oversized windows offering generous natural light and serenity with an open and flexible living space ready to be preserved or modernized. The open entrance area leads to a large living room with a fireplace and plenty of oversized windows with views of the private backyard oasis. Some of the features include copper plumbing, central air and heat, water softener system and nicely sized bedrooms with plenty of closet space. The master bedroom en-suite has its own private full bath. The galley kitchen has new flooring and has plenty of cabinets and countertop space and a breakfast nook overlooking the beautiful backyard. Behind the kitchen you will final a separate laundry room with the washer and dryer. The private and spacious backyard has mature landscaping and trees and plenty of space for entertaining and room for a pool. This property is located in a highly desirable blue ribbon school district and in close proximity to hiking trails, shopping, restaurants and entertainment. This home is located in a highly coveted neighborhood with quick freeway access minutes away from Glendale, Montrose, La Crescenta and a short drive to DTLA, Pasadena and the San Fernando Valley.
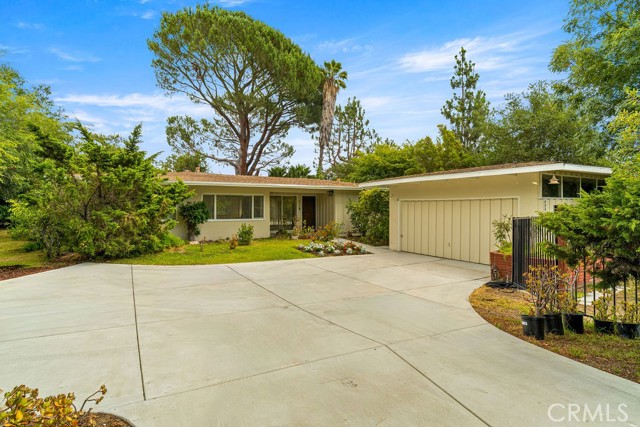
Huntington Beach, CA 92646
2643
sqft3
Beds3
Baths Welcome to 9221 Belcaro, a former model home in the most sought after and gated community of Huntington Court! This coastal elegant home provides comfortable living and spacious layout to entertain inside or outside. Upon entering the home, the dramatic volume ceilings of the living room and dining room, statement fireplace, oversized backyard are breathtaking but chefs will love the gourmet kitchen with an abundance of storage, custom island, six burner gas cooktop, double oven and overlooking the backyard and family room. There are three bedrooms and 2.5 bathrooms with a large laundry room and an amazing bar area for entertaining friends and family. Retire to the master suite that has cathedral ceilings and enjoy gorgeous views and spa-like bathroom with high-end finishes, dual sinks, large soaking tub, private water closet and walk-in shower and walk-in closet. Both Jack and Jill bedrooms upstairs have large closets and a bathroom with dual sinks and a shower. Architectural and lot elements are two fireplaces, skylight, abundance of windows, volume ceilings, minutes to the ocean, a private and large backyard with no neighbors directly in the back. Exterior design of the home was infused with the Coastal California ethos with vibrant and mature vegetation and fruit trees blending into the refined cement work and hardscape. Three car garage with cabinetry and shelving provides enough room to store all of your belongings. The sought after Prestigious school district including Eader Elementary, Sowers Middle school, SSJ and Edison High School are within walking distance. Huntington Court is centrally located and minutes to shopping areas like Trader Joes, Vons, Chipotle, Sprouts, Starbucks, Whole Foods, Smart & Final and close proximity to world class beaches, and Surf City’s famed “Main Street" and shops/restaurants at Pacific City.
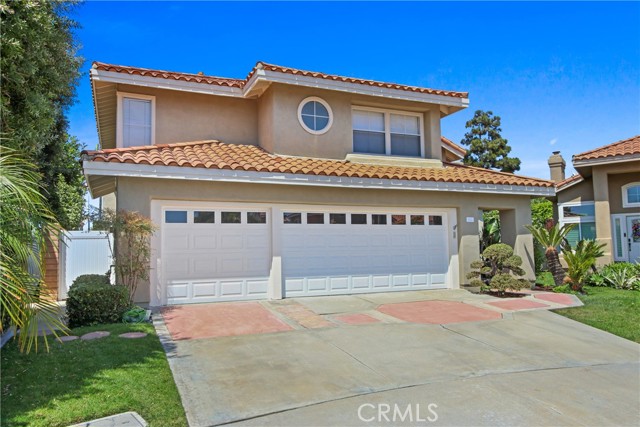
Thousand Oaks, CA 91320
3511
sqft6
Beds4
Baths Nestled within an EXCLUSIVE GATED ENCLAVE of only four custom residences, this exceptional estate in Deer Ridge Estates offers unparalleled privacy, luxury, and sweeping garden and mountain views from nearly every room. Set on just under one acre of meticulously landscaped grounds, this 6-bedrooms, 4-bathrooms residence blends TIMELESS ELEGANCE AND MODERN SOPHISTICATION.The thoughtfully EXPANDED LAYOUT showcases SOARING CEILING lines and an abundance of NATURAL LIGHT through walls of dual-paned windows and skylights, creating a sense of OPENNESS AND GRANDEUR throughout the formal living and dining areas. The gourmet kitchen is a CHEF'S DREAM, featuring a DOUBLE WOLF OVEN, center island, pull-out pantry, and seamless flow to the spacious family room--perfect for both intimate evenings and grand entertaining.DOWNSTAIRS the luxurious PRIMARY SUITE serves as a private sanctuary with a sliding glass door opening to the resort-style backyard, dual vanities, a soaking tub, separate glass-enclosed shower, and His and Hers walk-in closets. Also on the main level is a versatile gym with walk-in closet, a dedicated office with Murphy bed and closet, and an JUNIOR PRIMARY with private entrance and en-suite bathroom--ideal for guests or multi-generational living.Upstairs features Jack-and-Jill suite, one with its own walk-in closet, offering flexible living for family or guests.Step outside to YOUR OWN PRIVATE PARADISE--an entertainer's dream with a sparkling pool and spa, built-in BBQ, firepit, terraced horseshoe pits, and lush landscaping highlighted by three grapefruit trees, a lemon tree, and rose gardens that frame the entire property.Additional highlights include a 3-car garage with epoxy-finished floors, owned solar panels, Tesla backup battery, water softener, reverse osmosis system, tankless water heater, recirculating pump, alarm system, dual paned windows, triple-zoned AC, new White Oak-look flooring throughout, new fixtures, and fresh paint--all blending classic beauty with energy efficiency and modern comfort.This rare offering combines elegance, functionality, and the serenity of a premier location--a true jewel in the heart of Deer Ridge Estates.
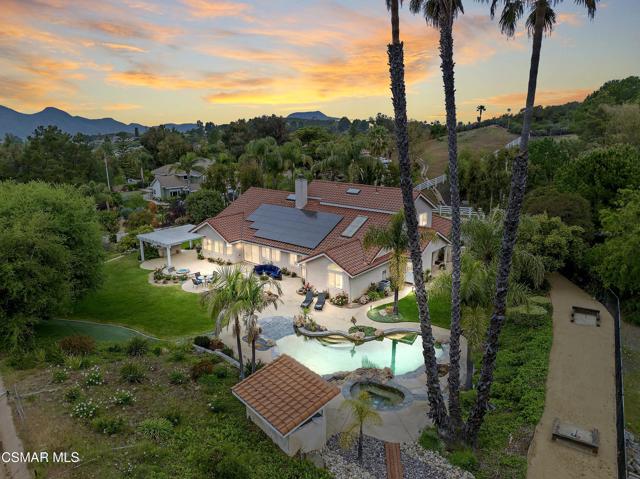
Los Altos, CA 94022
1525
sqft3
Beds3
Baths Immerse yourself in the charm of Los Altos with this inviting townhouse located at 147 Fremont Ave. Built for modern comfort, this home offers 3 beds, 2.5 baths, and 1,525 sf of living space thoughtfully designed. The open-concept layout welcomes you into a bright and airy living room, featuring high ceiling, large windows that fill the space with natural light, and a cozy fireplace perfect for relaxing and entertaining. The gourmet kitchen is equipped with stainless steel appliances, custom cabinetry granite countertops, and a generous island with seating, making it ideal for culinary enthusiasts and family gatherings alike. The primary suite serves as a tranquil retreat, complete with a luxurious ensuite bathroom, dual vanities, a soaking tub, walk-in shower, and a large walk-in closet. Additional features include new interior paint, resurface flooring, whole house water softener system and attached 1 car garage. Outside, enjoy a private patio area designed for outdoor dining and entertaining, all within a low-maintenance yard. This home is situated in a peaceful neighborhood, close to top-rated Los Altos schools, vibrant downtown shops, dining options, and transportation hubs, providing the perfect balance of comfort and convenience. Your ideal Los Altos lifestyle begins here!
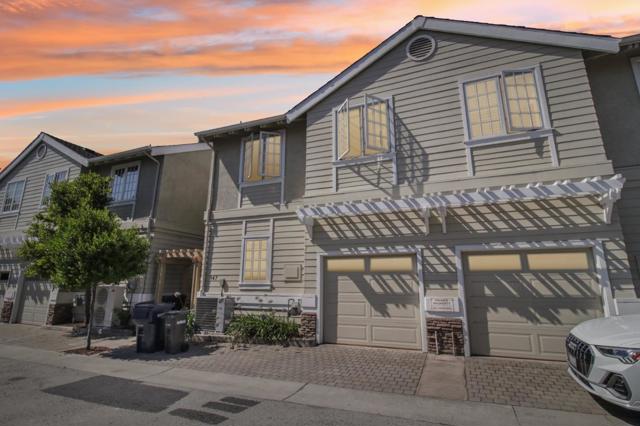
Ramona, CA 92065
3870
sqft4
Beds3
Baths The seller will entertain offers between $1,699,000 and $1,949,000. Discover unparalleled serenity and stunning views on this nearly 9-acre equestrian estate, perfectly situated adjacent to county land and the sprawling 650-acre Simon County Preserve. This estate is enhanced by a fully owned 45-panel solar system, producing vineyards with Merlot, Zinfandel, Sangiovese, Cabernet Sauvignon, and Cabernet Franc grapes, along with 20 olive trees and a variety of fruit trees including peach, apricot, apple, and lemon.With direct access to miles of scenic trails for horseback riding and hiking, this property offers a unique lifestyle that seamlessly blends outdoor adventure with refined living. This custom-designed home is a true entertainer's dream. It boasts a gourmet kitchen with an expansive granite island, a professional-grade 6-burner Dacor range, a warming drawer, and a double-drawer dishwasher—all complemented by breathtaking views. The home’s sweeping patios, indoor/outdoor bar, and multiple entertaining spaces create the ideal setting for gatherings or peaceful relaxation. While offering the tranquility of rural living, this property is conveniently located just five minutes from downtown Ramona, 25 minutes from Poway, and approximately 45 minutes from San Diego’s world-class beaches. Surround yourself with the charm of a vibrant community known for boutique wineries, local restaurants, unique shops, vineyards, and orchards. A short drive away, you’ll find Julian, famed for its delightful apple pies. Embrace a lifestyle of luxury, sustainability, and natural beauty. Your personal paradise awaits!
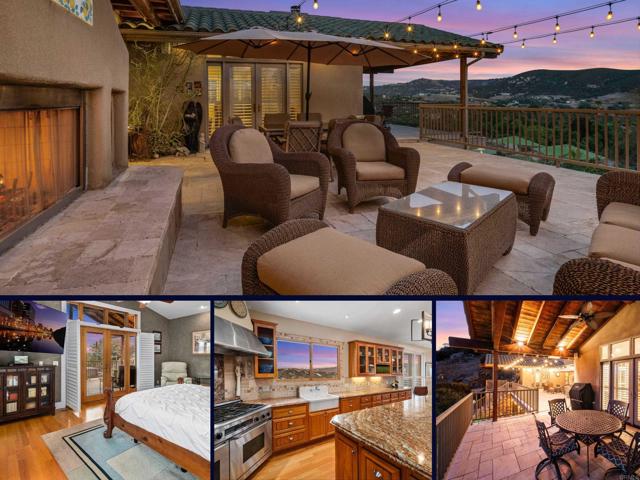
Westlake Village, CA 91361
3139
sqft4
Beds3
Baths OPPORTUNITY STRIKES! Don't miss this incredible chance to own a home in the prestigious gated Meadows Community of Lake Sherwood, where luxury, comfort and natural beauty converge. This exceptional 4-bedroom, 3-bathroom corner lot home spans 3,139 square feet and offers an unparalleled living experience.Step inside to discover real wood flooring throughout the main level, paired with fresh, light, and bright paint that enhances the home's open and inviting ambiance. A downstairs bedroom, currently used as a study/music room, provides flexibility for any lifestyle. The spacious living area features a stunning built-in including a wonderful bar with enhanced lighting features, sound surround and tranquil views of the meticulously landscaped yard. The adjacent eat-in kitchen nook flows seamlessly into the kitchen, which is equipped with a charming wood-top center island, double ovens, recessed lighting, a great pantry and plenty of cabinet storage. From the kitchen, you'll enjoy lush landscaping views that add to the tranquility of the home.Perfect for entertaining, the formal dining room is just off the kitchen and boasts convenient access to the backyard, ideal for al fresco dining. A downstairs laundry room and an attached 3-car garage complete the lower level.Upstairs, the grand primary suite awaits, showcasing breathtaking mountain views. This expansive retreat offers an oversized walk-in closet and a spa-inspired en-suite bath with a soaking tub and stall shower, dual vanities, and a two-way fireplace that adds warmth and ambiance to both the bedroom and bathroom. The generous bedroom space easily accommodates a lounge area, perfect for relaxation.Two additional upstairs bedrooms are generously sized, with one even larger than the other, offering potential use as a bonus room, art or exercise room. The Jack-and-Jill bathroom is convenient to both roomsThe backyard is a true highlight, featuring drought-tolerant plants, a shaded overhang, built-in BBQ, and strategically designed hardscape with thoughtful backyard lighting, creating a stunning outdoor oasis.All of this is set within the highly sought-after, gated community of Lake Sherwood, offering unparalleled privacy, security, and proximity to the area's finest dining, shopping, and recreational amenities.This home blends elegance, functionality, and tranquility--a rare opportunity to live in one of Southern California's most coveted neighborhoods.
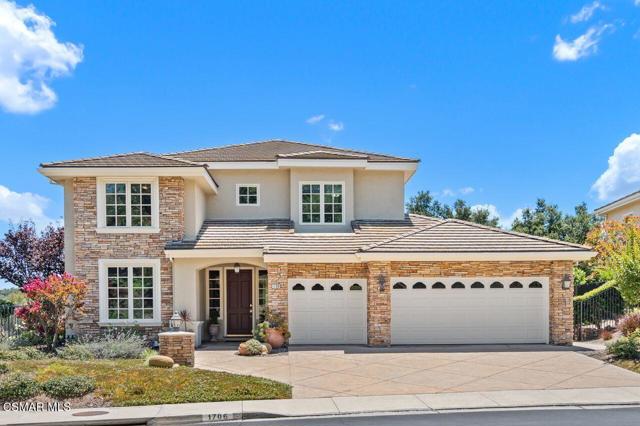
Marina del Rey, CA 90292
2121
sqft3
Beds4
Baths Located just 3 blocks from the beach, this elegantly remodeled 3-bedroom front facing unit, designed by Santa Monica based interior designer Christine Markatos, is located on the coveted Marina del Rey Peninsula. Contained in a boutique 2-unit building and boasting low HOA dues, coastal breezes, ocean views, and an abundance of natural light. The focal point of the home lies within its spacious dining area and generously sized living room complete with a gas fireplace, balcony and high vaulted ceilings throughout. The updated gourmet kitchen features calcutta quartz countertops, stainless steel appliances, custom cabinetry, and a generous center island. Ascend the elegant spiral staircase to find a versatile study/ media room with access to a private two-level outdoor deck, perfect for soaking in the coastal ambiance or watching the sunset. The primary bedroom offers a generous walk-in closet, glass sliding doors opening onto a balcony, en-suite bathroom with dual vanity sinks, oversized shower and ample storage. Two additional suites well-appointed for a guest-room or home office. The lower level features a private two-car garage with direct access to a versatile flex space. This multifunctional area is thoughtfully equipped with a convenient kitchenette and a well-appointed bathroom, enhancing both comfort and functionality. Outside, the gated front courtyard presents an inviting atmosphere, complete with an outdoor shower and abundant seating arrangements, ensuring ample space for relaxation and socializing. Exceptional location with incredible proximity to local restaurants, shops, theaters, and the beach. A true gem in the heart of one of L.A.'s most dynamic enclaves. Within the excellent Coeur D'Alene primary school district.

Los Angeles, CA 90004
3134
sqft4
Beds3
Baths Tucked behind gates in the heart of Los Angeles, 564 Normandie Ave is a rare blend of timeless elegance and contemporary comfort. From the moment you step through the formal entry, you're greeted by classic Old Hollywood detailing--ornate wall moldings, a graceful staircase, and rich textures that evoke a sense of history and charm. The home's airy, light-filled layout invites you to slow down and enjoy each thoughtfully designed space. Large windows flood every room with natural light and frame spectacular views of the Hollywood Sign, Griffith Observatory, and the mountain ridges from the second floor. Each room feels expansive and intentional, with high ceilings and functional layout that enhances the historic detailing throughout. The bedrooms are especially generous, offering quiet retreats bathed in light. Original charm is preserved, while tasteful updates add just the right amount of modern polish. Outdoors, the magic continues. The oversized backyard is completely private--ideal for entertaining, relaxing, or soaking in the sun by the sparkling pool. Lush landscaping, mature trees, and a detached garage enhance the functionality and appeal of this stunning property. Secure, spacious, and filled with timeless character, this home is a unique offering in one of LA's most desirable locations. Whether you're drawn to its cinematic charm, the breathtaking views, or the sense of quiet retreat, 564 Normandie Ave offers a lifestyle that feels both luxurious and grounded.
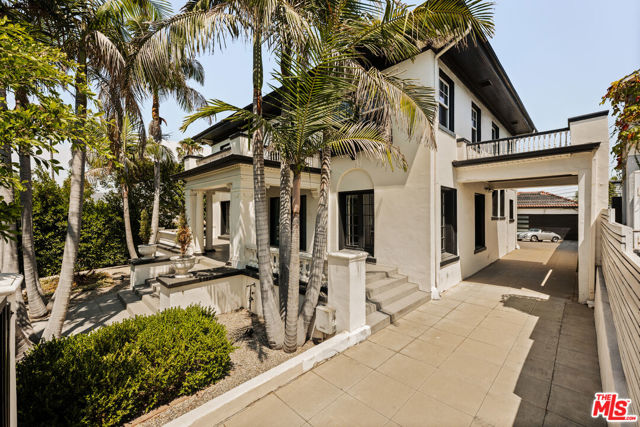
Page 0 of 0



