search properties
Form submitted successfully!
You are missing required fields.
Dynamic Error Description
There was an error processing this form.
Santa Cruz, CA 95060
$7,995,000
0
sqft0
Beds0
Baths Downtown Santa Cruz Commercial Mixed Use opportunity! Four-story building with ground floor retail/restaurant leased to long time tenant (Pizza My Heart voted best Pizza in Santa Cruz County) and 24 studio units plus one manager's office on the upper floors. Rebuilt in 1993 after the 1989 earthquake, this property offers an excellent income stream with upside potential.
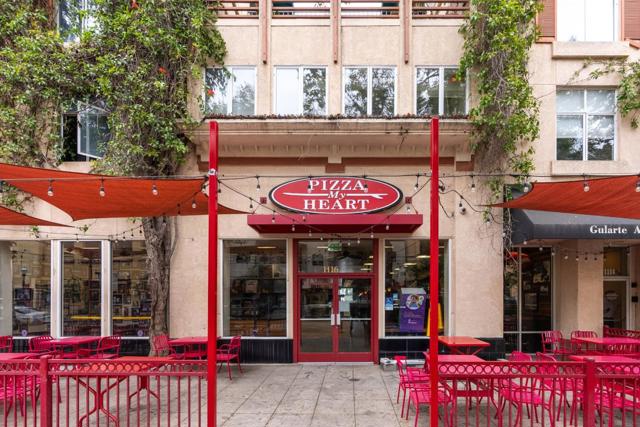
Los Angeles, CA 90058
0
sqft0
Beds0
Baths Update: this is now for 100% of the property. Discover the potential of 1901 S Alameda St, a strategically located property in the heart of Los Angeles. This property offers a unique blend of industrial charm and redevelopment potential, ideal for investors and businesses looking to capitalize on LA's dynamic real estate market. Lot Size: 17,245 square feet, Building Size: 15,375 square feet, Year Built: 1948. Prime Location: Situated in the bustling South Alameda area, this property enjoys proximity to major highways, downtown Los Angeles, and key industrial and commercial hubs. Versatile Use: Zoned M3-1, the property is suited for a wide range of industrial and commercial uses. The heavy manufacturing zoning allows for significant development flexibility. Industrial Character: The existing structure features classic industrial design elements that offer a unique opportunity for adaptive reuse or redevelopment. The spacious lot provides ample room for expansion or modification. Development Potential: With its sizeable lot and flexible zoning, this property is a prime candidate for redevelopment projects, offering investors a chance to transform it into a modern industrial space or commercial venture. Nearby Amenities: The property is well-connected to downtown LA, with easy access to transportation, restaurants, shops, and cultural landmarks. The surrounding area is rapidly evolving, making it a promising investment.
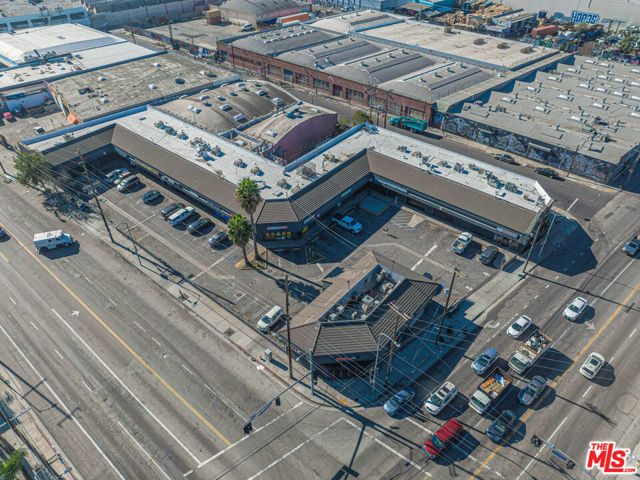
Menlo Park, CA 94025
3980
sqft4
Beds4
Baths Tucked away at the end of a cul-de-sac on over .40 acres, this elegant home offers exceptional privacy and a refined two-level floorplan of nearly 4,000 sf. Step into a dramatic foyer with a soaring ceiling and stained-glass dome, opening to inviting formal rooms, an expansive kitchen with top-brand appliances, a walk-out family room with seamless indoor-outdoor flow, and a conveniently located office. Four bedrooms include a spacious primary suite with a beautifully appointed bath designed for comfort, scale, and quiet retreat. The expansive backyard is ideal for entertaining, featuring a pool and a covered patio with built-in heaters for year-round enjoyment. All of this is paired with an unmatched location just minutes from a premier country club, Sand Hill Road, Stanford University, downtown Menlo Park, and Interstate 280, with access to acclaimed Las Lomitas Elementary, La Entrada Middle, and Menlo-Atherton High School (buyer to verify eligibility).
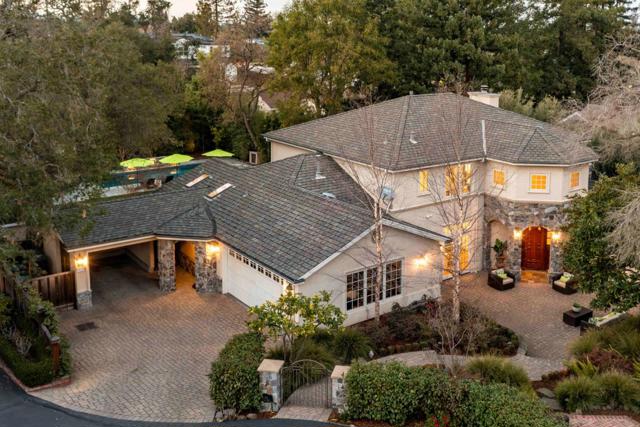
Newport Coast, CA 92657
4948
sqft5
Beds6
Baths Nestled on a coveted corner lot within the exclusive 24-hour gated community of Pacific Ridge, this exquisite Tuscan-inspired estate embodies a seamless fusion of elegance, comfort, and unparalleled openness. Boasting 5 generously appointed bedrooms and 5.5 newly designed bathrooms, the home offers an exceptional layout, with two bedrooms conveniently located on the main level. One of these, a private-entry casita, serves as an ideal retreat for guests or extended family, ensuring both privacy and convenience. Step inside to discover a world of refined sophistication, where every detail has been meticulously curated for both functionality and indulgence. The second-floor media room presents endless possibilities, whether envisioned as a state-of-the-art home office, an intimate lounge, or a gym. Beyond the main residence, the permitted 600 sqft pool house creates a serene sanctuary for relaxation and outdoor entertainment, adding immense value. Designed for the ultimate entertainer, the expansive backyard is a masterpiece of leisure and recreation. A professional putting green, sand bunker, and ample space for alfresco dining and lively gatherings make this an unrivaled outdoor haven. From the grand entrance to the impeccably landscaped grounds, every facet of this home radiates timeless luxury. Don’t miss the rare opportunity to embrace the pinnacle of coastal living in this extraordinary Newport Coast retreat

Hillsborough, CA 94010
6780
sqft5
Beds5
Baths Experience the perfect blend of luxury, elegance & California living in this breathtaking Mediterranean estate. This residence offers unparalleled privacy & sweeping views of the San Francisco Bay & surrounding mountains. A long, gated driveway welcomes you setting the stage for the home's elegant interior. Step inside to a dramatic, light-filled foyer featuring a graceful winding staircase that leads into an expansive living room framed by floor-to-ceiling windows showcasing the spectacular views.The gourmet chef's kitchen is comes complete with a large center island, elegant stone countertops, & top-of-the-line Viking stainless steel appliances. A richly wood-paneled library/office & spacious formal living & dining areas add sophistication, while new double-pane windows enhance comfort & energy efficiency throughout the home.Upstairs a primary suite awaits, featuring a spa-inspired bath with a jetted soaking tub, alongside generously sized bedrooms offering comfort & privacy. The impeccably landscaped grounds create a true oasis, featuring a resort-style pool & spa, & private tennis court. Perfect for both relaxation & entertaining, this property offers an unmatched lifestyle in one of California's most coveted settings.
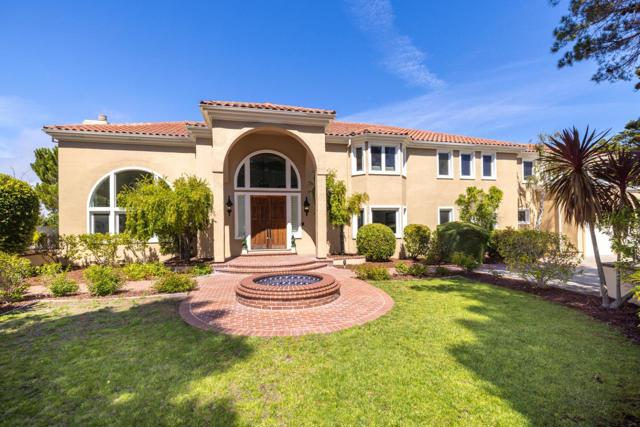
Valley Village, CA 91607
0
sqft0
Beds0
Baths Nestled in the heart of Valley Village, 11911 Weddington Street stands as a testament to mid-century multifamily excellence. Built in 1963, this 36,121-square-foot property spans a generous 0.584-acre lot and houses 31units, including spacious one- and two-bedroom layouts ranging from 700 to 1,350 square feet, a rarity in today's rental market. The large units offer residents ample living space with modern touches like hardwood floors, new appliances, air conditioning, ceiling fans, and private patios or balconies. Community amenities elevate the resident experience, including a sparkling pool, elevator access and on-site laundry facilities. The property's design and scale make it ideal for value-add strategies, such as targeted upgrades to further boost rental premiums. With units averaging over 1,000 square feet, it caters to families, professionals, and young creatives seeking more than the cramped apartments common in denser LA neighborhoods.
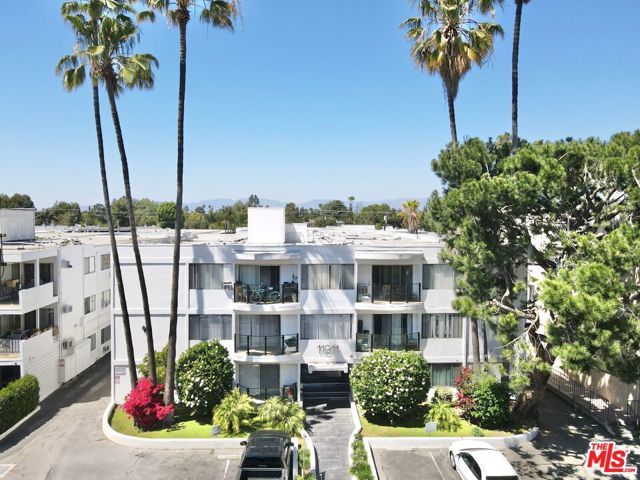
Los Angeles, CA 90049
2468
sqft4
Beds3
Baths Set on more than an acre of land atop of a covetable ocean-view site in Brentwood, this classic 1949 mid-century modern property presents the opportunity to expand upon the architectural pedigree of the existing residence or to entirely re-envision a new estate. The existing single-story home offers the iconic principles of its mid-century modern design: clean lines, natural materials, and the seamless flow of indoor-outdoor living. The property features 4 bedrooms, 3 bathrooms, an office, and a den, opening into the lush surrounding grounds. The site itself, which sits among the distinguished estates of Kenter Canyon, offers unobstructed ocean views of the iconic Southern California "Queen's Necklace", the sparkling coastline from the Palos Verdes Peninsula up to Malibu. Per Underbuilt, options of restoration or redevelopment include an addition and remodel totaling approximately 8,988 square feet or a full teardown with the ability to rebuild up to approximately 10,786 square feet. This is the first time the property has been offered on the market with an asking price below $8,000,000. Whether preserved, expanded, or entirely reimagined, this exceptional property blends natural serenity with proximity to Los Angeles' finest dining, shopping, and lifestyle.
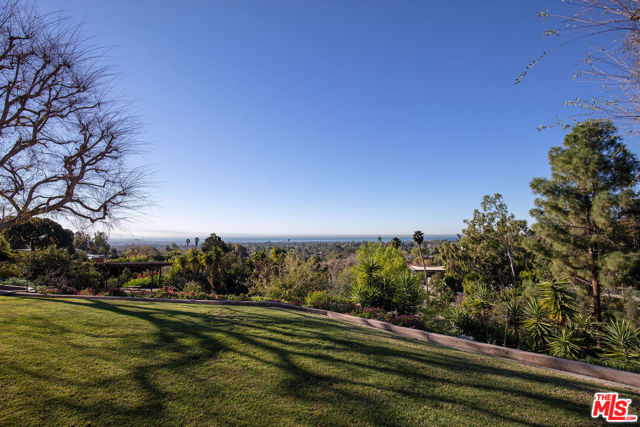
Carmel Valley, CA 93924
5388
sqft7
Beds8
Baths Weathertop Ranch is an Idyllic Countryside Retreat in Carmel Valley. Discover a haven of tranquility, set across 224 acres of pristine Carmel Valley landscape. This estate ranch offers a seamless blend of natural beauty and elegance, with breathtaking views spanning from Pebble Beach, to Pt Lobos, Carmel Bay, the Santa Lucia Preserve, the entire length of Carmel Valley to Cachagua, with more views to the Salinas Valley and back to the curve of Monterey Bay to Santa Cruz. The heart of this property is a 2,700 sq ft post adobe main residence, showcasing classic architecture with modern touches. Expansive windows capture stunning vistas, perfect for relaxation or entertaining. The ranch promises a vibrant lifestyle, suitable for cattle ranching, horseback riding, or vineyard cultivation. Guests will find comfort in the additional lodgings: a 1,224 sq ft bunkhouse, an 800 sq ft guest house, and a 720 sq ft Barn Cottage. Enjoy practical amenities with two wells, and public water access. The property's proximity to Carmel Valley Village, just two mile away, and 13 miles from Carmel-by-the-Sea ensures both privacy and convenience. Whether for private reflection, vineyard enjoyment, or social engagement, Weathertop Ranch presents an unparalleled Californian countryside opportunity.
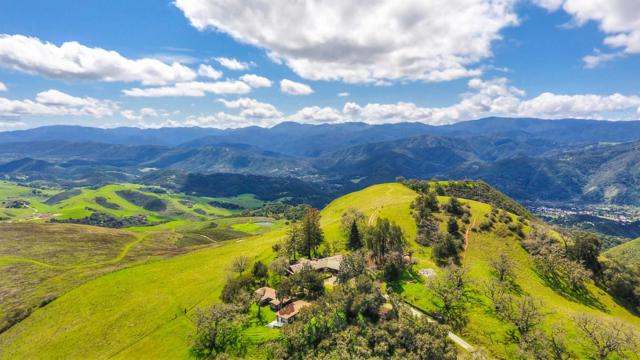
Del Mar, CA 92014
2383
sqft3
Beds4
Baths Just three homes from the sand, this 2019 Bokal & Sneed/Wardell Builders coastal craftsman offers 3BD/3.5BA and 2,383 sq. ft. on a prime corner lot in Del Mar’s Beach Colony. The interior features a Thermador kitchen with marble counters, sleek cabinetry, and a 6-burner range with griddle, steam + convection ovens, built-in coffee maker, and wine fridge. Vaulted great room with fireplace opens through sliding doors to a private backyard with lush landscaping, built-in BBQ, and covered al fresco dining. See supplement... Upstairs, the primary suite boasts beamed ceilings, spa bath, walk-in closet, and ocean-view terrace. Two ensuite bedrooms, powder, laundry, and 2-car garage complete the home.
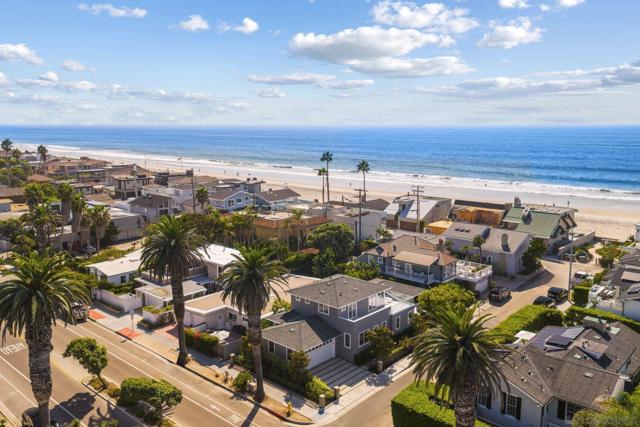
Page 0 of 0



