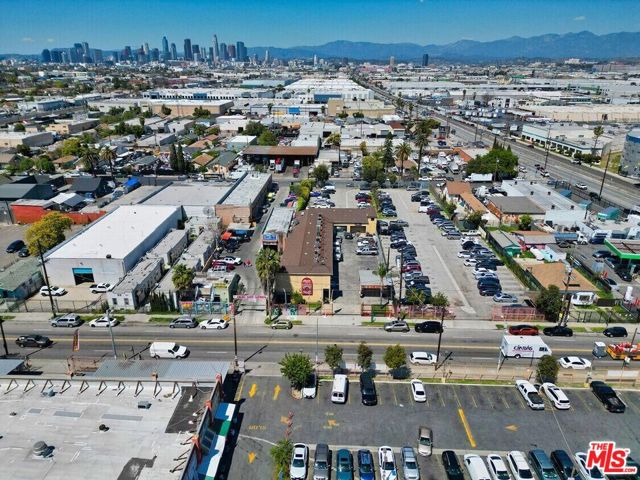search properties
Form submitted successfully!
You are missing required fields.
Dynamic Error Description
There was an error processing this form.
Bakersfield, CA 93312
$1,950,000
0
sqft0
Beds0
Baths Seize the chance to develop one of the last remaining buildable lots in highly desirable northwest Bakersfield. This exceptional property has been upzoned to high-density R3 by the County of Kern, offering a rare opportunity to build up to 104 units. The groundwork for your project has already been laid, with comprehensive Civil Plans completed, including Street Improvement plans for Verdugo (approved by the County) and Brimhall (approved by the City), as well as a Site Precise Grading Plan, Drainage Study, Geotechnical Report, Sewer Plans, and Domestic Water Plans (Vaughn Water). All street plans have received approval, leaving only building plans to be submitted for final approval. This is a unique chance to develop a high-density residential project in a rapidly growing area. Don't miss out on this ready-to-build lot with many major hurdles cleared and approved!

Rancho Palos Verdes, CA 90275
2667
sqft5
Beds4
Baths Originally built in 1960 with 1,992 sq ft, but undergone major remodeling and expanded to 2,667 sq ft in 2022/2023, this stunning single-story home offers modern comfort and style. According to the seller, the house was taken down to the studs and remodeled to include new plumbing, electrical, roof, windows and doors, flooring, crown molding, recessed lighting, ceiling fans & high-efficiency HVAC, and a tankless water heater—delivering the feel of a brand-new home. Tucked away on a quiet, short cul-de-sac, the residence is perfectly oriented to capture sweeping views of the ocean, LA Harbor, city lights and mountains through a wall of large windows and sliding doors. Natural light fills the open-concept great room, thoughtfully designed for both entertaining and relaxed everyday living. The gourmet kitchen is a chef’s dream, boasting a six-burner range with griddle and a powerful rangehood, stainless steel appliances, abundant custom cabinetry, a walk-in pantry and an oversized marble island with farmhouse sink and counter seating. From the dining area, a sliding glass door leads to a partially covered patio embraced by lush landscaping and panoramic views, perfect for al fresco dining, enjoying the sunrise, or unwinding at day’s end with the ocean breeze. The primary suite with double walk-in closets overlooks the patio and views, complete with a resort style bathroom featuring a jetted soaking tub and stone shower. Two additional bedrooms share a full bathroom with separate tub and shower area, while another 2 bedrooms are connected by a Jack-and-Jill bathroom. The functional floor plan offers flexible options for family, guests, or home office needs. With a serene greenbelt in front, lush landscaping surrounded by different fruit trees and a walking trail just beyond the property, this home blends a private retreat-like setting with exceptional convenience. Located in the desirable Miraleste community, you’ll enjoy award-winning Palos Verdes schools, quick access to Western Ave., San Pedro, and nearby freeway, along with all the outdoor recreation and coastal charm Palos Verdes is known for. Move-in ready, beautifully updated, and designed for today’s lifestyle, this is California coastal living at its finest.
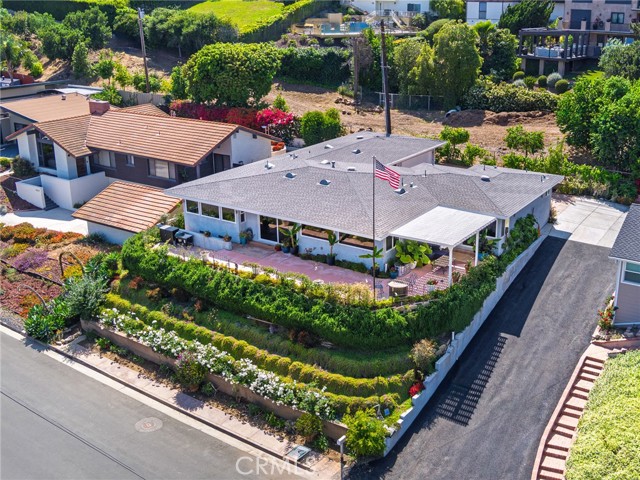
Paso Robles, CA 93446
3217
sqft7
Beds4
Baths Two Homes on Almost 13 Private Acres Backing to the Salinas Riverbed with Stunning Views! Welcome to your dream retreat in Paso Robles, just outside the City Limits, but moments to town! This exceptional multi-functional property offers not just one, but two separate living opportunities, thoughtfully designed for multi-generational living, guests, or other income potential. The main residence is a stylish, 4 bedroom/2 bathroom single-level ranch-style home spanning approx. 1,873 sq ft. Enter to a spacious great room, seamlessly connecting the living, dining, and kitchen areas - ideal for entertaining. Oversized windows with plantation shutters and sliding doors flood the space with natural light and frame serene views of the Salinas River Valley. The kitchen features newer stainless steel appliances, generous prep space, a breakfast bar area and abundant cabinetry for all your cooking and hosting needs. Down the hall, you’ll find three comfortable bedrooms, plus a primary suite with private patio access - perfect for enjoying your morning coffee overlooking the oaks. The primary bathroom features a dual vanity and walk-in shower, while the main hallway bathroom also offers dual sinks and ample space. Additional highlights include an attached 3-car garage, owned solar panels, and mature landscaping that enhances the peaceful ambiance. Full RV hook ups plus concrete pad for a patio and access to the lawn area are also located near the main house. Situated below the main home, discover the "Barndominium" - functioning as a second residence featuring 3 bedrooms, 2 bathrooms, a cozy wood-burning fireplace, and a full kitchen, totaling approximately 1,344 sq ft. The primary suite boasts an en suite with a jetted soaking tub, shower, and in-closet laundry for added convenience. This unit also has its own fenced in yard space and covered parking. Multiple outbuildings including a shop powered by a propane generator, plus flat useable space offer room to roam, potential horse facilities, or parking for oversized vehicles and heavy equipment. Many furnishings and main home appliances are negotiable. With panoramic hillside views, incredible versatility, minutes from conveniences and countless upgrades, this private estate is truly a rare find in a desirable location. Don’t miss your opportunity to own this extraordinary slice of Paso Robles.
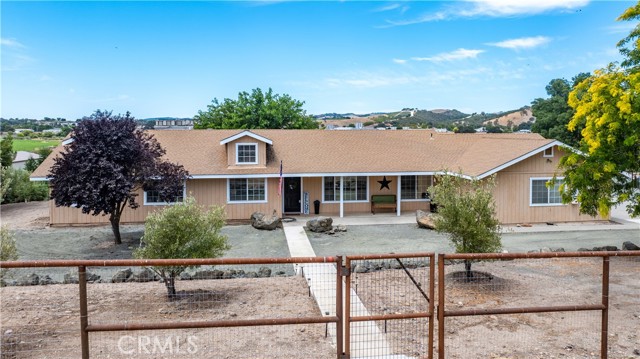
Valley Center, CA 92082
4572
sqft4
Beds5
Baths Welcome to Cool Valley Ranch Estates, an exclusive gated community where timeless Mediterranean and Tuscan elegance meets luxurious modern living. Nestled on a spectacular 3.42-acre corner lot, this custom-built, single-story estate offers nearly 4,600 square feet of living space, including 4 spacious bedrooms, 4.5 beautifully appointed baths, and a private guest casita with its own entrance—perfect for multi-generational living or hosting visitors in style. From the moment you arrive, the striking curb appeal, circular driveway, and lush landscaping with palms, oaks, magnolias, and a butterfly garden set the tone for what awaits inside. Step through the private open-air courtyard with dual solid wood doors and wrought iron accents, and enter a space where light, luxury, and nature harmoniously blend. Inside, the home showcases a seamless mix of natural materials and high-end finishes, including 18x18 travertine flooring with matching baseboards, solid alder wood doors, Anderson windows and sliders, custom beam ceilings, and soft trowel-finished walls. The heart of the home is the chef’s kitchen—a true culinary masterpiece featuring custom alder cabinetry, slab granite counters, Thermador and Bosch appliances, a pot filler, a warming drawer, an oversized center island, and a spacious walk-in pantry. Just steps away, a butler’s pantry with its own sink, fridge, and lighted cabinets makes entertaining effortless. Enjoy formal meals in the elegant dining room with sliding doors opening to the courtyard, or cozy up in the library/living room with built-in shelving and serene views. The expansive great room, complete with a wood-burning fireplace and built-in entertainment center, flows effortlessly into the breakfast nook and kitchen, creating an inviting space for gatherings. Retreat to your luxurious primary suite with its own fireplace and spa-like bathroom with soaking tub, walk-in shower, and custom-organized walk-in closet. There are also two additional ensuite bedrooms, a bonus room (potential fifth bedroom), and a built-in study area. The attached ADU-style casita opens to the courtyard and features a beautifully tiled private bath. Step outside and discover your private resort. This resort-style, solar-heated saltwater pool features a beach entry, slide, oversized spa, swim-up bar with built-in stools, an underwater swim-through, and two waterfalls—one cascading over a hidden grotto. Entertain year-round under the covered BBQ pavilion, complete with a built-in sink, refrigerator, storage, and bar-top seating for eight. Just beyond, a wood-burning fireplace creates a cozy ambiance between the pavilion and the outdoor living room—a comfortable space connected to the breakfast nook and outfitted with a wall-mounted TV. A pass-through countertop links the outdoor living room to a separate dining area, perfect for enjoying meals al fresco while taking in panoramic western sunsets and, on clear days, glimpses of the Pacific Ocean. Equestrian enthusiasts will appreciate the 4-stall horse barn, along with a detached tack room that includes two covered stalls equipped with water and electricity, plus a 1-acre turnout area. The property also boasts a 1,050-foot-deep private well with a 5,000-gallon holding tank, 14-stage booster, new pump, and provides full irrigation for the grounds, greenhouse, and gardens. Additional features include a 13kW solar system with 40 panels, passive pool solar, new spa heater, quad DE pool filter, newer HVAC with 3-zone control, central vacuum, CAT-5 wiring, built-in surround sound, custom built-ins, and a spacious 1,424-square-foot 4-car garage and workshop. This is more than a home—this is a lifestyle. A rare blend of refined comfort, resort-quality amenities, and serene country charm, just minutes from coastal convenience.
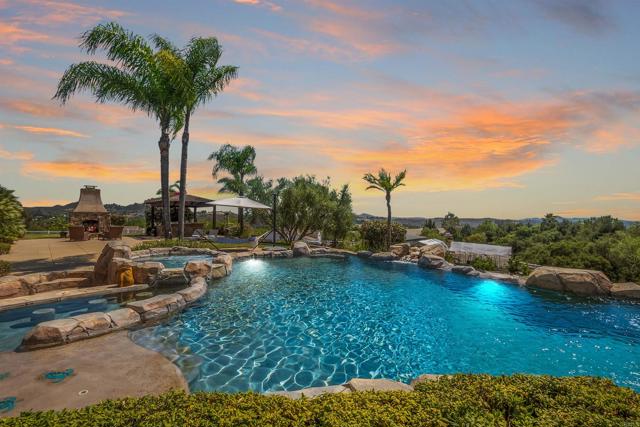
Atascadero, CA 93422
0
sqft0
Beds0
Baths Opportunity to purchase a 2,965 SF industrial building on a 61,855 SF industrial lot, with 55,220 SF fenced. This versatile property is ideal for various industrial and outdoor storage uses. It presents an excellent opportunity for an owner-user or a developer looking to generate passive income on the dirt. The income from the outdoor contractor storage or Boat & RV storage lot can significantly offset carrying costs. For developers, this property offers a great covered land play, providing substantial income during the entitlement process for a higher and better use. It’s an ideal site for constructing industrial buildings or mini-storage facilities. See page 6 for an example of what could be built on-site, subject to City approval.
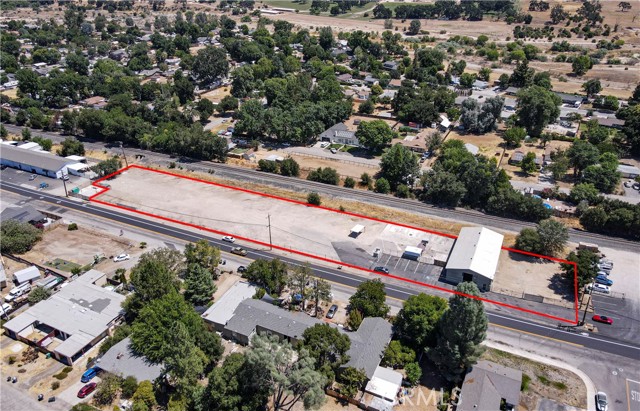
San Diego, CA 92110
0
sqft0
Beds0
Baths Pleased to present this unique property: zoned multi use located near SeaWorld Dr in San Diego. Single family house or can be used for commercial business with private drive and entrance off Morena Blvd. 4 additional income producing units on same lot with access off Gertrude St. This property offers an exciting opportunity for an individual looking for a single-family home with additional rental income or investors seeking a 5 unit multifamily/mixed use property. This property also has significant potential for developers looking to construct value added improvements. The property is situated on a large 5800 sf lot and consists of a 2bd/1ba 800sf single family house and 4 additional units consisting of (2) 2bd/1bth units and (2) 2 studio units. The property is currently fully rented however the rental rates have significant upside potential.
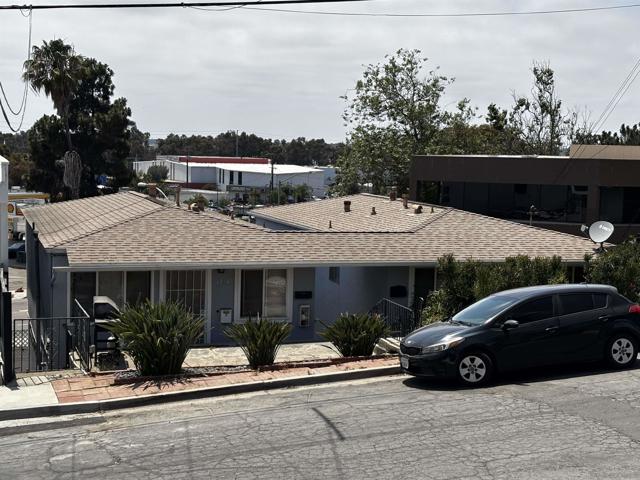
Palm Springs, CA 92262
0
sqft0
Beds0
Baths Location location location! Architecturally significant prime downtown office and Retail corner complex consisting of eight (8) individual commercial condominiums. This offering is to sell all eight parcels together: APN 513-094-001 through 513-094-008 at once but they can be sold individually at any time. 100% occupied. Directly across the street from the Aqua Caliente downtown Palm Springs Casino , new Cultural Center and future Casino Hotel & World class Sec-he Spa now open. Fully leased office / retail condos with private restrooms, 8 off street parking spaces and exceptional growth potential and rental income increase options. Please do not disturb tenants shown by appointment only. New exterior paint and many recently renovated office / retail condominium suites. Profitable options to sell separately to existing tenants , investors or new owner users of small businesses. Two levels, no elevator access to second floor.Please do not disturb tenants, showing by appointment only accompanied by listing Broker.
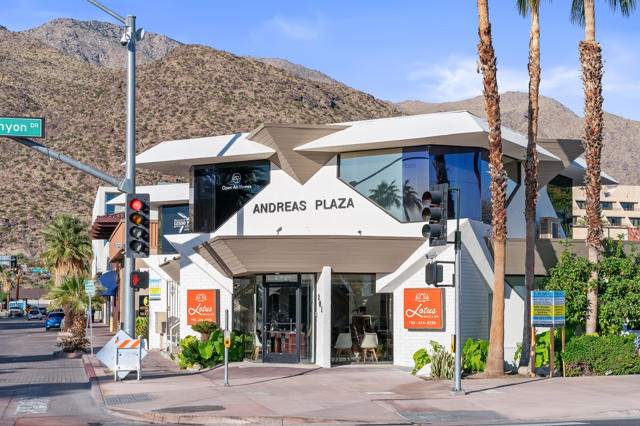
Gardena, CA 90249
0
sqft0
Beds0
Baths 5,920 square foot industrial warehouse with open floor plan and flexible layout options for possible multi-tenant divisions. Space includes high ceilings, street-facing signage and on-site parking for employees and customers. Located on a 10,412 square foot lot in a prime Gardena corridor with easy access to the 110, 105, and 405 Freeways.
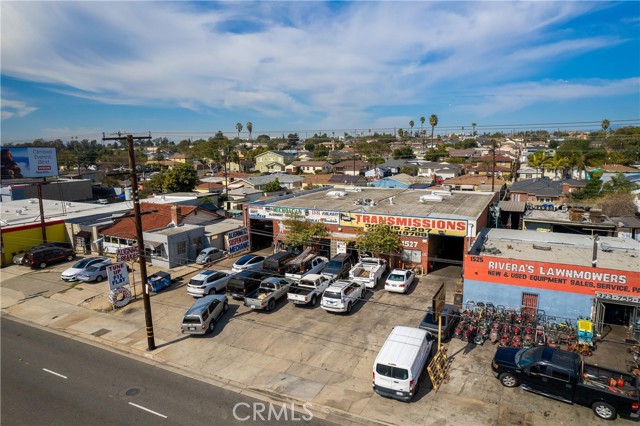
Page 0 of 0

