search properties
Form submitted successfully!
You are missing required fields.
Dynamic Error Description
There was an error processing this form.
Beverly Hills, CA 90210
$7,995,000
5017
sqft4
Beds5
Baths Welcome to The Summit Gated Community. 1 of only 10 homes located in the exclusive Guard-Gated Community The Summit with city views. Boasting over 5,000 square feet of living space, this extremely private and beautifully updated, home is one of the very few in the community to feature city and canyon views. Enter the property into the large gated front courtyard with expansive space for lounging and entertaining. The formal foyer opens into a voluminous great room with soaring two-story wood-paneled and skylit ceiling, impressive fireplace, and walls of sliding glass that open to the outdoor space and overlook the extraordinary views. The architecture of this fabulous home delivers clean lines with walls of glass throughout that seamlessly fuse to integrate the interior and exterior spaces and offer the ultimate Los Angeles lifestyle with ideal space for entertaining in grand style. Public rooms on the main level include a spacious formal dining room, sprawling chef's kitchen with breakfast room, and family room with fireplace and built-in bar. There are 4 bedrooms and 4.5 bathrooms including the tremendous primary suite complete with spectacular views, fireplace, sitting room or office with balcony, walk-in closet, and luxurious bathroom. A total of 3 en-suite bedrooms upstairs including the primary suite and 1 en-suite bedroom downstairs. The backyard offers expansive patio space, spa and infinity pool that endlessly flows to the shimmering vistas beyond.

Los Angeles, CA 90069
0
sqft4
Beds6
Baths This newly constructed Classic Modern Hollywood Hills residence spans approximately 6,000 square feet and reflects a level of quality, design, and execution rarely found in new construction. Conceived and built by well known, experienced, design-driven team, the home emphasizes thoughtful architecture, refined materials, and seamless livability throughout. The floor plan offers four bedrooms plus a dedicated office, anchored by wide-plank walnut floors and travertine stone that bring warmth and cohesion to the interiors. The kitchen is outfitted with a full suite of Miele appliances. Floor-to-ceiling Fleetwood doors and windows frame sweeping ocean and city views while creating effortless indoor-outdoor flow. Every element of the home was carefully considered, from the proportions of the living spaces to the precision of the finishes. Amenities include an elevator, full smart-home integration, generous storage, wet bar, and wine refrigeration. A three-car garage with additional driveway parking an uncommon luxury in the Hills adds both convenience and functionality. Outdoor spaces are equally well executed, featuring a pool and spa, outdoor kitchen, full bar, fire pit, and a private pickleball court, all designed to maximize privacy, views, and year-round entertaining. This is a highly refined, turnkey offering that blends architectural integrity with modern luxury living in one of Los Angeles' most sought-after settings.

La Quinta, CA 92253
5550
sqft4
Beds5
Baths At Tradition in La Quinta. Fully completed, dazzling new construction. Unequalled, top-of-the-hill location. Spectacular mountain scenes in all directions feature eye-opening overlook and cross-valley vistas. A 5,550 SqFt architectural masterstroke--4-bed/4.5 bath/office/den--53985 Del Gato Drive is a rare, classic-contemporary residence perfectly nestled among naturally sculpted, millennia-aged stone. The stunning walkup and 12-foot, all-glass entry door invite; ideal layout, select materials, and unique details excite. Soaring ceilings throughout. A great room to actually live in. Pocket doors bring the outside in. Open and light, yet protective shade abounds. And the culinary kitchen with walk-in pantry sparkles in display of the finest fit & finish. A formal but welcoming dining room with custom wine wall promises the best of times. The dramatic, big-view primary suite with fireplace includes a lavish bathroom, well-appointed dressing room, and quietude bedroom to ensure deep rest. Two attractive secondary bedroom suites await. A comfortable den with adjoining study promote creativity and relaxation. An elevated yet spacious guest suite offers awe-inspiring panoramas. Precisely sited to capture the gorgeous rock-side effect, a sun-soaked infinity pool/spa with swim-up BBQ bar & firepit adeptly blend entertainment, style, and privacy. This one-of-a-kind property is ideal for the most discerning. Price includes 100K in Lutron electric blinds throughout, per buyer selections.
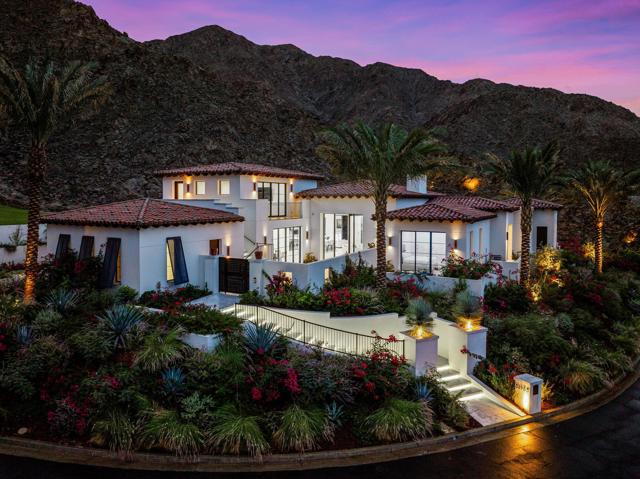
Los Angeles, CA 90024
4923
sqft2
Beds5
Baths Fabulous Condo. Hi Ceilings throughout. Double Master Suites, Huge living room and separate dining room . French doors open to 1100 SF of gardens with lime stone and designed by David Jones, ground level, skylights. potential 3rd BR on main level and potential 4th BR on lower floor, den/office, wine cellar, unit is just off the pool and spa. Co-op bldg. Separate entrances private, one of a kind unique and could fit special feeling not of a community as it has so many private features.
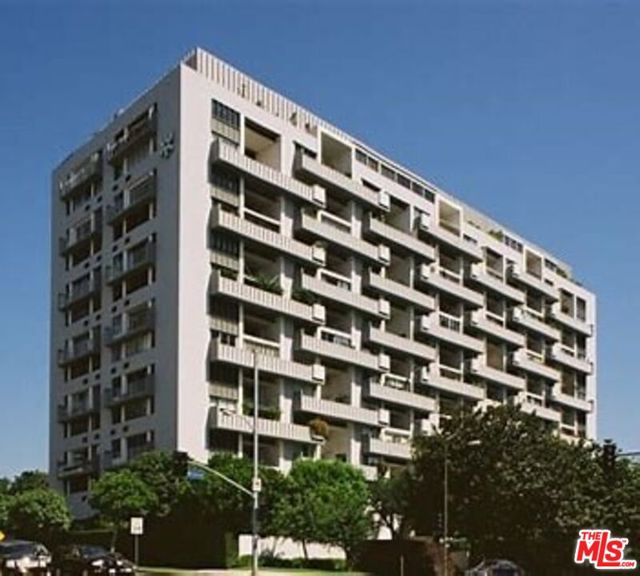
San Jose, CA 95128
0
sqft0
Beds0
Baths Approved Class A 35000+ sq. ft Medical Office Building Parcel in San Jose California. Are you looking for a prime location to establish or expand your medical practice? Do you want to own or lease a state-of-the-art facility that meets your needs and expectations? If so, you don’t want to miss this opportunity to acquire or lease a medical office building parcel with approval for over 35,000 SF of Class A medical space. This parcel is in a prime location in San Jose, California, near Santana Row and San Jose Google Village. It has great exposure and access, and is close to other medical and professional services, as well as shopping and housing options. It is also conveniently located near major highways, public transit, and hospitals. The parcel has been approved for a medical office building that can accommodate various types of medical specialties and services. The building will feature modern design, efficient layout, ample parking, and advanced technology. You can customize the building to suit your specific requirements and preferences. This building shares its architect with Kaiser, Santa Clara Valley Medical, and SF Medical. Whether you are looking for a long-term investment or a flexible lease option, this parcel offers you a rare chance to secure a premium medical office space in a growing and desirable market. Don’t let this opportunity pass you by. The City of San Jose is also flexible about the type of housing, whether it is market-rate or affordable.
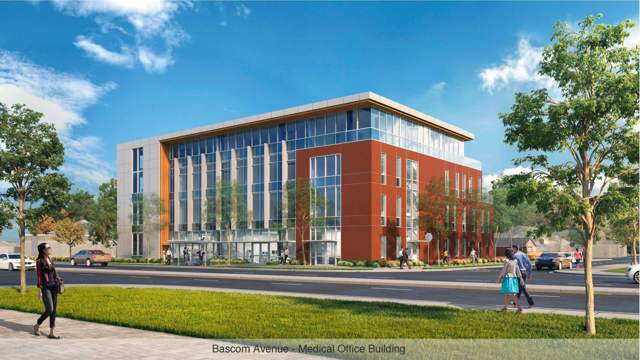
Oceanside, CA 92054
0
sqft0
Beds0
Baths Oceanfront Home ! STEPS TO THE WATER !! The very Best Location in Oceanside...3 SHORT TERM VACATION RENTALS under 1 Roofs. 5,800 Sq Ft $500,000 + in earnings Per Year... 2 APN's Unit A-150-260-11-01 Unit B-150-260-11-02. Considered a Duplex or 2 Condominiums... Also please research the amazing re-beach project that has been recently approved and in the works for the past 25 years plus This is Only 10 Steps from the water. Hear the Roar of waves and see the water crashing outside of your 2 Newly designed and Remodeled 8 Bedroom 8.5 Bath 5,800+ sq ft home Walk to Everything! The longest Pier in California Sandy Beaches, Award winning Restaurants, Roof top bars, Boat Harbor, Shopping. Brand New 2025 Central A/C in Lower Level. The views and sounds of the Ocean crashing just feet away is Unparalleled and Unforgettable Enjoy the indoor outdoor living when you open your HUGE Glass wall slider to experience the mighty Pacific Ocean while you BBQ from the private deck, or while relaxing on the couch watching the 75 inch TV or while cooking dinner in the granite island kitchen, or during a game of pool or even while laying on your King Size bed in the Primary bedrooms. The experience is remarkable! No expense has been spared in this home. Featuring new wide plank White Oak Hardwood flooring, New Paint and Window Treatments with Electric blinds in Unit B. Travertine flooring in hall and bathrooms The Kitchen is approximately 15ft x 10ft and features a 6 Gas Burner Viking Stove Top, Viking Oven and Microwave Stainless Steel dishwasher Wine Refrigerator, Wine Racks, 8.5 Ft Granite Bar, Pantry The family room is approximately 14 ft x 24ft and has new leather couch and 75 inch TV, 2 Game Rooms with 2 full size Pool Tables. There is also a small side patio and Turf area for your Doggies.. When you walk down the 57 ft long hall way you will see the indoor laundry room along with the other 3 bedrooms and bathroom Each Bedroom has its own bathroom and Walk in Closet This home also features a rare huge subterranean 10 + Car Garage. 2 PRIVATE ELEVATORS. Steps to the water!!

Los Angeles, CA 90066
0
sqft0
Beds0
Baths *24 units in West Los Angeles' highly desirable submarket of Mar Vista *Value-add investment opportunity with approximately 20% upside in rent *4.9% cap rate on in-place rents; 6.2% cap rate at market *Charming 1950s construction *Walk to A-rated Mar Vista Elementary School, The Hive, Lazy Daisy Caf, Chipotle, Robek's, YAMA Sushi Marketplace, and the future Lazy Acres Natural Market (coming fall 2026) *Rents shown are averages *See Agent Remarks regarding tour date *Full OM available on property website
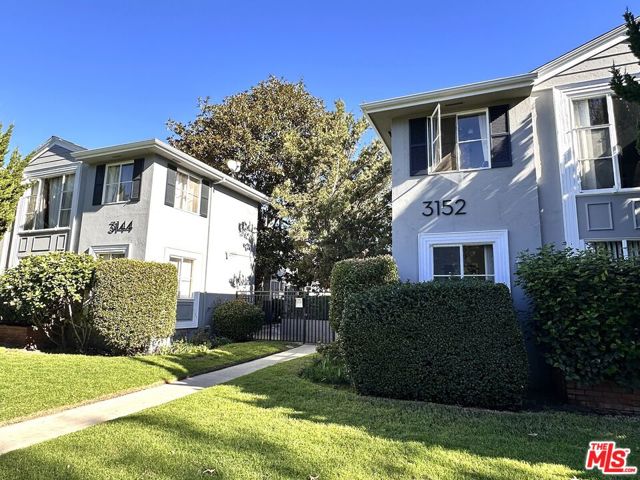
Hidden Hills, CA 91302
0
sqft0
Beds0
Baths This truly spectacular, all flat 2.33 acre lot is sited at the very end of a quiet cul de sac. This super prime lot is suitable for a large estate home with a guest house, separate gym, barn & stable, equestrian facilities, tennis court, huge yard, fruit orchard and so much more. This is one of the very largest flat lots in the entire city and very rarely does a lot like this become available. Seller has a preliminary floor plan and elevations for a new custom home, plus outbuildings, for the property done by noted architect Richard Landry. These plans and soils/geology reports are available. This is a land value sale only and the existing small home and stable on the property are sold as-is. Don't miss this one!
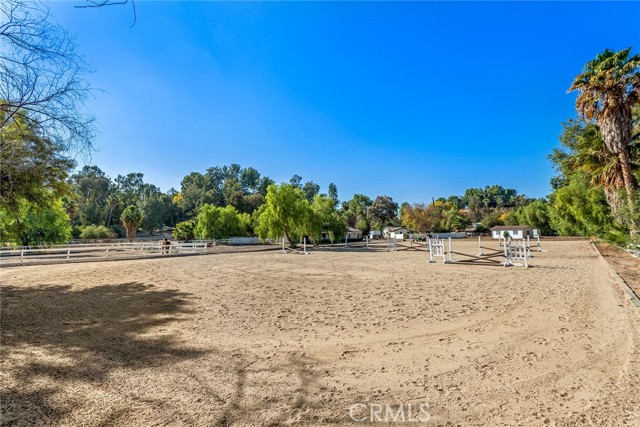
Paso Robles, CA 93446
0
sqft0
Beds0
Baths A rare chance to secure scale in the Adelaida AVA on the westside of Paso Robles. With more than 655± acres offered as a single opportunity, this property stands apart for its size, continuity, and location within one of the region’s most prestigious enclaves. The offering includes three separate vineyard properties, each with its own identity and the potential to develop both a primary residence and a secondary home. Approximately 60± acres are currently planted, with an additional 45± acres available for vineyard development based on your vision. Multiple wells and a reservoir serve vineyard and agricultural operations, providing established water resources and long-term flexibility. Rolling westside terrain, varied exposure, and expansive views define the character of the land and support a wide range of vineyard and estate uses. Located among Paso Robles’ top estates, including DAOU Vineyards, the setting reflects the caliber of esteemed ownership. This is a premium westside vineyard opportunity within one of Paso Robles’ most coveted growing regions.

Page 0 of 0



