search properties
Form submitted successfully!
You are missing required fields.
Dynamic Error Description
There was an error processing this form.
Malibu, CA 90265
$7,995,000
6000
sqft8
Beds9
Baths This exceptional ocean-view estate, offered at $7,995,000, presents a rare opportunity to own nearly two acres of exquisitely landscaped grounds that blend luxury, privacy, and versatility. The 4,300 sq ft main residence features five bedrooms and five baths, wrapped in a sweeping veranda that invites seamless indoor-outdoor living, with every room capturing natural light and garden views. A separate aprox 1,700sf guest house ensures privacy for visitors or extended family, while additional structures including a private gym, rooftop yoga retreat with panoramic ocean views, a studio above the three-car garage, and a dedicated gardener's house with its own service entrance enhance the estate's functionality. Resort-style amenities such as a sparkling pool and spa, outdoor fireplace, and multiple alfresco dining areas create a daily sense of escape. With a thoughtful layout that includes extensive parking and a service entrance, this estate is as practical as it is elegant ideal for hosting, working, or simply living well.
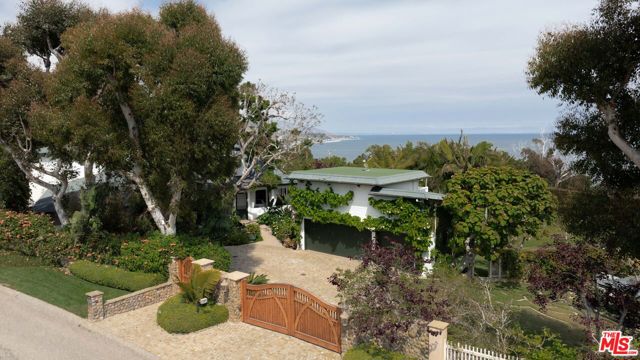
Corona del Mar, CA 92625
2765
sqft3
Beds4
Baths Perfectly positioned in Irvine Terrace, one of Corona Del Mar’s most coveted neighborhoods, 1524 Dolphin is a stunning expression of elevated organic coastal living. Reimagined and rebuilt from the studs in 2025, this single-level residence blends organic textures, warm tones, and architectural refinement, creating an atmosphere of effortless California luxury. Designed by Laura Brophy of Brophy Interiors the home spans approximately 2,765 square feet with three bedrooms and three-and-a-half baths, combining natural materials—limestone, oak, and plaster—to achieve a timeless aesthetic. Light filters through sliding glass doors, connecting airy interior spaces with tranquil outdoor living. At the heart of the home, the chef’s kitchen combines artistry and utility with custom oak cabinetry, Dekton countertops by Cosentino, and a full suite of Thermador professional appliances. Adjacent living spaces feature hand-applied plaster detailing, creating a sense of serenity and craftsmanship that carries throughout. The primary suite offers a peaceful retreat with stonewashed linen wall-coverings, honed limestone flooring, and a custom curved Taj Mahal vanity in the spa-inspired bathroom. Two additional bedrooms are thoughtfully designed with layered wall textures and bespoke finishes. Outdoors, lush landscaping and mature olive trees frame a private garden featuring a pool, spa, fire pit, and limestone trough fireplace—a perfect setting for entertaining or unwinding beneath the coastal sky. Reclaimed wood garage doors and gates add character and warmth, while Control4 smart home integration provides modern convenience. Located in the heart of Irvine Terrace, moments from Fashion Island, Balboa Island, and Corona Del Mar Village, this home captures the very best of Newport Beach—sophisticated, sunlit, and endlessly inviting. Shown by appointment only.
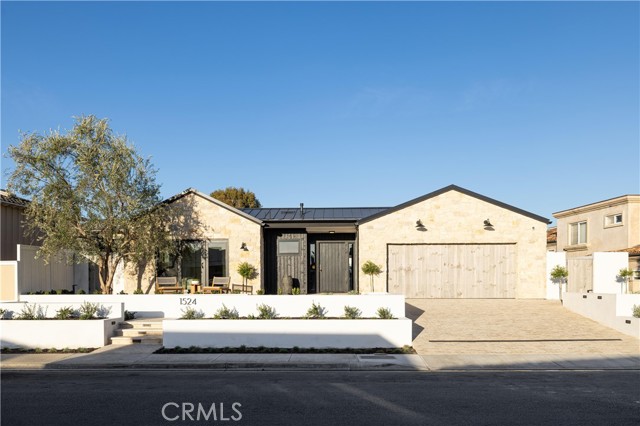
Beverly Hills, CA 90210
3272
sqft4
Beds4
Baths Situated on an expansive promontory of 20,000 square feet at the end of a quiet Trousdale Estates cul-de-sac, this distinguished mid-century residence offers sweeping landmark, mountain, and city views while embodying the essence of the Beverly Hills lifestyle. Designed with the elegance and confidence of 1960s elite architecture, the home has been thoughtfully enhanced to meet the expectations of modern luxury living. Upon arrival, the residence reveals graciously proportioned living and dining areas framed by refined architectural details and an abundance of natural light. The interiors unfold with a sense of openness and ease, creating a harmonious balance between formal sophistication and everyday comfort. Expansive sightlines and a seamless layout make the home equally suited for intimate daily living and elegant entertaining. The kitchen, designed with functionality and flow in mind, offers generous scale and connects effortlessly to the surrounding living spaces, reinforcing the home's emphasis on connectivity and livability. Outdoors, the private pool is set against a serene backdrop, providing a tranquil environment for relaxation, entertaining, or quiet moments of retreat. Set within one of Beverly Hills most coveted neighborhoods, this Trousdale Estates offering presents a rare opportunity to enjoy privacy, architectural pedigree, and iconic views, including the Hollywood Sign, Observatory, Downtown Los Angeles, mountains, and city skyline. an exceptional residence that captures timeless style, understated luxury, and the true spirit of Southern California living.
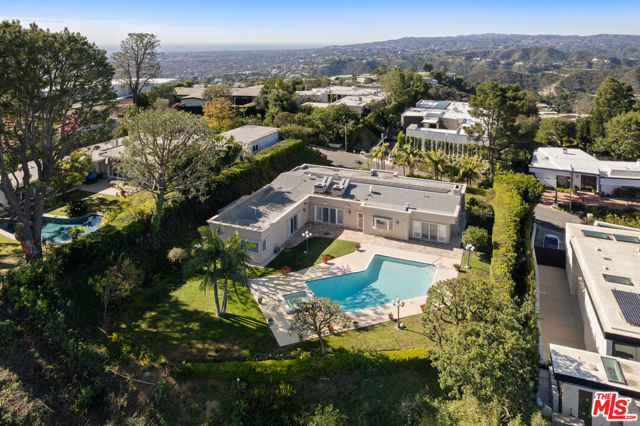
Pacific Palisades, CA 90272
3897
sqft4
Beds4
Baths Set on a prominent 11,761-square-foot corner lot in coveted Huntington Palisades, this property presents a compelling opportunity to reimagine or rebuild. The current 3,897-square-foot home includes four bedrooms and four bathrooms, with a separate serene upstairs primary suite. A canvas of rare scale and location, offering limitless possibilities in an iconic neighborhood.
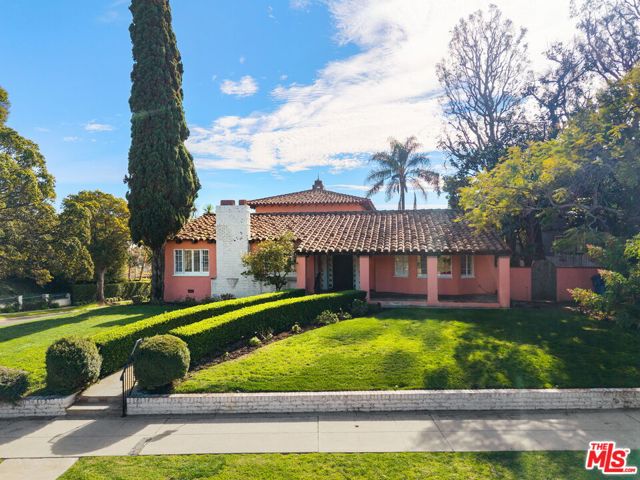
Oxnard, CA 93035
6841
sqft4
Beds6
Baths An extraordinary, fully furnished with elevator beachfront estate on Capri Way. Located in Mandalay Shores, this world-class coastal residence commands panoramic ocean, island, and mountain views from nearly every room. Perfectly positioned on an exclusive semi-private street, the home's rare footprint extends farther seaward than neighboring properties, delivering unmatched privacy and sweeping coastline vistas. Set on one of the largest lots in Mandalay Shores.The chef's kitchen features limestone countertops, an expansive center island, Viking range, Sub-Zero refrigeration with freezer drawers, and a Scotsman ice maker. The dramatic great room captures endless ocean views and offers a media lounge, full-size billiards area, brass-topped bar, and a 900-bottle climate-controlled wine cellar, while soaring two-story ceilings frame the formal dining space overlooking the surf. Upstairs, four spacious en-suite bedrooms each include private balconies, walk-in closets, and spa-inspired baths, complemented by a large open-concept office, fully equipped gym, and six-person sauna.The oceanfront primary suite is a true sanctuary with fireplace, private balcony, expansive custom closet, generous workspace, and a luxe spa bath with breathtaking coastline views. Additional highlights include curated designer furnishings, Sonos sound system, automated window coverings, limestone flooring, security system, outdoor shower, multiple sunrise-and-sunset patios, and a three-car garage with Tesla charging.Ideally located just north of Malibu and south of Santa Barbara, this estate delivers serene beachfront living with the sophistication of a world-class trophy property--an exceptional opportunity to experience the very best of California's coastal lifestyle.
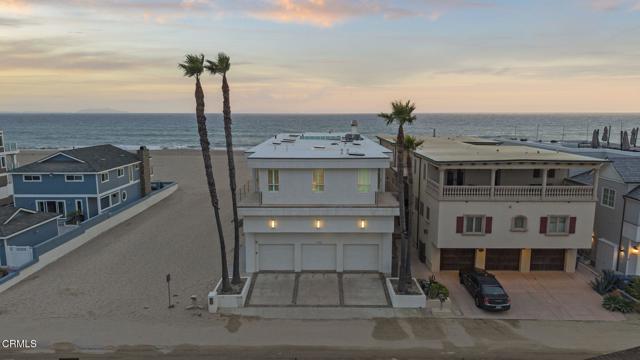
Newport Beach, CA 92663
4474
sqft4
Beds4
Baths Perched in a prime front row location, 521 Kings Road is a residence that epitomizes the pinnacle of Newport Beach luxury living and offers prime development opportunity to build your dream home on one of Newport's most coveted streets. This stunning home offers some of the finest and ever-changing views in the area, including the beautiful Newport harbor and the charming harbor islands. As you approach the property, a vintage wooden entrance gate welcomes you into a private courtyard, offering a glimpse of the breathtaking harbor and ocean views that await inside. Upon entering the main level, you’re immediately captivated by an oversized family room, expansive French doors in the living room, dining room, and primary suite opening onto a deck that spans the full width of the home. The kitchen, equally enchanting, features a generous layout with a charming ‘eat-in’ nook offering picturesque views on one side and a cozy fireplace on the other. Upstairs, you’ll find a large secondary bedroom versatile enough to serve as a bedroom, office, or media den, complete with serene views of the entrance courtyard through its French doors. Descending to the lower level, you're greeted by a spacious bonus room with a wet bar and a library wall, anchored by one of the home's five fireplaces. This level also includes two large en-suite bedrooms and an oversized laundry room. Walk-out access leads to a terraced view terrace and pool area, where artisan brickwork and meticulously curated gardens create an inviting outdoor retreat. Every detail in this home enhances its unique charm—from the glowing wide plank wood floors and vintage European fireplace surrounds to the antique carved and reclaimed wood doors, custom millwork, and recent updates to the kitchen and baths. 521 Kings Road offers a rare chance to own a premier Newport Beach property, providing unparalleled views and a luxurious lifestyle in one of the most coveted locations in the area. The property currently has a tenant in place until January paying $15,000/month.
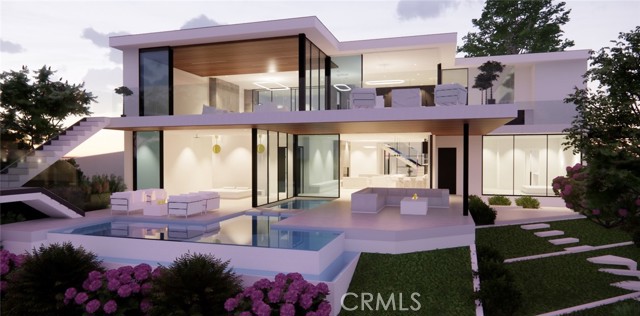
Oceanside, CA 92054
5800
sqft8
Beds9
Baths Oceanfront Home ! STEPS TO THE WATER The very Best Location in Oceanside...3 SHORT TERM VACATION RENTALS under 1 Roofs. 5,800 Sq Ft $500,000 + in earnings Per Year... 2 APN's Unit A-150-260-11-01 Unit B-150-260-11-02. Considered a Duplex or 2 Condominiums... This is Only 10 Steps from the water. Hear the Roar of waves and see the water crashing outside of your 2 Newly designed and Remodeled Homes The VERY BEST LOCATION IN OCEANSIDE CALIFORNIA.Also please research the amazing re-beach project that has been recently approved and in the works for the past 25 years plus.. Total of 8 Bedroom 8.5 Bath 5,800+ sq ft home Walk to Everything! The longest Pier in California Sandy Beaches, Award winning Restaurants, Roof top bars, Boat Harbor, Shopping. Brand New 2025 Central A/C in Lower Level. The views and sounds of the Ocean crashing just feet away is Unparalleled and Unforgettable Enjoy the indoor outdoor living when you open your HUGE Glass wall slider to experience the mighty Pacific Ocean while you BBQ from the private deck, or while relaxing on the couch watching the 75 inch TV or while cooking dinner in the granite island kitchen, or during a game of pool or even while laying on your King Size bed in the Primary bedrooms. The experience is remarkable! No expense has been spared in this home. Featuring new wide plank White Oak Hardwood flooring, New Paint and Window Treatments with Electric blinds in Unit B. Travertine flooring in hall and bathrooms The Kitchen is approximately 15ft x 10ft and features a 6 Gas Burner Viking Stove Top, Viking Oven and Microwave Stainless Steel dishwasher Wine Refrigerator, Wine Racks, 8.5 Ft Granite Bar, Pantry The family room is approximately 14 ft x 24ft and has new leather couch and 75 inch TV, 2 Game Rooms with 2 full size Pool Tables. There is also a small side patio and Turf area for your Doggies.. When you walk down the 57 ft long hall way you will see the indoor laundry room along with the other 3 bedrooms and bathroom Each Bedroom has its own bathroom and Walk in Closet 2 PRIVATE ELEVATORS. This home also features a rare huge subterranean 10 + Car Garage..

Pacific Palisades, CA 90272
5087
sqft5
Beds6
Baths At 1300 Monaco Drive, timeless design and contemporary living converge on the coveted east end of the Riviera. The residence unfolds with great scale and volume, where sunlight and proportion create interiors that are as inviting as they are refined. An approximate 800-square-foot guest house (not included in the property's square footage) extends the home's versatility, while an oversized sports court introduces a dynamic dimension to the estate's program. Beyond the privacy gates, the grounds are defined by lush landscaping and an expansive grassy yard, establishing a resort-like atmosphere. A sparkling pool anchors the outdoors, framed by terraces for al fresco dining, thoughtfully placed BBQ and sitting areas, and entertaining. An exceptional estate that checks all the boxes in a prime Riviera location. Only the second owner in more than 50 years, this home is ready for its next chapter.
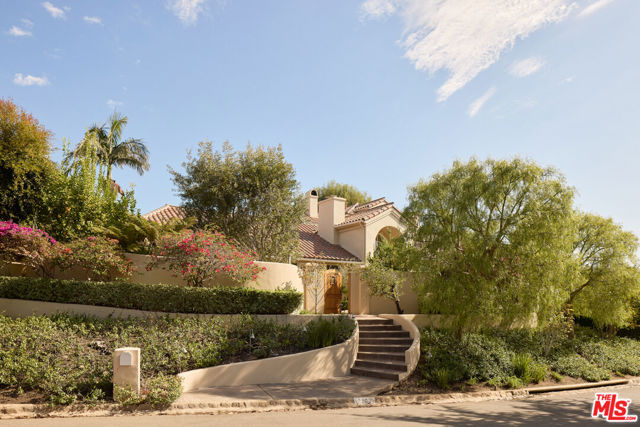
Laguna Beach, CA 92651
2364
sqft3
Beds3
Baths Ideally positioned at the water’s edge within an ultra exclusive, six residence oceanfront enclave, this premier lower level home offers unmatched access to the sand. Featuring an expansive 1,200 square foot deck mere steps to the shoreline, 1603 S. Coast Highway presents a rare opportunity to live in one of Laguna Beach’s most distinguished and one of a kind buildings. Designed by esteemed architect Morris Skenderian, the home features three bedrooms and two and one half baths spanning approximately 2364 square feet of extravagant living space. The open-concept gourmet kitchen and living room provide breathtaking panoramas of the Pacific and indoor-outdoor living from the unparalleled entertainer's deck complete with intimate fireplace and built-in barbecue. The lavish master suite opens seamlessly to the deck with dramatic views of Laguna's renowned coastline. The two guest bedrooms open to the side yard where you can store your paddle or surfboards after rinsing off in the private outdoor shower upon your return from the beach. Other highlights include an office, secured parking garage, and a communal courtyard that offers a bar, TV, barbecue, couches, fireplace, and more for resident gatherings or upscale private events. Additionally, the pristine grounds are maintained 5 days a week. Located where Bluebird Canyon Dr. meets the sand, this property's coveted setting in the heart of Laguna Beach is sure not to disappoint the most discerning of buyers. Property is also offered for long-term lease, see LG25237045.
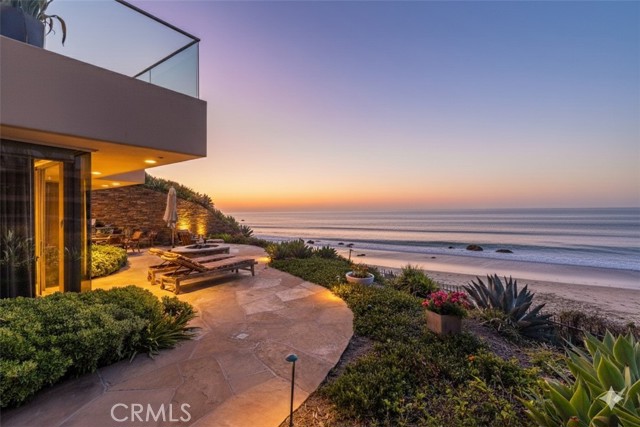
Page 0 of 0



