search properties
Form submitted successfully!
You are missing required fields.
Dynamic Error Description
There was an error processing this form.
San Ramon, CA 94582
$1,950,000
2661
sqft5
Beds4
Baths Stunning East-Facing Windermere Home on a Prime 6,093 Sq. Ft. Corner Lot! This immaculate 5BD/3.5BA home is nestled on a quiet court in one of Windermere’s most sought-after neighborhoods. Light-filled and thoughtfully designed, it features a first-floor bedroom with full bath—perfect for guests or multigenerational living. Enjoy an open floor plan, an updated kitchen with brand-new appliances, new flooring, and fresh interior/exterior paint. The beautifully landscaped, low-maintenance backyard is ideal for relaxing or entertaining. Walk to top-rated schools and scenic parks. A rare turnkey opportunity—don’t miss it!
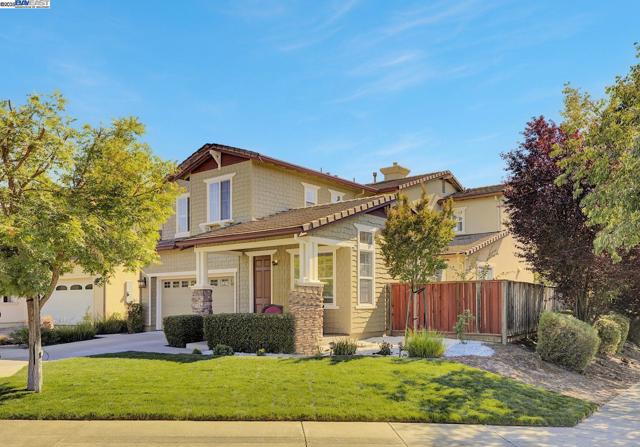
San Carlos, CA 94070
2900
sqft6
Beds2
Baths For Lease, Sale or JV. Permitted: Office Business Professional, Medical Dental Office, General Personal Service, Multi-Unit Residential, Family Child Care, Day Care, Adult Day Care, Trade School, Community Assembly, Church, Instructional, Private School w CUP, Grooming or Pet Store, Veterinary w CUP, Restaurant, Bar w CUP, Hotel, Convenience or Grocery, Retail. MU-SB-100: Mixed-Use South Boulevard: Could go 60 ft or 5 stories with existing zoning codes, new state laws could potentially go higher depending on transit assessment. Building is 49 ft wide and 57 ft deep. There is an existing tenant, who has a right of first refusal on a sale, but has stated that they don't intend to exercise it, and an option to extend the lease 2 years past their 3/31/26 expiration, which they've stated they intend to exercise. For buyers, investors that want a leased investment, or a mixed use or residential development opportunity, with in place lease income, this is a positive scenario. As-Is sale. New roof. Current office layout interior has many private offices, conference rooms that could be used as into bedrooms. Buyer to inspect as desired.

Morgan Hill, CA 95037
2327
sqft3
Beds3
Baths This beautifully updated single-story offers the perfect blend of elegance, comfort, and functionality. Featuring 3 spacious bedrooms plus a dedicated office or optional 4th bedroom, 2.5 bath, 2,327 sq ft of living space on a generous 9,147 sq ft lot, this home is designed to impress. Step inside and be greeted by soaring ceilings, rich wide-plank hardwood flooring throughout, and abundant natural light filtered through plantation shutters. The gourmet kitchen boasts matching stainless steel KitchenAid industrial appliances, stainless steel sink, Quartzite countertops, and a stylish glass subway tile backsplash perfect for both everyday living and entertaining. The luxurious primary suite has been tastefully updated, featuring quartz countertops, dual raised vessel sinks, a custom soaking tub, and a bidet. The guest and half baths have also been thoughtfully remodeled with modern finishes. Step outside to your private backyard oasis with a tranquil koi pond, lagoon-style pool with cascading waterfall, built-in BBQ island with gas grill and brand-new refrigerator, a 3-hole putting green, and lush professional landscaping..Ideally located on a quiet court, this home is just steps from the HOA park, scenic Coyote Trail, and community tennis and pickleball courts.

Irvine, CA 92620
2459
sqft4
Beds3
Baths Welcome to this beautifully updated 4-bedroom, 2.5-bath home in the highly sought-after Northwood community of Irvine! Nestled in a great family neighborhood. Inside, you’ll find recent upgrades including modern flooring and a beautiful kitchen with stylish finishes and high-end appliances. Additional highlights include a dedicated laundry room, two-car garage, with built-in's. This home offers direct access to a scenic walking trail just beyond the back fence—perfect for morning strolls and walks with the dogs. Enjoy a central location just minutes from shopping, dining, top-rated schools, parks and more. This home offers a functional layout ideal for everyday living and entertaining. Don’t miss this fantastic opportunity to live in one of Irvine’s most desirable communities!
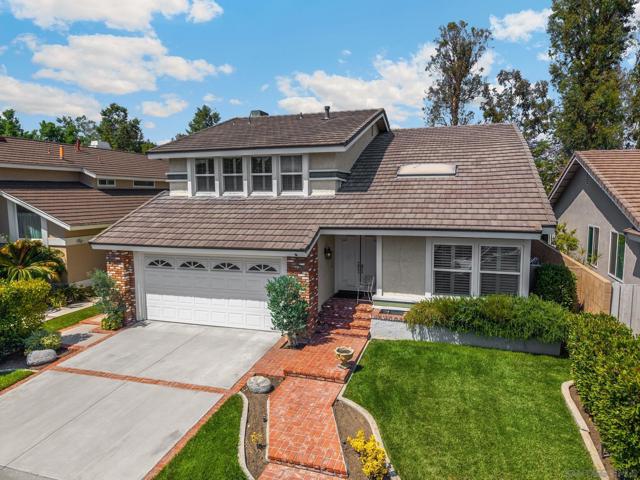
San Diego, CA 92127
2687
sqft3
Beds3
Baths Single level home in Bernardo Springs. This stunning home offers plenty of thoughtfully designed living space. The beautiful kitchen features granite countertops and stainless appliances, seamlessly flowing into the spacious great room which is perfect for entertaining or relaxing. The large formal dining room is adjacent to the living room. Travertine and hardwood floors add sophistication, while plantation shutters provide both privacy and style. The primary bedroom boasts a walk-in closet with customized organizers. The optional bedroom serves as an office. Enjoy year-round comfort with forced air heating and A/C. Step outside to the beautiful backyard, complete with a propane fire pit, built in Barbecue and covered patio. The attached 3 car garage ensures ample storage. Excellent Poway School District.
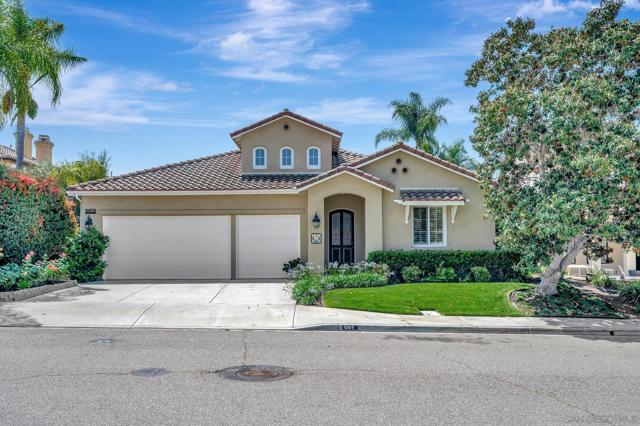
San Mateo, CA 94403
1860
sqft4
Beds3
Baths Nestled in the tranquil hills of San Mateo, this expanded 4-bedroom, 2.5-bath home offers approximately 1860 plus sq. ft. of flexible living space with sweeping views of the San Francisco Bay. Refinished hardwood floors, a new electric fireplace, updated electrical, a ventless hood and cooktop, fresh paint, and new decking blend timeless charm with modern upgrades. The oversized garage—with parking for two cars, including a tandem space—features new concrete flooring, updated piping, and a complete sewer lateral replacement, offering ample room for vehicles, storage, or a workshop. Outdoors, enjoy newly landscaped grounds with Orange and Lemon trees, an expansive view deck, inviting patios, and a covered gazebo designed for gatherings and family traditions. An addition completed in the late 1960s created the fourth bedroom. The additional sq. ft. of living space added is unknown and was never reflected on the tax roll. A rare opportunity to enjoy comfort, versatility, and views in a peaceful neighborhood just minutes from Peninsula conveniences.
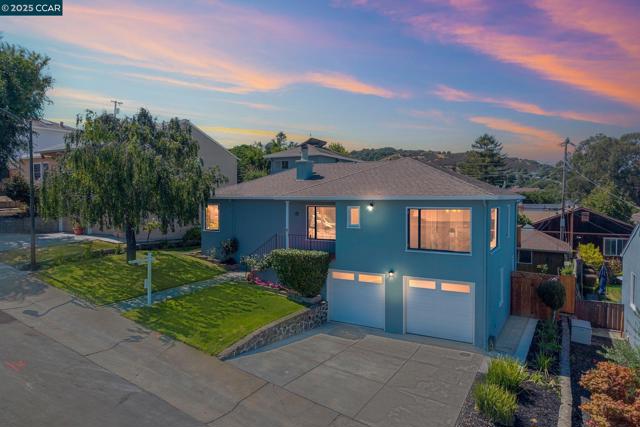
San Jose, CA 95130
1549
sqft4
Beds2
Baths Beautifully maintained West San Jose home, lovingly cared for by the same owners for 33 years. Located in a desirable neighborhood, this home offers fresh interior paint, new carpet, a spacious formal living room plus a family room. The bright, functional kitchen features a skylight that fills the space with natural light and flows effortlessly into the dining area — ideal for everyday meals or special gatherings. Features include owned solar, central heating and air conditioning, tankless water heater, Thoughtfully landscaped grounds add curb appeal and outdoor charm. Conveniently situated near Lawrence Expressway, Hwy 85, downtown Saratoga and Campbell, shopping, dining, and parks. Just minutes from Westmont High, Rolling Hills and Forest Hill.

San Diego, CA 92127
3377
sqft4
Beds3
Baths Welcome to this 4S Ranch Craftsman inspired home on a quiet cul-de-sac. Located in the Poway School District this home is walking distance to Stone Ranch Elementary and a close walk to Oak Valley Middle School, Design 39, and Del Norte High School. Lattice-topped stone walls, curving front walkway, dry creek bed, drought-tolerant flowering plants, and a sizeable front sitting porch embellish the front of this comfortable retreat. This mature, low-water front yard evokes a cool, refreshing feeling while naturally offering a degree of privacy. The west-facing backyard is adjacent to a small side canyon and a trail leading to the 4S Community Sports P. With no one behind, the property’s layered mature trees and bushes afford the full range of privacy options as desired for outdoor dining, entertaining, playing, or just suburban nature-bathing. Cooling sea breezes from Del Mar, and bountiful shade from trees and patio covers all add to the desirability of this property. The ground floor offers a unique, flowing, circular layout connecting all the main rooms. The kitchen features a generous eat-in area and sink on a sunny western window. The larger laundry gives ample storage and counter spaces. Cozy gas log fireplaces grace the family and formal living rooms. Upstairs is a loft connecting all 4 bedrooms and a large office/optional 5th bedroom. The large, primary bedroom suite has an expansive balcony from which to enjoy panoramic views and colorful sunsets. Shutters throughout the home buffer light, heat and sound, adding to the overall serenity.
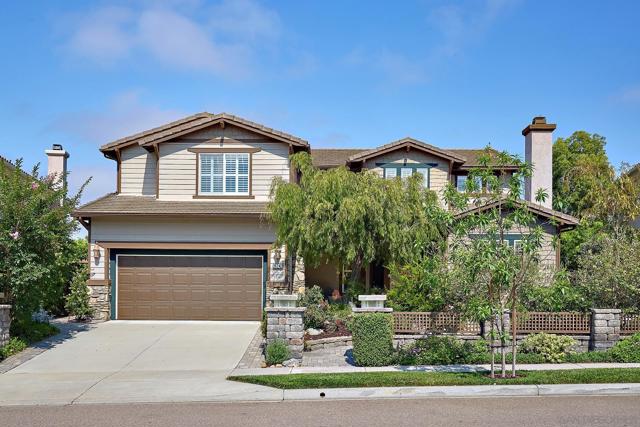
Coronado, CA 92118
1805
sqft3
Beds2
Baths Motivated Seller! Step into effortless coastal living with this stunning 3BD, 2BA condo, ideally located just moments from the Coronado Ferry Landing, San Diego Bay, shops and restaurants. Built in 2002, this property blends comfort with contemporary design, showcasing designer tile and ceramic flooring throughout. The well-appointed kitchen features luxurious White Macaubas Quartzite counters complemented by a striking Allison Thassos backsplash, creating an elegant culinary space. Natural light floods the open floor plan, accentuated by vaulted ceilings and thoughtfully curated décor. The primary suite is a true retreat, complete with a spacious closet and spa-like bathroom offering a freestanding soaking tub and a separate walk-in shower. Enjoy your morning coffee or evening sunsets on either of the two private balconies, perfect for savoring Coronado’s coastal breezes. An epoxy floor 2 car attached garage provides both convenience and ample storage. This condo is the perfect blend of relaxed luxury and proximity to all that makes Coronado special. Don’t miss the opportunity to make this exceptional property your new home!

Page 0 of 0



