search properties
Form submitted successfully!
You are missing required fields.
Dynamic Error Description
There was an error processing this form.
San Mateo, CA 94401
$1,950,000
0
sqft0
Beds0
Baths Rare turnkey tutor style fourplex situated on a large 7,591 SqFt lot in one of the Bay Area's most coveted submarkets. Opportunity for owner-occupancy with up to 80% LTV conventional financing. Low cost alternative to a single family home. Three studio units and one 2-bed/1-bath unit. Two vacant fully remodeled units - a rear cottage studio and a 2-Bed/1-Bath flat - both with in-unit laundry. Substantial capital improvements completed including new electrical wiring and sub-panels, copper plumbing throughout, roof (2017), fencing, asphalt and concrete, and three units completely remodeled with high-end finishes. Two studios are rented, one of which is fully remodeled. An ADU consultancy's pre-feasibility study indicates that up to 5 ADU units can be added which would drive substantial income and appreciation. There are 2 private 1-car garages and 5 uncovered parking spaces. Monthly rent: $9,965 (scheduled), $10,885 (proforma). The strong rent growth, shortage of housing units, proximity to large Silicon Valley employers, and ADU potential make 315 Grand Boulevard an exceptional investment for both the cash flow and appreciation-minded investor. Offering memorandum, disclosures, walkthrough video, and Matterport tours available.
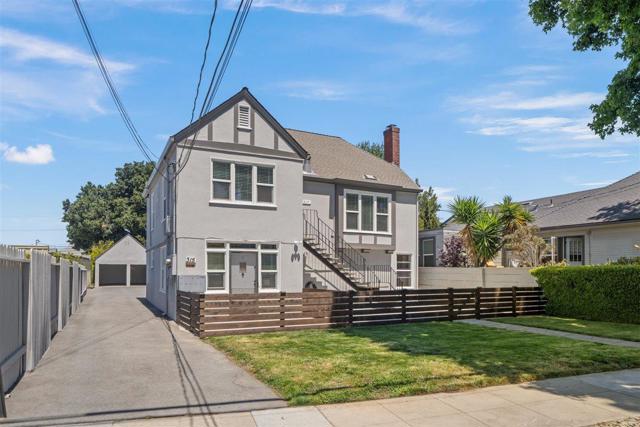
Campbell, CA 95008
0
sqft0
Beds0
Baths 1350 Camden Avenue Campbell Ca 95008 - 15,650+/- Parcel in Neighborhood Commercial Zoning. Long Standing Tenant Royal Taj Restaurant is currently in operation. Height allowance for NC is up to 35 feet. High traffic count and excellent visibility from this desirable Campbell Village location. A 1,500 SF freestanding building built in 1966 is in good order and benefiting from approx. 30 parking spaces. The ideal leased investment or a great opportunity for an owner user.
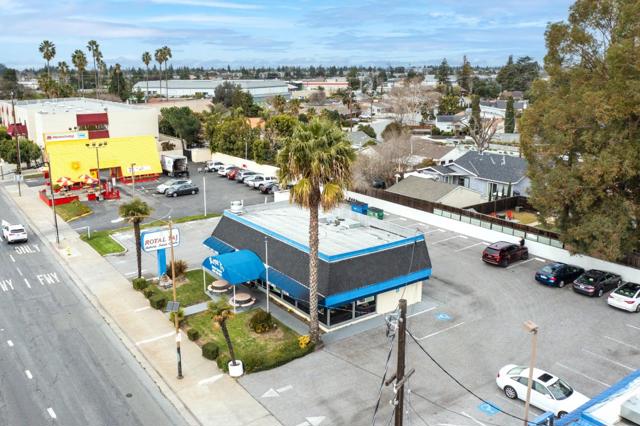
Half Moon Bay, CA 94019
2430
sqft3
Beds3
Baths The tropical resort vibe in this significantly updated Ocean Colony home with the primary suite on the main first level offers a move-in ready opportunity. Hardwood & tile floors on the first level & an outdoor shower & spa provide for an easy clean up after visiting the beach. Boasting high ceilings in this open floor plan, the design offers a separate family room & formal dining room providing intimate settings, as does the warm gas fireplace in the living & family rooms. Sliding doors at the living room & primary suite open to the secluded yard, perfect for outdoor entertaining & relaxation. The spectacular kitchen is light & bright with stone couter tops, white cabinets & stainless steel premium appliances. The primary bath is 5 STAR worthy. Upstairs offers 2 additional bedrooms with a Jack & Jill bathroom. The elegantly maintained grounds set the tone for the casual coastal design. The garage is finished with a painted floor, textured /painted walls & sleek built-ins. The pull down ladder to the attic offers additonal storage. The private Colony Club offers membership to homeowners which includes a lap swimming pool, sauna & spas, tennis, pickleball & yoga studio. Homeowners receive significant discounts on green fees to 2 exceptional golf courses & preferred tee times.
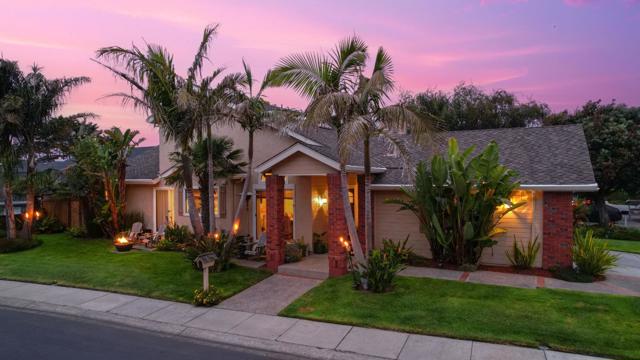
Los Gatos, CA 95033
3680
sqft4
Beds3
Baths Amazing value close to town on a sunny acre with views and 5 car garage! This 4 spacious bedroom, 3-bathroom home is a haven of light and style. Formal entry with stone tile leads to inviting living room, featuring high ceilings and abundant windows and views, complete with new carpets. The gourmet chef's kitchen boasts granite countertops, a center island with a breakfast bar, stainless steel appliances, and garden windows framing mountain vistas. Formal dining room, pantry and laundry area. Two primary suites, one is a retreat with exposed wood beams, distressed wide plank flooring, gas fireplace, enormous walk-in closet with built-ins and a luxurious bathroom with a sunken tub, and a shower with a stunning granite backsplash that leads to a private deck for morning coffee. Back yard has expansive Trex deck with breathtaking mountain valley views, grassy area, a large side yard with garden and horseshoe pit. Car enthusiasts will love the attached 3-car garage, carport, detached 2 car garage with barn/workshop, and a vast cement parking area and driveway. Additional features include updated electrical systems, public water (sjwater) plus water tanks, whole house generator, central vacuum and comcast. Easy drive to town or beach. Los Gatos Schools (Loma Prieta, CT & LG High).
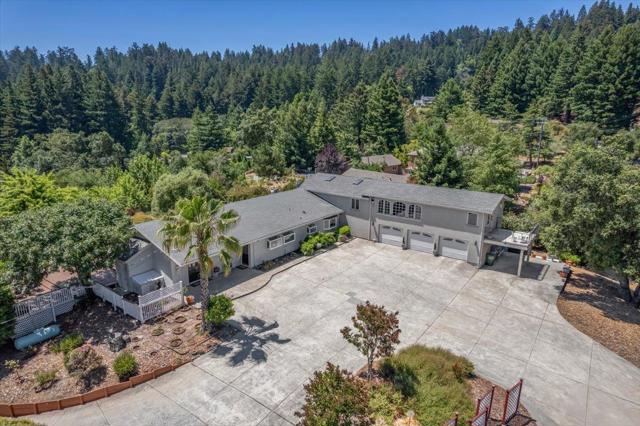
Poway, CA 92064
3301
sqft5
Beds4
Baths Desirable Silver Saddle Ranch area of Green Valley in Poway! 2 story home with primary bedroom down. Recent upgrades include primary bath remodel, pool resurfacing, new pool equipment, and exterior paint. Other features include OWNED solar, newer roof, beautiful custom kitchen remodel with large island for casual dining, travertine and hardwood flooring, 2nd ensuite bedroom downstairs, and mostly flat, usable .53 acre lot. 3 car garage and Poway schools! See upgrades list in Documents. The primary bath was just remodeled and features a custom shower and freestanding soaking tub. The bath also includes quartzite countertops, dual sinks and a walk in closet. The primary bedroom is downstairs, and is showcased by a white brick fireplace and sliding door to the pool area and backyard. The chef’s kitchen is gorgeous with custom cherrywood cabinetry, high end appliances, including a Bosch 850 Series double wall oven, Fisher & Paykel range hood, Electrolux 6 burner gas range, Bosch 850 Series dishwasher, and a built in refrigerator. The countertops are soapstone and there is an island with beautiful pendant lighting. There are 3 additional bedrooms and a loft area upstairs. The upstairs bath has also been updated. The spacious backyard is over .5 acres with a pool, patio, fruit trees, roses, and room to add an outdoor kitchen, play structure, or whatever suits your needs. Welcome home to Silver Saddle Ranch!
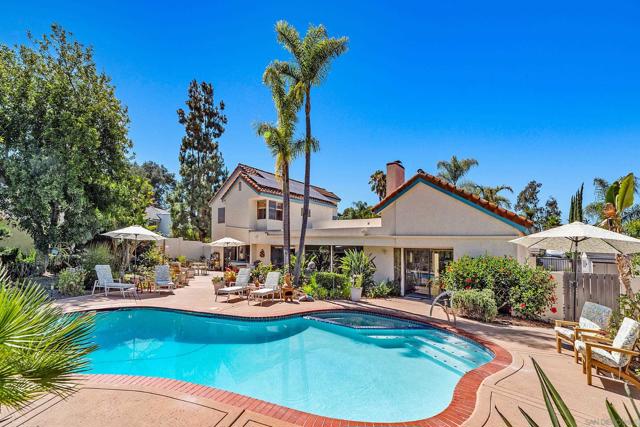
Pescadero, CA 94060
2028
sqft2
Beds2
Baths Discover the perfect blend of rustic charm and modern comfort at this 20-acre retreat perched in the hills above the village of Pescadero. With sweeping ocean views and beautifully kept grounds, this property offers room to breathe and space to dream. Step into the custom-built home and find an airy, light-filled interior with vaulted ceilings and walls of windows that frame the natural beauty outside. The upper level features a cozy living area with a fireplace, a charming kitchen, and a serene primary suite. Downstairs, a second bedroom, full bath, and spacious family room with a large brick fireplace open directly to the outdoors. A wraparound deck offers plenty of space for entertaining or unwinding in the fresh coastal air. Just above the house, a gazebo and hot tub create a private escape with sunset views over the Pacific. The property also includes a fenced pasture for horses, a bonus building, carport, and private trails that wind through your own forest. A second potential ADU site has been cleared with utilities access. All of this just an hour from Silicon Valley, San Francisco, and SFO -- rural tranquility without the trade-offs.
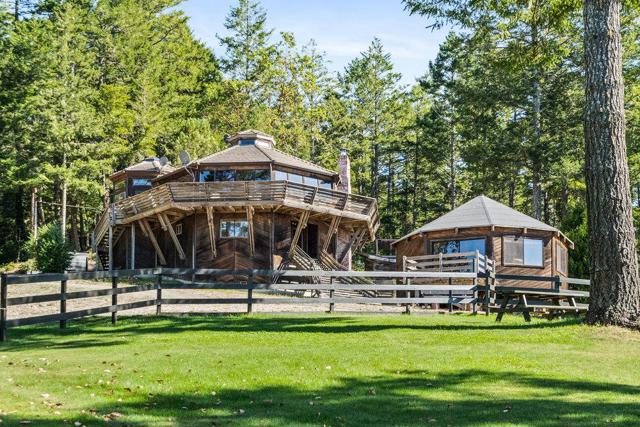
San Diego, CA 92117
2323
sqft4
Beds2
Baths Welcome to 3115 Geronimo Avenue — A Modern Retreat with Sweeping Views of San Diego’s Most Iconic Landscapes Perched on an elevated lot in the heart of Bay Park, this beautifully reimagined residence blends refined elegance with showstopping panoramic views. From the moment you arrive, you'll be captivated by expansive vistas that stretch from the rolling West Valley hills to the sparkling Pacific Ocean to the south—including a direct line of sight to the dazzling lights of SeaWorld and nightly fireworks. Inside, every detail has been thoughtfully curated for comfort, beauty, and effortless California living. Bright and Open Living Spaces Framed by oversized windows, the main living area bathes in natural light and offers unobstructed views that shift beautifully from sunrise to sunset. Designer Kitchen for the Modern Chef Featuring premium stainless-steel appliances, custom cabinetry, waterfall-edge countertops, and a statement backsplash—this kitchen is built for both gourmet meals and casual gatherings. Elegant Bedrooms and Spa-Inspired Bathrooms Each bedroom is a private sanctuary, while the bathrooms feel like high-end retreats with modern fixtures and luxury finishes. Outdoor Living at Its Finest Step into a meticulously landscaped backyard that invites you to relax, entertain, or simply soak in the sweeping views—whether you're watching the sun dip into the ocean or catching SeaWorld's evening fireworks from your own patio. Prime Bay Park Location Located just minutes from Mission Bay, top-rated sc
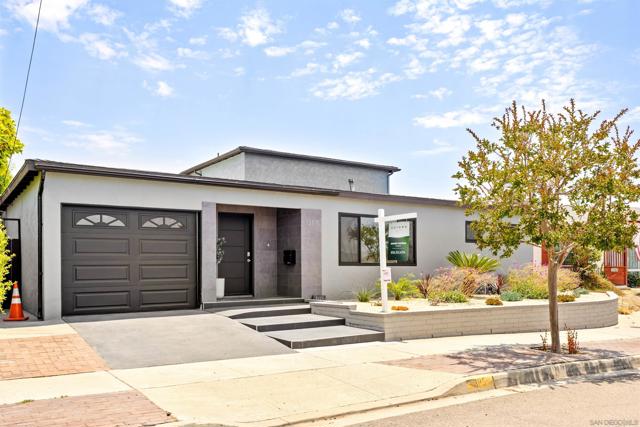
Chula Vista, CA 91915
4311
sqft5
Beds5
Baths Nestled in a quiet cul-de-sac, this stunning hacienda-style residence features 5 bedrooms, 4.5 baths, a den, expansive loft, private office, wine cellar, and formal living & dining rooms. With its spacious design and timeless charm, the perfect blend of elegance and comfort. The recently renovated gourmet kitchen with oversized island, double ovens, and built-in refrigerator flows seamlessly into the expansive family room, you'll love the connection between these two spaces, perfect for gatherings and everyday living. From here, enjoy double access to the backyard and central courtyard with fireplace, one of the four fireplaces. The backyard is designed for outdoor living with a covered patio, built-in BBQ, and plenty of space to create lasting memories with family and friends. The layout includes a first-floor bedroom with 1.5 baths, while upstairs offers 3 additional bedrooms (one with balcony), a versatile den, and a luxurious master retreat with fireplace and private balcony showcasing breathtaking lake and mountain views. This Eastlake gem offers everything space, sophistication, outdoor living, and views you never want to leave!
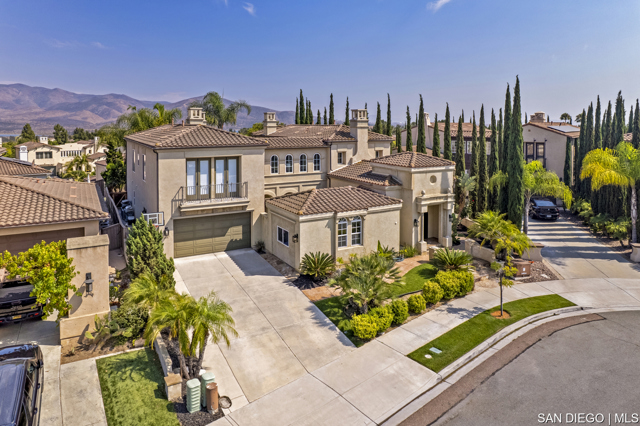
El Cerrito, CA 94530-0112
4633
sqft5
Beds5
Baths Splendid designer property. Gorgeous high ceiling for living. dinning and loft area. Panoramic view from living room and decks. The office and half bath are in street level. 3 bedrooms and 2 bathrooms upstairs offer the bay view. Walk to Madera elementary school and Berkeley golf course field. family room and 2 bed 2 bath downstairs has extra private entrance. Nice chance to living there and has rental income. A lot of wood features. New 50 years material roof will be installed on Aug 25.
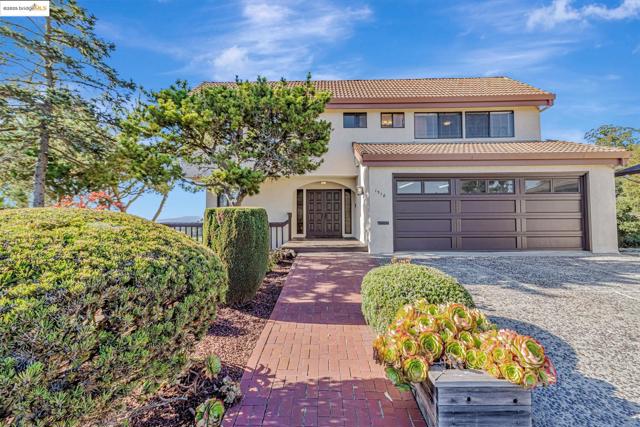
Page 0 of 0



