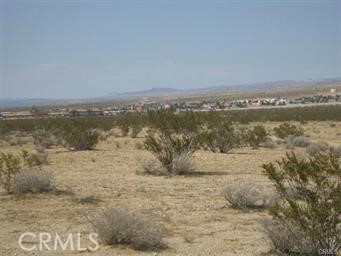search properties
Form submitted successfully!
You are missing required fields.
Dynamic Error Description
There was an error processing this form.
Gilroy, CA 95020
$1,959,000
1200
sqft2
Beds1
Baths Rare opportunity to own 16.73± acres featuring a main home, a converted barn/workshop, and multiple income streams. The main home is approx. 1,200 sqft with 2 bedrooms and 1 bath, currently leased at $3,250/month. The barn conversion is approx. 1,500 sqft with 1 bedroom, 1 bath, and a large garage, currently leased at $2,915/month. Additional storage is leased month-to-month at $500/month, and the yard was previously leased at $2,500/month (currently vacant). Each home has a separate entrance and fenced yard. The land is leased at $850 per acre/year. Shared domestic well. Excellent opportunity for investors or those seeking rural living with strong income potential. Located minutes from Gilroy Premium Outlets, Costco, Lowes, and Home Depot, with easy access to Hwy 101 and Hwy 152. Only about 40 minutes from Silicon Valley.
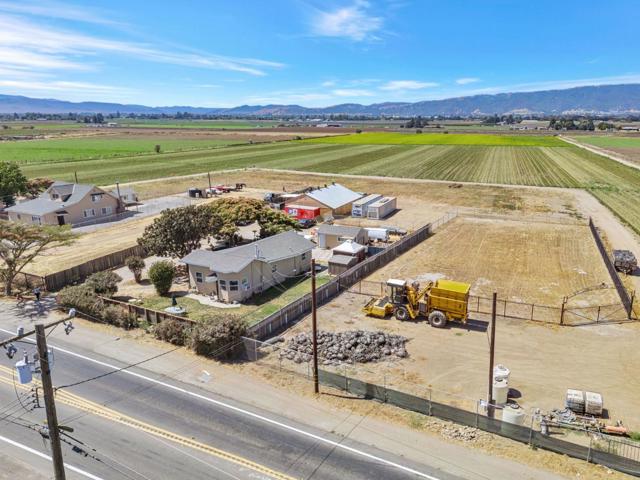
Gilroy, CA 95020
0
sqft0
Beds0
Baths Rare opportunity to own 16.73± acres featuring a main home, a converted barn/workshop, and multiple income streams. The main home is approx. 1,200 sqft with 2 bedrooms and 1 bath, currently leased at $3,250/month. The barn conversion is approx. 1,500 sqft with 1 bedroom, 1 bath, and a large garage, currently leased at $2,915/month. Additional storage space is leased month-to-month at $500/month, and the yard was previously leased at $2,500/month (currently vacant). Each home has a separate entrance and fenced yard. The land is leased at $850 per acre/year. Shared domestic well. Excellent opportunity for investors or those seeking rural living with strong income potential. Located minutes from Gilroy Premium Outlets, Costco, Lowes, and Home Depot, with easy access to Hwy 101 and Hwy 152, only about 40 minutes from Silicon Valley.
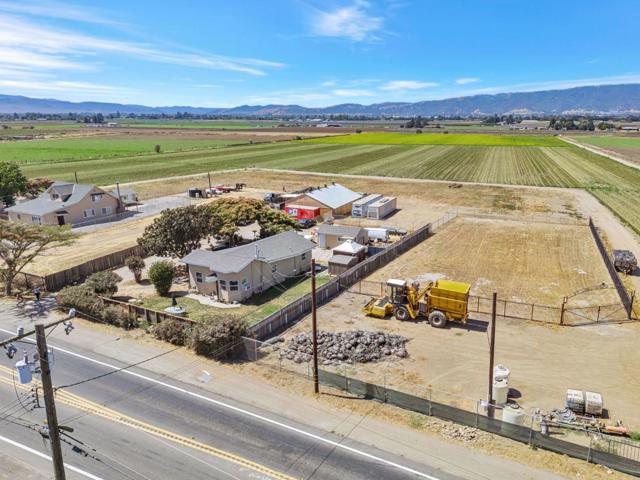
Porter Ranch, CA 91326
4721
sqft5
Beds6
Baths Best deal in Porter Ranch!! Experience luxury living in this expansive 5-bedroom, 6-bathroom residence located in the highly coveted Renaissance community of Porter Ranch. Built in 2003 and spanning 4,721 square feet, this elegant home offers timeless design and a prime location within a 24-hour guard-gated enclave.From the moment you enter, you're greeted by soaring ceilings, abundant natural light, and open-concept living spaces that create an inviting and airy atmosphere. The home features a refined transitional style with tasteful updates, including contemporary lighting and carefully selected finishes throughout. The gourmet kitchen flows seamlessly into the generous living room and den, making it ideal for entertaining or relaxed family living.The expansive primary suite serves as a true retreat, offering a spacious sitting area and a rare built-in gym within the primary bathroom--perfect for private fitness and wellness routines. Step outside to your private backyard oasis, where a sparkling pool and spa are complemented by a cozy outdoor fireplace--ideal for relaxing evenings, entertaining guests, or enjoying the Southern California lifestyle year-round. A 3-car garage adds both functionality and ample storage space. As a resident of the Renaissance community, you'll enjoy resort-style amenities including a community tennis court and meticulously landscaped common areas--all within a secure and tranquil setting.Located at the gated entrance off Sesnon Blvd and Porter Ranch Drive, this exceptional property presents a rare opportunity to own a well-maintained, luxury home with space, privacy, and endless potential. Experience luxury living in this expansive 5-bedroom, 6-bathroom residence located in the highly coveted Renaissance community of Porter Ranch. Built in 2003 and spanning 4,721 square feet, this elegant home offers timeless design, modern upgrades, and a prime location within a 24-hour guard-gated enclave.From the moment you enter, you're greeted by soaring ceilings, abundant natural light, and open-concept living spaces that create an inviting and airy atmosphere. The home features a refined transitional style with tasteful updates, including contemporary lighting and carefully selected finishes throughout. The gourmet kitchen flows seamlessly into the generous living room and den, making it ideal for entertaining or relaxed family living.The expansive primary suite serves as a true retreat, offering a spacious sitting area and a rare built-in gym within the primary bathroom--perfect for private fitness and wellness routines. Step outside to your private backyard oasis, where a sparkling pool and spa are complemented by a cozy outdoor fireplace--ideal for relaxing evenings, entertaining guests, or enjoying the Southern California lifestyle year-round. A 3-car garage adds both functionality and ample storage space. As a resident of the Renaissance community, you'll enjoy resort-style amenities including a community tennis court and meticulously landscaped common areas.Located at the gated entrance off Sesnon Blvd and Porter Ranch Drive, this exceptional property presents a rare opportunity to own a well-maintained, luxury home with space, privacy, and endless potential.
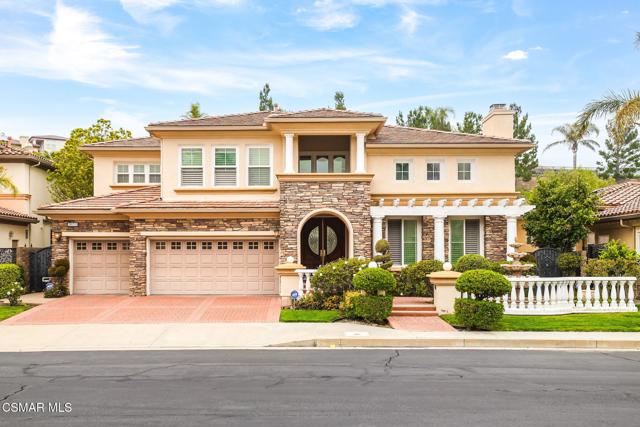
Banning, CA 92220
0
sqft0
Beds0
Baths 4 Units 9,000 sq ft Retail shopping center. Lot size is almost 1 acre on Ramsey Street in Banning, CA. Fully occupied with long term tenants. Banning/Beaumont are one of the fastest growing communities for young families and new projects developing in the growing city of Banning. New court house located within one block. Interstate 10 Freeway exit Hargrove to Ramsey. 250 feet of Road Frontage and large parking lot in front and rear of building. The building is being sold in "as-is" condition and buyer is to satisfy himself of any and all conditions including square footage of building. Located 5 miles from Cabazon Desert Hills Premium Outlets that feature hundreds of the best known brands and factory outlet stores.
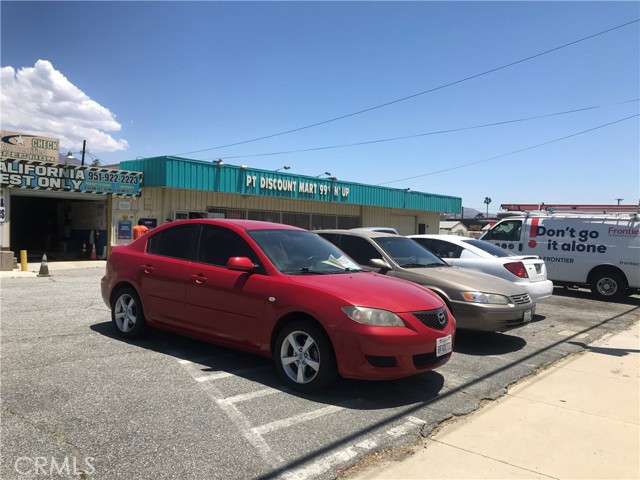
Redondo Beach, CA 90278
2302
sqft4
Beds5
Baths Discover modern living in this beautifully designed new construction 3-level townhome, ideally located in the heart of Redondo Beach. A rare find among townhomes, this property features its own private driveway to your garage which is not shared and add more privacy and convenience. This light-filled home features a versatile loft on the third level, perfect for a home office, playroom or creative space. The primary suite is a private sanctuary with a luxurious soaking tub and stand-up shower and spacious walk-in closet you will love. Jack and Jill bathroom connects the secondary bedrooms, and as a bonus this home has a thoughtfully designed dedicated pet wash station in the garage that pet owners will love. Enjoy effortless entertaining in the large open-concept kitchen, complete with center island and ample space for cooking and gathering. Step outside to your balconies and soak in the Redondo Beach vibe and amazing breeze. This home also has 8 solar panels, that will deliver long-term energy savings. Don't miss your chance to own 1708 Blossom Ln.
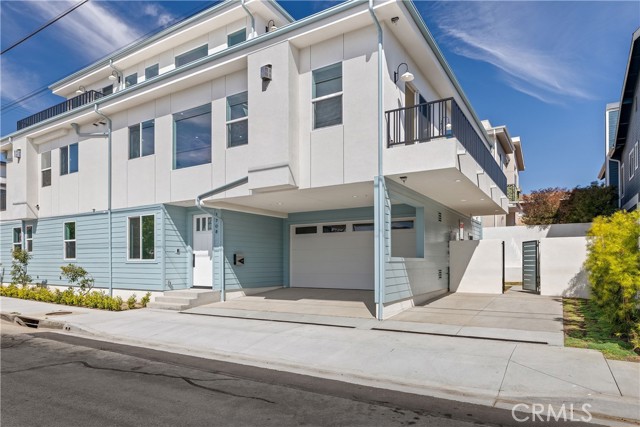
San Ramon, CA 94582
2310
sqft4
Beds3
Baths Beautifully remodeled SINGLE LEVEL residence located in the highly desirable neighborhood of Vista San Ramon. Gorgeous kitchen with custom cabinetry, large center island, high end appliances, solid stone counters, spacious eating nook and formal dining room. Family room offers convenient access to amazing rear yard. Vaulted ceilings and an abundance of windows make this stunning home truly one not to be missed. Primary bedroom with high ceilings opens to the private yard and the luxurious bathroom offers a separate soaking tub, oversized shower and dual vanity sinks. 4th bedroom makes for a perfect home office. All 3 bathrooms have also been beautifully updated. Center atrium is beautifully accented with a bubbling fountain and thoughtfully planted spaces. Gorgeous backyard includes a sparkling pool, patio, decking, mature trees and plants, built in BBQ area, fantastic covered seating area for year round enjoyment and simply beautiful garden pathways! Truly a peaceful environment. Spacious 3 car garage with built in cabinets plus easy to access attic space offering an abundance of space. This community is located nearby to top SRV schools, amazing LOT shopping & restaurants, Bishop Ranch, Iron Horse Trail for miles of walking and biking; easy access to 680 and so much more. Views: Ridge
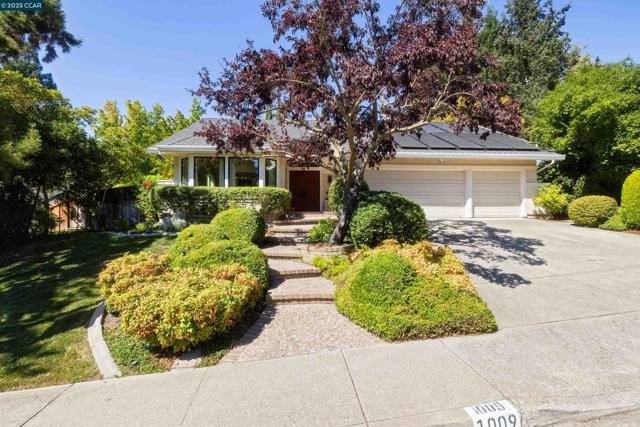
Los Angeles, CA 90044
0
sqft0
Beds0
Baths Prime 5% Cap Rate NNN Investment Opportunity! Don't miss your chance to secure this income-producing gem in one of the area's most sought-after locations. This high-exposure corner lot offers incredible visibility, long-term stability, and untapped potential for future upside. Solid NNN Lease — Tenant covers all expenses (taxes, insurance, and maintenance), giving you pure net income and true peace of mind. Strategic Location — Positioned on a high-traffic intersection, this property benefits from strong footfall, excellent access, and strong local demographics. Large Lot — Spacious corner parcel offers future redevelopment potential, drive-thru capability, or expansion possibilities (check with city). Turnkey Investment — Ideal for 1031 exchange buyers, seasoned investors, or anyone seeking a stable, low-maintenance property with attractive returns.
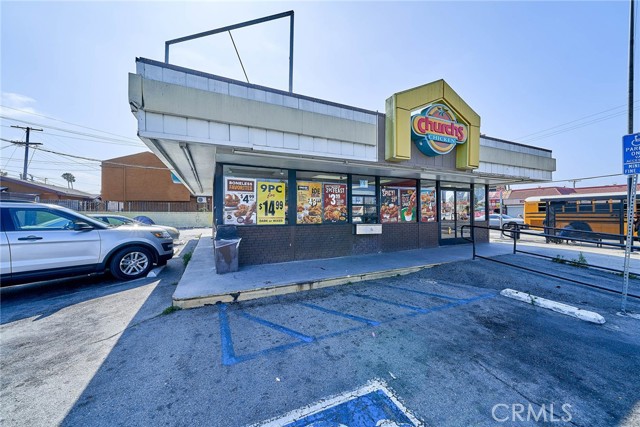
San Diego, CA 92101
0
sqft0
Beds0
Baths **Charming Duplex in the Heart of Bankers Hill!** This exceptional restored historic Irving Gill duplex is located in one of San Diego’s most desirable neighborhoods. Perfectly positioned just minutes away and walking distance from Balboa Park, Little Italy, Downtown, and the San Diego Bay, this property offers both convenience and long-term value. The property features **two spacious units**, each thoughtfully designed with open layouts, natural light, and charming architectural details. It also features a wrap around private yard; balcony overlooking the city skyline, harbor, and airport runway; basement, and detached 1-car garage. Property is also zoned for 4 units as an opportunity to expand development. Whether you’re an investor looking for strong rental income, a homeowner seeking to live in one unit while renting the other, or a buyer looking for a multi-generational living option, this property delivers unmatched versatility.
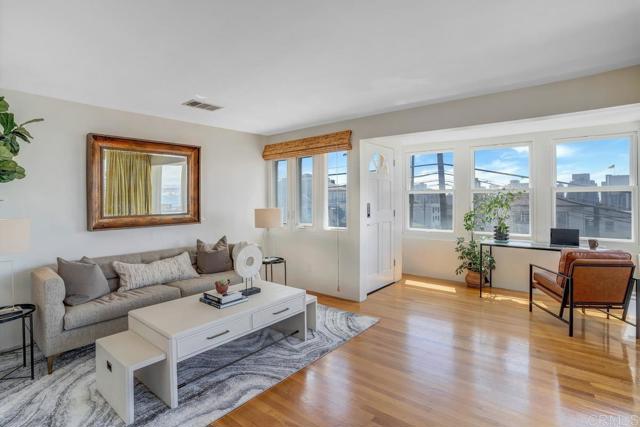
Page 0 of 0

