search properties
Form submitted successfully!
You are missing required fields.
Dynamic Error Description
There was an error processing this form.
Bradley, CA 93426
$7,995,000
14466
sqft11
Beds11
Baths Nestled in the heart of Monterey County, Rancho San Bartolome offers an unparalleled blend of luxury and rustic elegance. Perched atop a breathtaking hill with sweeping views of rolling hills, this 3,044± acre cattle ranch offers the best of both worlds: extreme indoor luxury and outdoor extravagance. Situated northeast of Paso Robles, in the heart of the Central Coast Wine Country, this iconic estate provides a serene setting for those seeking a refined countryside lifestyle. The main residence, an 8,132± sq. ft. English Tudor-style manor, spans the entire second floor with a master suite that takes full advantage of the panoramic views. Wake up to spectacular sunsets from bed, overlooking the infinity pool, or take a soak in the private hot tub on the master patio balcony. The master suite features two expansive walk-in closets, a bar, laundry, and a workout room. With floor-to-ceiling closets, Juliet balconies, and every detail designed for comfort, this home epitomizes luxury living. Additional guest accommodations include two charming guest cottages, two ranch hand homes, and a “cowboy house” that sleeps four. Rancho San Bartolome is a working cattle ranch with a brand new cattle corral, tack barn, grain silos, and a temperature-controlled meat processing area. With abundant wildlife, including Tule Elk, roaming the land, the estate is also a paradise for hunters. The property is equipped with a fire station housing a working fire truck, an African safari lodge-themed boardroom, barns, various agricultural buildings, and multiple gazebos for enjoying the outdoors. The estate is designed for both relaxation and entertainment, with two swimming pools, a chapel, a vegetable garden, and numerous fruit trees. The safari-themed San Bartolome Boardroom, with mechanical drop barn doors, a full bar, and a bathroom, provides a unique setting for casual gatherings, wildlife viewing, or skeet shooting. A private paved road leads to the compound, where cobblestone paths and a 4-car garage complement the home’s majestic hilltop setting.The property is under a Williamson Act contract, preserving agricultural use while benefiting from reduced property taxes. This turnkey property has undergone significant improvements over the last year, making it an ideal retreat for those seeking a gentleman’s ranch, with operational cattle facilities, hunting grounds, and luxurious living spaces.
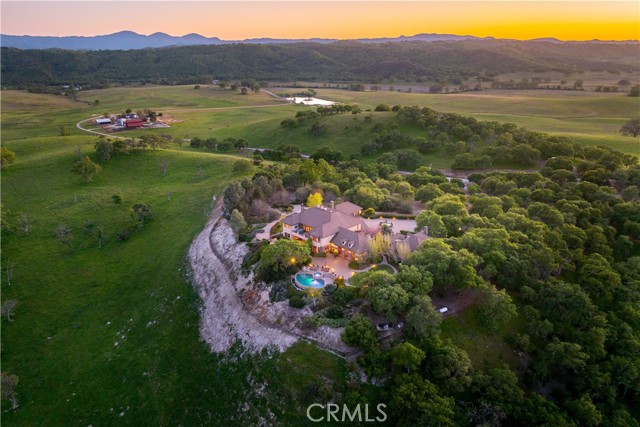
Corona del Mar, CA 92625
3893
sqft4
Beds5
Baths Nicholson Development Custom Home! Nestled in the heart of the Corona del Mar Village in Cameo Highlands, 4600 Cortland Drive is a brand-new, custom coastal residence by renowned luxury builder Nicholson Companies. Offering approximately 3,893 square feet of refined living space, this thoughtfully designed home features 4 bedrooms, 4 bathrooms, 1 powder room, an expansive great room, and a private lounge. Flooded with natural light and designed with indoor-outdoor living in mind, the home is a showcase of architectural elegance and functionality. An optional spa upgrade is available to further enhance the outdoor living experience. Ideally located near world-class beaches (including a private beach for the residents of Cameo Shores and Highlands), CDM Village, and top-rated schools, this is coastal California living at its finest. All renderings and floor plans are conceptual only and subject to change.
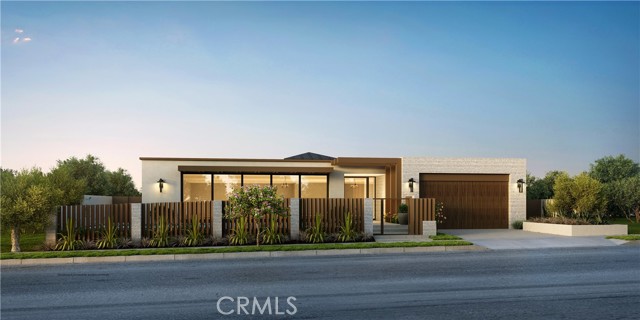
Corona del Mar, CA 92625
3415
sqft4
Beds5
Baths Nestled in the heart of Corona del Mar Village, on the “sunny side” of what is arguably the most desirable block in the Flower Streets, this coastal gem sits just five doors from iconic Inspiration Point and the sands of Big Corona. Designed for seamless indoor-outdoor living, the four-bedroom residence connects to multiple outdoor spaces, including a sunlit front patio with 4-panel folding doors, perfect for afternoon sun and evening entertaining. The modern kitchen, with high-end appliances and a spacious island, flows into a welcoming family room with a fireplace and adjacent breakfast patio, ideal for gatherings or quiet mornings. Upstairs, the primary suite features a private balcony and fireplace for a cozy retreat. Three additional bedrooms and two decks offer flexibility for guests or fitness, while the rooftop deck and “crow’s nest” office with half bath capture expansive views of the coastline, Catalina Island, and boats entering and exiting Newport Harbor. Steps to Corona del Mar’s vibrant shops, dining, and beaches, this home delivers prime coastal living. At nearly 34 feet wide, the wider-than-standard lot offers well-proportioned living space along with the rare convenience of parking for four (4) vehicles, including a tandem three-car garage, plus carport.
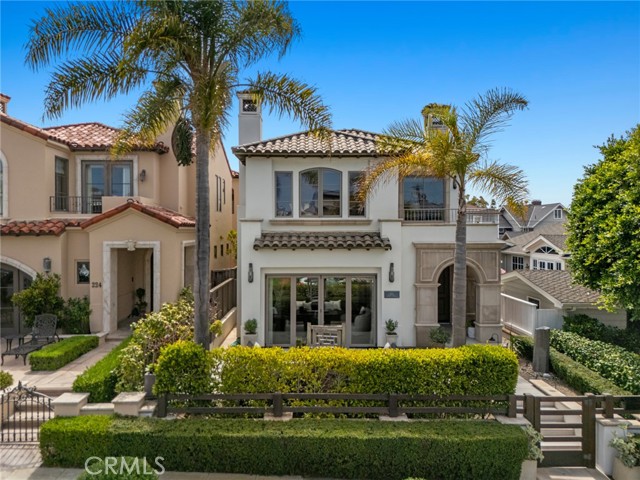
Los Angeles, CA 90027
0
sqft0
Beds0
Baths 1536 N. Serrano Ave is a fee simple 42-unit LIHTC multifamily asset in East Hollywood. Built in 1969 and placed in service in 1997 under the 9% program, the property includes 41 income-restricted units and one manager's unit. The unit mix features large-family layouts with an average unit size of 1,441 SF. A 55-year regulatory agreement extends through 2052 with restrictions at 50% and 60% AMI. Subject to Los Angeles RSO. The three-story building sits over a gated, semi-subterranean garage with 72 secured spaces. Features include elevator access, courtyards, centralized mail, and a secure leasing office. Capital improvements include elevator upgrades (20212025), a Cool Roof (2017), LED lighting, and 15 renovated units. A central boiler, monitored fire sprinkler system, and updated electrical panels support long-term stability. As of July 2025, 61% of units are leased to Section 8 voucher holders. Delivered free and clear of debt. Walkable to Metro, Kaiser, and LACC.
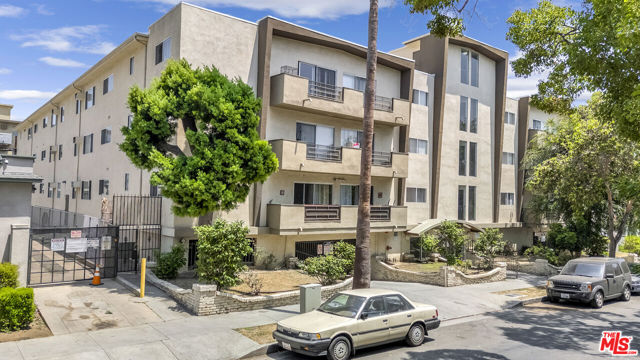
Encino, CA 91316
8532
sqft6
Beds8
Baths Welcome to 5056 Louise Avenue, a newly built architectural masterpiece created by Evan Gaskin Designs, nestled on a sprawling lot in the heart of Encino. This stunning residence, situated in Amestoy Estates, was designed with intention blending natural light, rich wood accents, and elegant stone elements to create a serene and luxurious living environment. Enter the main house to discover a bright, open floor plan that seamlessly connects sophisticated indoor living with the tranquility of the outdoors. Anchoring the main living space is a striking stone fireplace, a full custom bar, and a temperature-controlled wine room ideal for entertaining and relaxed evenings alike. The Chef's kitchen is a true centerpiece, featuring top-of-the-line Wolf appliances and a breathtaking oversized marble island that invites gathering and culinary creativity. The home offers five spacious bedrooms, each with its own en-suite bath. One guest suite is located on the main level, while the remaining four reside upstairs, including the expansive primary retreat. The primary suite boasts its own private terrace overlooking the lush backyard, and a spa-inspired bathroom complete with an oversized steam shower, luxurious soaking tub, and high-end fixtures by Jessi. The accompanying walk-in closet is a showstopper both in size and design. Throughout the home, you'll find quartz and all-natural tile surfaces, with premium fixtures by Phyllrich. Smart home automation by Crestron is seamlessly integrated into all main areas and the primary suite, providing effortless control over lighting, sound, and more. Floor-to-ceiling sliding glass doors lead you to a beautifully landscaped backyard oasis featuring a sparkling pool and spa. Across from the main home sits a spectacular 2,000-square-foot guest house and pool house, a gym, a recreation room, and a second full bar offering the ultimate in entertainment and relaxation. Security and convenience have been carefully considered, with a hardwired camera system covering both the interior and exterior, including front and backyard surveillance. 5056 Louise Ave is more than a home it's a lifestyle. Come experience the timeless elegance, thoughtful craftsmanship, and modern luxury that define this extraordinary Encino estate.
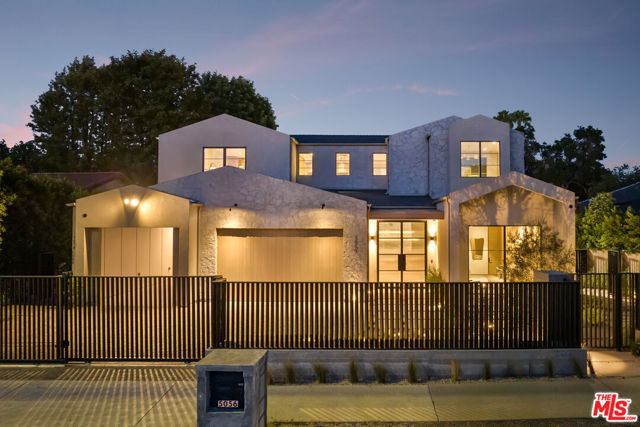
Santa Monica, CA 90402
3655
sqft4
Beds6
Baths With a truly irreplaceable ocean view, landmark designation, and an extraordinary Mills Act property tax reduction, 401 Ocean presents a rare opportunity to own a piece of Santa Monica's coastal legacy. Rich in local history, this Craftsman-style residence was originally built in 1910 by renowned architect Robert Farquhar and thoughtfully restored and modernized in 2021. As a designated historic landmark, the home benefits from an active and transferable Mills Act contract, offering a significant property tax reduction of up to approximately 80% -- an exceptional advantage in today's market. One of only two townhouse-style residences, the home lives with the privacy and presence of a single-family retreat, complete with a private entrance, side yard, multiple terraces, a two-car garage, and integrated home automation with surround sound throughout. Set just beyond the bluff, unobstructed views of the Pacific Ocean and Santa Monica Mountains unfold across the main and upper levels, all just moments from the beach, promenade, and pier. Inside, radiant natural light pours through expansive windows, illuminating exquisite millwork, wide-plank white oak floors, and refined modern finishes that elevate the home's timeless coastal character. The open-concept main level flows effortlessly from a sophisticated living room to an airy dining space and out to a private, hedge-lined terrace, the ideal setting for relaxed mornings or evenings dining al fresco. At the heart of the home, the gourmet kitchen is as beautiful as it is functional, featuring custom Axis cabinetry, a substantial seated island, premium built-in appliances including temperature-controlled wine storage, and a generous butler's pantry with wet bar. A charming powder room, laundry room, and bedroom suite complete the main floor. Upstairs, three additional bedroom suites await, including one with access to the upper terrace and the impressive primary suite. Positioned at the front of the home beneath soaring vaulted ceilings, the primary offers an awe-inspiring ocean-front vantage, a private balcony, expansive walk-in closet, and a spa-like en-suite bath with gas fireplace, dual vanity, soaking tub, and glass-enclosed shower. The lower level reveals an expansive brick-lined family room and full bathroom, ideal for a media lounge, gym, playroom, or private studio. Supremely located in the heart of Santa Monica with effortless access to world-class dining, boutiques, and Westside amenities, 401 Ocean is a one-of-a-kind heritage residence that honors California's past while defining the future of luxury coastal living.

Malibu, CA 90265
5966
sqft4
Beds4
Baths Malibu Retreat on Philip Avenue. Tucked away on approximately one acre with ocean views, this 5,966-square-foot estate combines modern sustainability with timeless California living. Designed for comfort and functionality, the property features a main residence and guest house powered by an advanced solar system with Tesla battery backups, ensuring peace of mind and continuous power, even during extended outages. Interior Highlights- the main level showcases walnut floors, while the lower level is finished in limestone. Expansive bedrooms include large walk-in closets and spa-inspired bathrooms with dual sinks, jacuzzi tubs, and private shower rooms. Automated Lutron lighting, programmable shades, and radiant heating provide both luxury and efficiency throughout. The chef's kitchen is fully equipped with a six-burner Viking gas cooktop, a wok burner, a 30" Viking electric oven, dual dishwashers, multiple refrigerators, and freezers, making it an entertainer's dream. Adjacent, the living spaces feature skylights, electric shades, and seamless indoor-outdoor flow. Exterior & Grounds - Outdoors, a 52-foot heated pool with an electric cover invites year-round enjoyment, complemented by a large Viking BBQ, heated patios, and landscaped vegetable gardens with drip irrigation. A standing seam roof, integrated alarm system, and automated exterior lighting offer durability and security. Guest House - The detached guest house includes its own solar source, electric water heater, radiant heating, and ceiling fans, ensuring complete independence and comfort. Dual laundry rooms, including a garage setup that operates during outages. Custom details include energy-efficient standing seam roofing and a Lutron lighting system. Security lighting is activated by bedside and entryway controls. This Malibu retreat balances modern sustainability with elegant living, making it an ideal sanctuary and just a quick walk to the beach.

Encino, CA 91316
6605
sqft7
Beds8
Baths Tucked away in one of Encino's most discreet settings, this extraordinary estate represents a level of privacy, security, and craftsmanship rarelyif everfound at this new price point.From the street, the property is virtually invisible. An understated gate protects what should be protected, offering no hint of what lies beyond, creating an immediate sense of intrigue and exclusivity. This kind of privacy isn't trendyit's timeless. A long, elegant driveway winds upward to a grand, flat motor court, where sweeping valley views unfold, where the noise falls quiet, and the world disappears entirely. This is privacy that cannot be replicatedand its value is immeasurable.This home represents thoughtful investment over shortcuts. Built new, then taught how to live when it was transformed with intention, it reflects the belief that excellence lives in the details. The re-design was shaped by a confident hand that knew what to take, and knew what to give. Every line, every surface, every fixture in every room was curated to create a home that is both visually striking and deeply livableluxurious yet warm, intimate, and inviting. It's bold without being loud. Luxurious without being cold. A home that welcomes you inand asks you to stay. A place where the sunlight knows just where to land. Organic textures and captivating views shape each space, resulting in an atmosphere that feels effortlessly refined.The arrival experience is unforgettable. A dramatic entry reveals a serene atrium anchored by a mature olive treean inspired moment that immediately announces this is no ordinary home. The architecture is chic and contemporary, designed for those who appreciate living boldly while remaining grounded in comfort and sophistication.An intuitive, modern floor plan places the ideal bedroom configuration upstairs, while the main level offers a collection of beautifully appointed lifestyle spaces: an immersive movie theater, a sophisticated living room, a sleek designer bar, and a private office designed for productivity and focus.The estate unfolds as a true compound. A private ADU guest house is thoughtfully tucked into a quiet corner of the property, ideal for in-laws, house staff, or a dedicated work-from-home retreat. A second detached structure in the backyard offers flexibility as a gym, pool house, or ultimate teen lounge Flexibility isn't a buzzword hereit's built in.So if you're choosing more than square footageIf you believe privacy is power, design is responsibility, and value should feel real This property understands the shape of your life. It lets the present feel deep, and lets your future feel vast.With unmatched privacy and security, breathtaking views, and a dynamic, design-forward residence offered at a compelling new price, this estate stands apart as the first true opportunity of the new yeara rare Encino offering that redefines value, exclusivity, and modern luxury living.

Westlake Village, CA 91362
10949
sqft8
Beds11
Baths Tuscan perfection! Timeless! Set on a tranquil 1.5-acre cul-de-sac lot, this Italian Villa in Westlake Village stands as one of the most sought-after estates in the area. Designed for those who appreciate luxury living and entertaining, this European-inspired residence offers incredible mountain views and ultimate privacy, all within the exclusive Country Club Estates community. With approximately 11,000 square feet of living space, the home seamlessly blends classic elegance with modern comforts.The grand formal living room welcomes you with soaring ceilings and ample natural light, while a cozy library offers a quiet retreat. The expansive gourmet kitchen, ideally located next to the family room, is a chef's dream. It features a distressed wood-beamed coffered ceiling, custom copper accents, a full wet bar, and a wine cellar. A striking fireplace anchors the space, making it perfect for both casual family gatherings and formal entertaining. Adjacent to the kitchen, the formal dining room opens to a covered loggia, where you can enjoy a heated outdoor dining patio and a comfortable lounge area for year-round entertaining.On the main level, you'll find a private apartment suite that offers a separate living space, kitchen, and bedroom, all with direct access to the backyard. It's the ideal set-up for guests or multi-generational living, providing both comfort and privacy.Up the grand staircase, the master retreat awaits--spacious and serene, with a beautiful marble fireplace as its centerpiece. Two generous walk-in closets provide ample storage, and the luxurious en-suite bathrooms offer a spa-like experience, complete with a soaking tub and separate sauna. This level also features four additional well-sized secondary bedrooms, each with its own en-suite bathroom, ensuring plenty of space for family and guests.Designed with Southern California's indoor/outdoor lifestyle in mind, the estate's expansive grounds include a separate casita/pool house, complete with a fireplace, kitchenette, and full bath--perfect for poolside gatherings or as a guest retreat. Lush, manicured lawns surround the property, along with formal gardens that add beauty and privacy. The centerpiece of the backyard is a sparkling pool and spa, all set against a backdrop of breathtaking mountain views.This estate truly offers the best of California living, where every detail has been thoughtfully designed to provide both luxury and comfort. Whether enjoying intimate family time indoors or hosting large gatherings outdoors, this home offers the perfect setting for every occasion.

Page 0 of 0



