search properties
Form submitted successfully!
You are missing required fields.
Dynamic Error Description
There was an error processing this form.
Fremont, CA 94555
$1,968,888
2053
sqft3
Beds3
Baths Welcome to this inviting and expanded, two story home that offers a balanced blend of comfort and functionality. Featuring tasteful updates that provide a move-in feel, leaving room for your personal touches. Meticulously maintained home tucked away in the highly desirable Northgate community of Fremont sought for it's top rated schools. Tiled entry to a large living room with lots of natural light, fireplace with stone facade. The huge family room offers so much space with another fireplace and sliding glass door to the rear yard. An amazing kitchen with ample wood cabinetry, Corian countertops, pots & pan drawer, 2 lazy Susan's, a decorative ledge above the cabinetry for your favorite collectables and under counter lighting. A generous sized breakfast bar for homework or company while cooking. Dining area enhanced with a decorative wainscoting. Large primary suite with 2 separate closets, large updated bathroom. 2 good sized bedrooms with spacious closets. Dual pane windows, Huge rear yard with patio, gazebo and a planter bed that surrounds the rear yard. Front features drought tolerant colorful landscaping. Near Northgate park, Almada Creek Trail, Quarry Lakes, shopping and dining too! Ideal for commuters with access to 880, 84, and Bart.
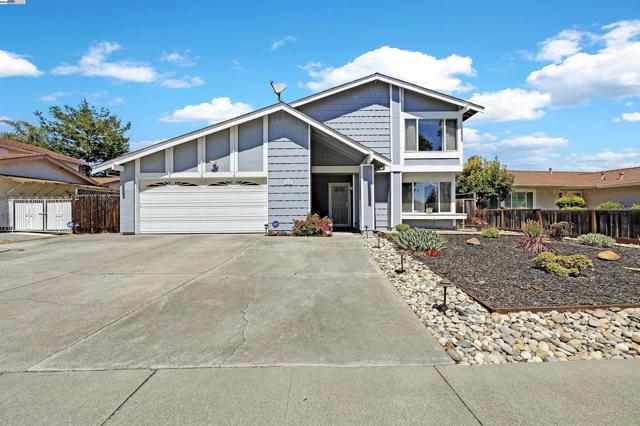
Newark, CA 94560
2512
sqft4
Beds3
Baths This elegant and modern two-story former model home boasts a spacious layout with 4 bedrooms and 3 bathrooms, spanning 2,512 SQFT of luxurious living space. One bedroom and one bathroom are located on the first floor. Upon entering, you are greeted by the 10-foot ceilings and the warmth of hardwood flooring. The open-concept living areas are accentuated by recessed lighting. A chef’s dream kitchen, is equipped with premium-grade appliances and full closet organizers, ensuring both functionality and style.The primary suite is a true retreat, featuring an impressive 12-foot ceiling and customized cabinets in the walk-in closet. The home includes a versatile upgraded loft with a sliding door, perfect for a home office. Over $200,000 worth of upgrades, including the surround sound system on the ground floor, a whole-house water softener and RO-enabled filters/purifiers, paid-off solar panels, a Tesla wall charger, and the durable epoxy garage flooring. The outdoor space is equally captivating, featuring an upgraded backyard with an automated drip system for effortless maintenance. The community is close to Meta and Tesla, among other major employers. Easy access to Dumbarton bridge and 880 freeway. Nearby National Wildlife Refuge offers open space with trails and nature to explore.
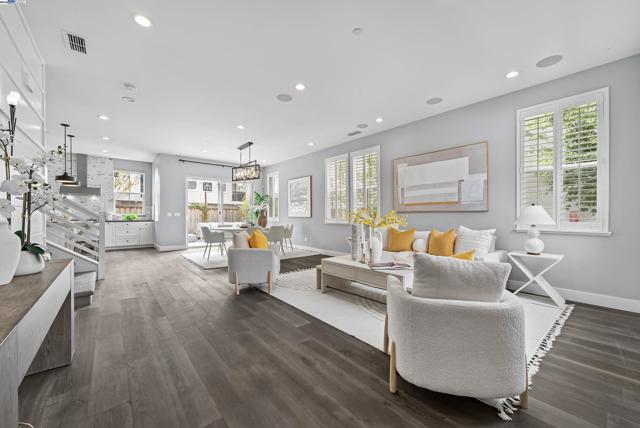
Arcadia, CA 91006
2123
sqft3
Beds3
Baths Welcome to this renovated single-story home!! nestled on a quiet street in Arcadia. This stunning home features a great curb appeal with a beautiful circular driveway. Step inside the double door entry to discover flawlessly remodeled modern amenities that harmonize with timeless design. With 3 bedrooms and 2.5 bathrooms, including a luxurious master suite, this home offers 2123 sq ft on a 9161 sq ft lot for comfortable living. Two attached car garage with opener adds convenience and security with direct access from the kitchen, easy to park and bring groceries in. Every corner of this home has been rejuvenated, large windows throughout the home fill with natural light while offering picturesque views of the beautiful outdoor pool. The formal living room features a cozy fireplace and specious dining area. The updated kitchen, embrace the updated quartz countertops including stainless steel appliances, refrigerator, stove, dishwasher, sink as well as all modern fixtures throughout. Step outside to a backyard paradise featuring a large pool that sets the tone for the elegance within, a perfect outdoor retreat for relaxing or family gatherings. Conveniently located near top-rated schools, parks, shopping, and dining. This beautiful renovated home is a rare find. Don't miss this incredible opportunity!
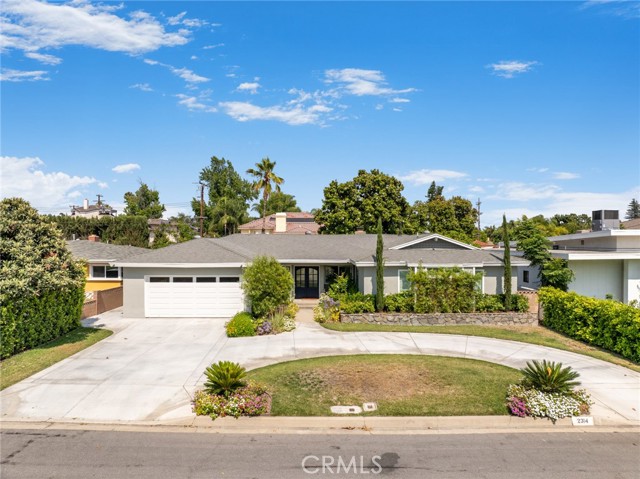
Arcadia, CA 91006
0
sqft0
Beds0
Baths 3-unit Triplex in the heart of Arcadia within a peaceful neighborhood and highly desirable location. Strong cash flow investment and great potential for additional rental income. Great investment opportunity right across from the award winning Arcadia High School, First Ave Middle School, Public Library, Santa Anita Park and Golf Course, and nearby Mall, Race Track, and Arboretum. All units feature a 2-story floor plan with spacious bedrooms and recent upgrades. Unit A is approx. 1,305 rsf with 2 bed, 1.5 bath and its own 2 car garage. Laminated wood flooring throughout and new kitchen cooktop, garbage disposal, dishwasher, bathroom sink faucet, and shower head/faucet. Unit B is approx. 1,273 rsf with 2 bed, 1.5 bath and its own 2 open car spaces. Laminated wood flooring first floor and carpet upstairs. Unit C is approx. 1,522 rsf with 3 bed, 2 bath and its own 2 car garage. Laminated wood flooring first floor and carpet upstairs. New water heater, oven and range, and bathroom sink faucet/shower head. Total approx. 4,100 sq ft, Lot size approx. 8,365 sq ft. Beautiful and large front yard, middle courtyard, and backyard with vegetation/fruits that adds to the property aesthetic and charm. Each tenant has their own laundry hookups. 3 separate electricity meters. Each unit has their own water heater. 2 Car Garages with 2 spaces each and 2 Open Parking spaces. 6 total parking spaces.

Irvine, CA 92606
2217
sqft4
Beds4
Baths In the heart of Irvine, owning a fully renovated corner-lot single-family home with a golf & spa backyard, top schools, and walk-to-shops convenience — all under $2M — is already rare. Even rarer, this 4-bed, 4-bath home can be easily converted into 5 bedrooms.” This stunning, move-in-ready home sits on a spacious 5,500 sq ft lot in the highly sought-after Irvine Unified School District. Featuring 4 bedrooms and 4 bathrooms, in addition to a enormous open space downstair with potential for a guest or senior bedroom, you may renovate to 5th bedroom. this home has been completely updated for modern comfort and convenience. in the spacious kitchen, which has been opened up to the dining room, you will find new and elegant soft close drawers and cabinets, beautiful quartz countertops, a brand new stove and dishwasher, and a coffered ceiling with recessed lighting. Highlights include a soaring double-height living room, new flooring, fresh paint throughout, New dual –pane windows and sliders, and brand-new showers and vanities in all bathrooms. The 12×12 ft windowed attic is perfect as a great storage, playroom, or flex space. The home features upgraded systems and finishes including: • New electrical panel (upgraded from 100A to 200A) • Epoxy-coated garage floor • Newly repaved concrete driveway • Refinished backyard flooring with new artificial turf • Front yard garden with blooming roses and rosemary • Added one new shower in 1st floor, added another bathroom in 2nd floor. Out back, enjoy a private mini golf putting green, a full-size outdoor spa, and a mature citrus tree—an ideal setting for relaxing or entertaining. Unbeatable location: zoned for Irvine unified school, include 2-minute walk to a top-rated college park elementary school, Venado middle School and Irvine High. close by, as is the large Harvard Community Athletic Park, which offers baseball, softball, soccer, a skate bowl, volleyball, and more! 3-minute drive to two major shopping districts. And for shopping, entertainment and eating, the home is close to literally hundreds of venues and stores including the Irvine and Tustin Marketplace and District. And the Walnut Village Center is less than a mile away and offers a Smart & Final, Trader Joe's,and Heritage plaza. A beautifully renovated home in a prime family-friendly neighborhood. Just move in and start living! https://vimeo.com/thehouseclub/review/1109517507/85e8fa1fac
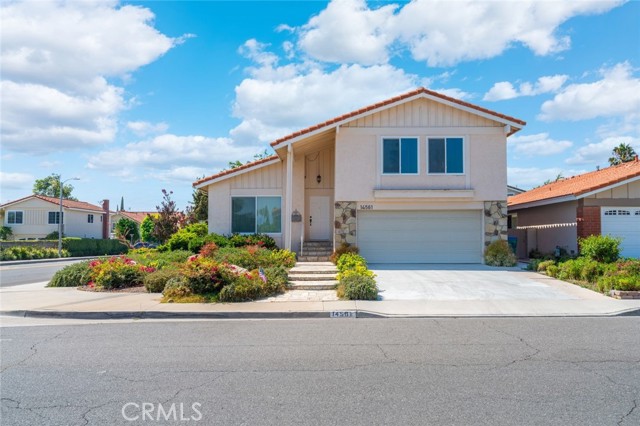
Saratoga, CA 95070
1741
sqft3
Beds3
Baths Consistently listed among the county's most desirable places to live, Saratoga is the setting for the Elms, a boutique community of new construction townhomes style condos. The Elms beautiful plan 2 home has solar purchase included and offers gorgeous vaulted ceilings with open living area, and gourmet kitchen with quartz countertops, chef kitchen package, Stainless-steel appliances, upgraded cabinets, and beautiful luxury vinyl plank flooring throughout living areas. Design options have NOT been selected for this home buyer will meet with our professional Designer to select options, flooring, cabinets, flooring and much more, they get to custom design their home. Spend time with friends and family or just relax upstairs in the open gathering room, kitchen, and cafe. At the end of the day, enjoy quiet solitude on the top-level mezzanine with indoor/outdoor living. Pictures are of model home not the actual home. Offers due 8/16/2025 by 11:00 am
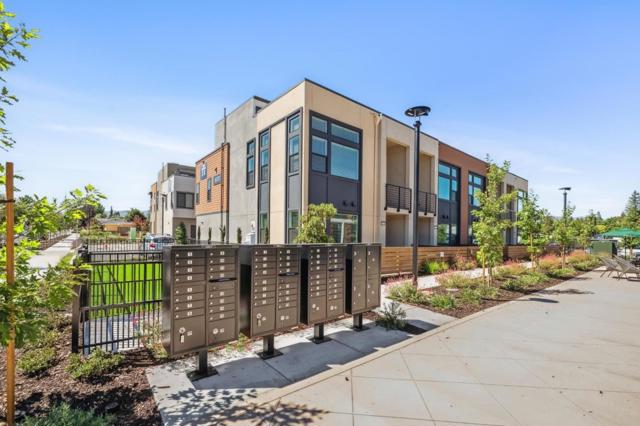
Walnut Creek, CA 94595
2058
sqft2
Beds2
Baths Architectural Digest splendor in exclusive Eagle Ridge! Spectacular corner view home completely renovated with finest quality materials & workmanship thruout. State of the art kitchen with custom German cabinetry, expansive counters, Dornbracht faucetry, and top-of-the-line appliances. Adjoining sunny family room enjoys incredible view from large picture window and gas fireplace for cozy winter evenings. All public areas have the elegance of lofty ceilings and smoothly finished walls. Primary suite features glorious views, huge walk-in closet, & exquisitely renovated spa-like bathroom with bubble tub + separate shower. Well appointed guest bedroom in private wing, plus den/office with custom builtins. Recessed lighting, designer flooring, and custom window treatments thruout. Convenient interior garage access. The breathtaking view setting and understated opulence of the sumptuous interior make this one-of-a-kind home Rossmoor's finest gem.
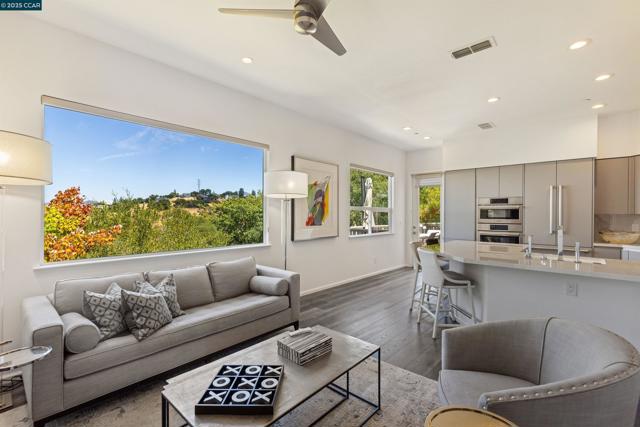
San Diego, CA 92130
2056
sqft4
Beds3
Baths Situated on a rare, private street of just 47 homes with a single point of entry, this beautifully upgraded residence offers privacy and exclusivity while being part of the highly desirable Pacific Highlands Ranch community. Positioned away from the bustle of the main community yet just moments from it all, the home blends tranquility, convenience, and luxury in one exceptional offering. Upon entry, you’re greeted by new hardwood floors, leading into a fully remodeled chef’s kitchen featuring 2024 high-end appliances, sleek cabinetry, and elegant finishes. The functional layout includes a full downstairs bedroom and bathroom with a custom Murphy bed—ideal for guests or a stylish home office. The primary suite serves as a private sanctuary with a serene balcony, custom closets, and a spa-like bathroom complete with separate vanities, a large shower, and a deep soaking tub. Each bedroom includes custom built-in closet systems to maximize space & organization. Additional upgrades include 18 fully owned solar panels, a Tesla EV charger, designer blinds & a finished epoxy garage—perfect for a home gym or workshop, with a usable driveway for extra parking. The green yet low-maintenance landscaping offers year-round curb appeal and water efficiency. Located minutes from top-rated schools like Canyon Crest Academy & Pacific Trails Middle, or The Village at Pacific Highlands Ranch for boutique shopping and dining. Resort-style amenities include a lap pool, clubhouse, gym, playgrounds, trails, and more. With quick freeway access, commuting is effortless from this exceptional enclave.

Yorba Linda, CA 92886
5107
sqft5
Beds4
Baths Experience the perfect blend of privacy, elegance, and luxury in this turn key, one-of-a-kind Yorba Linda estate, tucked away at the end of a peaceful cul-de-sac on a private road shared with only three neighbors. A long, dramatic driveway leads to a grand foyer with a sweeping three-story spiral staircase, setting the tone for the sophisticated living spaces that follow. The open, light-filled layout is perfect for entertaining, featuring a spacious living room with vaulted ceilings, a formal dining room bathed in natural light, and an expansive entertainment room complete with a wet bar, mini-fridge, wine storage, fireplace, and space for gatherings of any size. The gourmet kitchen offers recessed lighting, floor-to-ceiling cabinetry, abundant counter space, and a walk-in pantry, with a breakfast nook and family room opening to an elevated deck ideal for dining under the stars. The luxurious primary suite features vaulted ceilings, a private balcony, fireplace, spa-inspired bath, and two oversized walk-in closets. Additional bedrooms share balconies and a Jack-and-Jill bath. Parking and storage are exceptional with an oversized two-car garage with built-ins, a second oversized garage with half bath and tall ceilings for larger vehicles, plus a covered carport. The backyard is a private retreat with a pool, spa, fountain, and elevated deck, complemented by a large hobby room for creative projects. Set on a half-acre hill with mountain views, mature trees, and fruit trees, this rare property offers the ultimate in seclusion while being just minutes from Imperial Highway and the 91 Freeway—an incredible opportunity to own your estate in one of Yorba Linda’s most desirable locations.
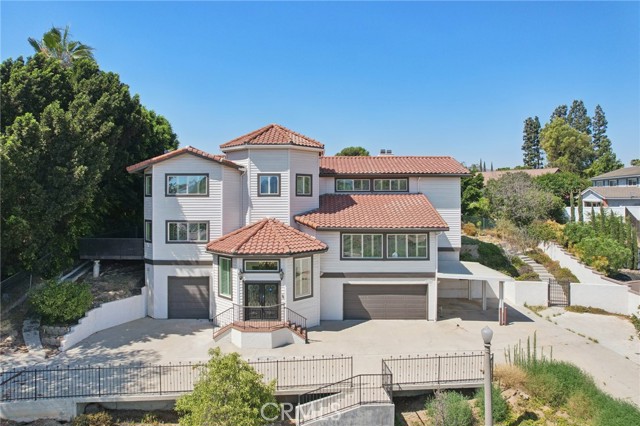
Page 0 of 0



