search properties
Form submitted successfully!
You are missing required fields.
Dynamic Error Description
There was an error processing this form.
Malibu, CA 90265
$34,000,000
7356
sqft5
Beds7
Baths New Construction | 2025 Modern Masterpiece with Breathtaking Ocean Views. Experience unparalleled luxury in this newly built architecturally stunning modern home, perched on a bluff above Malibu Cove Colony designed by Douglas Burdge AIA. Nestled on the beach side of the Pacific Coast Highway, this estate boasts panoramic coastline views, offering an exclusive coastal lifestyle. Designed for effortless indoor-outdoor living, the main entrance showcases a stunning floor-to-rooftop water wall alongside a grand 12-foot glass pivot door. The open-concept great room boasts soaring 12-foot ceilings, a dramatic bay fireplace, and floor-to-ceiling glass sliders that seamlessly vanish into sophisticated stone pocket walls. Step onto the expansive wraparound deck, where a shallow wading/Baja area, Jacuzzi, and an impressive 93-foot lap pool come together to create the ultimate private retreat. This 7,356 sq. ft. residence offers five spacious bedrooms, six and a half bathrooms, a home office, gym (or 5th Bedroom), and a stylish lounge bar area with a media room in the lower level. Wake up to breathtaking ocean views from the main level, including the gourmet kitchen, where a massive 18-foot marble island and top-of-the-line appliances and wine fridge, set the stage for both intimate meals and grand entertaining. The primary suite, located on the main level, serves as a tranquil retreat with a spa-inspired bathroom, walk-in closet and studio/office. The expansive great room opens fully to the zero-edge infinity pool and outdoor entertainment space, where a built-in barbecue/outdoor kitchen, fire pit, and walk-up indoor-outdoor bar create a resort-like ambiance. Additional highlights include: Floor-to-ceiling windows that bathe the interiors in natural light and ocean views 12 x12-foot glass entry with stunning ocean views 13-foot stone water wall at front entrance Recessed lighting, skylights, and premium hardwood, stone, tile, and carpet finishes Secure, gated entry with video intercom and an advanced security system, Laundry room with washer/dryer, Attached garage with guest parking. This Malibu masterpiece offers an unrivaled blend of elegance, comfort, and coastal sophistication. Don't miss your chance to call 26946 Pacific Coast Hwy home. VIDEO/AUDIO SURVEILLANCE DISCLOSURE: Property is monitored 24/7 by video& audio. SF Breakdown per plans: Upper Living Areas:5,144 Sq. Ft. (First & Second Floors), Basement & Subterranean Garage: 2,212 Sq. Ft. Note: Square footage is per architectural plans; Buyer to investigate and verify to their own satisfaction."
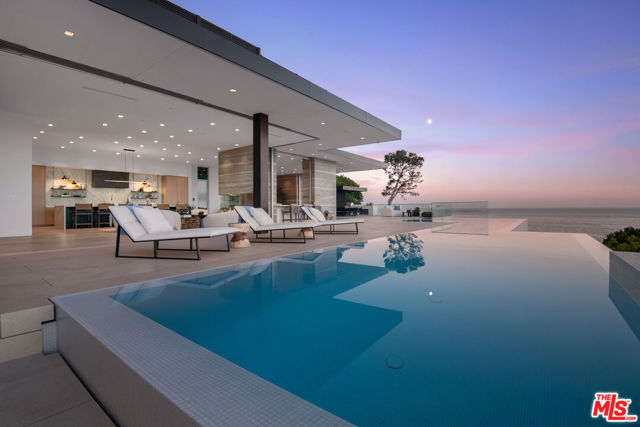
Laguna Beach, CA 92651
3829
sqft3
Beds5
Baths Set in what is arguably the most scenic oceanfront location in Laguna Beach, this iconic residence is set atop the landmark outcropping known as the famed Arch Rock. This private peninsula, reached only via a gated private drive, affords a singular setting with unobstructed 270 degree views of the crashing surf, coves, sunsets and nearly one hundred miles of coastline. The view found here is simply without equal. The extraordinary home created on here is an appropriate complement to the even more extraordinary site. Its tasteful contemporary design was reimagined and rebuilt in recent years with finest materials and is presented in flawless condition. Enveloped in floor-to-ceiling glass walls, every main room has a view up and down the coast. A central great room opens to a protected courtyard terrace suspended above the water (one of seven), and adjoins the entertaining kitchen and formal dining room. Upstairs, the full-floor master suite seemingly floats above the ocean and opens to an extraordinary private view terrace. Two other guest suites (one as a guest house) complete the main areas of the home. All of one’s senses come alive when in residence, as one can experience the varied scents of ocean’s salt spray, the golden rays of the afternoon sun, and the alluring and hypnotic sounds of waves crashing on the shore. One can easily imagine a relaxed life here, surrounded by friends and family, enjoying the ocean throughout the year. A private stair that descends to the coves below provides immediate access to miles of pristine coastline. This location in the highly desirable neighborhood of Woods Cove allows for leisurely walks to morning coffee, while also affording easy pedestrian access to the myriad shops and restaurants of this beloved coastal village.
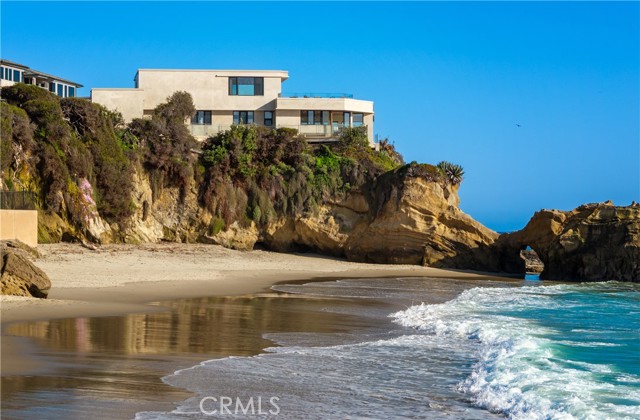
La Quinta, CA 92253
0
sqft0
Beds0
Baths Introducing The Reserve at Polo Villas, La Quinta -- a rare collection of seven luxury residences completed in 2024, purposefully designed as high-performing short-term rental (STR) income properties. Each home benefits from an approved 50-year STR agreement with the City of La Quinta, offering long-term certainty and a powerful advantage for investors. These modern luxury villas blend upscale design, resort-style amenities, and seamless indoor-outdoor living, perfectly suited for today's premium rental market. The Reserve consistently attracts a strong percentage of group and event-driven rentals, making them especially lucrative during the Coachella Valley's peak seasons. Demand is driven by world-renowned events such as Coachella and Stagecoach Music Festivals, BNP Paribas Open, Desert Classic, polo events, and major corporate retreats, delivering exceptional nightly rates and high occupancy. Positioned within the prestigious Polo Villas community, these homes appeal to festival-goers, large groups, and luxury travelers seeking proximity to the Empire Polo Club while enjoying privacy, space, and high-end finishes. Thoughtfully configured for group stays, each residence maximizes revenue potential while maintaining a refined guest experience. The Reserve represents a rare opportunity to own newly constructed, city-approved luxury STR homes in one of La Quinta's most sought-after investment corridors -- where lifestyle, location, and income converge.

Beverly Hills, CA 90210
19000
sqft7
Beds11
Baths Experience ultimate luxury living in this exclusive Beverly Hills estate. This private, gated compound offers resort-style amenities on a sprawling lot. Upon arrival, you'll be greeted by a striking waterfall and lush landscaping, with ample parking for up to 10 cars. The estate features a hand-tiled Balinese pool, spa, and fire pit, complemented by stunning 180-degree city and ocean views. Enjoy outdoor dining with a full kitchen, expansive grassy yard, and sports/pickleball court. A wellness spa and gym with floor-to-ceiling glass doors open to breathtaking grounds. Inside the spacious main house, you'll find luxurious details including a great room with panoramic views, a gourmet kitchen with a 12-ft island, and a wood-paneled office with a bar. The home offers two primary suites, each with luxurious baths and terraces, plus three additional ensuite bedrooms and a vast outdoor deck. Additional features include a 2-bedroom, 2-bath guest apartment, a state-of-the-art theater, a tequila tasting room, a poker room, a 2000-bottle wine cellar, and a ~3000-sf finished garage with a glass elevator. With perfect finishes throughout, this estate is designed for those seeking an unparalleled rental experience in Beverly Hills.
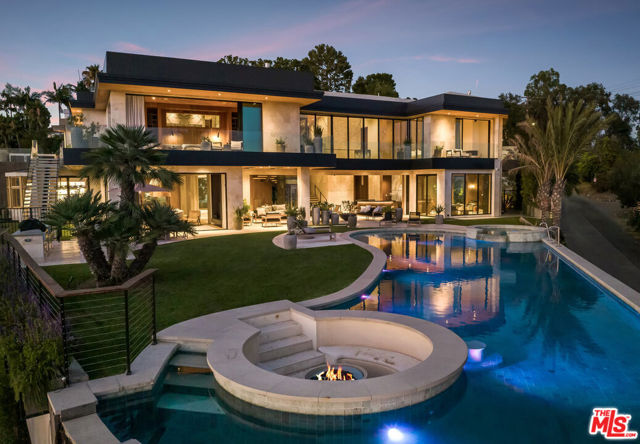
Palos Verdes Estates, CA 90274
34143
sqft13
Beds20
Baths East Meets West Elegance Designed with Feng Shui principles inside and out, this spectacular 34,143 square-foot residence spans two stories of exceptional living, entertaining and recreational spaces, including 12 bedrooms and 19 baths and extravagant grounds with koi pond, multiple entertaining areas, a resort-sized swimming pool and tennis court. Drama meets detail upon entrance to the home, its soaring double-staircase foyer, flanked by sumptuous private offices, setting the tone for a grand interior of drama of lavish marble, Feng Shui motifs, rich mahogany and metallic-gold accents alongside six fireplaces, floor-to-ceiling French doors, stately stone columns, ravishing chandeliers and intricate architectural ceilings throughout. The primary suite with fireplace defines sublime with two sitting areas, a drink station, lounge room with corner desk and his and her private offices, along with an elaborate spa bath featuring a massive marble soaking bathtub, dual vanities and sinks, in addition to a sauna, steam shower, and workout area, plus five walk-in closet rooms. A stunning fireplaced formal living room, wrapped in glass with an adjacent service bar, complements the opulent formal dining room with seating for 16-plus. A statement in rich red hues, the gourmet kitchen with butler’s pantry/prep kitchen gleams supreme, highlighting two giant islands with four sinks, extensive Thermador professional appliances, a Gaggeneau electric oven, indoor grill, Sub-Zero fridges and more. Along with a rec room with sunken bar, lounge area and adjacent movie theater room are basement-level luxuries including a two-lane bowling alley, dojo, gym and sophisticated nightclub with bar seating and sound-equipped DJ booth. An orchestra mezzanine, beauty salon, private telephone booth, coat closet, housekeeper’s area, and house manager’s office, plus two elevators and an eight-car garage round out the amenities. Manned by a security gate and unparallel in privacy and appointments, this property is an opportunity of truly grand proportions.
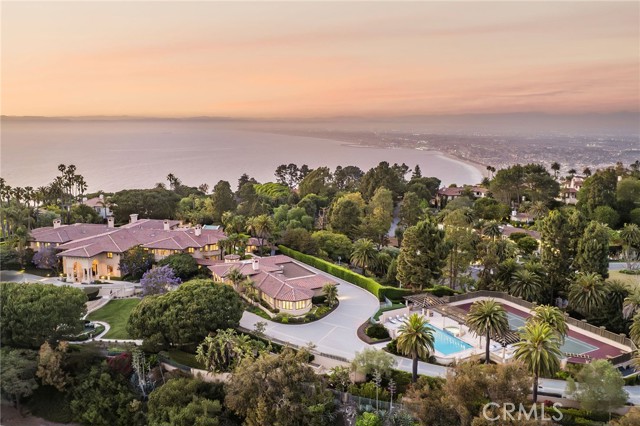
Paso Robles, CA 93446
6144
sqft8
Beds6
Baths WORLD CLASS CENTRAL COAST DEVELOPMENT OPPORTUNITY WITH POSITIVE CASH FLOW. With 76 approved lots and huge water resources from the Huero Huero creek (see documents), the unique scale and quality of production at Windfall Farms along with existing building infrastructure presents an excellent opportunity for the development of a brand name winery production facility and resort style retail tasting room by the right buyer. The extraordinary opportunity to develop multiple residential parcels and vineyard estates with infrastructure in place or nearby makes this a very unique offering in the highly desirable Central Coast of California with huge upside potential. Windfall Farms currently operates as a cashflow positive premium wine grape vineyard business. The 387 acres of grapes (348 acres producing, 39 acres newly planted) are predominantly planted to dry red varietals that the Paso Robles AVA is known for and consistently produce high quality grapes. Windfall Farms was created as a first class Thoroughbred race horse facility with stunning Kentucky style equine facilities including a 6 1/2 furlong race track with room for a professional polo field in the middle surrounded by large paddocks. The beautiful owner's residence is finely built with six large bedrooms and baths, together with offices and conference rooms, large kitchen and dining/living area and a grand game/media room. There are several smaller homes on the property. The property has 4.5 miles of paved roads internally, accessing all of the primary buildings. Electric service within the property includes 480V 3-phase power to the shop and the operational wells throughout the property. There are a total of nine permitted septic systems on the Windfall property designed to serve the individual needs of each of the main buildings and incumbent housing. The property currently has four operating wells, and three drilled/bored/cased wells with a total capacity of over 7,000 Gallons Per Minute (GPM). A main water line connects all the wells together, with sub-mains servicing each of the vineyard blocks. Two of the operational wells are powered by electric and natural gas, although electric is at the wellhead. The depth of the Paso Robles formation varies over the basin and Windfall sits above a very deep depression.
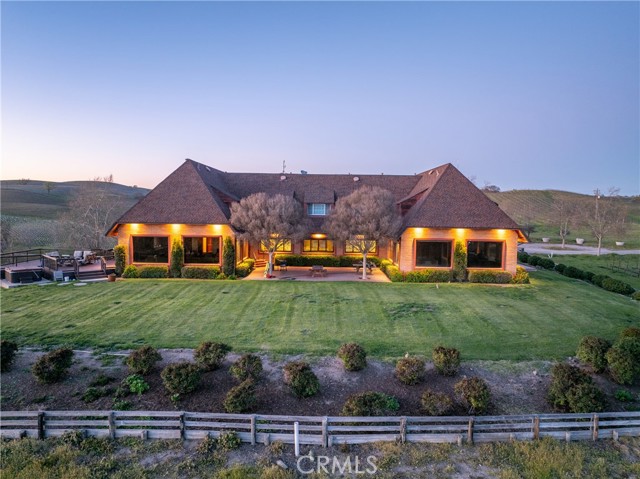
Laguna Beach, CA 92651
5100
sqft4
Beds5
Baths 15 Camel Point is an exquisitely executed contemporary oceanfront offering with rare direct beach access via the estate’s private staircase. Sited on over a third of an acre at the end of the point just south of the famed Montage Laguna Beach, this architecturally significant property designed by Bill Murray features stunning 270-degree views of the Pacific Ocean. The interiors, curated by Tommy Chambers, are a study in form and function: concrete, glass, natural stone, and wood elements are seamlessly combined throughout. The main level of this approximately 5,100 square foot estate located in one of Orange County’s most sought-after gated enclaves features distinct entertaining areas, with walls of glass on all sides and views of the Pacific Ocean beyond. Numerous multi-paneled doors expertly connect the interior with the property’s several large patio areas for the essential indoor-outdoor California living experience. The primary suite occupies the majority of the upper level and is comprised of an ocean-facing bedroom, dream bathroom with stand alone tub, a massive master closet, and an adjacent home office. The lower floor can be utilized as a home gym, play area, or converted into additional sleeping quarters. A garage with a hydraulic lift is a car lover’s dream. The numerous spacious outdoor patios offer an ideal setting for enjoying panoramic views spanning from Dana Point to Palos Verdes in an ultra-private location, with West Street, Treasure Island, and Aliso Beaches just steps away. Property is currently under major construction and around year out from final completion.

Malibu, CA 90265
10061
sqft5
Beds8
Baths Set on a dramatic bluff of only 14 homes overlooking the Pacific, this extraordinary gated estate offers breathtaking, panoramic views stretching along the Southern California coastline. Spanning over 1.6 acres on a rare street-to-street lot from Pacific Coast Highway to Malibu Road, the property is composed of three Balinese-inspired pavilions arranged in a U-shape around stepped terraces, tranquil courtyard gardens, and reflecting pools. A palm-lined driveway leads to a grand motor court and four-car garage, while limestone-clad exteriors, teak doors and windows, and custom-designed gates adorned with Chinese green-ware tiles create a striking architectural statement. The magnificent inner courtyard framed by palms and shimmering water features seamlessly blurs the line between indoor and outdoor living. Originally built in 2016, and designed by renowned designer Martyn Lawrence Bullard, the home is a masterful blend of global artistry and refined coastal elegance. The soaring great room, anchored by fireplaces crafted from 17th- and 18th-century Indian columns, opens through 30-foot sliding glass doors to expansive ocean-view terraces. Hand-stenciled walls, antique architectural elements from Java and Rajasthan and curated furnishings create richly layered interiors that feel both collected and timeless. The chef's kitchen, inspired by an antique apothecary cabinet from Kyoto, features Brazilian green marble counters and top-tier appliances including Wolf, Sub-Zero, and Bosch. The primary suite is a private sanctuary with dual dressing rooms, a spa-like bath clad in Massangis limestone, a copper soaking tub by Waterworks, and sliding doors that open to a serene ocean-view patio framed by a coral tree.Designed for both grand entertaining and intimate retreat, the estate offers a library crafted from antique wood fragments, a lower-level lounge with a backlit onyx bar and wine cellar, a tiered theater, and seamless indoor-outdoor living on multiple limestone patios. The infinity ozone pool and spa overlook the coastline, complemented by a Balinese-style cabana, expansive lawns, and a pool bar with full amenities. A two-story guest house provides additional accommodations, while a north-south lighted tennis court with viewing pavilion enhances the resort-like setting. With private steps leading directly to Malibu Road and the beach, Crestron electronics, full-house water filtration, and a generator, this exceptional compound delivers privacy, craftsmanship, and world-class coastal living at its finest.
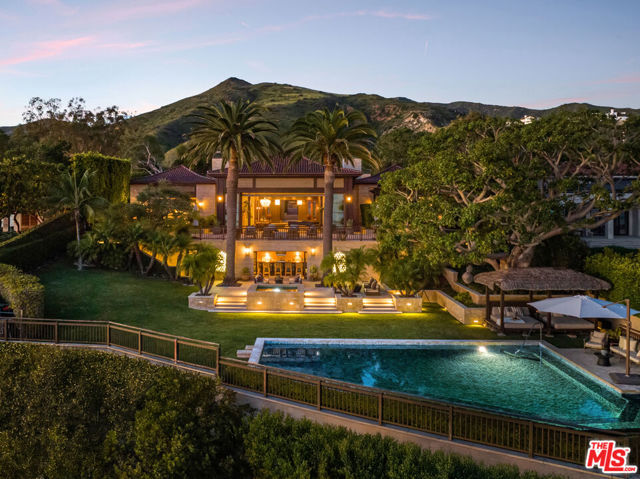
Newport Coast, CA 92657
8834
sqft6
Beds9
Baths MASTERFULLY REMODELED. TURN KEY. FRONT ROW OCEAN & GOLF COURSE VIEWS. Commanding a premier front row position within the prestigious guard-gated enclave of Pelican Hill, 24 Fairway Point is a fully reimagined coastal estate offering unobstructed ocean and golf course views. Transformed through a comprehensive renovation, this stunning home blends modern luxury with exceptional craftsmanship. A true sense of arrival begins at the dramatic steel entry doors, opening to a voluminous double-height foyer that immediately sets the tone. Custom chandeliers, bespoke oak paneling, and Venetian plaster walls frame a breathtaking grand entry. Just off the foyer, a striking two-story library with a marble fireplace provides an intimate retreat overlooking the beautifully manicured front grounds. A coveted architectural advantage distinguishes this home from others in Pelican Hill: the resort-style backyard sits directly off the main living level. Walls of bifold doors create seamless indoor-outdoor living, allowing the great room, dining area, and chef’s kitchen to flow effortlessly onto a limestone terrace. Framed by ocean and fairway views, the backyard features a new mini pebble pool and spa, outdoor fireplace, and oversized BBQ island, creating a true main-level resort experience. A refined guest suite completes the main floor. The functional floor plan continues upstairs with four generously sized bedroom suites, including a stunning primary retreat positioned to capture sweeping coastal sunsets. The primary suite showcases custom millwork and a spa-like bath clad in exotic stone, while three additional bedrooms, each featuring ensuite baths and distinct, thoughtfully curated design elements round out the upper level. The lower floor is designed for both entertainment, featuring a temperature-controlled wine cellar, expansive flex space for theater or gym use, and a secluded and spacious sixth bedroom suite. Completing the home is an extraordinary 3,156 square foot 12-car subterranean garage—an exceptional and rare offering ideal for collectors or recreational vehicles. Ideally located moments from Fashion Island, Crystal Cove State Beach, award-winning schools, and the world renown Pelican Hill Resort and Golf Club, 24 Fairway Point represents a rare opportunity to own a fully renovated estate with grand scale and unobstructed front row views in Southern California’s most coveted coastal communities.

Page 0 of 0



