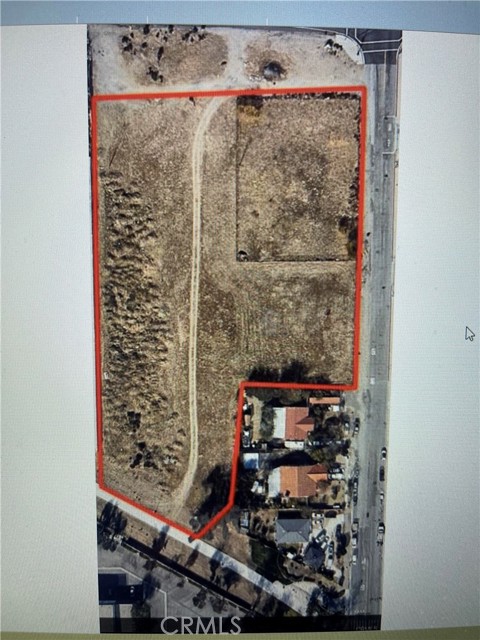search properties
Form submitted successfully!
You are missing required fields.
Dynamic Error Description
There was an error processing this form.
Malibu, CA 90265
$7,999,000
0
sqft0
Beds0
Baths A rare offering on Malibu Road: a 7,837 sq. ft. beachfront lot with plans already one year into the city approval process. The proposed 5,879 sq. ft. residence, designed by architect Ryan Levis with interiors by Studio Brinkley, features 4 bedrooms, 5 bathrooms, and an office that may serve as a fifth bedroom, all thoughtfully planned to capture sweeping ocean views from every level. The architectural vision includes a two-story layout with a private rooftop deck with a pool, elevator, and 2-car garage, crafted to maximize natural light, seamless indoor-outdoor flow, and the beauty of the coastal setting. Ideal for developers, investors, or an end-user seeking to build a bespoke oceanfront home in one of Malibu's most coveted enclaves. This property presents the opportunity to create a stunning beachfront retreat with immediate access to Malibu's beaches, dining, and recreation.
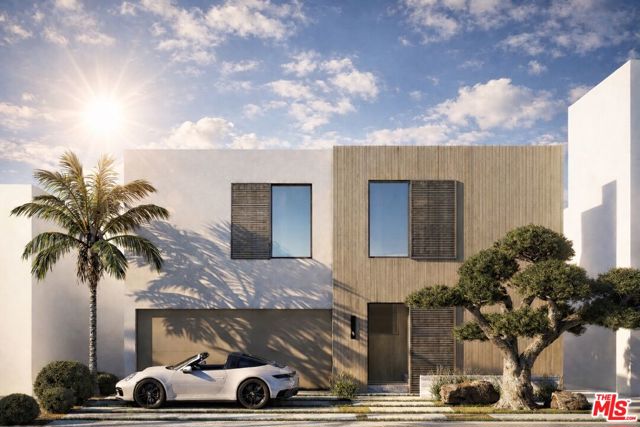
Portola Valley, CA 94028
2630
sqft4
Beds4
Baths This rare offering truly has it all 2.5 acres in the prestigious Westridge area with complete privacy set back from the street, San Francisco and foothill views, a regulation-size tennis court, resort-style pool with elevated spa and waterfall, and a poolside sauna with an outdoor shower. The well-appointed classic ranch home features bright and light interiors with fine hardwood floors throughout its effortless single-level design. Recent updates, including crisp white paint, refinished floors, new lighting, and newer appliances, make this home move-in ready while also presenting an excellent opportunity to further transform it into your dream vision. Four spacious bedrooms, each with an en suite bath, include one that is privately located and perfect for guests or a home office. In a premier location, with 2.5-acre minimum parcels, and access to top-rated Portola Valley schools, this property offers an unparalleled lifestyle of sophistication, serenity, and endless potential.
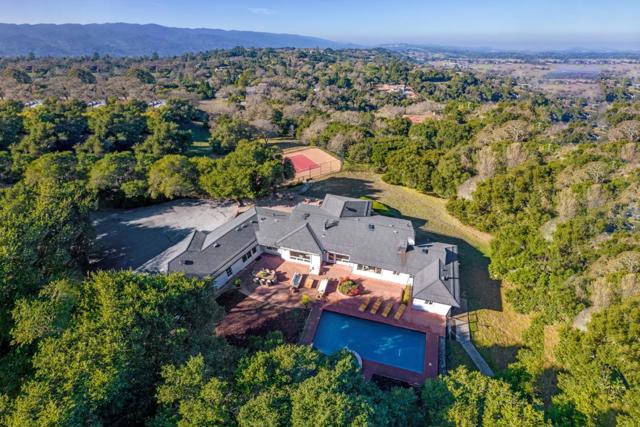
Beverly Hills, CA 90210
4750
sqft6
Beds6
Baths FAMOUSLY LOCATED IN THE BEVERLY HILLS FLAT W/ EQUALLY FAMOUS ZIPCODE 90210. THIS INCREDIBLE DREAM HOME IN THE HEART OF THE BEVERLY HILLS HAS IT ALL !!. THIS TRADITIONAL HOME IS A MUST SEE: FEATURE CENTER HALL FLOOR PLAN W/ 6BR & 6BA ON TWO SEPARATE PROPERTIES ON AN OVER-SIZE LOT NEARLY 14,000 SF; MAIN-HOUSE HAS 3 BEDROOMS, 3 BATHROOMS DOWNSTAIRS AND 2 EN-SUITE BEDROOMS UPSTAIRS. THE ESTATE FEATURES A SPACIOUS LIVING ROOM W/ GRAND FIREPLACE, FORMAL DINING ROOM W/ GORGEOU CHANDELIER, SPACIOUS KITCHEN, COZY CARD ROOM / BAR ROOM AND LARGE FAMILY RM LEADING TO A BEAUTIFULLY & PRIVATE LANDSCAPED VERDANT BACKYARD; THIS HOME WOULD NOT BE COMPLETE WITHOUT A BEAUTIFULLY DESIGNED SHAPE SWIMMING POOL, BARBECUE/OUTDOOR DINING AREA; THE CHARMING & SEPARATE POOL/GUEST HOUSE FEATURES EXPOSED-BEAM & VALTED CEILING AND AN INVITING STONE-FACE FIRE-PLACE WITH ONE BATH THAT WOULD TRANSPORT YOU AND GIVE YOU A FEEL OF WOODEN CABIN; MAIN HOUSE HAS RARE PEG & GROOVE HARDWOOD FLOORS, CARPET, AND TILE FLOORING THROUGHOUT; THIS ESTATE FEATURES A GRAND CIRCULAR DRIVEWAY INCLUDING PARKING FOR 7+ CARS; IT IS PRACTICALLY STONE-THOW AWAY FROM THE DESIRABLE HAWTHORNE ELEMENTARY SCHOOL. PRIME LOCATION WITH PROXIMITY TO THE GOLDEN TRIANGLE FEATURING WORLD CLASS DINING; BRAND NAMES BOUTIQUES, BEVERLY HILLS CITY HALL & CENTRAL LIBRARY & POLICE STATION; FAMOUS BEVERLY HILLS LANDMARKS, FAME SHOPS, RENOUNCED FINANCIAL INSTITUTIONS, AMONG THE BEST SCHOOL DISTRICT IN THE COUNTRY. AND MUCH MORE..! MOST UNIQUELY AND TRULLY ONE OF KIND, THIS WAS THE FORMER RESIDENCE OF "MARY MARTIN" - THE FAMOUS ACTRESS, SINGER, AND STAR OF THE MOTION PICTURE "PETER PAN". WELCOME YOU HOME TO THIS CHARMING ESTATE !!! WON'T LAST !! ** GUEST HOUSE IS NON-PERMIT & ITS SF IS INCLUDED IN TOTAL HOUSE SF **
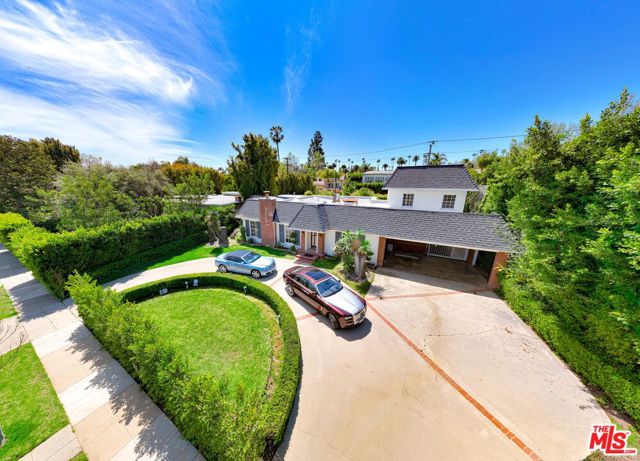
Pasadena, CA 91106
6009
sqft5
Beds7
Baths Wallace Neff's timeless elegance is on full display in this Italian Renaissance Revival masterpiece, nestled in one of Pasadena's most coveted neighborhoods, renowned for its significant architecture and historic homes. The property includes a second parcel, which falls within San Marino and may qualify for enrollment in the highly regarded San Marino School District. Originally constructed in 1927, this grand home sits on 0.46 acres of flat land with an impressive front yard featuring a circular driveway. A grand entrance with Italian marble floors, soaring ceilings, and a beautiful curved staircase welcomes you into this magnificent home that offers five bedrooms, three of which are suites, six baths, an oversized chef's kitchen with high-end appliances, and a butler's pantry. The private gated yard features an automatic gate that leads to a beautifully manicured garden with a stunning pool, fountain, lush lawn, and a pool house which also incudes an additional bathroom. This garden is an entertainer's dream, offering privacy, mature landscaping, and multiple patios for outdoor enjoyment. This home is a rare find, with its historic charm, timeless design, elegance, and quality craftsmanship blending seamlessly throughout. Just a few minutes' drive to the Langham Hotel and the Huntington Library and Gardens, this home is an extraordinary opportunity to own a piece of Southern California's architectural gems. Seller Financing May Be Avaiable.

Los Angeles, CA 90049
3954
sqft5
Beds6
Baths Set on an impressive nearly 28,000-square-foot lot (.63 acres) in the prestigious lower section of Mandeville Canyon, 1639 Mandeville Canyon Road offers an extraordinary opportunity to reimagine or build new within one of Brentwood's most coveted enclaves. Tucked beyond a long drive and positioned well off the street, the property unfolds into a tranquil, park-like setting -- defined by open skies, mature trees, and exceptional privacy. The existing single-story residence spans approximately 3,954 square feet, including a 402-square-foot guest house, and is embraced by lush landscaping and expansive stretches of manicured lawn. At the rear of the property, a sparkling pool anchors the generous grounds, providing a natural centerpiece for future resort-style outdoor living. With rare flat terrain, expansive dimensions, and distinct seclusion, the lot offers developers and end-users alike the flexibility to restore, expand, or build a bespoke estate from the ground up. The scale and serenity of the setting make it a compelling canvas for a world-class residence that maximizes both indoor and outdoor living. Ideally located just minutes from the heart of Brentwood yet quietly removed from the city's pace, 1639 Mandeville Canyon Road represents a truly rare opportunity to craft a legacy estate in a setting that offers both prestige and possibility.
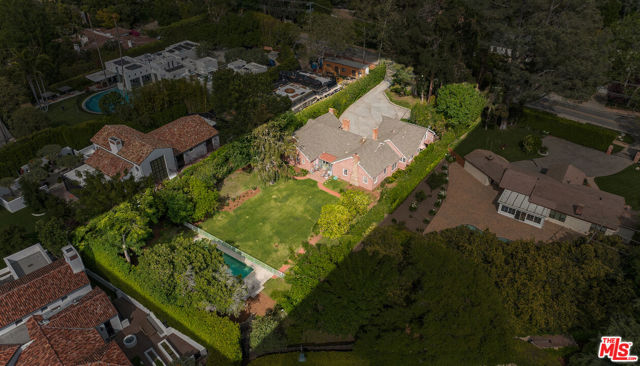
Fontana, CA 92335
0
sqft0
Beds0
Baths Property is comprised of 5 lots with 5 APNs for a total of about 4 Acres. Owner is in process of approval with the County of San Bernardino for a buildout of a 105,000 Sq-Ft warehouse. Please note that the 105,000 Sq-Ft Warehouse on the description of MLS is the proposed size of the building size.
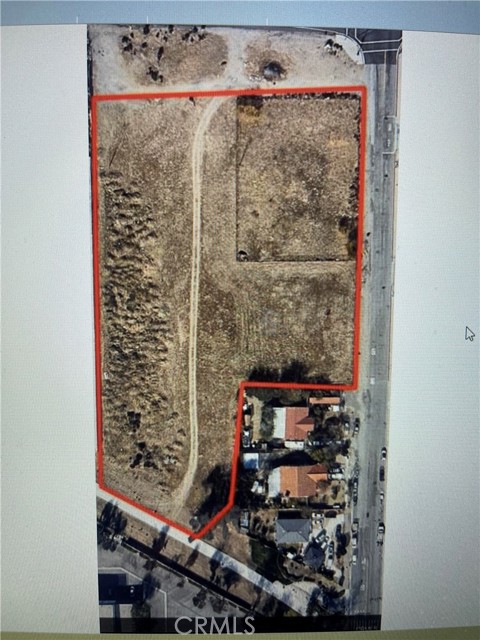
Los Altos, CA 94024
3907
sqft5
Beds5
Baths Tucked away for ultimate privacy, this exquisite, hidden gem boasts the finest details throughout. Custom designed in 2004 by award winning architects, Ronald & Myra Brochinn, a recent addition completes the masterpiece. Beautiful Corten steel gates greet you at the driveway and original sculptures/water fountains by Archie Held frame the entrance leading to a fine office, bonus wine/gym room and stunning chefs kitchen/great room w vaulted ceilings. The great room looks out upon the private yard w outdoor kitchen. The primary suite offers its own private patio, 2 large walk-in closets + additional closet and a large, finely detailed bathroom. 3 additional bedrooms + 2.5 baths provide style and ample space. The 3-car garage w high ceilings has room for car lifts and the expansive driveway space behind the structure provides room for sports. The 1 bed/1 bath cottage/ADU w laundry is perfect for an au-pair, housekeeper, guests or rental. Bonus: a handsome chicken coop behind the garage!
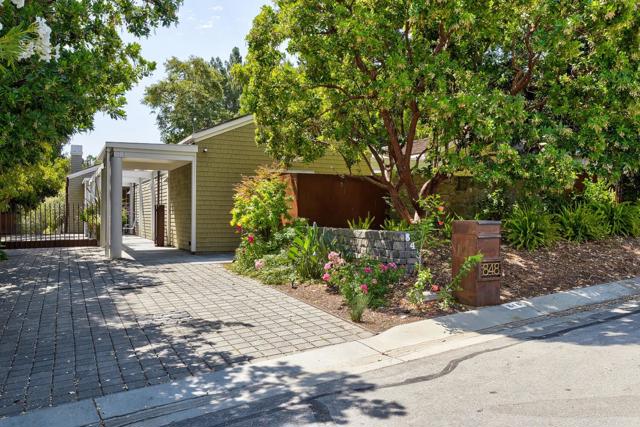
Bonsall, CA 92003
0
sqft0
Beds0
Baths Rancho Viejo – Premier Development Opportunity Cost-Efficient, and Market-Aligned Key Investment Highlights Approvals Secured – Full County scoping letter and Fire District agreements in place Phased Development – Reduced upfront costs with optimized two-phase buildout $10M+ in Cost Savings – Modular construction, grading optimizations, and road design efficiencies Strong Rental Demand – By-right ADUs/J-ADUs in a high-growth Southern California corridor Project Advantages 1. Flexible Land Use Designations - Active Use Open Space: Permits clubhouses, trails, recreation, and water features - Passive (Restorative) Use: Allows grading/development with approved landscape restoration—resolving prior ownership’s roadblocks 2. Accelerated & Deferred Costs - Emergency Road Approval: Secondary access downgraded from primary road standards, cutting $2M+ in initial costs - Phase 2 Deferrals: Fire Dept. approved delaying full emergency road buildout, accelerating Phase 1 (29 lots) 3. Optimized Site Engineering - Grading Plan: Reduced import volumes while expanding usable yard space via elevated home pads - Modular Construction: Approved for 30% faster vertical build, with modern-rustic designs and covered parking integration 4. Lower Infrastructure Costs - Santa Luz-Inspired Roads: Drought-tolerant, fire-resistant landscaping with reduced sidewalk/street expenses - Traffic Study vs. Full Road Build: $500K+ savings vs. original secondary access requirements 5. High-Demand Rental Model - ADU/J-ADU Inclusion: Projects premium rents using tri-county (Orange/San Diego/Riverside) comps - Proven Precedent: Maintenance/design benchmarks from award-winning Santa Luz/Cielo communities 6. Risk-Mitigated Execution - Geotech Complete: Keller ground-improvement plan locked - Top-Tier Team: Design/engineering leads with regional success track records --- Why Invest Now? Approvals in Hand – No entitlement delays Cost Certainty – $6M+ savings already engineered into plan SoCal Housing Shortfall – ADU-friendly project meets urgent rental demand Exit Flexibility – Build-to-sell or hold as cash-flowing rental portfolio Attachments: Pro forma, grading/road plans, modular design renderings **Next Steps:** Let’s discuss capital structure and pre-sales strategy—this asset won’t last.
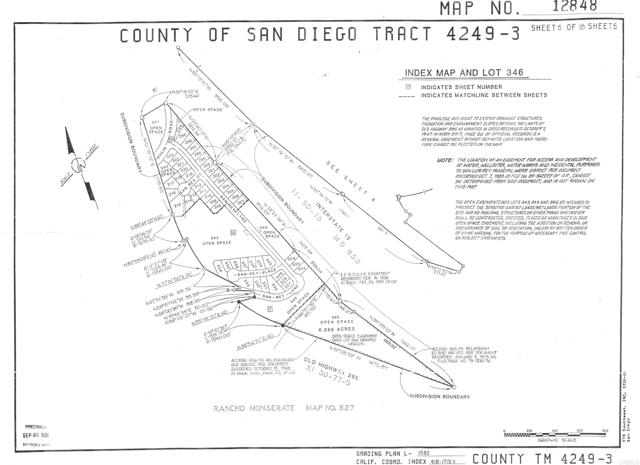
Page 0 of 0

