search properties
Form submitted successfully!
You are missing required fields.
Dynamic Error Description
There was an error processing this form.
Rancho Santa Fe, CA 92091
$7,999,000
8043
sqft5
Beds7
Baths Located within the prestigious Bridges of Rancho Santa Fe, this single-level custom estate is truly unparalleled. Set across two exceptional lots and capturing sweeping panoramic views that define luxury living. Timeless architecture, refined finishes, and a resort-inspired outdoor setting come together to create approximately 8,043 square feet of highly functional, beautifully curated living space. A grand formal entry opens to elegantly scaled interiors that flow seamlessly toward the outdoor entertaining areas. An infinity-edge pool frames breathtaking views over the 10th hole of the renowned Bridges Golf Course, offering a dramatic backdrop for both relaxation and sophisticated gatherings. The main residence features 4 spacious bedrooms, an office/library, 4 full bathrooms, and 2 half bathrooms, each space designed with comfort and effortless sophistication in mind. The primary retreat lives like a private sanctuary, complete with a fireplace and French doors leading directly to the backyard. The spa-inspired bathroom offers dual vanities, a generous walk-in shower, soaking tub, and dual closets. Additional interior highlights include a private executive office and a beautifully designed wine cellar thoughtfully positioned at the heart of the home. A standout feature is the fully detached guest house—complete with its own bedroom, bathroom, and kitchenette. Just outside, guests enjoy a spacious yard with a dedicated putting green, creating a playful, private retreat all its own. Perfectly situated at the end of a cul-de-sac and offering the rare advantage of being situated on two premium lots, this estate blends single-level living with extraordinary scale and access to world-class amenities offered within The Bridges.
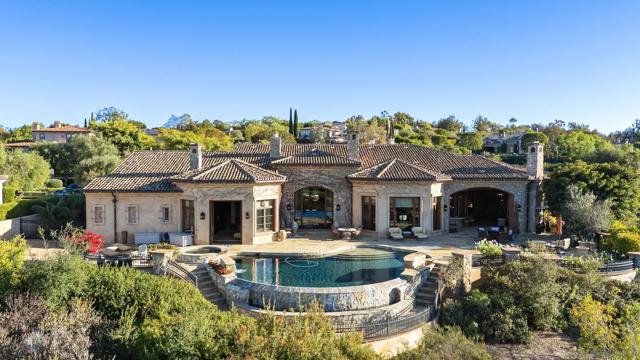
Woodside, CA 94062
3700
sqft5
Beds5
Baths Set on a flat acre of gorgeously manicured grounds. This single story home borrows transitional architectural tones from the French countryside. The circular driveway leads up to a large 3 car garage. Five bedrooms that come with a separate guest house, sports court, large pool with covered grotto like spa, adjacent bath with changing room. Outdoor kitchen covered by a palapa, the perfect shade from natural elements while dining al fresco. Backyard is south facing and hosts the perfect weather all year long. The yard is an entertainers paradise. French oak engineered flooring throughout. Kitchen has an open layout with Thermador appliances and tuscan inspired limestone touches. Front living room has custom built shelving and cozy gas fireplace. Knotted Alderwood window and doors. Indoor surround sound. Generous master suite with walk in closet and wardrobes. Heated floors in bath and an oversized shower with tropical garden views. Enjoy the privacy this secluded subdivision provides. Hidden away, yet suburban enough hooked up to city sewer and close proximity to Sand Hill Road, Silicon Valley and San Francisco. Close to Menlo School, Sacred Heart Prep, Phillips Brooks, Woodside Priory amongst many other renown schools. Enjoy sunsets and the nature this lifestyle provides.

Long Beach, CA 90803
4000
sqft3
Beds5
Baths Perched atop the crown jewel of exclusive Naples Island, this extraordinary penthouse at the Portofino offers a rare opportunity to own a landmark residence in one of Southern California’s most coveted waterfront communities. Spanning approximately 4,000 square feet, this 3-bedroom, 4.5-bathroom masterpiece delivers commanding, unobstructed views of Alamitos Bay, the Pacific Ocean, city skyline, and distant mountains. Positioned at the end of Belmont Shore’s iconic 2nd Street, the penthouse is just steps from premier dining, boutique shopping, and vibrant coastal culture—yet feels worlds away in its elevated privacy and serenity. Designed with the entertainer in mind, this open-concept home seamlessly blends indoor and outdoor living. Expansive wraparound terraces provide the perfect setting for intimate dinners or large-scale gatherings, offering panoramic vistas that leave a lasting impression. Floor-to-ceiling windows flood the living spaces with natural light, showcasing the ever-changing scenery from every room. Inside, the residence boasts a thoughtfully designed layout with grand living and dining areas, a gourmet kitchen tailored for both culinary precision and casual elegance, a stylish bar area, and dedicated laundry and fitness rooms. Two of the 3 spacious bedrooms offers its own ensuite bath, the third bedroom also enjoys a full bath down the hall, while an additional guest powder room adds convenience and sophistication. Notably, this penthouse was once home to Hollywood royalty and is being offered for sale only for the second time since its original construction in 1962—underscoring its legacy and exclusivity. A defining feature of the Portofino lifestyle is the private marina just steps from your door, offering seamless access to the water and an exclusive coastal living experience. Included in the sale is one boat slip accommodating vessels up to 30 feet—ideal for spontaneous bay cruises or sunset sails. Residents also enjoy a refreshing waterfront pool, perfect for relaxing after a day on the water or simply soaking in the serene bayfront ambiance. And for one unforgettable night each year, the penthouse becomes the ultimate vantage point for the city’s dazzling July 4th fireworks, reflected across the bay in a breathtaking display. With timeless elegance, unmatched views, and a location that combines vibrant city living with tranquil coastal charm, this is more than a residence—it’s a rare piece of Southern California history.
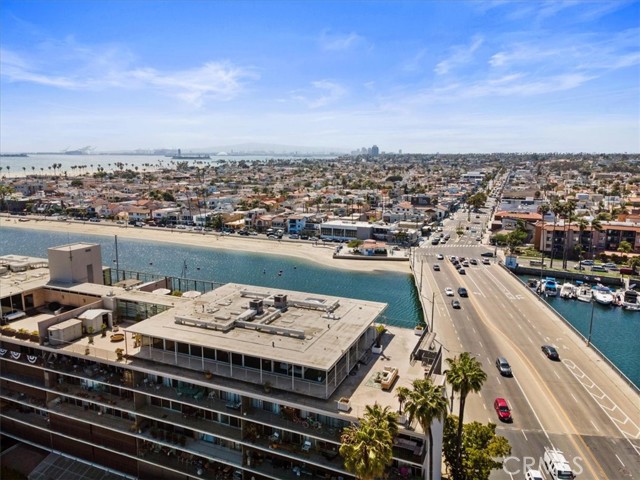
Los Angeles, CA 90077
7070
sqft5
Beds7
Baths This superbly modernized approximately 7,070 square foot guard-gated Bel Air Crest residence showcases refined materials, exquisite finishes, and impeccable decor throughout. Breathtaking grand entry with a chandelier suspended from the cathedral coffered ceiling welcomes guests to five en-suite bedrooms and six-and-one-half baths offering the epitome of luxury and elegance. Enjoy the lavish chef-caliber kitchen with designer-selected appointments, high-end appliances, custom cabinetry, oversized center island, spacious pantry, and ample space to entertain. The formal living room and dining room are ideal for hosting both large crowds and intimate gatherings. An impressive master wing offers a fireplace, dual custom Clive Christian closets, and relaxing spa-inspired bath complete with sauna/steam and beverage station. Three en-suite bedrooms are located on the second floor as well, and one en-suite bedroom and office are conveniently located on the main floor. Discover tranquil grounds that are beautifully landscaped and highlighted by an outdoor patio, pool, and spa. Don’t miss the exceptional quality and rare beauty that is being offered in the coveted guard-gated community of Bel Air Crest.
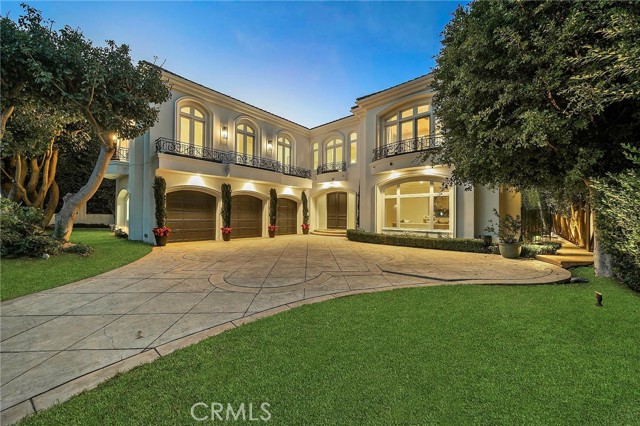
Venice, CA 90291
2631
sqft5
Beds5
Baths Situated directly on Ocean Front Walk, this iconic Venice Beach property offers a rare combination of beachfront living, income potential, and commercial flexibility. The 2,641-square-foot Spanish-style building, rich with over a century of character, features 5 bedrooms and 5 bathrooms and is currently configured as a luxury short-term rental. As a beach home, the residence delivers authentic coastal living with ocean and Boardwalk views, a rooftop deck, original architectural details blended with thoughtful updates, handcrafted tile work, and resort-style amenities including a 10-person sauna. A gated and private courtyard provides parking for approximately 4 to 6 vehicles, an exceptional offering on the Boardwalk. As a high-income rental opportunity, the property benefits from commercial zoning and approximately 44 feet of Ocean Front Walk frontage. A separate one-bedroom condominium with its own private garage adds flexibility for owner use, guest accommodation, or additional income. As a retail or office opportunity, the site sits along one of the most heavily trafficked pedestrian corridors in Southern California, with millions of annual visitors passing directly in front of the property. The visibility, frontage, and zoning create a compelling platform for a flagship retail, creative office, or experiential concept in one of Los Angeles' most recognizable beachfront locations. Positioned behind the Venice pickleball courts and at the heart of the Boardwalk, this property offers a rare chance to own a true Venice landmark, equally compelling as a personal residence, income-producing asset, or high-exposure commercial presence.

Santa Ynez, CA 93460
8026
sqft6
Beds7
Baths Privately gated and approached by a long, winding country road, this commanding hilltop estate is set within the prestigious enclave of Rancho Ynecita, encompassing approximately 19.5 acres with sweeping, unobstructed panoramic views across the Santa Ynez Valley and surrounding mountains. The residence is primarily single-level in living, thoughtfully organized around a tranquil central courtyard that serves as the architectural heart of the home. Five French doorsthree from the living room and two from interior hallwaysopen to the courtyard, allowing the soothing sound of the fountain water feature to resonate throughout the interiors and establishing a refined indoor-outdoor dialogue. Recently and extensively remodeled, the home seamlessly blends timeless Spanish character with contemporary refinement, showcasing beautiful hardwood floors, soaring open-beam ceilings with oversized timbers, skylights, expansive windows, and walls of glass that invite abundant natural light. At the center of the home, the reimagined kitchen is both a statement and a gathering space. Italian marble surfaces define the room, anchored by an oversized waterfall island designed for entertaining, a dramatic 60-inch wrapped hood, and a full suite of Miele appliances. Four sets of French doors from the kitchen and living areas open directly onto a spectacular wraparound deck of approximately 1,000 square feet, finished in French limestone and offering true 360-degree-style vantage points over the vineyards and valley beyond. The floor plan is exceptionally well considered, offering dual true primary suites positioned on opposite wings for maximum privacy. Each primary suite features a sitting area and a spa-like bath, including one with a steam shower. Every bedroom is graced with large windows and double French doors opening directly onto the wraparound deck, reinforcing the home's connection to its setting. In total, the residence offers six bedrooms and six and one-half baths. Outdoor living is equally compelling. A lap-length swimming pool anchors the lower entertaining terrace, complemented by an outdoor kitchen with pizza oven, grill, trellis, and dedicated dining area. Approximately five acres of enclosed gardens surround the home, enriched by a rare microclimate that supports an exceptional orchard with roughly thirty mature, fruit-bearing avocado trees, along with lemon, orange, tangerine, apple, and Asian pear trees. Ancient oak trees and mature olive trees further define the landscape, while additional partially graded land offers flexibility for a tennis or paddle court, equestrian use, or other recreational pursuits. A dramatic arrival culminates at six garage bays with individual overhead doors at driveway level, including select double-deep spaces, RV accommodation, a dedicated garage workspace with wraparound workbench and built-in storage, extensive under-house storage, and elevator access from the garage to the main living level. The property includes both a pool and garden work shed, as well as a separate work shed with running water and electricity, suitable for conversion to an office, art studio, or in-law unit. A second homesite, already equipped with water and electricity, is shovel-ready relative to typical parcels, offering a rare opportunity for future expansion. Located within the highly regarded Los Olivos Elementary School District and just minutes from the charming towns of Los Olivos and Santa Ynez, this exceptional estate combines privacy, scale, and refined country living with a lifestyle defined by serenity, accessibility, and enduring natural beauty.

Palos Verdes Estates, CA 90274
8613
sqft6
Beds9
Baths Reminiscent of a classic Beverly Hills estate, this custom designed home was built to embody timeless elegance and enduring quality. A magnificent two-story entry opens to a grand living room with fireplace, while the adjacent library impresses with rich wood paneling, a marble fireplace, and architectural detail. The expansive formal dining room sets the stage for elegant entertaining, while the traditional butler’s pantry serves as the transitional space between the kitchen and dining room. The spacious kitchen features a center island offering the ideal place to prepare and share homemade meals with family and friends. The large family room has a fireplace and French doors opening to the private backyard oasis. The pool pavilion includes a bar, kitchenette, sauna, ¾ bathroom, and outdoor fireplace, creating a resort-like ambiance. A secret, grotto-inspired spa is tucked amid natural stone and greenery. The impressive pool is privately situated and surrounded by mature, lush landscaping that provides peace and tranquility. Upstairs are five bedrooms, each with its own private bathroom. The spectacular primary suite includes a sitting area, fireplace, a luxurious bathroom and a one of a kind walk-in closet. The private balcony enjoys beautiful ocean and sunset views. Downstairs includes an authentic wine cellar, guest quarters and direct access to the three-car garage. The gated driveway leads to a secluded motor court and provides access to two additional spaces within the tandem garage. A total of 5 car enclosed parking. Set on an oversized lot with ocean views, this exceptional property rests on one of Lunada Bay’s most desirable streets.
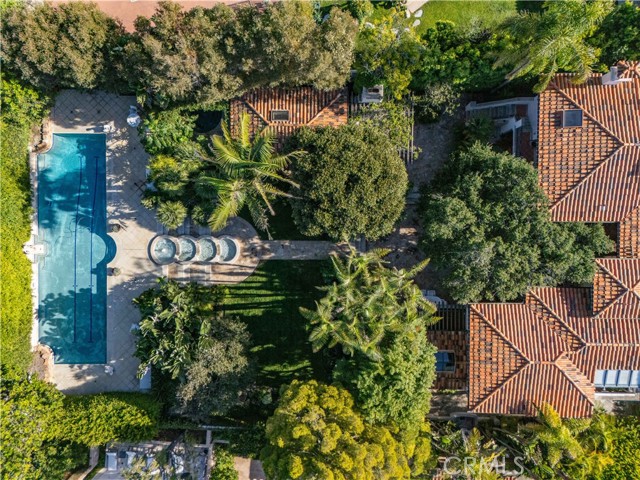
Malibu, CA 90265
3144
sqft3
Beds3
Baths Designed by architect Michael Barsocchini, this Malibu beach house is a contemporary masterpiece envisioned for oceanfront tranquility and truly impressive entertaining, located on one of Southern California's extremely rare private sandy beaches. Just past the break at County Line, the timeless two-level residence is perched above the sand on concrete caissons with a fortified seawall. Commanding 70 feet of beach frontage, the home has panoramic views of whitewater, ocean, and islands, dolphins, sea birds, and sunsets that can be enjoyed from grand interior spaces and full-width decks on both levels. From the moment you enter the front door, the ocean is on view: an ever-changing wall-to-wall artwork. The formal living room, complete with fireplace and wet bar, has a wall of accordion doors that fold open to the oceanfront deck for indoor-outdoor entertaining. A private spiral staircase leads to the beach two levels below. Also on this floor is a full bath, a bedroom that opens to the oceanfront deck, and an en-suite bedroom with ocean views. Echoing the form of the spiral staircase on the beach side of the house, an interior spiral stairway sits in an atrium beneath a large round skylight. This leads to the lower floor, where the kitchen, dining area, and lounge share magnificent ocean views and another wide deck with accordion doors. The serene primary suite also opens onto a beachfront balcony and has a walk-in closet and a lovely, updated spa-style marble bath. There is an additional bedroom, another full bath, and a laundry area on this level. The lower level opens to a grass garden courtyard with BBQ area. With an attached garage and generous guest parking in the driveway, this handsome beach house is the perfect year-round getaway.
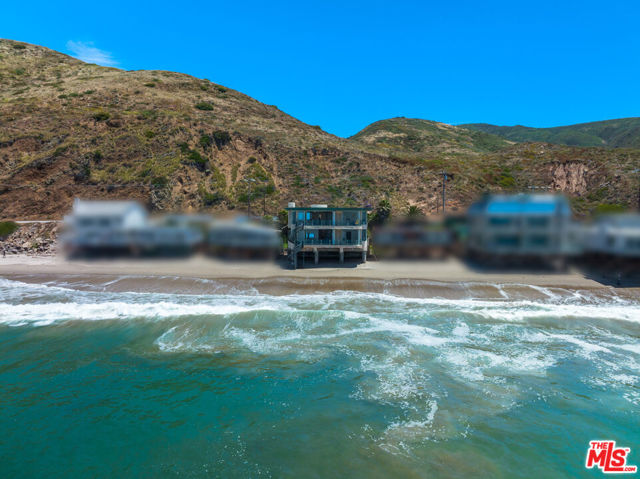
Los Angeles, CA 90035
0
sqft0
Beds0
Baths trophy-quality, newlyconstructed (2024) 8-unit apartment building in the highly sought-after Pico Robertsonneighborhood Beverly Hills adjacent. Building featuring eight modern, open-concept units designed for ultimate comfort and style. Each spacious apartment boasts high-end finishes, including sleek stone backsplashes, ample cabinetry, and stainless-steel appliances with a cooktop and hood. Perfect for entertaining, the living and dining areas flow seamlessly into the gourmet kitchen. Enjoy treetop and city views from Juliet balconies and patios, ideal for al-fresco dining or lounging. The building offers controlled-access subterranean parking, ensuring convenience and security. Located in the heart of Pico-Robertson, residents will have easy access to La Cienega, Pico Blvd, Beverly Hills, West Hollywood, and the greater Westside. The 10 Freeway is just a short drive away, making this an ideal location for urban living. Built to an exceptional standard, this 12,900 SF luxury asset features an ideal unit mix: SIXexpansive 3+2 plus patio/balcony and TWO 1+1 units With only two units per floor, the building offers a sense of privacy and exclusivity rarely found multifamily investments. Each unit is thoughtfully designed with high-end finishes and modern conveniences:* Central HVAC* In-unit washer/dryers* Large, open-concept kitchens * Lots of windows that flood the units with natural light Additional amenities include ample parking (16 spaces), an elevator, and a Walk Score of 96placing residents steps away from some of the area's most desirable restaurants and other amenities With high-quality construction, a core-plus location, and strong tenant appeal, this asset standouts as a premier investment in one of L.A.'s most stable and supply-constrained submarkets.

Page 0 of 0



