search properties
Form submitted successfully!
You are missing required fields.
Dynamic Error Description
There was an error processing this form.
San Diego, CA 92102
$1,995,000
0
sqft0
Beds0
Baths This fully renovated triplex at 1725-35 Edgemont St in San Diego’s desirable South Park neighborhood offers an exceptional investment opportunity with strong rental income potential and an assumable VA loan at 3.875%. The property includes three units: a detached 3BD/1.5BA rented for $4,150/month to great tenants, a 2BD/2BA currently occupied by the owner, and a 2BD/1BA operating as a successful Airbnb, generating $60K/year (after Airbnb fees and transient occupancy taxes). Recent updates include new appliances, electrical panels, a complete rewire for the 2bd units, AC/heat in all units, separate washers/dryers, dual-pane windows, a new large Tuffshed, turf and hardwood fencing for the front yard, and fresh exterior paint. With an asking price of $1,995,000 and a remaining VA loan balance of $1.676M, this property is perfect for an owner-occupier looking to live in one unit and rent the others, or for investors seeking a steady income stream. South Park is a vibrant, central area of San Diego, known for its charming atmosphere, local shops, and easy access to all the city has to offer. OM attached
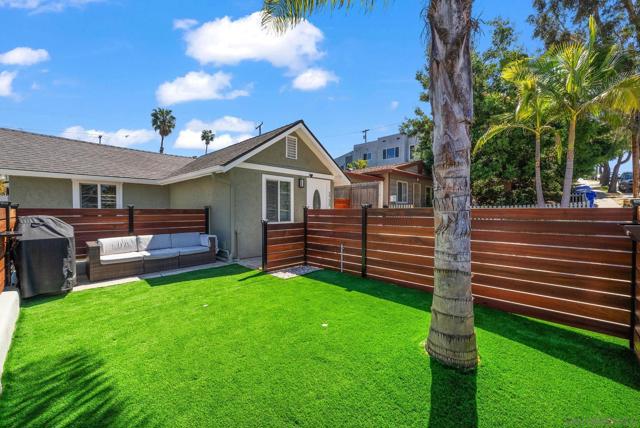
Berkeley, CA 94702
0
sqft0
Beds0
Baths Two Houses on one Lot! Front house is a classic bungalow, gorgeously redone, new hardwood floors, gourmet kitchen, new update bath, and tons of natural light. With two bedrooms, one bath, this is the nicely done bungalow you are have been looking for! Then a stunning, brand new ADU in the back. All located in West Berkeley! The rear home/ADU offers three bedrooms, two baths, a gorgeous gourmet kitchen and private yard, this secluded sanctuary provides you a lovely new home to enjoy. Both homes have great proximity to all the wonderful dining and shopping options near by. Bathed in natural light, the builders of this new home skillfully placed windows to bring in a ton of natural light. Offered as a Tenants in Commons sale (TIC) very similar to a site condo, or as two homes on one lot! This is a great compound for multi-generational living and a great investment if you are seeking rental income from one, while you live in the other!
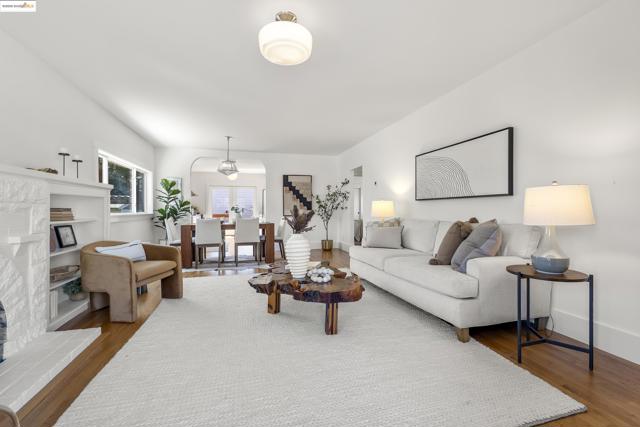
Huntington Park, CA 90255
0
sqft0
Beds0
Baths NEW PRICING. We are pleased to offer for sale a 9 unit apartment building in the city of Huntington Park. The asset consists of three 3 bedroom-1.5 bathroom and six 2 bedroom-1 bathroom units. This offering presents an opportunity for an investor to add value through management and rehabilitation in a high-density, high-demand in-fill rental market. Situated in a very attractive, quiet pocket of Huntington Park, the building has 9 carport spaces, on-site laundry, and is separately metered for gas and electricity. The city of Huntington Park is centrally located close to the employment centers of Vernon and Downtown Los Angeles. The property enjoys close proximity to Pacific Boulevard, the city's main retail corridor.
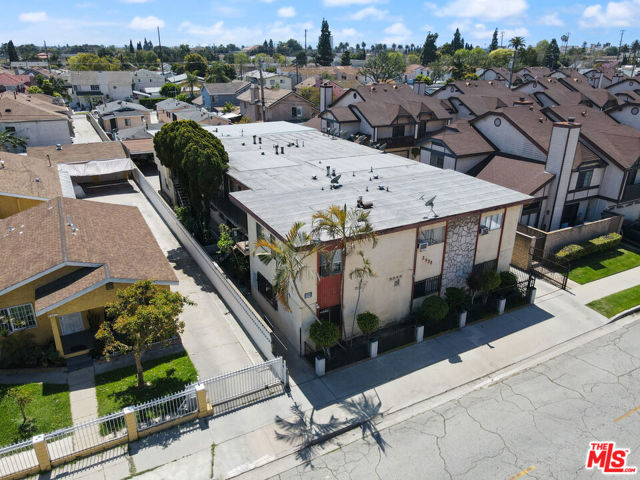
Gardena, CA 90247
0
sqft0
Beds0
Baths Turnkey 4-Unit Property in Prime Gardena generating approximately $13,000 / Month ~~~~~~~~~~ ALL UNITS WERE FULLY RENOVATED in 2023 with new interiors, kitchens, bathrooms, flooring, updated plumbing/electrical, fresh paint, and modern lighting. This 4-unit property sits on a large 9,183 sq ft lot and features full copper plumbing, new roof, new tankless water heater. The layout includes a detached front house, three townhouse-style units in the rear, and a detached 4-car garage with ADU potential, plus 6 additional parking spaces. Great income potential in a strong rental market!
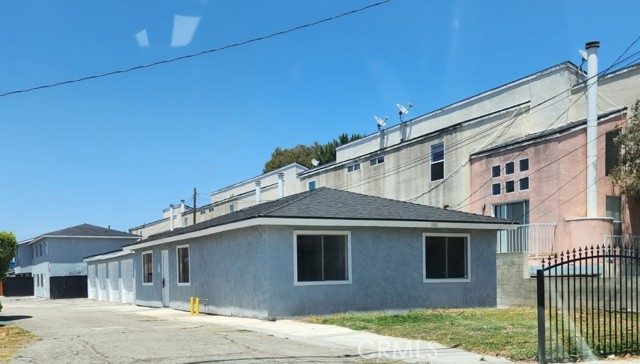
Los Angeles, CA 90038
0
sqft0
Beds0
Baths INCREDIBLE TRI-LEVEL LIVE WORK LOFT ON MELROSE. This expansive, south facing creative loft (approximately 3,000 square feet with garage space included) features an open floor plan with soaring ceilings and hardwood floors, including a full kitchen with granite counters and stainless steel appliances, three bathrooms, and a large, private sun deck with a retractable awning. There is an automatic, direct-access garage with room for six tandem cars or for use as additional work space. Additional features include dual-zone HVAC, recessed lighting, security camera, and walls of dual pane windows. Easily fitting 25 plus work stations, the property is perfect for use as a creative office space, tech company, production company, entertainment or multimedia company, design or photography studio, or as a beautiful and unique home. Ideally located in the "Beverly Hills of Hollywood" near studios/entertainment companies and some of L.A.'s best shops and restaurants, this one is a rare find.
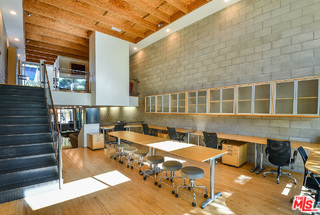
Pasadena, CA 91105
3980
sqft4
Beds3
Baths Tucked amongst a canopy of trees in the prestigious San Rafael Hills, 1726 La Loma is a fully renovated estate blending modern elegance, functionality, and resort-style amenities. The design-forward contemporary remodel showcases high-end finishes throughout and adds a touch of sophistication to the day-to-day. Upon entry, soaring ceilings and a striking fireplace set the tone for the home. Expansive sliding glass doors fill the living area with fresh air and natural light, opening to wrap-around balconies, perfect for entertaining. The formal dining room offers generous space for hosting, while the gourmet chef's kitchen stuns with an oversized quartz island, top-tier appliances, and abundant storage. A laundry room and guest bath complete the main level. The lower levels feature three serene bedrooms - ideal for guests, a home office, or studio. From the main living room, floating stairs lead to the spectacular primary suite, preceded by its own lounge. Double doors reveal lofty ceilings, a private balcony with mountain views, a cozy fireplace, and walls of light-filled windows. The spa-inspired bath boasts a jetted soaking tub, walk-in shower, dual vanities, and a spacious walk-in closet. Outdoors, you will enjoy a sparkling pool and spa on the west end and a secluded courtyard on the east, the ideal setting for entertaining or simply enjoying a cup of coffee in the morning. Do not miss this rare Pasadena retreat! Refined, inviting, and unforgettable.
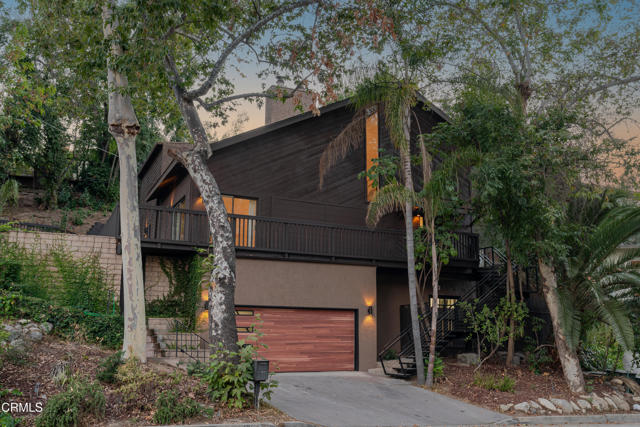
Mountain View, CA 94043
5014
sqft2
Beds1
Baths Incredible opportunity to build 4 detached homes on a prime, roughly 10,480sf, lot 1 block from downtown Mountain View and Caltrain. Conceptual plans provided. Amazing opportunity for builder to profit in one of Silicon Valleys most desirable locations. Surrounded by multi-family, single family, condominiums and high-end retail. Minutes to Google and other giant tech employers. Very rare opportunity in this highly sought after infill downtown Mountain View location.
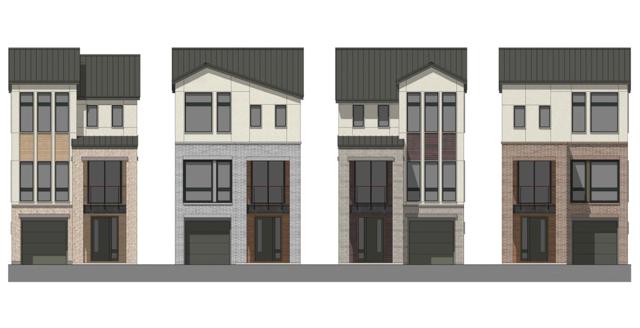
Los Angeles, CA 90006
0
sqft0
Beds0
Baths Income-generating triplex in prime Koreatown near USC & Downtown LA! Front home features 23 bedrooms plus two studio units in back, each with kitchen & bath. Property offers onsite laundry, 10 parking spaces (including 3-car garage), and low maintenance appeal. Perfect for developers, investors, or owner-occupants looking to live in one unit and rent out the rest. Perfect for investors or developers seeking an APT project in a high-demand location. Drive by only—do not disturb tenants. Showings by appointment.
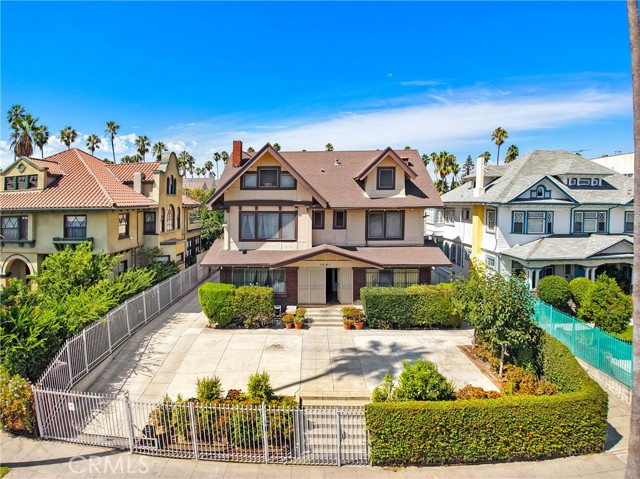
Glendale, CA 91203
0
sqft0
Beds0
Baths Prime Investment Opportunity in desirable Glendale neighborhood. Beautiful front house with meticulously maintained landscaping and great curb appeal with a duplex in the back. Front house boasts 1141 SF has 2 bedrooms, 2 full bathrooms, a laundry room with washer and dryer and bonus room perfect for an office or 3rd bedroom. Rent: $3300. 2 side-by-side assigned parking spaces included. Has an oversized front porch, front yard with fruit trees and an enclosed patio space off of the laundry room. Unit A in the duplex has been recently renovated and boasts 904 SF on 2 levels with 2 bedrooms and 1.5 bathrooms. Rent: $2850. 2 assigned tandem parking spaces included and private enclosed patio space. Unit B in the duplex has been recently updated and boasts 904 SF on 2 levels with 2 bedrooms and 1.5 bathrooms. Rent: $2650. 1 assigned parking space included and private patio space. Duplex has a shared laundry room with washer and dryer. Close proximity to the Americana at Brand/Galleria and the Pacific Park Community Center Complex that includes a library, community center, gated play park, community pool, and baseball field. Recent Capital Improvement by Owner: 2018 - Front Building Foundation - $27,600 2018- Landscaping1 $10,638 2018 - Drainage around the Perimeter of the Front Building- $8,800. 2018 - Duplex Window Replacement- $13,766 2018 - Duplex New Clean Water Pipes- $10,300 2018- Partial Floor Replacement in Duplex and Bungalow- $14,750 2019- Front Building Roof Replacement -$20,886 2019- Gutter Replacement in Duplex and Front Building- $3,965 2019- Main Water Pipe -$18,474 2022- Horizontal Pipe Replacement in the Crawl Space of the Front Building- $15,712 2023- Front Building Exterior Renovation-$ 53,111 2023- Unit A Renovation- $15,786. UNIT B CAN BE DELIVERED VACANT.
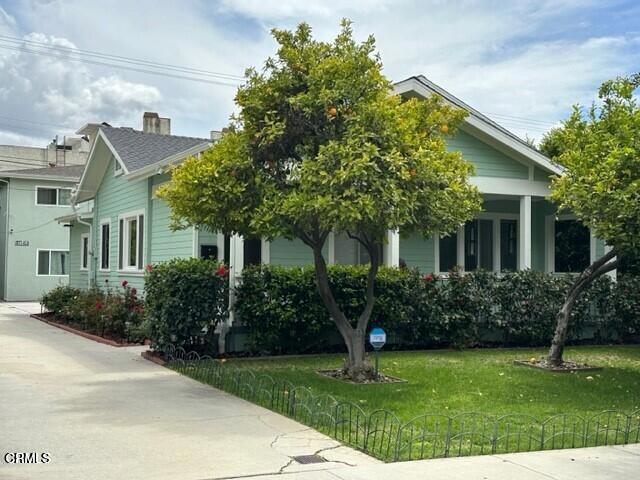
Page 0 of 0



