search properties
Form submitted successfully!
You are missing required fields.
Dynamic Error Description
There was an error processing this form.
Los Angeles, CA 90019
$1,995,000
1842
sqft3
Beds4
Baths Welcome to 1238 Carmona Ave., a stunningly renovated Spanish Colonial Revival home in the highly desirable Wilshire-Vista neighborhood. This two-story residence, with three bedrooms and three and a half bathrooms, masterfully blends classic architectural charm with a soft, modern interior, offering a truly sophisticated living experience.Step through the foyer into a high-ceilinged living room that flows seamlessly into the open-concept dining and kitchen area. This space is perfect for both formal gatherings and casual meals, featuring state-of-the-art appliances and plenty of room for all your culinary endeavors. The home's second floor is a private retreat. The exquisite primary bedroom suite is a true sanctuary, complete with a spa-like primary bathroom designed for ultimate relaxation. Each of the remaining bedrooms also boasts its own en-suite bathroom, providing comfort and privacy for family and guests. Outside, a sizable rear yard awaits, offering the perfect canvas for your gardening aspirations or for hosting unforgettable gatherings. The two-car garage presents a fantastic opportunity for a potential Accessory Dwelling Unit (ADU), adding even more value to the property. The location is truly second to none. It's a convenient distance from places of worship and highly desirable schools. You can immerse yourself in the vibrant culture of the neighborhood, as The Grove, LACMA, Museum Row, and an array of shopping and dining options are all nearby. 1238 Carmona is minutes from Beverly Hills, West Hollywood, DTLA, Culver City and Century City.

Woodland Hills, CA 91364
3781
sqft5
Beds6
Baths Welcome to 4424 Deanwood – An Exclusive Private Mediterranean Retreat with Breathtaking Panoramic Views. Perched high above the city with sweeping vistas, this beautifully renovated Mediterranean estate seamlessly combines privacy, luxury, and practicality. Located behind a gated entrance on a 0.42-acre usable lot, this 3,781 sq ft home features 5 bedrooms and 5.5 bathrooms, complete with a top-to-bottom remodel. Upon entering, you'll be greeted by soaring vaulted ceilings, floor-to-ceiling fireplace, and an open-concept layout. Newly installed white oak hardwood floors and abundant natural light emphasize the home's sophisticated finishes and timeless style. The heart of the residence is a chef’s dream kitchen—equipped with dual ovens, stainless steel appliances, brand-new custom cabinetry, and a spacious center island with quartz countertops. Perfect for entertaining or family cooking, this kitchen blends style with functionality. The main level includes three generously-sized bedrooms, including a secondary suite with a private bath—ideal for guests or extended family. A large office featuring a custom wet bar offers versatility and can easily be converted into a sixth bedroom or creative space. Upstairs, the primary suite is a luxurious sanctuary—boasting a private balcony, a bonus room suitable for an office, nursery, or safe room, and stunning views. The spa-inspired ensuite features a soaking tub overlooking the mountains, dual vanities, a dedicated makeup vanity, and two fully built-out walk-in closets. Step outside to your resort-style backyard—featuring a sprawling deck, pool, bar, built-in BBQ, fire feature, and a separate pool bathroom with shower. It’s an entertainer’s paradise, offering ample space to host, relax, and enjoy year-round indoor/outdoor living. Whether seeking a peaceful family retreat or a stunning home designed for entertaining, 4424 Deanwood presents a rare opportunity to own a truly spectacular piece of real estate. Don’t miss your chance to make this extraordinary property your new home.
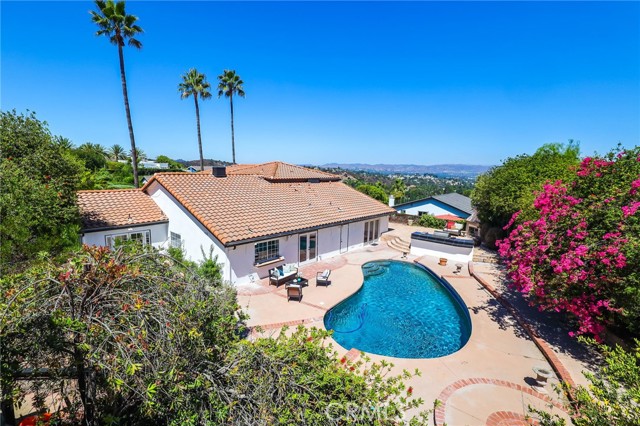
Goleta, CA 93117
2308
sqft5
Beds3
Baths Welcome to your happy place in the heart of Goleta! This expansive 5-bedroom, 3-bathroom home offers the perfect blend of indoor comfort and outdoor California living. Featuring an in-ground pool, generous yard space, with the potential for RV or boat parking, this home is ideal for those seeking space, flexibility, and a touch of coastal lifestyle.Step inside to find a well-loved interior with thoughtful upgrades, providing a great foundation for your personal touches. The layout includes spacious living, dining, and den areas, a functional, upgraded kitchen, and multiple bedrooms that accommodate a variety of living arrangements--perfect for multigenerational living, hosting guests, or creating a home office or studio.The backyard is an entertainer's dream, complete with a pool, patio space for gatherings, and ample room for gardening, pets, or simply relaxing in the sun. Whether you're looking to expand your outdoor hobbies or store your weekend toys, the side yard can be be modified to house an RV/boat and offer this rare convenience in a residential neighborhood.Located near top-rated schools, parks, shopping, dining, and just minutes from UCSB , Fairview shopping, Stove Grove park, Lake Los Carneros, and Goleta Beach. This home places you in one of the most sought-after areas along the Central Coast.Don't miss your chance to own a piece of Goleta's charm--schedule your private showing after 8/20.2025 and imagine the possibilities!
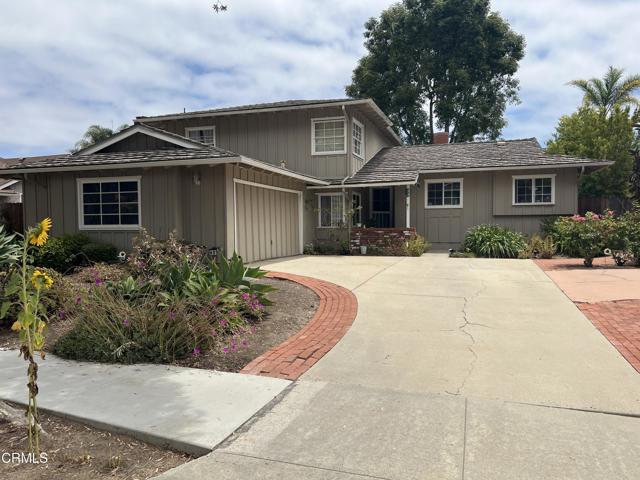
Venice, CA 90291
0
sqft2
Beds2
Baths Rare opportunity in the desirable Presidents Row neighborhood of Venice! This charming home at 814 Angelus Place offers a fully entitled + RTI development opportunity. The site presents a unique chance to build a state-of-the-art, tri-level single-family home with plans for four bedrooms, five bathrooms, an office, gym, two-car garage, and a rooftop deck. Architectural design by Colby Mayes includes full specifications for lighting, plumbing, and window schedule. Qualified buyers will have access to the full due diligence package. Don't miss out on this rare chance to build your dream home in this coveted neighborhood.
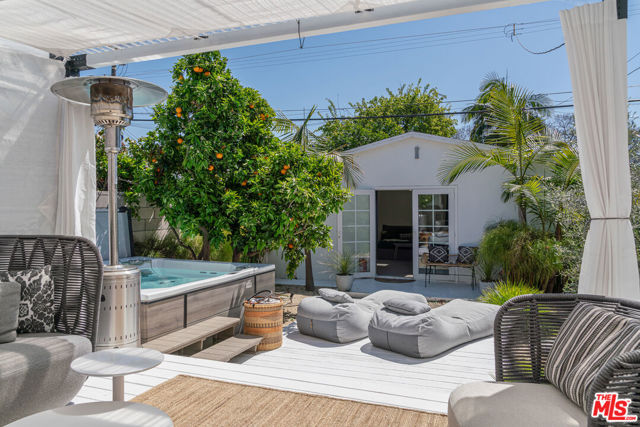
Tecopa, CA
2565
sqft3
Beds4
Baths SUNBAKED FARM: Experience Off-Grid Luxury and Organic Living Near Las Vegas in a beautiful 2,565 sq ft self-sufficient solar ranch house with a large kitchen, 3 beds, 2 baths. Includes an Apartment, Casita and Yoga Room. Fully functioning organic farm on 10 acres in a beautiful area in the Mojave Desert known as Charlston View, just south of Pahrump Nevada, close to Tecopa natural hot springs and brewery, and only 1 hour from Las Vegas.Radiant heating and cooling system throughout the house. Electricity is generated entirely by solar panels.Three private wells provide ample water. Internet & Connectivity with Starlink Satellite internet, complemented by AT&T cell service. Interior has custom handmade doors, arched door frames, indigenous artwork and a beautiful 'Museum Wall' and a unique, arch-vaulted hallway.A large open Master Suite includes a Japanese soaking tub and a custom bookcase.The house shows extensive use of rare exotic woods and flagstone.The outdoor area has a wood-fired pizza oven, and extensive use of natural local rock.Property is an ideal setting for a family or small-scale farming business looking to continue operating an organic farm with potential sales in Las Vegas. It also serves as a perfect winter retreat for a company or family, or an event center for holistic health and organic living, all within proximity to Las Vegas.This Organic Produce Farm can bring in Significant Income. Year-round growing Greenhouses provide year-round produce for specialty businesses like flowers, herbs, or exotic plants. Worm bins are on-site for organic fertilizer production.There is a chicken coop complex with approximately 0.5 acres of open yard, and a beautiful duck pond.Current employees may agree to stay, providing valuable assistance with farm operations.The property holds a Conditional Use Permit for a 100,000 sq ft commercial cannabis cultivation area. The site is cannabis ready. One greenhouse is equipped for year-round growing.There is a Medicine Wheel healing area, stone lighthouse, aviaries, a vineyard area, toolroom/storeroom, a walk-in wine cooler for 1,000 bottles and a heliport.If you can see yourself investing and you feel now is the time Call/Write Now Baron Castillo
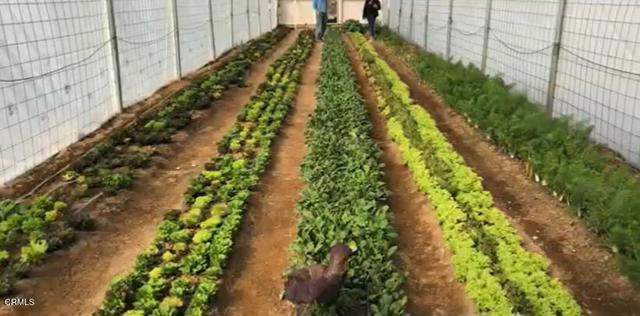
Paso Robles, CA 93446
2900
sqft4
Beds4
Baths How About a “Real” Ranch in Dresser Ranch? All 32± acres are usable! Located just 8 miles east of Paso Robles city limits, this rare find offers endless possibilities for the buyer with a vision. The large, custom-built home features 4 bedrooms and 3.5 bathrooms, with plenty of space for a large family and guests. Dual living areas create excellent potential for multigenerational living or entertaining. From the yard—and especially from the second floor—you'll enjoy breathtaking views of the surrounding landscape. The property also includes a barn and pens for livestock. Fully fenced and currently pastured with cattle and horses, this is a true working ranch. Enjoy peace, privacy, and panoramic vistas in this one-of-a-kind Dresser Ranch opportunity!
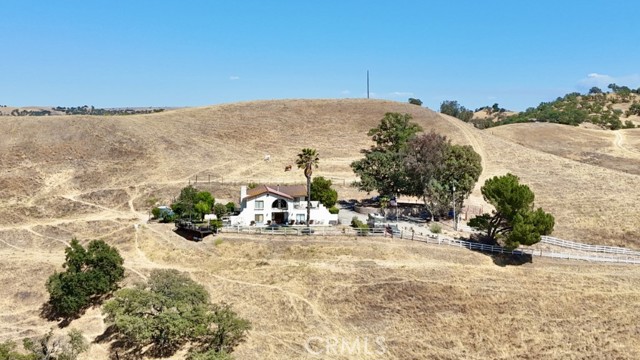
San Juan Capistrano, CA 92675
2562
sqft4
Beds3
Baths Welcome to this beautifully upgraded four-bedroom, three-bath home nestled on a spacious 10,032 sq ft lot in the coveted Los Corrales community of San Juan Capistrano. With gorgeous views of the surrounding hills and horse trails, this home offers the perfect blend of tranquility, functionality, and SoCal lifestyle. Inside, you’ll find two spacious living rooms, vaulted ceilings, and an open-concept layout that flows effortlessly throughout. The remodeled kitchen is a chef’s dream, featuring a large center island, farmhouse sink overlooking the backyard, custom cabinetry, and a six-burner range with hood. The adjacent family room is warmed by a cozy fireplace and opens to the backyard through a stunning wall of bi-fold doors, inviting indoor-outdoor living. Downstairs includes a formal living and dining area with a fireplace, beautiful stained glass window, a guest bedroom with full bath and walk-in closet, and a dedicated laundry room. Upstairs, the primary suite is a true retreat with vaulted ceilings, a two-way electric fireplace, a remodeled en-suite bath with double vanities, soaking tub, skylight, and separate shower. Step out onto the oversized balcony to take in breathtaking views. The two additional upstairs bedrooms are generously sized, each offering a gorgeous view of the backyard and pool. Upstairs hall bathroom has double vanity. Enjoy year-round entertaining in the expansive backyard, complete with a sparkling pool and spa, stand-alone sauna, grassy area, multiple seating zones, and built-in BBQ. Mature fruit trees—including orange, grapefruit, lemon, and pomegranate—add a lush, vibrant touch. Ideally located near San Juan’s charming Historic Downtown, local beaches, equestrian and hiking trails, and Dana Point Harbor—this is the home that truly has it all.
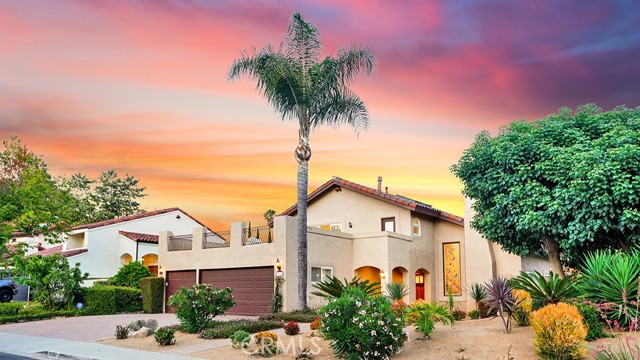
Woodland Hills, CA 91364
3838
sqft5
Beds5
Baths An amazing single-level pool home of nearly 4,000 sq. ft. set upon a sprawling lot within a desirable quiet cul-de-sac. This prime south of Blvd “Vista De Oro” locale is exactly where you want to be. Lush grassy front grounds & wide circular drive lead to an ideal porte-cochere to welcome your guests in style. Inside, the beautiful updates & elegance are sure to please. Travertine flooring, wainscotting, high ceilings & crown molding in the entry are a perfect introduction of what’s to come. Spacious living room features a distinct stone fireplace & a wall of glass to invite natural light to shine. Stunning kitchen affords loads of custom cabinetry, large center-island, quality appliances & a massive walk-in pantry. An adjacent large formal dining room awaits your celebrations. Light & bright family room offers beautiful hardwood flooring, cozy corner fireplace, beamed ceilings & French doors to the rear yard. West-wing bedroom & bath is superb for guests or a wonderful home office. Your primary suite features French door access to the rear grounds, two walk-in closets & a luxurious bath with soothing spa tub & separate shower. Jack & Jill bedrooms, front ensuite, smooth ceilings, recessed lighting & updated copper plumbing elevate the already high appeal. Outside, these spectacular rear grounds are what dreams are made of. Covered dining/entertaining, huge refreshing pool & spa, a vast amount of decking to soak up the sun, grassy area & sumptuous lush foliage providing the natural beauty & privacy you crave. Sought-after schools too….Don’t Miss!
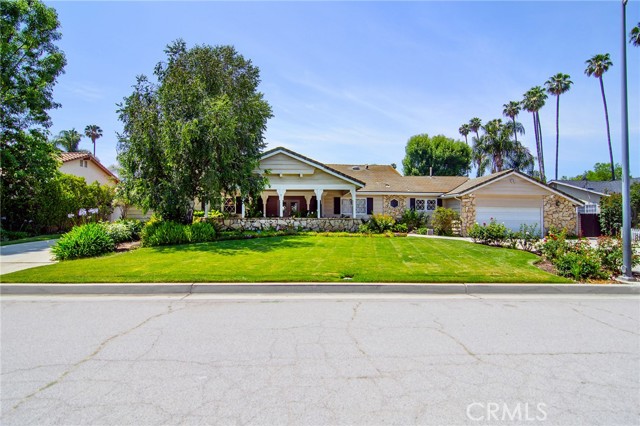
Sherman Oaks, CA 91423
2305
sqft4
Beds3
Baths Welcome to 13521 Magnolia Blvd, a beautifully updated residence nestled in the heart of highly desirable Sherman Oaks. This inviting home combines timeless charm with contemporary comfort, offering 4 bedrooms and 3 bathroom of a thoughtfully designed living space. Step inside to discover a bright and airy layout featuring gleaming hardwood floors, recessed lighting, and large windows that fill the home with natural light. The spacious living room flows seamlessly into a stylish dining area and an updated kitchen complete with stainless steel appliances, quartz countertops, and custom cabinetry, perfect for both everyday living and entertaining. The serene primary suite offers a peaceful retreat with ample closet space and a private en-suite bathroom. Additional bedrooms are generously sized and ideal for family, guests, or a home office. Outside, enjoy a private backyard oasis with a lush lawn, mature landscaping, and a patio area ideal for outdoor dining and relaxing under the California sun. Located just moments from Ventura Boulevard, top-rated schools, trendy shops, and popular restaurants, this home offers the perfect blend of suburban tranquility and urban convenience. Don't miss the opportunity to make this Sherman Oaks gem your own!
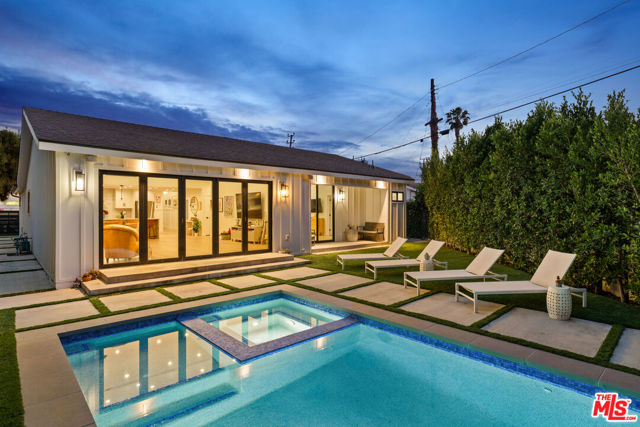
Page 0 of 0



