search properties
Form submitted successfully!
You are missing required fields.
Dynamic Error Description
There was an error processing this form.
Apple Valley, CA 92307
$7,999,999
0
sqft0
Beds0
Baths Bridle Path Estates at Apple Valley (the “property”), an approved specific plan for up to ±1,102 homes consisting of ±664 gross acres (APN’S: 0472-051-40 & 0472-051-41). Located in the Town of Apple Valley, California, the Subject Property is bordered to the north by Falchion Road, to the east by Chippewa Road, to the west by mountains, and to the south by Tao Road which enters into the southern boundary of the Property. In 2006, the Specific Plan was approved for up to 1,102 units. In 2007 nine Tentative Tract Maps were approved for the first two phases of the Property for a total of 384 half-acre & larger minimum lots on 340 acres. Bridle Path Estates TMs were to expire in March 2022. The Town extended the TTM until March 19, 2027. The Property is conveniently located just east of the Interstate 15 freeway and north of Highway 18 (Happy Trails Highway). A ±1.5-acre fire station site will be located within the community. Includes a Commercial Retail overlay in the northeast corner to benefit from the future High Desert Corridor. The sewer main ends with a clean out on Chippewa Rd, at the south boundary of the project area. Located south of the future Brightline West train station.
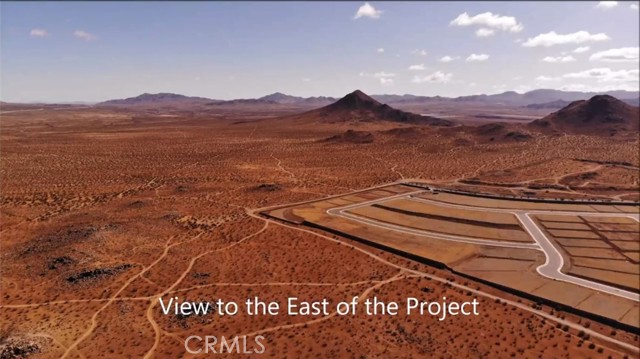
Belmont, CA 94002
0
sqft0
Beds0
Baths RARE Peninsula Offering! One of the Last Open Parcels for Possible Luxury Development! Extraordinary opportunity to acquire last remaining open tract of land! Bucolic setting, sweeping natural beauty, unmatched future potential. This serene property of approximately 19.75 acres may offer the possibility to create 7 to 8 parcels, each envisioned for a luxury estate home+ ADU. Additionally, if Buyer chooses to pursue and qualify under Cal. SB9, a parcel could potentially accommodate 2luxury estate homes + ADUs. *No development potential has been verified. This special property could lend itself to a range of uses: multi-generational living, income opportunity, a family compound, private gated community, premium investment, or signature development, all subject to Buyer investigation & City & County Building Division approval. Part of the acreage was formerly used as a farmhouse with horse stalls & corral, enhancing the property's character & versatility. The lands natural contours, mature landscape, peaceful surroundings create an environment seldom available! Minutes to premier schools, transportation, SF/Silicon Valley, modern conveniences. A highly coveted location! Buyer must conduct their due diligence regarding buildability, development feasibility, allowable uses & lot size.
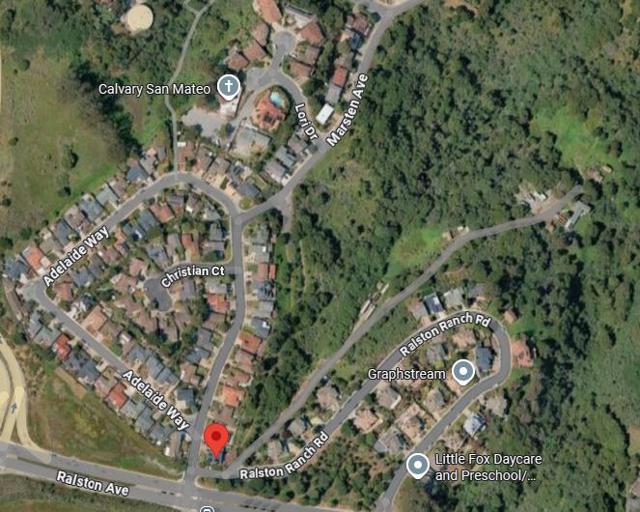
Winchester, CA 92596
0
sqft0
Beds0
Baths This approximately 40-acre flat and usable parcel is located within a key growth corridor of Winchester, offering excellent conditions for immediate planning and phased residential development. The property is one of the few large parcels in the area with municipal water service and a full irrigation system, significantly reducing upfront infrastructure costs and enhancing overall project feasibility. The land is zoned for residential use, and is surrounded by existing and planned developments from established homebuilders, indicating a clear growth trajectory and strong housing demand in the area. With direct access to Winchester Road, the site offers convenient connectivity to nearby retail, services, and community amenities. The property is also located just minutes from the I-215 Freeway, providing strong regional access. Situated near Diamond Valley Lake, the property benefits from attractive natural surroundings, adding value to future community design, pricing, and marketability. Ideal for residential subdivision, master-planned community development, or long-term land banking. Well-suited for developers and institutional investors.
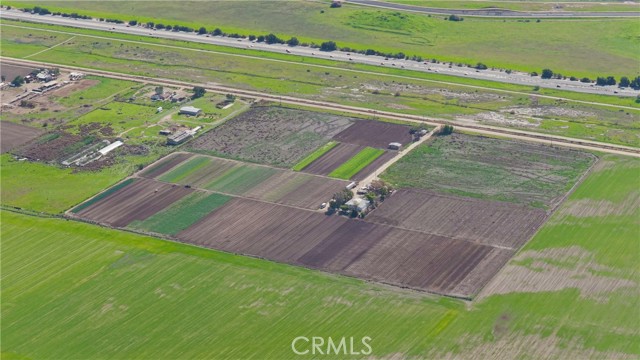
Westlake Village, CA 91362
7004
sqft6
Beds7
Baths The absolute premier newly built North Ranch estate. An awe inspiring contemporary farmhouse with an ideal cul-de-sac location in upper North Ranch! Privately gated trophy custom on over two acres with stunning mountain views! No expense was spared to create this true masterpiece! Livable as mostly one level, this amazing open concept floor plan spans over 7000 square feet. Features include a grand 'great room' with 10 foot multi-slide Fleetwood glass doors, floor to ceiling stone fireplace and a beautifully designed soaring ceiling with wood accents. There is also a separate theater/bonus room (6th bedroom), two sided glass wine cellar, walk in wet bar and so much more! Up the floating stairs you will find an additional family room and two large secondary en-suite bedrooms, one of which serves as a second primary suite option. Perfect for guest quarters! The home is elevator ready if desired. The main level primary suite is extraordinary. There are two large walk in closets, tremendous fireplace, sitting room and a Four Seasons quality bathroom with steam shower and soaker tub. The resort quality grounds are second to none. There is a 90 foot infinity pool enhanced by fire & water features. There is also 1300 square feet of covered outdoor living, barbecue center and massive manicured lawns. Other amenities include a smart home and solar systems, FIVE car garage, Sonos sound, security cameras, large glass pivot front door and so much more. A very exciting estate to hit North Ranch.

Placerville, CA 95667
7814
sqft5
Beds7
Baths Presenting Saureel Vineyards Estate, Equestrian & Event Center a premier 116-acre ranch nestled in the Sierra Nevada foothills of El Dorado County. This breathtaking property showcases a 7,800+ sq ft luxury estate home with only the finest finishes, an attached guest apartment, a 2,500 sq ft garage with a fitness room, and panoramic views of a private 9-acre lake. Also included are a 3,338 sq ft historic home (c.1906), reinvented in 1990, a charming 1,500 sq ft lake house, and a 1,050 sq ft rental residence. For equestrian enthusiasts, the estate boasts a 7,560 sq ft show barn, 6,750 sq ft motel, 6,400 sq ft feed barn, an impressive 21,600 sq ft indoor arena, outdoor arena, and 20,000+ft of steel pipe fencing. Powered by a state-of-the-art solar system and serviced by dual ag-rate water mains. Revenue streams include a sought-after wedding/event venue, grape sales, short-term rentals, and horse boarding. Ideal as a private retreat, corporate getaway, or family legacy estate. Three additional parcels (33.67 acres) are available across the street, offering citrus groves, vineyards, residences, and out buildings. A rare opportunity to own a legacy property with unmatched versatility and beauty.
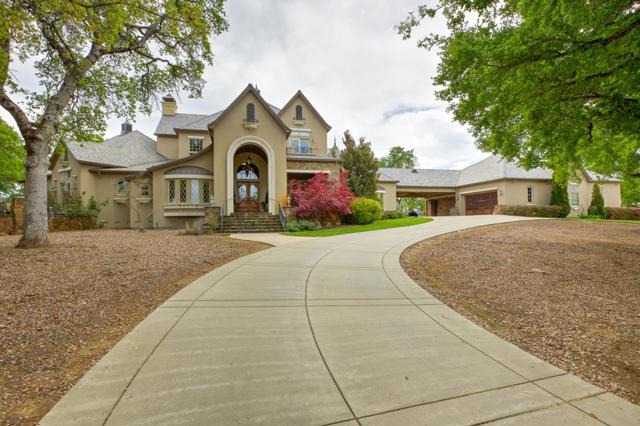
Palm Springs, CA 92264
0
sqft0
Beds0
Baths The Twin Palms Villas lot totals at 2.34 acres and consisting of 5 buildings and multiple parking lots. The property is located at 495 E Twin Palms Drive, Palm Springs, CA, and is conveniently located a short distance from the Downtown Palm Springs, the Historic Tennis Club, the Palm Springs Art Museum, the Palm Springs International Airport & many major regional employers. This 51 unit apartment community is composed of (41) One bedroom / One bathroom units and (10) Two bedroom /One bathroom units. The current ownership’s emphasis has been on quality updates which include capital improvements exceeding $300,000 within the last year. Some of these improvements include parking lot re-done, floor replacement, window replacement, HVAC replacement, rehab expenses, landscaping expenses, plumbing replacement, and numerous other quality updates
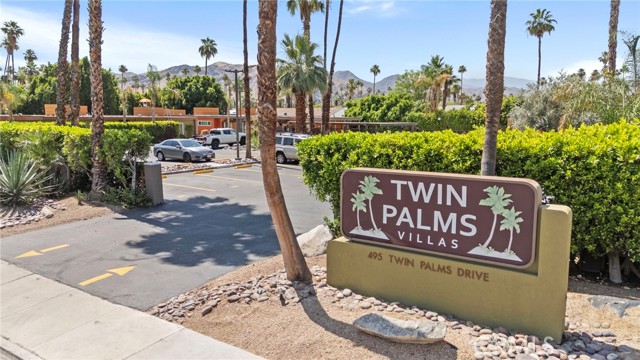
Los Angeles, CA 90035
0
sqft0
Beds0
Baths Constructed with entertaining in top of mind, the living room/dining room transition effortlessly into the kitchen with stone backsplash, abundant cabinetry, and stainless-steel appliances with hood. Tree top and city views from balconies and patios for entertainments. The project is an eight-unit apartment building with a full subterranean parking and 4 residential floors above it. This 8-unit apartment building consist of six units 3-bedroom, one unit 1-bedroom 1.5 and a huge penthouse. This 2025-completed building is located within close proximity of Beverly Hills/Beverly Wood/West Hollywood , and the greater Westside, with short drive to 10 & 405 Freeway!UNIT MIX: (1+1.5)x1 & (3+2.5) x3 & (3+3) x 2 & (3+2) x 1 & (0+1)x 1 / unit# 402 Luxury Studio which is 903 sf Can be converted to a 2 bed 1 bath/ There are 15 parking spaces in the subterranean garage plus 8 enclosed spaces for bicycles. The lot is 130'x50'. Solar ready

Santa Barbara, CA 93108
3678
sqft4
Beds3
Baths A quietly elegant Montecito retreat set on 1.36 acres, this private compound offers a sense of openness, ease, and connection to its surroundings. Once home to Hollywood legend Jane Russell, the 3,678 sq ft main residence sits on a private road and has been thoughtfully updated for contemporary living while preserving its original warmth and character. The property lives like a small estate with pool and spa, pool house, outdoor sports court, built-in BBQ, pergolas, and a fruit orchard. A one-bedroom guest house and studio apartment above the garage offer flexible accommodations, all just minutes from beaches and the Santa Barbara Polo & Racquet Club.
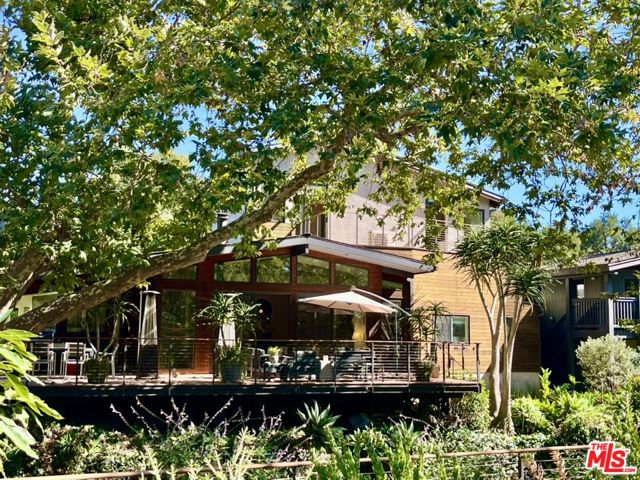
Palo Alto, CA 94304
6260
sqft6
Beds7
Baths Shaded by towering redwoods and nestled beside the Palo Alto Hills Golf & Country Club, this exceptional Tudor estate offers a rare blend of grandeur, privacy, and natural beauty. Set on a full acre, the main home spans over 6,200 square feet of light-filled interiors with soaring ceilings, fine millwork, rich hardwood and tile floors, and expansive formal spaces ideal for entertaining. A walk-out family room and chef's kitchen with premium appliances provide comfort and functionality, while multiple fireplaces add warmth and charm. The flexible layout includes a bedroom that doubles as an office, and a luxurious primary suite. Multi-level, masterfully landscaped grounds feature a saltwater pool by a peaceful waterfall, an outdoor kitchen, fire pit patio, pool house with sauna and fireplace, and a separate 1-bedroom guest house. With AC, a 3-car garage, and a prized Palo Alto Hills location, this home offers the ultimate in private, elevated living.
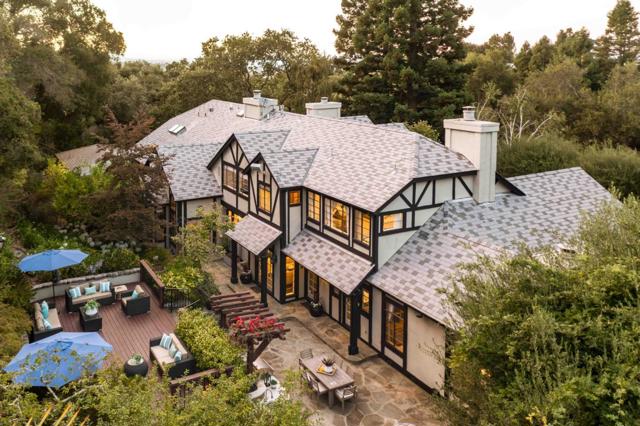
Page 0 of 0



