search properties
Form submitted successfully!
You are missing required fields.
Dynamic Error Description
There was an error processing this form.
Yucca Valley, CA 92284
$1,995,000
2292
sqft4
Beds3
Baths Poised in the serene landscape of Yucca Valley’s coveted Mesa neighborhood. This gated fully reimagined 4-bedroom, 3-bath estate is a rare offering that effortlessly blends European sophistication with modern desert living. This active STR spans at 2,292 square feet and thoughtfully set on expansive acreage adorned with mature Joshua trees and sculptural native flora, this all-electric smart home is powered by solar and crafted to elevate every moment. Every detail has been considered from the striking concrete floors that lend a modern edge, to the rich wood-planked ceilings that add warmth and timeless character. Italian finishes and curated textures speak to an elevated design sensibility, while expansive glass doors dissolve the boundary between indoor and outdoor living. The open-concept kitchen is a study in form and function, featuring stainless steel appliances, a generous eat-up island, and seamless flow into a dining area that easily accommodates large gatherings. A built-in Sonos sound system provides an immersive audio experience, perfect for effortless entertaining. The great outdoors becomes an extension of the home, offering a resort-style escape complete with a sparkling in-ground pool and spa, a full-size tennis court, an indulgent outdoor soaking tub, and a custom shade pavilion ideal for lounging beneath the stars. This is a space designed for sunset swims, candlelit dinners, and unforgettable gatherings beneath the high desert sky. The primary suite is a private sanctuary generously proportioned with space for a sitting area, dual sliding glass doors that welcome in the light, dual closets, and a spa-like en suite with a double-sink vanity, abundant storage, and a glass-enclosed walk-in rain shower. A second guest suite offers its own private bath, stunning ceiling detail, and direct access to the backyard with mountainous views, while two additional guest rooms share a beautifully appointed third bath, each space echoing the home's signature harmony of form and function. Perfectly situated just minutes from town yet worlds away in atmosphere, this exceptional property offers the ultimate in quiet luxury and architectural distinction—where every finish tells a story and every moment feels curated.
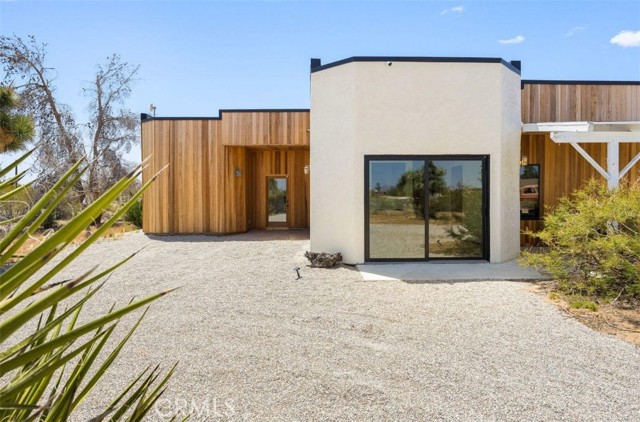
Santa Maria, CA 93454
3884
sqft8
Beds6
Baths Expansive 120 acre Estate with income potential. This remarkable property offers endless possibilities. The main home offers 3 bedrooms and 2 bath designed for comfort and entertainment in mind. Large deck off the living dining. Bonus loft for an office, extra bedroom offers many options. Cozy fireplace in living area for the chilly evenings in the winter. Wine making room for hobbyists with wine making equipment. Livestock corrals for the 4 H group or riding enjoyment. The property also offers 2 manufactured homes for possible rental income or multi generational living, or farm support. 9865 Suey has two bedrooms and 2 baths. 9871 Suey has 3 bedrooms and 2 baths. Square footage, bedrooms and baths are for all units.
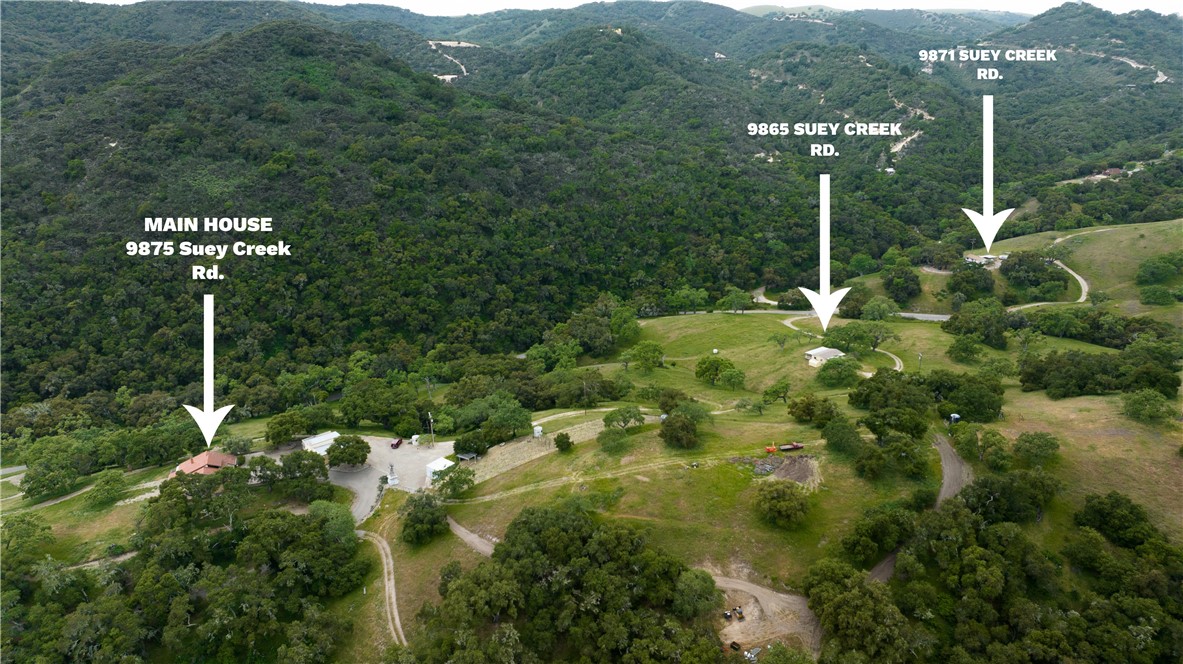
North Hollywood, CA 91601
2175
sqft2
Beds3
Baths Presenting an original portfolio piece by American architect William Kesling, known for designing a historic collection of homes in the Streamline Moderne style (a subtype of Art Deco aptly dubbed "ocean liner" style by the French) throughout Los Angeles. Given its close proximity to studios, there's no surprise that it was originally used as a party haven for Hollywood's tastemakers, but that was just the beginning. In 1980, this iconic residence was purchased by two-time Grammy-winning, Emmy- and Tony-nominated songwriter and art director Allee Willis, and the rest is nothing short of music history. Willis gave the architectural diamond its baby pink hue, but otherwise preserved its original identity while performing a complete restoration. Here, the former Motown Records dreamer would host lavish gatherings and themed jamborees which quickly became notorious throughout Hollywood's social circles, her exclusive guest list including the likes of Cher and Joni Mitchell. The home would also serve as the birthplace of her vast body of work, resulting in a long list of smash-hit songs such as "September" and "Boogie Wonderland" by Earth, Wind & Fire, "Neutron Dance" by The Pointer Sisters, and "I'll Be There for You," the indelible theme song of NBC's hit television show Friends. Over the years, she welcomed legendary recording artists and collaborators to the on-site state-of-the-art music studio (James Brown, Bob Dylan, and Cyndi Lauper are just a few). With an insatiable desire to create, she also sculpted and painted numerous art pieces. Willis was also an avid collector, adorning her home with countless pop culture treasures from the 1950s, '60s, '70s, and '80s. Of her penchant for throwing parties, Willis notably once said in an interview, "I always had a music career, an art career, set designer, film and video, technology. The parties really became the only place I could combine everything." Her storied festivities have been covered in publications as diverse as People, Life, The New York Times, The Wall Street Journal, and Rolling Stone. Beneath towering palms, the '50s-inspired grounds feature a bowling-ball garden, private sand beach, and newly built poolside shower for the modern reveler. Some furnishings, memorabilia, or collectibles may be negotiable (please inquire).

Laguna Niguel, CA 92677
2390
sqft3
Beds4
Baths Nestled in the exclusive guard-gated community of Laguna Sur, this stunning 'ocean view' 3-bedroom, 3-bathroom residence offers breathtaking panoramic views of the Pacific Ocean stretching directly to Catalina Island. Set in a prime location atop the hills of Laguna Niguel, this home blends privacy, comfort, & coastal beauty, with easy access to scenic hiking trails that showcase sweeping ocean vistas. The wrought iron entry gate & tile staircase framed by planters with mature Sago Palms set a statement before you even step inside this home! Upon entering, the main level welcomes you with a bright, open & spacious family room featuring a statement fireplace & direct access to a view-filled balcony—perfect for enjoying morning light or coastal sunsets. Adjacent to the family room, the formal dining space is elegantly designed with mirrored wall panels & a wet bar, creating a perfect setting to entertain while reflecting the incredible views. The kitchen includes a charming breakfast nook area ideal for sipping your morning coffee & sun drenched by the wall of windows framing Catalina Island in the distance! The layout flows effortlessly for both everyday living & gatherings with a half bath on the main level accommodating guests easily. "The showstopper"- the option of 2 'Primary Suites! One located on the lower level for the ultimate in privacy, also showcasing panoramic ocean views with doors out to a private & sheltered balcony. The en-suite bathroom is generously sized, creating a true retreat to unwind & enjoy the sunset over Catalina. The second Primary suite option is light & bright complimented by the warm tones of wood flooring & elevated above the main level, offering peace & privacy to guests or family members. The 3rd bedroom is also en-suite & may be utilised as a bedroom or home office with ample storage available. Additional features include a study nook ideal for a home office setup, a conveniently located laundry area adjacent to the main living spaces, & a direct-access two-car garage with its own driveway. Located just minutes from the world-class surf break & beaches, dining &shopping establishments of Dana Point, Laguna Niguel Towne Center, The Ritz Carlton & Waldorf Astoria Resorts, this home offers the best of coastal Southern California living in one of the area’s most sought-after guard gated communities. Whether you’re seeking daily serenity or a luxurious weekend getaway, this ocean-view gem in Laguna Sur is not to be missed.
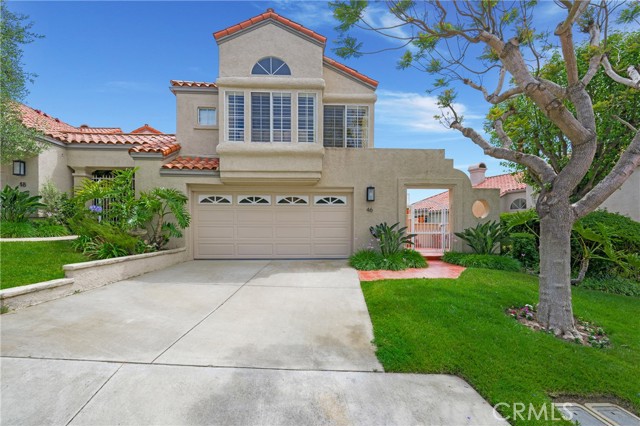
Palm Springs, CA 92262
3615
sqft4
Beds4
Baths Premier location, panoramic mountain views, and exceptional pride of ownership! Welcome to 600 West Via Escuela, a one-of-a-kind 4 bed, 4 bath gated residence tucked away in the highly coveted Chino Canyon neighborhood of Palm Springs. Just minutes from scenic hiking trails and the vibrant shops, dining, and entertainment of Downtown Palm Springs, this custom home delivers a rare blend of privacy, style, and substance. Inside, soaring ceilings and expansive windows frame dramatic mountain views from nearly every room, while the open-concept floor plan creates seamless indoor-outdoor flow ideal for both everyday living and entertaining. The recently renovated gourmet kitchen is a true showpiece, boasting a vaulted ceiling, custom cabinetry with accent lighting, marble-accented solid surfaces, a dramatic 9-foot island, and a premium Sub-Zero and Wolf appliance suite including a 48" dual-fuel range with grill and griddle, multiple ovens, warming drawer, and Sub-Zero wine refrigerator. Two Bosch dishwashers, a walk-in pantry, and a separate laundry room enhance functionality, while the adjacent family room with gas fireplace and mountain views opens to a covered patio, built-in BBQ, and private pool and spa. Thoughtfully designed for comfort and versatility, the home features TWO spacious primary ensuites located on opposite ends of the residence each with mountain views, walk-in closets, private baths, and direct access to the backyard. Primary Suite One also features split vanities, a large walk-in shower, a soaking tub with mountain views, and a private water closet with an additional sink. Primary Suite Two also offers direct access to the backyard, with its private ensuite bath offering a second opening to the pool area. Junior Ensuite Three and Four each enjoy their own private baths, with Junior Ensuite Four currently styled as a home office offering stunning views. Outside, the private backyard offers multiple entertaining areas, a renovated Pebble-Tec pool and spa with newer PentAir equipment, and ample space to expand. Additional upgrades include two newer Trane HVAC systems with updated ductwork, 24 solar panels, a LifeSource whole-house water purification system, and an oversized three-car garage with built-in cabinetry. Additional gated guest parking, too! There's no HOA, no land lease, and the home is eligible for both short- and long-term rental use. 600 West Via Escuela is a rare opportunity to enjoy elevated desert living in one of Palm Springs' most sought-after neighborhoods.
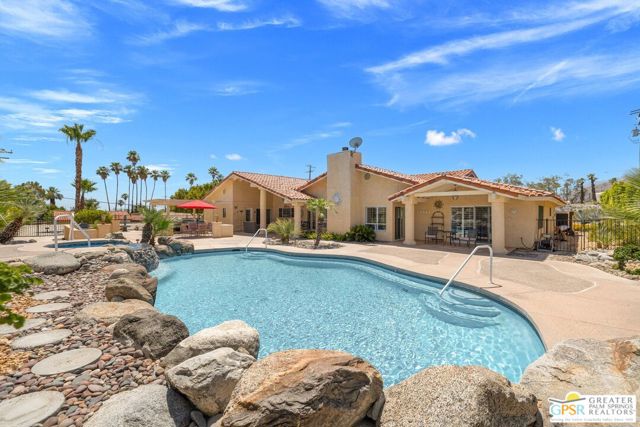
Agoura Hills, CA 91301
3163
sqft5
Beds3
Baths Welcome to 29018 Saddlebrook Drive in Agoura Hills, a quintessential Cape Cod retreat that blends sophistication with relaxed charm. Boasting 3,163 square feet of well-designed living space on an expansive 11,839 square foot flag lot, this home is a rare find in the desirable Morrison East Meadows neighborhood. This property is located within the coveted Las Virgenes Unified School District. Step inside to discover a thoughtful layout featuring five spacious bedrooms and three elegant bathrooms. The formal dining room and living spaces are complemented by updated flooring and plantation shutters throughout, creating a seamless flow for entertaining and everyday living. Culinary enthusiasts will delight in the updated kitchen, equipped with high-end appliances and custom built-ins, while the media/recreation room and playroom offer versatile spaces for leisure.The primary suite is a tranquil haven, featuring a sitting area and private balcony with enchanting views. It also boasts a laundry area. Outdoors, enjoy the serene setting with a saltwater pool, spa, and built-in BBQ ideal for gatherings. Citrus trees including orange, lime, lemon, and pomegranate grace the landscape, adding to the home's unique charm. This home combines luxury with practicality, offering an unparalleled lifestyle in Agoura Hills. Recent upgrades include: Hardwood Floors (which can be sanded & stain to any desired color), Reverse osmosis + instant hot water, 240w Tesla Charger, Garage Door (insulated) + Motor, Roof (double layered for greater longevity), Insulation, Main Water Line, Tankless Water Heater, Pool + Spa Lights. Also, completed by the previous owners: Sewage Line (which is why there is a heart on driveway, where the excavation occurred), All Plumbing to Copper. This property's special features include: Huge backyard for this neighborhood (great for entertaining!), Built-in BBQ with Gas Line, Wifi Pool Controller (iAquaLink), Mini-split A/C in Garage (great for working during hot summer days), Mini-split A/C in Guest Bedroom (used to be a Theater room), Whole home wired internet, Smart-home system (Control4), Outdoor speakers, Water usage friendly (no grass), Storage area above garage.
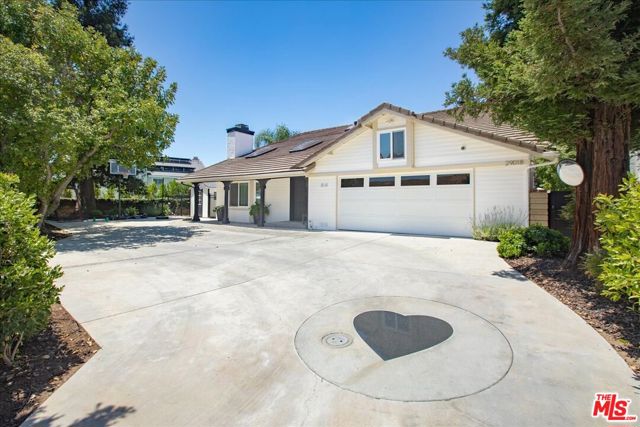
Los Angeles, CA 90004
2102
sqft3
Beds3
Baths A chic 1922 English Tudor in Larchmont Village. Thoughtfully remodeled and upgraded by its current owners, this residence offers a welcoming retreat surrounded by lush greenery and romantic outdoor spaces, featuring a 3-bedroom, 2-bathroom main house plus a detached studio with laundry and full bath. The light-filled kitchen showcases elegant stone countertops, custom cabinetry, brass fixtures, Thermador appliances, and wraparound windows with direct access to the backyard. Formal dining room and spacious living room make a grand statement, with custom drapery and window coverings. Two charming guest bedrooms and a beautifully upgraded hall bath complement the sumptuous primary suite, which features a designer five-piece bathroom and dual closets. A private backyard offers multiple areas for relaxation and entertaining. Off the primary suite and second bedroom, French doors lead to an elevated patio framed by olive trees. The detached guest studio, featuring dual French doors, vaulted ceilings, and a full bath, makes for an ideal home office, creative space, or guest quarters. A grassy yard and graveled dining area set among mature trees complete this manicured oasis. Recent upgrades include a new roof and foundation improvements. Located in the sought-after Third Street Elementary, and a stroll to all the wonderful shops and restaurants in Larchmont Village that make this neighborhood so coveted.
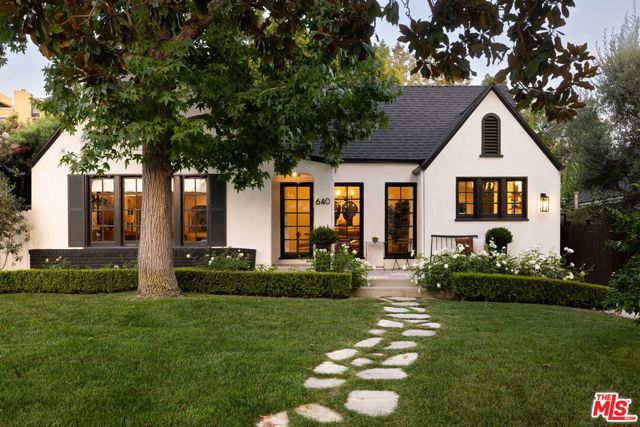
Newport Beach, CA 92663
2433
sqft3
Beds3
Baths Charming Newport Beach detached condo that feels like a single-family home, just a short bike ride to the sand! This two-story residence features a spacious living room with cozy fireplace, a dedicated office, and a kitchen that flows into the dining area and family room. Upstairs, vaulted ceilings in all three bedrooms create a bright, airy feel, while the primary suite offers its own fireplace and a spa-like bathroom with Jacuzzi tub. Enjoy the coastal lifestyle with a newly landscaped front yard for entertaining and a wraparound back patio for outdoor dining and relaxation. The home is freshly painted in a coastal gray-blue with crisp white trim and includes a two-car attached garage, central HVAC, tankless water heater, and plantation shutters throughout. Perfectly combining style, comfort, and convenience in a prime Newport Beach location.
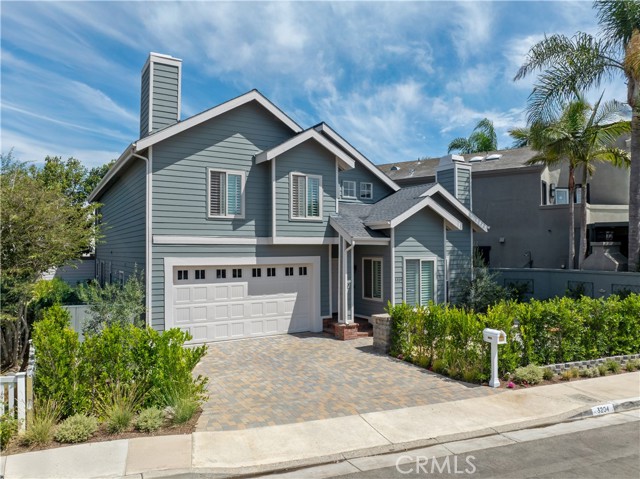
Glendale, CA 91201
2343
sqft4
Beds4
Baths This impeccably designed 4-bedroom, 4-bathroom home offers unparalleled luxury and comfort in every corner. Located in the El Miradero coridor in Glendale, this residence is a true masterpiece, showcasing a seamless blend of style, sophistication, and meticulous craftsmanship. Step inside to find a spacious, open floor plan with natural light pouring in through large windows. The inviting living room features elegant, high ceilings and a cozy fireplace, perfect for relaxing or entertaining guests. Tastefully designed, the home boasts premium finishes including stunning hardwood floors and designer light fixtures throughout. The chef’s kitchen is a dream come true – with gorgeous cabinetry, gleaming granite countertops, and top-of-the-line stainless steel appliances. The expansive center island offers ample space for meal prep, while the adjoining dining area is ideal for family meals or dinner parties. The master suite is a true retreat with its luxurious design and ample space. The en-suite bath features a spa-like atmosphere with a soaking tub, walk-in shower, sparate vanity and walk-in closet, creating a perfect sanctuary to unwind. Each additional bedroom is generously sized, offering plenty of room for family or guests. Step outside to your own private oasis – a beautifully landscaped backyard with a sparkling pool and spa. The covered patio provides the perfect setting for outdoor dining or simply lounging in the sun. This home is meticulously maintained, in pristine condition, and ready for you to move right in! Whether you’re enjoying the serene interior or the outdoor entertainment space, this property is designed for luxurious living. Don’t miss out on this exceptional opportunity to make it your own!
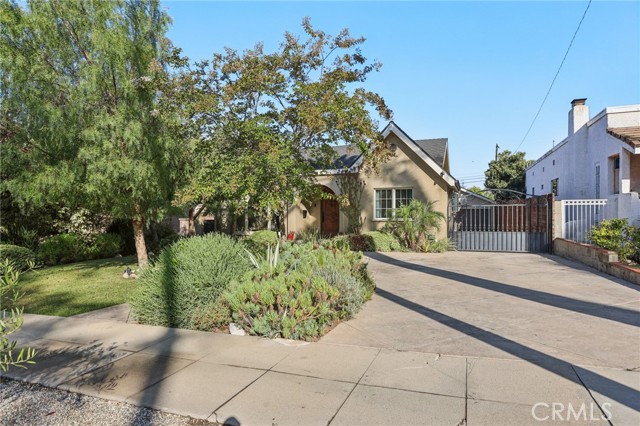
Page 0 of 0



