search properties
Form submitted successfully!
You are missing required fields.
Dynamic Error Description
There was an error processing this form.
Sherman Oaks, CA 91423
$1,995,000
2818
sqft4
Beds3
Baths Modern, zen-like retreat in the heart of Sherman Oaks, professionally designed with meticulous attention to detail. This 4BD, 3BA home plus bonus room features a luxurious primary suite with private balcony, formal dining with fireplace, and a chef's kitchen with granite counters, wood cabinetry, stainless steel appliances, and laundry space. The open floor plan flows seamlessly to drought-tolerant landscaped grounds with solar panels, LED lighting, and a sparkling pool perfect for entertaining.A detached office overlooks the gazebo and pool, while the finished garagecurrently an entertainment roomoffers ADU potential. Both the office and entertainment room are upgraded with adjustable lighting, new air conditioning, and French doors. Ideally located, the property is walking distance to the prestigious Notre Dame High School as well as Riverside Drive Elementary and Millikan Middle School.
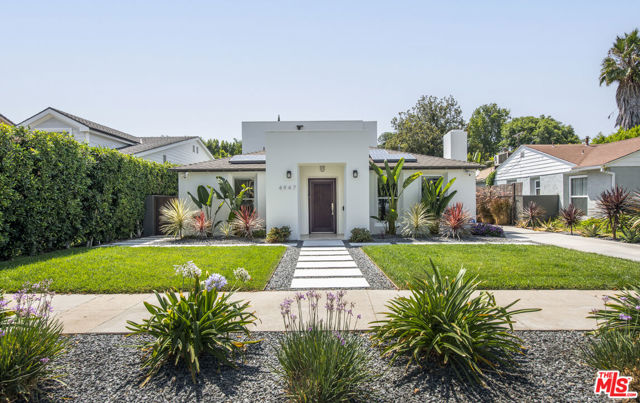
Temecula, CA 92590
4530
sqft5
Beds4
Baths This Magnificient Mediterranean Estate is located in the prestigious are of De Luz - often called Millionaire's Row - Adjacent to the Santa Rosa Plateau and just 10 minutes from Interstate 15! Very Private - Located on approximately 11 acres of gentle land, with numerous fruit trees and flowers, fenced garden areas, chicken coop, and perfect to plant additional vineyards, citrus, or for Equestrian uses. Entering the elegant property through the gated entrance, up the gently curving driveway lined by roses, you will be happy to be home! The open floor plan has approximately 7,445 square feet, with 5 bedrooms and 4 baths on the main floor, plus a large office/gym/theatre room upstairs, with a bathroom & shower upstairs! The over sized 1,800 sf - 4 car garage plus workshop area, offers room for any vehicle, and plenty of storage - plus there are 2 separate 200 amp, 3 phase electrical panels with 220 v. outlets throughout the garage. The newer Solar system will reduce your electric costs substantially! The gourmet kitchen offers double granite islands, Profession Chef's appliances equipped with built-in Thermador and GE Monogram stainless appliances, huge walk-in pantry, separate breakfast nook with views, and is open to the Family Room with vaulted ceilings and fireplace. The Handmade tumbled marble mural backsplash and cast stone moldings accentuate the vineyard theme! The Primary Bedroom includes two walk-in closets, large vanity, Jacuzzi tub, and large walk-in shower. and the other bedrooms offer large closets and adjacent bathroons. The outdoor kitchen/BBQ is a perfect area for enjoying the evening sunsets. There is an oversized Laundry Room plus Utility Room which offer so much extra storage! Additional features: Whole house central vacuum, completely wired for Cat 5 high speed networking.
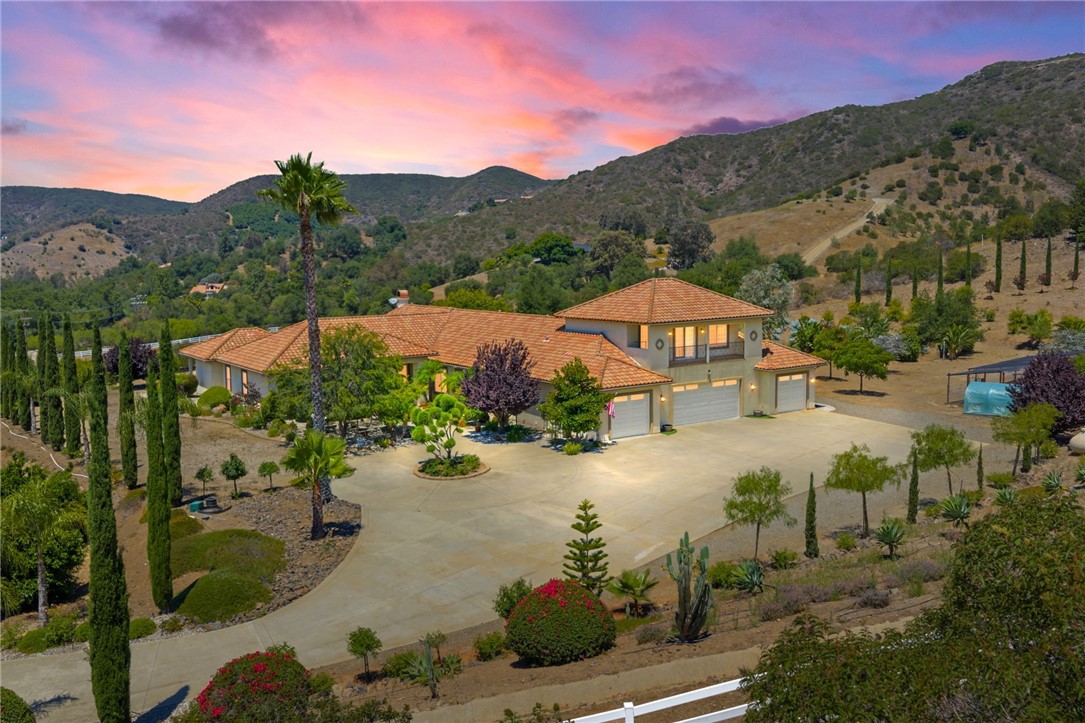
Mission Viejo, CA 92692
4028
sqft5
Beds3
Baths Welcome to your dream oasis WITH AMAZING VIEWS, nestled in the coveted guard-gated community of Stoneridge, where elegance meets modern living. This stunning single-family residence of 4,028 sq. ft boasts 5 bedrooms, 3 bathrooms on a 5,580 sq. ft. lot with VIEWS of BEAUTIFUL MISSION VIEJO LAKE & CITY LIGHTS. 3 Car Tandem Garage, Energy Efficient with 29 OWNED SOLAR PANELS installed in 2023. The heart of the home features soaring ceilings in the formal entry, complemented by a living room with a relaxing fireplace and an additional room right across the way that is a perfect space for an office, music room, or an extra bedroom. To add to the convenience, there is an additional downstairs bathroom with a walk-in shower. Entertain with ease as the dining room flows into a well-appointed kitchen, complete with a butler's/coffee area, walk-in pantry, and an open layout that merges seamlessly with the inviting family room. Featuring a second cozy fireplace to gather with family/friends to enjoy evening TV and conversation. Next to the family room is a convenient second staircase that leads up to the expansive second floor. The luxurious primary suite offers double-door entry, dual walk-in closets, an en-suite bath with separate vanities, a large walk-in shower, and a soaking tub. Step out onto your private balcony for breathtaking views of Mission Viejo Lake and surrounding vistas. FOUR additional bedrooms share a hallway bath equipped with dual vanities and a separate bathing area. The THIRD floor unveils an enormous bonus room, ready for personalization—make it a gym, game room, or guest haven. IMPRESSIVE FEATURES include 29 OWNED SOLAR PANELS installed in 2023, 2 Newer A/C Units(2022), TANKLESS WATER HEATER(2024), NEWER DOUBLE OVENS (2021), Dishwasher (2021), and NEWER WASHER/DRYER (2023) that can stay with the home, plus an EV CAR CHARGER and Plantation shutters for that extra touch of class. Outside, enjoy the hardscape backyard with an Outdoor BBQ with seating, perfect for hosting and enjoying the scenic lake and city light views. This home is not just a residence; it's a lifestyle upgrade, Wood Destroying Pest/TERMITE House Tented/work Completion (Sept. 2025). HVAC TUNE UP (JULY 2025) and ROOF TUNE UP(August 2025). This home has so much! This home is close to Shopping, Toll Roads, parks, Schools, and Lake Mission Viejo. No Mello-Roos!
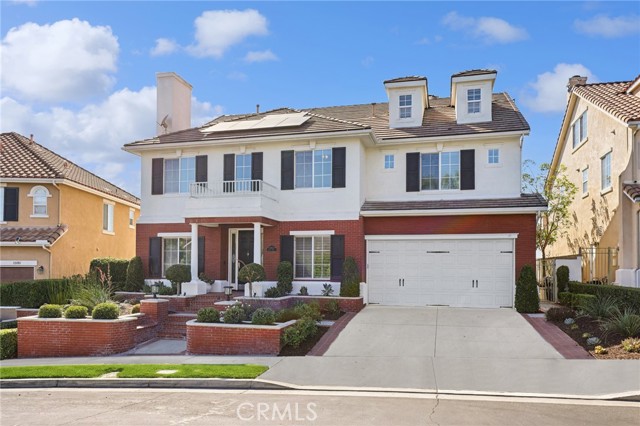
Temecula, CA 92592
4694
sqft7
Beds5
Baths Hidden Temecula Compound For Sale 3 Separate Homes 7 Bedrooms, 6 Bathrooms, Pool & Spa, Nearly 5 Acres, Solar-Powered, Income-Producing! Welcome to your private paradise in the heart of wine country! Nestled on nearly 5 secluded acres, this incredible Temecula compound offers three separate residences, making it ideal for multi-generational living, rental income, or an expansive retreat. This income-producing property is loaded with opportunities & charm, from its modern remodels to its resort-style backyard. MAIN RESIDENE - Fully remodeled & designed with a modern farmhouse aesthetic, the main home features 4 Bedrooms, 2 Bathrooms, 2-Car Garage with 220V Electrical. Open-concept layout with natural light & neutral, designer finishes. Sleek kitchen with custom cabinets, high-end appliances, self-closing drawers, & elegant quartz counters. Spacious laundry/mudroom for added convenience. Luxurious master suite with walk-in closet, retreat/flex space, & direct access to the backyard Stylish bathrooms with walk-in showers, quartz countertops, & contemporary tile. GUEST HOME (Fully Permitted) Fully functional & beautifully finished 1,450 sqft single-story guest home offering: 3 Bedrooms, 2 Bathrooms Open layout with tile floors & a large, well-equipped kitchen. Spacious fenced front porch perfect for relaxing or entertaining. TINYHOME/STUDIO This cozy, versatile 240 sq ft space is perfect for: Guest suite, pool house, home office, gym, or short-term rental. Features a full bathroom, space for a kitchenette, & open concept layout. BACKYARD PARADISE An entertainer’s dream backyard: Massive saltwater pool with a large baja shelf and spa. Covered outdoor kitchen/bar—ideal for hosting and cooking for large gatherings. Fire pit, expansive patio space, and lush landscaping. Detached outdoor bathroom with walk-in shower, dual toilets, washer/dryer hookups. Fruit trees and grapevines: Peach, Plum, Fig, and more! ADDITIONAL FEATURES: 2 Separate Septic Systems (Main home on one; Guest & Tiny Homes on the other). Solar-powered for energy efficiency. Multiple garages: Main Home: 2-Car with 220V (great for welding or EV charging) Additional Garage 1-Car with 220V, RV hookups, and water access. Conveniently located near Temecula’s top wineries, schools, shopping, & dining. Experience upgraded country living with total privacy and endless possibilities! Whether you’re looking to invest, host, relax, or grow, this multi-home Temecula estate is the one you’ve been waiting for!
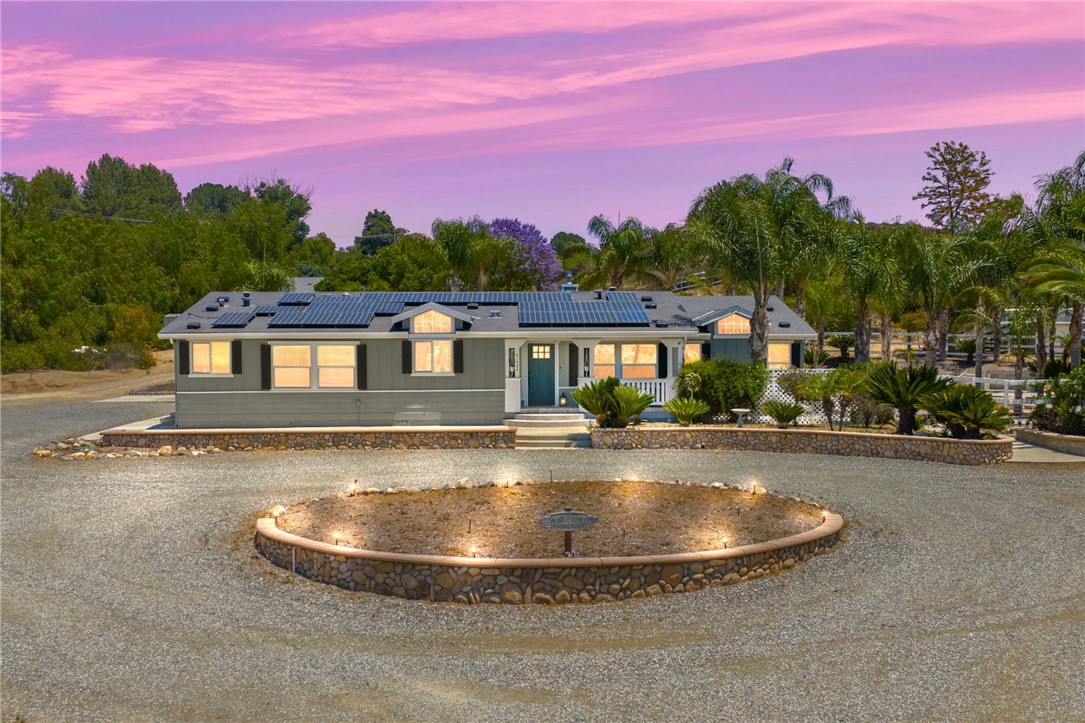
Simi Valley, CA 93065
3362
sqft4
Beds4
Baths Welcome to this beautifully designed 4-bedroom, 3.5-bath estate located in the prestigious North Gate neighborhood--SET ON ONE OF THE MOST DESIRABLE AND MOST PICTURESQUE STREETS IN SIMI VALEY, ON OVER 1/2 ACRE WITH A ONE-OF-A-KIND LAZY RIVER! Once you arrive, you will notice stunning curb appeal with fresh exterior paint and all new landscaping. COMPLETELY REMODELED with high-end finishes, the home showcases imported porcelain stone tile flooring, giving it a refined, timeless appeal. The spacious PRIMARY SUITE is thoughtfully situated on the MAIN LEVEL, featuring French doors that open to a private patio and an entertainer's dream backyard. The suite includes an addition into the garage that can serve as an oversized walk-in closet, home gym, yoga studio, or private office. The luxurious primary bath offers dual granite vanities, a deep soaking tub, a walk-in tile shower, and walk-in closet. The gourmet kitchen is a chef's dream--boasting quartz countertops, newly painted cabinetry with stylish hardware, a custom tile backsplash, and top-of-the-line KitchenAid stainless steel appliance package. The oversized center island is ideal for casual dining and entertaining alike. The family room features a stunning, reimagined fireplace that blends classic charm with modern elegance. Additional designer touches include crown moldings, upgraded electrical, plumbing, custom window coverings, 5'' baseboards, upgraded lighting, fresh interior paint, new interior door hardware and custom treatments throughout. Elegant but comfortable dining room that is open to the formal living area with fireplace. Down the hall is a remodeled powder bath and large laundry room with sink, Quartz counters and storage. On your way upstairs, a sweeping spiral staircase with new wood and wrought iron banisters leads you to three bedrooms, a bright open loft, perfect for kids, homework space, or library. The front guest bedroom includes its' own private balcony OVERLOOKING OPEN SPACE AND SCENIC VIEWS. This bedroom shares a ''Jack and Jill'' bathroom with the other adjoining guest room. There is a unique guest room with a circular sitting area and an en-suite bath. Step outside to your private backyard oasis--complete with a ONE- OF-A-KIND LAZY RIVER-STYLE POOL, elevated spa, lush grassy areas, and newly installed landscaping, irrigation and lighting, with stamped concrete patio. New beautifully thought out RV access with brand new double gates that can be electric and a spacious oversized three-car garage complete this exceptional property. Just across the way, there are miles of hiking and biking trails on the Coyote Hills Canyon View Trail Head, take the family for picnics and sunset walks at Coyote Hills Park and watch the horses go by. This is the perfect home waiting for its' new proud owners to enjoy the perfect blend of luxury, comfort, and outdoor living.
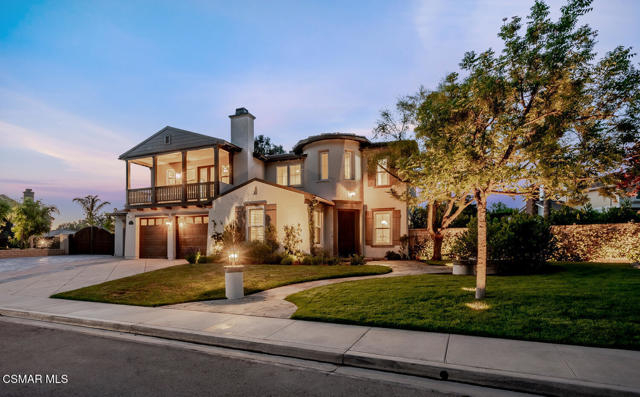
Los Angeles, CA 90067
2000
sqft1
Beds2
Baths A rare opportunity to own an unobstructed, high floor corner unit with soaring 9 foot ceilings in the iconic I. M. PEI designed Century Towers. This exceptional residence offers panoramic views that stretch from the Hollywood sign to the mountains and downtown LA. Originally configured as a three bedroom two bathroom this unit has been thoughtfully reimagined into a spacious primary en-suite retreat with custom closets and a versatile den that can easily be converted back to a second bedroom. The sun filled living room flows seamlessly from Chef's kitchen, which features sub zero and Wolf stainless steel appliances perfect for entertaining or every day luxury. Century Towers is impeccably maintained and offers an array of premium amenities, including 24 hour guard gated security, Doorman, valet service, and optional self parking. Located just moments from the renowned Westfield shopping center and only minutes to Beverly Hills, enjoy unparalleled access to fine dining, high-end shopping and the best of Century City living.
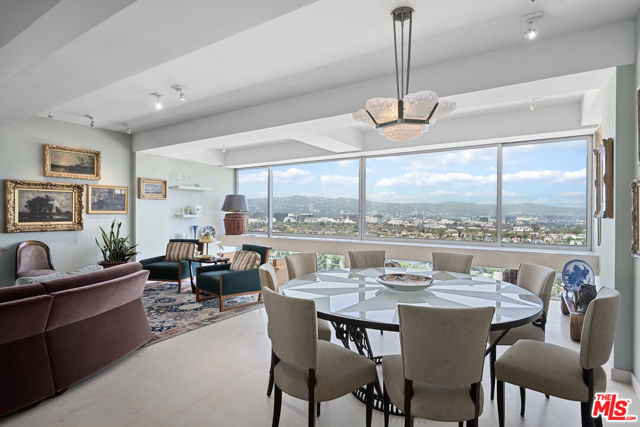
Orinda, CA 94563
3969
sqft6
Beds4
Baths A Rare and wonderful private Orinda retreat! Develop your own community! This listing includes both 37 La Madronal (2427 sqft) and 20 La Madronal (1542 sqft), 11 separate parcels, approximately 4 acres. The square footage and bed/bathroom count reflects both homes on the detailed listing. The property features section are only for 37 La Madronal. Both homes are divided into two living spaces. 37 could easily and comfortably be lived in as one home. The two homes are detached and at either end of the properties. La Madronal is a cul-de-sac and these homes are at the end of the road. Very private, quiet, scenic and secluded. The properties feature majestic Oaks, Mt Diablo views, and Seasonal Creeks. Many areas to enjoy and explore ! Disclosures package on request includes the title report with the APN descriptions! The map is incorrect the homes are at the end of La Madronal! No Open Houses! Shown only by appointment. Views: Ridge
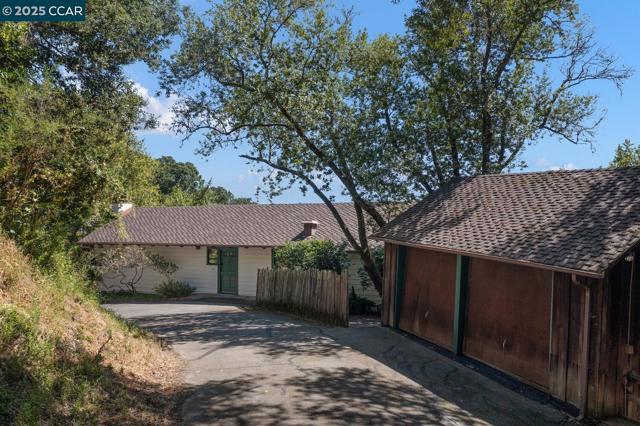
San Diego, CA 92106
2270
sqft4
Beds3
Baths One of Point Loma’s most sought-after neighborhoods, this thoughtfully remodeled Loma Portal residence blends timeless coastal style with elevated indoor-outdoor living. A versatile layout includes four bedrooms and three full bathrooms, with two bedrooms and a full bath conveniently located on the main level—perfect for guests, multigenerational living, or a dedicated home office. The heart of the home is an open, light-filled floor plan featuring rich wood flooring, large windows, and a beautifully renovated chef’s kitchen. Custom wood cabinetry, quartz countertops, a gas cooktop, and full-size double electric ovens create a gourmet experience, while a wine bar with wine refrigerator and designer lighting adds a refined touch to the adjacent dining area. The living space flows effortlessly to the backyard through expansive La Cantina folding glass doors, creating a seamless connection between indoors and out. The resort-style backyard is designed for both relaxation and entertainment, inspired by South Pacific ambiance. A sparkling pool with slide and fountains, spa, outdoor kitchen with built-in BBQ, gas burner, sink, and shower make it a true retreat. Lush tropical landscaping, swaying palms, raised garden beds, and a hand-placed stone zen garden complete the tranquil oasis. Upstairs, the serene primary suite offers a luxurious escape, complete with a striking three-sided fireplace, retreat area, and access to a private balcony shared with the third upstairs bedroom—perfect for enjoying morning coffee, ocean breezes, and evening sunsets. The spa-inspired ensuite bath includes a deep soaking tub, walk-in shower, and dual vanities. Additional highlights include an owned solar system for energy efficiency, a finished two-car garage, manicured front lawn, and a location that places you just minutes from Liberty Station, Rosecrans shops and dining, downtown, and area beaches via Chatsworth. This exceptional home captures the very best of Point Loma living—comfort, style, and convenience in one thoughtfully designed package!

Pacific Palisades, CA 90272
2856
sqft3
Beds4
Baths Experience luxurious living in this beautifully remodeled end-unit townhouse located in the highly sought-after Michael Lane Villas in Pacific Palisades. This spacious Highlands home offers 3 bedrooms and 3.5 bathrooms, featuring one of the most desirable floor plans in the community. Step into a bright and airy living room with soaring ceilings, recessed lighting, elegant wood floors, a cozy fireplace, and a balcony ideal for relaxing or entertaining guests. The formal dining room boasts scenic mountain views, while the kitchen includes a charming breakfast area, updated appliances including double ovens and a warming drawer. There is direct access to the main level of the home (with powder room) from the attached two-car garage in addition to the lower level front entry, for added convenience. Upstairs, the expansive primary suite offers stunning mountain views, a comfortable sitting area, and double closets - including a walk-in. The en-suite bathroom includes dual vanities and a separate shower. A secondary upstairs bedroom features its own private bathroom and built-in desk, perfect for guests or a home office setup. The lower level includes a third bedroom and full bath, along with a family room and office area that opens to a large private patio. This versatile space can easily be used as a separate guest suite or multi-purpose living area. Additional highlights include a new washer and dryer and access to the community amenities, which include a pool, spa, and fitness center.
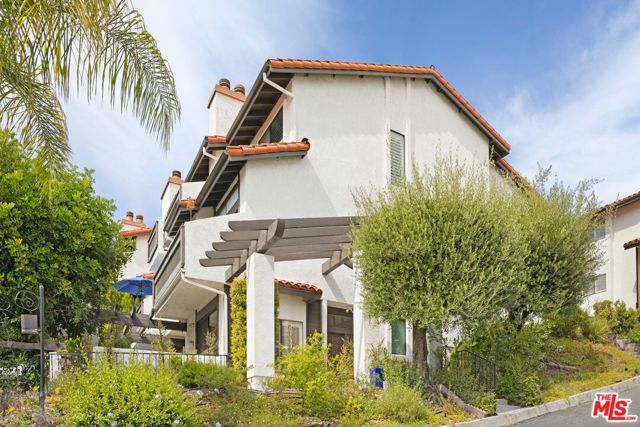
Page 0 of 0



