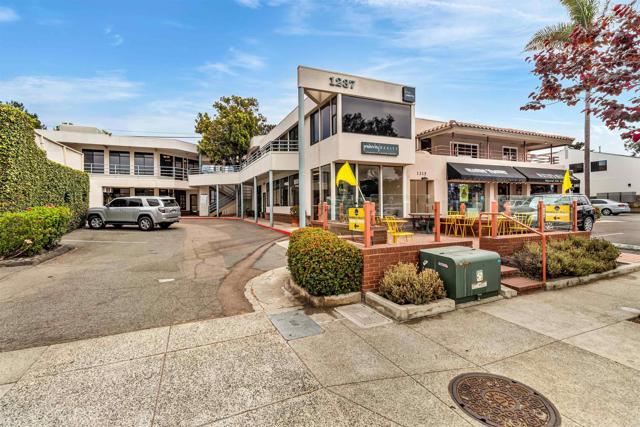search properties
Form submitted successfully!
You are missing required fields.
Dynamic Error Description
There was an error processing this form.
Lake Elsinore, CA 92530
$8,000,000
0
sqft0
Beds0
Baths Alberhill Court which consists of 10.47 gross acres designated for high-density / multi-family zoning (up to 207 units). The site is primarily envisioned for garden-style walk-up apartments, with alternative potential uses including townhomes or duplex/triplex configurations.
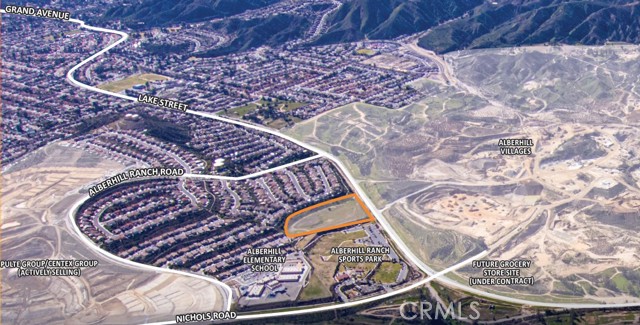
Lake Elsinore, CA 92675
0
sqft0
Beds0
Baths Don’t miss this rare opportunity to own a truly extraordinary piece of land. Situated on the Orange County boundary line adjacent to the Highly Desirable Rancho Mission Viejo Reserve and just a few miles from the charming, historic heart of San Juan Capistrano, moments from Ortega Highway, this expansive 600+ acre property spans four contiguous parcels and offers stunning ocean views from select vantage points. A standout feature of this offering is its valuable water rights sourced from the Cleveland National Forest, stemming from Caspers Wilderness Park—a unique and highly desirable asset for agricultural use, development planning, or private retreat design. Whether you're an investor, developer, builder, or seeking agricultural potential, this property presents endless possibilities. Zoned for one home per 5 acres, the land offers flexibility for a variety of uses—create a luxury estate compound, develop a collection of private residences, or establish an agricultural haven. With its unmatched combination of size, location, natural resources, and development potential, this is a once-in-a-generation opportunity to create something truly remarkable.
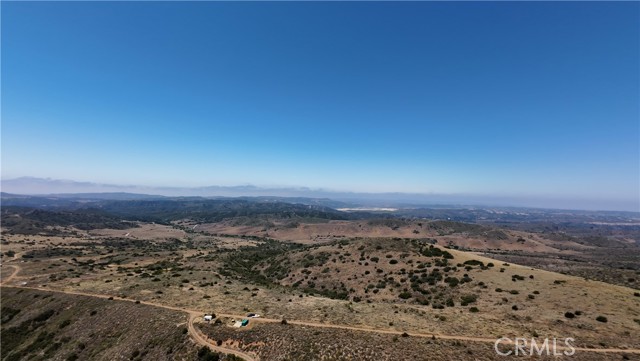
Baker, CA 92309
0
sqft0
Beds0
Baths This Baker Blvd 5 Acres has a Condition Use Permit and plans to build a 20-pump fueling station, 20,400 sq ft convenience store, 3,864 sq ft coffee shop with a drive through, street improvements with two access points. It has approximately 500 feet frontage along Baker Blvd. Baker Blvd 5 Acres is strategically located on Baker Blvd, maximizing visibility of passing freeway traffic, on the I-15 corridor, the critical artery connecting Los Angeles and Las Vegas and high-volume traffic requiring a break before or after the long desert crossing. Its location ensures a constant stream of travelers, it is one of the busiest travel routes in the Southwest. This retail location will be another roadside encounter, like the Alien Fresh Jerky, World's Tallest Thermometer and Mad Greek. Baker Blvd 5 Acres is located next to the Iconic Alien Fresh Jerky and UFO Hotel, highly visible landmark. The store's unique, massive alien theme architecture is designed to resemble a huge alien space vehicle and soon to be an Alien Spaceship Hotel, visible directly from the 15 Frwy. A financially successful and well-established Tourist Roadside Attraction & High-Volume Retail Site, globally recognized, high-traffic commercial property and established brand strategically located on Baker Blvd. This is one of the best Locations along the 15 Freeway. The potential visitors the Baker Blvd 5 Acres can pull in from being located next to the Alien Fresh Jerky is unlimited. Baker Blvd 5 Acres is located next to the Mad Greek Cafe. The Mad Greek is located on the busiest corner of Baker Blvd and Highway 127. The Mad Greek is a famous and long-standing roadside stop known for bringing a 'slice of Greece' to the travelers driving on Interstate 15 between Southern California and Las Vegas and for being featured on the Food Network show Diners, Drive-Ins and Dives. Baker Blvd 5 Acres is also located across the street from the famous World's Tallest Thermometer, a popular landmark visible from Interstate 15 successfully attracting travelers to stop in the town of Baker. It is considered one of California's iconic and heavily seen Roadside Attraction with millions of drivers passing by it every year.Daily Traffic through Baker Blvd is 5,541 vehicles. Baker is a service hub for 15 Frwy traffic. Tourism and Travel Services are primary industries.New businesses coming to Baker: UFO Hotel, TA Express Travel Center, Peets Coffee and an WattEV Truck Charging Station.

Los Angeles, CA 90016
0
sqft0
Beds0
Baths Located near Culver City, this sunlit and beautifully designed office space with iconic furnishings and art provides inspiration for a multitude of different uses. Offered for sale and for lease (partial, or the entire building). Highlights include: Intercom gated entry and secured off-street parking. Separate glass door entrances inside the gate. Two reception areas. Ten glass enclosed offices and three conference rooms. "Farm table" type workstations, communal "living room" gathering spaces, and traditional workstations & cubicles. Outdoor covered private patio area with retractable awnings, glass table, chairs, and lounge seating provides additional gathering space. Kitchens, bathrooms, and IT rooms in each of the three adjoined office spaces. Three separately metered 200 amp panels, single phase. Soundstage Room for video and audio recording. Ceiling heights of 11 ft+. Property is located in an opportunity zone with potential for significant tax benefits to the new owner. Please refer to property flyer/brochure for more detailed layout information. Co-listed with Jay Luchs of Newmark. Please contact LA1 or LA2 for more information, showings, and pricing.
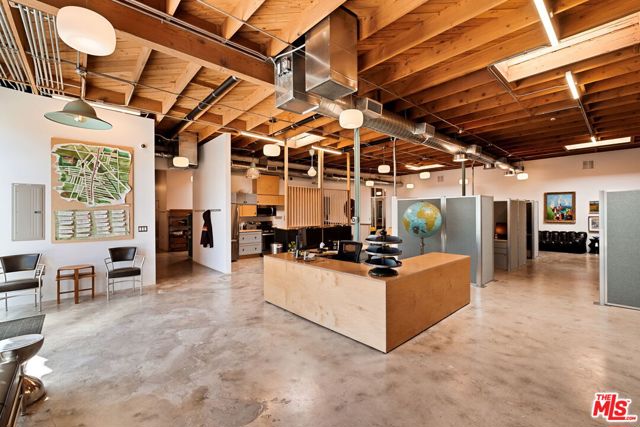
Beverly Hills, CA 90212
6800
sqft6
Beds8
Baths Nestled in one of the most desired neighborhoods, this beautiful Italian villa blends charm with modern luxury. Spanning three levels, this architectural masterpiece sits on a generous lot and boasts stunning details throughout, including exposed wood beams that add warmth and character.Step inside to a grand entryway that leads to spacious living areas filled with natural light and high ceilings. The gourmet chef's kitchen is a dream, featuring high-end appliances, custom cabinetry, and an oversized marble island perfect for entertaining. The seamless indoor-outdoor flow opens to a breathtaking courtyard, a private oasis ideal for relaxation.Outside, the backyard offers a pool, spa and bbq area, creating the perfect setting for entertaining or unwinding under the California sun. For ultimate luxury, enjoy movie nights in your private home theater.This exceptional home offers an unparalleled lifestyle in an unbeatable location. Don't miss the opportunity to own a true Beverly Hills gem! Fully Furnished.

Westlake Village, CA 91362
8890
sqft6
Beds8
Baths Welcome to 517 Lakeview Canyon Road. Set behind guarded gates in the prestigious enclave of North Ranch Country Club Estates, this one-of-a-kind East Coast traditional inspired estate offers an extraordinary level of privacy, scale, and refinement. Accessed through its own private gates and bridge across a tranquil, flowing stream, the property unfolds across 10 acres of lush grounds. Spanning 8,890 square feet, the residence has been completely remodeled and thoughtfully updated. The home is distinguished by tall ceilings that bring a sense of openness and architectural drama to every room. Multiple fireplaces serve as elegant focal points. Custom crown molding highlights the craftsmanship and attention to detail, while beautiful wood flooring throughout lends warmth and continuity. The kitchen is both refined and functional, anchored by a substantial marble center island that serves as a striking focal point for the space. Marble accents are carried throughout, adding a sense of understated elegance. A custom Sub-Zero refrigerator integrates seamlessly into the cabinetry, while professional grade Viking appliances elevate the kitchen's performance. The home features six generously sized bedrooms all with en-suite bathrooms and walk-in closets, as well as two additional bathrooms. The property also features four additional separate rooms that can be used as an office, study, media room, playroom, all with endless possibilities, each room designed with elevated finishes and timeless appeal. Grand yet welcoming living spaces flow seamlessly throughout. The backyard has been fully reimagined, offering resort-style outdoor living with expansive lawns, serene views, and multiple spaces. Features include a built in state of the art projector system, custom surround sound throughout the property, a built in hidden tv, and ceiling heaters. Every element of the property reflects intentional design and meticulous craftsmanship. Equipped with state-of-the-art security and comprehensive smart-home technology, including Control4 and Creston functionality, the estate delivers modern convenience without compromising its traditional character. The property also features its own orchard with 50 fruit trees. Rarely does a property combine this level of privacy, acreage, architectural presence, and turnkey condition behind guard gates. Ideally located, the home offers convenient access to award-winning schools, top-tier shopping and dining, parks, beaches and easy freeway access. A truly exceptional offering - an irreplaceable North Ranch estate. Close to
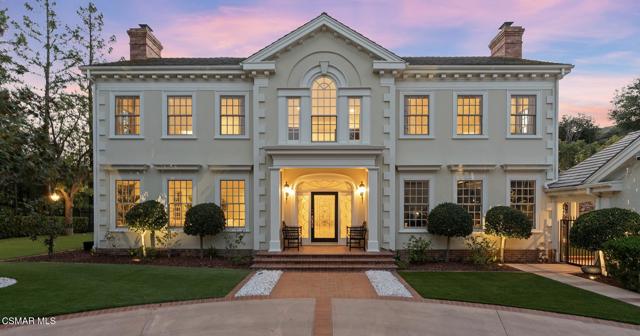
Malibu, CA 90265
4195
sqft4
Beds5
Baths Located behind the gated entrance on Victoria Point Road in Broad Beach, Malibu, this 4-bedroom, 4.5-bath Malibu Home for Sale has been transformed by a recent $3M renovation, offering a refined coastal retreat with unobstructed ocean views throughout. The main level welcomes you with a bright, open living area featuring a custom tiled fireplace and expansive sliders that frame the Pacific. Just off the living room, a wide balcony creates a seamless indoor-outdoor flow. The redesigned kitchen is equipped with SubZero and Wolf appliances, a large walk-in pantry, and direct access to an ocean-view deck, ideal for everyday dining or entertaining. The primary suite is conveniently located on the main floor, complete with multiple private balconies and views stretching across the coastline. On the lower level, three well-sized bedrooms accompany a spacious family room and full laundry room, offering comfortable separation for guests or extended stays. Thoughtful upgrades appear throughout the home, including new bathrooms with Onyx countertops, Dornbracht fixtures, and limestone flooring. Multiple patios and balconies make it easy to enjoy the ocean air and classic Malibu beach home lifestyle. Modern systems enhance both sustainability and comfort, including solar panels, an Enphase backup battery, and a Zehnder air filtration system for consistent air quality. Seller states almost zero electricity bills due to solar and power wall. It was built to be completely eco friendly, and sustainable. All materials used were thoughtfully designed, even the tiles were made from sustainable materials. The garden is organic as well. Landscaped for privacy and set in one of the most desirable coastal enclaves in Malibu Real Estate, the home sits just minutes from local markets, dining, and live events at Trancas, with effortless access to the shoreline below. This Broad Beach Malibu residence offers a turnkey blend of quality, comfort, and coastal living.
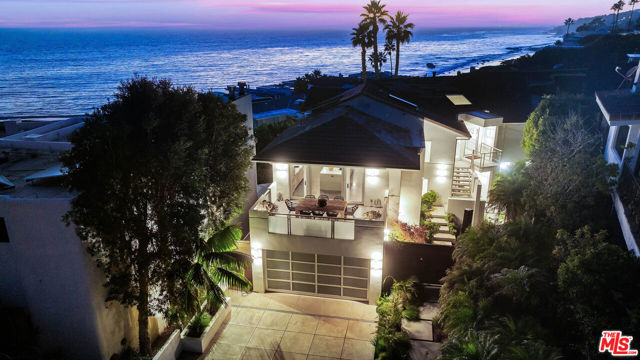
Los Angeles, CA 90035
0
sqft0
Beds0
Baths trophy-quality, newlyconstructed (2024) 8-unit apartment building in the highly sought-after Pico Robertsonneighborhood Beverly Hills adjacent. Building featuring eight modern, open-concept units designed for ultimate comfort and style. Each spacious apartment boasts high-end finishes, including sleek stone backsplashes, ample cabinetry, and stainless-steel appliances with a cooktop and hood. Perfect for entertaining, the living and dining areas flow seamlessly into the gourmet kitchen. Enjoy treetop and city views from Juliet balconies and patios, ideal for al-fresco dining or lounging. The building offers controlled-access subterranean parking, ensuring convenience and security. Located in the heart of Pico-Robertson, residents will have easy access to La Cienega, Pico Blvd, Beverly Hills, West Hollywood, and the greater Westside. The 10 Freeway is just a short drive away, making this an ideal location for urban living. Built to an exceptional standard, this 12,900 SF luxury asset features an ideal unit mix: SIXexpansive 3+2 plus patio/balcony and TWO 1+1 units With only two units per floor, the building offers a sense of privacy and exclusivity rarely found multifamily investments. Each unit is thoughtfully designed with high-end finishes and modern conveniences:* Central HVAC* In-unit washer/dryers* Large, open-concept kitchens * Lots of windows that flood the units with natural light Additional amenities include ample parking (16 spaces), an elevator, and a Walk Score of 96placing residents steps away from some of the area's most desirable restaurants and other amenities With high-quality construction, a core-plus location, and strong tenant appeal, this asset standouts as a premier investment in one of L.A.'s most stable and supply-constrained submarkets.
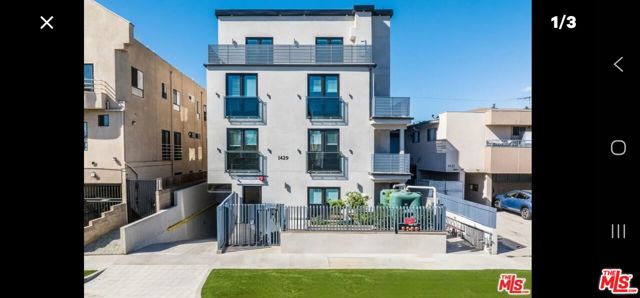
Page 0 of 0

