search properties
Form submitted successfully!
You are missing required fields.
Dynamic Error Description
There was an error processing this form.
Vista, CA 92083
$1,995,000
1400
sqft3
Beds2
Baths This is a rare chance to acquire four adjacent, fully subdivided parcels in a highly desirable area of Vista. Ideally located just minutes from downtown Vista Village, with convenient access to shopping, dining, entertainment, and major freeways, this offering presents a wealth of potential for developers, investors, or end users. The total lot size across all four parcels is approximately 34,111 square feet (0.8 acres). The offering includes the following parcels: Parcel #179-090-42 – 10,442 SF, which includes an existing structure. Parcel #179-090-41 – 9,160 SF of vacant land. Parcel #179-090-43 – 6,699 SF of vacant land. Parcel #179-090-44 – 7,810 SF of vacant land. All four parcels are being sold together for a combined asking price of $1,995,000.The parcel with the existing home features a 3-bedroom, 2-bath residence of approximately 1,400 square feet, plus a detached ADU/guest house—ideal for extended family, rental income, or a home office. The main house boasts solid oak hardwood floors and an updated primary bedroom and bath, blending classic charm with modern comfort. Because the lots are already subdivided, there is potential to develop each parcel with a primary residence and an accessory dwelling unit (ADU), offering strong upside for multi-unit or multi-generational living scenarios. However, buyers are strongly advised to perform their own due diligence with the City of Vista regarding zoning, development potential, and allowable uses. This is an outstanding investment opportunity in a growing area with flexible development possibilities. Don't miss your chance to shape a unique project in one of North County's most dynamic communities.
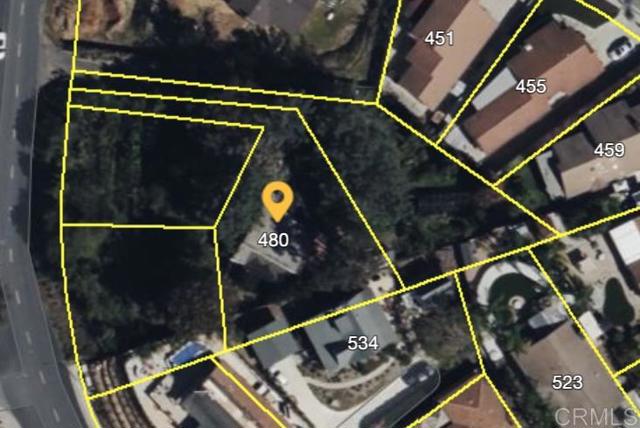
Glendale, CA 91208
3589
sqft4
Beds4
Baths I am thrilled to present an unmatched living experience located in the renowned Oakmont Country Club area of Glendale. This enchanting home, nestled within the picturesque Verdugo Woodlands neighborhood, is the epitome of elegance combining sophisticated comfort with seductive functional design. This impressive property encompasses 4 bedrooms and 4 bathrooms offers over 3589 sq ft of living space on a 14,089 sq ft lot, built in 1998. Functionality is epitomized with the attached 3-car garage, fitted with custom-made cabinets. Moreover, the provision of a professional office space makes it an ideal fit for ambitious individuals who value the delicacy of balancing work and home life. What makes this home even more compelling is the master suite – a separate haven positioned thoughtfully apart from the other bedrooms, and embellished with a private den. This gives you the privilege of retreating to your sanctuary anytime you desire without intruding on the family’s space. House has security shutters and can be completely closed off to fit the needs of your highest profile client. The outdoor space is nothing short of a tranquil paradise, cocooned by majestic oak trees and enveloped by truly breathtaking views. The allure of fresh mountain air and the serene atmosphere positions it as a tranquil retreat from the bustling city life. This wonder sits a stone's throw away from the Oakmont Country Club and a host of Los Angeles’ premier hiking and mountain biking trails. This residence grants you the opportunity to immerse yourself seamlessly in the quintessential California lifestyle –your daily inspiration will be scenes of stunning beauty. Take comfort knowing that you are only moments away from award-winning schools, DTLA, and major studios, while relishing unhindered access to nature's offerings.
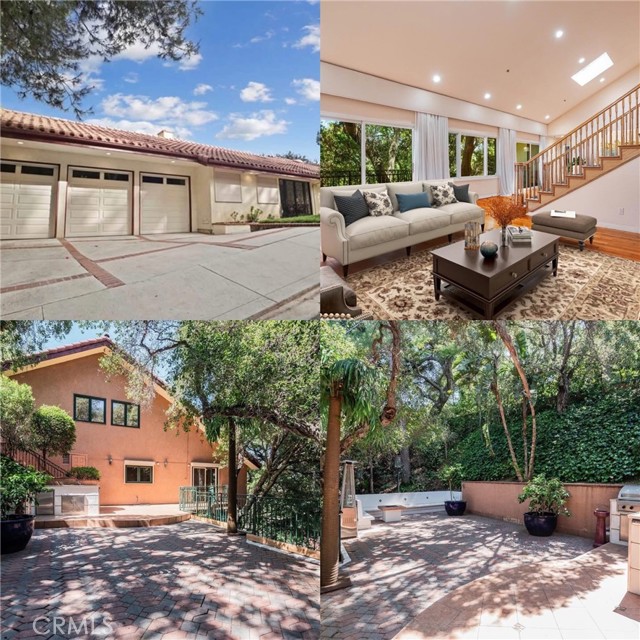
Pacific Palisades, CA 90272
2567
sqft3
Beds4
Baths Set in the peaceful Pacific Palisades Highlands, this rare single-level residence in the Vista Catalina complex offers 2,567 square feet of thoughtfully designed living space with no stairs, an uncommon and highly sought-after feature in the area. Located within a low-density, meticulously maintained community, the home blends comfort, functionality, and privacy in one of the Palisades' most desirable settings. The three-bedroom, three-and-a-half-bath layout is ideal for a variety of living arrangements. Each bedroom is ensuite and features either oversized walk-in closets or double wall closets, creating a flexible and private environment for family, guests, or a dedicated home office.Flooded with natural light, the open floor plan is anchored by high ceilings, clean architectural details, and recessed lighting that provide a sense of volume and ease. The formal living room, complete with a fireplace, flows seamlessly into a spacious dining area and opens onto a large terrace with expansive mountain views extending the living space and offering a peaceful setting for relaxing or entertaining.The kitchen is both well-equipped and functional, featuring abundant cabinetry, granite countertops, stainless steel appliances, and a breakfast nook that looks out over the hills. An additional den or family room sits just off the kitchen, offering flexibility as a media room, casual living space, or office.The primary suite is notably generous, with its own sitting area, fireplace, and a spa-style bathroom that includes a soaking tub, separate shower, dual vanities, and exceptional closet space. One of the secondary suites is outfitted with custom built-ins, making it especially well-suited as an executive-level home office, complete with a large walk-in and two additional closets for extensive storage.Additional amenities include direct access to a private two-car garage, a separate laundry room, central air and heat, and generous storage throughout the home. Just steps from the unit, residents enjoy access to a private pool and spa and located just minutes from Palisades Village, scenic hiking trails, beaches, and top-rated schools, this property represents a rare opportunity to own a spacious, stair-free home with mountain views and exceptional amenities in one of the Palisades' most established communities. Private showings available by appointment.
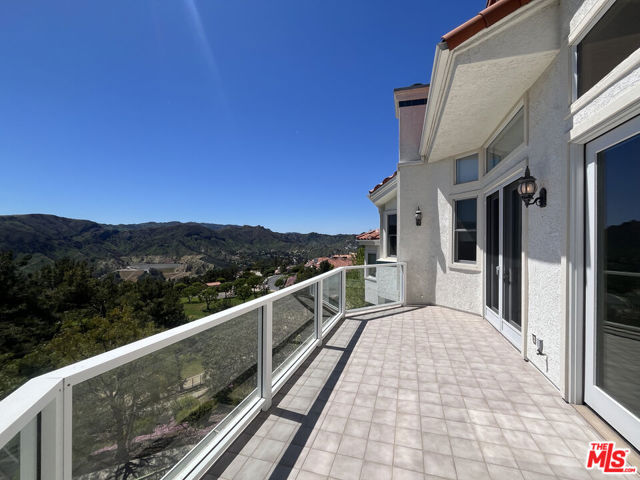
Lake Arrowhead, CA 92352
3598
sqft5
Beds4
Baths Perfectly situated on the 1st hole of Lake Arrowhead Country Club, this fully reimagined estate was taken down to the studs and expanded by 1,000 sq. ft. in 2018. The result is a rare blend of modern sophistication and timeless mountain elegance. Designed for seamless indoor-outdoor living, 9-foot Fleetwood sliders lead to an expansive deck showcasing panoramic views of the lake, golf course, and surrounding mountains. Inside, the chef’s kitchen is both stunning and functional, featuring Thermador appliances, quartzite and leathered granite counters, dual farmhouse sinks, pot filler, instant hot water dispenser, warming oven, dishwasher, and beverage fridge. A custom wet bar with wine fridge enhances the home’s effortless entertaining appeal. The living and family rooms each offer surround-sound systems and 65” TVs for the ultimate media experience. Retreat to the luxurious primary suite, complete with a fireplace, private deck, spa-inspired en suite with heated floors, free-standing soaking tub, Toto self-flushing toilet, and generous walk-in closet. Two guest rooms are joined by a Jack & Jill bath with heated tile floors, skylight, and walk-in shower. A private suite with a turret bedroom and a flexible bonus room with its own exterior entrance offer versatility—both capturing some of the best lake and golf course views in the home. High-end upgrades include a 16K whole-house generator, systematic humidifier, premium insulation, two new 5-ton furnaces with A/C, dual 75-gallon water heaters with recirculating pump, Marvin energy-efficient windows, motorized blinds, LED dimmable lighting, a smart home security system, and a whole-house speaker network with mobile device connectivity. Additional highlights include heated floors in the entry and three bathrooms, solid French oak flooring, Emtek hardware, solid wood doors, waterproofed deck with sliding shades, premium gutter system, a 2018 roof with 40-year warranty, new garage door, and a spacious laundry room with utility sink. With Lake Rights, an unbeatable golf course setting, and a wealth of modern luxuries, this residence is a true one-of-a-kind masterpiece in one of Southern California’s most prestigious private communities.
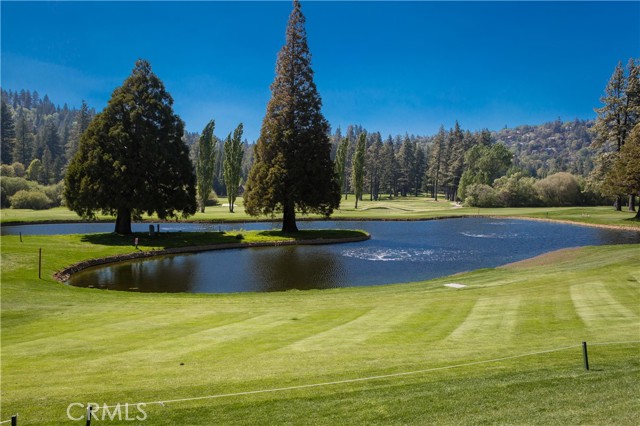
Danville, CA 94526
1575
sqft2
Beds3
Baths 600 Hartz, where classic beauty & modern elegance coalesce, nestled in the heart of downtown Danville. This new boutique building boasts a collection of 36 luxury residences in sixteen different floor plans with 1, 2, or 3 bedrooms, each designed around a lushly landscaped courtyard, offering a tranquil escape for residents. Given its prominent location, the architectural design of 600 Hartz was crafted to complement the historic charm and character of Danville. (visit the website @ 600Hartz.com). Nestled in a prime location, this stunning 2-level townhouse style residence offers a seamless blend of comfort and style. Step inside to discover a beautifully appointed kitchen featuring sleek quartz countertops, rich dark wood cabinetry, and premium stainless-steel appliances—an inviting space for both casual meals and gourmet creations. The open floor plan extends effortlessly to a charming front patio, perfect for morning coffee or evening relaxation. Venture up to the rooftop deck, where breathtaking panoramic views of Las Trampas and Mount Diablo create an unforgettable backdrop for entertaining or unwinding under the stars. Photos are of our model home #107.
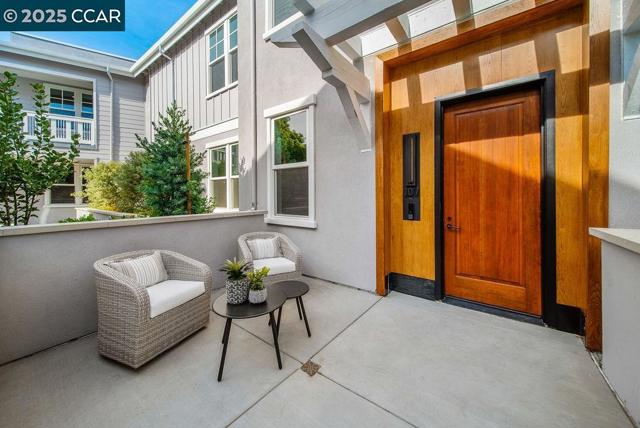
Los Angeles, CA 90024
2635
sqft2
Beds3
Baths Experience unparalleled luxury lifestyle in iconic Wilshire House, LA's most prestigious full-service high-rise building on the Corridor. Elevator opens up to a semi-private vestibule area with a double door entry in this designer-perfect 2Bed & separate Den ultra stylish residence with most coveted floor plan. Large gallery foyer leads to a spacious and light-filled living & dining room with fireplace, a separate den (3rd. Room poss.) with custom-built cabinetry, state of the art gourmet kitchen with top-of-the-line appliances and a separate breakfast area. A superb primary suite with decorative fireplace offers a luxurious bathroom and generous double walk-in closets. Additionally, there is a 2nd. Bedroom en-suite, a built-in bar area, a separate powder room, great wall space for artwork and plenty of extra closet/storage space. Recessed lighting, custom flooring, floor-to ceiling windows and wraparound balconies with verdant boxwood hedges. An absolute must see!
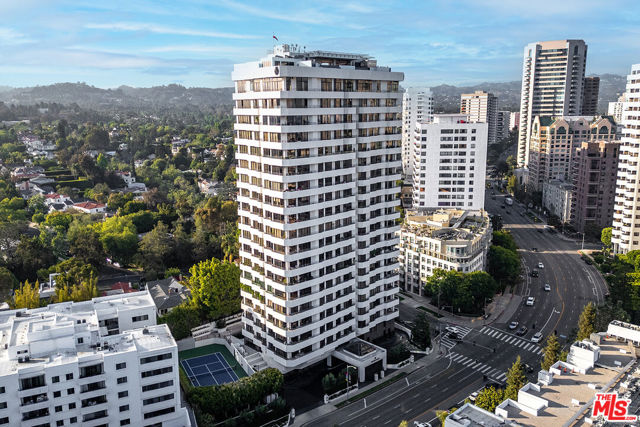
Los Angeles, CA 90028
2140
sqft2
Beds2
Baths Opportunity to own the most desirable floor plan at the Broadway Hollywood. Built in 1928, this full-service building is located at the iconic corner of Hollywood & Vine. With breathtaking views of Capitol Records, The Hollywood sign and famous Pantages Theater, this corner 2 bd/2 ba modern loft with 11ft foot ceiling, comes with a smart home system, Lutron lighting, T.Vs and automated shades. A sleek kitchen with tons of storage, large island, bar with wine cellar and fridge; this unit houses a beautiful custom library wall and plenty of bedroom closet space. Designed by Kelly Wearstler, The Broadway amenities include a gorgeous rooftop pool/Spa, private cabanas, fireplace, an equipped gym, 24 hour front desk service and valet parking. Located walking distance from Trader Joes, Equinox, W Hotel, tons of restaurants and the subway, this historic landmark is perfect for a practical live/work type of lifestyle. MILLS ACT BUILDING WITH SIGNIFICANT PROPERTY TAX SAVINGS (currently paying approximately $5,400 annually)
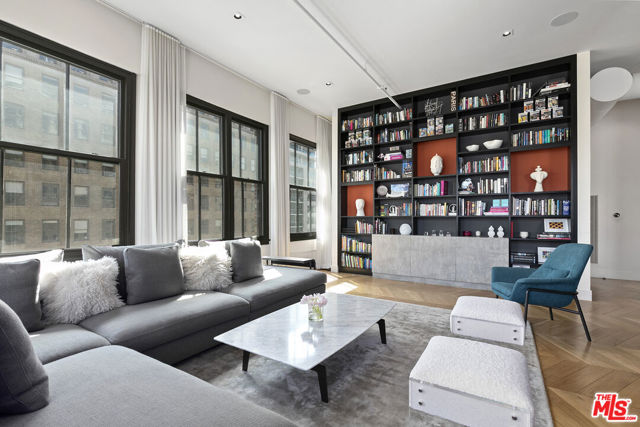
Beverly Hills, CA 90210
2804
sqft2
Beds3
Baths Situated on a beautiful tree lined street in Beverly Hills, this "Like a Home" condo with amazing square footage is in a unique 3 unit building, with the elevator going directly into each unit's foyer. Offering sophistication and luxury, this large condo has approx 2,804 square feet and no common walls. With 2 bedrooms, a den, plus a bonus room and 2.5 bathrooms, all the rooms are spacious and large. The primary bedroom has a large walk-in closet and the bathroom has been beautifully remodeled, with heated floors. The 2nd bedroom is its own suite, with a bathroom and a separate bonus/office space, which can be a 3rd bedroom. The living room has a beautiful marble fireplace and the formal dining room is large enough for big family gatherings. The den/office features a wood coffered ceiling, mini refrigerator, sink and built-in shelving. The eat-in kitchen features granite counters, a subzero refrigerator, a center island and automatic electric shades. The in-unit washer/dryer offers added convenience. Crown molding and wainscoting add warmth throughout the home. The wide and long hallway is ideal for artwork and family photos. The large front facing balcony, with 2 large storage closets, is a perfect setting to relax and enjoy the beautiful Southern California weather. A smaller balcony off the kitchen is great for barbecuing. There are 3 parking spaces in the garage, with an additional 2 spaces outside. Other features include a large powder room, hickory hardwood floors, recessed lighting, an abundance of in-unit storage plus a large storage room in the garage, exterior and lobby security cameras, a building alarm, 2 a/c units and 2 heating units. The location is walkable to markets, restaurants and shops in both the heart of Beverly Hills and West Hollywood. Don't miss out on this truly unique unit!
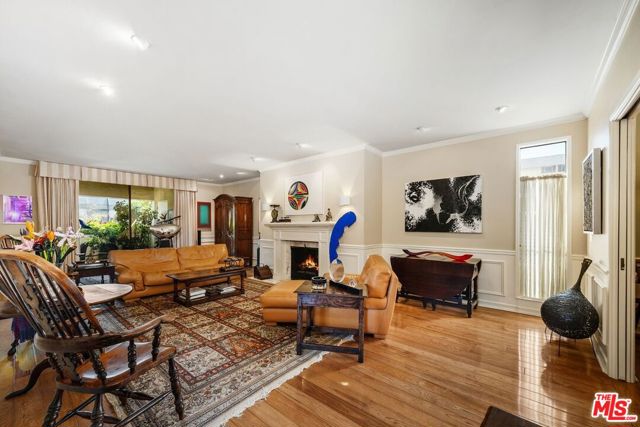
Calabasas, CA 91302
2385
sqft4
Beds3
Baths Located in the exclusive gated community of Calabasas Hills Estates, this model sharp home has been beautifully upgraded and is absolutely immaculate throughout. The large private lot offers a big grass yard with mature trees, a spacious covered patio, and lush private grounds. Enter into the two-story living space highlighted by volume ceilings and big picture windows that flood the home with natural light. Highlights include a nicely remodeled kitchen with Viking appliances, wood floors, sunlight filled primary bath, upgraded living room fireplace, plantation shutters, a solar power system, and a large viewing balcony off the primary suite that overlooks the spacious rear grounds. This very light & bright home with an open floor plan also features an excellent, central location near Bay Laurel Elementary School, the nearby Commons Shopping Center, and Calabasas Park Lake.
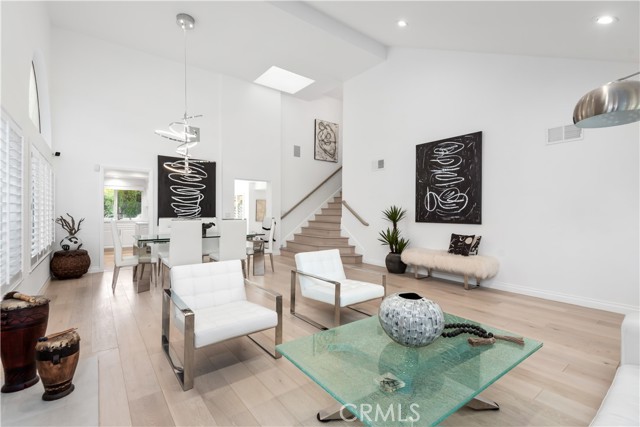
Page 0 of 0



