search properties
Form submitted successfully!
You are missing required fields.
Dynamic Error Description
There was an error processing this form.
Napa, CA 94558
$8,000,000
0
sqft0
Beds0
Baths ARIES RANCH NORTH A RARE OPPORTUNITY IN NAPA VALLEY Nestled in the heart of Napa Valleys renowned Carneros region, Aries Ranch North is an exclusive enclave of two exceptional vineyard estates spread across 39 acres of prime wine country, ready for construction ground breaking. These ready-to-build expansive estates, 18.7 and 20.6 acres, respectively, offer sweeping vineyard views, unmatched privacy, and a serene wine country lifestyle. Within this gated community, every estate comes with fully approved architectural plans by the acclaimed Hughes Architecture, allowing buyers to break ground immediately or customize their dream home to their vision. Surrounded by private vineyards, Aries Ranch presents a once-in-a-lifetime opportunity to own a piece of Napa Valleys finest terroir - where luxury, nature, and winemaking converge.

Coachella, CA 92236
6000
sqft6
Beds6
Baths Leja Farms - Coachella, CaliforniaOpportunity Zone Investment!Family owned and operated since 1960, Leja Farms offers a rare opportunity to acquire three contiguous parcels totaling 35+ acres, ideally located at the hard signalized corner of Avenue 52 and Van Buren Street. Zoned CG (General Commercial) and RM (Residential Multiple Family), this property provides exceptional development flexibility and long-term value -- all within a designated Opportunity Zone with potential tax advantages.Leja Farms is renowned for its quality date production. The property includes approximately 900 Deglets, 45 Medjools (30 males), and 40 Barhi/Honeys. Supporting the operation are two warehouses with cold storage rooms, a hydration and fumigation container, and additional storage facilities. The main warehouse also features an office, employee restrooms and dining areas, and large sorting spaces, exemplifying the care and craftsmanship behind the Leja Farms name.(Note: Not all equipment and/or personal property is included in the sale--please inquire for a full inventory list.)Agricultural infrastructure includes a deep private well (approx. 600 GPM), CVWD agricultural water rights, solar power, and IID service for reduced electricity costs.Residential improvements include:A main home (circa 1960s) of approximately 3,383+/- SF, with a pool leased on a month-to-month basis $3,500.00 pr/mo. Located on the southern 19+/- acre parcel.A second home on the corner parcel, approximately 2,400+/- SF. Leased on a month-to-month basis $3,000.00 pr/mo.An occupied caretaker's home near the production facilities (approx. 500+/- SF, permit status unknown).This is a truly unique investment opportunity combining income-producing agriculture, existing infrastructure, and future development potential in one of the Coachella Valley's most promising growth corridors.What an opportunity!Contact Kim or Kate today to schedule your private tour of Leja Farms.
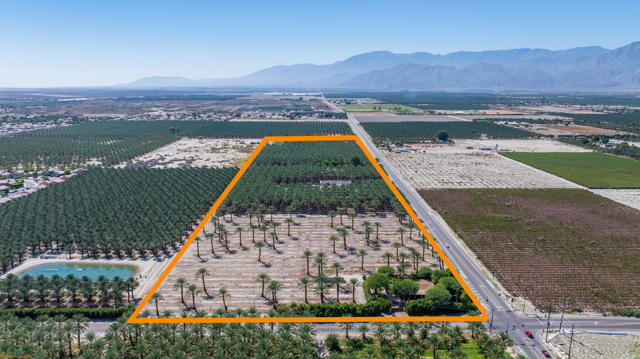
Los Angeles, CA 90025
0
sqft0
Beds0
Baths Architectural luxury building designed and built. All rooms have crown moldings, bathrooms are fully tiled. Kitchens have their own breakfast area. Each master suite has a walk in closet and private bath. The whole building has double paned windows. 4 units have 3 Bedrooms & 2 full baths each. The two penthouse units have 4 bedrooms & 3 baths each and high vaulted ceilings with new large private roof patios installed in 2025. New copper piping was installed in 2020. Spanish tile roof replaced in 2025. Each unit has its own private two car garages made out of concrete block with automatic garage door openers. You enter each garage from the alley and enter directly from the garage into the building. There are no steps required to be used to go from garage to each unit. Building built to accommodate the handicapped.
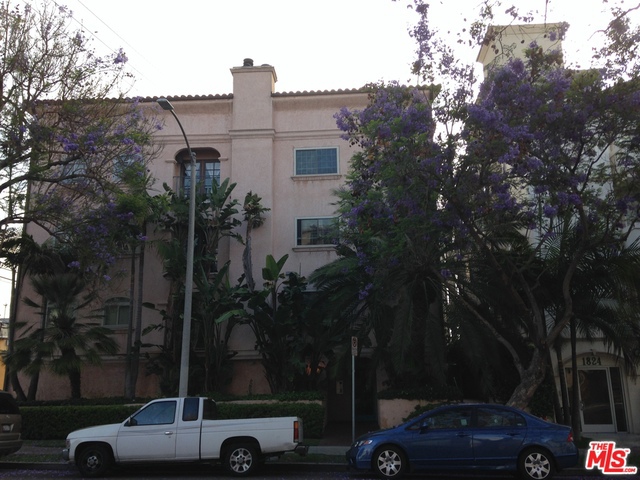
Laguna Beach, CA 92651
5579
sqft4
Beds5
Baths This significant development opportunity in Laguna Beach’s Temple Hills neighborhood features a down-to-the-studs remodel on a private, approximately 30,300-square-foot lot with sweeping ocean views. Located at the end of a cul-de-sac street, the offering includes DRB-approved plans by Olivos Design Studio outline an expansion of the current structure to an approximately 5,579-square-foot California Modern pool estate. Curated by Kim Duensing Projects, the vision for the breezy interiors utilizes a palette of timeless natural such as limestone, cedar, metal, and smooth stucco. The layout is thoughtfully scaled with four bedrooms (including a multipurpose office space), four and a half bathrooms, dual family rooms, and a media room. An architectural atrium-style dining room serves as the home’s focal point, capturing expansive ocean views. The exterior plan is equally comprehensive, featuring a reimagined landscape design, a new pool and spa, and generous deck spaces for quintessential outdoor living. Complete with a three-car garage and vast lot, this secluded residence is located mere minutes from Laguna’s main attractions: restaurants, world-class beaches, boutiques, and famous resorts. This project allows for the immediate realization of a high-end custom residence dream in a premier coastal location with the potential for thoughtful customization.
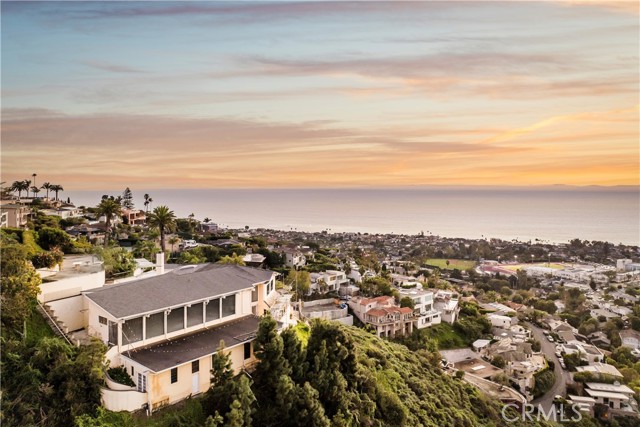
Westlake Village, CA 91361
5788
sqft5
Beds7
Baths Reduced $1,500,000 from original list price with seller financing available. New construction on Westlake's main channel, this modern custom estate offers one of the lake's premier waterfront positions with unobstructed lake and mountain views. The backyard features covered outdoor living, outdoor kitchen, and zero-edge infinity saltwater pool and spa that extends toward the water. Enter through a two-story foyer with floating staircase and glass railing into a great room with wood plank ceiling, linear fireplace, and 28-foot Fleetwood pocket doors opening directly to the lake. Chef's kitchen with Wolf appliances, temperature-controlled wine cellar, and wet bar. The primary suite offers a fireplace, dual walk-in closets, and spa bath. Additional features include elevator, Control4 smart home, security cameras, built-in patio heaters, air scrubbers, whole-house water filtration, custom garage cabinetry, and premium artificial turf front and rear. Seller financing: $5M at 5%, no monthly payments for six months post-COE; one year term. Seller may also consider acquiring buyer's current property at market value less closing costs.
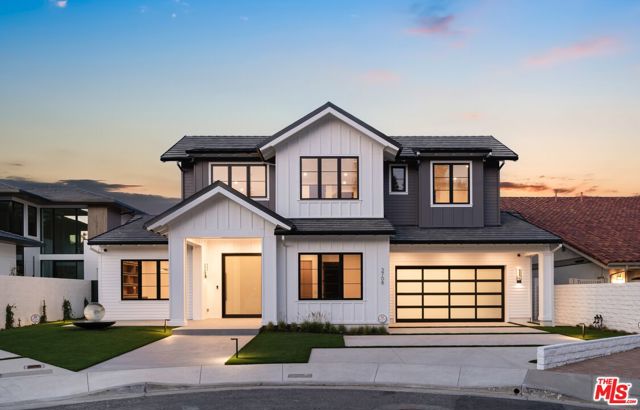
Thermal, CA 92274
0
sqft0
Beds0
Baths If you're dreaming big, you gotta dream even bigger--because I've got the biggest opportunity in Thermal, CA! This is truly a once-in-a-lifetime chance to own 37.5 acres of prime land in one of the fastest-growing, most highly sought-after regions of the Coachella Valley.Situated right next to the world-famous Thermal Club, this location offers unmatched prestige and visibility. The Thermal Club is an exclusive, luxury motorsports facility known for its private racing circuits, multimillion-dollar villas, world-class clubhouse, fine dining, car condominiums, and celebrity-studded membership. Being neighbors with one of the most elite car-enthusiast communities in the world puts this property in a league of its own.Just one mile from the Thermal Airport, you're perfectly positioned where private jets carrying A-list celebrities land every year for the legendary Coachella Music Festival and Stagecoach Festival. This area explodes with global attention annually, making the investment potential here extraordinary.Even more exciting, you're only one mile from the upcoming Thermal Ranch development--a transformative 620-acre equestrian master-planned community featuring future homes, hotels, restaurants, boutique retail, and an expansive world-class horse park. Once complete, Thermal Ranch is expected to bring immense demand, growth, and value to the surrounding land.This 37.5-acre parcel is located in an OPPORTUNITY ZONE, offering significant long-term tax advantages for investors and developers. Zoned A-2 (Heavy Agriculture), the possibilities are endless--from agriculture to special events, equestrian uses, storage, ranching, or future development potential (buyer to verify).The property is fully equipped with utilities, including:✔ Multiple septic tanks✔ A private water well✔ Canal water access✔ Several mobile homes on site✔ Steel workshop buildingsWith flat topography, easy access, and infrastructure already in place, this land is ready for your vision--whether you're building, investing, or creating something completely new.Opportunities of this scale, in this location, simply don't come around twice. Dream bigger--this is your moment to own a landmark property in Thermal, CA.
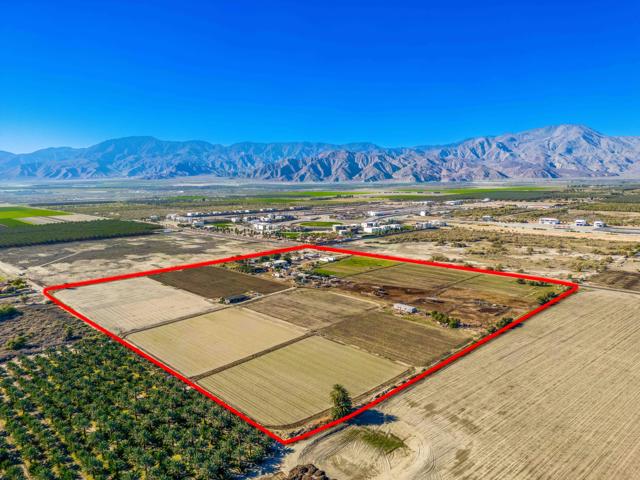
Rancho Mirage, CA 92270
0
sqft0
Beds0
Baths Previously approved for 100-room Four-Story Hotel, 21,200 sq. ft. of Commercial/Retail Space, and 35-unit Condominium. Fronting Hwy 111 with easy access. Prime location at the Heart of Rancho Mirage, 1.2 Miles from Ritz-Carlton. Crown Jewel of Rancho Mirage, one of the last Highway 111 frontage properties in the City of Rancho Mirage. Adjacent to Rancho Mirage City Hall, Palm Springs Motors, Desert Extended Stay, SunGate Country Club, Emperor Buffet, Quick Quack Car Wash, and many more! *Brochure can be downloadable on the Document tab*

Outside Area (Inside Ca), CA 93526
0
sqft0
Beds0
Baths Large multi parcel, multi purpose private land for sale in Inyo county. Over 1040+ acres included in the sale. Land has great views of the surrounding mountains and terrain. Consists of 5 large parcels connected to each other. The properties are only to be sold as a whole. The property is located East of HWY 395 and North of HWY 190 in the Saline Valley on the unimproved county road, Saline Valley Rd. Address: 0 S Warm Spring Rd, Independence, CA 93526.
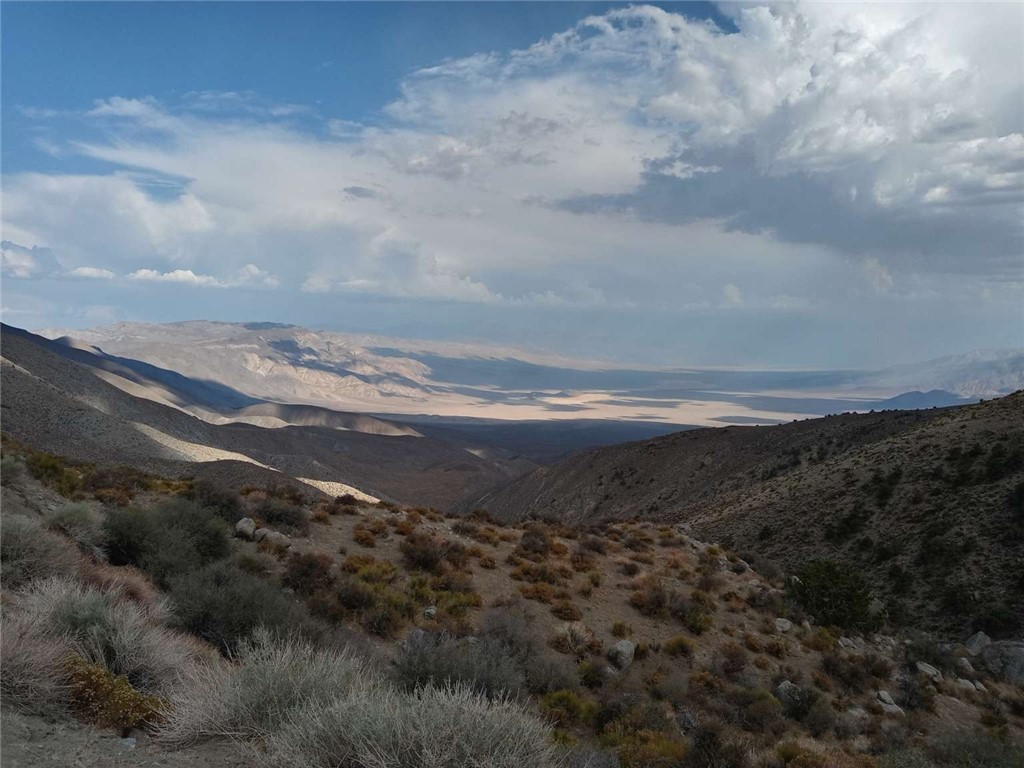
Page 0 of 0




