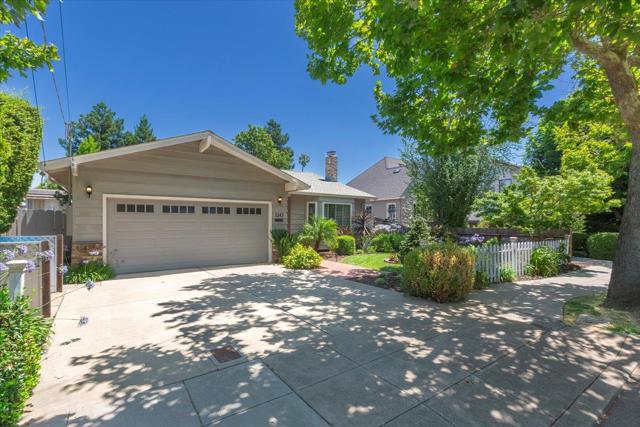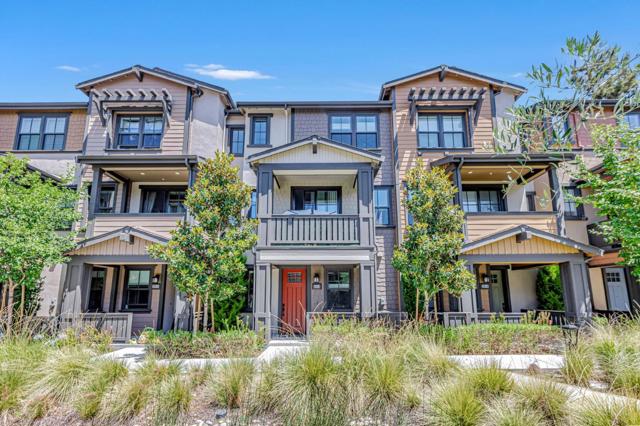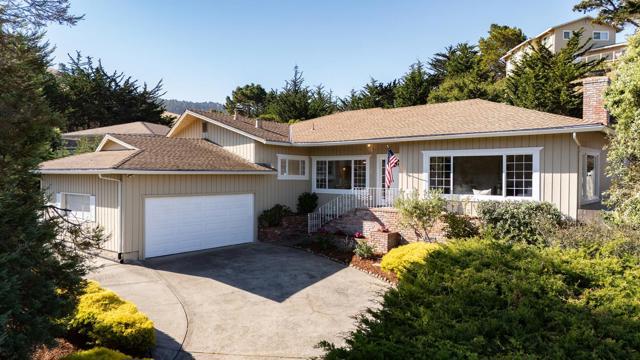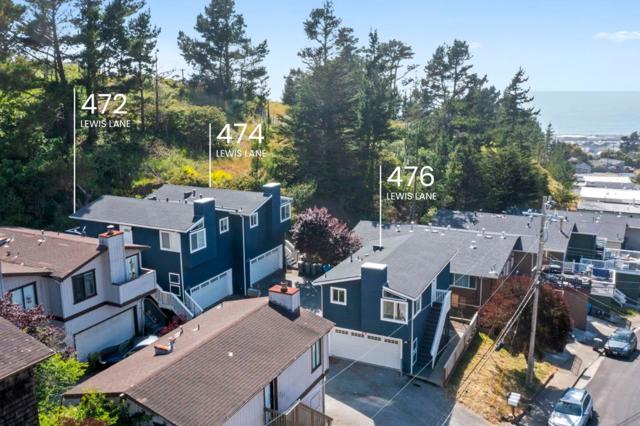search properties
Form submitted successfully!
You are missing required fields.
Dynamic Error Description
There was an error processing this form.
Redwood City, CA 94061
$1,998,000
1720
sqft3
Beds2
Baths WOW FACTOR BEAUTIFUL!!! Welcome to this impressive 3-bedroom, 2-bathroom, 1720 square foot home that perfectly blends modern elegance with everyday comfort. Flooded with natural light, the spacious layout features a beautifully remodeled chefs kitchen outfitted with brand-new stainless steel appliances, sleek shaker cabinetry, and wrap-around quartz countertops that open seamlessly to the formal dining area. Gleaming hardwood floors lead you through a thoughtful floor plan that includes a separate family room and an oversized living room with a cozy fireplace ideal for gatherings or quiet evenings in. The luxurious primary suite offers a peaceful retreat with an ensuite bathroom. Step outside to your private backyard oasis complete with a sprawling fully fenced yard, custom patio stonework including an outdoor gas fireplace, a pergola equipped with misters and lighting, and a built-in audio system. The yard is perfect for everything from play space for kids or pets to weekend BBQs with friends. Additional highlights include central heating and air conditioning, WiFi sprinkler system and thermostat, a fully finished 2-car garage with a Tesla charger and backup battery system (no more PG&E outages!), a new washer and dryer set, a brand-new roof, and the list goes on!

Belmont, CA 94002
1350
sqft4
Beds2
Baths As featured in East Bay Paint Center's At Home Magazine, this stunning corner-lot home blends designer style with everyday function. The main home offers three spacious bedrooms and two updated bathrooms, with a bright living room featuring a custom fireplace and built-ins. The open kitchen is a chef's dream, beautifully remodeled for both form and function. The primary suite includes custom closet built-ins and a spa-inspired bathroom, while guest rooms and a stylish hall bathroom add charm. A permitted JADU offers amazing flexibility with a 4th bedroom, full bath, mudroom, laundry, kitchenette, custom king-size Murphy bed, and extra storage ideal for guests, office, or extended family. Outside, enjoy a thoughtfully designed, low-maintenance food forest garden with mature fruit trees, edible perennials, and pollinator-friendly blooms that thrive year-round. Located in a sought-after neighborhood with top-rated schools, near Carlmont Shopping Center and Hillsdale Mall, and perfectly positioned between SF and Silicon Valley for an easy commute. A rare opportunity to own a magazine-featured home that truly has it all!

Mountain View, CA 94043
1614
sqft3
Beds4
Baths Beautifully upgraded Mountain View home with over $57K in enhancements, including upgraded hardwood floors, custom walk-in closets, epoxy garage flooring, garage storage, Nest thermostats, high-end appliances, and a security camera system. South-facing balcony and office bring in abundant natural light. The open-concept layout features a sleek kitchen with a 5-burner gas stove, quartz counters, and generous cabinet spaceperfect for entertaining. The spacious primary suite includes a large walk-in shower and a custom closet. Enjoy serene views of the community park from the balcony and secondary bedroom/office. Park with BBQ grills and seating is just steps away. Modern, low-maintenance construction in a peaceful, friendly community. Walk to Safeway; drive just minutes to Costco, Whole Foods, and Rengstorff Park with tennis courts and a public pool. Quick access to Hwy 101 makes commuting a breeze.

Carmel, CA 93923
2187
sqft3
Beds2
Baths This charming home is ideally located in Carmel Meadows - walking distance to Carmel River Beach, a short drive to majestic Point Lobos and downtown Carmel-by-the-Sea, and in the Carmel School District. With 3 bedrooms and 2 bathrooms, the spacious and progressive floor plan has a light and airy design. Take in gorgeous views from the living and dining rooms expanding from the Mission Ranch to the Santa Lucia Mountains. Relax in the spacious living room featuring a large traditional wood burning fireplace with a custom mantle designed with local reclaimed wood, that flows effortlessly into the dining room and kitchen and hearth room. The cozy wood burning fireplace with hearth seating creates an inviting backdrop to this large gathering space, featuring a breakfast nook with east views, a kitchen island with seating, and additional peninsula seating. The primary suite opens up to a multi-use sunroom that expands the room and provides a sheltered outdoor space for a variety of activities and gatherings. This bonus space is surrounded by gardens and fire pit area with classic terra cotta pavement. With beautifully maintained hardwood floors, new washer, dryer, dishwasher, refrigerator, stove, and furnace, this special home is ready to live in and enjoy the Carmel Coast lifestyle.

San Francisco, CA 94131
1784
sqft4
Beds3
Baths Stunning beautiful house with expansive Sunset view from glass deck. Welcome to Midtown Terrace, one of the best kept secrets in SF: a Neighborhood comprised of detached single family homes, green space, trails, parks and breathtaking views in the middle of the city, yet it feels a world away. All new energy efficient windows, electrical and plumbing. Voice control automatic window shades. Added insulation for all exterior walls including floor & garage. The open concept floor plan, recently complete renovated and reconfigured with smart home features multi-color changing recess lightning, trendy bi-fold lift up kitchen cabinet door with gold cabinet handles, extra area for gym room, below deck glass enclosed to block wind for extra recreation activities or relaxing area. Ensuite bathroom. Custom closet organizer in downstair bedroom. 1 attached garage with epoxy floor and plenty of street parking, smart garage door controlled via phone app/Tesla screen/or remote. Spot view of Twin Peaks from room. Tankless electric water heater, gas central heating hook up to Google home, combo gas line/wood burning fireplace, so much more to see. Hurry!!

San Francisco, CA 94116
2859
sqft4
Beds4
Baths Welcome to the fully remodeled 4-bed 4-bath, 2,859 sq ft house on an expansive 4,530 sq ft flat lot! This rare semi-detached house offers sweeping ocean views as the backdrop to your everyday life. The separate side entrance offers added convenience for multi-generational living. This light filled home features a spacious open layout designed for comfort, connection, and positive energy. Step onto the seamlessly connected deck and soak up the sun as you extend your living space outdoors. Each bedroom and bathroom is generously sized and thoughtfully positioned for both privacy and ease. Whether you're enjoying quiet family moments or hosting guests, this home effortlessly adapts to your lifestyle. The expansive and flat backyard is an open canvas with endless potential to create the outdoor sanctuary you've always envisioned. Ample storage throughout. Level 2 EV outlet ready for your electric vehicle. Enjoy a spacious 2-car garage and an easy commute via Sunset Blvd and 19th Ave. You're just moments from Stonestown Galleria, Whole Foods, Target and a variety of local shops and restaurants. Just a short walk to nearby parks, playgrounds and popular schools. This is your invitation to a convenient, vibrant lifestyle with exceptional vibes, your dream home is finally here!

Pacifica, CA 94044
0
sqft0
Beds0
Baths Rare Pacifica Triplex with Ocean Views! Completely renovated in 2018, each multi-level townhouse in this 3-unit complex has 2 bedrooms /1 bath on the upper level and a dedicated 2-car garage and laundry space on the lower. All units have spacious bedroom, bath, living rooms, and kitchen designed for easy living on the coast just moments away from local Pacifica hot spots, shopping, and easy beach, hiking, and golf access. Occupancy details are as follows: 472 Lewis Lane (Unit #1): Currently rented to a long-term tenant | 474 Lewis Lane (Unit #2): Currently operating as a short-term rental and can be delivered vacant | 476 Lewis Lane (Unit#3): Currently operating as a short-term rental and can be delivered vacant. 472-476 Lewis Lane is just 3-minutes to the beach, making this property attractive to a broad tenant base and perfect for an investor looking to capitalize on a well-maintained coastal rental opportunity. House-hackers/owner-occupiers will appreciate the income-producing potential while enjoying coastal living just moments from the ocean. Hwy-1 is 3 minutes away, with easy access to 280-35-101, Colma BART, and SFO. 18 minutes to South San Francisco, San Francisco, San Bruno, and Colma.

Pacifica, CA 94044
3840
sqft6
Beds3
Baths Rare Pacifica Triplex with Ocean Views! Completely renovated in 2018, each multi-level townhouse in this 3-unit complex has 2 bedrooms /1 bath on the upper level and a dedicated 2-car garage and laundry space on the lower. All units have spacious bedroom, bath, living rooms, and kitchen designed for easy living on the coast just moments away from local Pacifica hot spots, shopping, and easy beach, hiking, and golf access. Occupancy details are as follows: 472 Lewis Lane (Unit #1): Currently rented to a long-term tenant | 474 Lewis Lane (Unit #2): Currently operating as a short-term rental and can be delivered vacant | 476 Lewis Lane (Unit#3): Currently operating as a short-term rental and can be delivered vacant. 472-476 Lewis Lane is just 3-minutes to the beach, making this property attractive to a broad tenant base and perfect for an investor looking to capitalize on a well-maintained coastal rental opportunity. House-hackers/owner-occupiers will appreciate the income-producing potential while enjoying coastal living just moments from the ocean. Hwy-1 is 3 minutes away, with easy access to 280-35-101, Colma BART, and SFO. 18 minutes to South San Francisco, San Francisco, San Bruno, and Colma.

San Mateo, CA 94403
1700
sqft3
Beds2
Baths A high perch with sweeping views of the San Francisco Bay and cityscape, 1083 W Hillsdale Blvd offers a rare blend of privacy, style, and convenience. Step into the sunlit living room, where oversized picture windows frame breathtaking vistas and a cozy gas-log fireplace invites relaxed evenings. Motorized shades give you the perfect light at the touch of a button. The entertainers dining room flows into the chefs kitchen and out to a peaceful backyard oasis. The open kitchen with professional-grade appliances, is a dream for culinary creatives. Retreat to the primary suite, complete with an en-suite bath and a custom walk-in closet. Two additional spacious bedrooms offer versatility for family or guests. Outside, lush eco-smart landscaping wraps you in nature-fruit trees, blueberry, herbs, a succulent garden, and even a fountain pond. A circular patio and private retreat area make outdoor living irresistible. The oversized two-car garage includes a versatile loft space for a home office, rec room, or hobby haven. Wood floors, recessed lighting, a newer furnace and A/C for year-round comfort. Best of all, a block from Laurelwood Shopping Center, with dining, coffee and daily conveniences. Perfectly positioned between SF and Silicon Valley, with easy access to 92, 280, and 101.

Page 0 of 0



