search properties
Form submitted successfully!
You are missing required fields.
Dynamic Error Description
There was an error processing this form.
Los Angeles, CA 90004
$1,999,000
0
sqft0
Beds0
Baths Don't miss this rare opportunity to own a striking Spanish Revival duplex in the iconic Windsor Square - One of L.A.'s most prestigious and sought-after neighborhoods! Just blocks from the vibrant Larchmont Village, this timeless gem combines rich architectural character with incredible investment potential. If you're dreaming of a stunning home and seeking a smart rental income, this exceptional property offers versatility, charm, and location - all in one unforgettable package. Framed by a manicured front lawn and mature greenery, this enchanting duplex exudes timeless appeal and architectural beauty. Both residences feature spacious, light-filled interiors with rich wood floors, elegant arched doorways, an eye-catching tiled fireplace, and a welcoming flow throughout. Original period details have been thoughtfully maintained, harmonizing with tasteful updates that blend character with comfortable, modern living. The upper and lower units each include generous living and dining rooms, fully equipped kitchens, two bedrooms, one bathroom, and bonus space, making this a flexible property with multiple possibilities! Beyond the graceful interiors, enjoy a cozy outdoor space featuring two inviting seating areasone on an elevated patioperfect for outdoor gatherings, quiet relaxation, or alfresco dining. Additional highlights include a 4-car garage, newer roof, updated kitchen and bathrooms, and ample off-street parking. Situated just moments from Larchmont Village's popular cafes, boutiques, farmers market, and dining options, within close proximity to top-rated schools, and located in the Windsor Square HPOZ, this property places you at the heart of the buzzing, historic Hancock Park community.Properties like this seldom become availableespecially in a location this prime. Here's your chance to own a remarkable piece of Los Angeles history and enjoy the long-term benefits of investment in one of the city's most coveted neighborhoods.

Lakewood, CA 90713
0
sqft0
Beds0
Baths NOTHING LIKE THIS ON THE MARKET * ALL NEW CONSTRUCTION OF 3 NEW DWELLING UNITS * FRONT PRIMARY RESIDENCE IS A 1,659 SQ. FT. 4 BEDROOM, 3 BATHROOM TWO STORY HOME * THE SECOND PRIMARY RESIDENCE DWELLING UNIT (SB9) IS A 1,197 SQ. FT. 3 BEDROOM, 2 BATHROOM HOME LOCATED ABOVE THE 1,197 SQ. FT. 3 BEDROOM, 2 BATH ACCESSORY DWELLING UNIT (ADU) THAT IS ON THE GROUND FLOOR * ALL UNITS HAVE SEPERATE UTILITIES * BUILT WITH HIGH QUALITY MATERIALS AND QUALITY CRAFTSMANSHIP * AT LEAST 7 CARS OF OFF STREET PARKING * THESE UNITS WERE BUILT WITH LOW MAINTENANCE IN MIND USING HEAVIER DUTY MATERIALS AND CONSTRUCTION * HIGHER END AND OVERSIZED DUAL PANE VINYL WINDOWS LET IN THE NATURAL LIGHT * OPEN CONCEPT FLOOR PLANS WITH MINIMAL WASTED SPACE * SOLAR PANELS ON EACH UNIT COMPLETLEY PAID FOR * ARTIFICIAL TURF WITH SMALL PLANTER BOX FOR LOW MAINTENANCE * HIGH END WATERPROOF VINYL PLANK FLOORS * HANSGROHE SHOWER VALVES AND VANITY FAUCETS * TILE INSTALLED ON FLOATED CEMENT WALLS * 10MM CUSTOM GLASS SHOWER ENCLOSURES * 5/8" DRYWALL THRU-OUT * WHITE SHAKER CABINETS AND DOORS WITH QUARTZ COUNTERS, STAINLESS STEEL WORKSTATION SINKS * UNDER CABINET AND UNDER STAIRCASE HANDRAIL LED LIGHTING * HEAT PUMP INVERTER STYLE CENTRAL HVAC SYSTEMS FOR QUIET AND EFFICIENT OPERATION * EXTERIOR FIBERGLASS DOORS AND ACRYLIC STUCCO * STEEL AND CONCRETE STAIRCASE IN BACK * HEAT PUMP WATER HEATERS AND INDUCTION RANGES IN ALL FOR EFFICIENCY * ALL UNITS HAVE 30A 240V LEVEL 2 E.V. CHARGING OUTLETS * CEILING FANS IN ALL BEDROOMS AND LIVING ROOMS, LARGE CLOSETS THRU-OUT * OUTLETS NEXT TO ALL TOILETS FOR BIDET SEATS AND PRIMARY BATH OF FRONT HOME HAS A BIDET SEAT INSTALLED * KOHLER CAST IRON BATHTUBS IN ALL UNITS * DESIGNER HARDWARE ON ALL CABINETS * HIGH END TILE CHOICES THRU-OUT * BUILT WITH LOW MAINTENECE AND LONG LASTING MATERIALS * ALL NEW CONSTRUCTION IN THIS AREA FOR A 13 GRM OR BETTER!
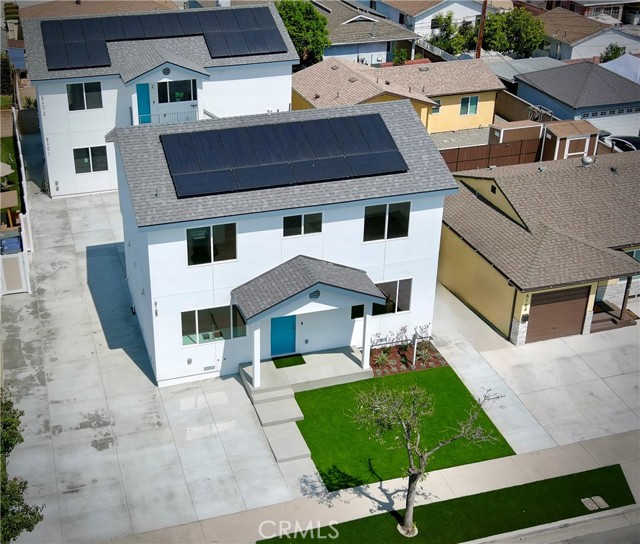
San Diego, CA 92113
0
sqft0
Beds0
Baths Extremely rare opportunity to have your cake and eat it too in one of San Diego's most centrally located neighborhoods. Enjoy $10,000 of monthly income or live in the sprawling main house and collect $6,400 a month from the other three units. Roughly $500,000 was spent updating remodeling and modernizing each unit. Each unit has their own air conditioning units, washer and dryer units. Each unit boasts a Modern design with an open, bright floor plan - totally ready to move in! This corner lot also includes hi-tech security surveillance that goes hand & hand with a security alarms system! Centrally located and close to the 5 and 805 freeway. THE most unique investment property you'll see this year. Unit # for Unit 1: 2135 Unit # for Unit 2: 2137 #A Unit # for Unit 3: 2137 #B Unit # for Unit 4: 2137 #C Number of Furnished Units: 0
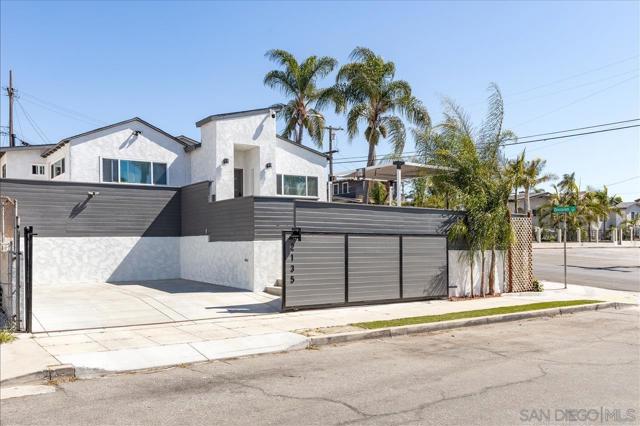
Los Angeles, CA 90046
3149
sqft4
Beds5
Baths UNMATCHED VALUE IN THE HOLLYWOOD HILLS - PRIVATE GATED STREET WITH STUNNING VIEWS! Welcome to 8031 Floral Ave! Nestled at the end of a private drive behind a secure gated entrance, this breathtaking residence offers unparalleled city and canyon views from every floor. Completed in 2013, the home boasts wrap-around terraces, soaring ceilings, and an open-concept design that seamlessly blends elegance with modern luxury. The main level features a grand living room with a cozy fireplace, an elegant dining area, and a chef's kitchen outfitted with granite countertops, custom cabinetry, and top-of-the-line appliances. Descending to the primary suite level, you'll find a serene retreat with its own fireplace, dual walk-in closets, and a spa-like primary bath with a soaking tub and walk-in shower. This level also includes a spacious bonus room. The lower level offers two additional bedrooms, each with en suite baths, providing comfort and privacy for guests or family members. Experience luxury, privacy, and breathtaking views in this exceptional home. This property can be purchased individually or together with 8027 Floral, creating a rare opportunity to own a private mini compound in one of Los Angeles' most sought-after locations.
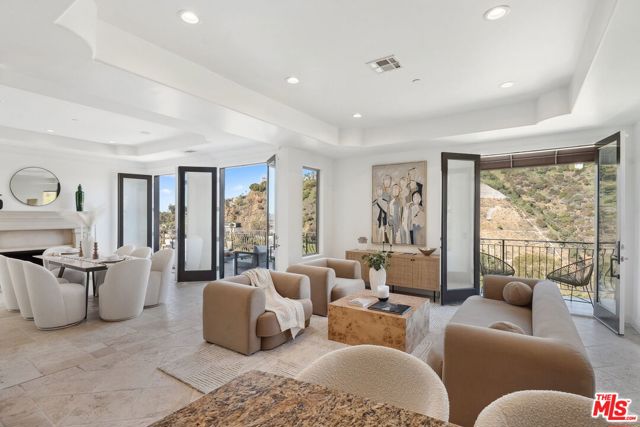
Los Angeles, CA 90015
2050
sqft2
Beds3
Baths Soaring above the city on the 33rd floor of the iconic Ritz-Carlton Residences, this rare offering delivers elevated design, world-class service, and sweeping panoramic views of Los Angeles. Oversized picture windows frame the skyline and mountains beyond, creating a striking backdrop in every room. Ten-foot ceilings further enhance the open, airy feel, while the living and dining areas flow seamlessly for both everyday comfort and effortless entertaining. The chef's kitchen is as functional as it is beautiful, pairing sleek Snaidero Italian cabinetry with top-tier Gaggenau appliances. Two expansive bedroom suites serve as tranquil retreats, each with a spa-inspired ensuite bath. The primary suite features dual closets, a deep soaking tub, floor-to-ceiling tile, and a design that fills the space with natural light. The secondary suite is equally well-appointed. Life at the Ritz-Carlton includes legendary white-glove services such as housekeeping, in-residence dining, VIP event access, and exclusive hotel privileges worldwide - along with a private spa, resort-style pool, fitness center, and on-site dining. With two valet parking spaces, a private storage unit, and direct access to L.A. LIVE's sports, concerts, and restaurants, the best of the city is just an elevator ride away. For those who seek the pinnacle of luxury, convenience, and service, this is the address where it all comes together.***Can be sold with adjacent 33K for an opportunity to create a nearly 4K square foot corner masterpiece offering panoramic views.
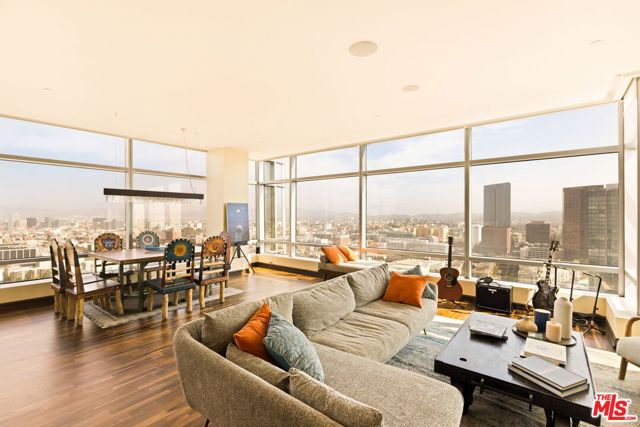
Culver City, CA 90232
0
sqft0
Beds0
Baths Lovely duplex located in the heart of Culver City's sought-after Carlson Park neighborhood. Perfect for an owner looking to live in the front & rent out the rear unit or an investor purchasing a remodeled investment property in an unmatched location. Each residence blends timeless charm with modern upgrades, offering comfort and convenience for today's lifestyle. The front unit (2 bed/1bath) is perfect for an owner user & will be delivered vacant at close of escrow. It just underwent a complete renovation showcasing a new central HVAC system, all new cabinetry and countertops, a spacious eat-in peninsula, and an adjacent large mud room with floor to ceiling pantry and in-unit laundry. The kitchen is adorned with modern flat panel cabinetry, a full stainless steel appliance package, and easy to maintain quartz countertops. The bathroom has been revamped with well-appointed designer tile and new fixtures. The wood flooring has been refinished and stained bringing a perfect harmony of warm, inviting colors to this delightful living experience. The rear unit (3 bed / 2 bath) offers its own central HVAC system and in-unit laundry. Both units enjoy energy-efficient dual-pane windows along with anew composition roof, a freshly painted exterior, and newly installed modern gutters. Outdoors, enjoy a private gated front yard with lush ficus hedging, drought-tolerant landscaping, drip irrigation, and a large tranquil backyard perfect for entertaining and relaxing. The property boasts a long driveway for parking along with detached garage featuring a new door and motor. This is an unbeatable location just moments from downtown Culver City, Carlson Park, award-winning schools, theaters, and dining. This rare duplex is an ideal opportunity for owner-users, extended families, or investors seeking strong rental demand in a vibrant community.
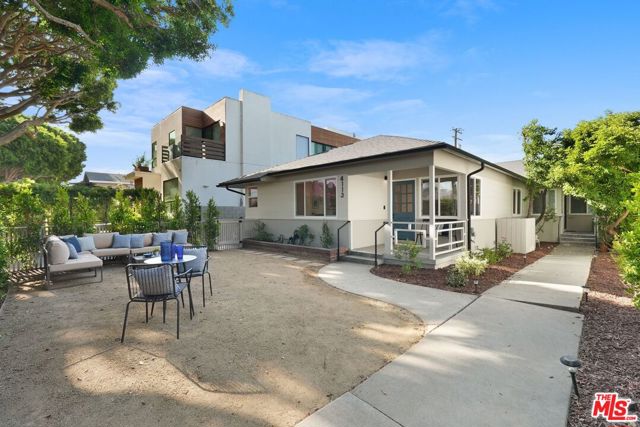
San Diego, CA 92102
0
sqft0
Beds0
Baths Presenting a rare opportunity to own a beautifully remodeled 4-plex in the heart of Golden Hill. This turn-key investment offers exceptional rental income potential w/modern upgrades, spacious layouts, & stunning design details. Entire building was rebuilt from ground up in 2021. Each unit has been thoughtfully renovated, featuring high-end finishes, new flooring, upgraded kitchens w/stainless steel appliances, granite countertops, & sleek cabinetry. Bathrooms have been updated w/contemporary fixtures, giving each space a fresh, welcoming feel. Outside, the property showcases charming curb appeal with low maintenance landscaping & off-street parking. Tenants will enjoy added comforts with efficient heating/AC spliters, ceiling fans, pool/spa, onsite coin op laundry, amazing tenants in place, all conveniently located near shopping, dining, & public transportation, this fourplex is a highly attractive option for buyers looking for quality, comfort, and convenience. Whether you're a seasoned investor or entering the market for the first time, this fourplex offers a fantastic chance to acquire a low-maintenance, high-yield asset in a thriving area. Schedule a viewing today and discover the perfect blend of style, function, and investment potential!
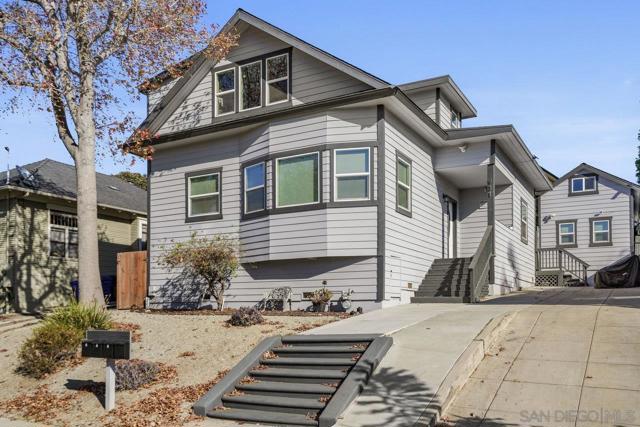
Oxnard, CA 93030
0
sqft0
Beds0
Baths This well-maintained 8-unit apartment complex is a prime opportunity for investors seeking strong, stable returns and long-term upside. Currently bringing in $193,560 annually with a solid 6% cap rate, the property also offers tremendous expansion potential--up to 8 additional ADUs, allowing for a total of 16 rentable units.Each existing unit features 1 bedroom and 1 bathroom, along with designated parking, ensuring privacy and convenience for tenants. Utilities are individually metered for gas and electricity, while the owner covers water and trash, making management straightforward.A newer roof reduces long-term maintenance costs, and the property sits in a high-demand rental location near schools, parks, and essential amenities--highly attractive to tenants.With a recent appraisal of $2,250,000, this property offers exceptional value in a strong rental market. Whether you're an experienced investor looking to expand your portfolio or making your first multifamily acquisition, this is a turnkey opportunity not to be missed.
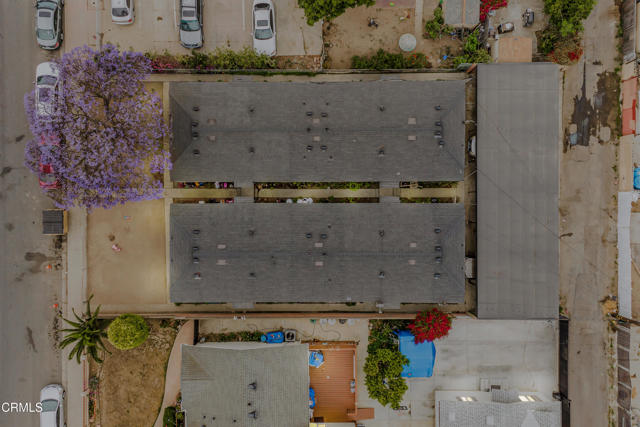
Culver City, CA 90230
0
sqft0
Beds0
Baths Prime Culver City triplex featuring three 1-bedroom, 1-bathroom units with extensive renovations completed between 2017 and 2018, plus additional upgrades in 2021 and 2022. Two units are currently tenant-occupied and one unit will be delivered vacant at close of escrow for immediate rental at current market rates. Property upgrades include new roof on main building and garage (2021/2022), new electrical and plumbing systems including gas line, new tankless water heaters, new central air and heat for each unit, new recessed lighting, new durable faux hardwood flooring, new double-pane windows, and all new appliances (washer/dryer, dishwasher, stove/microwave, refrigerator). Kitchens and bathrooms have been fully renovated with stone countertops, tile backsplashes, and modern cabinetry. Detached 3-car garage includes a new double garage door and new motor for single-car entry. Front and back yards are serviced by an automatic sprinkler system. Excellent location within walking distance to Farragut Elementary, Culver City Middle School, Culver City High School, and Veterans Park. A turn-key investment property with major system upgrades and strong rental potential in one of Culver City’s most desirable neighborhoods.
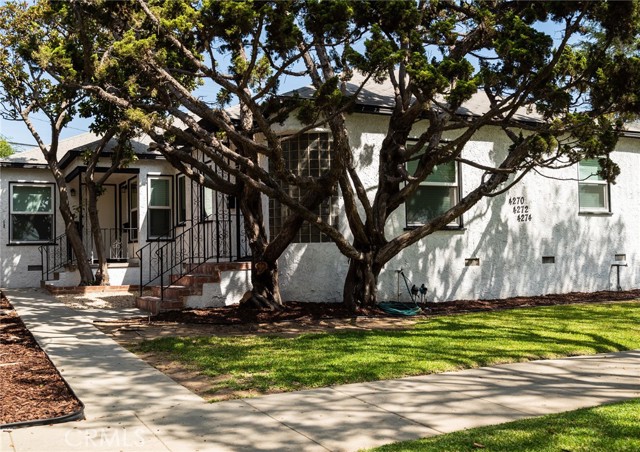
Page 0 of 0



