search properties
Form submitted successfully!
You are missing required fields.
Dynamic Error Description
There was an error processing this form.
Winchester, CA 92596
$1,999,000
0
sqft0
Beds0
Baths Prime land and development opportunity (Zoned Mixed Use) in a fast growing area adjacent to a 100 acre residential and industrial development in addition to the commercial development 1 block south along Domenigoni Pkwy and hundreds of new homes being built by multiple builders. With the realignment of State Highway 79 in the works you can expect easier access and thousands of vehicles to pass by on a daily basis. Utilities should be easily accessible with power at the pole, cable, possible sewer and water. Price to include APN 436120013 and be sold together. All information is deemed reliable but not guaranteed and all utilities need to be verified by Riverside County.
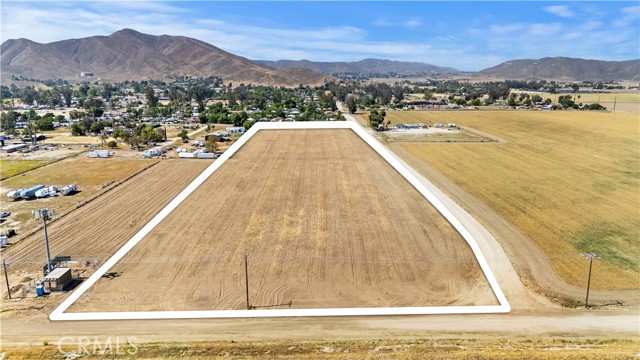
San Jose, CA 95127
0
sqft0
Beds0
Baths Rare Opportunity: ±30 Acres in East Foothills, San Jose — Expandable to 90 Acres! This is a truly rare offering—approximately 30 acres of stunning land in the highly desirable East Foothills of San Jose, just minutes from everything Silicon Valley has to offer. An adjoining 60-acre parcel is also available, allowing buyers to combine both for a total of 90 acres at $6.9 million. An existing private well adds incredible value, making the property ideal for creating your own vineyard, orchard, or other agricultural retreat. A seasonal stream runs along the edge of the land, bordered by a neighboring apricot mini orchard—adding both charm and potential utility. Buyers are encouraged to bring their own creative vision—whether it’s: Subdividing for single-family residential homes Developing multifamily units Establishing a cultural, educational, or religious center Or exploring other high-potential land uses The possibilities are truly endless with this expansive, versatile property. Buyers are strongly advised to conduct their own due diligence with the City and County of San Jose regarding zoning, re-zoning, subdivision, and permitted uses.
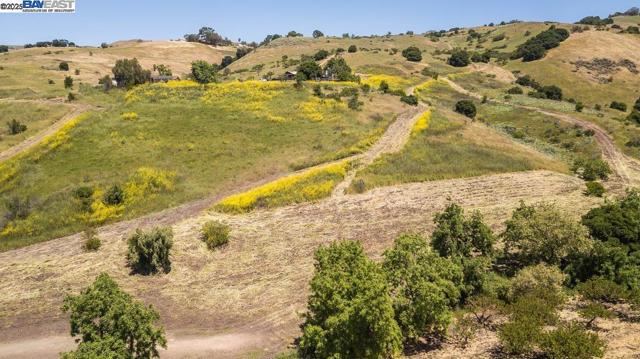
La Verne, CA 91750
0
sqft0
Beds0
Baths There are countless opportunities with this incredibly spacious vacant lot! This expansive 19.44-acre parcel is primed for development! Redesign and divide it into as many lots as the your mind can conceive! Build homes with ADUs and junior ADUs! The potential is boundless and the opportunity is prime. Ideal Location, Location, Location.. in the Foothills of La Verne, offering easy freeway access and proximity to premier shopping and dining. .Currently -7 Residential Lots and Approved Vesting Tentative Tract Map - Approved for 7 luxury single-family 2-story residences, each with an attached garage, situated on a cul-de-sac. (Again- your opportunity to revise and add an ADU and JR. ADU to current plan) Six of the homes feature 4 bedrooms and 4.5 baths, with lot sizes ranging from 10,000 to 37,000 sqft. Living spaces vary from 3,639 to 4,751 sqft. The 7th standout lot boasts magnificent views on a sprawling 152,376 sqft parcel, featuring 6 bedrooms, 6.5 baths, and a spacious 6,013 sqft floor plan. Located within the highly regarded La Verne Heights Elementary School/Bonita Unified School District. An exceptional opportunity to create a sought-after residential enclave! ***THIS PROPERTY IS LOCATED ON THE NORTH SIDE OF BASELINE*** For Map / Direction Purposes Reference: 4612 Rodeo Ln., La Verne. Property is located East of this location. Do not use 2516 Baseline Rd. - it is not a mappable address.
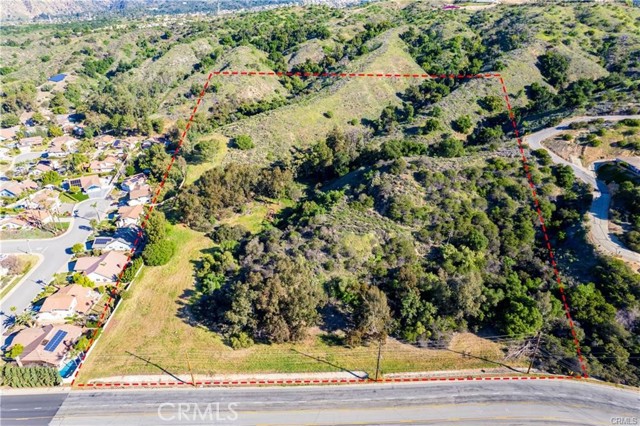
Pacific Palisades, CA 90272
0
sqft0
Beds0
Baths Panoramic Views from Downtown Los Angeles to the Pacific Ocean. Perched on a flat 7,407 SqFt lot in the prestigious Marquez Knolls neighborhood of Pacific Palisades, this rare offering boasts unobstructed, head-on views stretching from Downtown Los Angeles to the Santa Monica Pier and all the way to Catalina Island. Widely regarded as one of the most scenic vantage points in the Palisades, this location delivers the very best in coastal and city vistas. The previous home, prior to the fire, spanned 2,597 SqFt. Under current rebuild guidelines, a new residence of up to 2,856 SqFt can be constructed presenting an opportunity to create a dream home with sweeping ocean and skyline views in one of LA's most coveted enclaves.
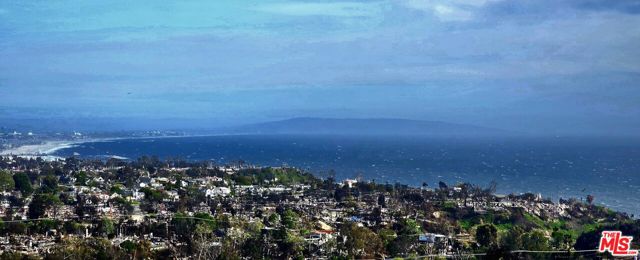
Pacific Palisades, CA 90272
0
sqft0
Beds0
Baths This is an incredibly unique and rare opportunity to acquire 511 Almar, a 7000+ SQ FT lot in the Pacific Palisades, with original plans by award winning architect, Stephen Kanner, FAIA. The previous home was a true masterpiece in every facet and featured in multiple publications. Inspiration for the home was drawn from Richard Neutra and Ray Eames, and blurred the lines between indoors & outdoors via large sliding glass doors and ample natural light. Don't miss out on the chance to rebuild this celebrated architect's personal residence which combined modernism with natural touches. Start fresh and build your dream home on the desirable Almar Avenue in El Medio Bluffs. EPA (Phase 1) remediation has already been completed and property is currently awaiting debris removal by Army Corps of Engineers (Phase 2).
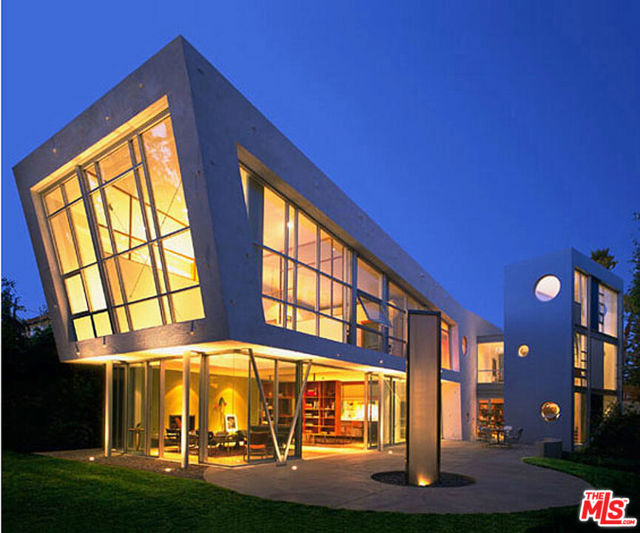
Encino, CA 91436
3211
sqft4
Beds4
Baths This Mid-Century Modern retreat is a time capsule of California cool. Perfectly perched in the hills of Encino within the prestigious Lanai School District, very close to Mulholland and the Sepulveda Pass for super quick westside access. Spacious family-friendly floor plan, this architectural gem blends iconic 1960s design with effortless indoor-outdoor living featuring breezy terrazzo floors with bold geometric accents, and floor-to-ceiling glass walls that flood the main living space with natural light. Just off the kitchen which includes a large breakfast nook with skylights, a glamorized dining room is framed by an oversized picture window that captures expansive views, creating the perfect backdrop for intimate dinners or lively gatherings. Two spacious public rooms offer endless possibilities for entertaining, one featuring a lava rock-like fireplace, while the other boasts a chic sunken bar and skylights, adding a touch of retro glamour. More views shower the primary bedroom which includes a walk in closet and an additional access point to the backyard. Beyond the interiors, the private backyard oasis is complete with a shimmering pool and spa, oversized deck, lush greenery, and sweeping panoramic vistas. Whether you're lounging beneath the shade of a majestic pine tree, hosting under the starlit sky, or soaking in the nostalgia of an era defined by style, this home is a design lover's sanctuary. A very affordable opportunity to capture an inspiring palette that you create and define your own next generation home.
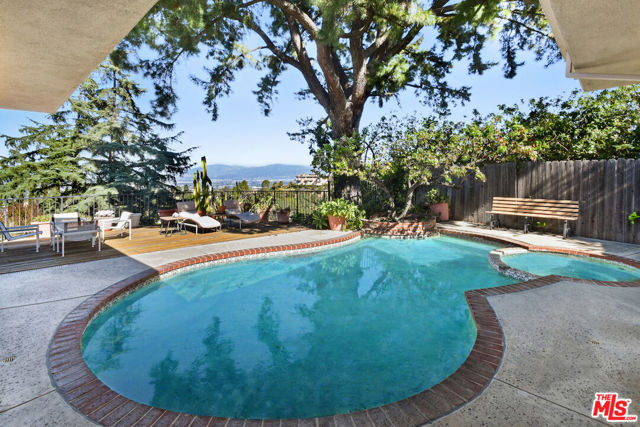
Los Angeles, CA 90026
2368
sqft4
Beds4
Baths Brand new modern home with spectacular views in Echo Park! Perched atop the scenic hills of Echo Park at the end of a tranquil cul-de-sac, this stunning new construction offers panoramic city views and rooms filled with natural light. Thoughtfully designed with modern living in mind, this home features high-end stainless steel appliances, keyless entry, and energy-efficient solar power. Step inside and find an open-concept living space, luxurious bathrooms, a walk-in laundry room, spacious bedrooms, a two-car garage, and so much more. And just minutes away, experience trendy boutiques, renowned dining spots, fitness studios, and gorgeous hiking and biking trails. This home comes with peace of mind, offering a 1-year fit and finish warranty for workmanship and materials, plus a 10-year structural warranty. Don't miss out on the perfect blend of urban convenience and tranquil hillside living. SELLER OPEN TO INCENTIVES: POTENTIAL LOAN BUY DOWNS or DELIVERING SOLAR PANELS FREE & CLEAR.
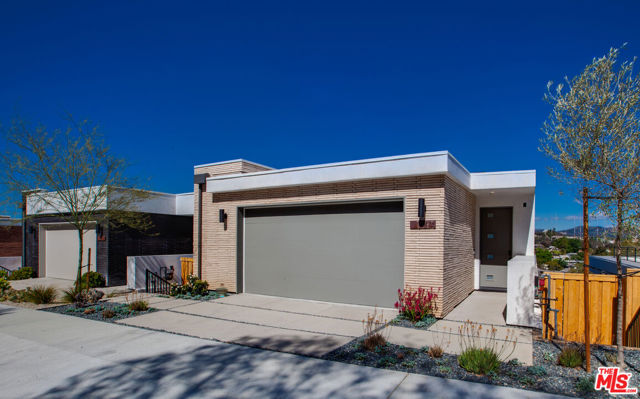
Rancho Palos Verdes, CA 90275
2684
sqft5
Beds3
Baths The charming and serene setting of this classic Spanish Colonial Revival home will immediately impress as you wind along Palos Verdes Drive. Thoughtfully remodeled and elegantly styled, the residence offers 5 bedrooms, 3 baths, and 2,364 sq. ft. of living space, plus a 320 sq. ft. studio, on a generous 17,694 sq. ft. lot. Upon entering the gates of 6401 Corsini Place, the home reveals itself with timeless architectural presence, framed by lush landscaping and the distinguished profile of its 1939 build. Inside, the living room reflects the Art Deco influence of the era, with a graceful circular wall and picture windows that capture breathtaking views of the Pacific Ocean, the harbors, mountains, and the city - from the Los Angeles skyline to the coastline of Orange County. Rich hardwood floors, a refined stone fireplace, and designer-selected tones enhance the sophisticated yet welcoming atmosphere. At the heart of the home, the great room flows into a chef’s kitchen boasting Wolf appliances, a Sub-Zero refrigerator, expansive Quartzite stone countertops, and custom wood cabinetry - an ideal space for both entertaining and daily living. The primary suite continues the Art Deco style, offering a spa-like bath and a customized walk-in closet with built-ins. Upstairs, four spacious bedrooms include a remarkable circular room with commanding views stretching across Southern California. Outdoors, the lush lawn and landscaped grounds invite relaxation. The expansive deck with a pergola overlooks terraced hillsides planted with fruit trees—land perfectly suited for cultivating grapes and creating your own private vineyard. Here, sunsets paint the city and ocean in brilliant hues, while the Palos Verdes Peninsula offers endless natural wonders, from coastal trails and coves to nearby South Bay beaches. Additional highlights include: versatile studio, an expansive outdoor deck, central air conditioning, a new electrical panel, 2-EV charging stations, and a 2-car garage with storage. Located within the award-winning Palos Verdes Peninsula Unified School District, this home is a rare blend of history, style, and possibility, delivering on every expectation in Rancho Palos Verdes.
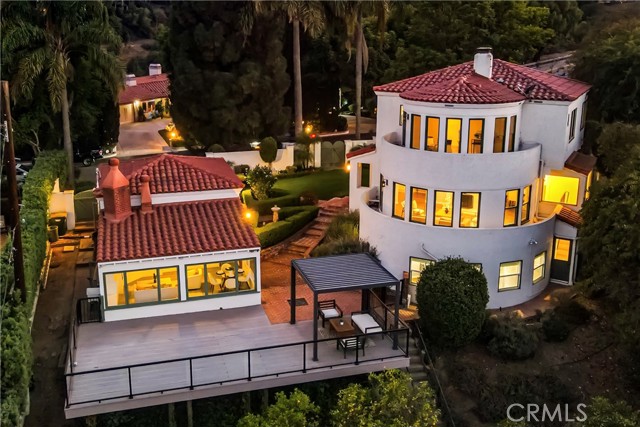
North Hollywood, CA 91605
3450
sqft3
Beds4
Baths Welcome to 6850 Longridge Ave, a tastefully reimagined Mediterranean style villa featuring 3,450 sqft of living space designed with a light-filled, open floor plan ideal for large gatherings situated on an expansive 11,600 sqft lot! Upon entry you are greeted with an abundance of natural light, high ceilings, recessed lighting, and rich hardwood flooring seamlessly connecting the living room, kitchen, and family rooms. The chef’s kitchen boasts an extended center island w/ additional seating, high-end stainless appliances, wine cooler, and plenty of cabinetry. The spacious primary bedroom features a spa-like en-suite bath and roomy walk-in closet with custom built-ins. A secondary bedroom also features an en-suite bath and the third bedroom is paired with a private bonus room. Both the interior & exterior of the home are wired with a high-end audio system catering to audiophiles for the ultimate listening experience. For those who love spending time outdoors, a resort-style backyard paradise awaits. Surrounded by palm trees, the covered patio & BBQ area overlooking the glistening pool, spa & firepit makes this an ideal, private setting for gatherings day or night. Additional highlights include a spacious garage w/ ample storage space to accommodate any buyers’ needs while the circular driveway can support parking for large families. Don’t miss this one-of-a-kind home blending sophistication, comfort, and unforgettable entertaining spaces.
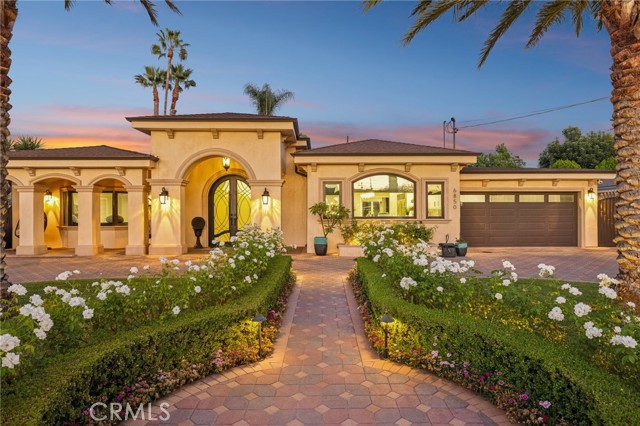
Page 0 of 0



