search properties
Form submitted successfully!
You are missing required fields.
Dynamic Error Description
There was an error processing this form.
Cambria, CA 93428
$8,250,000
6860
sqft5
Beds6
Baths Seller Financing Available: This beautifully designed Coastal French Country Residence is ideally situated on a desirable premier oversized lot. The home overlooks the Fiscalini Ranch Preserve to the unobstructed white water views of the boundless Pacific Ocean. The spacious open concept floor plan offers soaring vaulted beamed ceilings with plenty of glass to bring in abundant natural light while integrating the vast outdoor stunning ocean views. Five impeccable bedrooms, 4 baths, and 2 half baths spanning 6860 square feet all create an inviting atmosphere of pure elegance. The inviting open floor plan creates a bright and welcoming ambiance with the kitchen, dining room, and living room weaving seamlessly together to blend indoor and outdoor living. The Chef's Kitchen is a culinary masterpiece with high-end stainless steel appliances and beautifully designed woodwork cabinetry. The attached 1 bedroom 1 bath guest house with bar area provides an additional warm and welcoming space for family and friends. Other amenities include a game room, wine cellar, large stone fireplaces, landscaped grounds with pathways, and multiple seating areas to enjoy outdoor living and entertaining with an exceptional living experience. This home is being sold with furniture included except for the owner's personal items. From view sunrises and glorious sunsets this extraordinary property is a rare find and offers an unparalleled opportunity to enjoy the Cambria Coast at its finest.

Ojai, CA 93023
0
sqft6
Beds5
Baths Welcome to Paradise Ranch, a 36.8-acre legacy estate where the beauty of Ojai meets the dream of living well. As you pass through the gates, you're instantly transported to a more intentional way of life, built around meaningful moments that last, in one of California's most coveted destinations. Nestled beneath the majestic Topa Topa Mountains, this rare offering is more than a property; it's a private haven where friends and family gather for long weekends, special occasions, and spontaneous escapes. At the heart of the compound stands an inviting, light-filled farmhouse, surrounded by lush lawns, white roses, lavender, stately cypress, and fruiting citrus, avocado, and olive trees. Sprawling flat fields invite your own flourishing vegetable garden; perfect for farm-to-table meals and weekend harvests. A charming guest house offers an idyllic retreat where loved ones feel at home. Wander to your private saloon, perfect for poker night, game day, or a nightcap. A sweeping heritage-style agricultural barn with an expansive workshop anchors the property with rustic charm and versatility. It's ideal for collectors, creatives, equestrians, or entrepreneurs. Just beyond sits an approximately 2,000-square-foot structure with electric and plumbing rough-ins, ready for whatever you envision: bunkhouse, office, studio, gym, or game room. Dream big, because there's room for it. Meandering trails lead to resort-style amenities, including a stunning pool and spa, a sports court, putting green, limestone fireplace, horseshoe pits, shuffleboard, a large pond with a fishing deck, and a seasonal creek that adds a storybook quality. This estate offers something for everyone. Every space invites connection and makes it hard to say goodbye. Whether you're working the land, savoring the legendary pink moment sunsets, or dining al fresco beneath the stars, the outdoors here isn't just a backdrop; it's an experience. Paradise Ranch is a once-in-a-lifetime opportunity to own an iconic Ojai estate where nature, peace, and privacy meet beauty, adventure, and joyful living. Paradise Ranch is your invitation to live the dream.
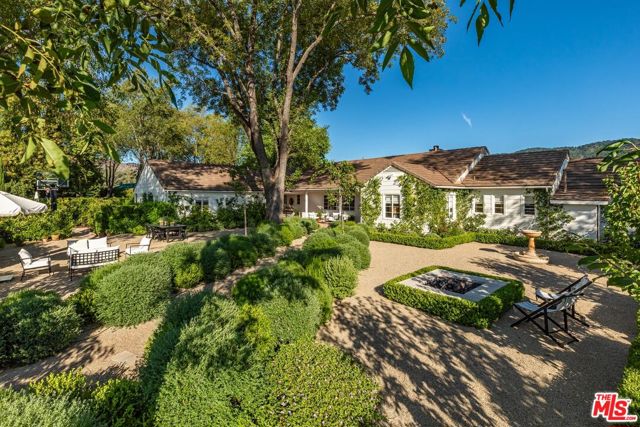
Newport Beach, CA 92663
5002
sqft5
Beds6
Baths Nestled on a coveted corner lot, this exceptional estate sits beside Cliff Drive Park on one side and just steps away from a lush greenbelt on the other, creating a unique blend of privacy, beauty, and convenience. With sweeping views of the ocean, harbor, and Catalina Island, this property is a true masterpiece of coastal living. Spanning over 5,000 square feet, this five-bedroom (optional sixth) home, with five-and-a-half baths, offers a seamless fusion of luxury, design, and natural surroundings. The entry is framed by a serene walkway with water features leading to double doors. Inside, the open foyer with soaring ceilings, a central fireplace, and expansive Marvin windows create a bright, welcoming atmosphere. Wood and stone flooring and custom millwork add a refined touch, while sunken common areas enhance the sense of space. On the main level, you'll find two spacious en suite bedrooms, a formal living room, a wine room, and an open-concept dining area that flows into a gourmet kitchen and family room. The kitchen features Thermador appliances, a 13-foot "Bistro"-style island, quartz countertops, and custom cabinetry. Glass doors open to a covered terrace, offering sweeping harbor views. The private wing is home to the primary suite, which includes a fireplace, private balcony, a large walk-in closet, and a spa-like bath. On the same level, a media room, library, office, two additional en suite bedrooms with built-in study areas, and an upstairs family room complete the living spaces. Outside, the backyard is an entertainer’s dream, featuring a saltwater pool, built-in BBQ, and plenty of space for al fresco dining, all framed by breathtaking coastal views. Other highlights include a Vantage lighting system, a laundry room, and a sweeping driveway leading to a three-car garage, all set amidst beautifully manicured landscaping. Located just minutes from shopping, dining, and the Balboa Peninsula, this home offers the perfect combination of privacy, luxury, and convenience.
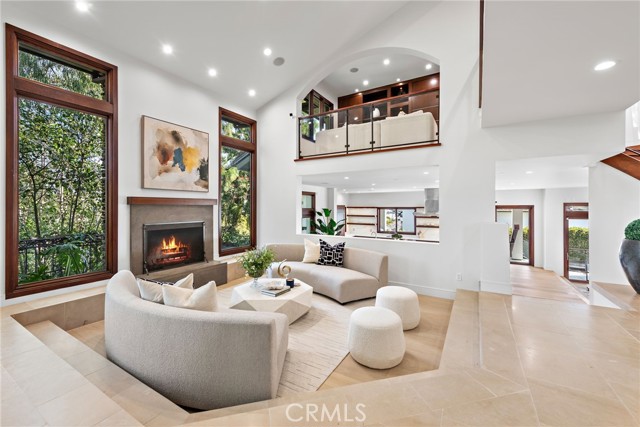
Los Angeles, CA 90036
0
sqft0
Beds0
Baths We are pleased to present 738 S. Ogden Drive, a luxury 12-unit multifamily offering located in the highly coveted Miracle Mile neighborhood just south of Wilshire Blvd and east of Fairfax Ave. Built in 2015, the property represents a rare turnkey, newer construction asset in an A+ Los Angeles location surrounded by premier retail amenities. The property features twelve large two-bedroom, two-bathroom condo-style units, ranging from 1,185 to 1,340 SF, significantly larger than typical area floorplans. Residences offer floor-to-ceiling windows, 10-foot ceilings, designer kitchens with quartz countertops, stainless-steel appliance packages, tiled backsplashes, in-unit washer/dryers, walk-in closets, and expansive private balconies, many with two-way gas fireplaces. Building amenities include controlled access, assigned garage parking, EV charging, and an elevated rooftop lounge with panoramic city views, providing a best-in-class living environment that attracts high-quality tenants. The current financing can be assumed a $4.9 MM principal at a 4.12% interest rate, interest only until 5/1/2027; contact agents for additional details. The property sits steps from Los Angeles' most iconic cultural destinations including LACMA, The Petersen Automotive Museum, The Academy Museum, and the La Brea Tar Pits and is minutes from The Grove, The Original Farmers Market, and the dining and retail corridors along Wilshire and Fairfax. The property's central location provides exceptional connectivity to major employment hubs such as Beverly Hills, Century City, Culver City, West Hollywood, and Downtown LA. The upcoming Wilshire/Fairfax Metro D Line Station scheduled to open soon will further enhance resident mobility. With oversized luxury units, modern amenities, strong in-place cash flow, and outstanding Miracle Mile location, 738 S. Ogden Drive represents a rare opportunity to acquire a high-quality newer construction asset with long-term appreciation potential.
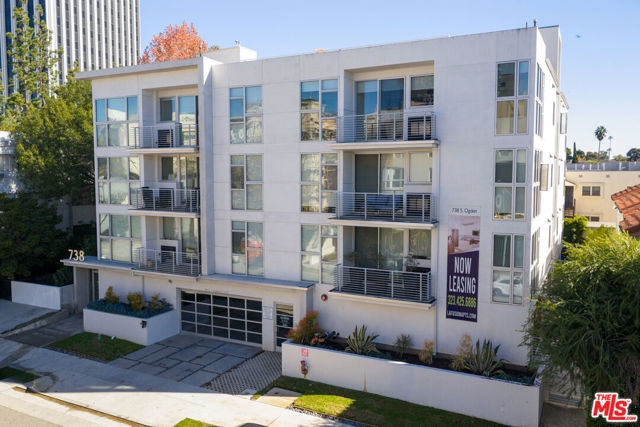
Malibu, CA 90265
6551
sqft5
Beds5
Baths This exquisite Mediterranean-contemporary residence in one of Malibu's most prestigious, celebrity-favored gated communities commands sweeping panoramic ocean, dramatic coastline, and crashing whitewater views from nearly every room. A grand two-story foyer with palatial spiral staircase opens to a formal dining room, fireplace-warmed living room with sit-down bar, cozy family room, and a spacious island kitchen with junior dining area all flowing seamlessly to expansive patios and decks that embrace the breathtaking vistas. Highlights include an ocean-view living room with grand piano nook, a large ocean-view office opening to a private deck over the water, a versatile first-floor bedroom/gym with bath and patio access, and an upstairs primary suite retreat featuring a sitting area, expansive shaded terrace, dual spa-like bathrooms, and generous his-and-hers closets, plus three additional en-suite bedrooms each with jaw-dropping views. Outdoors, a covered entertainment patio with built-in BBQ adjoins a sparkling pool overlooking the endless blue, complemented by a three-car garage, motor court all just minutes from the Country Mart, Nobu, and the exclusive Little Beach House for the ultimate in private, luxurious coastal living.
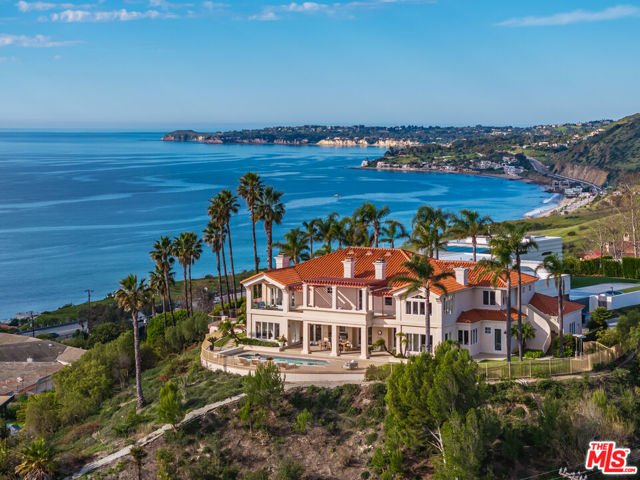
Shandon, CA 93461
7722
sqft7
Beds7
Baths Welcome to Five Arches Ranch, an extraordinary 639.5± acre estate in the heart of California’s Central Coast, where wide-open space, wine country living, and true ranch luxury come together. Spanning three legal parcels, this legacy property offers a rare combination of agricultural production, equestrian facilities, residential comfort, and exceptional privacy. At the center of the ranch sits a beautifully maintained 7,772± SF main residence (7BD/6.5BA), built in 2008 and positioned at the end of a gated, cypress tree-lined private driveway. Designed to frame panoramic ridgeline and vineyard views, the home features large windows, an attached guest quarters with a kitchenette, two 2-car garages, a resort-style 40' x 20' pool with automatic cover, a built-in spa, an outdoor kitchen with a pizza oven, and 745± feet of glass fencing surrounding the main compound. The chef’s kitchen is complete with high-end Dacor stainless steel appliances, a breakfast nook, sprawling granite counters, a walk-in pantry, and a climate-controlled wine cellar. The living room and loft benefit from soaring ceilings, natural light through large arched windows, and tasteful tile floors. Five Arches Ranch is deeply rooted in equestrian tradition. The extensive horse facilities include an impressive 60' x 50' horse barn with 11 stalls, an attached trainer’s apartment, 800 linear feet of fenced turnout, and a 40-foot radius hot walker. Additional structures include a 925± SF hay barn, a 4,000± SF equipment shed with a fuel station, a ranch office, two ranch houses, and a historic 1935 barn, seven buildings in total supporting full ranch operations. Agricultural assets include 12± acres of producing olive trees, 23± acres of Syrah (1998), 10± acres of Cabernet Sauvignon (2017), and extensive irrigated ground (264.62± acres). Four high-capacity wells support farming, equestrian use, and future expansion. The ranch also offers grazing land, a second elevated plateau ideal for a future home site, and nearly 2 miles of Highway 46 frontage for accessibility. A property of this scale, versatility, and beauty is exceptionally rare in Paso Robles wine country. Five Arches Ranch offers land, luxury, privacy, water, and income potential, all in one extraordinary package.

Shandon, CA 93461
7722
sqft7
Beds7
Baths Welcome to Five Arches Ranch, an extraordinary 639+-acre estate in the heart of California's Central Coast, where wide-open space, wine country living, and true ranch luxury come together. Spanning three legal parcels, this legacy property offers a rare combination of agricultural production, equestrian facilities, residential comfort, and exceptional privacy. At the center of the ranch sits a beautifully maintained 7,772 SF main residence (7BD/6.5BA), built in 2008 and positioned at the end of a gated, cypress tree-lined private driveway. Designed to frame panoramic ridgeline and vineyard views, the home features large windows, an attached guest quarters with a kitchenette, two 2-car garages, a resort-style 40' x 20' pool with automatic cover, a built-in spa, an outdoor kitchen with a pizza oven, and 745 feet of glass fencing surrounding the main compound. The chef's kitchen is complete with high-end Dacor stainless steel appliances, a breakfast nook, sprawling granite counters, a walk-in pantry, and a climate-controlled wine cellar. The living room and loft benefit from soaring ceilings, natural light through large arched windows, and tasteful tile floors. Five Arches Ranch is deeply rooted in equestrian tradition. The extensive horse facilities include an impressive 60' x 50' horse barn with 11 stalls, an attached trainer's apartment, 800 linear feet of fenced turnout, and a 40-foot radius hot walker. Additional structures include a 925 SF hay barn, a 4,000 SF equipment shed with a fuel station, a ranch office, two ranch houses, and a historic 1935 barn, seven buildings in total supporting full ranch operations. Agricultural assets include 12 acres of producing olive trees, 23 acres of Syrah (1998), 10 acres of Cabernet Sauvignon (2017), and extensive irrigated ground (264.62 acres). Four high-capacity wells have been tested and support farming, equestrian use, and future expansion. The ranch also offers grazing land, a second elevated plateau ideal for a future home site, and nearly 2 miles of Highway 46 frontage for accessibility. A property of this scale, versatility, and beauty is exceptionally rare in Paso Robles wine country. Five Arches Ranch offers land, luxury, privacy, water, and income potential, all in one extraordinary package. | All showings must be scheduled 24 hours in advance. | Shown to prequalified clients only.
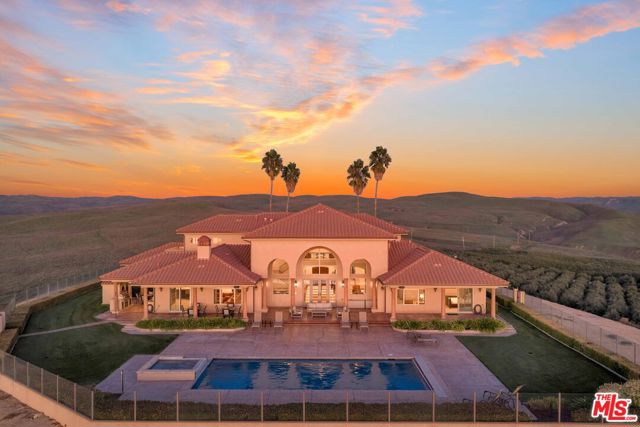
La Quinta, CA 92253
7810
sqft6
Beds8
Baths Over $3 million in updates and upgrades since purchase! Location, location, location with jaw-dropping views from this magnificent custom estate, ideally positioned on the 7th signature hole of the Clive Clark course at Hideaway Golf Club. No expense was spared in the original construction or in the recent re-imagining of this exceptional home. A state-of-the-art Crestron whole-home automation system provides seamless control of distributed audio/video in every room, lighting, climate, motorized shades, and pool systems, all with one-touch Home and Away modes. A gated courtyard entry leads to a grand great room with pocket doors, wet bar, and an impressive gourmet kitchen with top-of-the-line appliances. The residence offers 6 bedrooms (including guest casita), 7.5 bathrooms, 5 fireplaces, and 7,810 SF of refined living space. A private office with balcony and fireplace captures panoramic western golf course and mountain views. The outdoor living area is an entertainer's dream, featuring an inlaid mosaic tile pool with waterfalls, sunken fire pit, built-in BBQ, misters, and more. Recent major upgrades elevate this estate to a rare offering--the quintessential desert paradise. Offered furnished.

Beverly Hills, CA 90210
5458
sqft5
Beds7
Baths Tucked behind the gates of The Summit, one of Beverly Hills Post Office's most exclusive enclaves, this quietly spectacular residence feels like a private resort perched above the city. Thoughtfully redesigned with an eye toward serenity and elevated California living, the home unfolds with soft natural light, generous scale, and seamless indoor-outdoor connection. The main living spaces capture panoramic canyon views, drawing your eye across treetops and evening sunsets. A soothing palette of warm woods, layered textures, and sculptural lighting creates an atmosphere that is both refined and deeply inviting. The kitchen, bright, airy, and beautifully appointed, features Calacatta Gold marble counters, unlacquered brass hardware from Rejuvenation, open shelving, and a sun-washed dining nook. It's a space that celebrates the simple joy of gathering, cooking, and lingering. The backyard is its own sanctuary: a resort-style pool framed by lush landscaping, multiple lounge terraces, and intimate moments of designcascading greenery, and a tree canopy draped in twinkle lights. It's a setting that feels worlds away, perfect for long summer afternoons or hosting unforgettable evenings. The private rooms continue the sense of calm. The spacious primary suite features vaulted, beamed ceilings, garden views, and a cozy sitting area that turns morning coffee into a ritual. A moody, bespoke office offers an entirely different energytailored, architectural, and ideal for focus. Every corner of this home has been considered. Every sightline curated. And every space designed to reflect what life in The Summit is meant to be: elevated, peaceful, timeless.A rare opportunity to own a residence that balances luxury with livabilityhigh design with heart.

Page 0 of 0



