search properties
Form submitted successfully!
You are missing required fields.
Dynamic Error Description
There was an error processing this form.
Big Bear Lake, CA 92315
$1,999,900
4304
sqft4
Beds5
Baths This epic custom-built log home has some of the most commanding views of the lake and ski-slopes in Moonridge. The pinnacle of luxury, this property has so many amazing amenities! Gourmet stainless-steel kitchen open to massive dining room with wide views of the slopes through the full wall of display windows accented by log and stonework; Five stone fireplaces including one at the deck across from the spa just outside the primary suite and one inside the primary suite along with a wet bar; detailed artisanal work in the custom laid mosaic floor tiles, custom carved fireplace mantles with artistic details, and layers upon layers of knotty-pine log accents. This property has many entertaining spaces inside and out, including a parlor off the entry with a fireplace, lofted game room with another fireplace, wet bar and counter seating, a shady front porch, a deck off the loft with lake views, a deck off the dining area with ski slope views, a secluded deck off the primary suite with spa, and a deck off the ground floor with more views. There’s also a fifth sleeping area off the lower hallway. In addition to the mountain charms, this home has modern features such as Nest Thermostats, exterior cameras, two dual-zoned forced-air heating units, air-conditioning unit on the top floor, two tankless water heaters, heated driveway, heated towel-rod and travertine floors in the primary suite, a gorgeous outdoor water feature, and three-car attached garage. Located near ski slopes, national forest hiking trails, shopping and dining, events and activities, this property has been a successful vacation rental and could make a wonderful family getaway or peaceful residence where the closeness to nature makes profound memories.
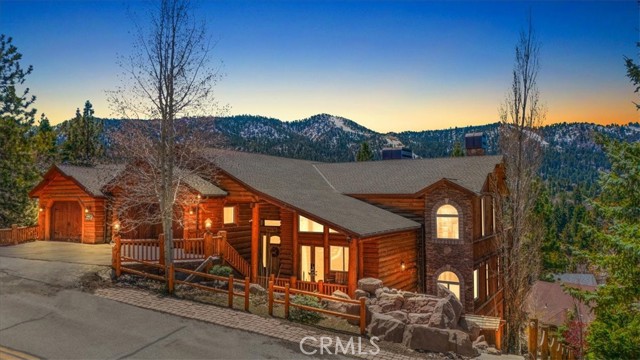
Rancho Cucamonga, CA 91739
5709
sqft6
Beds7
Baths **PRICE IMPROVEMENT** Welcome to this exceptional multi-dwelling estate located on a quiet cul-de-sac in the highly sought-after Etiwanda School District with mountain VIEWS! This unique property offers a rare combination of space, functionality, and resort-style amenities, ideal for multi-generational living or rental income potential. The main residence is 4824 sqft and features 4 bedrooms and 4.5 bathrooms, thoughtfully designed for both comfort and privacy. Upstairs, you’ll find three spacious bedrooms, each with its own ensuite bathroom and walk-in closet, including the primary suite, which boasts his-and-her sinks and a spacious, luxurious layout. A loft with a bar and office space upstairs adds even more flexibility for work, entertaining, or relaxation. Downstairs includes a fourth bedroom with its own private ensuite bathroom and walk-in closet, along with a convenient powder room for guests. The heart of the home is the recently renovated kitchen, featuring new appliances and a large pantry, perfect for everyday living and gatherings. Adding incredible versatility, the property includes two additional living spaces: an attached studio with its own private entrance and FULL bathroom, ideal for a guest suite, home office, or gym AND a spacious 885 sq ft detached CASITA, complete with 2 bedrooms, 1 bathroom, kitchen, living room, indoor laundry, and large closets in both bedrooms—offering independence and comfort for extended family guests or additional income. Step outside to your own private oasis, featuring a sparkling heated pool and spa, fruit trees, and beautiful landscaping with artificial grass for easy maintenance. The property also offers RV parking and two SEPARATE 2-car garages, providing ample space for vehicles, storage, or a workshop. Located just minutes from Victoria Gardens Shopping Center, top-rated schools, restaurants, and freeway access, this home is a rare opportunity to own a truly multi-functional and luxurious compound in prime Rancho Cucamonga!
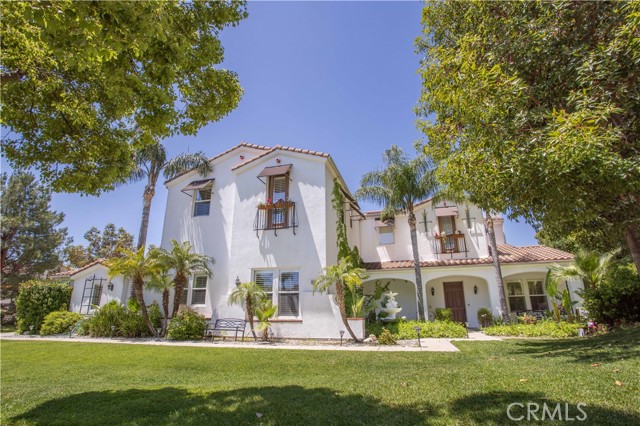
Calabasas, CA 91302
3066
sqft5
Beds3
Baths Welcome to your dream retreat—over 3.5 acres of peaceful, scenic beauty tucked away in the stunning Santa Monica Mountains. This enchanting property features a spacious 5-bedroom main home and a charming separate guest house with its own garage, perfect for visitors, work-from-home space, or creative possibilities. Step inside the main house and feel instantly at home with rich hardwood floors, warm cedar ceilings, oak accents, and two cozy fireplaces—one in the living room and another in the family room with gorgeous Bouquet Canyon river rock. The kitchen is a chef’s delight, with custom cabinetry, a Viking double oven, and plenty of storage, while the elegant dining room and flexible maid’s quarters add even more comfort and charm. Upstairs, unwind in the luxurious primary suite with a private deck, sitting area, wood-burning fireplace, and a spa-like bath with a jacuzzi tub and dual sinks. Three more bedrooms offer breathtaking views and share a spacious bathroom. Outside, the wrap-around deck invites you to soak in the mountain vistas, while the horse shed, oversized storage areas, and two-car garage with epoxy floors offer practical ease. A wrought-iron fence, electric gate, and beautifully stamped driveway complete this one-of-a-kind haven. Don’t miss the chance to make this peaceful paradise your forever home—schedule your private tour today!
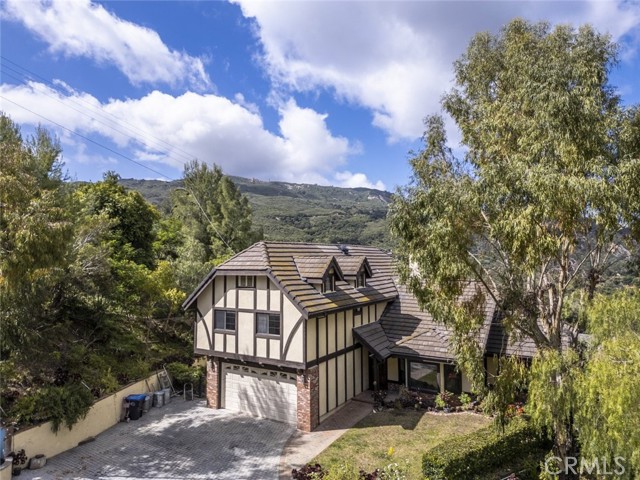
La Quinta, CA 92253
4922
sqft6
Beds5
Baths An exceptional opportunity to own a private resort-style estate in the heart of La Quinta's exclusive Palms Golf Club. Nestled behind the gates of this boutique, low-density golf community, this sprawling compound spans over half an acre and is thoughtfully designed for luxurious desert living, effortless entertaining, and ultimate privacy.Surrounded by mountain vistas and lush, manicured grounds, the main residence offers approximately 5,000 square feet of open-concept living space, featuring 6 bedrooms and 5 bathrooms, including two expansive primary suites with spa-like en-suite baths and generous walk-in closets. The light-filled great room--with its dramatic ceilings, inviting fireplace, and seamless indoor-outdoor flow--connects to a chef's kitchen outfitted with slab granite countertops, stainless steel appliances, and an oversized island perfect for casual meals and lively gatherings.Guests are treated to their own private havens with three attached casitas--each offering either a kitchenette or a separate living room, en-suite or shared bathroom, and dedicated entrances from the central courtyard, allowing for comfort, flexibility, and total seclusion.The outdoor spaces are equally impressive. Enjoy resort-caliber amenities including a sparkling pool and elevated spa, misting system, putting green, lighted palapas for evening lounging, a firepit, and a fully-equipped outdoor kitchen with bar seating. Whether hosting a crowd or enjoying quiet evenings under the stars, the home is tailored for year-round enjoyment.Additional highlights include two separate two-car garages, a dedicated golf cart garage, and ample guest parking--combining function with thoughtful design.Located within The Palms Golf Club, where membership is optional, residents may access one of the desert's most revered private courses--co-designed by Masters Champion Fred Couples and renowned architect Brian Curley. The intimate clubhouse features three dining venues, a welcoming bar, a fully stocked golf shop, and a vibrant social calendar, making it a hub for both recreation and community.All just minutes from world-class golf, dining, shopping, and hiking, with quick access to Interstate 10 and the greater Coachella Valley. This one-of-a-kind property is the perfect desert escape--offering space, sophistication, and the rare combination of privacy and connection.

La Verne, CA 91750
4776
sqft5
Beds6
Baths Nestled in the prestigious Marshall Canyon Estates, this exquisite estate seamlessly blends luxury, privacy, and thoughtful design to create an exceptional living experience. Offering 5 bedrooms, a dedicated office, and 5.5 bathrooms, this home caters to the most discerning tastes—perfect for grand entertaining or private relaxation. The chef’s kitchen has been completely remodeled and features custom cabinetry, a Thermador One-Touch refrigerator, 6-burner range with griddle, oven/microwave combo, built-in coffee maker, and beverage refrigerator. A balcony off the kitchen offers sweeping views of the private backyard, natural preserve, and valley beyond. The master retreat is a sanctuary of comfort and elegance, highlighted by a cozy sitting area with a two-sided fireplace, spa-inspired en suite bath with a soaking tub, oversized walk-in shower, private water closet with Toto bidet, and a spacious custom walk-in closet. Expansive windows frame picturesque views of the surrounding landscape and preserve. Upstairs, you'll find a guest suite, office, and formal dining room perfect for hosting large gatherings. The lower level offers three additional bedrooms and three baths, including a generous en suite with walk-in closet. A versatile bonus/game room opens directly to the beautifully landscaped backyard, creating the ideal setting for indoor-outdoor living and entertaining. Step outside to your private, resort-style oasis featuring a Pebble Tec pool and spa, new patio cover, and meticulously landscaped grounds. The backyard is bordered by a city-owned tree preserve, ensuring a serene sense of privacy. A newly installed storage shed with matching concrete tile roofing completes the outdoor space. Notable recent upgrades include: Completely rewired, remodeled kitchen Extensive interior electrical updates Newly installed sewer system extending to the street Three brand-new HVAC systems New storage shed with matching tile roof This Marshall Canyon estate offers an unparalleled lifestyle with sophisticated living spaces, modern amenities, and a private, tranquil setting—truly a rare offering.
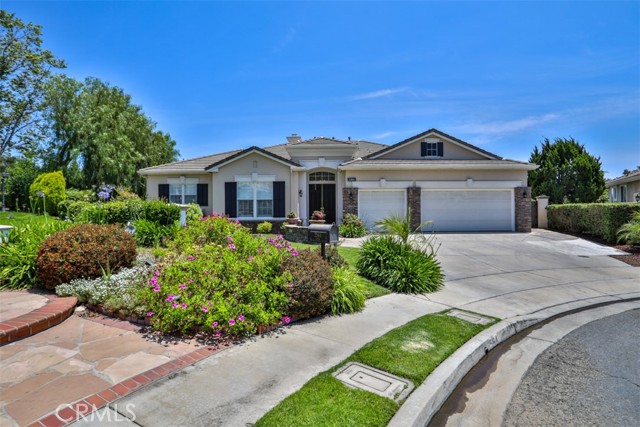
Oceanside, CA 92054
2268
sqft3
Beds4
Baths Welcome to Freeman Street Homes, Downtown Oceanside's newest development, nearing completion in 2025. This development offers the perfect blend of modern living and vibrant beach energy, featuring four expansive townhomes, a stylish single-level condo, and two ground-floor commercial spaces—ideal for a live-work lifestyle. This particular townhome spans over 2,200 sqft, showcasing sophisticated architecture and an abundance of natural light. You'll find a striking floating staircase upon entering the unit, and a unique mid-century influence throughout this modern home. Details like rich dark woods, light-colored tiles, captivating wallpaper, and elegant mahogany cabinetry elevate every space, complemented by top-of-the-line fixtures and solid core doors. Plus, enjoy amazing ocean views right from your living space! Beyond the interiors, enjoy 2 private balconies and an incredible 636sqft rooftop entertaining space. Complete with a rooftop fireplace and ambient lighting, making it the perfect place for any gathering. And yes, you'll find even more stunning ocean views from the rooftop, making every moment unforgettable. This unit will not last! Hard-hat showings available.

Oceanside, CA 92057
4652
sqft4
Beds5
Baths NEW LIST PRICE! Welcome to Dulce Far Niente, a breathtaking Mediterranean-style retreat designed for relaxation and effortless luxury living. An expansive Mediterranean Estate with Stunning Views & Indoor/Outdoor Living. Nestled on a private 1.06-acre corner lot in the enclave of 30 executive homes in the community of Buckingham in Wilmont Ranch, this light-filled, beautifully designed home embraces Southern California’s best indoor/outdoor living. With gorgeous canyon and sunset views, an open, livable floor plan, and high-end finishes throughout, this home is both elegant and inviting. The spacious gourmet kitchen with a large center island with seating for 5 flows seamlessly into the family room and formal dining areas, perfect for entertaining. The family room has a custom built entertainment center and 2 sets of French doors to access the resort style backyard. Each of the four en-suite bedrooms features its own private bath and walk-in closet, offering ultimate comfort and privacy. The private casita, with a separate entrance is bright & serene in nature and provides flexible living space for guests or extended family. The master suite is a true sanctuary, complete with a sitting area, private balcony with exceptional sunset views, and spa-like bath with his and her bathrooms. The walk-in closets are spacious and designed with style and comfort in mind. Enjoy a soaking tub and a separate shower. Outside, enjoy resort-style living in the expansive patio and entertainment areas, featuring a Sundance hot tub, fire table, and elegant pergola. Sip wine while watching the sunset, take in the lush, low-maintenance Mediterranean landscaping, or harvest fresh fruit from your citrus, and pomegranate and nectarine trees. The backyard is designed for effortless enjoyment, with herb and flower gardens and an auto-refill ceramic fountain. Additional features include an owned solar panel system, a whole-house water filtration system (2024), commercial-grade water pressure regulator, and newer KitchenAid and LG appliances. The oversized 4-car garage has epoxy floor coating, and also includes a 50-amp EV charging outlet and extensive floor to ceiling custom built storage cabinets. Located in a prime neighborhood on a spacious corner lot, this home has been meticulously maintained with designer touches in all rooms. You can't help but enjoy the cooling ocean breezes and offers tranquility, elegance, and modern conveniences. A must-see for buyers seeking a luxurious yet low-maintenance Southern California lifestyle! Close to golf, beaches, freeway access and so much more.
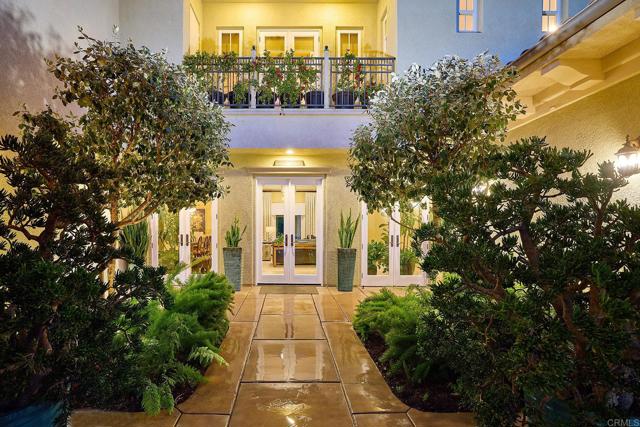
Irvine, CA 92618
2265
sqft3
Beds3
Baths *****Limited-Time Offer ***** Top-rated school district, scenic detached home, designer model-home finishes — and a full set of brand-new, premium appliances INCLUDED! Low property tax, low HOA — rare opportunity. Don’t miss out! Summer Promotion — Huge Price Improvement !!! Luxury Detached Home in Irvine with Scenic Views! Now only Under $2M !!! A rare gem at a limited-time price — fully upgraded and move-in ready. Model-Home-Level Finishes: Over $200K in top-tier, eco-friendly materials throughout. Unique design, safe and high-quality craftsmanship! Includes ALL Luxury Appliances: Premium kitchen suite, brand-new smart touch-screen refrigerator washer & dryer — just bring your suitcase! Custom Lighting Throughout: Stylish, thoughtfully curated fixtures in every room! Dual Courtyard Design — All Professionally Built & INCLUDED: Crafted with high-end waterproof, sun-proof, and termite-resistant materials: • Zen-inspired Japanese garden on the first floor — serene and poetic • Scenic rooftop deck on the third floor — panoramic city & mountain views, sunrise to sunset Park trails right outside your door. Walk to school. Unbeatable convenience! Prime Location × Luxury Features × High-End Design Move-in ready and newly built in 2024, this beautifully finished detached home in Irvine’s Solis Park offers unbeatable convenience and comfort. Just minutes from top-rated schools, shopping, dining, parks, and resort-style amenities, it’s perfectly positioned for busy families and professionals alike. Inside, over $200,000 in premium enhancements deliver immediate livability—no remodeling needed. Every details has been thoughtfully finished with high-quality, eco-friendly materials including waterproof 3D-printed clay walls, handcrafted bark textures, and embroidered jacquard feature accents. Custom lighting, energy-efficient systems, and spa-inspired bathrooms elevate everyday living. Low-maintenance fees and favorable tax conditions add long-term value. Located in the heart of Great Park, near Solis Park School (K–8), Portola High, Costco, Woodbury Town Center, and miles of community parks. This turnkey home offers the ideal blend of style, sustainability, and lifestyle convenience. Rare opportunity — Schedule your tour today!
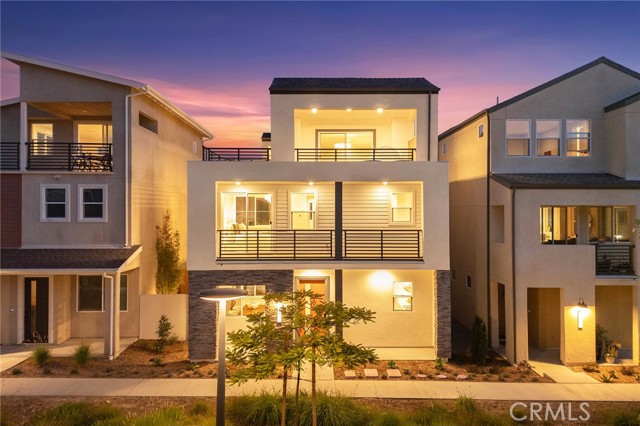
Pleasant Hill, CA 94523
2763
sqft4
Beds4
Baths Exquisite 4BD/4BA Custom Estate w/ Italian Elegance, Modern Luxury & private ADU/Studio. Tucked away at the end of a private lane, this one-of-a-kind stunning residence gracefully combines timeless Italian architectural influences w/ refined modern design. Expansive windows showcase sweeping views of the Diablo Valley & surrounding hills, complemented by textures & finishes that unite classical elegance w/ sleek modern aesthetic. The heart of the home features a Striking Porcelanosa-designed kitchen, complemented by high-end Miele appliances & JennAir cooking equipment, opens to a large deck, perfect for entertaining or enjoying the views. A California Closets walk-in & a spa-like primary bathroom create a serene retreat, while the primary suite fireplace & private deck overlooking magnificent vistas elevate the sense of indulgence. Distinctive finishes abound, including handcrafted walnut flooring, custom iron railings, handmade feature tiles, media room, wine room, & an Italian mosaic floor centerpiece. A rare 480 SqFt. ADU w/ its own garage provides versatility for guests, family, office, or rental income. The yard is framed by spectacularly manicured landscaping, creating a tranquil setting. This home is more than a residence—it is a work of art, a sanctuary, & a lifestyle

Page 0 of 0



