search properties
Form submitted successfully!
You are missing required fields.
Dynamic Error Description
There was an error processing this form.
Gilroy, CA 95020
$1,999,999
2100
sqft4
Beds2
Baths Rare opportunity to own 16.73 ± acres with two separate homes, ideal for multi-generational living, farming, or investment. Each home has its own entrance and fenced yard. The main home is approx. 2,100 sqft with 4 bedrooms and 2 baths (vacant; previously leased for $3,495/month). The second home is approx. 1,220 sqft with 2 bedrooms and 1 bath (currently leased at $2,642/month). The land is leasing at $850 per acre/year, and there is a shared agricultural & domestic well on the property. Enjoy peaceful rural living with strong income potential, just minutes from Gilroy Premium Outlets, Costco, Lowes, and Home Depot. Easy access to Hwy 101 and Hwy 152 only about 40 minutes to Silicon Valley!
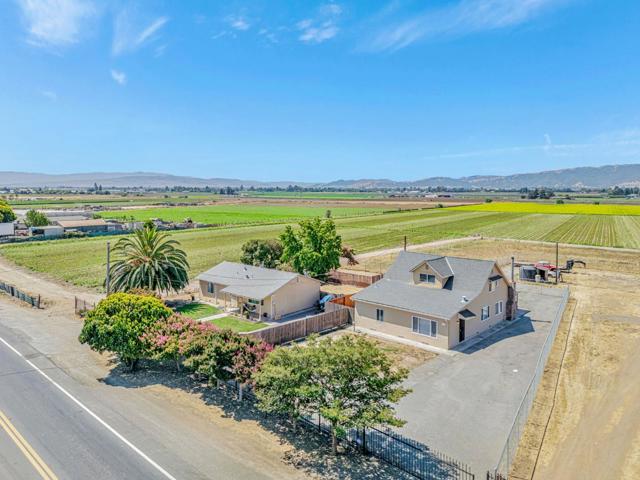
Oxnard, CA 93035
2662
sqft4
Beds5
Baths Great park & ocean views as well as soaring ceilings throughout. Spacious rooms. Office + stately fireplace. Cedar through out with a log cabin vibe. Brand-new kitchen & appliances. Updated bathrooms. Stylish great room upstairs with vaulted ceilings and wet bar. Secondary wet bar in loft. Outdoor commercial oven range, Elevator included. A unique property awaits the creative minded buyer
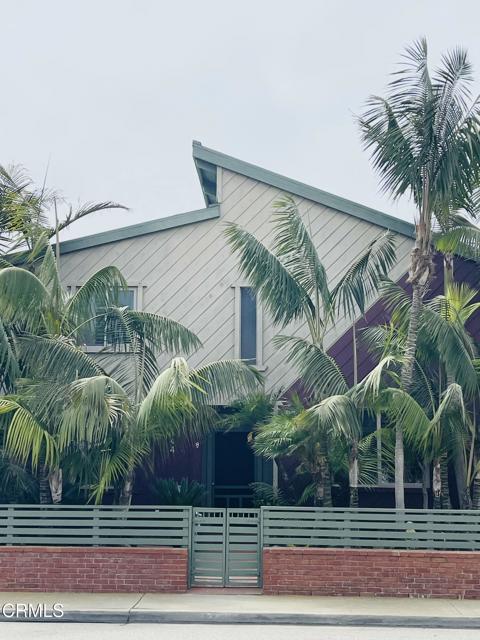
Moorpark, CA 93021
3097
sqft4
Beds4
Baths Experience resort-style living on this rare flagship lot spanning over .61 acres in one of California's safest cities. This custom-built, single-story dream home offers 3,097 sq ft of thoughtfully designed living space featuring 4 bedrooms and 3.5 bathrooms -- all finished with top-of-the-line upgrades.Step inside to discover an expansive primary suite with a massive spa-inspired bathroom and custom walk-in closet, your own steam room for ultimate relaxation, and a wine cellar perfect for the entertainer at heart.Enjoy the best of both worlds: the elegance and privacy of Calabasas-style living -- but without the Calabasas price tag -- and just 40 miles from Los Angeles. Features & Highlights: Private gated entrance with exclusive 6-car driveway Spacious 3-car garage Resort-style backyard, ideal for entertaining with pool and separate spa Modern smart home system: security cameras, indoor/outdoor sound system, automation & more Paid-off Solar panels for energy efficiency Located in a small-town community vibe with top-rated schools Enjoy extreme privacy while being close to everything you needA must-see property that truly has it all -- luxury, privacy, and convenience. Schedule your private tour today and make your dream home a reality!

Santa Monica, CA 90404
2057
sqft3
Beds4
Baths Welcome to a newly constructed three-story condo that perfectly combines modern elegance with everyday convenience. This bright and airy home features an open floor plan with expansive windows, flooding the space with natural light. The chef's kitchen, complete with a large island, state-of-the-art appliances, and a built-in guest bar, is ideal for cooking and entertaining. A private rooftop deck offers the perfect setting for outdoor gatherings or relaxing under the California sky. With dual entrances from the garage and a front entry, every detail is designed to enhance comfort and accessibility. Situated in the heart of Santa Monica, this home is just steps away from trendy shops, renowned restaurants, and Whole Foods Market. Iconic attractions like the Third Street Promenade and Santa Monica Beach are just minutes away, providing endless opportunities for entertainment and leisure. Located in an award-winning school district and close to top medical facilities, this exclusive condo delivers a lifestyle of ease and sophistication. With only three units in the complex, this is a rare opportunity to enjoy luxury living in one of Southern California's most desirable neighborhoods.
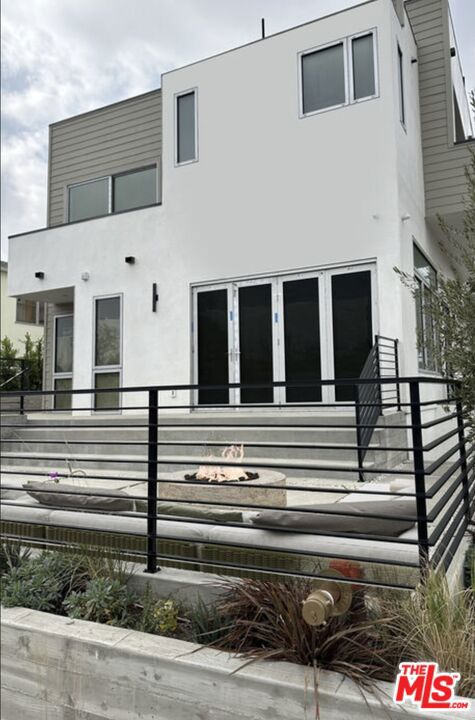
San Diego, CA 92115
2925
sqft5
Beds6
Baths Available for immediate sale. College Area Multi-Unit Investment Exceptional opportunity next SDSU! These 5 beds, 6 bath, 2,925 sq. ft. residence on a 10,800 sq. ft. lot offers four separate income-producing living spaces with private entrances and upgraded finishes. Ideal for investors, 1031 exchange buyers, or multi-generational living. Prime location close to campus, dining, shopping, and freeways. Estimated rental potential of $10,900–$14,900/month fully occupied. Ample parking, outdoor areas, and flexible layouts. A rare chance to own a high-yield property in one of San Diego’s most consistent rental markets.
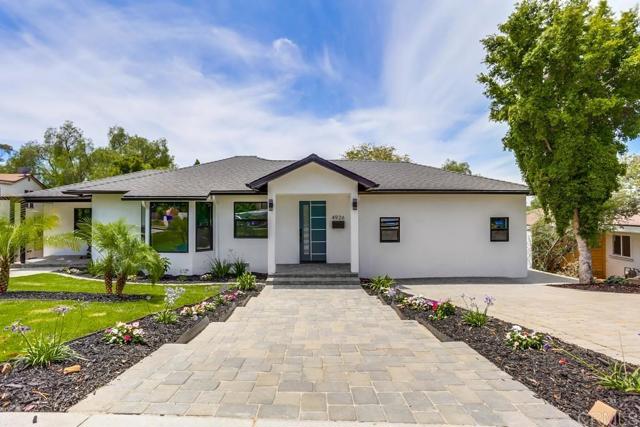
Huntington Beach, CA 92646
3054
sqft4
Beds3
Baths Original Meredith Gardens 4-bedroom, 3-bathroom pool home in one of Huntington Beach’s most coveted locations! This spacious 3,054 sqft residence is situated on a prestigious oversized corner lot, directly adjacent to LeBard Park—offering tennis courts, a playground, and open green space right at your doorstep. Inside, the home boasts generous living spaces, ideal for entertaining or relaxing with family. A rare 3-car garage provides ample room for parking, storage, or even a home gym setup. Step outside to your private backyard oasis, featuring a sparkling pool perfect for soaking up the Southern California sun. Enjoy the true coastal lifestyle with direct access to the Santa Ana River Trail—just a quick, uninterrupted 10-minute bike ride to the sand and surf. With no stop signs or lights to slow you down, you’ll be at the beach in no time. This is Huntington Beach living at its finest—location and lifestyle all in one.
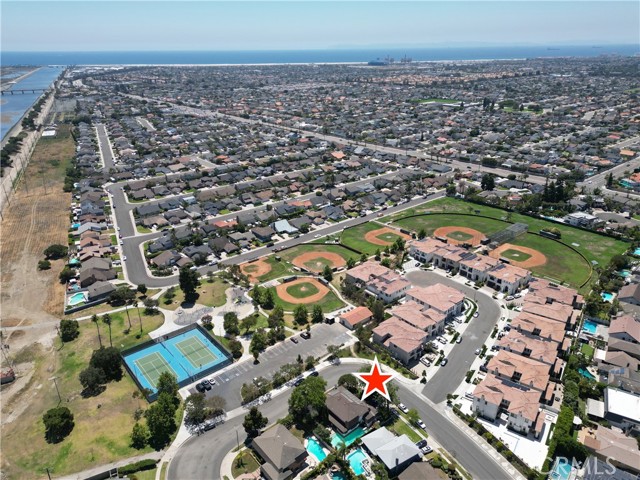
Calabasas, CA 91302
1983
sqft4
Beds3
Baths Rare 2-for-1 Estate Offer:Single Story Ranch Home on 1+ Acre & Extra 2-Acre* Parcel!Single-Story Ranch Retreat with Pool, Leased Solar & Mountain Views + a 2 Acre additional ParcelWelcome to 2547 Stokes Canyon Road--a serene, single-story ranch-style home nestled in the heart of Calabasas. Set on over an acre of land with an additional adjacent 2-acre lot (with easement-APN-4455-029-019) included in the sale, this rare property offers privacy, expansive space, and breathtaking views of the Santa Monica Mountains.Designed for relaxed California living, this sun-drenched home features a flowing single-level floor plan with luxury vinyl and hardwood floors, solid maple kitchen cabinetry, granite countertops, and beautifully remodeled bathrooms. The primary suite boasts an oversized shower, a soaking tub, and tranquil views, while the guest bath is equally stylish and inviting.Enjoy sustainable living with leased solar panels installed in 2023, plus recent upgrades such as new attic insulation, a thermostatically controlled attic fan, and steel foundation retrofitting for added peace of mind.Step outside to a private backyard oasis, complete with a sparkling pool/spa featuring a newer heater and 2-speed filter motor. A screened-in sunroom offers the perfect spot to enjoy your morning coffee with views of the landscape and pool. Additional outdoor highlights include a circular driveway, raised garden beds with drip irrigation, a Honda pump with fire hoses, and a second electrical panel prepped for a generator.This peaceful ranch retreat sits across from nearly 250 acres of protected conservancy land (per seller), offering unmatched privacy and access to scenic open space. Located in a dark-sky zone with no curbs or street lights, and just moments from Malibu Creek State Park, hiking trails, a local horse ranch, and top-rated schools--yet still close to shopping, dining, and the beach.For showings, please contact Stephanie Rosenfeld.Broker/Agent does not guarantee the accuracy of square footage, lot size, or other property details provided by the seller or obtained from public records. Buyer is advised to independently verify all information through personal inspection and appropriate professionals.
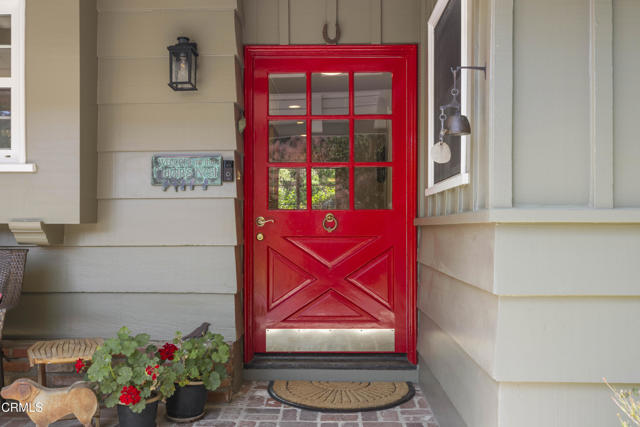
Los Angeles, CA 90068
2000
sqft4
Beds3
Baths Breathtaking Views. Endless Potential. Timeless California Living. Perched in the Hollywood Hills is this view-rich residence that captures one of the most awe-inspiring panoramas in Los Angeles stretching from the iconic Hollywood Sign and Griffith Observatory to the shimmering Downtown skyline. Truly, it's a sight to behold. Thoughtfully updated with warm wood flooring, a refreshed kitchen, and fresh interior paint, this home effortlessly blends comfort with opportunity. A private, enclosed front patio welcomes you and offers a flexible space for creative reimagining. The main level features a 2-car garage, entry foyer, a convenient three-quarter bath, a bedroom, and a light-filled great room where walls of windows frame the jaw-dropping views. Gather around the fireplace or step out onto the terrace to take it all in. The open-concept kitchen is designed for connection with sweeping views and seamless flow to dining and living areas. Upstairs, you'll find two spacious secondary bedrooms and an additional three-quarter bath, while the primary suite is a true sanctuary complete with its own terrace, en suite bath, cozy fireplace, and those same captivating vistas. A few personal touches will make this home shine even brighter, but the views, location, and layout already offer a lifestyle that feels like a true California dream. First five photos are virtually staged. This is more than a home, it's a moment. Don't miss it.
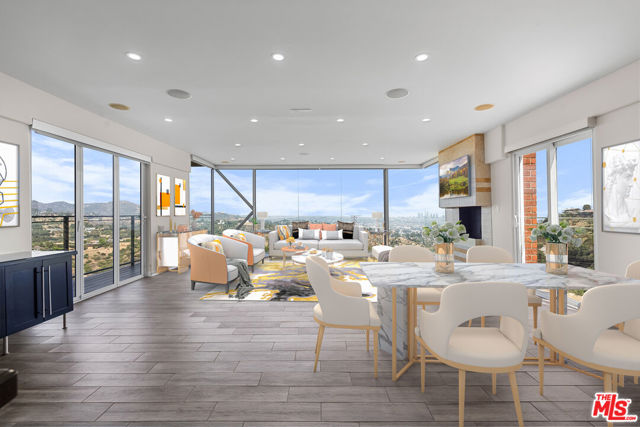
Los Angeles, CA 90035
0
sqft0
Beds0
Baths Classic Spanish Duplex in So Carthay Circle located in Carthay Historic District which is priced similar to single family homes in the area with the benefit of having additional income to help pay that monthly mortgage. Both units boasts high arched ceilings with 3 bedrooms - 2 baths each, formal living room, formal dining room and cozy breakfast room overlooking patio area. There is a central hallway leading to the bedrooms. Each unit has its own service porch with laundry inside. Lower unit currently owner occupied will be delivered vacant. This unit has been beautifully refurbished with recessed lighting, newer appliance, beautiful hardwood floors yet maintained the original 1930's style. Each unit feels like a home with their private entrances, balcony/patio, beautiful hardwood floors, archways and high ceiling, and lots of storage. Additionally, exterior of home recently painted completely, and roof, driveway, heating systems and many other components of the home have been replaced or upgraded. At the rear of the property are 2- 2 car garages and a pleasant yard to sit and enjoy the outdoors. Carthay Circle is centrally located close to Beverly Hill, Century City , Mid- Wilshire and quick access to freeway. Plenty of shops and restaurants nearby.
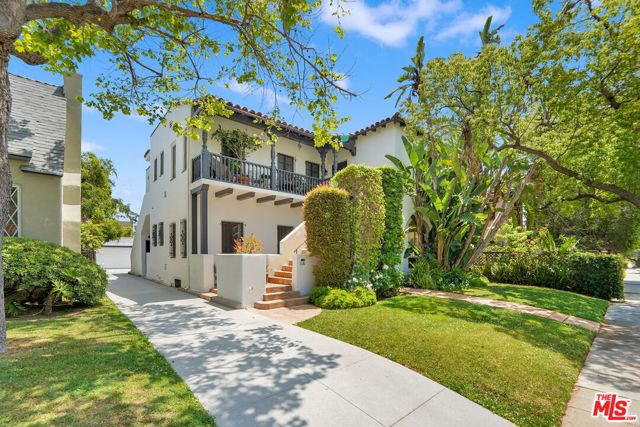
Page 0 of 0



