search properties
Form submitted successfully!
You are missing required fields.
Dynamic Error Description
There was an error processing this form.
Covina, CA 91724
$1,999,999
3601
sqft4
Beds3
Baths VIEW VIEW VIEW!! This private gated home offers ONE OF THE BEST VIEWS in the neighborhood. It has 180 Degrees of Panoramic city light & mountains view that extends beyond the Los Angeles skyline. It features 4BR/ 3BA (master suite in downstairs) plus huge bonus room and large wet bar. Very bright and open living room w/ fireplace. Fully remodeled kitchen and all the bathrooms. Master suite with large sliding door is overlooking the panoramic view. You will find the amazing Park-like backyard w/newly upgraded pool/spa and deck to enjoy the spectacular city lights, sunrise, sunsets & mountains vie. Lots of fruit trees such as huge avocado trees and citrus trees and gazebo. Room for horse barn, and ADU. Only minutes drive to the award winning Schools, park, shopping center, golf course/ country club and Cal-Poly and MT San Antonio College. Horse property.
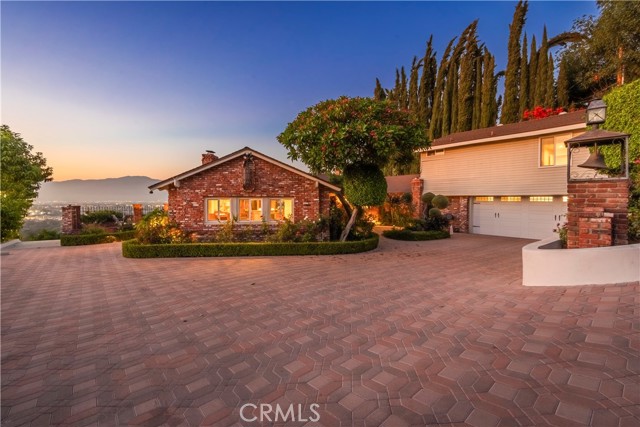
Los Angeles, CA 90024
2807
sqft4
Beds5
Baths First Time on Market - Luxury Townhome in the Heart of Westwood! This stunning townhome is offered to purchase for the very first time. Nestled on one of the most beautiful tree-lined streets in the area, this impressive townhome sits on the 3rd floor of the exclusive Mayflower Villas, offering gorgeous treetop and city views. With over 2,800 sqft of living space and a massive wraparound balcony, natural sunlight floods every room through large windows and French doors. Elegant curves and high-end finishes define the interior--from the custom kitchen cabinetry, Thermador appliances, and multiple marble fireplaces, to the sculptural staircase that makes a true architectural statement. The main level features a light, neutral interior with hardwood floors throughout, a spacious bedroom with en suite bath, and a fantastic floorplan that includes dual fireplaces in both the family and living rooms, a formal dining room, and powder bath. The gourmet kitchen offers two Sub-Zero refrigerators, an island with seating, a breakfast bar, walk-in pantry, and a full wall of windows with direct access to your wraparound balcony. Upstairs, a versatile loft area is perfect for work or play, complemented by a convenient laundry room and oversized skylights. Two guest bedrooms are generously sized, each with en suite baths and walk-in closets. The primary suite is expansive, featuring a marble fireplace, French doors leading to a private upper balcony, and a luxurious bath with marble finishes, dual vanities, a steam shower, and sunken tub. The oversized walk-in closet includes custom organizers. Additional highlights include American Vision windows and doors, a $10,000 custom kabob grill, fresh interior paint, and four garage parking spaces. With only 10 townhomes in the building, Mayflower Villas offers a private, controlled-access lobby with elevator, a meeting room, newly remodeled gym, pool, and multiple outdoor gathering areas. Low HOA dues. A rare opportunity to own a spacious and stylish townhome in one of Westwood's most desirable addresses.
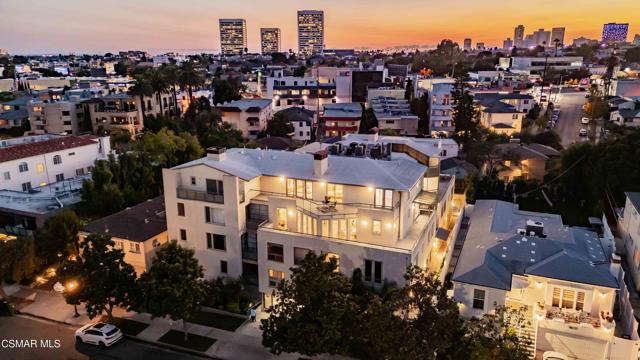
Encino, CA 91316
2440
sqft4
Beds4
Baths Welcome to this stunning custom-built home in Encino, perfectly situated on a generous lot! This organic modern 4-bedroom, 3.5-bath residence offers nearly 2,500 sq ft of beautifully designed living space with an open-concept indoor/outdoor layout—perfect for entertaining. From the moment you arrive, the wide frontage impresses with its expansive driveway and striking front entrance. Step inside and you’ll be greeted by a bright, airy floor plan that immediately sets the tone for sophisticated living. The formal living room at the front of the home is ideal for elegant gatherings, while the expansive great room offers the ultimate space for hosting luxurious indoor/outdoor events. The kitchen is a true showpiece, featuring floor-to-ceiling wood cabinetry, exquisite Taj Mahal quartzite countertops, and a full walk-in pantry. Adjacent to the kitchen, the sun-drenched dining area seamlessly connects to an oversized family room, where built-ins, custom shelving, and a cozy fireplace create the perfect evening retreat. Panoramic sliding doors open to a spacious deck and large backyard, creating effortless flow and extending your living space outdoors. The extra-large primary suite is a private sanctuary, complete with a walk-in closet and a luxurious spa-style bathroom featuring a double vanity and oversized shower. A secondary suite includes its own private bathroom, while two additional spacious bedrooms share a beautifully appointed bathroom at the front of the home. A separate laundry room and stylish powder room round out the interior amenities, offering total convenience and function. With thoughtful attention to detail and a well-planned layout, this home is designed to impress—featuring wood doors throughout, high ceilings, recessed and accent lighting inside and out, brand-new appliances, a finished garage, an oversized driveway, and lush landscaping. Plus, there’s plenty of space to add a sparkling pool - seller has a permit ready for you! This home truly has it all—style, space, and sophistication. Welcome home!

Irvine, CA 92618
2900
sqft4
Beds4
Baths Experience modern luxury living in the heart of Irvine’s sought-after Great Park community of Obsidian at Parasol Park. This contemporary, light-filled home offers 4 spacious bedrooms and 4 bathrooms including one bedroom/bathroom on the first level, thoughtfully arranged in an open and functional floor plan. Appointed with luxury finishes. A highly desirable downstairs bedroom with a full en-suite bath is ideal for multigenerational living, a private guest retreat, or a home office with added convenience. Upstairs, the gourmet kitchen is appointed with a Wolf 6 burner and griddle gas stove, Moen faucets, subzero refrigerator, which seamlessly connects to the expansive great room and a covered balcony, creating effortless indoor-outdoor living. Designer details include upgraded flooring, and a private elevator to enhance both comfort and style. The generous primary suite boasts two walk-in closets, offering ample storage and sophistication. Step outside your door to resort-inspired amenities including multiple sparkling pools, scenic parks, sports courts, dog park and much more and access to award-winning Irvine schools. This is Great Park living at its finest.

Long Beach, CA 90803
1624
sqft3
Beds4
Baths Welcome to this beautifully remodeled 3-bedroom, 3.5-bath beach house, perfectly positioned on a premium corner lot in the highly sought-after Long Beach Peninsula. Just steps from Alamitos Bay and the Pacific Ocean, this home captures the best of coastal living with modern comfort and timeless charm. Inside, you’ll find a spacious, open-concept floor plan filled with natural light. The stunning chef’s kitchen showcases brand-new appliances and flows seamlessly into the living and dining areas—ideal for both everyday living and entertaining. Highlights include koa wood ceiling fans, a built-in speaker system, and a convenient indoor laundry room. Upstairs, a newly constructed deck offers the perfect spot to unwind and enjoy ocean breezes at the end of the day. One of the few homes on the Peninsula with a large enclosed yard, this property provides an inviting space for gatherings under bistro lights. The oversized detached garage features a pulley storage system for kayaks and bikes, plus its own bathroom and outdoor shower—perfect for beach days. Additional upgrades include new kitchen and bathrooms, double-pane Pella windows, forced air heating, and thoughtful finishes throughout. Whether you’re seeking a full-time residence, a weekend retreat, or an income-generating property, this home delivers. All just minutes from Belmont Shore’s vibrant dining, shops, parks, and events.
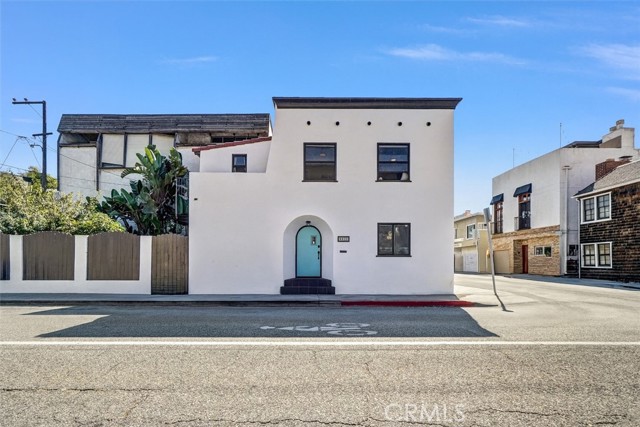
El Granada, CA 94018
2700
sqft3
Beds3
Baths Just steps from Surfers Beach and the charm of Princeton Harbor, this stylish 3-bed, 3-bath A-frame offers the ideal blend of coastal adventure and laid-back living. Nestled between the ocean and the Golden Gate National Recreation Area, its a dream for surfers, hikers, and nature lovers alike. Inside, the classic A-frame design features soaring ceilings, exposed beams, and floor-to-ceiling windows that flood the space with light and lush views. The open-concept layout includes a chefs kitchen and cozy dining area, perfect for entertaining. The primary suite offers spa-like luxury with a soaking tub and walk-in shower, while the sunny front deck and private yard invite outdoor relaxation. Whether you're looking for a full-time home, weekend retreat, or investment, this one-of-a-kind coastal gem delivers.

Woodland Hills, CA 91367
2643
sqft4
Beds3
Baths Stunning remodeled entertainer’s CORNER LOT pool home, originally designed by Charles Du Bois, renowned for his iconic Mid-Century Modern architecture. Freshly landscaped grounds feature vibrant flowerbeds and swaying palms, with a flowing walkway bordered by sleek, newly painted stucco walls that lead to an inviting covered front porch—a timeless introduction with modern curb appeal. A contemporary front door opens to a tiled foyer, flowing into a bright, freshly painted open-concept floor plan with smooth ceilings, and new dual-pane windows. Sunlight fills the living room, accentuating pitched wood-beamed ceilings and wall-to-wall windows with sliding doors that connect seamlessly to the outdoors. A floor-to-ceiling fireplace anchors the space, while rich wood laminate floors underscore the home’s architectural precision and timeless elegance. The oversized family kitchen features Scandinavian-inspired cabinetry with lift doors, soft-close drawers, under-cabinet lighting, and a pantry. Quartz countertops pair with a custom designer backsplash and undermount sink, while top-of-the-line appliances—including a Frigidaire® 5-burner gas cooktop, oven, dishwasher, refrigerator, Miele® ventilation hood, and an additional built-in Whirlpool® oven—complete the space. Dual center islands provide abundant storage and a breakfast bar, combining functionality with effortless style. Flowing from the kitchen, the dining room highlights wood-beamed ceilings and a commanding floor-to-ceiling fireplace. Expansive sliding glass doors dissolve the boundary between indoors and outdoors—perfect for entertaining or casual gatherings. The primary suite impresses with pitched ceilings, dual walk-in closets with built-in organizers, and sliding doors that open to a private patio. Its en suite bathroom features a floating vanity, dual basins, a wall-to-wall touch-sensor mirror, and a frameless glass-enclosed custom tiled step-in shower. Three additional bedrooms are bright and airy, with expansive windows, mirrored wardrobe doors, and wall-to-wall carpeting, offering versatile, sun-filled spaces. A Jack-and-Jill bathroom connects two of the guest bedrooms, showcasing dual floating vanities, a touch-sensor mirror, and a frameless glass-enclosed custom tiled step-in shower. The private backyard is graced by a sparkling in-ground pool and covered patio, framed by shade trees and vibrant flowerbeds. Located within minutes of world class shopping, fine dining, and award winning schools
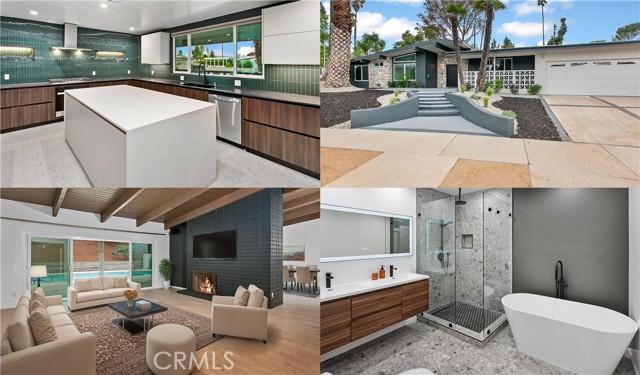
Woodland Hills, CA 91364
3371
sqft5
Beds5
Baths Sophisticated newly remodeled and expanded residence tucked into the hills of Woodland Hills. Positioned on a prime corner lot, this 5-bedroom, 5-bath home seamlessly blends clean modern design with a touch of coastal-inspired style. The attached addition and carefully selected upgrades elevate both function and beauty. Wide-plank white oak floors, all-new interior doors, a brand-new roof, new HVAC, and energy-efficient windows create a light-filled and elegant environment throughout. A dramatic 16-foot foyer entry sets the tone, leading into the open-concept living area centered around a sleek stone fireplace. Expansive windows and sliding glass doors flood the interiors with natural light while creating a seamless connection to the outdoors. The adjacent formal dining room—with its own oversized glass doors—opens directly to the landscaped backyard, perfect for entertaining or enjoying an indoor-outdoor lifestyle. The chef’s kitchen is a statement of both style and practicality, offering abundant custom cabinetry, generous counter space, a large island with seating for six, a five-burner cooktop, and double ovens. A sliding door from the kitchen opens to a built-in BBQ, ideal for al fresco dining. The primary suite serves as a luxurious private escape with dual walk-in closets and a spa-inspired bath featuring double vanities, a soaking tub, walk-in shower, and private water closet. Two additional guest suites each include their own full bathrooms with tile and granite finishes for comfort and privacy. On the lower level, two spacious bedrooms share a beautifully updated bath with double sinks, a tub/shower combo, and elegant finishes. A large laundry room is equipped with custom cabinetry, shelving, folding counter, and utility sink, plus two extra storage closets. The backyard is designed for both leisure and play, featuring a spacious patio, basketball court, and grassy area. Set in a highly desirable neighborhood with access to award-winning schools—Calabash Charter Academy, Hale Charter Academy, and El Camino Real Charter High School—this property offers the complete package: refined design, generous space, and a prime location. A rare turnkey opportunity in one of Woodland Hills’ most sought-after communities.
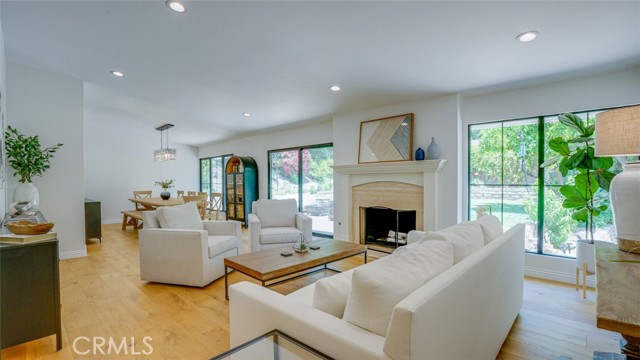
Coto de Caza, CA 92679
3017
sqft4
Beds3
Baths Welcome to 10 Westchester — an exceptional designer residence nestled in the Tanglewood enclave within the prestigious gates of Coto de Caza. This masterfully reimagined home blends timeless elegance with modern sophistication, offering an unparalleled lifestyle of comfort and refinement. Every inch of this exquisite property reflects meticulous attention to detail, with a full-scale, high-end renovation. Step through the grand entry and be immediately captivated by rich, wide-plank hardwood flooring, a serene neutral palette and an abundance of natural light pouring through expansive windows. The open-concept floor plan is perfect for both everyday living and year-round entertaining, featuring a refined formal living and dining space anchored by custom built-ins and a temperature-controlled wine vault for your finest vintages. At the heart of the home lies a show-stopping chef’s kitchen, adorned with sleek, soft-close custom cabinetry, luxurious sintered countertops with expansive island, and top-of-the-line GE Monogram Professional appliances. Entertain effortlessly with bi-fold doors that open to your private outdoor oasis — a fully appointed alfresco living room complete with ceiling fans, built-in heater, gourmet BBQ station with gas grill, Big Green Egg, side burner, cozy fire pit, spa jacuzzi, and elevated deck — all thoughtfully designed for ultimate privacy and endless entertaining. The floor plan offers flexibility with a beautifully appointed downstairs guest suite and a chic bath. Upstairs, discover two spacious secondary bedrooms, a versatile bonus room with custom office built-ins and a fully upgraded laundry room. The primary suite has been transformed with bespoke finishes and designer touches that rival luxury resorts. Offered fully furnished with curated, high-end décor, this turnkey home is move-in ready with countless upgrades including re-piping, dual new AC units, tankless water heater, whole house fan, solar screens and more. Tucked away in a peaceful, prime location just moments from the Coto de Caza Golf & Racquet Club, scenic parks, and top-rated schools, 10 Westchester is more than a home — it's a lifestyle.
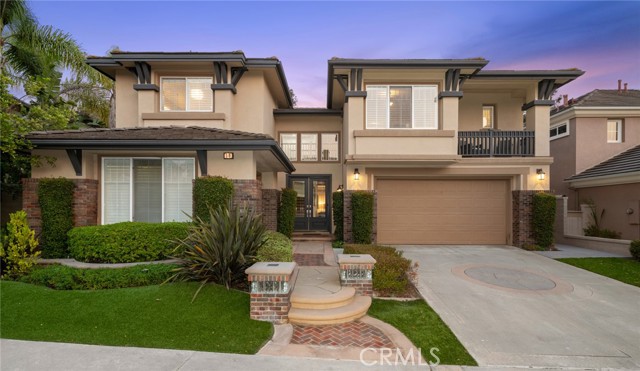
Page 0 of 0



