search properties
Form submitted successfully!
You are missing required fields.
Dynamic Error Description
There was an error processing this form.
Gilroy, CA 95020
$1,999,999
3192
sqft5
Beds4
Baths Amazing Price .....Welcome to your dream ranch at 2760 Leavesley Road in Gilroy, California! This spacious estate sits on 6+/- acres of land, offering stunning panoramic mountain views that make for a perfect backdrop to everyday life. The house itself is roomy, with 3,192 square feet of living space, featuring 5 comfy bedrooms and 3.5 bathrooms. Inside, there's a cozy library and a dedicated office space, great for work or just unwinding with a good book, plus a bonus room for crafts, playroom or extra 5th bedroom. For those who love the outdoors, the property is a gardener's delight. You'll find 12 fruit trees, including citrus, stone fruit, and apple, along with 35 towering redwood trees. A professional automated drip system keeps everything lush and green. There are nine large raised garden beds ready for your favorite plants, plus a fire pit area and a playground for fun and relaxation. The large patio is perfect for hosting parties or just enjoying the open views. With fiber optic internet, youll stay connected with ease. Animal lovers will appreciate the fully fenced grounds with new cattle gates, ready for horses, cattle, or other animals. The property is super self-sufficient, featuring an owned solar system, a private well, and a high-quality septic system.
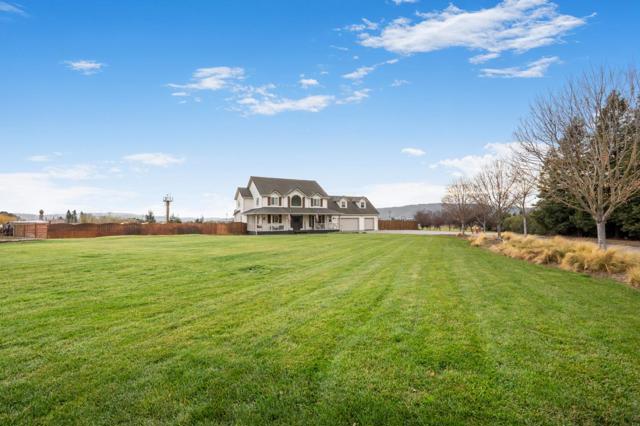
Gilroy, CA 95020
3258
sqft5
Beds4
Baths MAJOR PRICE REDUCTION. SELLER VERY MOTIVATED. 2 Parcels Included at 5 Acres Total. This expansive property features a spacious main residence offering five bedrooms and four bathrooms, thoughtfully designed for comfort and flexibility. Highlights include a downstairs primary suite with dual walk-in closets and a double vanity, as well as a second main-level bedroom with a full bath for added convenience. The updated kitchen boasts granite countertops and a breakfast bar, flowing into a separate dining room, a bright living room with a bay window, and a generous great room ideal for gatherings. An enclosed sunroom provides additional flexible living space, while the newly fenced backyard with a pool invites outdoor enjoyment. Beyond the main home, the property features a detached three-car garage with a finished loft, as well as a large barn/workshop equipped with electricity, a phone line, and a half bathroom. This space is ideal for hobbies, horses, storage, or small agricultural projects. Ideally located just minutes from Downtown Gilroy, Gilroy Premium Outlets, local wineries, parks, and recreation, with easy access to US-101 and the Caltrain station, this estate offers peaceful rural living with space to grow, create, and thrive.

Rancho Palos Verdes, CA 90275
2128
sqft3
Beds3
Baths Ever dreamt of gazing at the Pacific from every angle of your home? Residing on a special road with only three neighbors, this 3 bedroom, 3 bath retreat offers prospects of Catalina Island from its sloping, oversized lot! Style and comfort meet within a generous interior that features elegant crown moldings, recessed lighting,soft carpet and wide windows inviting you to enjoy panoramic vistas stretching over scenic Ladera Linda to the beaches below. Host festive gatherings beside the living room's classic fireplace or under the dining area's chandelier. Glass sliders open to an extended deck and serene backyard-perfect for alfresco celebrations kissed by sea breezes. The kitchen gleams with stainless steel appliances and granite countertops, seamlessly flowing to the intimate family corner. Upstairs, your primary suite encourages relaxation with its overlooking balcony, walk in closet, integrate vanity and refreshing en suite. Notables include a convenient laundry room and a detached 2 car garage. Tucked in a coveted hillside enclave with proximity to hiking trails, shoreline access, top schools and easy access to Harbor freeway, an elevated coastal lifestyle is waiting for you to experience it all!
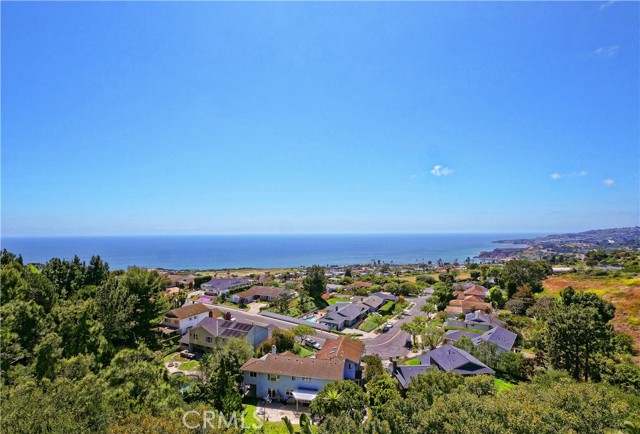
Irvine, CA 92618
2372
sqft4
Beds4
Baths Welcome to this charming detached home in the Irvine Village of Portola Springs! The inviting foyer entry seamlessly connects to an open floor plan with an oversized great room for relaxation. one bedroom with full bath downstairs is ideal for guest. The kitchen with upgraded cabinetry and quartz counter top, built-in 6 burner cook-top, walking pantry, brand new SPC flooring throughout the house and brand new paint, custom plantation shutter for window cover, The private covered patio is perfect for family entertainment. The oversized master bedroom features a large walk-in closet. Find peace in the luxurious spa-like master bathroom with dual vanity, upgraded Quartz countertops, tile flooring, and tile shower walls. Each bedroom on the second floor has its own full bathroom with upgraded tile flooring and walk-in closet for utmost convenience. And a loft in the second floor. Enjoy resort style amenities including community pool, jacuzzi, basketball court, playground, and park within walking distance. Award-winning Irvine Unified School District. Convenient freeway access and close to Woodbury Town Center retail shopping and restaurants.
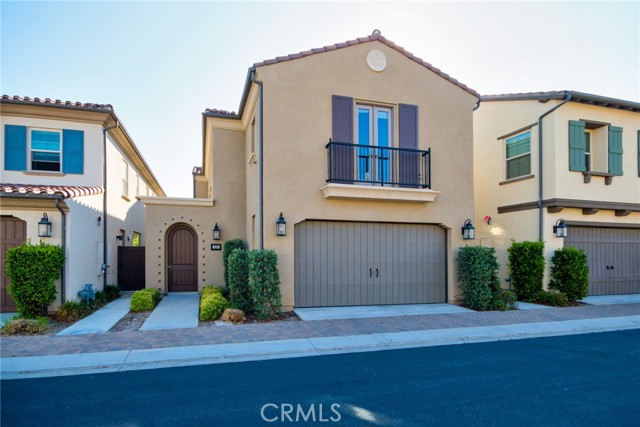
Nipomo, CA 93444
3563
sqft3
Beds4
Baths Welcome to this majestic, nearly new, Dolcetto Estate home with a spectacular 180-degree vineyard view, surrounded by stunning flagstone hardscape and lush landscaping. Built in 2022, this magnificent 3 bedroom + Den, 3.5 bath home offers 3,563 sq. ft. of impeccably designed living/entertaining space where no expense was spared. Enter through the enclosed courtyard with beautiful flagstone floors, a stone fireplace and French doors on three sides - it’s sure to be your private “go-to” place to relax. Inside, you’re met with sweeping views through the many windows/transom windows and the rolling wall of glass which unite the inside with the great outdoors - the backyard features a built-in fire pit, barbecue/kitchen and your own private putting green - this is Trilogy living at it’s best! And, that’s just the tip of the iceberg - starting with the impeccably designed culinary kitchen, you’ll love the rich raised-panel cabinetry with multiple pot drawers, top-of-line Wolf stainless steel appliances, including double wall ovens and a 6-burner gas cooktop with industrial stainless hood, Sub-Zero built-in refrigerator, gorgeous quartz countertops and large T-shaped island with modern pendant lighting and seating for 8, plus a walk-in pantry - it’s a chef’s dream! Surrounding the kitchen is a wraparound great room with stone fireplace, built-in lower cabinets and a spacious dining space with a striking custom chandelier - it’s bright, airy, and the views are outstanding. The private owner’s suite has a super spacious bedroom with custom chandelier, sleek power window shades, sitting area and direct patio access. The master bath is luxury personified - stunning tile shower with wraparound glass enclosure, Roman tub, separate dual sinks, vanity, linen storage, plus a massive, customized walk-in closet with convenient pass-thru to the laundry. Beyond are two guest bedrooms, both with walk-in closet and full en-suite bathroom with shower and exceptional finishes. Additionally, there’s an office, powder room, upgraded ceramic tile flooring, A/C, SOLAR, and a 3-car tandem garage with showroom epoxy floors, and upper storage rack. You may never want to leave this gorgeous home, but when you do you’ll have access to all the resort style amenities Trilogy has to offer.
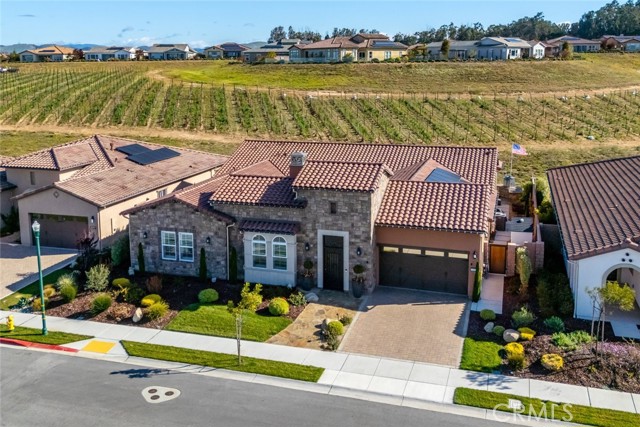
Northridge, CA 91325
4060
sqft6
Beds6
Baths Located By Sherwood Forest * Fully Updated * A Gated 21,246sqft Estate * Includes An ADU * 2,960sqft Main House & A Guest House 1100sqft Est. * MAIN HOUSE -> 4 Bedrooms / 4.5 Bathrooms * 2,960sqft * Open Floor Plan * Formal Living Area With Built In Speakers * Formal Dining Area * Family Room * Open Kitchen With A Center Island & Pantry * Built In Top Of The Line Appliances * Separate Laundry Room * Large Master Bedroom With Walk-In Closet * Large Attic * 2 A/C Units * Laminate Floors * Recessed Lighting * Copper Plumbing * 200amp Electrical Panel * 2 Car Attached Finished Garage * ADU -> 1 Bedrooms / 1 Bathroom + Large Bonus Room * 1100sqft est. * Pebble-Tech Finish Pool * Large Grass Area * Entertainers Backyard * Circular Driveway
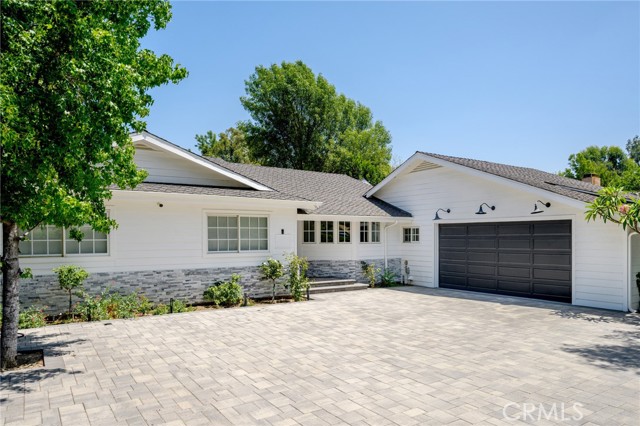
Brentwood, CA 94513
4405
sqft4
Beds4
Baths Pure luxury in the prestigious gated community of Lark Hill! Nestled in the scenic hills of Brentwood, this highly upgraded home was built in 2020 and offers impeccable design and luxurious finishes throughout. The heart of the home features a show-stopping kitchen with crisp white cabinetry, floating shelves, a rich dark grey island, gold-accented backsplash and hardware, and statement pendant lighting. A spacious bonus room upstairs adds flexibility for work, play, or relaxation. The spa-inspired primary bathroom is a true retreat, featuring a freestanding soaking tub, dual shower heads, and elegant finishes that create a serene, resort-like experience. Step outside to a California room complete with a gas fireplace and mounted TV, ideal for year-round entertaining. The luxury pool is a showstopper, with multiple lounging shelves and an endless swim system for fitness and fun. Attached to the home is a fully equipped in-law/au pair/ADU unit with its own kitchen and full bath, perfect for guests, multigenerational living, or rental potential. Experience elevated living in the coveted Lark Hill gated community,this home is the epitome of elegance, comfort, and California lifestyle.
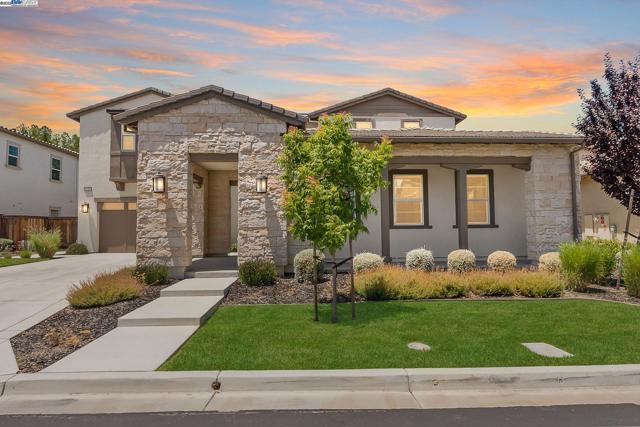
San Diego, CA 92106
2305
sqft3
Beds3
Baths This stunning Beacon Point Plan-2 home sits on the sunny, tranquil side of East Bainbridge Road, one of Liberty Station’s quietest streets with minimal traffic. The owner poured over $150,000 into top-tier upgrades, transforming this into a turnkey gem. "High End Kitchen Renovation" Kitchen was demoed down to the studs and reevaluated by contractors to create a completely different space from original architectural design. Enjoy a chef’s dream kitchen with sleek stainless-steel appliances, custom Schrock cabinets with a transferable warranty, quartz countertops, a deep stainless sink, and a spacious double island perfect for entertaining or prepping meals with ease. Luxury vinyl plank flooring flows throughout. The romantic primary bedroom has a trio of arched windows with custom Roman shades, a Juliet balcony and a fully renovated primary bathroom. Other upgrades include: a revamped half bath, new Berber carpet on the staircase, and upgraded lighting, outlets, and plumbing. Interior freshly painted in 2024, the home also boasts a cleaned duct system, a newer gas water heater, and Spanish tile patios in the private front and backyard. A roomy two-car garage offers overhead racks and cabinets for extra storage. Home has 2 large full bathrooms and one half bath downstairs. Nestled in the heart of Liberty Station, this home is steps from vibrant amenities—restaurants, galleries, Trader Joe’s, Vons, the Liberty Public Market, and live music spots like Stone Brewery and Carruth Cellars. Enjoy a fifteen-minute drive to downtown via Harbor Drive, a twenty-minute walk to the airport over the pedestrian bridge, or easy access to Point Loma, Ocean Beach, and Balboa Park. With a high walkability score, you’re surrounded by festivals, parks, and events like the Baja Festival and Walk for Animals at the forty-six-acre Waterfront Park. Low HOA fees, this meticulously upgraded home is ready for you to move in and enjoy everything Liberty Station offers.
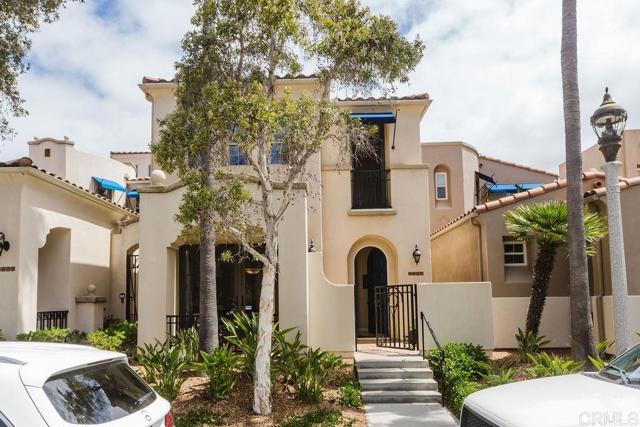
Beverly Hills, CA 90212
2072
sqft2
Beds3
Baths Sophisticated Unit Located in the heart of Beverly Hills, this luxurious and light-filled condo in the prestigious full-service 211 Spalding building offers the ultimate in style, comfort, and location. A formal entry sets the tone, opening to a spacious open-concept living and dining area framed by floor-to-ceiling glass and drenched in natural light. The living room features a fireplace, cozy lounge nook, and direct access to an expansive private patio with stunning Century City skyline views - perfect for indoor-outdoor entertaining. The chef's kitchen boasts granite countertops, top-tier stainless steel appliances, abundant custom cabinetry, a charming breakfast nook, and an adjoining laundry room for convenience. The primary suite is a tranquil retreat with its own private patio, a spa-inspired bath with soaking tub, glass-enclosed shower, dual vanities, and a massive custom walk-in closet. A well-appointed guest suite offers its own private patio, en-suite bath, and an ideal work-from-home niche. Other highlights include wide-plank hardwood floors, central HVAC, floor-to-ceiling windows, and a well-designed layout offering privacy with bedroom suites on opposite sides of the unit. A chic powder room adds convenience for guests. Enjoy resort-style amenities in this full-service luxury building: 24-hour concierge and doorman, valet parking, sparkling pool and spa, expansive sun deck, state-of-the-art fitness center, and sauna. This elegant and move-in ready residence offers the perfect blend of sophistication and access to the very best of Beverly Hills - from world-class dining to designer boutiques on Rodeo Drive. A rare offering in an iconic location.
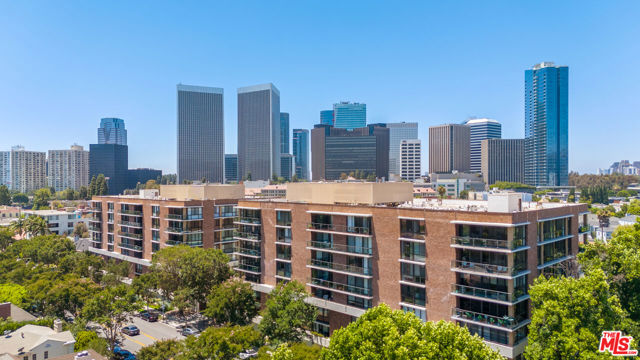
Page 0 of 0



