search properties
Form submitted successfully!
You are missing required fields.
Dynamic Error Description
There was an error processing this form.
Carpinteria, CA 93013
$34,940,000
6862
sqft5
Beds7
Baths Welcome to the ultimate oceanfront estate! Stunning contemporary architecture & finishes highlight the ever-evolving grace of the Pacific & offer an extraordinarily luxe and laid back home, epitomizing the California Dream. Expertly poised, the home's position captures an overly expansive view of the coast that spans well beyond its apx 77' of beach front. An intelligent design ensures that dramatic ocean views are seen from nearly every room of the residence, all of which open to outdoor spaces. Whether on the expansive seaside deck, the private rooftop patio, or by the fireplace of a central enclosed courtyard, the ocean breeze floats throughout the home with ease. A beautiful guest house & a lit tennis court round out this magical seaside compound. FURNITURE IS AVAILABLE SEPARATELY.
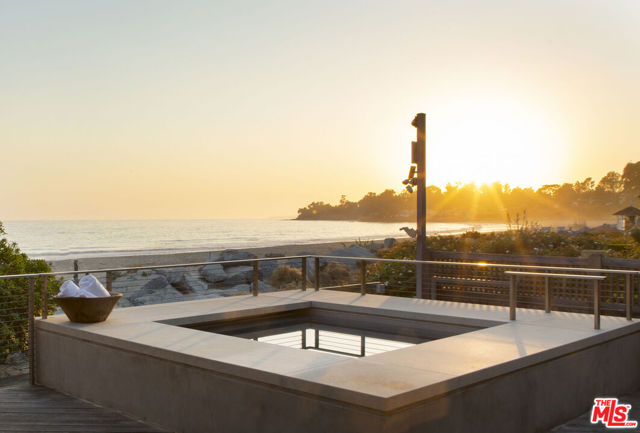
Newport Coast, CA 92657
7543
sqft6
Beds8
Baths A true trophy location, this custom estate crowns on a premier wraparound lot at the end of a private cul-de-sac in the ultra-exclusive community of Pelican Crest. Perched atop a coastal hill, the residence enjoys commanding, unobstructed ocean views. From sunrise to sunset, immerse yourself in panoramic ocean views stretching from Catalina Island to Newport Harbor and across the glittering skyline, one breathtaking canvas. It opens a world of possibilities that spans all the way to pristine golf greens. The breathtaking shoreline views with year round sunsets and Catalina rest in the back drop. Every inch of this architect-driven, open-concept home has been carefully curated with structure and entertainment in mind. Radiating an encapsulates luxury living at every turn. This meticulously custom built home offering a rare and inviting opportunity intentional, intimate environment where nature's beauty converges with architectural artistry, manifesting as the ultimate sanctuary for harmonious living. Everything fusions with the fresh ocean breeze. The living room draws friends and family together, complete with custom built-ins, and an open floor plan that seamlessly connects indoor and outdoor areas which is perfect for entertaining. Outdoor pool is not only hosting stylish celebrations and delighting esteemed guests, but also for peaceful, present living in a serene and sunset-drenched environment. The upper level is accessed by a dramatic staircase, or by elevator. Jaw-dropping ocean views are found in most bedroom suites. The elegant master suite has its own getaway with a spacious living quarter, featuring ocean views. Down the hall, three additional bedrooms with en-suite bathrooms complete the upper level, ensuring ample space. The fourth car garage is intended for storage, golf cart or small car. This enchanting palatial estate offers complete tranquility, and is the pinnacle of Southern California coastal living that is built to elevate your lifestyle. Must be experienced to truly appreciate its pristine and unparalleled beauty. Welcome to this a once-in-a-lifetime opportunity.
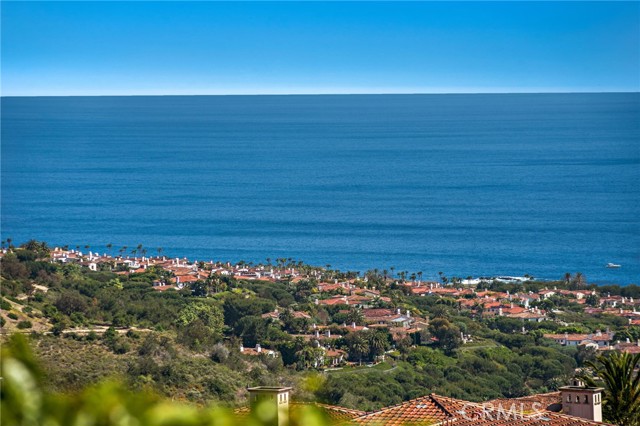
Thousand Oaks, CA 91361
14113
sqft6
Beds11
Baths As featured in Robb Report & Los Angeles Times, Chateau Plaisance, a CASTLE nestled within the prestigious 24/7 guard gated Sherwood Country Club, spans nearly 3 private acres across 5 lots, offering breathtaking views of the spectacular Santa Monica Mountains and the renowned Jack Nicklaus Signature Golf Course. Perfected in every detail, this approx. 14,113-square-foot French-inspired masterpiece showcases unparalleled artisanship and timeless elegance.The Castle's park-like grounds are a true masterpiece, featuring formal box-hedged gardens filled with thousands of roses, lush lawns adorned with life-sized statuary, and cobblestone pathways leading to a striking 52-foot reflection pond where bronze horses appear to gallop through cascading water. A serene large infinity pool and spa with a waterfall, a koi pond, and an ornate iron gazebo overlooking the valley complete this enchanting outdoor retreat.A grand entrance welcomes you into the rotunda, where a dazzling Baccarat chandelier, hand-painted murals, and a sweeping marble staircase with a gold-leafed iron banister set the tone for the opulence within. The 22-foot-high Grand Salon & Ballroom boasts two Spanish brass and crystal chandeliers, a carved fireplace, and towering windows that frame the gardens. An elevated alcove provides the perfect stage for entertainment.The richly paneled library, complete with parquet flooring, a fireplace, and a hidden bar, offers a cozy escape, while the formal dining room, seating 20, is illuminated by two custom Waterford chandeliers. The gourmet kitchen, adorned with antiqued cabinetry, parquet flooring, four subzero refrigerators, and two oversized islands, opens to a warm and inviting family room featuring a grand fireplace, elegant window seating, and a granite-topped bar.The second floor offers a luxurious primary suite with a sitting area, fireplace, a sleek wet bar, and two lavish spa-inspired baths with oversized closets. Additional guest suites, a Carriage House apartment, and a hidden third-floor bonus space provide ample accommodations. The completed third floor features four separate rooms, providing endless possibilities for a home theater, gym, art studio, or private retreat.This Castle also includes a Pool House--a Mini Chateau with a great room, grand fireplace, kitchen, and two bathrooms, perfect for poolside entertaining. Two gated entrances lead to an elegant courtyard with an imported French fountain, while a separate guest parking area and the Grand Plaza can accommodate up to 150 guests.Gated guest parking is conveniently located near the charming greenhouse and the elegant archway leading to the Grand Plaza, designed to accommodate approximately 150 guests with ease. Chateau Plaisance Castle stands as a pinnacle of luxury, privacy, and grandeur--an estate unlike any other to ever grace the market.
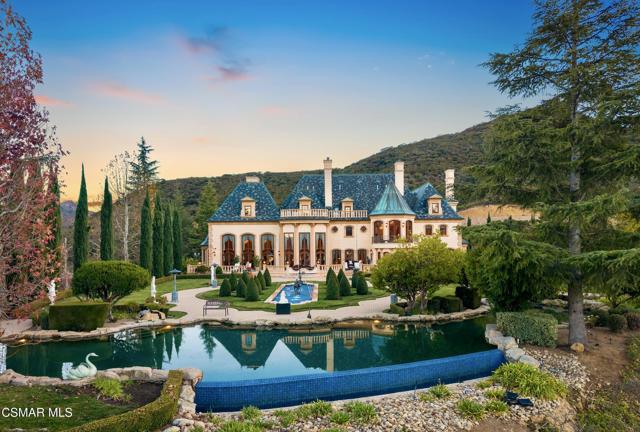
Carpinteria, CA 93013
7495
sqft6
Beds8
Baths Floating above the Pacific & grounded in stunning design, the next level of Padaro Beach living has arrived. A statement of architectural artistry, this groundbreaking beachfront estate commands approx. 100 feet of rare ocean frontage. An expansive great room anchors the residence, where the kitchen, dining & living spaces all unfold naturally to an oceanfront terrace. The primary suite is private & luxurious w a large closet & spa bath. The resort living continues w 4 add'l ocean view bedroom suites, a gym, theatre & wine cellar. Sunlit patios, a fire pit, spa & private guest house are surrounded by lush gardens, creating a private oasis just steps from the sand. Welcome to the next wave of coastal living, where style & sea converge in a singular expression of California luxury
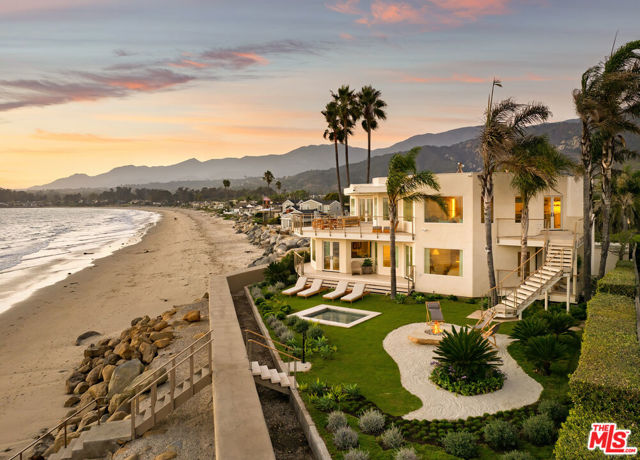
Corona del Mar, CA 92625
10311
sqft6
Beds8
Baths Perched on an exceptionally large lot in the coveted Irvine Terrace enclave of Corona del Mar, 1119 Dolphin Terrace is a striking contemporary estate capturing sweeping views of the ocean, jetty, Balboa Island, and coastline beyond. Completed after a meticulous six-year build, the approximately 10,311-square-foot residence offers 6 bedrooms, including two luxurious primary suites, and 8 baths, all defined by dramatic scale, soaring ceilings, and walls of glass that frame the coastal setting. Designed for elevated entertaining, the home features expansive living areas anchored by a 219-inch media wall, a statement bar, glass wine display, and dual chef-caliber kitchens. Motorized pocket doors create seamless indoor-outdoor flow to a spectacular 65-foot lap pool and resort-inspired grounds overlooking the Pacific. A private wellness retreat with full fitness studio, sauna, steam room, and meditation space delivers a spa-caliber experience at home. Moments from Newport Beach Country Club, Fashion Island, and Balboa Island, this architectural showpiece represents a rare opportunity to own a true legacy property in one of Southern California’s most prestigious communities. Square footage includes the 835-square-foot garage.
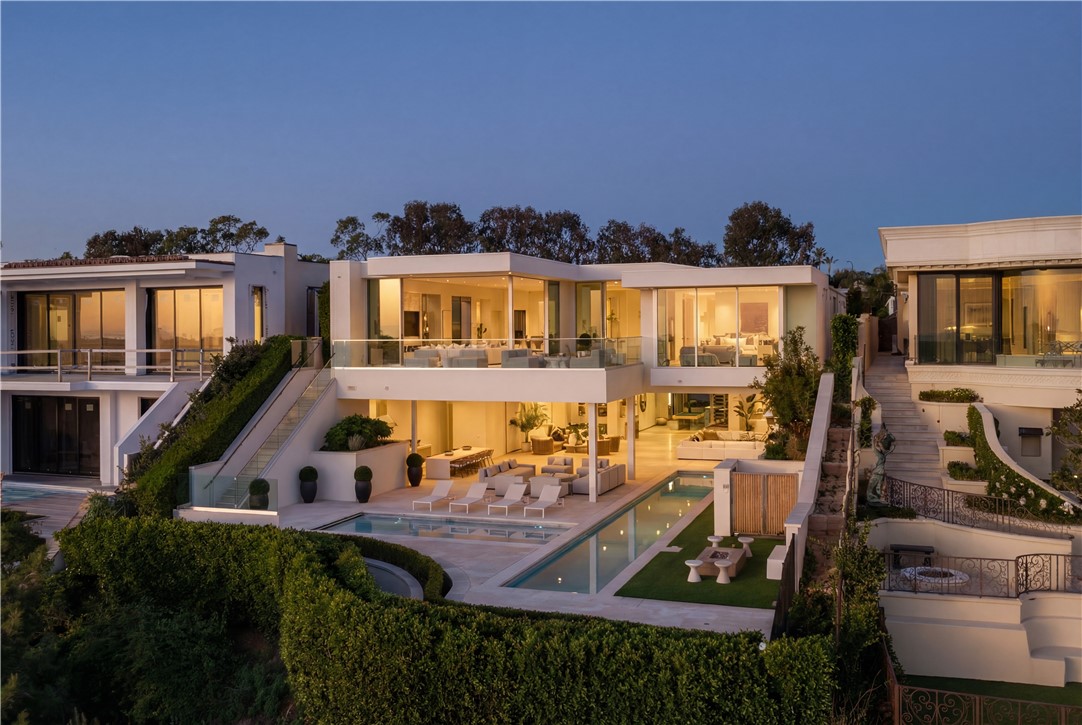
Atherton, CA 94027
16855
sqft5
Beds9
Baths AN HEIRLOOM PROPERTY ON LINDENWOOD"S LARGEST PARCEL- An estate of rare distinction, this masterpiece unites the vision of architect David Buergler and the craftsmanship of Pacific Peninsula Custom Group on 2.52 acres. Every element reflects an uncompromising commitment to craftsmanship. Expansive formal salons and inviting everyday spaces unfold across three levels served by an elevator, complemented by a theater, billiards lounge with full bar, and 1,100-bottle wine cellar on the lower level. Outdoors the lifestyle continues with a heated loggia, pool, spa and cabana. A separate guest house, collector's garage, commercial grade generator and well underscore the estate's thoughtful amenities. The grounds, designed by Susan Ogle, are a work of art unto themselves with parterre gardens, vast meadow and heritage magnolia. This is a property that elevates luxury to an unparalleled level, where architectural excellence meets a setting of extraordinary scale.
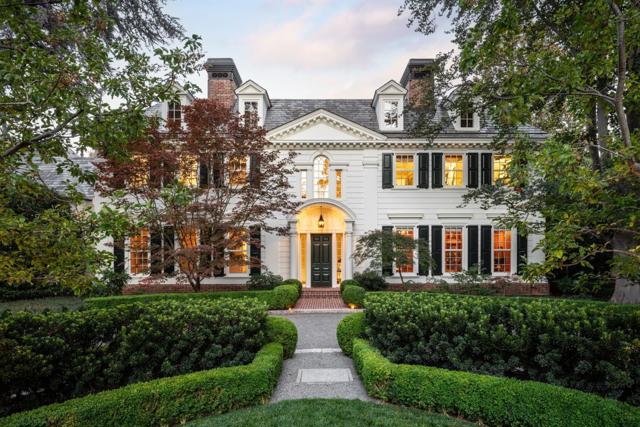
Los Angeles, CA 90077
0
sqft0
Beds0
Baths South Carolwood offers a remarkable development opportunity on approximately 2.25 flat acres. Nestled adjacent to Los Angeles Country Club, this site is one of the last remaining lots to offer utmost seclusion in Holmby Hills on a private street with a view of the illustrious and expansive golf course, as well as views of Century City. The property is conveniently accessed off of Sunset Blvd, with plans for the installation of a private signal to control traffic in all four directions (East/West on Sunset and North/South at Carolwood). What truly sets this property apart is its flat sprawling development space surrounded by a number of mature trees that adorn the site. Some of these majestic trees have graced the grounds for over 50 years, providing a lush and verdant landscape that is virtually irreplicable on other properties. The presence of such a breathtaking natural setting enhances the property's appeal, creating an environment that fosters a profound sense of connection with nature and the history of the land. The site is already thoughtfully graded, resulting in limited site development costs, making it an ideal canvas for an extraordinary estate. Plans and renderings have been completed by Scott Mitchell and Mark Rios and include a 14,670 square foot main residence as well as a pool cabana, sports lounge, pickle ball court and padel court for the racquet enthusiasts and two two car garages. This property is truly a once-in-a-lifetime opportunity to own a piece of Los Angeles history and create a private sanctuary with unparalleled views, extraordinary privacy, and an enchanting forest of mature trees, traffic light access to Sunset.
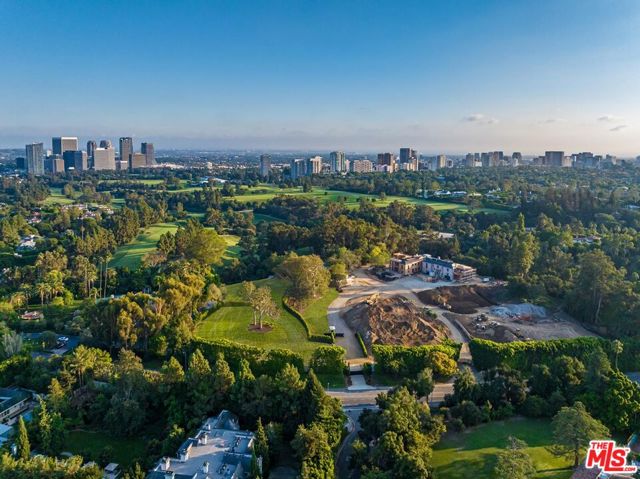
Carpinteria, CA 93013
6913
sqft4
Beds7
Baths Chic and serene coastal living on a private 2 acre oceanfront parcel featuring a light-filled 3-bed main house and separate guest studio. Interiors embrace sweeping views and effortless indoor-outdoor living with terraces, lawns, and mature specimen trees capturing the sea breeze. A rare opportunity to enjoy a relaxed bluff-top lifestyle now, or personalize the home to suit your vision. Offered as a single legal parcel. Seller will consider a combined sale with the adjacent vacant parcel to create a 4.3-acre oceanfront compound.
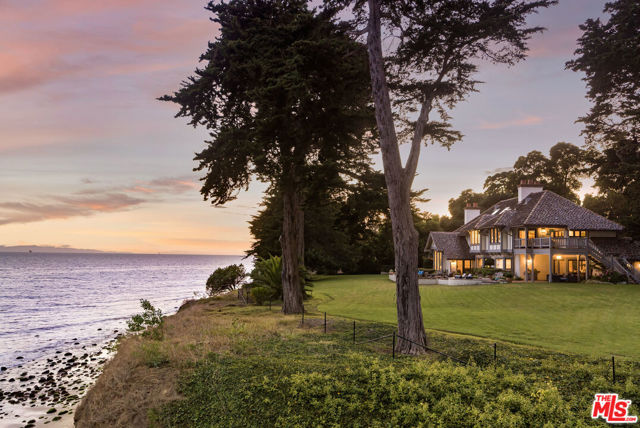
Los Angeles, CA 90077
17661
sqft6
Beds12
Baths Welcome to The Monocle, an exquisite newly built estate nestled in one of Holmby Hills' most prestigious and private neighborhoods. Situated at 615 Faring Road, this architectural gem boasts breathtaking views of the valley, mountains, and treetops, enveloping you in tranquility and luxury. Spanning three spacious levels, this 6-bedroom, 12-bath retreat offers an array of thoughtfully designed living spaces. The chef's kitchen is a culinary dream, featuring top-of-the-line Miele ovens, two mini wine cellars, and a cozy kitchen nook perfect for casual dining. Each bedroom is a sanctuary, complete with ensuite baths and generous closet space. The opulent primary suite is a true haven, showcasing a private balcony, a cleverly integrated camouflage ceiling TV, dual closets, a cozy fireplace, and two luxurious full baths. Additional amenities include two well-appointed laundry rooms, an office, an elevator for effortless access, and a dedicated wine cellar. The lower level is a spectacular entertainment hub, complete with a stylish bar and a resort-style gym and spa featuring a pool, yoga room, and massage area. Outdoors, the manicured grounds invite you to relax by the pool and spa or host gatherings in the fully equipped BBQ kitchen. Located just minutes from esteemed institutions like Harvard-Westlake Middle School, Westwood, and Beverly Hills, 615 Faring Road is not just a home; it's a lifestyle of luxury and sophistication.
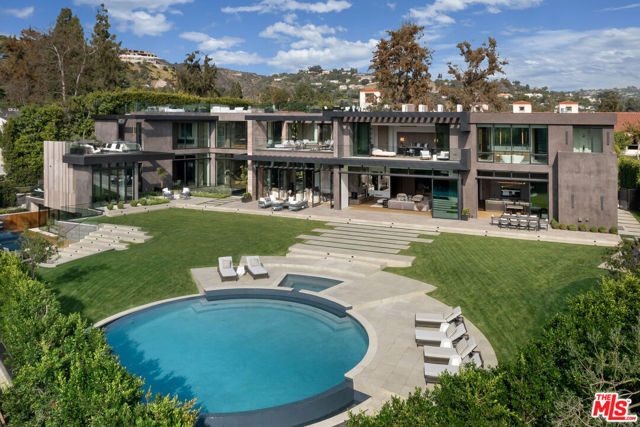
Page 0 of 0



