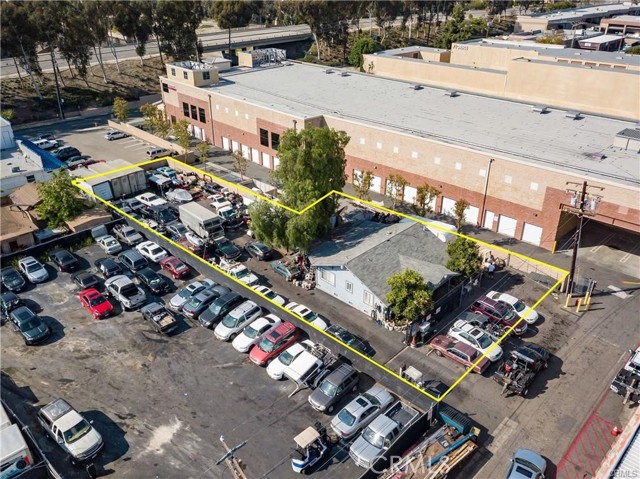search properties
Form submitted successfully!
You are missing required fields.
Dynamic Error Description
There was an error processing this form.
Atascadero, CA 93422
$2,000,000
0
sqft0
Beds0
Baths 1.28 acres Commercial Service Zoned:Over 12,000SF under roof plus an additional 1,950SF storage. 150' frontage on El Camino Real. Estimated Cap rate is 4.7% at current rents. EZ access to HWY 101. Three 12x12 roll up doors. One designated loading dock. Great visibility for business traffic. Existing tenant wishes to stay on. A copy of the current lease, ending on 12/31/2027, is available. Offered at $2,000,000.00.
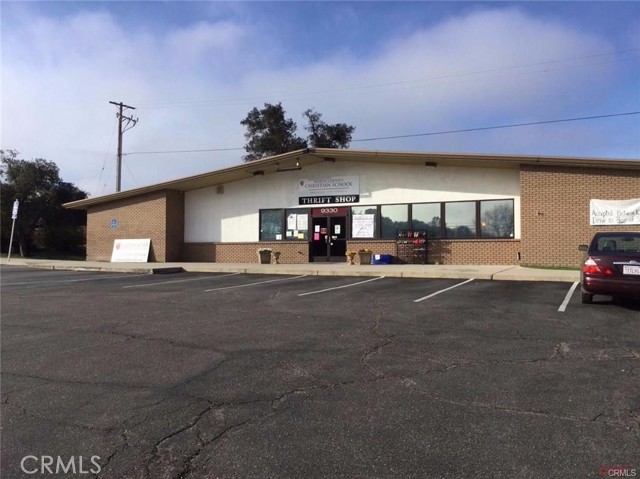
Bloomington, CA 92316
0
sqft0
Beds0
Baths M1 Light industrial property suitable for trucking or a contractor's yard. There are two structures on site, consisting of approximately 1,280 sq ft. Located on approximately 40,800 sq ft lot. APN #0252-121-13 and APN # 0252-121-19 • The zoning regulations allow for various uses. Some permitted uses include automobile, truck, and other vehicle wash facilities, diesel truck repair, RV storage, and truck terminals. Additionally, tractor sales, diesel truck sales, and related accessories are allowed with a CUP.
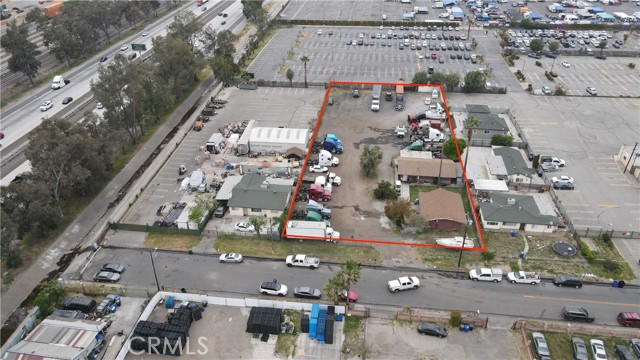
Covina, CA 91723
0
sqft0
Beds0
Baths An excellent investment opportunity in the heart of Covina! Located on the bustling Rowland Street, this property offers prime positioning for an investor redevelopment or owner-user space. Currently, the property is divided into two units, each with separate utilities and restrooms, fully rented with long term tenant. 14 private parking space. The Rowland Street location is in an area with active development interest, including high-end retail and restaurant projects nearby, positioning this property as an attractive asset in a dynamic and growing market.
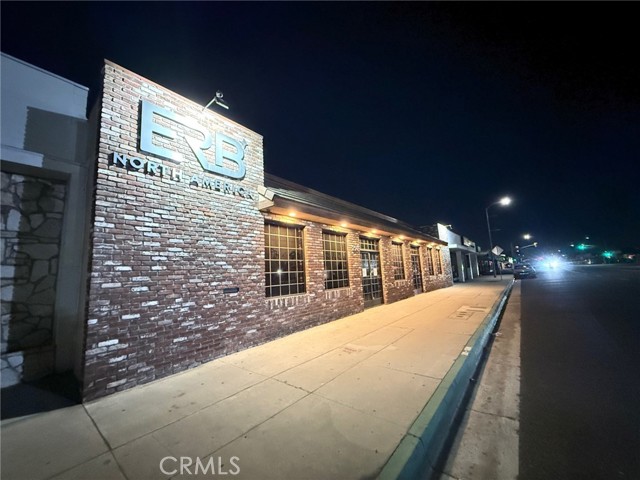
Los Angeles, CA 90027
0
sqft0
Beds0
Baths Aegis Management, Inc. is pleased to offer this unique development opportunity in one of Los Angeles' most desirable neighborhoods to market for $2,000,000! The subject property is located on Hyperion Street, one block west of Griffith Park Boulevard, just south of theTracy Street / Hyperion Avenue "Y" Intersection, about three (3) blocks west of the actual Silver Lake Reservoir, within the Silver Lake community of Los Angeles. The 10,058 sq. foot-lot is zoned C2-1VL allowing by right a variety of uses including apartments as well as office, retail, warehouse and other commercial uses. The existing site consists of a vacant office property, and a metal storage warehouse, both of which will be vacant at the close of escrow. One of the commercial spaces is currently leased to an auto upholstery tenant who pays $1,500 / month on a month to month tenancy. There is also a billboard lease on site which pays $200 / month. Hyperion Ave is a major thoroughfare in the popular Silver Lake neighborhood which continues to be in high demand due to it's cultural vibrancy and attractive infrastructure including parks, green space and excellent freeway accessibility. 61% of Silver Lake residents are under the age of 44 and 63% of residents hold a bachelor's degree or higher per Niche.com. Also per Niche.com, 61% of residents rent their homes, and this affluent renter should facilitate increased rental growth and demand as well as property appreciation well into the future. Do not miss this opportunity to develop in one of LA's hottest neighborhoods at an attractive price!
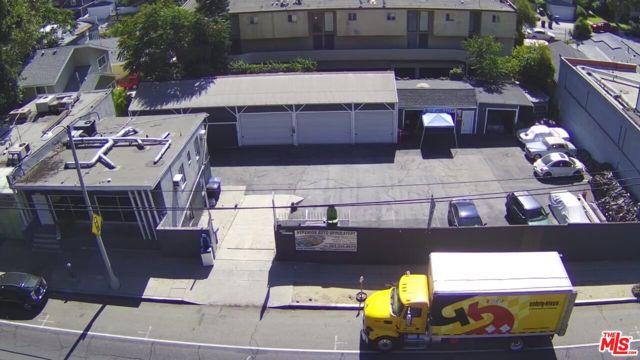
Los Angeles, CA 90041
0
sqft0
Beds0
Baths We are pleased to present a development opportunity at 1584 Oak Grove Pl, a 13,380 SF lot zoned RD1.5-1 just south of Yosemite Dr in the Eagle Rock neighborhood of Los Angeles, less than a mile from Occidental College. The site can be delivered RTI for eight luxury townhouse units, all totaling four bedrooms and three and a half bathrooms ranging from1,526 SF 1,593 SF with plans calling for in-unit washers and dryers, private rooftop decks, and two car garages. The site is currently vacant, allowing a developer to break ground immediately with no tenant relocation required. Ideal location on a quiet, residential street in proximity to transit, retail, and employment in the neighborhood. Opportunity to build a highly desirable townhouse product in a supply constrained pocket of Eagle Rock.
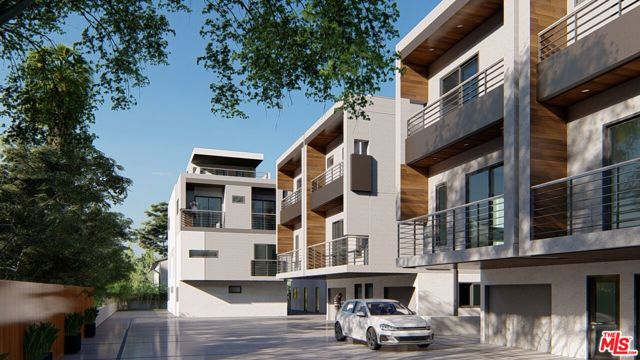
Los Angeles, CA 90026
0
sqft0
Beds0
Baths We are proud to present 1411-1415 W Court Street, an opportunity to develop up to 66 units in a vibrant area south of Echo Park. The finished project will have breathtaking views of the Hollywood Hills, Griffith Observatory, and Downtown LA. This 12,042 Sq.Ft lot is zoned CW with an R4 base density and consists of two contiguous parcels. All existing structures have been demolished, no relocation of existing tenants is required. A developer can build up to 66 Units utilizing State Density Bonus Law AB 1287, 50 Units via TOC Tier 1, or 33 Units using the R4 Base Density. No parking is required per AB 2097, allowing a developer to take a tailored approach towards providing parking. A project utilizing the State Density Bonus Law AB 1287 would be eligible for a 100% density bonus of up to 66 units in exchange for setting aside 5 units for Very Low Income households and 5 units for Moderate Income households. Alternatively, a developer can use the City of Los Angeles Transit Oriented Communities Program (TOC) to build up to 50 Units, with 6 units for Very Low Income households. The zoning base density is R4, with 1 unit per 400SF of lot area permitting. For planning purposes, the lot area is 12,888 SF with half of an adjacent alley included, for a total base density of 33 Units. 1411-1415 W Court was previously entitled for 46 Units, a developer can potentially utilize materials from the previous plans or pursue their own vision. The site is located just south of Echo Park in a vibrant, walkable neighborhood with a mix of new developments, trendy retail and dining options. Residents can walk to coffee at Laveta, grab dinner at Butchr Bar, and workout at Strength Shoppe. Echo Park, Silverlake, Historic Filipinotown, Koreatown and Downtown LA are all easily accessible, perfect for young professionals seeking cultural amenities of city living.
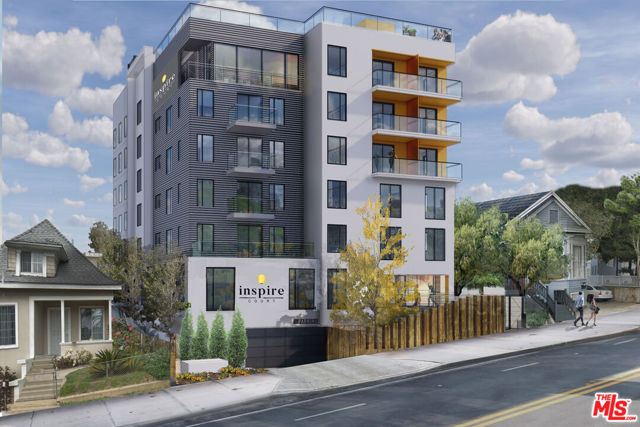
Compton, CA 90222
0
sqft0
Beds0
Baths Welcome to the exclusive opportunity to own a piece of potential in the vibrant city of Compton, CA! Presenting 147 E Rosecrans, a majestic church sitting on an expansive 22,000 Sqft lot, beckoning you to explore the endless possibilities for development. With a canvas this vast, the only limit is your imagination. Join us as we unveil this gem and envision the myriad of opportunities that await in this prime location in Compton. The property will be sold with the rear residential lot on 1109 W Tamarind Ave (7,378 Sqft). Lot Total Sqft 22,000. Fully equipped kitchen, fellowship hall, classrooms, and offices
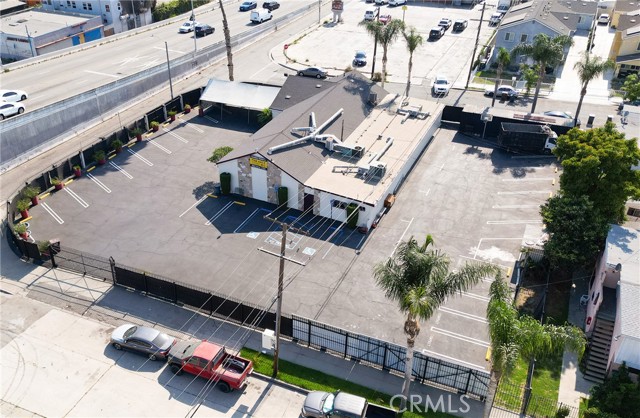
Livermore, CA 94551-8806
0
sqft0
Beds0
Baths This beautiful 0.93-acre commercial property is located in an aesthetically attractive and harmonious urban setting. It is zoned under the Neighborhood Business Commercial (CNB) District, allowing for various permitted and conditional uses. The property is suitable for a range of land uses, including but not limited to: restaurants, general retail, pharmacies, supermarkets, banks, catering services, medical services, and child care facilities.
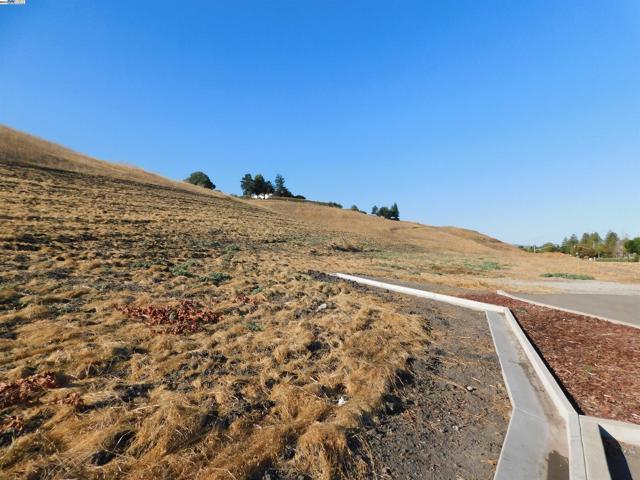
Page 0 of 0

