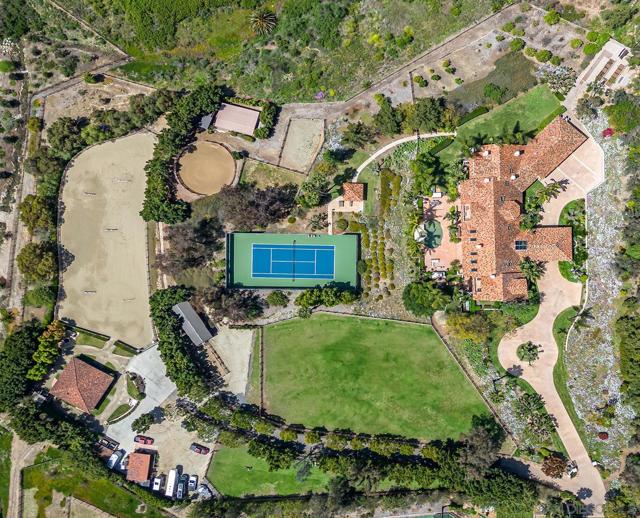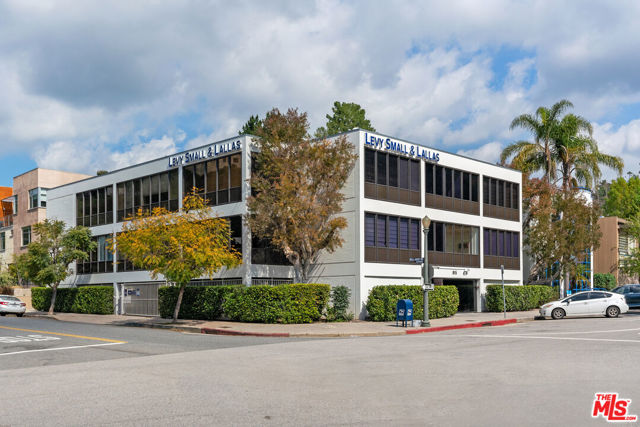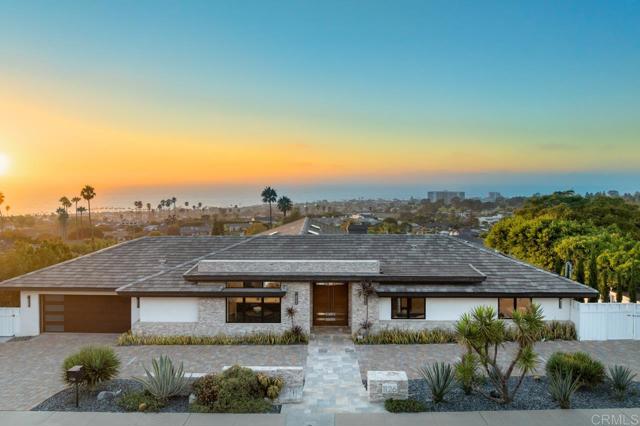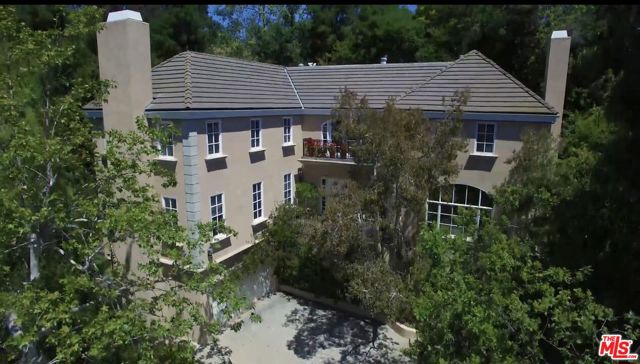search properties
Form submitted successfully!
You are missing required fields.
Dynamic Error Description
There was an error processing this form.
Rancho Santa Fe, CA 92067
$8,495,000
9425
sqft7
Beds9
Baths Priced to Sell! This opulent equestrian Estate, or a (Developer's dream project location) provides a secluded haven just moments away from conveniences and coastal attractions. Even if you aren't a Equestrian, this is your home, great value and there is demand for equestrians to lease the entire horse facility. Grand master suite boasts high-volume ceilings, private balcony, 2 fireplaces, and a spa-like bathroom. Fully remodeled kitchen features designer stone gas range & induction cooktop, & custom cabinets. Natural light floods the spacious rooms, showcasing serene pastoral views. Entertain in the elegant dining room or relax in the great room. Outside, indulge in the pool, Aquaponics system, tennis court and top-tier equestrian amenities: jumping arena, stone oversized barn w/caretaker quarters, direct trail access and multiple pastures and paddocks. Experience the ultimate lifestyle in Rancho Santa Fe Recent improvements made to exterior as well as multiple infrastructure improvements. This private family compound estate, on a sought-after street, offers all the advantages of a West Rancho Santa Fe Covenant location, with proximity to dining, shopping, entertainment, and beaches, & top-rated schools. Enjoy exclusive privileges of the RSF Golf/Tennis Club, private horseback riding/hiking trails., and full-time private roaming security patrol, This secluded estate sits on the trail system, exudes timeless elegance, featuring with 5 en-suite bedrooms including a fabulous master suite, plus an attached guest casita with 2BR 1 BA, FR, and kitchenette at the main level. At the end of the lower drive, you will fine world class equestrian, sports and entertaining facilities. (See documents for details) You will love the temperature-controlled wine cellar, multiple fireplaces, private balconies, and inviting pool. The beautifully appointed interior boasts graceful wrought iron doors, abundant natural light, and a casually elegant atmosphere. Kitchen includes Wolf state of the art appliances, Quartzite countertops, SubZero refrigerator & beverage fridge, Asko dishwashers. Welcome to your ultimate RSF retreat!

Laguna Beach, CA 92651
3200
sqft4
Beds6
Baths Breathtaking panoramas of the Pacific Ocean, meticulously revived interiors, and elevated outdoor living combine to create a quintessential Anders Lasater Architects-designed coastal retreat. Nestled within the coveted Fisherman’s Cove, Cliff Drive offers a meticulously refreshed contemporary aesthetic coupled with the privacy of a perched lot. Blending elegance and comfort, the main level features an open great room concept with access to a large deck with a fireplace. The ocean-facing living and dining areas flow seamlessly into the home’s gourmet kitchen, allowing for effortless everyday enjoyment or entertaining on special occasions. Below, a more casual secondary living room shares the floor with two of the home’s ensuite bedrooms. The primary suite is a luxurious haven with a marble-clad bathroom complete with a standalone tub, walk-in shower, and an oversized closet. Airy and bright, the owner's bedroom offers access to a large patio with an in-ground jacuzzi, multiple sitting areas, and a fire pit. The remaining secondary sleeping quarters include an upper-level retreat with its own living area complete with a wet bar, a fireplace, and an ocean-facing balcony. Amenities of this home include a two-car garage and a gated motor court. Iconic views, immaculate interiors, and a fantastic location near all Laguna Beach is known for create the ultimate coastal haven.

Los Angeles, CA 90049
0
sqft0
Beds0
Baths Phenomenal Bel Air Location! Now Approved for Medical - Big Value Add Opportunity. 13,290 SF three-story office building on 7,853 SF lot, ideal for Medical/Surgery, Family Office, Law Firm, Production, or Entertainment. Ground floor is gated & secure parking for 26 cars. Iconic Location and Identity with Building Top Signage, directly across from the Getty Center Museum. Fully gated and secure entry with CCTV security camera system throughout. Steel beam & concrete construction with kitchen & conference amenities on each floor.

La Jolla, CA 92037
6077
sqft6
Beds7
Baths Timeless Luxury in La Jolla Muirlands! Discover the pinnacle of coastal elegance in this exceptional 6-bedroom, 6 bath, 6,077 sq. ft. residence nestled in the coveted La Jolla Muirlands. Framed by breathtaking ocean panoramas, this home embodies the effortless sophistication and vibrant lifestyle that make La Jolla one of the world’s most desirable destinations. Designed with entertaining in mind, the expansive great room opens seamlessly to a spectacular view terrace with a fire pit, creating the perfect setting for sunset gatherings. The gourmet chef’s kitchen, complete with top-of-the-line appliances and custom finishes, flows outdoors to a resort-style pool kitchen with a wood-fired pizza oven. Sparkling pool with cascading waterfall, spa, and abundant terraces offer the ultimate in relaxation and al fresco dining. Inside, rich walnut floors and refined details set a tone of timeless luxury. The primary suite is a serene retreat, featuring a spa-inspired bath with hydro-system soaking tub. With six spacious bedrooms and generous living areas, there is ample space for family and guests to enjoy privacy and comfort. All of this is just minutes from La Jolla’s renowned beaches, coastal trails, and the charming Village—where world-class boutiques, art galleries, and restaurants await. This home offers not just a residence, but a lifestyle defined by luxury, leisure, and the unparalleled beauty of La Jolla.

Los Altos, CA 94022
5043
sqft4
Beds4
Baths Featured on the prestigious Forbes Global Properties homepage!!! Timeless European elegance meets modern comfort in this custom-built Tuscan estate by award-winning Stotler Design Group and Kevin Hernan Construction, located in prestigious North Los Altos. Built in 2006, the home offers 5,043 sq ft of refined living on an 11,818 sq ft lot, including two en suites. Grand formal rooms with tray ceilings and a stone fireplace flow into a chefs kitchen with custom cabinetry, center island, and an adjoining family room with wood-beamed ceiling. The luxurious primary suite features a sitting area, fireplace, and spa-inspired bath. Additional highlights include a home theater with 120" screen, 1,000-bottle climate-controlled wine cellar, game room, executive office, and a private outdoor patio with putting green offering a low-maintenance, lock-and-leave lifestyle. A six-car garage with workshop, smart home features, and close proximity to Downtown Los Altos and top-rated schools complete this rare offering of timeless craftsmanship and modern luxury.

Beverly Hills, CA 90210
5257
sqft5
Beds6
Baths Located on lower Benedict Canyon Drive in Beverly Hills Proper is this two-story, five-bedroom, six-bath residence, artfully designed and built in 1929 with later remodeling done by esteemed architect John Elgin Woolf. One of the few remaining Beverly Hills homes featuring Woolf's Hollywood Regency stylings: his signature oval windows, large architectural doors, dentil moldings, hardwood flooring and French windows and doors.The house is sited on an expansive, private-feeling, gated, walled, and maturely wooded lot. The floorplan is classic and has easy flow from room-to-room and to the outdoors. The two-story foyer sets a graceful tone with its fireplace, sitting area and sweeping staircase. The formal living room with its tall ceiling, built-in bookcases and stately fireplace opens through French doors to the backyard. The formal dining room is perfect for either a large dinner party or a more intimate gathering. The kitchen and family room are a chef's and entertainer's dream. This bright, skylit area opens to the backyard and serves as the casual wing of the house. Clad in Carrara marble and outfitted with top-tier appliances, the kitchen features a center island with seating and a multitude of built-ins. There's a bar area, a butler's pantry and temperature-controlled Sub-Zero wine storage. Connecting seamlessly to the kitchen is the family room area with built-in bookcases and a fireplace. It also has a breakfast niche for informal gatherings and every-day dining. A jewel box of a den/study is warmed by yet another fireplace and serves well as a library or home office. Two guest bedrooms, one of which is currently used as a music room, both have an associated bath. A laundry room, a powder bath and convenient direct-access to the garage complete the first level.Upstairs feels expansive with its three sunbathed bedrooms. The primary suite has a lovely sitting area and a luxurious, recently redone primary bath clad in stunning marble. It features a large soaking tub, a separate shower, dual vanities and a Juliet balcony overlooking the grounds. Closet space is plentiful here with both a walk-in closet and a wall of wardrobe spaces. The two additional bedrooms are large and ensuite. An additional flexible space can serve as a computer station or homework area.The grounds are private and park-like, perfect for entertaining under the Southern California sun and stars. The backyard includes a covered cabana overlooking the oval-shaped pool. There are brick patios for outdoor lounging and dining. There are tranquil grassy expanses ideal for swings and other activities for children. The driveway offers off-street parking. Beverly Hills Police, Fire and Beverly Hills Schools. Moments to Rodeo Drive and to all the shopping and dining Beverly Hills has to offer. Near to Century City, to Westwood and to UCLA.

Los Angeles, CA 90049
5634
sqft6
Beds6
Baths Tucked away on a quiet Brentwood street, this private three-story French Normandy residence blends timeless charm with thoughtful modern amenities; offering 6 Bedrooms, 6 bathrooms with 5,634 of living space on a spacious 16,412 square foot lot. Surrounded by mature oak and melaleuca trees, the home offers a rare sense of privacy while remaining minutes from the Brentwood Country Mart, Palisades Village, and easy freeway access. Through stately French doors, a dramatic foyer welcomes you into an interior of warmth and sophistication. The main level unfolds with a sun-filled formal living room anchored by a fireplace, an expansive formal dining room with versatile French door enclosures, and an inviting family room seamlessly connected to the kitchen. Designed with entertaining in mind, the chef's kitchen features stainless steel appliances, two built-in refrigerators, a wine cooler, and an oversized island with abundant counter space. A breakfast nook wrapped in windows and French doors bathes the space in natural light and opens directly to the patio. Upstairs, the luxurious primary suite boasts soaring cathedral ceilings, oversized windows, and a spa-inspired bath finished in quartz with gold accents. A soaking tub, walk-in shower, dual vanities, and private balcony overlooking the yard create a true retreat, complemented by a massive custom walk-in closet. Three additional spacious bedrooms and two full baths complete the upper level. The first floor offers flexibility with two additional bedrooms, a full and half bath, and a dedicated laundry room ideal for guests, staff, or home office needs. The backyard is an entertainer's dream, with multiple French doors leading to a generous patio with fireplace, while beyond lies a private pool and spa framed by lush landscaping. A built-in pergola houses a grill, second outdoor fireplace, and dining terrace, creating the perfect setting for alfresco living year-round. A rare opportunity to own a classic estate in one of the Westside's most desirable neighborhoods, this Brentwood home offers privacy, elegance, and exceptional livability.

Hawthorne, CA 90250
0
sqft0
Beds0
Baths Huge 1M Price Reduction! Newer 28 units with 33 parking spaces built in 1974 & Renovated in 2024 cash flowing at an amazing Current Cap Rate of 6.75% from day 1! Preliminary plans to add 15 ADUs to achieve an incredible 9.5% Cap Rate, 8 GRM, and only 227k/unit after taking into account all the construction costs (~1.3M assuming $250/SF). The preliminary plans call for 7 attached ADUs in the garage/storage area + 8 detached ADUs over the pool area while still maintaining ~25 parking spaces for the residents. Excellent unit mix consisting of 4 (2bed/1bath) units and 24 (1bed/1bath) units. Majority of the units have been completely renovated and boast a high-end aesthetic with new modern cabinets, flooring, lighting, new bathrooms, stainless steel appliances, and major exterior capital improvements. Amenities include a renovated pool, on-site laundry facilities, secured entry, and 33 covered parking spaces for convenience. Huge almost ~20,000 SF lot for future development potential. Located in the heart of Hawthorne just minutes away from the Beach, Tesla Design Center, SpaceX, Starlink, Northrop Grumman, LAX, Intuit Dome, SoFi Stadium and more.

Rancho Santa Fe, CA 92067
8207
sqft6
Beds7
Baths From the moment you arrive, Rancho de Los Olivos captivates with some of the most stunning curb appeal in the Covenant—a pristine Spanish Revival estate that looks as though it was lifted from the hills of Andalucía. Finished in 2011 with uncompromising craftsmanship, this single-level hacienda rests on 2.56 acres of fully usable, west-facing grounds and offers 8,207 SQFT of beautifully executed living space, including a detached one-bedroom guest house with kitchen. A gated, pebble stone-lined driveway leads to the home’s striking façade—arched windows and doors, authentic Spanish tile roof, hand-troweled plaster, lush mature landscaping, and an undeniable sense of timelessness and prestige. Inside, the home unfolds with extraordinary architectural detail: Saltillo tile floors, natural wood exposed beams, four wood-burning fireplaces, and a series of custom ceiling designs that give every room its own distinct, artful character. This is true hacienda living—warm, textural, and sophisticated—elevated by modern comforts and thoughtful upgrades throughout. At the heart of the residence is a chef’s kitchen equipped with Sub-Zero refrigeration, an 8-burner Wolf range, Wolf microwave, farmer’s sink, walk-in pantry, and two Bosch dishwashers. The living and family rooms—each with their own fireplaces—open wide to the covered loggia for seamless indoor to outdoor living. The bar and wine cellar are generously equipped for unforgettable entertaining. The primary suite is a serene retreat with a spacious sitting room and fireplace, oversized closets, and views across the property’s olive grove and resort-style backyard. A dedicated three-bedroom children’s wing offers ensuite bedrooms with walk-in closets, a homework study area, and an additional bedroom at the end of the hallway is ideal for guests or staff. Outdoors, the estate continues to impress with a newly resurfaced pool, expansive entertaining terraces, a west-facing backyard drenched in golden light, and complete privacy from neighboring homes. The four-car garage boasts epoxy floors, generous storage, and previously approved plans for expanded guest quarters. The property is further enhanced by owner-owned solar, Tesla backup batteries, fiber-optic internet, whole-house leak-detection system, sewer connection, propane service with auto shut-off, and meticulously maintained systems throughout. A rare blend of old-world romance and modern functionality, this picture-perfect Spanish Revival compound is one of the Covenant’s most compelling offerings—gorgeous, pristine, private, and truly unforgettable.

Page 0 of 0



