search properties
Form submitted successfully!
You are missing required fields.
Dynamic Error Description
There was an error processing this form.
Solana Beach, CA 92075
$8,495,000
4570
sqft4
Beds5
Baths Seller will entertain offers between $7,895,000 and $8,495,000. Unrivaled PANORAMIC OCEAN and LAGOON VIEWS command attention from the moment you arrive—an ever-present backdrop that defines the soul of this extraordinary residence. A minimalist exterior conceals the visual drama inside, where a towering glass entry door unveils sweeping vistas that stretch to the horizon. Thoughtfully crafted to echo the natural landscape, warm stacked stone walls flow from the formal entry into the expansive great room, where walls of glass dissolve boundaries between indoor and outdoor living. Rich Brazilian cherrywood floors, rainforest green granite, and hand-engraved hardware add texture and warmth, grounding the home in timeless organic luxury. Designed with flexibility in mind, the layout offers two separate levels for a variety of lifestyles—from seamless single-level living to private, multigenerational spaces. The main floor includes the ocean-view primary suite with dual spa-like baths, a chef’s kitchen with Viking appliances, laundry room, and attached two-car garage. Downstairs, three bedrooms, a bonus room with second kitchen, and additional laundry hookups open to an outdoor entertaining area with built-in BBQ, fire pit, and room for a pool or pickleball court. Just minutes to the beach, freeway, top-rated schools, and the vibrant Cedros Design District—this rare coastal sanctuary offers breathtaking views, thoughtful design, and unmatched serenity.
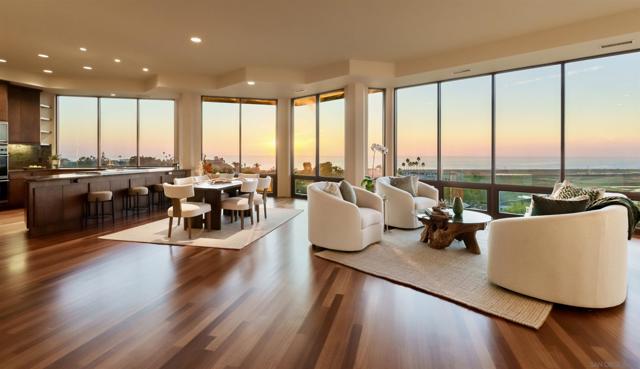
Coronado, CA 92118
4246
sqft5
Beds7
Baths Welcome to 910 Balboa Avenue! Situated just moments from Coronado Beach in the coveted Country Club Estates, this newly built residence showcases a timeless Coastal Farmhouse aesthetic with enduring appeal. Designed by Christian Rice Architects, Inc. this home harmonizes modern sophistication and classic charm across five bedrooms (plus ADU), a versatile flex space, 6.5 baths, and more than 4,200 square feet of beautifully curated interiors. Expansive wide-plank floors, custom cabinetry, and seamless indoor-outdoor transitions define the open-concept layout. Disappearing Western sliders open the great room to a spacious yard with a covered living area and fireplace. The private, oversized yard offers the perfect opportunity for a pool or additional water feature, fully realizing the ultimate beach house experience. The attached ADU offers dual access through a private entrance as well as interior connection to the main residence, creating a space ideal for elevated guest accommodations, a private retreat, or generational living. Upstairs, a generous rooftop deck captures sweeping views of the San Diego skyline - truly an unexpected bonus. Set on an oversized 8,400+ square foot lot and thoughtfully positioned for privacy and coastal ease, this exceptional residence is ideal as a full-time sanctuary or an extraordinary seasonal escape. Years in the making — ready for generations to come.

Los Angeles, CA 90027
8900
sqft6
Beds8
Baths The Palmateer House by L. Milton Wolf is a gated Tudor estate exuding English countryside charm and architectural pedigree. Set on nearly half an acre, the 6-bedroom, 8-bath residence features oak floors, custom millwork, and period details throughout. The foyer opens to formal spaces, including a dining room, living room with bar, and study. A great room encompasses a chef's kitchen, dining alcove, and family room, with a butler's pantry, theater, and office/guest suite completing the main level. Upstairs, the primary suite has vaulted ceilings, a marble bath, dual walk-in closets, and a private terrace. Additional bedrooms, a laundry room, and a recreation loft complete the upper level. Outdoor amenities include a dining patio, bluestone pool and spa, fire pit, and pavilion with a bar and grill. Home also comes with a full house generator. This rare offering blends timeless elegance with modern living.
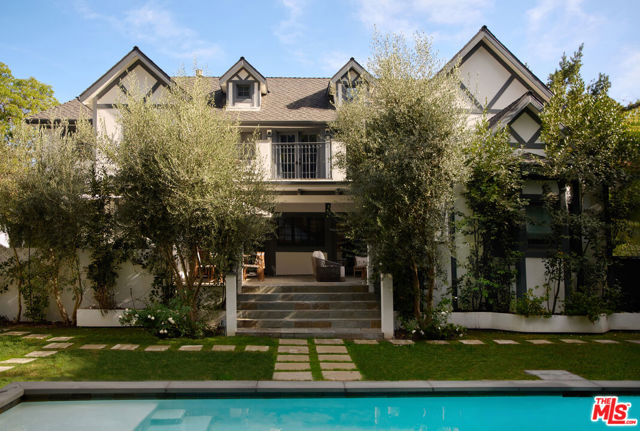
Corona del Mar, CA 92625
3120
sqft4
Beds6
Baths 412 Heliotrope is a FULL SINGLE FAMILY HOME ground up new construction built by Grewal Development, and crafted by architect Mark Teale, which was brought to life by the award-winning Sage Design Studio! This 4-bedroom, 6-bathroom residence spans 3,120 square feet of refined interiors, plus 650 square feet of seamless indoor-outdoor living space between the front firepit entry to the interior courtyard that features built-in heaters and a custom waterwall. Inside, European white oak floors run throughout, while sunlit living areas are elevated by rich details—like the Limestone fireplace flanked by custom oak bookshelves with integrated LED lighting. A custom stained Hemlock tongue-and-groove ceiling adds subtle texture and warmth throughout the home, both indoors and out. At the center, a showstopping kitchen with fully equipped top-of-the-line Wolf appliances and a dramatic natural stone island. The primary suite offers a serene haven, with bi-folding doors to a private balcony, a Kelly Wearstler chandelier, and a see-through wall mounted fireplace that opens to a spa-worthy bath wrapped in King White marble. A private elevator connects all three levels, leading to a rooftop retreat with a 750-square-foot rooftop deck with panoramic views, wet bar, hot tub, and fire pit! Every inch of this home is curated—from sleek Caesarstone baths and mosaic tilework, to a laundry room finished in Japanese Yukon tile—bringing thoughtful luxury to coastal living. Minutes away from all of the village shops and restaurants, and a short distance to Corona del Mar State Beach!
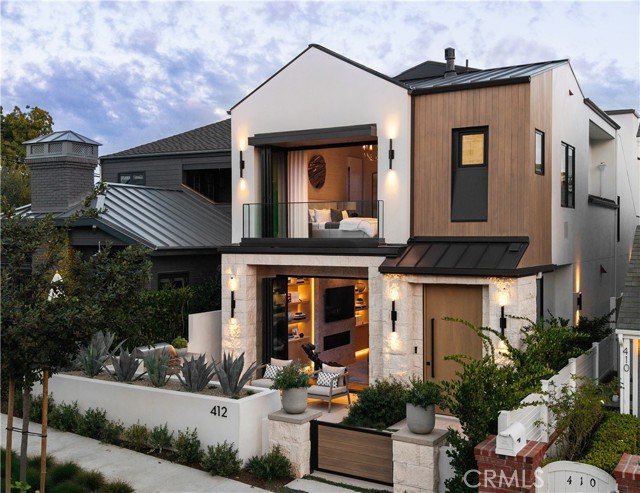
Malibu, CA 90265
11500
sqft6
Beds9
Baths Unbeatable opportunity to own a brand-new modern home in Broad Beach, complete with deeded beach access. Don't miss your chance to join one of Malibu's most desirable communities, Broad Beach. The project has been approved by planning and is currently in plan check with the City of Malibu Building Department. Have your chance to customize this magnificent property without the hassle of dealing with Malibu City Planning. This stunning estate offers a beautifully designed six-bedroom, nine-bathroom estate. The open-concept layout flows effortlessly, connecting the chef's kitchen, spacious dining area, theater, bar, and dramatic ocean views with a magnificent rooftop deck. This project is currently in plan check and can be delivered as RTI. Basement level with a ground floor design for hosting and a second floor with bedrooms and expansive outdoor deck with jacuzzi. The project has been featured in Architectural Digest. Customize your dream home in Malibu today without the wait. Will be delivered with water and power brought to the site.
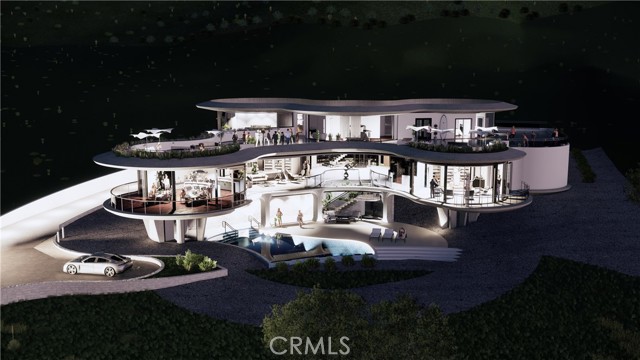
Los Angeles, CA 90027
6293
sqft5
Beds6
Baths Tucked away on a lush promontory in the Los Feliz hills, this magnificently restored 1920s Spanish Colonial originally designed by Theodore J. Scott spans nearly half an acre and reflects a harmonious blend of historic character and timeless architectural integrity. Set behind gates, a cobblestone motor court leads to the 6,000+ square-foot residence, where true craftsmanship is evident in every detail. Arched entryways, original hardwood floors, vaulted ceilings, custom stained glass, and handmade clay tile speak to the estate's architectural roots, while expansive living spaces with oversized picture windows and French doors offer an airy, elegant backdrop for daily life. Five bedrooms and six bathrooms are thoughtfully arranged, including a private primary wing with a custom walk-in closet, spa-like bath with soaking tub, and a serene terrace. The formal dining room balances grace with ease, while the custom kitchen pairs memorable materials with high functionality. Red travertine accents throughout lend warmth and depth, complementing the home's natural palette. Outside, the grounds unfold into a true in-city retreat, with a newly built swimming pool, full-size tennis court, and layered gardens framed by intentional landscaping and sweeping city views. Reimagined by award-winning architects 22RE and brought to life by SITU Development, the home is a thoughtful revival that honors its origins while elevating it for modern living. Moments from Griffith Park and the heart of Los Feliz, 2720 Glendower Avenue is an architectural classic, in one of Los Angeles' most coveted neighborhoods.
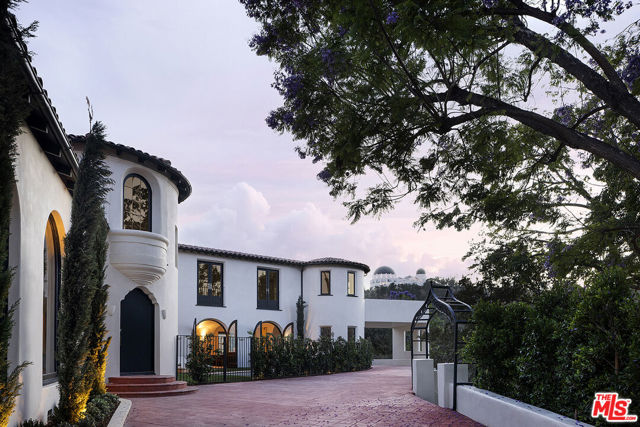
Santa Cruz, CA 95060
5123
sqft5
Beds5
Baths Situated on 60 private acres of picturesque, usable land, this exceptional gated estate spans three parcels with four separate entrances, offering a unique combination of luxury, sustainability, and boundless potential. The 4,700 SqFt modern Craftsman-style home includes 5 bedrooms and 3.5 baths, an open-concept living area, a gourmet kitchen, soaring ceilings, and much more. Perfect for entertaining, the expansive outdoor spaces consist of a pristine pool, 423 SqFt cabana/ADU, outdoor kitchen, stone fireplace, hot tub, and a lush lawn. The award-winning 20-acre Pinot Noir vineyard with 4 distinct clones provides the option to continue farming, lease the land, or build your own winery. Equestrian amenities include a 6-stall barn with a wash area, tack room and bathroom, 4 paddocks, a pasture, and a 25,000 SqFt sport arena with all-weather footing. A private astronomical observatory allows for stargazing and imaging opportunities. The whole-home automatic commercial generator, solar panels with battery storage, and 2 wells with a 65k-gallon water storage system allow for a self-sufficient lifestyle. Located near Santa Cruz's world-class beaches, hiking and mountain biking trails, shopping, and dining, this estate provides a wonderful balance of privacy and convenience.

Laguna Beach, CA 92651
4200
sqft4
Beds5
Baths Perched above the iconic Laguna coastline, this brand-new 2025-built home offers the pinnacle of luxury living in Laguna Village. With approximately 4,200 square feet of thoughtfully designed space spread across three levels, this 4-bedroom, 4.5-bath residence seamlessly blends modern architecture with timeless coastal charm. From the moment you enter, you’re greeted by breathtaking panoramic views of the ocean, coastline, and horizon beyond. The open-concept floor plan is flooded with natural light and features elegant finishes, soaring ceilings, and a harmonious indoor-outdoor flow ideal for entertaining. The main living area centers around a stylish fireplace and flows effortlessly into a chef’s kitchen outfitted with premium appliances, a walk-in pantry, and designer touches. The expansive primary suite is a private retreat, complete with a luxurious spa-like bath, large walk-in closet, and a serene sitting area to soak in the ocean views. Three additional spacious bedrooms each offer their own en-suite baths, providing comfort and privacy for family and guests. Additional highlights include a dedicated family room, utility room, and laundry room, plus smart energy features such as central air, zoned cooling, heat pump, and solar power generation. The attached two-car garage provides convenience, while the home’s position on a 6,800 sq ft lot ensures privacy without compromising the views. Situated moments from Laguna’s vibrant village shops, restaurants, art galleries, hiking trails, and beaches, this 2025 new construction is truly a once-in-a-lifetime opportunity to own a modern sanctuary in one of California’s most coveted coastal communities.
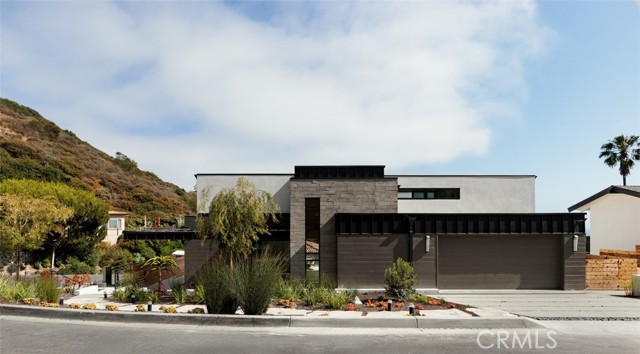
Venice, CA 90291
3010
sqft3
Beds4
Baths Step into the ultimate blend of style, sophistication, and location in this stunning 3-story industrial-chic home nestled on iconic Abbot Kinney Blvd., Venice's most vibrant and creative street. Surrounded by trend-setting restaurants, boutique shops, and art galleries, this rare gem offers the best of city energy with the tranquility of a private sanctuary. A dramatic fountain waterfall entry sets the tone, welcoming you into an open-concept living space with soaring ceilings, polished concrete and wood finishes, and expansive sliding glass doors that disappear into the wall effortlessly merging indoor and outdoor living. The chef's kitchen is a showstopper, designed for both function and entertaining, with premium appliances, a large island, and custom cabinetry. Three spacious bedrooms and four luxurious bathrooms provide ample room to relax and retreat, while the attached 2-car garage ensures convenience and security. The crown jewel? A private rooftop deck and lounge that redefines outdoor living. Soak in the jacuzzi under the stars, gather around the fire-pit, or simply take in panoramic views of Abbot Kinney and the Westside skyline. This is more than a home, it's a lifestyle. Bold, artistic, and undeniably cool. Close to everything, yet tucked away just enough to feel like your own hidden oasis. *****Residential AND/OR Commercial space, with the potential for a restaurant, art gallery, or other retail on the ground floor, and a residential unit on the upper levels with a separate entrance.*****
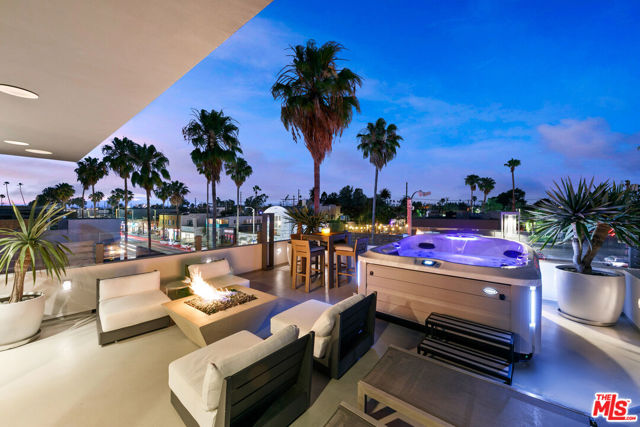
Page 0 of 0



