search properties
Form submitted successfully!
You are missing required fields.
Dynamic Error Description
There was an error processing this form.
Saratoga, CA 95070
$2,055,771
1741
sqft3
Beds3
Baths Consistently listed among the county's most desirable places to live, Saratoga is the setting for the Elms, a boutique community of new construction townhomes style condos. The Elms beautiful plan 2 home has solar purchase included and offers gorgeous high ceilings with open living area, and gourmet kitchen with quartz countertops, chef kitchen package, Stainless-steel appliances, upgraded cabinets, and beautiful luxury vinyl plank flooring throughout living areas. All design options have been selected for this home by our professional Designer. Spend time with friends and family or just relax upstairs in the open gathering room, kitchen, and cafe. At the end of the day, enjoy quiet solitude on the top-level mezzanine with indoor/outdoor living. Pictures are of model home not the actual home.
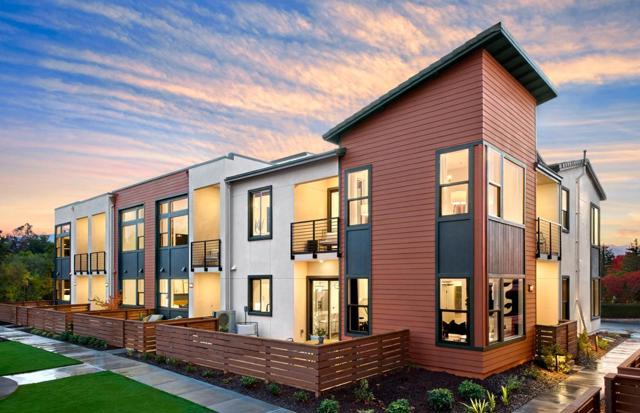
Burbank, CA 91506
2031
sqft4
Beds3
Baths Welcome to 830 N Reese Place, a 4 bedroom, 3 bathroom home and an exceptional Burbank residence that epitomizes elegance, sophistication, and it is in absolute A+ condition! Bring your clothes, toothbrush and furniture and move right in! It's a Modern Farmhouse masterpiece, fully remodeled in 2021/2022, featuring exquisite designer finishes and cutting edge smart home technology. Located in the heart of Burbank which is renowned for its premier schools, independent city services, and proximity to world-class studios. This home offers the perfect blend of luxury and convenience. As you enter the home you're met with an open-concept living space featuring wide-plank European oak floors, Andersen windows throughout, custom wall treatments, recessed lighting, and a decorative fireplace with custom built-ins. The chef's kitchen has shaker cabinetry, quartz countertops, farmhouse sink, Sub-Zero refrigerator, Wolf 6-burner range, and premium stainless steel appliances. The primary suite is a private retreat with French doors, a shiplap ceiling, custom wardrobe, and a spa-inspired bath with dual vanities, deep soaking tub, quartz countertops, and Brizo fixtures. Additional highlights include copper plumbing, upgraded roof, HVAC, and 200 amp electrical panel with surge protection. Smart home systems elevate daily living: Nest thermostat, video doorbell, six exterior cameras, whole-home audio, remote-controlled Hunter ceiling fans as well as remote controlled window treatments, MyQ-operated solar-powered privacy gate, EcoWater softener with reverse osmosis, and phone-controlled irrigation. Outdoor amenities include landscape lighting, a SunSetter retractable umbrella, two EV charging outlets, and a finished large two-car garage/flex space with 12-foot tri-panel glass doors, built-in speakers, recessed lighting, and insulated garage door. This home offers the best of Burbank living with unrivaled access to world renowned studios including Disney, Warner Bros and Netflix. Enjoy the charm of tree lined streets, top rated schools, and the unique convenience of Burbank's own city services, while being moments from the Chandler Bike Path, trendy shops, acclaimed restaurants and vibrant local cafes. This is more than a house, it is the ultimate Burbank lifestyle and ready to be called YOUR home!
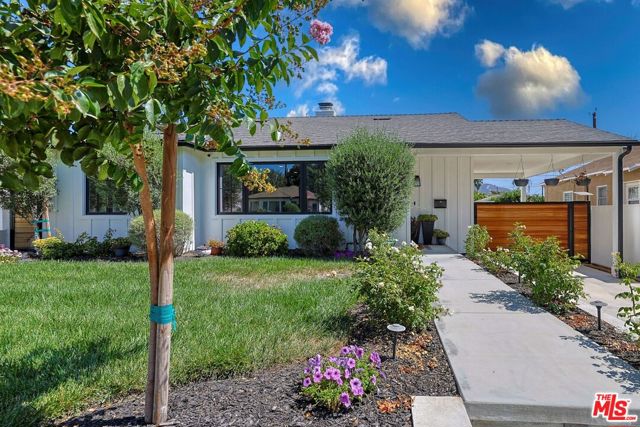
San Martin, CA 95046
0
sqft0
Beds0
Baths Discover a truly rare opportunity to build your dream home on one of the last remaining lakefront lots in the prestigious gated community of CordeValle Vineyard Estates. Spanning 2.19 acres, this private parcel is bordered by beautiful vineyards and offers stunning views of the surrounding hills. Enjoy the tranquility of this unique setting while being just steps away from the exclusive CordeValle Golf Course and Luxury Spa Resort, ranked among the top golf courses in the nation. With all utilities on-site, this lot is ready for your vision. Experience the perfect blend of luxury and nature, nestled within a community of custom-built estates. The property offers a serene ambiance, ideal for relaxation and entertaining. Imagine mornings spent overlooking the lake and evenings enjoying breathtaking sunsets. Conveniently located just minutes from freeways and the vibrant Downtown Morgan Hill, filled with trendy restaurants and shops. This is your chance to secure a lifestyle where elegance meets serene living. Create the life you've always dreamed of in this exceptional hidden gem.

Santa Clara, CA 95050
0
sqft0
Beds0
Baths $250K PRICE ADJUSTMENT! Strong in-place cap rate of over 6%! Washers and Dryers in every unit! Marcus & Millichap is pleased to present 1555 Washington Street, a well-maintained six-unit single-story multifamily property in Santa Clara, California. Five of the units were constructed in 1953, complemented by a recently built 600-square-foot ADU added in 2023. Each unit offers a one-bedroom, one-bathroom floor plan, with a total estimated rentable area of approximately 2,690 square feet (buyer to verify). The property sits on an 8,037-square-foot lot and currently delivers a strong in-place cap rate of 5.39%. Notably, all electrical systems were fully upgraded in 2023, ensuring the property meets modern safety and efficiency standards. Located just minutes from Santa Clara University, NVIDIA, San Jose International Airport, and other major employment hubs, the property offers convenient access to El Camino Real, providing seamless connectivity throughout Santa Clara and neighboring San Mateo County.

San Diego, CA 92106
2630
sqft3
Beds3
Baths Seller will entertain offers between $2Mil-$2,050,000 Gorgeous Admiralty Row Plan 2, Two Homes away from the Coveted Liberty Station Promenade with Owned Solar and a Tesla Battery! Front Yard has also been Closed-in with Newer Hardscape & Landscape w/ Lighting! This Extra Gorgeous Home sits on a Quiet Small St. & Features Beautiful Wood Flooring, Plantation Shutters, Newer Granite Countertops and Newer Stainless Steel Appliances in Kitchen which is open to the Family Room. The Optional 4th Bedroom is a nice sized Office close to the Family Room & Kitchen. The Backyard Features a Pergola, Gas Fed Firepit and a Decorative Planter that was a former water feature. The MSTR Bedroom w/ Textured Wallpaper and Bathroom are Upstairs and the MSTR Bathroom Features Dual Closets w/ Closet Factory Upgrades, Toto Toilet, Dual Sinks and Stately Backsplash. Some other updates that these owners have completed are AC Replacement, Waterboy Whole House Filter System, Gorgeous Zavala Front Door, Alarm System Upgrade, Exterior House Painted, Wired for Electric Car Charging, Newer Water Heater, Downstairs Bathroom with New Cabinet, Sink, Granite and LED Mirror, Newer Blinds, Garage Cabinets and Garage Overhead Storage, Pull-Outs in Kitchen Cabinetry & under Cooktop, Custom Built-In Niche in Family Room and in Upper Hallway Homework Station. Walk your dogs on the Promenade just 2 Homes away. This home sits on a quiet street with no through traffic or noise from busier streets. If living in a restored, historic area graced with unique architectural details and wide open spaces, meeting friendly neighbors in a vibrant, warm, open community, being able to walk to Loma Club Golf Course to play 9 holes, strolling to Trader Joe's or Vons to pick up fresh fare for a picnic in the 46 acre Waterfront Park, or spending a night on the town at the theatre or ballet in the Arts and Cultural District appeals to you, hurry so you won't miss this opportunity to live where others dream to vacation!
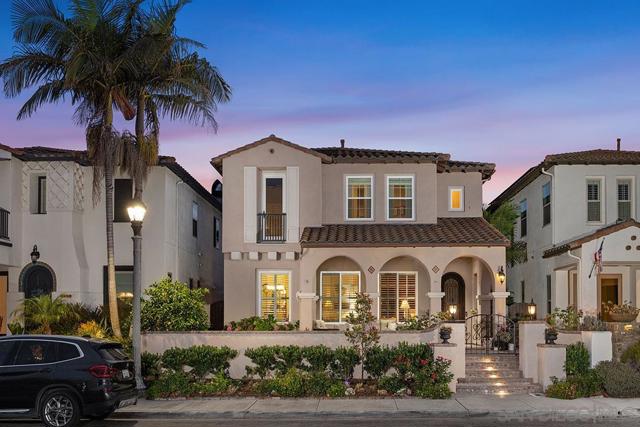
Morgan Hill, CA 95037
2757
sqft4
Beds2
Baths 3.8% Seller Rate Buy-Down Available! Set on 2 private acres in the scenic hills of Paradise Valley, this ranch-style retreat offers the tranquility of the countryside with convenient access to vibrant downtown Morgan Hill. The 4-bedroom, 2-bathroom home features over 2,750 sq ft with a remodeled kitchen, updated bathrooms, fresh paint, and energy-efficient upgrades including solar and double-paned windows. A spacious covered patio extends living outdoors, while a detached 3-car garage with workshop space adds flexibility. The property also includes animal corrals within a fenced pasture, ideal for hobby farming or livestock. With no HOA, a private well, septic, and a peaceful backdrop of rolling hills, this is a rare opportunity for countryside living near city amenities. 1755 W Edmundson is the address listed on the Tax Roll. 1755 Paradise View Rd is the physical address of the property that can be found via your GPS. - Detached 3-car garage (added in 2008) - 500 sq ft addition (2008 remodel) - Roof pitch changed from 4/12 to 5/12 - Electrical upgraded from knob & tube to Romex - New main and sub electrical panels - Plumbing upgraded to copper - High-efficiency interior and exterior lighting - Home rebuilt in 2018 after full interior gut (post-2015 fire) - New insulation installed throughout (asbestos removed) - Septic system serviced in 2024 - Dual risers with lids installed in 2019 - Dual gate added to leach field - 36 ground-mounted leased solar panels (installed 2014) - 25 garage-mounted leased solar panels (installed 2015) - Two Tesla Powerwalls (installed 2025) - EV charging station at garage - Three wells on property (one with working windmill) - Two 2,500-gallon water tanks behind house - Two 5,000-gallon water tanks next to garage - Redwood deck with 4,000-gallon rainwater cistern beneath - Fruit trees: Plum, Apricot, Apple, Orange - Mature Live Oak, Deciduous, and Scrub Oak trees - Decorative and drought-tolerant landscaping - Pavilion with ceiling fan and propane fire pit - Concrete slab with electrical for future jacuzzi - RV parking near pavilion - ¼ acre fenced pasture with Polyvinyl fencing - Dual metal gates at both ends of pasture - Two run-in sheds - Two Tuff Sheds for additional storage - Flag pole with solar-powered light
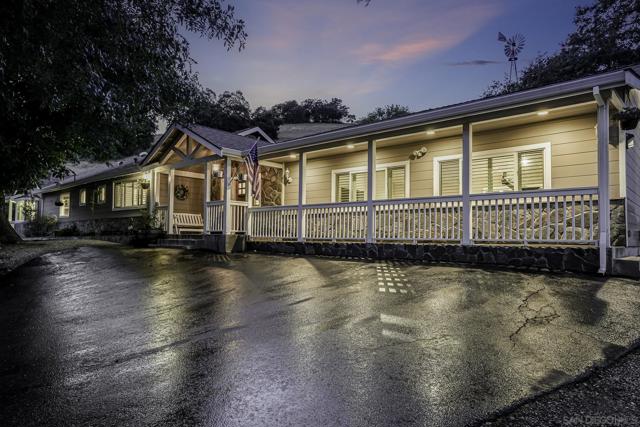
Redondo Beach, CA 90278
2775
sqft4
Beds5
Baths Elevated Living — A Townhome of Impeccable Craftsmanship & Stunning City Views Bathed in natural light and perched on a scenic hillside with panoramic views of the city, this meticulously crafted townhome offers 2,775 sq ft (Buyer to Verify) of elegant living space and premium finishes throughout, including rich wood flooring across all levels. Enter through a grand entryway into a thoughtfully designed layout featuring two spacious bedrooms, each with its own en-suite bath. Storage is generous, with two closets and a large, easily accessible space beneath the stairs. Upstairs, the open-concept second floor invites effortless entertaining with a chef’s kitchen outfitted with top-grade appliances and a striking quartz waterfall island. The bright and welcoming living room flows seamlessly to a spacious deck—perfect for evening relaxation or hosting guests. Also on this level is a third bedroom with a walk-in closet and a full bath, offering flexibility for guests, a home office, or multigenerational living. The primary suite is a true retreat, complete with a grand en-suite bath, double vanity, and sophisticated detailing. Ascend the stairs—graced with an artistically crafted custom railing—to the mezzanine level, where you’ll find a built-in bar and wine fridge and access to a private rooftop deck with stunning city lights views—an ideal space for sunset gatherings or tranquil evenings under the stars.
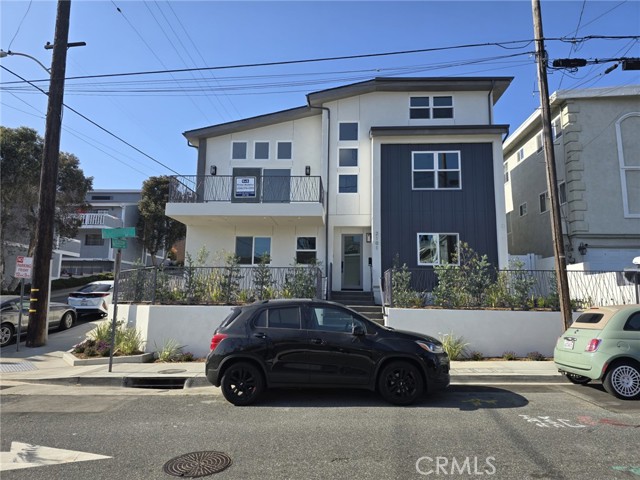
Los Angeles, CA 90046
2140
sqft3
Beds3
Baths Introducing a meticulously renovated home with breathtaking canyon views, tucked away on a peaceful, tree-lined street in the hills above Laurel Canyon. Step inside to an airy, open-concept layout flooded with natural light. The gourmet kitchen features premium Sub-Zero and Wolf appliances, gleaming marble countertops, and custom cabinetry. The spacious living and dining areas extend seamlessly to a private Ipe wood deck, complete with a built-in bar, ideal for outdoor dining. The primary suite offers a cozy fireplace, a private balcony with canyon views, and a luxurious spa-like bathroom featuring dual vanities and a wet room with a soaking tub and shower. The second bedroom also includes its own private balcony and a spa-inspired bathroom. The third bedroom is on the smaller side and best suited as an office/nursery. Outside, the lower yard provides a lush, grassy area perfect for entertaining amidst serene landscaping. Additional amenities include built-in desks with storage, a LifeSource whole-house water filtration system, a security system with in-wall iPad control, Sonos surround sound, and more. Just minutes from the Sunset Strip and Ventura Blvd, this home epitomizes modern California living.
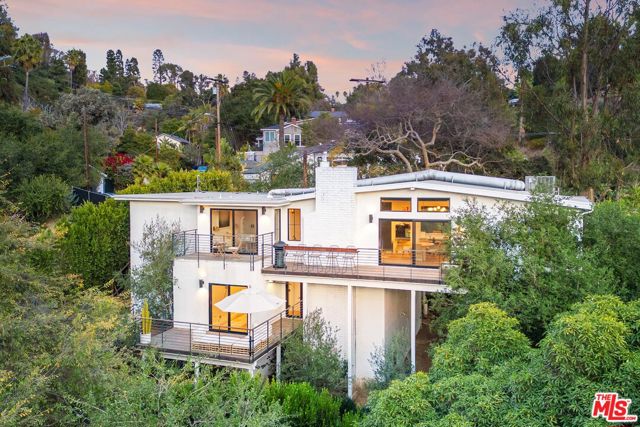
San Diego, CA 92130
2849
sqft5
Beds3
Baths “Casabella Showstopper | Trophy Living in the Heart of Carmel Valley.” WHAT WE LOVE: Step inside and feel it. That punch-in-the-gut kind of “whoa” when your eyes catch the full line of sight — from the front door, across the herringbone-threaded tile floors, through the kitchen and living room, out to the covered patio and the backyard’s bubbling fountain and stone-laden Tuscan vibe. This isn’t a starter home. This is the one you build toward. A trophy home. With signature tall ceilings, dual-pane windows that mute the world and lock in the cool, and a layout designed for real life — plantation shutters in all the right rooms, a family room framed by a double-door slider and fireplace, a dining space with its own glass slider, an upstairs loft for movie nights, downstairs bedrooms for guests, home office or multigen living, and a soaking tub made for sunset skyshows. Welcome home. WHAT WE LOVE: (CONT...) Some homes look good in pictures. This one? It feels right the moment you walk in. Built in 2017 by Pardee Homes, this 2,849 sq ft 5BR stunner is tucked near the end of a quiet, no-through street in the sought-after Casabella community. With 2 bedrooms and a full bath downstairs, it's ideal for guests, in-laws, or flexible WFH living. The open-concept layout draws you into a gourmet kitchen with stainless appliances and rich countertops, flowing seamlessly into the great room and out to the private patio with a tranquil waterfall fountain — perfect for morning coffee or twilight wind-downs. Upstairs? It’s all about connection. A large central family loft anchors the space — your future sleepover zone, game-day hangout, or Netflix marathon hub. The primary suite lives in the quiet back corner with a luxurious soaking tub set perfectly to soak in the colors of a Carmel Valley sunset. Add in the upstairs laundry room (because stairs and hampers don’t mix), zoned A/C, a fireplace, attached garage, and you’ve got functionality to match the beauty. Outside, you’re in the heart of everything: Award-winning schools, Pacific Highlands Ranch trails, Village shops, dining, and only minutes to the coast. HOA is just $221/mo, with low Mello-Roos, and access to community pools and parks.
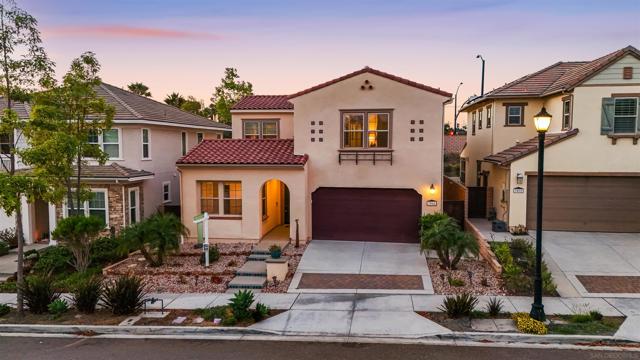
Page 0 of 0



