search properties
Form submitted successfully!
You are missing required fields.
Dynamic Error Description
There was an error processing this form.
Pleasanton, CA 94566
$2,075,000
2221
sqft4
Beds3
Baths OPEN Hose Saturday & Sunday 2:00-4:00. Welcome to this stunning 4-bedroom, 3-bath home in the heart of Pleasanton, offering an ideal blend of comfort and versatility. The thoughtfully designed layout includes a much desired FULL bedroom and bathroom downstairs. The remodeled kitchen is a chef's dream with a great lay out. Vaulted ceilings in the large formal living room create an open, airy ambiance, while the formal dining room is ideal for hosting memorable gatherings. Upstairs, the spacious primary suite serves as a peaceful retreat with its vaulted ceilings. An indoor laundry room adds convenience to everyday life. Step outside to a large backyard professionally designed for entertaining, making it perfect for fun-filled afternoons with family and friends. The fountains give you a resort feeling without leaving your yard. Enjoy the convenience of being close to three local parks and having easy access to highways 580 and 680. The nearby Alameda County Fairgrounds host exciting events year-round, with multiple companies offering busses for a smooth commute to Silicon Valley. Don't miss this opportunity to call this beautiful home your own!

La Jolla, CA 92037
1629
sqft3
Beds2
Baths Nestled in the highly desirable Bird Rock neighborhood, this home is surrounded by charming tree-lined streets, boutique shops, top-rated schools, and is just blocks from the Pacific Ocean! Ideally perched above the road, this oversized view lot with giant elevated backyard presents a plethora of opportunity. This legacy property presents a prime pathway to ownership in one of San Diego’s most coveted coastal communities. This single story home offers a perfect canvas for those with vision and a desire to create something truly special. With thoughtful updates and curated renovation plan, this home is ready for transformation into a stunning coastal retreat, primary residence, or high-value resale. Enjoy walking distance to Bird Rock Coffee Roasters, Beaumont's Eatery, and a variety of neighborhood favorites, or take a short drive to the La Jolla Village, Windansea Beach, and world-renowned La Jolla Cove. Easy access to freeways, parks, and top medical centers adds even more value.
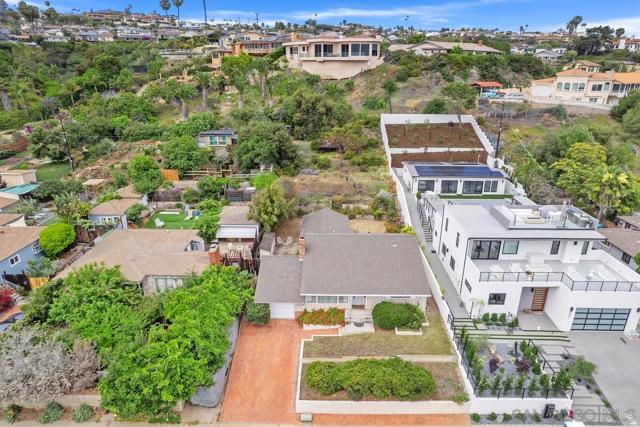
Moraga, CA 94556
2591
sqft4
Beds3
Baths Beautiful single-level home on a fabulous third- acre offering a welcoming place to call home w/ a dramatic view of the picturesque chapel bell tower on the St.Mary’s College against a backdrop of Moraga’s Hills. Located in prestigious Bluff’s neighborhood w/ privacy & a peaceful setting. Andersen sliding French doors open to an amazing, ultra-private outdoor sanctuary where you can enjoy the incredible views from the spacious brick patio w/ built-in bench seating under the pergola, on the trex deck, or relish the picturesque gardens. There is plenty of room to entertain on every scale, play & relax. Behind the front garden, an inviting porch & double door entry is an open, light-filled floorplan. A wall of windows echoes the pitch of the vaulted ceiling in the formal living room featuring fireplace & hardwood floors. The bright kitchen enhanced w/ recess lighting, tile counters, plus a large breakfast room w/ built-in cabinetry & adjacent to a mud room & powder room. “Enjoy the view from the window over the sink” plus the wonderful great room for quiet evening, family fun or larger entertaining. A rare combination of amazing yard, beautiful house, top schools & desirable Bluff’s location!
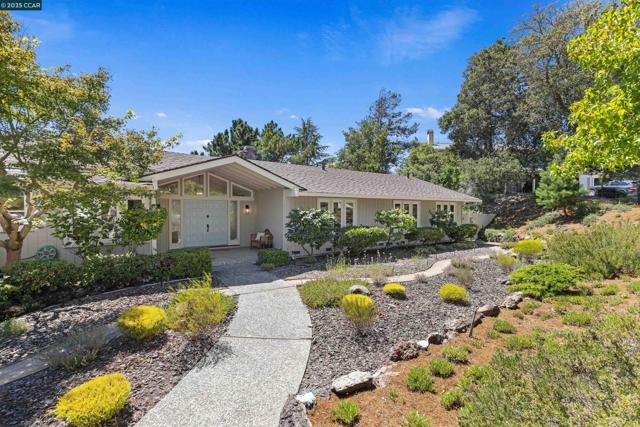
Murrieta, CA 92562
4709
sqft6
Beds6
Baths SELLERS OFFERING CREDIT TO BUY DOWN INTEREST RATE! Welcome to a premier estate in the exclusive La Cresta equestrian community, where LUXURY LIVING MEETS HORSE PARADISE! Perfect for the professional and hobbyist alike, this gated and fully fenced property features a 3-stall barn with connected corrals, automatic waterers, ceiling fans, complete with an office, recreation area, bathing area with its own hot water heater, and covered parking. There are 3 expansive paddocks, 2 loafing sheds, a 60-ft. round pen, and a massive 168x208 arena perfect for whatever your discipline is. There's plenty of room for expansion with zoning that will allow for 25 horses. 100% useable land! Ride right off the property to miles of dedicated trails along the Santa Rosa Plateau. The main residence exudes warmth and charm, featuring exquisite craftsmanship and designer details, a perfect home for entertaining. Beautiful wood throughout adds a cozy and rustic elegance. Serving as the heart of the home is a stunning stone fireplace with a hand-carved mantel. Big, beautiful views from every room. The kitchen is light and bright with Hickory cabinets, bright quartz countertops, loads of storage, and opens to the outdoors via a Dutch door leading to the solar heated pebble tech lap pool. With five bedrooms in the main house, you can have your home office plus a dedicated workout room in addition to plenty of space for your family. In addition to the main home, there’s a fully private, fully equipped, 500 sq. ft. casita, ideal for multi-generational living, guest accommodations, or rental opportunities. Other amenities are an outdoor BBQ, a fully enclosed chicken coop, tortoise house, hay shed, garden shed, mature landscaping, fruit trees with plenty of room to expand your orchard, 2 pellet stoves, and RV clean-out. Minutes away from award winning schools, shopping, So. California’s wine country, and freeway access. Centrally located within easy reach of Orange, Los Angeles, and San Diego Counties, you can experience the best of Southern California while retreating to your private sanctuary. This is more than just a home, it’s a lifestyle. Don’t miss this rare opportunity to own a slice of SoCal’s finest equestrian real estate!
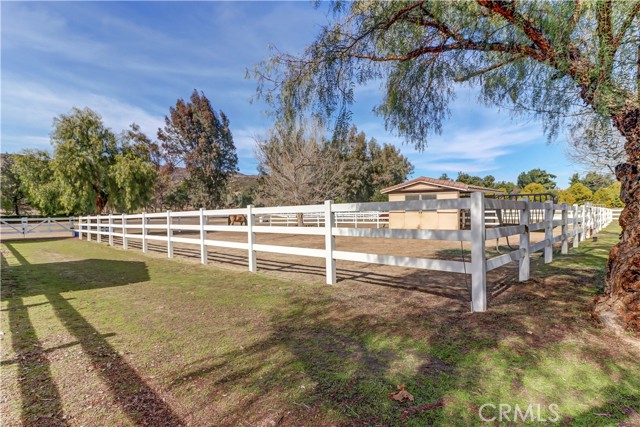
Berkeley, CA 94705
0
sqft0
Beds0
Baths To access marketing package copy/paste: https://bit.ly/kitehillre. 2714 Alcatraz Ave offers a diverse and flexible unit mix, including a studio, two one-bedroom units, a two-bedroom/1.5-bath unit, and a three-bedroom/two-bath unit. With three of the units and a basement space delivered vacant, the building provides an exceptional opportunity for both investors and owner-occupiers. Investors have the ability to set market rents and hand-pick tenants, while an owner-occupant can enjoy immediate income support from the leased units. Fully occupied, the property is projected to generate over $14,223 per month in gross rental income, making it a strong long-term investment with stable cash flow potential. 2714 Alcatraz Ave is designed for tenant convenience and long-term retention. Each unit is separately metered for gas and electricity, keeping operating costs low and simplifying management. Tenants also benefit from onsite amenities including a coin-operated laundry facility, 2–3 off-street parking spaces, and a shared backyard—an attractive feature that enhances livability and overall appeal. With multiple value-add options available, the property provides a range of opportunities to reconfigure, expand, or further improve income potential.

Redondo Beach, CA 90278
0
sqft0
Beds0
Baths Discover an outstanding investment at 2204 Carnegie Lane in Redondo Beacha four-unit, single-story multifamily property blending coastal allure with robust financial potential. Nestled on a generous 7,492-square-foot lot, this residential asset offers room for enhancements and expansions, making it perfect for savvy investors. All units feature a uniform 2-bedroom, 1-bathroom design, appealing to tenants in this sought-after market.Positioned in the premier North Redondo submarket, the property is under two miles from the beach, providing easy access to Hermosa Beach Pier, Pier Avenue, King Harbor, and Redondo Beach Pier for dining, shopping, and leisure. The large lot and four single-car garages enhance parking convenience and unlock ADU potential, allowing for additional rental units to amplify revenue.Benefiting from AB 1482 rent control (not L.A.'s stricter rules), owners enjoy predictable rent hikes with minimal restrictions. Landlord costs are low, covering only basic utilities and operations, as tenants manage most expenses. Currently, it boasts a 4.06% cap rate and 17.39 GRM for immediate stability, with a pro-forma 5.04% cap rate signaling growth via adjustments or improvements. Eligible for residential financing, it's buyer-friendly.In the vibrant South Bay, near top schools, parks, and the 405 highway, it draws professionals, families, and retirees amid high rental demand and low vacancies. Proximity to tech hubs and outdoor activities ensures long-term appreciation. This Redondo Beach gem delivers cash flow, equity growth, and lifestyle perks in one of Southern California's prime coastal spots.

Los Angeles, CA 90066
0
sqft0
Beds0
Baths Pride of ownership. Well maintained 5 unit compound. Two separate structures; One, four unit building with great mix of units, studio, 1 bedroom and 2 bedrooms all at or very near to market rate rents. Second building is a 3 bedroom 1 bath bungalow style home with a gated front yard. Located in booming Mar Vista, close to shops restaurants and nightlife. Easy freeway access and close proximity to Venice Beach. With a 5.0 CAP rate and a GRM of 14.33 this is an ideal investment opportunity. OM Available upon request
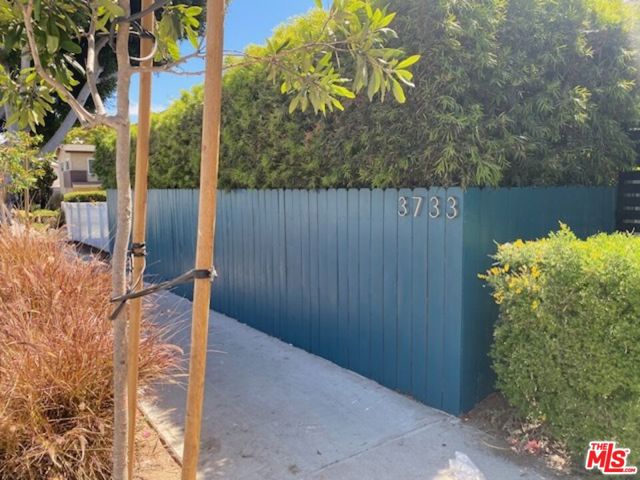
Long Beach, CA 90806
0
sqft0
Beds0
Baths Spanish-style 8-unit apartment building located in the South Wrigley neighborhood of Long Beach. The property recently received a full exterior refresh and the interiors have been renovated at different times over the past five years. The building is in good condition with strong in-place rents, offering stable income and future upside. The property includes 8 garages at the rear that are currently unused and offer a new owner several opportunities to add value. A new owner could: Lease the garages for extra parking income, Convert the garages into ADUs, or take advantage of SB 1211, which may allow up to 8 new ADUs on the site (buyer to verify). If developed, 8 new studio ADUs rented at $1,500/month could add $144,000 in gross annual income. This property offers classic curb appeal, updated interiors, steady cash flow, and multiple opportunities to increase revenue.
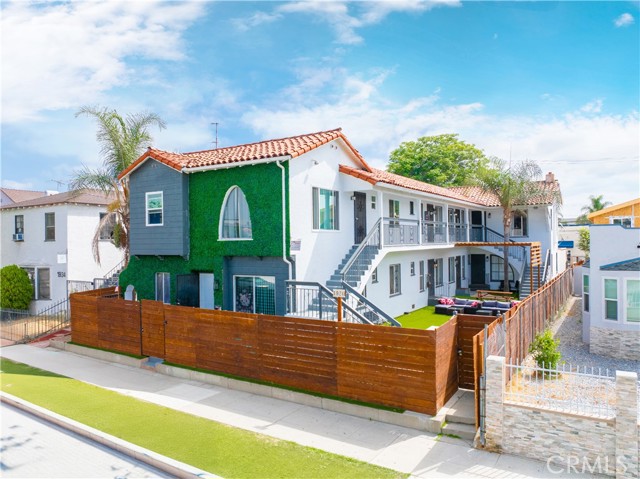
Los Angeles, CA 90017
0
sqft0
Beds0
Baths We are pleased to present 819 Beacon Avenue, a 15-unit multifamily property in the highly desirable Westlake neighborhood, just minutes from Downtown Los Angeles and Koreatown. Built in 1906, the property exudes historic charm while offering investors a unique opportunity to add value through strategic renovations and operational enhancements. Situated on a 7,750-square-foot lot, the 10,340-square-foot building consists of seven studios and eight one-bedroom units, appealing to a wide variety of tenants. With one vacant unit, investors can generate immediate cash flow by leasing at market rent. Priced at $2,250,000, this property presents a compelling chance for both immediate income generation and long-term appreciation in a high-demand rental market.819 Beacon Ave is ideally positioned in Westlake, a vibrant and rapidly evolving neighborhood known for its dynamic cultural scene, historic charm, and proximity to major business and entertainment hubs. The area benefits from ongoing revitalization, attracting young professionals, families, and creative tenants seeking urban convenience. The property is just a five-minute walk from Westlake/MacArthur Park Metro Station, which connects to the Red and Purple Lines, offering seamless access to Downtown Los Angeles, Hollywood, and Koreatown. Several bus stops along Wilshire Boulevard and Alvarado Street provide additional public transit options. Union Station, a major transportation hub, is only a short ride away. For travelers, Los Angeles International Airport (LAX) is just a 25 minute drive from the property, offering convenient access to domestic and international flights.Nearby, tenants can enjoy the tranquil beauty of MacArthur Park, as well as the vibrant dining, shopping, and nightlife scene in Koreatown and Downtown LA's Financial District. The property also offers quick access to the 101, 110, and 10 Freeways, making it an ideal base for commuting across Los Angeles. With its unbeatable location, architectural character, and immediate leasing potential, 819 Beacon Ave stands out as a rare and promising investment in one of Los Angeles' most exciting submarkets.
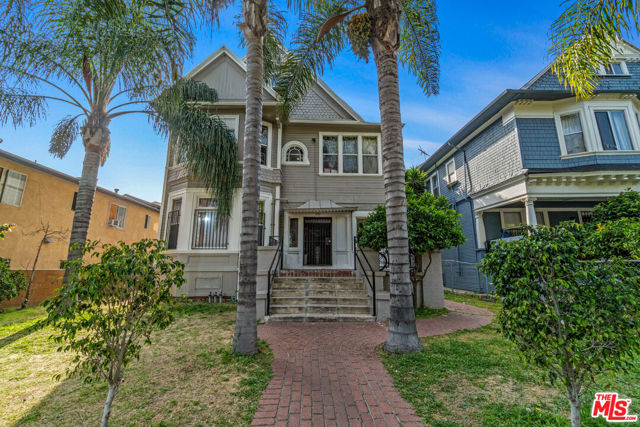
Page 0 of 0



