search properties
Form submitted successfully!
You are missing required fields.
Dynamic Error Description
There was an error processing this form.
San Jose, CA 95124
$2,085,000
1925
sqft4
Beds3
Baths Timeless Floorplan, Ready for a Modern In-Place Refresh! Attractive for owner users and investors alike. This solid 4-bedroom, 2.5-bath ranch-style residence offers a desirable floor plan ideal for today's lifestyle. Enjoy an open-concept kitchen, dining, and living area that flows effortlessly to the outdoors while a private wing features generously sized bedrooms for optimal comfort. The home presents an excellent opportunity for in-place updates with no wall movement. Simple cosmetic enhancements can deliver an immediate, affordable refresh, or take on a more ambitious renovation with custom kitchen and bathroom remodels, or even explore expanding the footprint. Situated on a peaceful residential street in the heart of Cambrian, the property features a secluded backyard with a spacious concrete patio shaded by a mature pecan tree. There is ample potential for creative landscapers to further personalize the outdoor space. An attached 2-car garage is conveniently connected via a breezeway. Furnished rooms are virtually staged. Schools: Fammatre ES, Price MS in Cambrian SD, Branham HS in Campbell Union HSD (Buyer to verify).

Thousand Oaks, CA 91362
4100
sqft5
Beds5
Baths Luxury living awaits behind the gates of the prestigious Woodridge Estates community at 3194 Sunset Hills Blvd in Thousand Oaks. Situated on an 8,276 sq ft lot, this exceptional 5-bedroom, 5-bathroom home offers over 4,100 sq ft of thoughtfully designed living space, combining elegance, comfort, and elevated style in one unforgettable package.From the moment you enter through the grand double doors, you're welcomed by soaring ceilings, refined finishes, and a floorplan that perfectly balances formal entertaining with everyday living. The formal living and dining rooms set the tone for upscale gatherings, while the spacious family room--with its built-in media center and cozy fireplace--creates a warm and inviting atmosphere. A custom wine cellar closet adds a sophisticated touch, perfect for collectors and entertainers alike.The chef-inspired kitchen is the heart of the home, complete with a large center island, bar seating, and professional-grade Viking stainless steel appliances. One bedroom is conveniently located on the main level, ideal for guests or a home office, while the upper level features generously sized secondary bedrooms, a versatile bonus room with wet bar, and a luxurious primary suite. Wake up to scenic views and unwind in a spa-like primary bath with dual-entry closets, a raised soaking tub, walk-in shower, and relaxing steam shower.The backyard is just as impressive--beautifully landscaped and designed for tranquil outdoor living. A custom fountain lines the perimeter, while serene mountain views provide the perfect backdrop for relaxation or entertaining.Additional highlights include a 3-car garage, a mix of stone, carpet, and wood flooring, and access to one of Thousand Oaks' most sought-after 24-hour guard-gated communities. With top-rated schools, trails, shopping, and dining just minutes away, this stunning residence offers the ultimate in Southern California living.
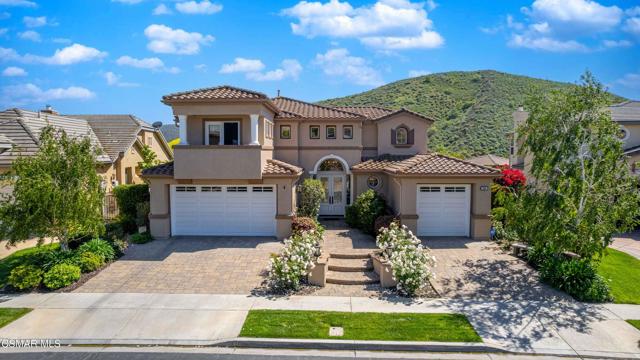
Los Angeles, CA 90036
1464
sqft3
Beds2
Baths Prime Lot with Approved & Paid Permits for a Luxurious Southern California Estate! An exceptional opportunity to build your dream home on a premium lot in one of Southern California's most sought-after locations. This rare offering includes fully approved and paid permits for a stunning Total Square foot of approximately 4,900 which includes a 4,540 square foot luxury residence including a spacious basement, a pool and a 360 square foot ADU, ideal for guests, extended family, or rental income. Every element of the home has been meticulously and professionally designed by Denise Bosley Interiors, blending timeless elegance with thoughtful functionality. Expect high-end finishes, open-concept living, and seamless indoor-outdoor flow that embodies the essence of resort-style living. Crafted with care and attention to every detail, this design harmonizes luxury and utility perfectly tailored for transitional East Coast with modern detailed Southern California living. Whether you're a homeowner ready to build or a developer seeking a turn-key project, this is an extraordinary canvas for your vision. Broker and broker's agents do not guarantee the accuracy of the square footage, permits, etc.

Mecca, CA 92254
0
sqft0
Beds0
Baths A rare opportunity to acquire an 105-acre in prime location. Warm Mecca slope provides one of the earliest harvests in the state. In the Opportunity Zone with potential for tremendous tax benefits. Affordable Coachella Valley Water District irrigation water, one of the lowest priced water rates in the state. Reservoir with filter station. Currently planted to lemons, however the trees are past their useful life.

Irvine, CA 92618
3011
sqft4
Beds5
Baths Located in the highly desirable Great Park community, this stunning Lennar home offers exceptional comfort and convenience. Just a short walk about 3 minutes from both Portola High School and Solis Park Elementary, it's perfect for families. The first floor features a full guest suite complete with a walk-in closet and private bathroom. Upstairs, you'll find a spacious loft ideal for family gatherings, along with a luxurious master suite boasting a high-end bathroom. Two additional bedrooms each have their own private bathrooms, providing ample space and privacy for everyone.
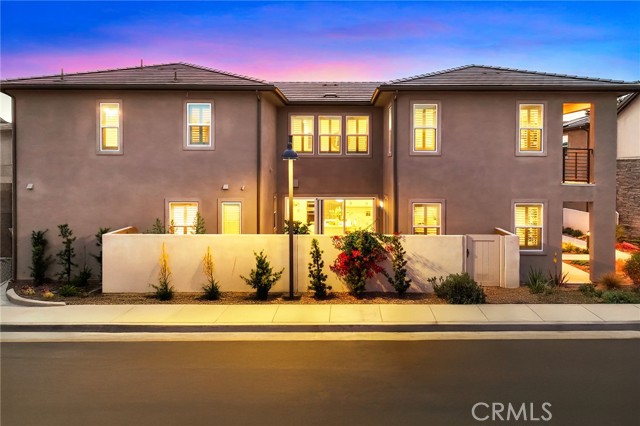
Irvine, CA 92620
2429
sqft4
Beds4
Baths Discover this stunning upgraded home in the highly sought-after Woodbury community, offering 4 bedrooms, 3.5 bathrooms, and 2,429 square feet of elegant living space. Built in 2006, this corner-lot property boasts an open floor plan flooded with natural light, complemented by owner-paid solar and a water softener. Step into the welcoming entry with natural travertine flooring that flows throughout the first floor. The spacious living room features a cozy fireplace, perfect for relaxing evenings. The gourmet kitchen includes a refrigerator, wine cooler, and ample space for entertaining. A convenient downstairs bedroom suite provides flexibility for guests or multi-generational living. Upstairs, the primary suite offers a luxurious retreat with a soaking tub, walk-in shower, double sinks, and a spacious walk-in closet. Crown molding adds a touch of elegance throughout the home, and modern conveniences include recessed lighting, a built-in surround sound speaker system, and an EV hookup in the 2-car attached garage. The backyard is an entertainer’s dream, featuring an L-shaped built-in firepit, a built-in bar island, planters, pavers, and a serene water fountain. Double French doors from the dining room create seamless indoor-outdoor living. Residents enjoy access to Woodbury’s exceptional amenities, including 7 resort-style pools and spas, fireplaces, BBQ areas, neighborhood gardens, sports courts, tennis courts, and more. The home is steps away from the Jeffrey Open Space Trail and Woodbury Elementary School. Experience the best of Woodbury living in this exquisite home. Look no further, come see it for yourself and make it yours today!
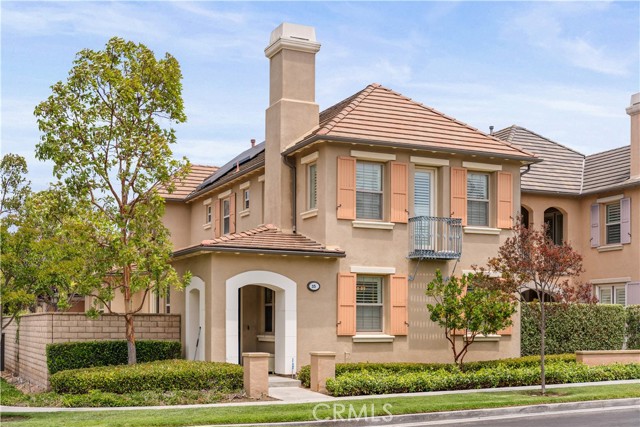
Whittier, CA 90605
4178
sqft5
Beds5
Baths Discover the pinnacle of tranquil California living at this remarkable Friendly Hills estate, where classic elegance meets modern comfort. Nestled on a quiet corner lot, this property is a private sanctuary offering a legacy of quality and peace of mind in one of Whittier's most sought-after neighborhoods. Step inside to an interior of thoughtful design and luxury. Gleaming hardwood floors flow through formal and informal living and dining areas, perfect for both grand entertaining and casual relaxation. Find a quiet moment in the sophisticated library with its inviting fireplace. The gourmet kitchen is a culinary masterpiece, featuring premium Viking appliances, expansive granite countertops, a large center island, and double ovens. Grand windows and glass doors bathe the home in an abundance of natural light. The home's accommodations are highlighted by an expansive dual room master suite featuring its own private deck. This luxurious space consists of the main master bedroom, which includes its own retreat and a large walk-in closet, and a magnificent custom bathroom that serves as a personal spa, complete with a classic clawfoot tub, a separate shower, and elegant stone floors. The lower level adds to the home's versatility, featuring a desirable private guest suite with its own separate entry and kitchenette, as well as a large entertainment room perfect for gatherings and recreation. The exterior is an absolute oasis, your own private paradise. The meticulously manicured grounds create a tranquil, park-like setting offering serene privacy. The backyard is an entertainer's resort, centered around a large, heated swimming pool and separate Jacuzzi. Host memorable gatherings in the private BBQ area or find tranquility under the charming, lighted gazebo. As evening falls, gather on the stunning observation deck. Perfectly situated, this home offers a rare combination of secluded tranquility and exceptional convenience. You're just moments from the shopping and dining at The Whittwood Town Center, the recreational offerings of the Friendly Hills Country Club, and the natural splendor of Turnbull Canyon's hiking trails. Daily living is effortless with premier supermarkets like Trader Joe's and Ralphs nearby, along with the celebrated restaurants of historic Uptown Whittier, all while being tucked away from the noise of main thoroughfares.
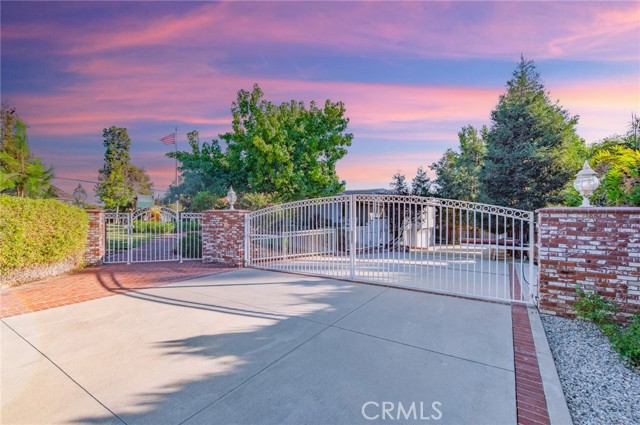
El Monte, CA 91732
0
sqft0
Beds0
Baths Prime Location! This property is ideally situated on busy Peck Road, surrounded by new residential developments and just minutes from the I-10 and 605 freeways. It offers excellent versatility for a variety of uses. Currently leased to an embroidery business on a month-to-month lease. The property features a 4,460 square foot stand alone building on a large 12,682 square foot lot, located in a mixed/multi-use zoning district. This offers a range of development opportunities for both residential and non-residential uses. Buyers are encouraged to independently verify all information, including potential development opportunities, with the El Monte Planning Department. Front main portion was build in 1957, and the back portion work space was added to the on-site building in 1964. Please note: Drive-by only. Do not disturb the tenant or walk on the property without prior permission.
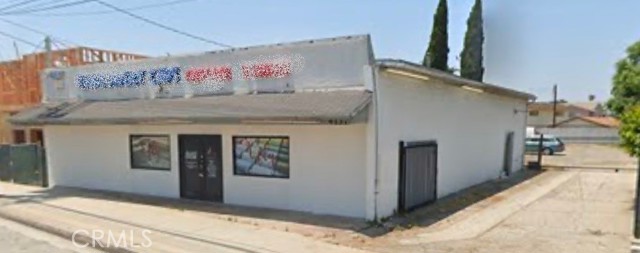
Page 0 of 0




