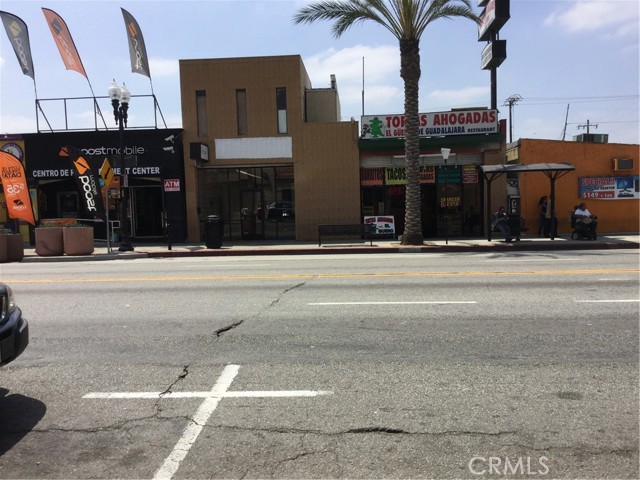search properties
Form submitted successfully!
You are missing required fields.
Dynamic Error Description
There was an error processing this form.
Manhattan Beach, CA 90266
$8,500,000
4312
sqft5
Beds5
Baths Welcome to 620 12th Street, ideally located in the coveted American Martyrs area of the Tree Section. This coastal inspired ocean-view residence offers 5 bedrooms, 4 1/2 baths, and approximately 4,400 square feet of refined living space. Sweeping southern Pacific Ocean views are showcased through the kitchen’s expansive picture window, with additional ocean views from the primary suite and upper-level balcony, complemented by captivating evening city lights. The home was thoughtfully crafted by Tri-West Development in collaboration with Waterleaf Interiors. Designed for effortless entertaining, the chef’s kitchen features professional Thermador appliances, including a built-in coffee/espresso machine, apron-front farmhouse sink, hand-crafted Moroccan tile backsplash, walk-in pantry, and a custom breakfast nook positioned to enjoy ocean views. An integrated kitchen office/homework station adds discreet, elevated functionality. The primary suite is a private sanctuary with fireplace, dual walk-in closets, private ocean-view balcony, and a spa-inspired bath with steam shower, extended double vanity, linen cabinetry, and freestanding soaking tub. The lower level includes a spacious bonus living room with folding doors opening to the turf yard, a temperature-controlled glass-enclosed wine cellar, 5th bedroom, and full bath—ideal for guests. Additional highlights include a three-stop elevator, three-zone HVAC, Control4 automation, Life Source whole house water filtration system, Tesla charger, five-car parking, 2 Infratech outdoor heaters, built-in BBQ, security system, skylights, Visual Comfort lighting, tongue-and-groove ceilings, custom wall paneling, white oak flooring, and designer window treatments. Moments from downtown Manhattan Beach, top-tier dining and shopping, the pier, beach, Live Oak Park, and the farmers market, this like-new coastal home delivers an exceptional blend of luxury, craftsmanship, and lifestyle—truly a rare opportunity.
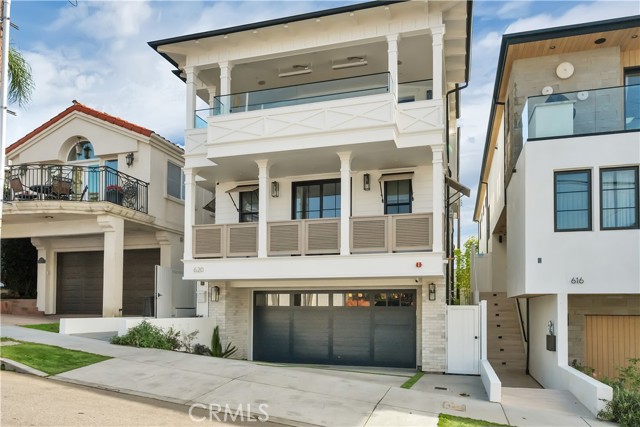
Malibu, CA 90265
3389
sqft4
Beds5
Baths An exceptional opportunity for end users or developers on 52 feet of prime sandy Malibu Road beachfront, perfectly positioned in front of coveted Flat Rock. This gutted triplex is ready for completion, with fully approved, green-stamped City plans in place. The proposed design features a two-bedroom main residence with an office that can be used as a third bedroom and den, along with two additional upper-level one-bedroom units - each thoughtfully oriented to capture the extraordinary setting. All three units showcase sweeping, unobstructed panoramas of the entire Santa Monica Bay, extending from Palos Verdes to Point Dume, as well as the sparkling evening lights of the Queen's Necklace. A rare chance to create a bespoke coastal retreat or an exceptional investment in one of Malibu's most sought-after beachfront locations. The full set of plans are available upon request.

Malibu, CA 90265
2880
sqft3
Beds3
Baths This Mediterranean Modern beachfront property rests on 50ft of beach frontage and was completely rebuilt in 2016 by a local architect with high ceilings and marble floors throughout. The main floor features an open floor plan - ideal for full enjoyment of the Malibu beachfront lifestyle. The living room has a stone fireplace and floor-to-ceiling glass sliders that fully open to the large deck with unobstructed panoramic ocean, coastline, and Catalina views. The kitchen features quartz countertop, stainless steel appliances, and solid wood cabinetry. Lastly, there is an ensuite bedroom/office and private direct beach access. Upstairs features the beachfront primary suite with king size bed, walk-in closet, and sliding glass doors with panoramic views that fully open to a large private deck, hot tub, and fireplace. The primary bathroom includes a dual vanity with quartz countertop, ocean view soaking tub, and marble shower. There is also an additional ensuite bedroom with a third level loft and roof deck with ocean views, and a fourth optional office/guest room with mountain views. Central heating and air conditioning, two car garage with tonal gym. Integrated sound systems, video screens, and security system. This property is located in eastern Malibu and is close to world-class dining, shopping, entertainment, and less than a 10-minute drive to the westside.
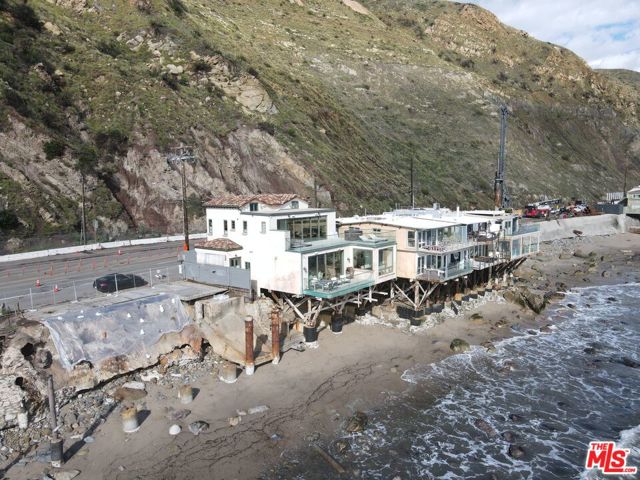
Santa Monica, CA 90405
0
sqft0
Beds0
Baths 2307 Lincoln Boulevard is an entitled mixed-use development opportunity located in the heart of Santa Monica, California. Positioned at the highly visible southeast corner of Lincoln Boulevard and Pearl Street, just nine blocks from the Pacific Ocean, this site offers the ideal balance of urban accessibility and coastal living. The project is entitled for 69 apartment units with preliminary plans for 16 ADUs for a total of 85 residences, along with 1,800 square feet of ground-floor retail. Situated along one of Santa Monica's key transportation and commercial corridors, the site provides excellent access to the beach, Downtown Santa Monica, and a wide range of retail, dining, and fitness amenities all within walking distance.
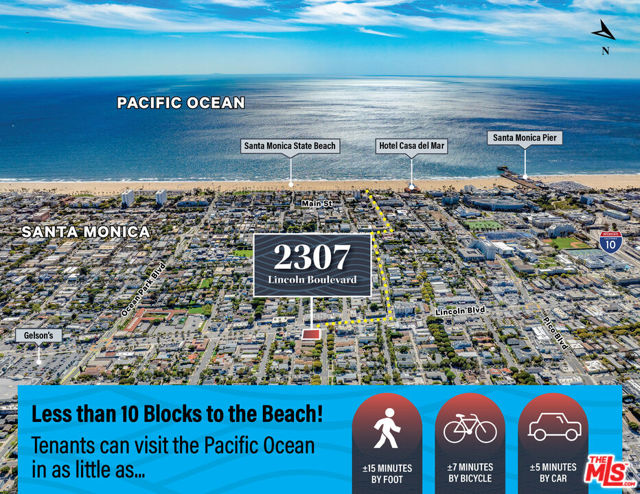
Yorba Linda, CA 92887
0
sqft0
Beds0
Baths Spectacular 2.89 acres is in the most desirable community of Yorba Linda, CA. It is located at the corners of Meadow Land Drive and Camino De Bryant. It is zoned Planned Residential Development La Terraza PD. General Plan: Residential - High, Maximum Density 10 DU/Acre. It could be developed as one lot with multi-family allowed up to 28 total dwelling units. Sewer and Utility connections are readily available on the street. Check with City for planning, zoning and other building requirements.
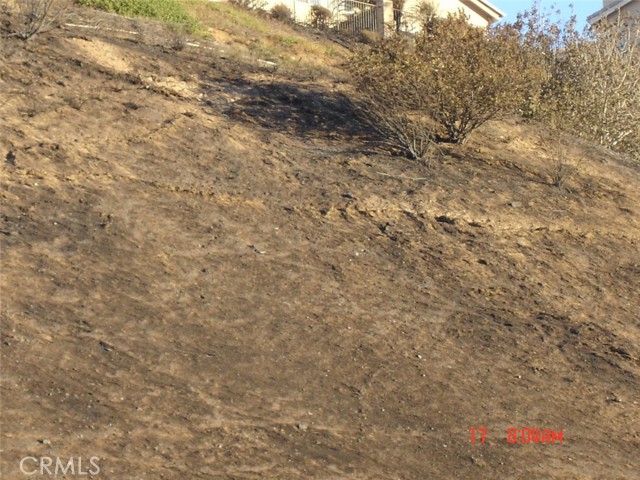
Los Angeles, CA 90028
0
sqft0
Beds0
Baths 1769 N Orange Dr | 30-Unit Studio Multifamily in the Hollywood Foothills. Built in 1949 on an expansive 18,905 SF LAR4-zoned lot with 16,847 SF of improvements, this well-located asset is comprised entirely of studio units and features 8 on-site parking spaces. The property is subject to rent control and offers a compelling value-add strategy through unit reconfiguration, operational optimization, and mark-to-market rent growth across the rent roll. This property can be purchased with the two adjacent buildings for a total of $26.1M. 1775 N Orange Dr and 7000 Franklin Ave.
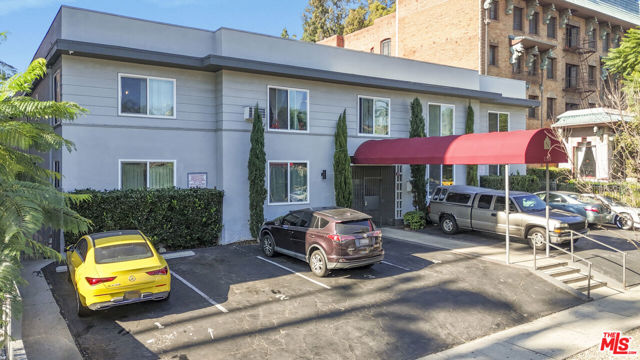
Apple Valley, CA 92308
0
sqft0
Beds0
Baths Unique Investment Opportunity. Impressive commercial use property. This unique property is divided into approx 7 areas that consist of 3 buildings 2 are uncompleted shells and 1 operating with tenant and 3 graded vacant pads 2 for fast food and 1 perfect for gas & convenience store. One additional space for retail build-out with central parking courtyard, frontage on two separate streets. 15+ acres with 400 foot frontage with heavy traffic count. Approximately 80,103sqft of commercial use property divided into 53,560 square feet of improvements net leased to Carmike Cinemas, Inc. Theatre is a 14-screen cineplex with 3D and jumbo digital screens with stadium seating. Carmike Cinemas is one of the nation's largest motion picture exhibitors, with more than 2,954 movie screens in 41 states. Carmike is currently in a pending merger with AMC Theatres
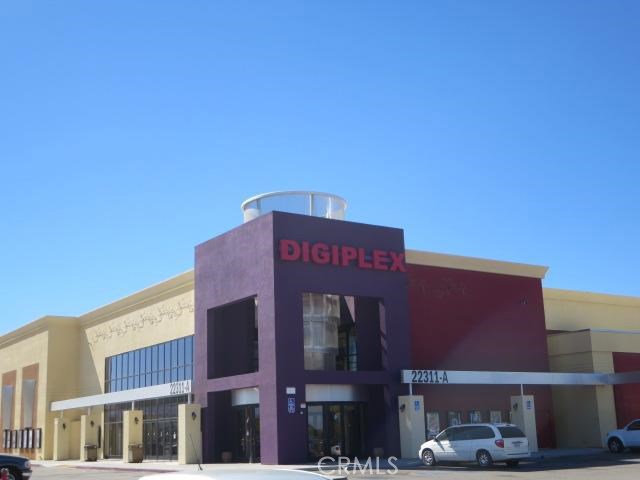
Royal Oaks, CA 95076
0
sqft0
Beds0
Baths The first 6 prime estate lots with plans by renowned architecture firm Studio Schicketanz enjoy sweeping views and 70 acres with direct access to the Elkhorn Slough and surrounding natural beauty, paired with full access to the Monterey Preserve Golf Club and its amenities. This neighborhood is distinguished by its commitment to environmental responsibility. Extensive water quality testing and eco-conscious course and land management reflect a dedication to sustainability, offering residents not only exceptional recreation but also the assurance of thoughtful stewardship of natural resources and the Elkhorn Slough.
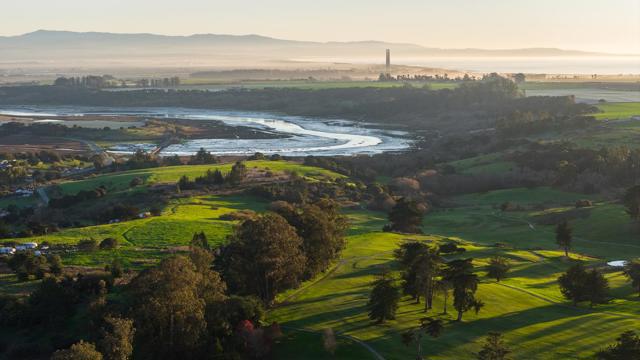
Page 0 of 0

