search properties
Form submitted successfully!
You are missing required fields.
Dynamic Error Description
There was an error processing this form.
Encinitas, CA 92024
$2,095,000
3107
sqft6
Beds5
Baths Discover this exceptional, fully remodeled, multi-functional property offering flexibility, comfort, and impressive income potential. Set on a private, fully fenced lot surrounded by mature hedges, this versatile home includes a spacious 4-bedroom, 3-bath main residence (2,157 sq ft) and a fully permitted 2-bedroom, 2-bath Accessory Dwelling Unit (ADU) with private entry (950 sq ft) that was built in 2021. The propert has generated approximately $170K annually through short-term rental use of the main house —providing a unique opportunity for supplemental income or multigenerational living. The main home features a split-level design with an open living, dining, and kitchen area on the entry level, and a large family/game room with backyard access, half bath, and direct entry to the attached 3-car garage on the ground level. Upstairs you'll find all bedrooms and full bathrooms. Enjoy hardwood flooring, a newer roof, central A/C, laundry in the garage, and abundant storage. The yard for the main home is ideal for entertaining and relaxation with a hot tub, outdoor shower, grassy play areas, and complete privacy. The ADU boasts vaulted ceilings, luxury vinyl plank flooring, in-unit laundry, three mini-split systems, and a thoughtful layout with bedrooms on opposite ends for added privacy. With its private entrance and self-contained design, the ADU functions as an ideal rental or guest space. Fully-remodeled from 2018-2020 providing years of future enjoyment. Located less than 3 miles from the ocean—perfect for grabbing your beach cruiser and soaking up the sun. Minutes from award-winning schools, beautiful beaches, vibrant shops, and top-rated restaurants, this is a once-in-a-lifetime opportunity to own a true hidden gem in Encinitas.
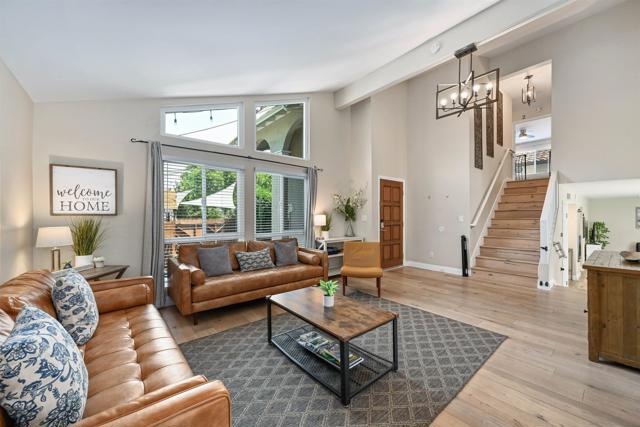
Cambria, CA 93428
1146
sqft2
Beds2
Baths A rare opportunity to own oceanfront property in Cambria—with owner financing available. This two-story, 2 bedroom with a bonus room, coastal gem offers sweeping whitewater views and direct access to the bluff trail, nestled just steps from the 430-acre Fiscalini Ranch Preserve with oceanfront pathways, forested trails, and peaceful meditation benches. The home has been thoughtfully upgraded with a new roof, updated windows, new flooring, a remodeled kitchen, refreshed bathrooms, electrical panel, gas fireplace insert, water heater, washer, landscaping, and more. A converted garage provides additional living space, ideal for guests, a studio, or a home office. Enjoy better-than-180-degree coastal views thanks to the home’s unique position next to public beach access. Expansive panoramic windows capture the dramatic Pacific coastline, filling the home with natural light and ocean serenity. A rare find in Cambria by the Pines—this is your chance to own a turn-key oceanfront retreat with flexible terms and unforgettable views.
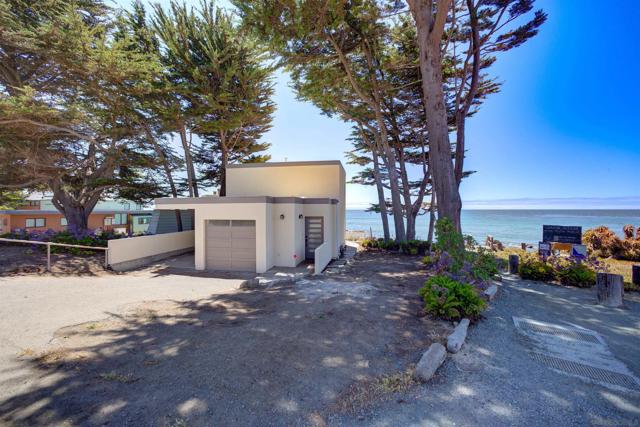
Orinda, CA 94563
3483
sqft4
Beds4
Baths Nestled in the serene hills, this beautiful home offers a peaceful, park-like setting with stunning panoramic views of the valley. Featuring a spacious 4-bedroom, 3.5-bath floor plan on a .98-acre lot, the property boasts a gourmet kitchen, a sparkling pool with a relaxing spa, a three-car garage, and elegant hardwood floors throughout. Located just 20 minutes from San Francisco and within a nationally renowned school district, the home delivers a tranquil atmosphere that perfectly blends privacy with comfort.
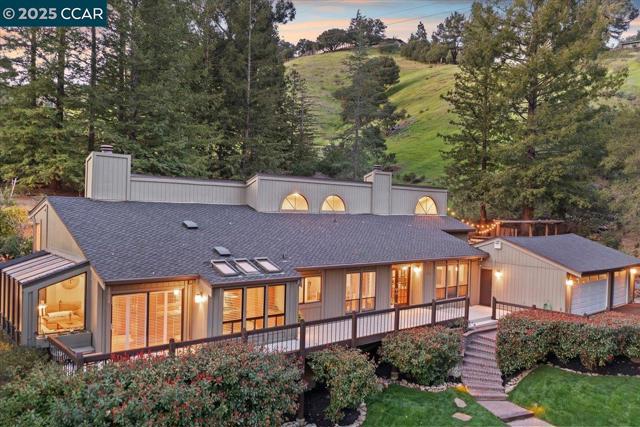
Berkeley, CA 94703
2934
sqft5
Beds3
Baths Two lovely homes on a large, park-like lot in the heart of the Northbrae—a unique family compound awaits. The spacious 4-bedroom, 2-bathroom main house showcases classic Craftsman details with modern comforts throughout, including a grand living room with fireplace, formal dining room, and gleaming hardwood floors. The newly remodeled kitchen and baths offer fresh style and functionality, with a large eat-in kitchen perfect for gatherings. A generous primary suite features a walk-in closet, and an abundance of natural light. Meanwhile the expansive detached garden cottage provides endless opportunities for extended family, income, or creative space. Sitting on a large, level lot, this property also includes a 2-car garage, two large basements with abundant storage, newer roof and air conditioning. Set on a picturesque tree-lined street, just moments from BART and the Gourmet District, this Northbrae gem offers the perfect balance of space, convenience, and character.

San Francisco, CA 94116
2151
sqft4
Beds4
Baths Sophisticated, Modern & Luxurious Parkside Home with Breathtaking Sunset & Ocean Views! This fully renovated 2-level semi-detached residence offers 2,151 sqft. of elegant living space with 4 bedrooms and 4 baths, including two primary suites with en-suite baths, all set on a generous 2,726 sqft. corner lot. Beautifully reimagined with all-new electrical, plumbing, and heating systems, all done with permits, the home showcases white oak hardwood floors, a sun-drenched open layout, and a chefs kitchen with custom cabinetry and a large quartz island. The main level features a bright living room, dining area, and two bedrooms with two baths, including one primary suite. The lower level offers a spacious family room with wet bar and wine wall, two additional bedrooms, including another primary suite, and a low-maintenance backyard, perfect for entertaining or relaxation. Additional highlights include: Tankless water heater, EV charging outlet, washer/dryer hookups, one-car garage plus 2 to 3 front/driveway parking spaces. Perfectly located near popular restaurants, shops, top-ranked schools, MUNI transit, Farmers Market, Lakeshore Plaza, Lake Merced, and Ocean Beach, this Parkside gem with sweeping ocean views is truly a must-see!

San Diego, CA 92128
3043
sqft4
Beds3
Baths This stunning home sits on a private lot with serene golf course views and has been beautifully remodeled with designer finishes inside and out. From the moment you step through the grand entry, soaring ceilings and natural light create a warm, inviting atmosphere that flows effortlessly throughout the home. The heart of the property is its chef’s kitchen — a showstopper with professional-grade appliances, custom cabinetry, a generous island, and an open design that connects seamlessly to the family room and breakfast area. Whether you’re hosting a gathering or enjoying a quiet evening by the fireplace, every space is designed for comfort and connection. Downstairs, you’ll also find a formal living and dining room, a guest bedroom with a full bath, and a convenient laundry room. Upstairs, the primary suite takes center stage with vaulted ceilings, a sitting area, cozy fireplace, spa-like bathroom, and unobstructed views of the fairways. Two additional bedrooms and another full bath complete the second level. The backyard is equally impressive — a lushly landscaped retreat with a great outdoor patio and a backdrop of open golf course greenery that makes entertaining or relaxing effortless. From weekend barbecues to sunset gatherings with friends, the backyard provides the ideal setting for seamless indoor-outdoor living. Living here means more than just a beautiful home: you’ll have access to the Bernardo Heights Club with swimming, tennis, pickleball, fitness, and more. All of this within minutes of top-rated schools, shopping, dining, and easy freeway access.

San Diego, CA 92104
0
sqft0
Beds0
Baths We are pleased to present this 7,021 SF development site at 4366 Ohio Street and the rare opportunity to construct a modern, 6-story 35 unit apartment project in the vibrant heart of North Park. Conveniently steps away from the lively intersection of El Cajon Blvd and 30th St, this prime urban location boasts outstanding walkability ( walk score 94 ) and the bustling energy of city living. Hit the ground running with current plans, or use as a template for your own design by taking advantage of the current RM 3-9 zoning and Complete Communities Housing Solutions, Tier 3 overlay zoning with a 6 FAR. This site currently generates $3,730 per month in rental income from a single-family home and a rear parking lot operating with low overhead. Combined market rent assuming full occupancy is approx. $5,450
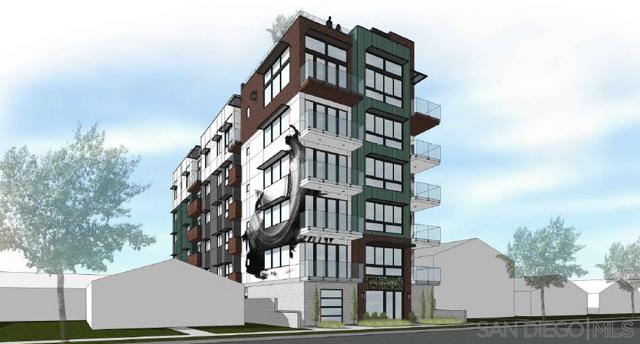
San Anselmo, CA 94960-1508
1800
sqft3
Beds3
Baths Sometimes sweet dreams do come true! Floor to ceiling remodel in the desirable Morningside neighborhood of San Anselmo. Perfect walkable location, close to shops, bike to schools, picture perfect in every way. 3 BR/2.5 BA, open floor plan, superb indoor/outdoor flow w/upper deck and lower patio, private upstairs primary suite, designer touches throughout, new electrical and plumbing all done with permits. Ross Valley schools. This is one of those forever homes. If you are looking for a really good home in a really good area, RUN to this one.
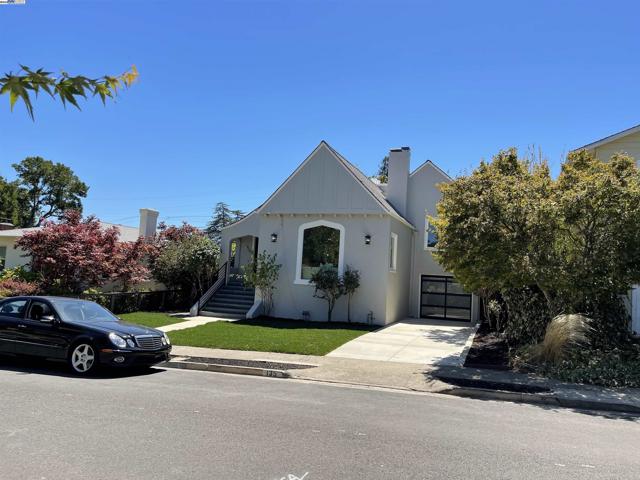
Pacific Grove, CA 93950
1754
sqft3
Beds2
Baths Pack your bags your dream home awaits. Nestled in the heart of charming Pacific Grove, this delightful 3-bedroom, 2-bathroom residence sits proudly on a corner lot with a seamlessly flowing open floor plan and bright, airy living spaces. Sunlight pours through every room, highlighting the warmth of beautiful hardwood floors throughout. The heart of the home, you will find, features a well-appointed kitchen that opens up to a lovely deck thats perfect for al fresco dining, entertaining friends, or simply relaxing under the stars. Retreat to the generous primary suite, complete with a cozy fireplace and luxurious walk-in closet, while two additional bedrooms provide comfort and flexibility for family or guests. A detached office in the backyard offers a private haven for work or creative pursuits, ensuring productivity and focus, while sustainable solar panels keep energy costs low. Enjoy your private outdoor spaces, including a charming balcony where you can unwind with a good book or a cup of coffee. Just blocks away, explore vibrant downtown Pacific Grove, stroll along the sparkling shoreline, or visit a local park just three blocks away. This home checks every box blending comfort, style, and location into the perfect coastal lifestyle.

Page 0 of 0



