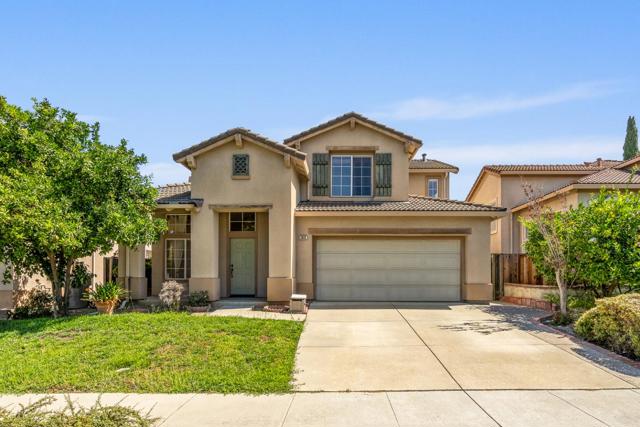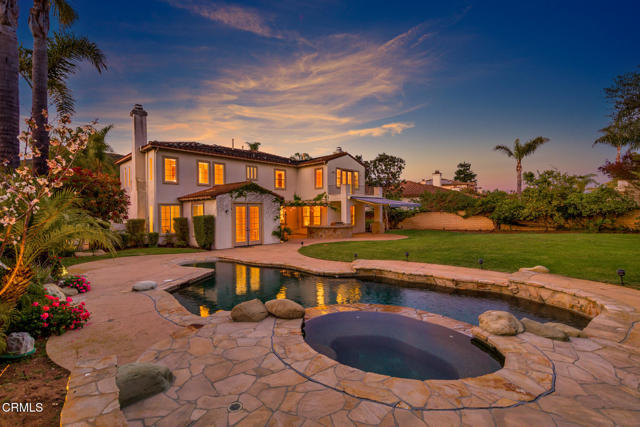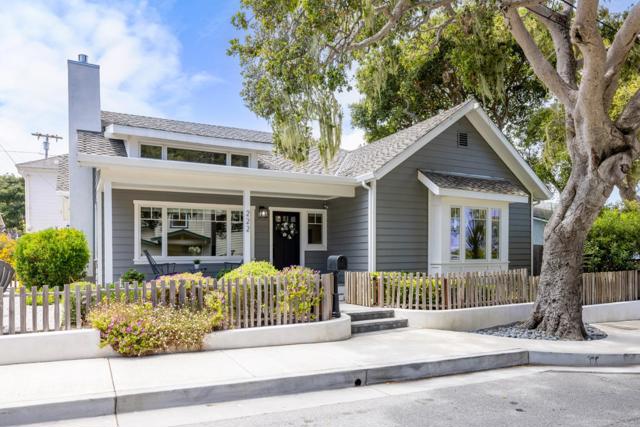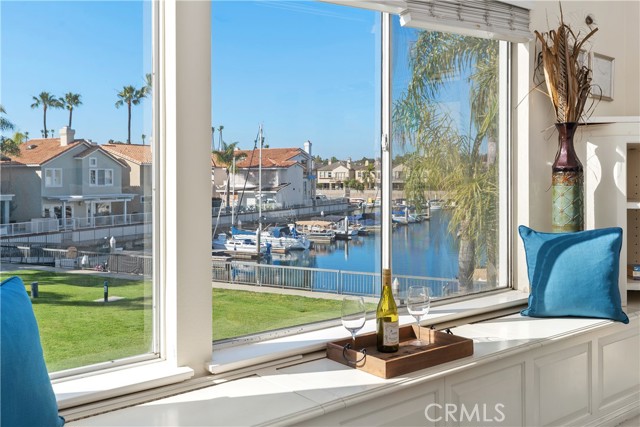search properties
Form submitted successfully!
You are missing required fields.
Dynamic Error Description
There was an error processing this form.
San Jose, CA 95131
$2,098,000
2121
sqft5
Beds3
Baths Welcome to 1832 Montage Ct, a spacious single-family home located on a peaceful cul-de-sac in San Jose's Berryessa neighborhood. This spacious & peaceful residence offers 2,121 sqft of living space on a 4,500 sqft lot perfect for families seeking space & functionality. Inside, find 5 bd and 2 ba, offering flexibility for multigenerational living, remote work, or guest accommodations. The thoughtful layout includes a formal living & dining area, cozy family room with a fireplace, and soaring ceilings that fill the home with natural light. A dedicated laundry room offers convenience and extra storage. The spacious kitchen is designed for both everyday living & entertaining ft. large center island, stone countertops, cherry wood cabinetry, 6-burner stainless steel gas range, and recessed lighting. Upstairs, find a spacious primary bedroom with an ensuite bathroom that ft. double sinks and a spacious shower. Outside, the home ft. a tidy front yard and a private backyard with room to garden, play, or entertain. An attached 2-car garage and driveway offer plenty of parking & storage. Just minutes from shopping, parks, and commuter routes including I-101, 85, and 880. 1832 Montage Court offers timeless design and exceptional livability in one of San Jose's most convenient neighborhoods.

Newbury Park, CA 91320
4002
sqft5
Beds5
Baths Luxurious Estate in Gated Estancia at Dos VientosNow available--this exquisite Spanish-style estate offers nearly 4,000 sq. ft. of open-concept living on a generous 1/4-acre+ lot within the prestigious gated enclave of Estancia at Dos Vientos.Step inside to a grand foyer with soaring ceilings and a sweeping staircase that sets the tone for refined elegance. The formal living room with fireplace flows seamlessly into the dining room, where double doors open to the backyard for effortless indoor-outdoor entertaining.The chef's kitchen is a dream, featuring granite countertops, abundant cabinetry, a massive center island, and an adjacent breakfast area with French doors leading to a serene patio. The expansive family room includes a fireplace with raised hearth, custom built-ins, and a large screen TV--perfect for both relaxation and entertaining.Walls of windows invite natural light and frame views of the backyard oasis, complete with a pebble-finish pool, spa, built-in BBQ with stone counters and storage, a covered patio, and a storage shed on the enclosed side yard. With no neighbors behind, the setting offers privacy and tranquility.Upstairs, the luxurious primary suite boasts a spacious sitting area with dual-sided fireplace, a private balcony with panoramic views, and a spa-inspired ensuite bathroom. In total, the home features five generously sized bedrooms with ensuite baths, including a main-level secondary suite--ideal for guests or multigenerational living.Additional highlights include:3-car garage with new automatic doors & epoxy flooringUpdated exterior lightingTop-rated schools nearbyPrime location just minutes from the 101 and a short drive to the Pacific Ocean, ideally situated between Santa Barbara and Los AngelesThis rare offering combines timeless design, modern amenities, and an exceptional location within one of the area's most sought-after communities. Don't miss your chance to make this estate your own.

Los Angeles, CA 90045
1918
sqft4
Beds2
Baths Lush North Kentwood escape with a sparkling pool w/waterfall, lush tropical landscaping, and a Tiki lounge bar for unfortgettable entertaining! This four-bedroom retreat blends effortless style with everyday function, offering a lifestyle as vibrant as its surroundings. Step inside to an open, sunlit layout where the heart of the home--a sleek, modern kitchen with stainless steel appliances and designer finishes--sets the stage for both intimate dinners and lively gatherings. The main-level primary suite feels like a boutique hotel, complete with a spa-worthy bath and direct access to the backyard. Outside, discover a resort-inspired paradise: a sparkling pool with waterfall, lush tropical landscaping, and a one-of-a-kind Tiki lounge bar perfect for unforgettable evenings under the stars. A finished garage provides versatility for a gym, game room, or creative studio, giving the home a flexible edge for modern living. Thoughtful upgrades throughout ensure move-in ease, while the coveted North Kentwood location offers a welcoming neighborhood feel with quick access to Westside amenities. 8044 Cowan Ave isn't just a home--it's where everyday moments turn into lasting memories.

Menlo Park, CA 94025
1470
sqft3
Beds2
Baths Stylish Single-Story Living on a Spacious Lot Enjoy the rare blend of space and convenience a generous 6,900 SF lot offering privacy while keeping you moments from Menlo Parks best amenities. This updated 3-bed, 2-bath ranch spans approx. 1,470 SF and features hardwood floors throughout most rooms. Cook with ease in a bright, updated kitchen and host indoor-outdoor meals where the dining room opens directly to the private backyard. Recent improvements (20242025): new roof, new lighting, fresh interior paint, and refreshed landscaping. Other updates: kitchen, bathroom, central A/C, dual-pane windows, and custom Shade Store blinds. Two fireplaces add warmth and character, while versatility defines the bonus space. Whether you need a quiet home office, a welcoming guest suite, or a flexible playroom, the bonus space adapts seamlessly to your lifestyle. Tucked behind a gated drive, this home offers a sense of retreat and security, with plenty of parking for family and guests, plus a detached garage/carport. Located on this particularly desirable stretch of Bay Road, directly across from Lindenwood in Atherton, the property presents a rare combination of location, price, and turn-key condition a unique opportunity in todays Menlo Park market.

Piedmont, CA 94611
2349
sqft4
Beds3
Baths Nestled on a picturesque, tree-lined street near top-rated K-12 public Piedmont schools, the Arts Center, Exedra Park, and the new Aquatic Center, this charming California Bungalow provides flexible living, and combines timeless character with modern comfort. An inviting open floor plan showcases a great room, renovated kitchen, and dining room, ideal for both large and small gatherings alike. The main level offers two comfortable bedrooms and a newly updated bathroom, while the lower level includes a third bedroom, an additional bathroom, and a legal ADU, perfect for guests, extended family, or rental income. Original period details, hardwood floors, classic molding, and thoughtfully preserved architectural elements blend seamlessly with many modern upgrades. Expansive storage, lushly landscaped gardens, and effortless indoor/outdoor living complete this unique opportunity in one of Piedmont’s most desirable locations.

Redwood City, CA 94062
2037
sqft4
Beds3
Baths This delightful single-level home on a lush tree-lined street is situated in the heart of the charming Mt Carmel neighborhood. It offers a perfect blend of old world charm with modern functionality. Meticulously maintained, this home features a professionally landscaped drought resistant front yard, travertine stone walkway and porch, an enclosed sunroom at the entrance, freshly painted, refinished hardwood flooring, multiple skylights, inviting living room with beamed ceiling, fireplace and an adjoining Den. The kitchen is equipped with cherry cabinets, granite counters, ss appliances - Bertazzoni Italia 6 burner's stove, and opens to a spacious dining area w/ French doors that leads to a private patio with Connecticut blue stone, a perfect place to BBQ and entertain. Large primary bedroom w/ ample custom cabinetry and a remodeled bath. Separated by the large 2-car garage, the 4th bedroom, 3rd bath & kitchenette has it's own entrance (ideal for extended family) & includes a private patio and garden area with raised planters. Blocks from the vibrant Downtown Redwood City's shops and restaurants, Whole Foods, local schools (North Star Academy) CalTrain, popular Stafford Park with its weekly summer concerts, and minutes to major commute corridors to Silicon Valley & San Francisco.

Costa Mesa, CA 92626
3803
sqft7
Beds4
Baths This is the one you have been waiting for...your chance to bring this rare find back into mint condition. With so many possibilities that await your vision. The "best" floorplan in the Upper Birds Tract has been expanded for the larger work/live/ lifestyles of today. Just steps to the local park with pickle ball, basketball and play areas for you and the pets. The upstairs has a mini view of the lake and golf course. The closet space is tremendous, and the bedrooms are all generous in size. The floorplan can be opened up even more, and the current owner has put up privacy walls inside that can be remodeled. There is so much storage and closet space...you have to experience it for yourself. Kitchen opens up to large family area with fireplace. The formal dining area is supersized and can hold all those get togethers that create memories. Lots of light streams in and the potential here is endless. This one is a diamond in the rough. Mesa Verde is home to some of the best cafes and coffee shops in Costa Mesa. Bike path to the beach and parks are all right here. One of the most sought after streets in the area>

Pacific Grove, CA 93950
1192
sqft2
Beds2
Baths Located just a block from the heart of Lighthouse Ave. and moments from the shimmering shoreline of Lover's Point, this masterfully reimagined Pacific Grove residence is a rare jewel along the Monterey Peninsula. Completely rebuilt from the studs in 2016 and gently lived in since, this single-level 2-bedroom, 2-bathroom coastal cottage offers approximately 1,192 square feet of luxurious living, where timeless charm meets modern sophistication. Step inside to soaring vaulted ceilings, sun-drenched interiors, and rich wood flooring that flows seamlessly throughout. The open-concept great room centers around a stunning chefs kitchen, adorned with sleek quartz countertops, premium KitchenAid stainless steel appliances, a gas cooktop, and an expansive island with seating for four. Just perfect for both everyday living and elegant entertaining. The spa-inspired bathrooms are finished with radiant heated floors and designer touches that elevate daily routines into indulgent experiences. Outside there is a gas fire pit in the front, two paver patios and a stone dog run.

Long Beach, CA 90803
2140
sqft3
Beds3
Baths SPINNAKER BAY….one of Long Beach’s finest resort-style communities located in the back bay of the desirable Alamitos Bay area. This corner home features expansive views of the water and lush greenbelt, offering 3 bedrooms, 3 baths plus a valuable 33-foot DEEDED BOAT SLIP!! Inside, you'll find soaring cathedral ceilings and abundant natural light in the spacious living room, complete with a cozy fireplace and an open-concept layout that’s ideal for both entertaining and quiet relaxation. The adjacent dining room flows naturally into the living space, all designed to capture the tranquil outdoor setting. The primary suite is a peaceful retreat, featuring a two-sided fireplace, a private sitting area, and charming water and greenbelt views. Located near California Distinguished Schools, CSULB, and just minutes away from the vibrant 2nd & PCH shopping center, premier boutiques on 2nd Street, excellent dining options, and a variety of water related activities. Truly a must see to appreciate!

Page 0 of 0



