search properties
Form submitted successfully!
You are missing required fields.
Dynamic Error Description
There was an error processing this form.
Saratoga, CA 95070
$8,500,000
6639
sqft4
Beds7
Baths Situated at the end of a private cul-de-sac, this gated Saratoga estate offers panoramic Bay and vineyard views with rare privacy. This estate features custom millwork, artisan glass, multiple guest suites, a home office, music room, and expansive terraces. The light-filled lower level functions as a second living quarter or entertainment space, complete with French doors to a view terrace, theatre, gym, game room, guest room, kitchenette, full bath, and half bath, ideal for extended family or guests. Resort-style grounds include a pool and multiple terraces with space for gardens, a cabana, or vineyard. Parking for 10+ cars behind a gated entry. Just minutes to shopping, dining, and local wineries, and approx. 10 minutes to Highway 85. A rare private Saratoga retreat at the summit of Silicon Valley.

Santa Cruz, CA 95062
0
sqft0
Beds0
Baths SEABRIGHT OCEANFRONT An exceptional opportunity to own a true oceanfront FOUR UNIT property in the highly sought after Seabright neighborhood of Santa Cruz. Perfectly positioned along the coastline, this rare offering delivers unobsructed ocean views, the sound of waves and immediate beach access. Each unit enjoys abundant natural light and a front row seat to the Monterey Bay creating an unmatched coastal living experience. Whether held as a long-term investment, multi generational retreat or premium income property, this Seabright four-plex represents a scarce asset in one of Santa Cruz's most desirable waterfront locations.
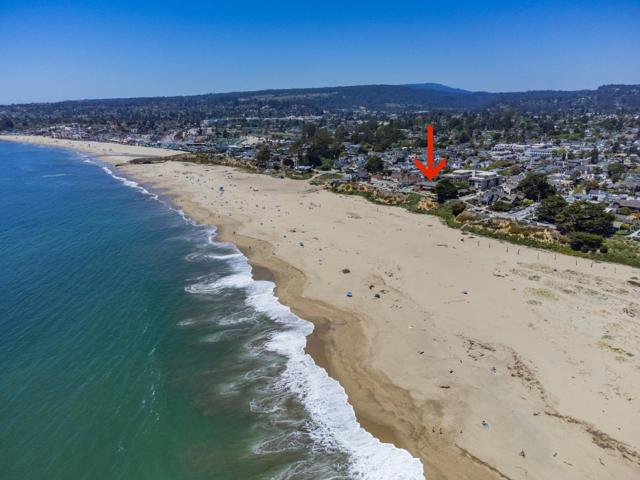
Portola Valley, CA 94028
3520
sqft5
Beds5
Baths Contemporary single-level main residence with attached two-story ADU on 1.1+ private acres finished in 2021, offering direct Windy Hill views and walking distance to Portola Valley Town Center, library, restaurants, farmers market, and trailheads. Striking modern architecture features walls of glass, soaring ceilings, skylights, and white oak floors throughout. The dramatic great room opens to covered and open terraces and a level lawn just off the living room patio, with rear grounds anchored by a heritage oak. The designer kitchen showcases Calacatta marble surfaces, a waterfall island, and high-end appliances. The main residence includes a dedicated office, four bedrooms, and three and a half baths, highlighted by a serene primary suite with Windy Hill views and a Zen-inspired bath with private garden. A privately located bedroom suite is ideal for guests or an au pair. The attached ADU offers one bedroom, one bath, a full kitchen, and a living room with fireplace, with finishes matching the main home. Gated entry, custom pavers, cedar entry door, fountains, mature landscaping, level synthetic lawn, raised garden beds, and fully fenced grounds complete this desirable property. Total Finished square footage: 4,390 sq. ft. (main house: 3,520 sq. ft. and ADU: 870 sq. ft.)
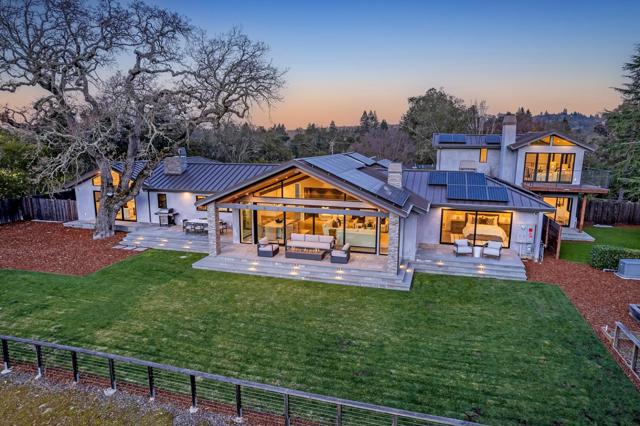
Carmel, CA 93923
3524
sqft4
Beds4
Baths Carmel Coastal Retreat Beside Sea Star Ranch - Set along the Pacific with panoramic ocean vistas, this brand-new modern masterpiece designed by Mary Ann Schicketanz, offers an unparalleled lifestyle rooted in nature and refined in design. Adjacent to Sea Star Ranch, an acclaimed equine sanctuary, this home is a sanctuary unto itself. Glass French doors open to and invite in the seascape, while an open-concept layout flows effortlessly from indoor luxury to outdoor serenity. Highlights include a designer kitchen with top-tier appliances, a serene primary suite with a private ocean-view terrace and spa-like bathroom with sauna, and multiple guest suites for hosting. Smart technology and sustainable features blend seamlessly with timeless coastal aesthetics. Whether a private escape or a full time retreat, this home offers connection to land, sea, and self and just minutes to hiking, beaches, world renowned restaurants and everything downtown Carmel-by-the-Sea has to offer.

San Diego, CA 92109
2200
sqft4
Beds4
Baths Presenting your dream Sunset Oceanfront oasis—the only brand-new single family home on Ocean Front Walk with 52' of unobstructed ocean frontage. Under construction (estimated to complete mid-summer of 2026), customize now or buy finished. This masterpiece 3-story design will be a Mission Beach statement featuring distinctive architecture, expansive glass walls and windows for panoramic sunset views, ground-level and balcony patios, and a rooftop deck. A gourmet kitchen and eating areas are designed for seamless indoor-outdoor dining and entertaining. This home includes 4 bedrooms, a den/office, 3.5 baths with top-tier amenities, and a 2-car garage plus 1 uncovered parking spot. Step to sand, surf, sailing, or kayaking and embrace the San Diego/Mission Beach lifestyle! Call Chris or Lauren for more information and to review plans. Architecture by Scot Frontis, Constructed by Custom Development. Square footage estimates based on plans; buyer to verify.
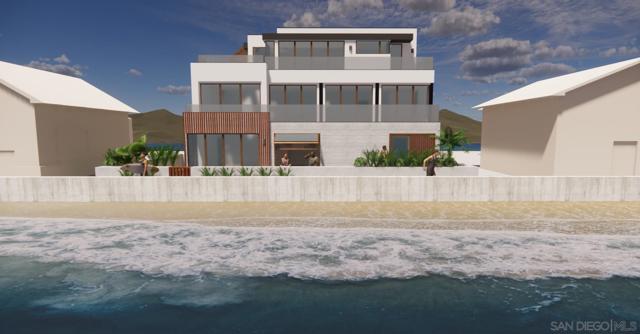
Los Angeles, CA 90007
0
sqft0
Beds0
Baths *The Mirage is part of the 5-building CDI Management Student Housing Portfolio at USC or may be sold separately.* Introducing The Mirage, a prime student housing investment opportunity located at 947 W 30th St., just a short walk from the University of Southern California (USC) campus. Property Fully Leased for the 2025-2026 Academic School Year! This well-maintained, 19,050 sq. ft. building sits on a 10,989 sq. ft. lot and offers a total of 24 units, consisting of three spacious 2-bedroom apartments and twenty-one 1-bedroom units. Renovated in 2005 and meticulously cared for, this building provides modern comforts with an all-electric system, eliminating the need for gas utilities. The property is serviced by an elevator, ensuring easy access to all levels, and includes a partial subterranean parking garage with space for up to 24 vehicles. The Mirage is ideally situated in a highly sought-after location, just steps from USC, USC Village, retail amenities along Figueroa St., and the iconic Shrine Auditorium. Directly across from Rawlinson Stadium, tenants enjoy both convenience and vibrant neighborhood attractions. On-site amenities include a laundry room and common outdoor spaces for tenants to relax and socialize. The building is owned and operated by CDI Management and is fully occupied by USC students. This property presents an excellent opportunity for investors looking to capitalize on the thriving demand for USC student housing in a prime location. Don't miss out on this unique chance to secure a solid income-producing asset!
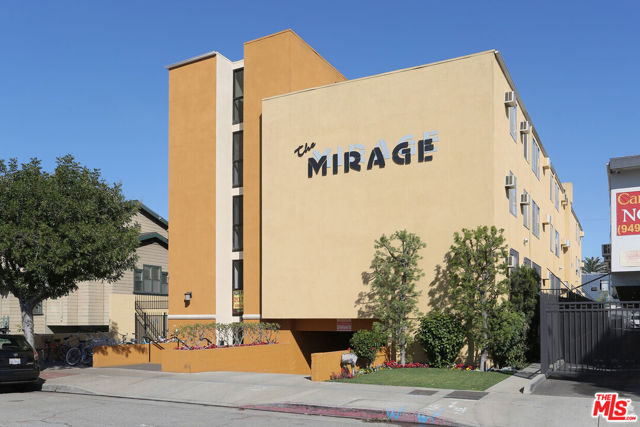
Los Angeles, CA 90029
0
sqft0
Beds0
Baths 4056 & 4108 Marathon Street is a 30-unit apartment community plus a separate parking parcel in one of L.A.'s most dynamic rental markets, Silver Lake / Virgil Village, CA (90029). The asset reflects the energy of the local community. It's a compelling investment opportunity located in the hippest and most happening area of Virgil Village near the Sunset Junction. 4108 Marathon Street, built in 1928, offers an exceptional unit composition featuring Twenty-Six (26) Large One Bedroom-One Bathroom and Four (4) Two Bedroom-One Bathroom apartment homes encompassing +/-24,520 square feet of improvements. 4056 Marathon Street is a separate parcel included in the offering and provides 15 parking spaces. The parcel is zoned RD 1.5 on 4,250 SF of land. Parking lot improvements include new asphalt resurfacing, restriping, and gate/fencing. 4108 Marathon Street has undergone a gut-level renovation of Nineteen (19) of the Thirty (30) apartment homes, with completely reimagined interior spaces, new baths and kitchens, gleaming wood floors, new doors, lighting, locks, hardware, and designer finishes throughout. Select 3rd floor apartment homes feature vaulted ceilings, dramatic city lights and skyline views. The common and exterior spaces have undergone a dramatic renovation highlighted by new lobby/hallway/staircase flooring, lighting, laundry facilities; and outdoor spaces. The exterior has been transformed with a new color palate, architectural moldings, awnings, and drought-resistant landscaping. The roof has been upgraded with a cool roof system, and the foundation has recently been retrofitted. 4056 and 4108 Marathon Street are mere steps from Virgil Village, L.A.'s latest hip neighborhood, where those " in the know" frequent Sqirl Cafe, Courage Bagel, Erewhon, and numerous other entertainment venues. Silver Lake / Virgil Village, CA (90029) is as diverse as the people living in it. Thanks to its neighborhood feel, the area is perfect for young people looking for a dynamic location and a community vibe. The area is continually growing with an ever-increasing mix of stylish boutiques, restaurants, bars, coffee shops, and everything in between.
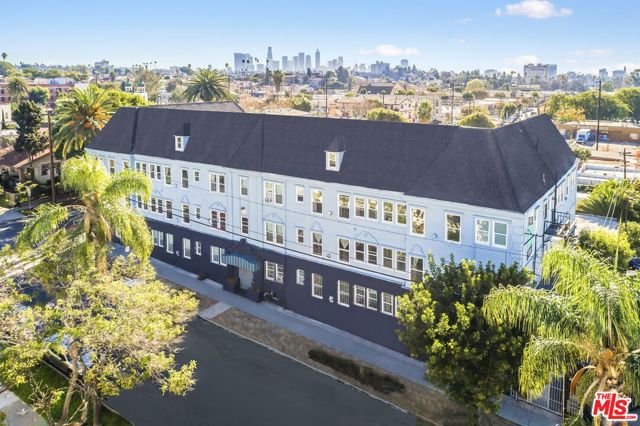
Coarsegold, CA 93614
0
sqft1
Beds1
Baths Located 30 miles South of Yosemite National Park in historic Coarsegold, CA, this is one of Central California's most prized trophy properties. A private 362-acre compound on Blackhawk Lake is a secluded foothill retreat where still waters, oak dotted hills, and granite ridges shape a slower pace of life. Here, mornings brings mist over the lake, evenings echo with coyotes, and bald eagles return each year to nest above the shoreline. This expansive modern age homestead is fit for the times with buried electrical, independent well system and can be completely self-sufficient. A custom landmark Thomas Kincaid cabin sits perfectly at the helm bringing this enchanting site to life. A 90' by 90' barn with impressive workshop, loft and dry storage. There is a stable with 3 usable stalls plus tack room all opening to a gated pasture and round pen. The possibilities are endless. Enjoy 2 private lakes designed for World-class fishing and boating, endless summer recreation and spectacular colors only Mother Nature could create. The property includes Blackhawk Mountain with one of the highest peaks in the area with views of the coastal range and High Sierra's. It includes multiple open meadows, dramatic waterfalls, horse trails and abundant wildlife. Property is in the Williamson Act and may be subdivided into seven (7) 40+ acre parcels and are subject to the filing, processing and recording on an Official Parcel Map with Madera County prior to the transfer of said parcels to individual owners. The private parcels around the lake offer space and solitude for a home, cabin, or weekend escape, all while keeping you close to town and Yosemite's granite peaks. More than land, Blackhawk Lake offers a way of life - quiet, grounded, and deeply connected to nature.

Rancho Mirage, CA 92270
8201
sqft5
Beds7
Baths Set behind the guarded gates of Renaissance on Clancy Lane, this newly constructed architectural estate represents a rare convergence of vision, craftsmanship, and scale in Rancho Mirage's most prestigious enclave. Positioned on over an acre with a coveted south-facing orientation and sweeping mountain views, the residence delivers a level of design and execution typically reserved for global trophy properties.Every line of the home reflects intentional artistry. A dramatic patina steel entry door opens to hand-laid stone walls, tongue-and-groove ceilings, and seamless indoor-outdoor transitions through expansive pocket doors. Natural materials, warm textures, and precision detailing create an atmosphere that is both powerful and serene.Designed by architect Ben Hertz with interiors curated by Cordelia Reynolds, the estate offers approximately 8,200 square feet of interior living space and over 14,000 square feet under roof, thoughtfully composed for both grand entertaining and refined daily living. The primary kitchen is a statement, anchored by dual oversized islands, premium appliances, and custom cabinetry, supported by a full secondary kitchen and butler's pantry with spice closet. A temperature-controlled wine room adds to the home's curated sophistication.The primary suite functions as a private retreat, featuring a spa caliber bath with soaking tub overlooking a tranquil Zen garden, an oversized shower & direct access to a private outdoor spa and shower. Custom closets with integrated LED lighting are found throughout the residence.A state-of-the-art theater room delivers a true cinematic experience with a 185-inch Sony Bravia screen, luxury recliners, and full soundproofing. Architectural fireplaces are integrated throughout the residence, providing warmth, balance, and a quiet sense of permanence.Outdoors, the estate unfolds as a private resort. A massive L-shaped pool anchors the grounds, complemented by expansive covered patios and a fully equipped outdoor kitchen featuring an EVO and built-in barbecue. A separate outdoor game room with dedicated pool bath enhances the resort-style experience, ideal for entertaining without entering the main residence. Two two-car garages plus an approximately 450-square-foot carport complete this home. Scheduled for completion in spring 2026, this is a residence created for a buyer who values architecture, privacy & distinction. Homes of this caliber are not compared. They are claimed.

Page 0 of 0



