search properties
Form submitted successfully!
You are missing required fields.
Dynamic Error Description
There was an error processing this form.
Oakland, CA 94619
$2,099,000
2920
sqft4
Beds3
Baths Perched atop the Oakland Hills is a stunning Skyline home. The home's 360-degree panoramic layout showcases incredible views of the San Francisco Bay, city, mountains and canyons--observable from every room of the house. Enjoy breathtaking sunsets and relaxing nature walks with direct access to the Redwood Regional Park from your backyard. The 2,920 sqft home consists of 4 bedrooms, 3 full bathrooms, and a 3 car-garage. Meticulously designed landscaping features artificial grass paired with rockeries, a small bridge, waterfalls, and koi ponds. The backyard patio adds to the residences' allure with a stainless steel BBQ station, outdoor sink and refrigerator, jacuzzi, fireplace, and a remote controlled metal louvered roof. Inside, a complete Savant Home Theater System provides entertainment. A newly installed air conditioning system and 200-amp backup generator ensures year-round comfort and a peace of mind during power outages.

Milpitas, CA 95035
2925
sqft5
Beds3
Baths Welcome to this spacious 5-bedroom, 2- 1/2 bathroom home located in the vibrant city of Milpitas. Situated on a minimum lot size of 5500 sq ft, this expansive 2925 sq ft property offers ample space for comfortable living. The heart of the home is the well-equipped kitchen featuring a gas cooktop, granite countertops, a dishwasher, hood over range, pantry, and refrigerator, perfect for culinary enthusiasts. The home boasts carpet and laminate flooring throughout, ensuring both comfort and style. A cozy fireplace in the living room provides a warm ambiance for gatherings. Central AC and central forced air heating offer year-round climate control. Additional amenities include laundry facilities located in the garage . Although there is no pool, the propertys location within the Milpitas Unified Elementary School District provides access to local educational institutions. This home is ideal for those seeking space and functionality in a prime location. COMES with a paid solar system, roof and insulation, air con replaced 5 years ago and a year old water heater Two car garage was converted to a a separate living space with full bath and kitchen without permit. .can be a rental, separate entrance . Added family room was permitted.
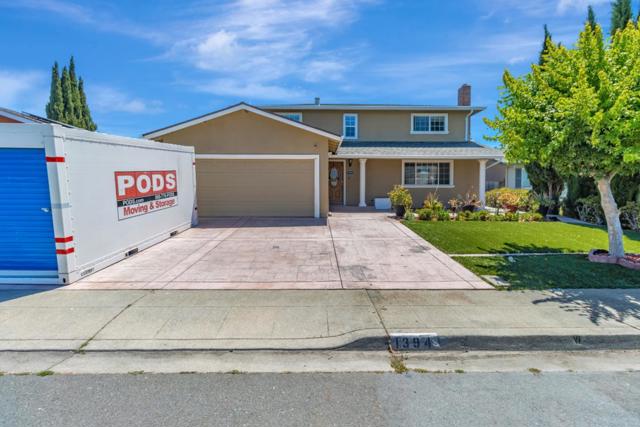
Dublin, CA 94568
3359
sqft5
Beds5
Baths Welcome to this rare Plan 3 model in the highly sought-after Wallis Ranch community in East Dublin. This expansive and versatile floor plan features a full bedroom and bath on the main level, along with a convenient powder room. The heart of the home is the chef’s kitchen, complete with an oversized 9.5' x 4' island, breakfast bar, stainless steel GE appliances including two ovens and a gas cooktop, plus a walk-in pantry. Large sliding doors lead out to the private yard. Upstairs, the luxurious primary suite boasts a spacious bathroom with dual vanities, a stand alone tub and seperate shower, and a large walk-in closet. The second floor also includes a generous loft, two additional bedrooms, and a full bathroom. The third floor offers a private guest suite with its own bedroom and full bath—ideal for multi-gen living or visiting guests. Designer touches throughout include luxury vinyl plank flooring, tile, Hunter Douglas window coverings, and a finished garage. Enjoy all the amenities Wallis Ranch has to offer—pool, cabana, parks—and close proximity to top-rated Dublin schools, freeways, BART, shopping, parks and more!
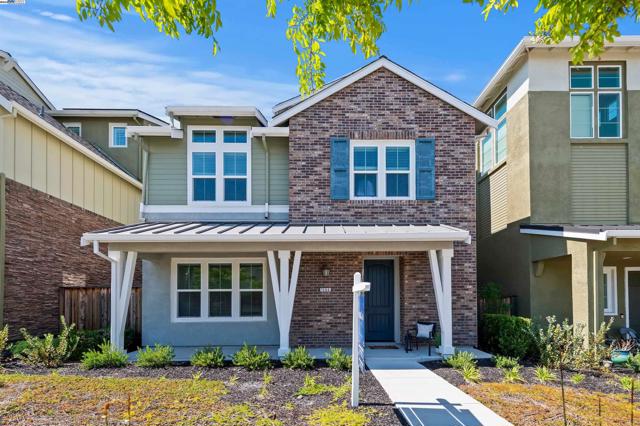
San Jose, CA 95112
0
sqft0
Beds0
Baths Prime investment opportunity. Well maintained 6 unit building in the heart of San Jose, just 2 blocks from San Jose State. Recent Upgrades include: water heater replaced and permitted 2021. Dual pane windows 2020. Energy efficient building ensuring lower utility costs for tenants. Exterior paint in 2020. Modern Kitchens with 5 of 6 unit kitchens remodeled in 2020, offering stylish and functional spaces that attract quality tenants. 6 garages with electric garage door openers, providing two parking spaces per unit, a rarity in downtown living. On site laundry facilities income. All units feature large layouts appealing to a wide range of residents. Strong rental istory with no current vacancies. Desirable Tier 1 status with the City of San Jose Code Enforcement. This building demonstrates a solid investment with great rental history. Prime Location located within walking distance to major transit options, including light rail, and just minutes from downtown and major freeways, enhancing the attractiveness for potential tenants. SB721 Compliance: All required SB721 work has been completed and permitted with the City of San Jose, providing peace of mind for the next owner.

Morgan Hill, CA 95037
2234
sqft3
Beds3
Baths Dont miss this rare opportunity to own a unique country retreat on 4 oak-studded acres in the desirable west side of Morgan Hill. Set on an elevated parcel with sweeping views, this beautifully renovated 2,200+ sq ft home offers 3 bedrooms and 2.5 baths. The chefs kitchen features stainless steel appliances, rich custom cabinetry, granite slab countertops, and a walk-in pantry. The adjacent dining area flows into a vaulted living room with floor-to-ceiling windows framing breathtaking mountain and hillside vistas. The private primary suite offers wraparound balconies and a luxurious ensuite bath with leathered marble counters and a marble slab walk-in shower. The cozy lower-level family room features a rock fireplace with custom built-ins, a wet bar, and wine cellar, and opens to a spacious verandaideal for entertaining. The property includes two wells, barn/workshop, greenhouse, poultry coop, shed, and arena. Upgrades include Anderson wood-framed windows/doors, operable sidelights, hardwood floors, fully remodeled kitchen and baths, freshly painted exterior... And the list of improvements goes on. A truly exceptional property!
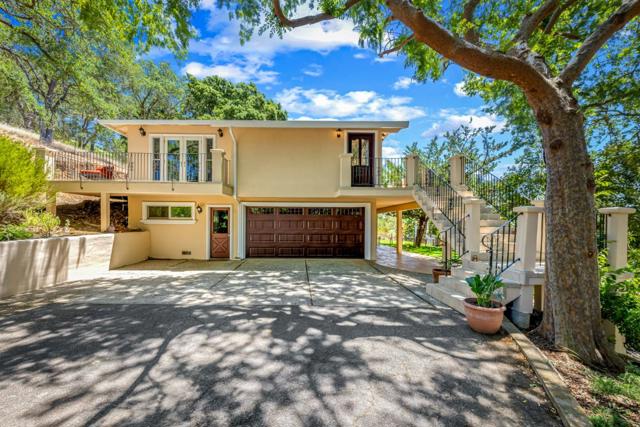
Chula Vista, CA 91913
4118
sqft5
Beds6
Baths Welcome to 1715 Paterna Dr – The Jewel of Montecito! This resort-style estate, set on almost 1/3 acre lot, offers breathtaking canyon and mountain views where luxury meets lifestyle. Every inch has been meticulously designed with no detail spared. Inside, soaring ceilings, abundant natural light, and luxury vinyl plank flooring create a bright, inviting atmosphere. The chef’s kitchen boasts Thermador stainless steel appliances, dual ovens, a massive quartz island with seating, and an open layout perfect for entertaining, flowing seamlessly to the living room with a cozy fireplace and built-in surround sound. A downstairs attached casita with private entrance, kitchenette, and full bath, along with an additional downstairs bedroom with ensuite bath, provide ideal accommodations for guests or multi-generational living. Upstairs, the primary suite features a private balcony with sweeping views, a spa-like ensuite with oversized shower, soaking tub, custom his-and-hers walk-in closets, and even a built-in fridge. A loft with surround sound, laundry room, and spacious secondary bedrooms complete the upper level. The backyard is an entertainer’s paradise with a custom pool and grotto rock slide, covered California Room with fireplace and surround sound, and a 24-foot outdoor kitchen island with seating for nine, BBQ, Kamado Joe smoker, griddle, warmer, ice maker, kegerator, and fridge. Sports lovers will appreciate the Lakers-inspired LeBron James basketball court with adjustable glass backboard and night lighting. Low-maintenance landscaping with SunPower 28-panel solar system w/ Vault Battery Backup, solar for pool, Nest thermostats, water filtration & softener, epoxy-coated 2 car & 1 car garages w/ storage, wiring for outdoor speakers, keyless entry & security cameras. With low HOA fees, residents have access to exceptional community amenities, including pools, parks, walking trails, gym & clubhouse.
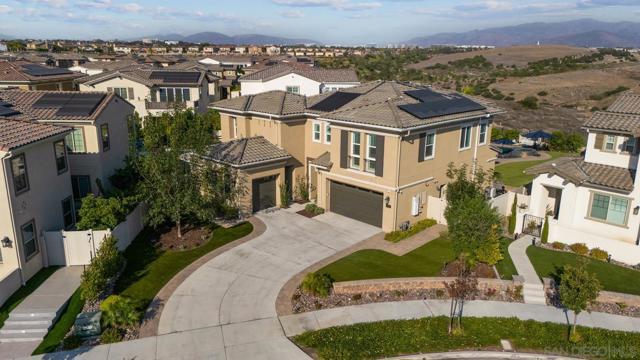
San Diego, CA 92130
2523
sqft4
Beds3
Baths Opportunity awaits in Creek Park Estates, a highly sought-after Carmel Valley community with no HOA or Mello-Roos fees. Set on a quiet cul-de-sac, this charming home is a short stroll from Carmel Del Mar Elementary School and the neighborhood park. With close proximity to the Bay Club, shopping, dining, scenic trails, local beaches, and top-rated schools, the location strikes a perfect balance of suburban tranquility and coastal convenience. The enclosed front yard offers a secure and spacious play area for kids and pets. Inside, you’re welcomed by warm wood-look vinyl flooring and soaring vaulted ceilings in the living and dining rooms. A cozy gas fireplace anchors the living room, surrounded by dual-pane windows with classic plantation shutters. The family room flows seamlessly into the remodeled kitchen, which showcases black granite countertops, maple-toned European-style cabinetry, stainless steel appliances, and abundant storage. The kitchen and family room offer clear views of the beautifully designed backyard, thoughtfully laid out for low-maintenance living and effortless entertaining. Just off these main living areas, a paver patio provides a natural extension for outdoor dining and relaxation. Stretching across the rear of the yard, the sparkling saltwater pool and spa take center stage, bordered by a raised garden bed filled with vibrant succulents and a flourishing lemon tree. A built-in BBQ island adds to the entertainer’s appeal, while sliding doors from both the dining and family rooms create seamless indoor-outdoor connectivity. Additional first-floor highlights include an upgraded laundry room with quartz counters and generous storage, a modern powder room with a new vanity, sink, and bidet toilet seat, and a three-car garage. Upstairs, newly installed carpet adds comfort to the spacious primary suite and three secondary bedrooms. The primary retreat features additional closet space, plantation shutters, and an updated bath with dual vanities, soaking tub, step-in shower, and frosted privacy windows. A shared hall bath offers dual sinks and a separate tub and toilet area. Equipped with owned solar panels and solar pool heating, this home blends timeless design with thoughtful upgrades, offering a rare opportunity to enjoy the best of Carmel Valley living.

Aptos, CA 95003
2171
sqft3
Beds3
Baths Top of the World Homesteaders Paradise in Aptos - Ocean and Mountain Views. Welcome to your dream retreat in the sky. With panoramic views of the Pacific Ocean and the Santa Cruz Mts.,this exceptional property offers a blend of serenity, self sufficiency and modern comfort. The main home features 3 spacious bedrooms and 3 full bathrooms. Natural light floods every room, enhancing the views and creating a tranquil ambiance. Whether relaxing in the great room or cooking in the open concept kitchen you'll feel completely immersed in nature. A permitted 1 bedroom ADU provides additional living space for guests, multigenerational living or rental income. Complete with kitchen, full bath, bedroom and private entrance. Set on 4.7 acres, though not off grid, it's outfitted for off grid living and sustainability: private well, multiple water storage tanks, owned solar power system, back up generator, three car garage, swim spa, usable land for gardening, livestock, orchards or expansion. Enjoy total privacy while still being minutes from Aptos Village, beaches and the conveniences of town. Whether you're an aspiring homesteader, nature lover or someone simply seeking a peaceful escape, this is more than a home - its a lifestyle. Live sustainably. Live beautifully. Live above it all.
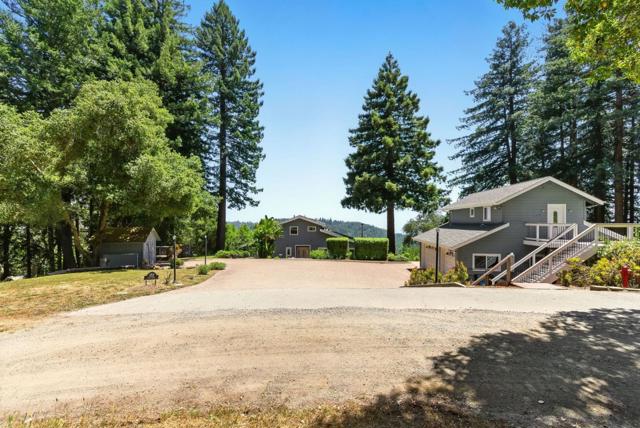
Pleasanton, CA 94566
2446
sqft4
Beds3
Baths Don’t miss this beautifully updated home just blocks from Downtown! Views from many rooms & yard that span from the Pleasanton Ridge to Mount Diablo! Designer-selected upgrades throughout the home make this Eichler a one-of-a-kind. 4 bed/+loft, 3 bath home. Features a spacious floor plan with vaulted exposed beam ceilings, and updated kitchen and baths. Kitchen includes custom cabinets, stainless steel appliances,48” professional-grade 6-burner gas range with double ovens & walk-in pantry. Open dining room flows into the cozy family room w custom concrete fireplace and vaulted ceilings, allowing for an abundance of natural light. The sliding glass door leads to a private backyard, with multiple patios designed for effortless entertainment and relaxation. Three full bedrooms and two full bathrooms on the first floor allows for mutli-generational living! New copper water lines. 2 1/2 car garage has pristine workshop area, laundry, wine storage, and EV charger. Upstairs is a loft and a roomy primary suite with a vaulted ceiling as well as a customized spacious bathroom designed for privacy and luxury complemented by a large walk-in closet with built-ins. Enjoy Pleasanton’s small-town charm and rich culture. This home is just minutes from shopping, dining, and entertainment.
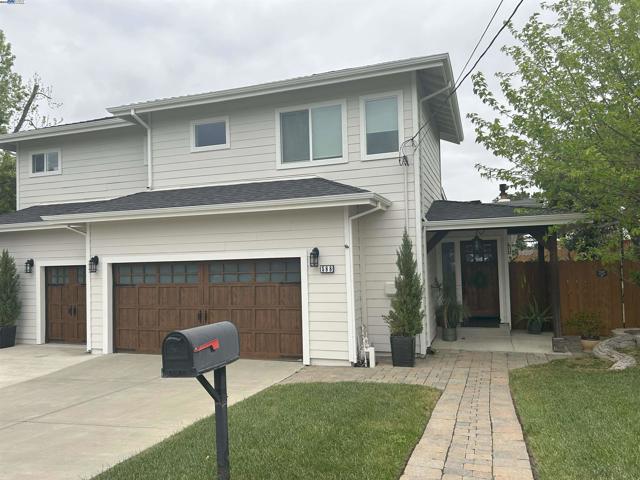
Page 0 of 0



