search properties
Form submitted successfully!
You are missing required fields.
Dynamic Error Description
There was an error processing this form.
Lake Forest, CA 92610
$2,099,900
3607
sqft5
Beds5
Baths Welcome to 5 Encinal, a stunning residence located in the highly desirable Foothill Ranch community of Lake Forest. This spacious home offers 3,607 square feet of living space with five bedrooms and four and a half bathrooms, thoughtfully designed to combine comfort, elegance, and functionality. Built in 1994 on a 6,148 square foot lot, the property provides both indoor and outdoor spaces ideal for entertaining and everyday living. As you enter, you are greeted by an inviting formal living and dining area that flows seamlessly into an open family room and kitchen. The kitchen features abundant counter and cabinet space, creating the perfect setting for family gatherings or entertaining guests. The family room extends to the backyard, where you will find a private outdoor retreat with ample space for barbecues, entertaining, or simply enjoying Southern California’s year-round sunshine. The floor plan includes a downstairs bedroom and full bath, making it ideal for multigenerational living, guests, or a home office. Upstairs, the expansive primary suite offers a spacious retreat with a spa-inspired bathroom and generous closet space. Four additional bedrooms and well-appointed bathrooms provide comfort and privacy for family and guests alike. This home is located within walking distance to award-winning schools, local parks, hiking and biking trails, and just minutes from shopping, dining, and easy freeway access. Offered at $2,199,900, 5 Encinal represents a rare opportunity to own a beautifully designed and generously sized home in one of Lake Forest’s most sought-after neighborhoods.
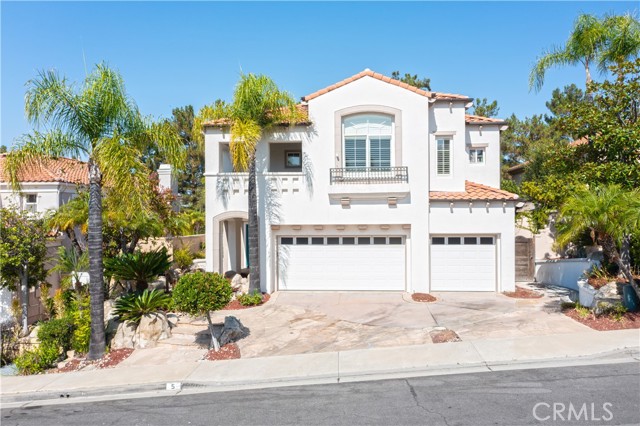
Irvine, CA 92604
2230
sqft4
Beds2
Baths Just fell out of escrow!! Rarely offered 4 Bedroom Single story Greenbriar model near the North Lake. This stunning home is Woodbridge's largest single story and has had two of the Bedrooms expanded. Located one block from Stone Creek Elementary School. The kitchen opens into the family room with a wood burning/gas log fireplace. Hardwood Floors, Updated Bathrooms. The Greenbriar plan has extraordinary windows in every room and 7 sliding French doors! Each room is light and bright many with high ceilings and recessed lights. 2 car attached garage. This property is sold in as is condition. Woodbridge has incomparable recreational facilities! 2 lakes with docks, 2 beach club lagoons, 22 pools, 16 spas, 13 waders, 2 lakeside Tennis Clubs, Pickle ball courts, splash pad, numerous parks with play equipment, volleyball courts, a big wheel park, and much much more. Association dues are $147 monthly. The Property Tax rate is approximately 1%. NO MELLO ROOS Taxes. Irvine is the Safest City in the Nation for 17 years! The highly acclaimed Irvine Unified School District ranks among the highest in the Nation.
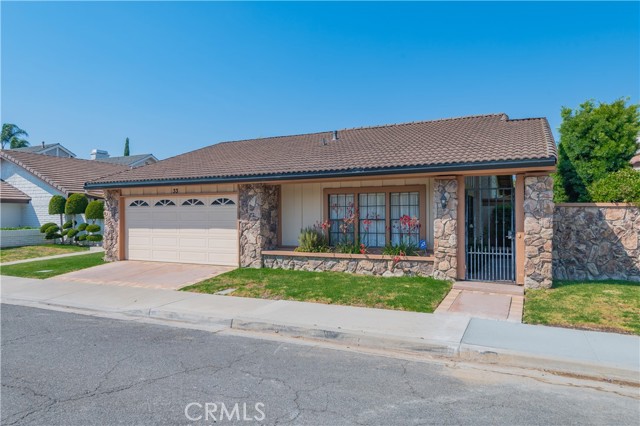
Yorba Linda, CA 92886
3920
sqft5
Beds4
Baths This turnkey estate, featuring distinguished Spanish architectural elements, is located within the prestigious Foxfield development of Vista del Verde. Model 2 offers a highly desirable floor plan with thoughtful upgrades that suit various lifestyles. The residence encompasses 3,920 square feet of living space, including four spacious bedrooms and two and a half bathrooms, as well as an attached ground-level in-law suite (5TH Bedroom) with a private bathroom and separate entrance for added versatility. Upon entering the grand foyer, residents are welcomed by soaring vaulted ceilings and an open living room anchored by an arched gas fireplace with a pre-cast concrete mantel, surround, and hearth. Architectural highlights include dramatic ceilings, soffits, graceful arches, and a custom-crafted staircase with stained maple handrails and upgraded wrought iron balusters. The home features a large interior laundry room equipped with a deep sink and custom storage cabinetry. The gourmet kitchen is designed with a center island overlooking the dining area, extensive custom storage, a walk-in pantry, a five-burner cooktop with vented hood, double oven, built-in refrigerator, microwave, and dishwasher. The elegant dining room, bathed in natural light, is ideal for entertaining. Upstairs, the builder-option loft creates an inviting and flexible space suitable for a game room, office, study area, or home gym. The master suite includes a luxurious bathroom, private dressing area, walk-in closet, dual sinks, an oval soaking tub, and a separate walk-in shower. A walk-out balcony from the master bath provides impressive sunset and city light views. The backyard is designed for entertaining, with drought-tolerant landscaping, concrete pathways, a rose garden, a covered patio with an island, and a stainless steel BBQ with an additional burner and sink. The exterior is enhanced by stone accents, ornamental wrought iron fixtures, wood shutters, and elegant arches. The in-law suite stands out as a valuable amenity, offering private access, a spacious closet, a niche for a living area or office, and a full bathroom. This meticulously maintained home exudes charm and warmth, presenting an excellent opportunity for discerning buyers.
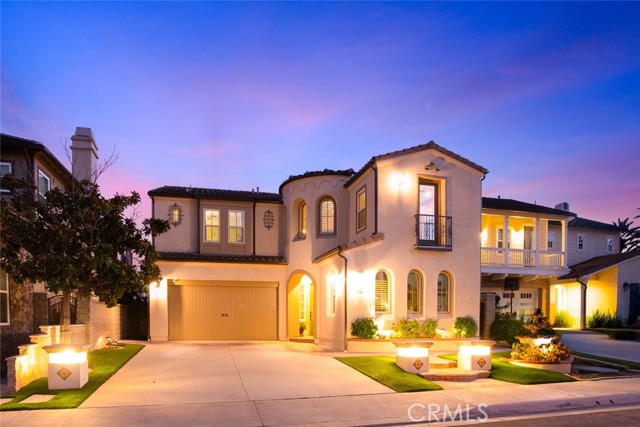
San Carlos, CA 94070
2080
sqft4
Beds3
Baths Located in the heart of the mid peninsula this spacious, custom 4 bedroom, 3 bath home is just seconds to fabulous downtown San Carlos. Explore downtown and Laurel Street to enjoy casual or fine dining, shopping, entertainment and special events. This home is a blank canvas, just waiting for a buyers designer touches making to make it thier own. Close to many ammenties including great schools, Sunday farmers market, holiday festivities, "Home Town Days" and much more. Located just a short distance to Burton Park that has a fabulous playground, park area and athletic fields. Features include 2 bedrooms and 2 full baths downstairs with a spacious primary suite upstairs and an additional bedroom that would make a great office. Additional features include a large eat in kitchen, separate dining, family and living rooms, convenient laundry room and an oversized two car garage with extra storage.
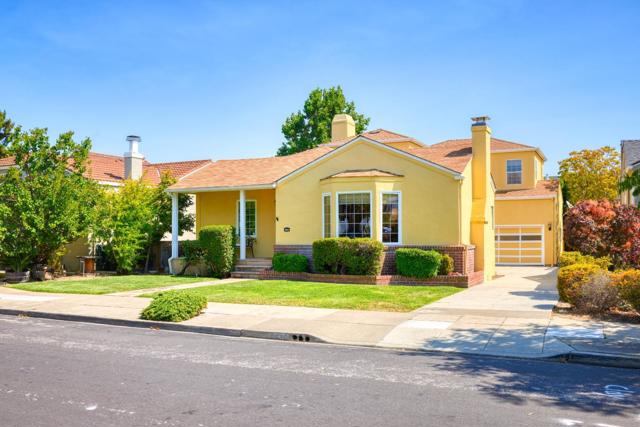
Mountain View, CA 94041
1275
sqft3
Beds2
Baths Ideally located just two blocks from Castro Street and a short stroll to the Caltrain station, the award-winning Sunday farmers market, and Mercy-Bush Park, 545 Fairmont Avenue offers a rare opportunity to enjoy both serenity and vibrant city living. Nestled on a quiet, tree-lined street in centrally located Mountain View, known for its thriving downtown and Silicon Valley roots, this home sits in one of the city's most desirable and well-established neighborhoods. Sunlight pours into the thoughtfully designed interior, where hardwood floors, crisp crown molding, and expansive windows create an atmosphere of warmth and ease. The bright, updated kitchen features white cabinetry, classic tile finishes, and picturesque garden views. Three well-proportioned bedrooms and two full baths complete the intuitive single-level layout. Step outside to a private, peaceful backyard retreat framed by mature trees and privacy hedging. A full-width covered deck offers the perfect setting for hosting guests, dining al fresco, or simply unwinding at the end of the day. With close proximity to parks, top tech campuses, and all the best of downtown, this move-in-ready home offers the rare combination of location, lifestyle, and the very best of California living.

Villa Park, CA 92861
2218
sqft4
Beds3
Baths Tucked away in the tranquil hills of Villa Park, this charming TRUE Single-Story estate boasts a top tier location, highly functional floorplan, and sprawling private lot. Unique for the period built, this home has NO steps up or down, giving it a very utilitarian layout. Framed with lush landscape, sprawling grass, and a well-maintained exterior elevation, this home’s curb appeal sets the tone for even the most discerning buyer. Enter through elegant lead glass inlaid front doors to a bright & open entry. Complete with hardwood floors, and a view of the brick finished fireplace, the entry creates a warm & inviting feeling. Soaring cathedral ceilings in both the family and living room make this home feel light, bright, and spacious. The unique high ceilings give the home a newer floorplan feel while maintaining the warmth and charm of a period past. The living room/dining room combo is HUGE with tons of potential. The living room is finished with oversized windows overlooking the manicured front yard, a brick finished fireplace, custom crown, and wood box and art niche. The dining room has plenty of room for an 8-to-10-person dining table, chandelier, and pass-through access to the kitchen. Family room boasts cathedral ceilings, a formidable brick finished masonry fireplace, exposed T and G ceilings, hardwood floors, and beautiful views of the sparkling pool. The kitchen has been recently renovated with elegant white shaker custom cabinets, quartz counter tops, stainless steel appliances, bay window w/ backyard & pool views, tile floor, & glass inlaid uppers. A recessed ceiling detail with upgraded cans floods the kitchen w/ light. Theres plenty of space between the kitchen and family room for kitchen nook w/ slider to the back yard. The laundry and powder bath are perfectly located for guests and pool goer’s access. The primary bedroom is elegantly appointed w/ wood floors, crown molding, newer dual pane vinyl windows, and a slider w/ direct access to the backyard. The primary bath is finished w/ custom cabinets, granite counters, dual vanity sinks, walk in shower, and walk in closet. The yard is an absolute gem w/ beautifully maintained sparkling pool & elevated spa, mature landscape and TONS of space for an ADU or substantial add-on. Both side yards have RV access possibilities or pass through capability. Other features include 3 CAR GARAGE, spacious secondary bedrooms, UPGRADED retrofit dual pane windows, garage storage, & so much more!

Arroyo Grande, CA 93420
2908
sqft4
Beds3
Baths Experience modern Mission-style living in this beautifully reimagined home located on a peaceful cul-de-sac in the heart of Arroyo Grande. Originally built in 1989 and completely renovated in 2023-2024, this turn-key residence blends timeless architecture with luxurious contemporary upgrades. From the moment you arrive, the home's stunning curb appeal captures attention, featuring fresh landscaping with drought-tolerant plants, a vibrant green lawn, swaying palms, a brand-new concrete driveway, and a three-car garage with stylish new doors. A private front patio offers a welcoming space to relax and enjoy the serene surroundings. Inside, you’ll be greeted by soaring 20-foot vaulted ceilings, a striking custom staircase, and abundant natural light flowing through the open-concept living and dining areas—perfect for entertaining and everyday living. The chef’s kitchen has been fully remodeled with quartzite waterfall-edge countertops, a full-height designer tile backsplash, custom white oak pantry, soft-close custom cabinetry, and luxury GE Café appliances. The main level includes a spacious guest bedroom and a beautifully finished full bathroom. Upstairs, the expansive primary suite features its own fireplace, private balcony with ocean views, and a spa-inspired ensuite bathroom with a large Carrara marble walk-in shower, soaking tub, and walk-in closet. Two additional bedrooms—one with a balcony—and a versatile flex-space offer plenty of room for guests, hobbies, or a home office. Every bathroom showcases high-end finishes including quartz countertops, custom cabinetry, designer tile, and premium fixtures. French doors open to the private backyard retreat, complete with a spacious deck, lush lawn, hillside views, and room to entertain. A gated side yard provides RV or boat parking. The home's upgrades include a new concrete tile roof, central air conditioning, Milgard windows, tankless water heater, new furnace, updated plumbing and electrical, luxury vinyl plank flooring, and fully redesigned landscaping with an additional detached flex-space for a gym or office. This is a rare opportunity to own a truly move-in-ready designer home with ocean views, in one of Arroyo Grande’s most desirable neighborhoods.
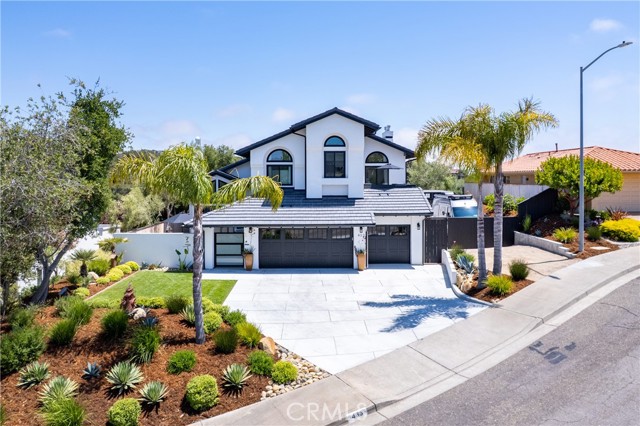
Hollister, CA 95023
3645
sqft5
Beds4
Baths LUXURY ESTATE ON 5 ACRES An Exquisite Equestrian Property with Pool, ADU & Owned Solar! Discover this beautiful 5-bedroom, 3.5-bathroom estate spanning 3,645 sq. ft. on 5 pristine acres. Every detail of this home has been thoughtfully created, producing a turn-key luxury retreat with equestrian amenities and modern upgrades throughout. MAIN HOME Master Suite on Main Level Gas fireplace & easy access to the backyard. Gourmet Kitchen, Quartz countertops, white cabinetry w/ black hardware, Wolf 5-burner cooktop, KitchenAid double ovens, new refrigerator (2025), & trash compactor. Reverse Osmosis System in Kitchen + Whole-House Water Filtration. Dual Zone High-Efficiency HVAC Systems. Ultimate man cave/game room with wine bar! Perfect for entertaining, featuring a spacious layout, custom lighting, and stylish finishes. Additional space Ideal for guests, rental income, or multi-gen living. 7-Stall Barn w/ Runs + Tack Room Hay & Tractor Storage Barn + Sand Arena. 5 Separate Pasture Turnouts Fully fenced & gated horse area. Inground Pool w/ Diving Board Fully fenced for safety. Gazebo, Walking Distance to CA Distinguished PreK-8th Spring Grove School Tranquil country setting. An incredible opportunity to own a move-in ready luxury estate with top-tier equestrian facilities!
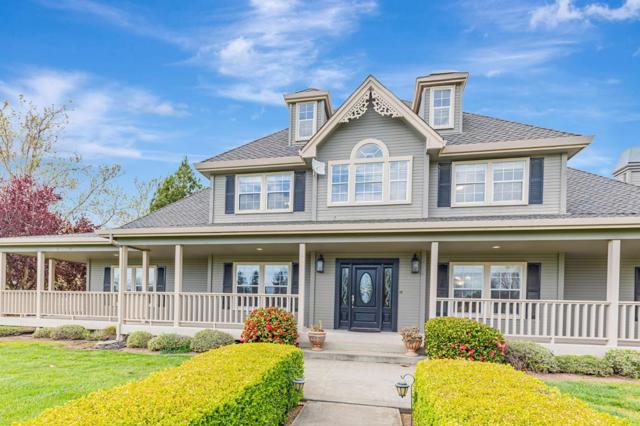
Los Angeles, CA 90065
2161
sqft4
Beds3
Baths New price improvement for your buyers! 4 bedrooms and 2.5 bathrooms grace this stunning Mediterranean custom home in the hills of Mt. Washington, offering sweeping panoramic views from nearly every level. Built in 2008 and thoughtfully designed across four levels, this 2161 SF residence welcomes you at street level with an attached 2-car garage and an additional 2 parking spaces in the driveway—convenience meets elegance right from the start. Inside, rich custom flooring and architectural details set a warm and luxurious tone. The kitchen opens seamlessly to the family room, creating a fluid and inviting space where a charming fireplace adds ambiance to both everyday living and weekend entertaining. Step out onto the expansive enclosed deck, where sunrise coffees and sunset dinners are elevated by a backdrop of city lights and rolling hills. The primary suite is a private retreat featuring its own fireplace and access to an enclosed deck, and a spa-inspired bathroom with custom tilework and fine finishes. Upstairs or downstairs, you'll find generous secondary bedrooms and versatile spaces perfect for working from home, hosting guests, or simply relaxing in style. Beyond the living spaces lies a generous 4,756 SF lot, where a large backyard offers the perfect canvas for a future pool or the outdoor haven of your dreams. Whether you're drawn to the architectural elegance, the dramatic vistas, or the rare sense of privacy just minutes from the heart of Los Angeles, this Mt. Washington gem is designed for those who crave beauty and flexibility in equal measure. Experience hillside living at its finest.
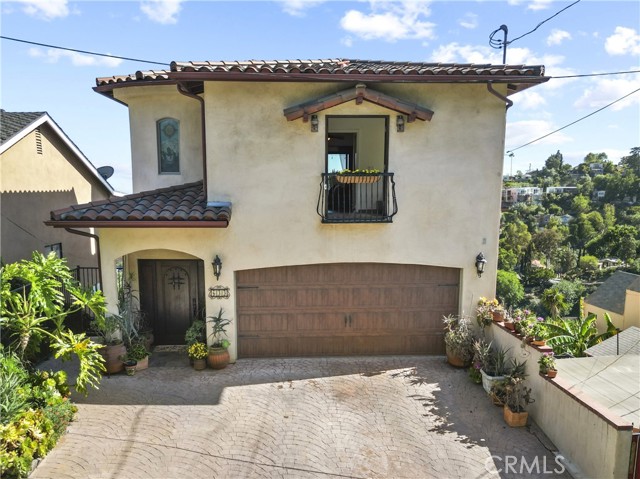
Page 0 of 0



