search properties
Form submitted successfully!
You are missing required fields.
Dynamic Error Description
There was an error processing this form.
El Segundo, CA 90245
$2,100,000
2193
sqft5
Beds3
Baths Located on a coveted corner lot in prime location, 403-407 E. Pine offers an incredible blend of space, function, and charm. 403 E. Pine is a two-story home that features two generously sized bedrooms on the main floor, each with ample closet space, connected by a Jack-and-Jill bathroom with both a separate tub and shower. Additional storage can be found under the stairs for added convenience. The property includes an oversized garage with washer/dryer hookups, abundant storage, and a wide driveway that accommodates several cars side-by-side. Upstairs, you’ll find a third bedroom and another bathroom, along with an updated kitchen offering plenty of cabinet space and a dishwasher. A dedicated dining room sits next to a picture window with sweeping views of the park, while the expansive living room is filled with tremendous natural light from multiple oversized windows that frame the park views beautifully. Next door, 407 E. Pine offers its own inviting layout with a private yard and a kitchen filled with natural light, abundant cabinets, and generous storage. The cozy living room provides a comfortable gathering space, while the bathroom features a combined tub and shower. Two private bedrooms offer quiet retreats, and the property includes a private storage shed along with a driveway large enough to accommodate multiple cars. This is a rare chance to own a spacious, well-situated duplex in one of El Segundo’s most desirable locations.
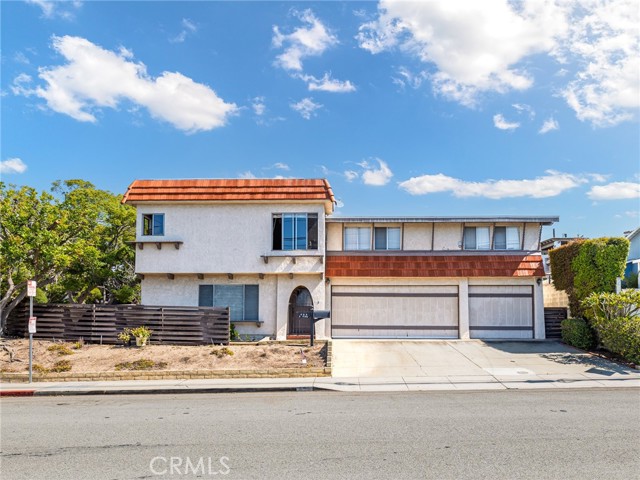
Los Angeles, CA 90049
1770
sqft3
Beds3
Baths Light and bright and oozing charm, this Brentwood Glen gem has it all! A wonderful great room greets you as you enter, featuring a fireside living room and a large dining area with a beautiful chandelier adding a touch of chic and style. At the front of the house sits the family room/den with a second fireplace tucked in the corner for cozy fall or winter evenings. On the other side are three bedrooms, including a primary with two large closets and ensuite bath with double sinks. The two other bedrooms share a large bath, and there's a powder room/half bath off the den. If cooking's your thing, look no further than this inviting kitchen with its breakfast bar island. The attached two car garage houses the laundry. Enjoy a brick patio in the backyard, and a beautiful blooming lemon tree and flower beds in the front garden, enclosed for privacy from the street. In the heart of the Westside, minutes to everything.
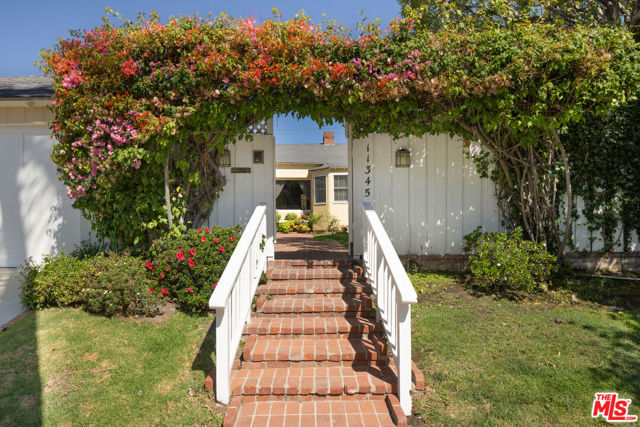
Palmdale, CA 93551
0
sqft0
Beds0
Baths Prime Development Opportunity-Corner of 21st Street West & Rancho Vista Blvd in Palmdale offered at $2,100,000.00. Incredible opportunity to own a high visibility corner lot located at the intersection of 21st West and Rancho Vista Blvd in one of Palmdale's most desirable growth areas. The raw nearly 2-acre parcel offers dual zoning for both residential and commercial use (buyer to verify corner lot designation and zoning with the city). Strategically positioned near the Antelope Valley Mall, major shopping centers, popular restaurants and just minutes from the Palmdale Amphitheater and Marie Kerr Park, this location offers unmatched accessibility and exposure. Key Features: Corner location at a major intersection. Approved for residential and commercial development (buyer to verify). Surrounded by retail, restaurants, and entertainment. Close to the Antelope Valley Mall and Rancho Vista Golf Course. Minutes from schools, transit and freeway access. Water main present on 21st Street West. High-traffic area with strong development potential. Whether you're looking to develop a retail center, mixed-used project, or housing, this lot is situated in a rapidly growing part of Palmdale, making it a smart long-term investment. Don't miss this rare opportunity to secure land in one of the Antelope Valley's most active corridors.
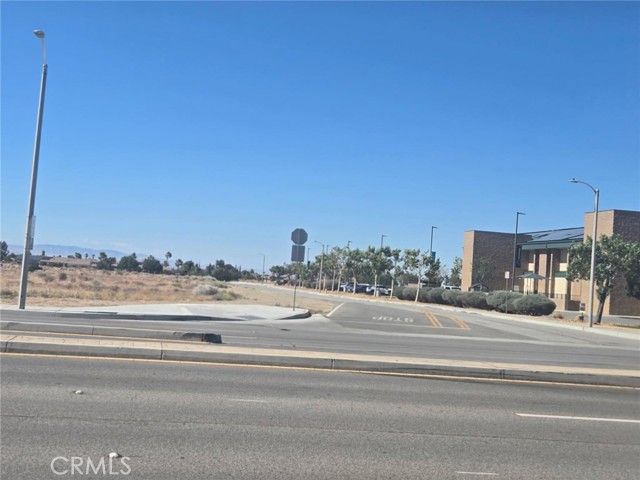
Barstow, CA 92311
0
sqft0
Beds0
Baths FOR SALE – ±8.44 Acres | Prime Location Adjacent to BNSF Barstow Yard Don’t miss this rare opportunity to acquire ±8.44 acres (5 parcels) directly in front of the BNSF Railway Barstow Yard—one of the busiest freight hubs in Southern California. This site offers excellent access to major transportation corridors and is adjacent to the Barstow Intermodal Facility, a key center for containerized freight. Strategic Highlights: • Directly in front of BNSF’s major classification yard • Easy access to intermodal and transloading operations • Near the future Barstow International Gateway—a $1.5B, 4,500-acre state-of-the-art rail and logistics hub Positioned for growth, this property is ideal for logistics, industrial, or investment use. Capitalize on Barstow’s booming freight infrastructure.
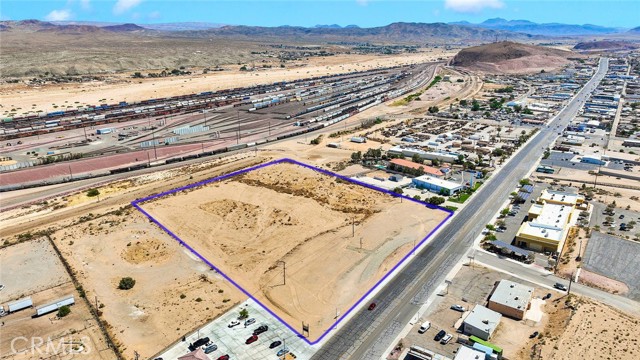
Corning, CA 96021
0
sqft0
Beds0
Baths 0 Moon Road, Corning | $2,100,000 | 54 Acres | Multiple Income Streams. A rare opportunity to own a diverse, income-generating 54-acre property in Corning. This offering includes 46 acres of Walnuts and Almonds planted on Class 1&2 soils, two income producing homes, a 32x25 enclosed shop with matching lean-to, and R-1 zoning development potential—all within four parcels in tight proximity. 46 Acres of Almonds and Walnuts: Property offers 20 acres of Independence with Viking rootstock freshly planted in February 2025. The 26 acres of five-year old Chandlers have Vx211 rootstock. All orchards are on Class 1&2 soils with solid set irrigation serviced by three ag wells. Two Income-Producing Homes: Each 2-bedroom, 1-bath home rents for $1,300/month, offering immediate cash flow and long-term rental value. Shop & Infrastructure includes a 32x25 enclosed shop with a lean-to of the same size, which offers flexibility for ag storage, mechanical work, or future business use. Development Upside: With city sewer on the Moon Road parcel, Natural Gas on two other parcels, R-1 zoning on one parcel, and R1-A-B86 on the other three parcels, there is significant upside not just to the agricultural value of this property, but future development as well. This package presents long-term residential development potential, while producing solid agricultural and rental income along the way. Total Package: $2,100,000. Take advantage of this unique blend of passive income, agricultural stability, and future appreciation potential.
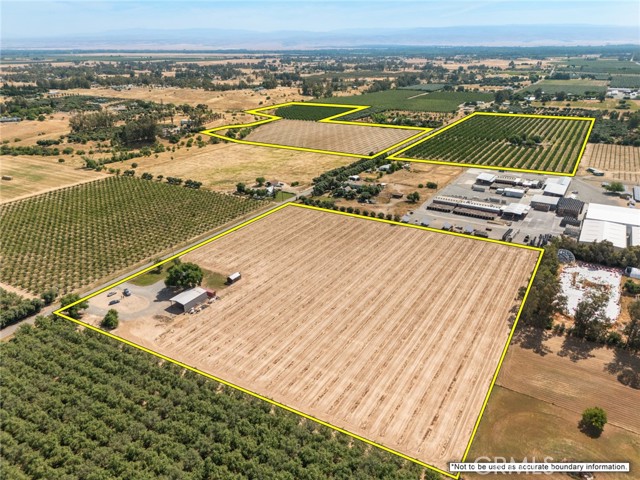
Pacific Palisades, CA 90272
0
sqft0
Beds0
Baths This Prime Palisades Lot is in the heart of the highly sought-after Palisades Via Bluffs. The 5,450-square-foot lot presents an unparalleled opportunity to create your dream home. Located just a block and a half from the breathtaking ocean-view bluffs and a few minutes to the Palisades Village, this property combines the perfect blend of coastal serenity and urban convenience. Prior to the Palisades Fires, this home was a charming two-story residence with four bedrooms and two baths, spanning 2,015 square feet and built in 1951. With both the EPA Phase I assessment and Phase 2 debris removal completed this premium lot is ready for transformation. Notably, there is a small lane that runs along two sides of the lot affording a much more generous setback from the neighboring homes and the possibility to put a direct entry garage behind the house. Don't miss this rare chance to craft your own coastal sanctuary in one of the most coveted neighborhoods in Los Angeles.

El Cerrito, CA 94530
0
sqft0
Beds0
Baths Redevelopment Opportunity ; 10252 San Pablo Avenue 1 503-394-016 Lot Size: 2,613.60 sf (0.06 acres) 2 503-394-017 Lot Size: 5,227.20 sf (0.12 acres) 3 503-394-018 Lot Size: 6,969.60 sf (0.16 acres) 10280 San Pablo Avenue 4 503-394-018 Lot Size: 7,405.20 sf (0.17 acres) Total Lot Size: 22,215.60 sf (0.5 acres) Located on a main Street in El Cerrito, allowing access to freeways and public transportation. Within short walking distance are access to grocery stores, coffee shops, and other retailers including Lucky’s, Starbucks, Peets, and CVS. Central to San Francisco, Oakland, and Berkeley downtowns and airports, and close access to the El Cerrito Plaza and Del Norte BART stations.
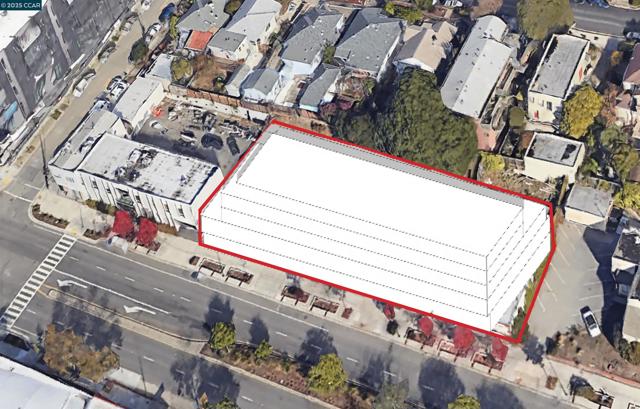
Hermosa Beach, CA 90254
2260
sqft3
Beds3
Baths Welcome to this gorgeous OCEAN VIEW 3 bedroom, 2 ½ bathroom townhome with 3 outdoor decks located in the heart of Hermosa Beach. The upstairs living area features a spacious open floor plan with ocean views, cozy fireplace, hard wood flooring, a spacious living room, dining area. kitchen and guest bathroom. The kitchen has granite counter tops, stainless steel appliances, double ovens, cook top and peninsula with countertop seating. Enjoy the ocean breezes from the living room that leads to one of the ocean view decks perfect for entertaining and outdoor dining. From this level a staircase leads to a private rooftop deck with stunning panoramic views. On the entry level you will find 2 spacious bedrooms with ample closet space and the primary bedroom. The primary bedroom has two walk-in closets, private balcony, fireplace and a large ensuite bathroom with a double vanity. All the bedrooms feature hardwood flooring. The lower level offers flexibility with an additional room for a home office, gym, or playroom. On this level you will find a laundry room and storage closet and direct access to the oversized 2 car garage with plenty of room for additional storage. This back unit townhome offers an additional off-street driveway parking spot . Conveniently located and just a short distance to the greenbelt, South Park, Hermosa Valley School, shopping, coffee shops, grocery stores, numerous downtown restaurants, the beach and bike path.
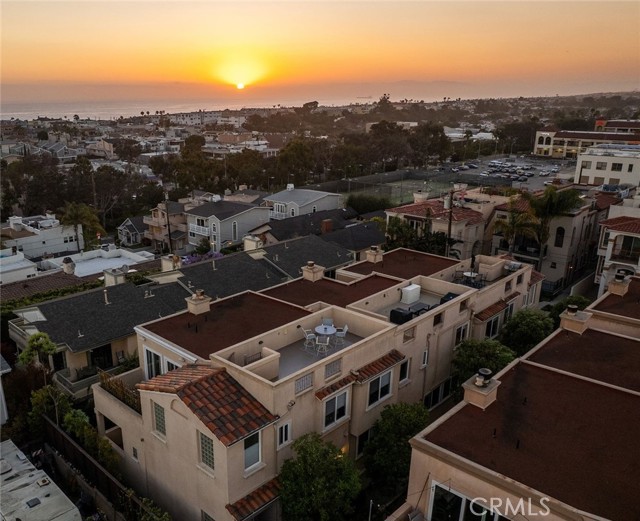
Rancho Palos Verdes, CA 90275
2065
sqft4
Beds3
Baths Accepting Back up Offers First Time on the Market in 58 Years! Stunning Single-Level Home with Unobstructed Ocean San Clemente Island& Catalina Views 4 Beds | 2.5 Baths | 2,065 Sq Ft | Freshly Painted | Original Hardwood Floors | Spacious Backyard for Entertaining | Attached 2-Car Garage Location, Location! Perched in a prime location with unobstructed ocean and Catalina Island views, this exceptional single-level residence offers a rare opportunity to own a timeless classic. Boasting 2,065 square feet of living space, this 4-bedroom, 2.5-bathroom home combines charm, comfort, and panoramic coastal scenery.Original hardwood floors throughout, while fresh interior and exterior paint create a clean, move-in ready atmosphere. The well-designed floor plan includes a spacious formal dining room, inviting living room with fireplace, and large bedrooms that provide flexibility for families, guests, or home offices. Enjoy seamless indoor-outdoor living with a lovely backyard, ideal for entertaining or relaxing in the coastal breeze. An attached 2-car garage offers convenience, and the home’s classic features present a perfect canvas for modern updates or preservation of its mid-century charm. This is a rare offering in a coveted location — whether you're seeking a serene retreat or a place to create lasting memories, this home delivers the best of Southern California living.
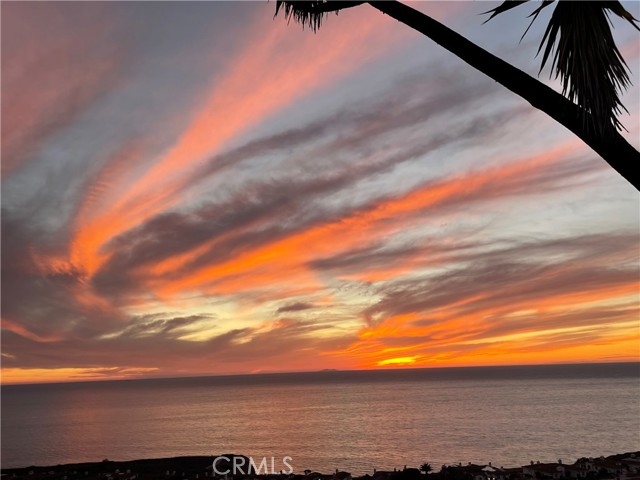
Page 0 of 0



