search properties
Form submitted successfully!
You are missing required fields.
Dynamic Error Description
There was an error processing this form.
Compton, CA 90222
$2,100,000
0
sqft0
Beds0
Baths We are pleased to present 530-536 E El Segundo Blvd. This offering consists of two adjoining parcels totaling approximately one acre of flat, usable land in Compton, CA. This unique asset offers countless possibilities for an investor, developer, or end-user. Both parcels are zoned for manufacturing and in a qualified opportunity zone. The property is centrally located between several major freeways and along the Alameda Corridor, with easy access to the port of Los Angeles and port of Long Beach. Nearby properties include logistics operations and manufacturing facilities. An alleyway spans the east side of the property for greater accessibility. The two parcels currently contain nine residential units, two of which will be delivered vacant. All remaining tenants are month-to-month. Compton does not have its own tenant protection ordinance, so an owner may raise rents and terminate tenancies pursuant to state law. An owner-user can occupy some units and lease out the rest. A multi-family investor can remodel and re-rent all of the units to achieve an 8.6% CAP or higher. Or the property can be redeveloped in a variety of ways.
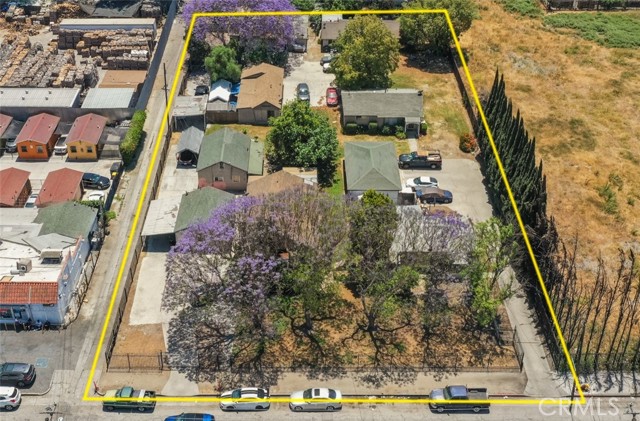
San Clemente, CA 92672
1935
sqft5
Beds3
Baths This completely remodeled 5-bedroom home in sought-after Montego offers breathtaking views from nearly every room. Inside the front door, you’ll find soaring ceilings, fresh paint, new wide-plank LVP floors, modern fixtures and large windows that fill the space with natural light. Even with all that, your eyes will still be immediately drawn to those water views just beyond the dining room! Around the corner, the timeless ocean-view kitchen is open to the family room and features quartz countertops, top-of-the-line stainless appliances, a wall of storage and a long breakfast bar. The family room offers a cozy marble fireplace, and you can step through the French doors to dine al fresco or enjoy morning coffee on the expansive back deck & new patio. In the backyard, the new frameless glass fence allows you to enjoy sweeping ocean & canyon views. Back inside, head up the contemporary staircase to the second level, where you’ll find all the bedrooms. What a primary suite! The vaulted-ceiling bedroom faces the ocean and opens up to a private balcony with stunning views. The spa-like ensuite boasts a custom closet, a floating double vanity, a free-standing soaking tub, a W/C and a separate marble shower. Even the bathroom has awesome views! The guest rooms share the lovely full bathroom down the hall. The fifth bedroom has French doors and would make an excellent playroom or home office. Don’t forget about the built-in storage upstairs, the floor-to-ceiling storage in the attached garage, plus the stylish laundry area. Montego is a wonderful community zoned to excellent schools – with low HOA dues and NO Mello-Roos. You’ll be less than 5 mins from all the shopping & dining along Avenida Pico, with the beach just 10 mins from your front door! Join the San Clemente Ridgeline Trail or jump on the 5 Fwy in no time at all. Come tour this spectacular ocean-view estate before someone else does!
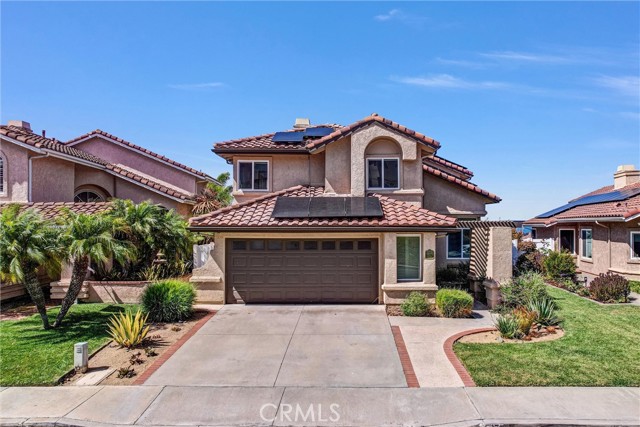
Hermosa Beach, CA 90254
1590
sqft3
Beds2
Baths Sophisticated coastal retreat just minutes from the sand. This 3-bed, 2-bath home features light-filled living spaces, hardwood floors, and a chef’s kitchen with granite counters and stainless steel appliances. The upstairs hosts an elegant primary suite and open areas, while the first floor offers two bedrooms and a full bath. A private patio is perfect for entertaining. Close to The Strand, Pier Plaza, dining, shops, and beach volleyball—Hermosa living at its finest.

Orangevale, CA 95662
0
sqft0
Beds0
Baths Newmark, as the exclusive advisors, is pleased to present a unique opportunity to acquire 6 parcels totaling 60.3 acres in Orangevale, California. This spectacular property is zoned AR-5 ( Agricultural-Residential Land Use) and parcel sizes range from 5.5 acres to 15.6 acres. The current agricultural-residential land use zone allows for the development of 1 house per 5 acres. Located on the border of Granite Bay and Folsom, this large tract of land is raw and the beauty is untouched.

Newbury Park, CA 91320
0
sqft0
Beds0
Baths Enjoy the best of both worlds. This rare estate site, in exclusive Rancho Dos Vientos, is the ideal place to create a dream home (or two) and enjoy the coveted California lifestyle. Pursuant to SB9 California allows for single family lots to be split. See not split, this 3.4 ac lot will accommodate an ADU, a JADU, a tennis court, sports court, etc.! Located in the gated Palermo Estates, and within the distinguished Conejo School District, this nearly three-and-a-half-acre lot is set amid the foothills of the Conejo Open Space Conservation Agency (COSCA), offering 360-degree breathtaking views of the majestic Boney Mountain and Sandstone Peak, as well as the rolling hills and vistas of the Conejo Valley. At the end of a long-gated drive, the elevated and oversized flat building pad that can be developed into your exclusive, tranquil, and beautiful dream home. Once on the lot you will feel like you are in a piece of heaven with amazing views in all directions, cool ocean breezes, and at one with nature. The property is surrounded by miles of hiking and equestrian trails maintained by COSCA. This is a once in a lifetime beautiful, serene, and private location.
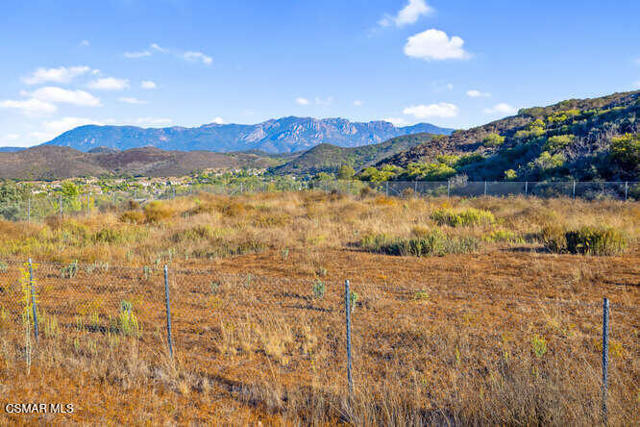
Moreno Valley, CA 92555
0
sqft0
Beds0
Baths 4.62 acres fronting busy Alessandro Blvd. Aprx. 165 foot frontage on Alessandro Blvd. Located between Morrison & Nason. property is zoned DC (Downtown Center). this zoning designation is a mixed use zoning and allows for many commercial and residential uses. (buyer will need to refer to City of Moreno Valley planning dept. to confirm zoning and land uses and what developments would be allowed). parcel is all flat and usable!
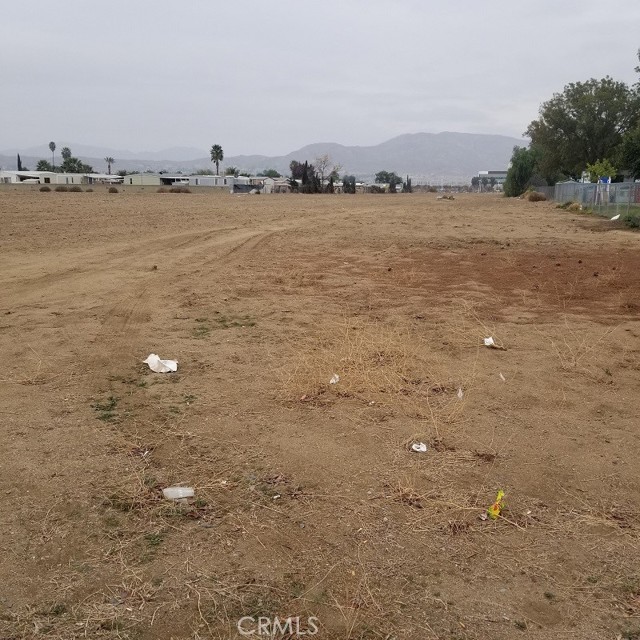
Coachella, CA 92236
0
sqft0
Beds0
Baths Approved Tentative Tract Mao for 103 Lots (TTM #36680). Key Location. Minutes away from many high-end residential developments, including the exclusive Madison Club, Griffin Ranch, & The Hideaway. Just one mile from El Dorado & Empire Polo fields, home of the famous Coachella Music Festival. Across from D.R. Horton's new housing tract, La Colonia II. The City of Coachella is business friendly and welcoming to new developments.

Woodcrest, CA 92508
0
sqft0
Beds0
Baths Sewer Connection Available! Bring all offers, owner wants to sell! Flat commercial/residential zoned land. Busy intersection in the Woodcrest area of Riverside County, NWC of Van Buren Blvd & Ridgeway Ave. Excellent Street Frontage on Van Buren Blvd High Traffic Counts Great Developer Property
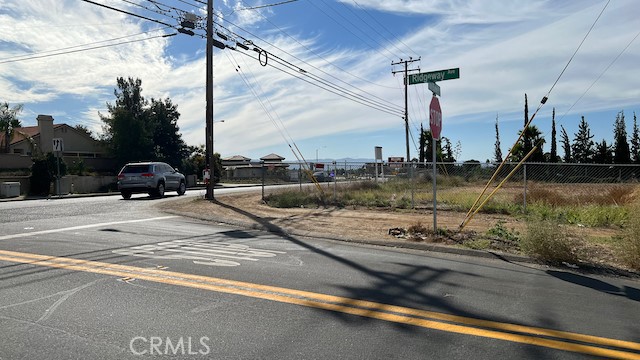
San Diego, CA 92117
1857
sqft4
Beds2
Baths First time on the market, EVER! Amazing View Bay Ho residence offering 1,857 sq ft of thoughtfully designed living space on an expansive 10,200 sq ft lot. Built in 1963 and lovingly maintained, this home greets you with great curb appeal and a bright, open layout. The spacious living room flows seamlessly to a well-sized kitchen and dining area, perfect for entertaining or family gatherings. Large windows flood the home with natural light, creating a warm, welcoming atmosphere. The primary suite provides a private retreat, while three additional bedrooms offer flexibility for guests, a home office, or a workout space. Bedroom 3&4 were combined by removing a wall creating a very large 3rd bedroom. Outside, the oversized lot combined with the spectacular Mission Bay view is one of a kind, offering a blank canvas for outdoor living, gardening, and amazing evening sunsets. With a two-car garage, established neighborhood feel, and a prime location close to beaches, shopping, dining, parks, and top-rated schools, this property delivers the ideal mix of charm, comfort, and potential in one of San Diego’s most desirable communities.

Page 0 of 0



