search properties
Form submitted successfully!
You are missing required fields.
Dynamic Error Description
There was an error processing this form.
Arcadia, CA 91006
$8,670,000
8578
sqft6
Beds8
Baths This exquisitely luxurious residence truly represents the pinnacle of refined living. Located North Arcadia Highland Oaks community. Designed by Robert Tong and custom build by Mur-sol. 28 Foot high ceiling entrance . Alongside its beautifully designed ADU pool house for entertainment , private theater, and charming wine cellar, the home features a private elevator for effortless access to all floors. You’ll also find a secluded swimming pool and a relaxing Jacuzzi, perfect for unwinding in total privacy. In the gourmet kitchen, including secondary kitchen, top-of-the-line appliances include a Sub-Zero refrigerator and a Wolf range, bringing chef-level luxury to your culinary adventures. All these exquisite details come together to create a home that is both grand and richly appointed with the finest amenities for truly luxurious living.
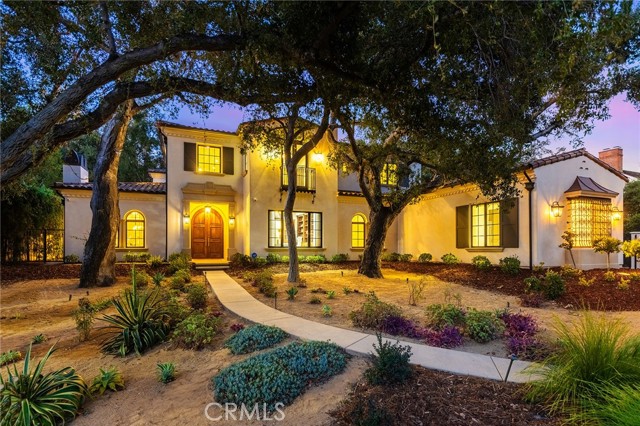
Daly City, CA 94014
0
sqft0
Beds0
Baths The property includes seven adjacent parcels of vacant land that total 19,300 square feet. The site is rectangular and has 200 feet of frontage along Geneva Avenue, with 100 feet of frontage along both Pasadena Street and Castillo Street. With frontage on three roads, there are multiple potential access points for a new development. The site has excellent visibility along Geneva Avenue, a major east-west corridor that connects Bayshore Boulevard in the east with Interstate 280 in the west. The property is easily accessible from nearby freeways; an interchange with US Highway 101 is about one and one-half miles east of the property and Interstate 280 is less than two miles to the west. The Financial District in San Francisco is less than eight miles north of the site, and major employers in South San Francisco are just five miles south. The San Francisco International Airport is seven miles from the property. The zoning designation for the property is Commercial Mixed-Use, and the general plan land use is Commercial Mixed-Use. Under the zoning standards, all projects are subject to ministerial review and there are no subjective standards. The maximum height limit for the subject property is 120 feet or 10 stories. There is no maximum density or FAR for this zoning designation.
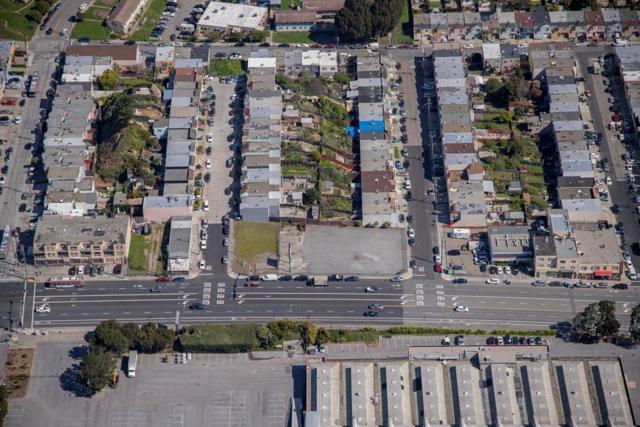
Los Angeles, CA 90007
0
sqft0
Beds0
Baths 1168-1180 W. 36thPl., a prime student housing opportunity one-half block west of the University of Southern California (USC) in Los Angeles. Built in 2015 and designed specifically for student housing, the asset is comprised of 6 freestanding duplexes (12 units in total), each with 3 bedrooms and three bathrooms for a total of 36 bedrooms. Each unit features its own secure garage, kitchen/living area on the second floor and in-unit washer and dryer. The buildings are separately metered for all utilities including water and offer a gated perimeter for tenant security. The USC student housing market is comprised of mid-sized apartments located in adjacent low density residential neighborhoods along with institutional-sized housing along commercial corridors like Figueroa and Vermont Ave. 1168-1180 W.36th Pl. boasts clean, safe, modern living just one-half block west of campus and walkable to the Lucas Museum, Exposition Park and the LA Memorial Coliseum. The asset is also just blocks from the Expo/Vermont Metro Line offering express transit from Downtown LA to Santa Monica Beach and everything in between. The immediate area is a lively mix of student housing, residential streets, and campus-related amenities. It is a very walkable neighborhood with a high Walk Score, making it easy to get around on foot to nearby amenities and attractions. General area amenities include a variety of restaurants, cafes, and markets that serve the student population. The location offers easy access to the numerous cultural and recreational highlights within Exposition Park, including the Natural History Museum of Los Angeles County, the California Science Center, and the Exposition Park Rose Garden. The area also benefits from excellent public transit with nearby Metro stations, further connecting the neighborhood to the rest of Los Angeles.
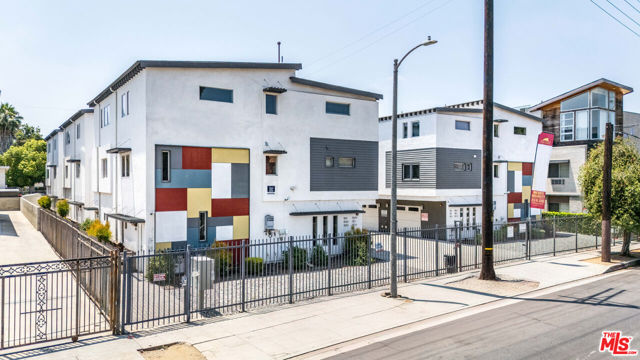
Corona del Mar, CA 92625
3588
sqft5
Beds3
Baths Perched atop the prestigious Spyglass Hill community, this extraordinary residence commands one of the most coveted lots in all of Corona del Mar. With unobstructed, panoramic views stretching across the Pacific Ocean, the sparkling coastline of Corona del Mar, the serene backdrop of Catalina Island, and the famed 8th hole of Pelican Hill Golf Course, the setting is nothing short of breathtaking. By night, the dazzling city lights sparkle below, and with no rooftops in sight, every vista is pure and uninterrupted. Set above a private hillside with no homes directly behind, this estate offers both seclusion and grandeur. The expansive, over 100ft wide backyard is a rare find — an outdoor haven with ample space for entertaining, relaxing, or simply soaking in the endless vistas. Step inside to discover timeless elegance, highlighted by a sweeping spiral staircase and soaring vaulted ceilings that create a dramatic sense of space. The thoughtful floor plan features a main-level bedroom, while upstairs you’ll find four additional bedrooms—three of which boast private balconies to fully embrace the spectacular coastal scenery. The primary suite is a true retreat, complete with its own private office wing, a spacious walk-in closet, a beautifully tiled spa-like bathroom, and a view balcony that showcases the very best of coastal living. Homes of this caliber, in this location, are exceedingly rare to find on the market—offering a once-in-a-lifetime opportunity to own a piece of Spyglass Hill’s finest.

La Jolla, CA 92037
0
sqft0
Beds0
Baths A bold expression of geometric precision, the proposed home for Lot Five is a striking architectural statement that embraces clean lines, dramatic cantilevers, and a seamless connection to its coastal surroundings. Designed as a series of stacked and overhanging volumes, the home’s sculptural form maximizes ocean views while integrating seamlessly with the adjacent canyon landscape. The interplay between the solid concrete base and the lighter wood-framed upper levels creates a dynamic contrast, reinforcing the home’s modern aesthetic. Positioned on a narrower lot, the residence is intentionally oriented to frame expansive ocean views, with its cantilevered forms extending outward toward the horizon. These overhanging structures not only amplify the visual impact but also create shaded terraces that enhance the home’s indoor-outdoor living experience. The carefully curated material palette—contrasting raw concrete with warm wood elements—grounds the home in its natural environment while lending a sense of weightlessness to its upper volumes. With its bold yet balanced design, the proposed home stands as a testament to the harmony between structure and landscape, offering a refined coastal retreat that is as visually compelling as it is functionally innovative. The proposed home for Lot Five utilizes a sophisticated material palette, blending concrete and warm wood elements to create an architectural form that feels both grounded and light. The interplay between the solid concrete base and the lighter wood-framed upper levels creates a striking contrast, adding to the overall modern aesthetic. Lot Five’s home plans feature a gym, movie room, and entertainment/bar space, including a back kitchen/pantry and laundry/mudroom, and a 3-car garage. The primary bathroom features double toilets. There is an option for the main level primary suite to add 1 bedroom and 1 bath. The lot size is 32,210 SF.

Los Angeles, CA 90046
0
sqft0
Beds0
Baths Welcome to 8300 Grandview Drivean exceptional dual-property estate offering remarkable income potential in one of the most coveted locations. Each of the two residences showcases contemporary design, upscale finishes, and sweeping views, creating an unparalleled experience for both long-term tenants and short-term guests. As a high-performing vacation rental, this turnkey property is projected to generate $45,000$50,000 per monthor command thousands of dollars per nightthanks to its stunning amenities, sought-after setting, and flexible rental configurations. Whether you're an investor seeking a profitable short-term rental, or a buyer looking for a luxurious personal residence that can offset expenses, 8300 Grandview Drive presents an incredibly rare opportunity to own a proven income producer. Key Features: * Two fully independent homes, each with private entrances and stylish interiors * Modern kitchens, sleek bathrooms, and floor-to-ceiling windows that capture breathtaking views * Expansive outdoor areas perfect for entertaining or enjoying the California sunshine * Prime location with convenient access to shopping, dining, and major attractions Don't miss your chance to capitalize on this remarkable income-generating estate. Schedule a private showing today to experience 8300 Grandview Drive in person!
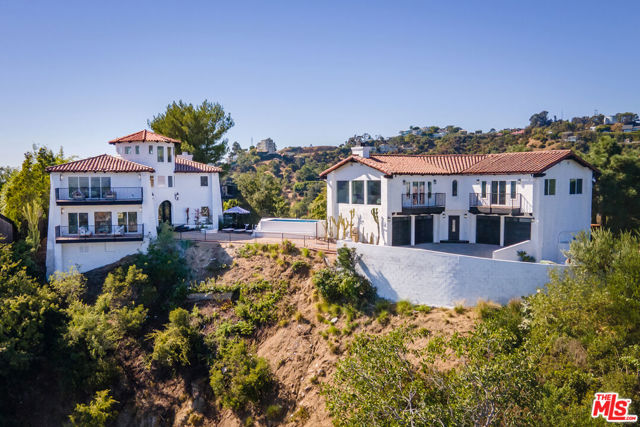
Indian Wells, CA 92210
5368
sqft4
Beds6
Baths Premier south-facing 13th fairway location within the gates of Eldorado Country Club. Dramatic views of Mt. Eisenhower are complemented by a setting that offers exceptional seclusion. A gated entry, at the end of a quiet cul-de-sac, leads to immaculately landscaped grounds curated for both privacy and outdoor enjoyment. Remodeled down to the studs in 2018, the home presents striking contemporary architecture with clean lines, a neutral palette, and walls of glass that frame the impressive mountain backdrop. The great room showcases soaring vaulted ceilings, an elongated skylight, and a wood-burning fireplace, creating an open, light-filled living environment. A glass-enclosed office is positioned adjacent to the great room. Outdoor living areas are intentionally planned and include a courtyard pool patio with four fire bowls flanking the central walkway. The fairway patio is perimeter landscaped for privacy and highlights expansive views and a generous circular fire pit--ideal for entertaining or enjoying cool desert evenings. The gourmet kitchen is appointed with a center island, oversized walk-in pantry, and a sit-down bar counter adjacent to the formal dining area. The primary suite with fireplace features a dedicated office retreat, dual closets, and a spa-inspired bath opening to an outdoor shower. A gym, with bath, can easily be converted to a bedroom suite. The well-appointed guest house with kitchenette includes two spacious ensuite bedrooms, each with a sitting area. A pool cabana with living space, laundry room, and bathroom can also function as a private casita. This extraordinary residence brings together modern architectural design, privacy, and a prime fairway setting in one of Eldorado's most desirable locations.

Sanger, CA 93657
0
sqft0
Beds0
Baths Discover an exceptional development opportunity featuring 57.1 total acres that promises endless possibilities. This unique property offers tremendous potential for agricultural, residential, commercial, or mixed-use development, making it perfect for developers, investors, and home builders seeking their next venture. Currently home to two residences and two shops spread across three parcels being sold together, this property provides immediate income potential while you plan your future vision. The generous lot size offers the flexibility to accommodate various development scenarios, from expanding the existing structures to creating something entirely new. Location advantages abound with this prime piece of real estate. Positioned adjacent to the impressive Lake Front Development of Quail Lake, you'll benefit from the area's growing prestige and development momentum. The property sits just east of the Clovis Sphere of Influence, offering the perfect balance of accessibility and growth potential. Educational convenience is on the horizon with plans for a comprehensive kindergarten through twelfth-grade school development directly across the street. This future addition will significantly enhance the property's appeal for residential development projects.
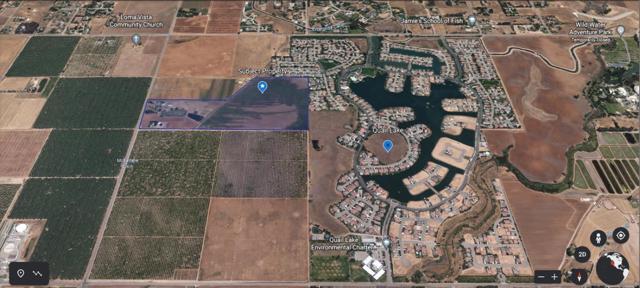
Los Angeles, CA 90077
5210
sqft5
Beds5
Baths Located at the top of Stone Canyon Road, just minutes from the Hotel Bel-Air, this beautifully designed Mid-Century Modern home offers stunning views of the Stone Canyon Reservoir. Designed by renowned NYC designer Sara Story, the interiors combine modern elegance with timeless sophistication, creating a space that is both stylish and cozy. A formal art-gallery entrance leads to a bright, open floor plan with floor-to-ceiling Fleetwood doors, seamlessly connecting the indoor living spaces to a zero-edge pool and expansive glass-edged deck. The living and great rooms flow effortlessly outside, maximizing the home's indoor-outdoor lifestyle. A fire pit on the deck offers a relaxing space to take in the views, while the outdoor BBQ area is perfect for entertaining. The formal dining room features city lights views alongside an impressive glass wine room, while a first-floor screening room delivers a state-of-the-art home theater experience. A private office offers a serene workspace. The chef's kitchen is equipped with Viking appliances, Walker Zanger exotic marble countertops and backsplash, and a barbecue bar for outdoor cooking. The primary suite boasts stunning blue water views and a luxurious bath finished in Sea Pearl Quartzite. Upstairs, three additional bedrooms offer flexibility - one is perfectly suited for use as a gym or wellness space - while a first-floor guest suite ensures privacy and comfort for visitors. Arlo, Nest, and Sonos systems are integrated throughout, enhancing both convenience and functionality. A true Bel-Air retreat, this home offers breathtaking views, seamless indoor-outdoor living, and exceptional design.
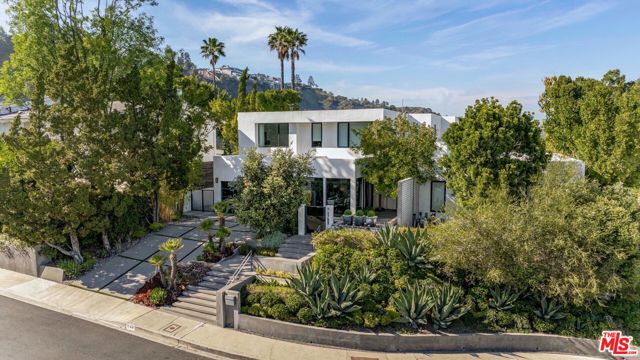
Page 0 of 0



