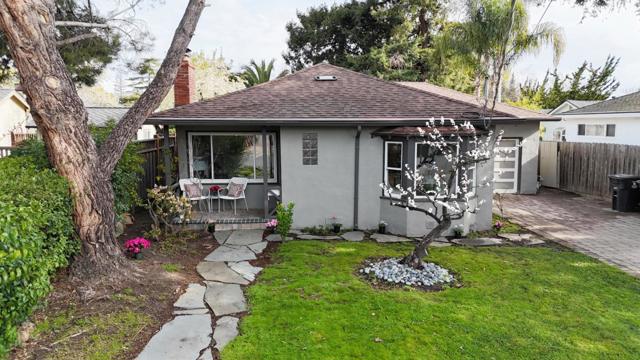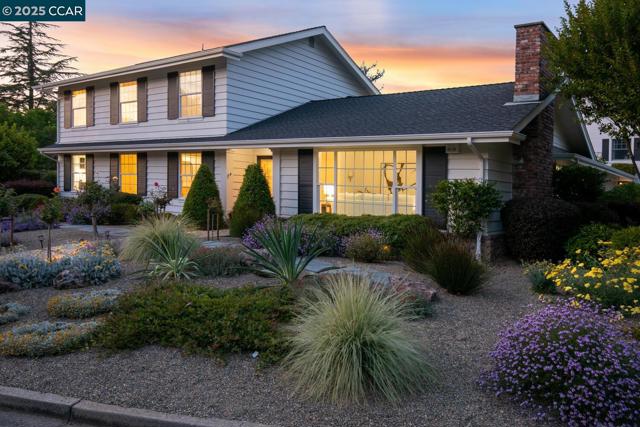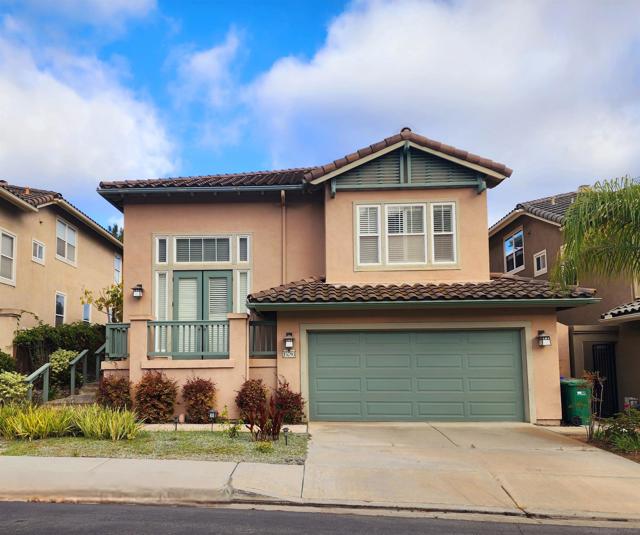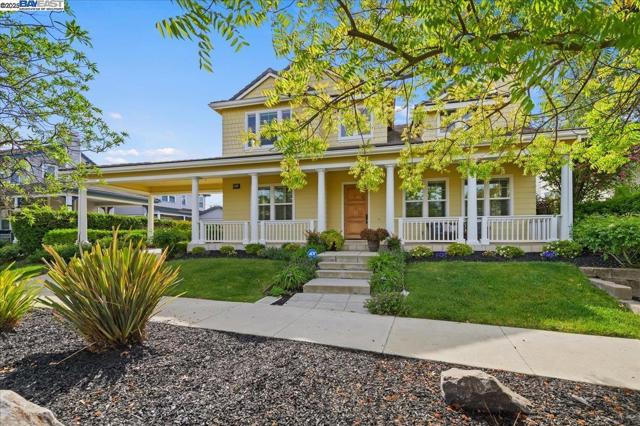search properties
Form submitted successfully!
You are missing required fields.
Dynamic Error Description
There was an error processing this form.
Redwood City, CA 94062
$2,100,000
2000
sqft3
Beds3
Baths Stylish Mt. Carmel Classic on Expansive Lot. This 3-bed, 3-bath home (+/-2,000 sq ft) blends timeless charm with modern upgrades on a 6,500 sq ft lot. The sunlit kitchen shines with a dramatic skylight, quartz counters & gas range. Bathrooms feature tasteful tilework and designer touches, including a bright skylit bath. A spacious family room with its own skylight offers flexibility for office, media, or creative use. Recent foundation & fumigation work provide peace of mind. Private backyard with room to play, entertain, or expand. A rare move-in ready home with character, style & walkable convenience. Location Highlights: 0.8 mi to Caltrain 1 mi to Downtown Redwood City 0.9 mi to Safeway & Whole Foods 0.4 mi to Stafford Park ( Summer Music in the park series)

Moraga, CA 94556
3051
sqft5
Beds3
Baths Spacious and versatile 5BR/3BA, 3,051 sq. ft. home on a beautifully landscaped 0.26-acre lot in one of Moraga’s best neighborhoods. This well maintained home features two en suite bedrooms—one on the main level. Dedicated office (5th BR) with built-ins and dual workstations. Enjoy a light-filled living room with a floor-to-ceiling window, formal dining, cozy family room with french doors, and a plus sized laundry/craft room. The eat-in kitchen has double ovens, 4-burner cooktop, and pantry. Large bedrooms, and the expansive 700+ sq. ft. primary suite offers a beautiful light-filled bathroom, with new soaking tub, double sink vanity, dual closets, and an additional walk-in. Elegant original dark stained hardwood flooring throughout the downstairs adds. Outside, find a lush central backyard, with paver patio, arbored entrance to garden with raised beds, mature roses, and a professionally designed, drought tolerant front yard. Garage includes multiple storage cabinets with a workbench, and EV charger. Hop, skip, and a jump to top-rated schools, parks, trails, and Moraga Shopping Center with a year round farmer’s market. A rare blend of space, style, and location!

Salinas, CA 93908
3120
sqft3
Beds3
Baths On the largest, most desirable lot in this exclusive community, this sprawling 1.91-acre corner property offers privacy and potential. At its heart sits a remodeled 3,120 sq ft residence with 3 bedrooms, 2.5 bathrooms, and a dedicated office. The interior is a showcase of high-end design, with new engineered oak floors flowing throughout. The gourmet kitchen is a showpiece, featuring quartz slab countertops, new maple cabinets, and a suite of new stainless steel appliances. The owner's suite is a sanctuary with a fireplace, custom walk-in California Closet, and spa-like bathroom with quartz countertops and a steam shower. The luxury extends outdoors to a backyard resort for entertaining, featuring an expansive covered patio, spacious gazebo, fully fenced pool with a recently replaced heater, and a hot tub. Car enthusiasts and hobbyists will appreciate the immense 6-car drive thru garage with newly installed doors. The grounds also offer potential to build a full-sized ADU for guests or rental income. Peace of mind is assured with system upgrades, including a new furnace, whole-house generator, and smart thermostats. This is a rare opportunity to acquire a spectacular, turnkey home on a legacy property in a sought-after school district.

San Jose, CA 95112
2096
sqft3
Beds3
Baths Welcome to this charming 1927 Traditional home nestled in the vibrant city of San Jose. Spanning 2,096 sq ft, this residence offers three spacious bedrooms and two full bathrooms. The inviting kitchen offers Corian countertops and plenty of space for cooking and entertaining, Perfect for a culinary enthusiast. The home boasts a separate family room and a dining area that provides ample space for entertaining guests. The flooring throughout the home complements its inviting ambiance. Don't miss the opportunity to make this San Jose residence your own, combining functionality with comfort in a desirable location. Near San Jose State University, centrally located to all major downtown amenities. Restaurants, Commercial/retail, easy access to Highways 280,87,101

Aptos, CA 95003
2375
sqft4
Beds3
Baths First time on the market in over 60 years, this approximately 30 acre property is subdivided at the county level into three approximately 10 acre parcels with a home on the middle parcel. Located in the hills above the charming town of Aptos, this lovely property is adjacent to the Forest of Nicene Marks. The spacious 2,375 sq.ft. all electric home has four bedrooms and two and a half baths, including an en-suite. The well-equipped eat-in kitchen features modern appliances and granite countertops, with an induction cooktop, wall oven, microwave, dishwasher, and refrigerator. There is a fireplace in the living room/dining room and in the family room, which includes a wet bar with under cabinet refrigerator. Laminate and tile flooring throughout, except in the attached solarium, which has concrete floors. Separate utility room with washer/dryer hookups connects to the oversized garage. Behind the garage is an attached workshop. There is also a half-basement. Situated within the Pajaro Valley Unified School District, this property is perfect for families. Don't miss this opportunity to make this Aptos home your own.

Del Mar, CA 92014
2353
sqft4
Beds3
Baths Welcome to LOMAS DEL MAR! Close to restaurants, shopping and outdoor recreation. Homemade dinners are a breeze on your solid, covered patio! Here is a "must see" opportunity to live in Lomas Del Mar, a highly sought-after development just off of of Via Da La Valle. This appealing 4-bedroom, 2.5-bathroom charmer offers a split-level, inviting layout with ground floor convenience and upstairs privacy. The property is an easy pedestrian distance to Flower Hill promenade, and just a short 3 miles to the ocean. Across the threshold, you will find it's classic charm. Featuring hardwoods in the foyer and kitchen, an open layout, bathed in natural light. A neutral palette, vaulted ceilings, and two gas burning fireplaces (living room and primary bedroom). With ample room for food prep, the kitchen is equipped a Viking double oven and a gas range in the island. Located on the main floor, the peaceful primary bedroom includes a spacious walk-in closet and a private bath with a separate tub and shower. The other three bedrooms, distributed on multi-levels for privacy, are spacious with large closets and ready to reflect your good taste in decor. The attached two-car garage has lots of newer cabinet storage. Exterior includes an inviting private patio and a breezy front porch. This home has been loved and cared for by its original owners. It's ready for a new family to make it their own.

Livermore, CA 94550
3527
sqft4
Beds4
Baths HUGE PRICE IMPROVEMENT Quick close possible! Exquisite Farmhouse Haven in Livermore’s Lovely Los Olivos Neighborhood! Start your day with morning coffee on the charming east-facing front porch, soaking in serene sunrise views. Spend sunny afternoons in the peaceful rear yard, backing to a quiet park, where the gentle breeze through the trees is your only distraction. This beautifully updated home features new carpet, elegant tile, a chef’s dream kitchen, and an oversized office perfect for work or creativity. Upstairs, enjoy the flexibility of an en-suite bedroom ideal for long-term guests, plus two additional bedrooms connected by a Jack-and-Jill bathroom. The detached 3-car garage offers ample space for vehicles, storage, or hobbies. Just a short stroll to Sycamore Grove’s picturesque trails and minutes from vibrant downtown Livermore, with the renowned Livermore Valley Wine Country at your doorstep. Commuting is a breeze with Hwy 84 nearby. Your dream home awaits in this idyllic setting!

San Diego, CA 92131
3069
sqft5
Beds4
Baths HIDDEN GEM OF SCRIPPS RANCH! Welcome Home to this Beautiful Sought-After Open Floor Plan that has Everything you are Looking for as you Enter Though the Gorgeous Double Doors with Custom Lead Glass Accents into the Stunning and Dramatic Living Room Featuring High Ceilings, and Large Windows Opening to the Formal Dining Room that Overlooks the Inviting Pool & Jacuzzi while Relaxing in your Private Backyard. This Turnkey Home is Immaculate with Lots of Natural Lighting, Decorative Touches and High-End Upgrades with Gorgeous Hardwood Flooring and Matching Wood Tiles Throughout. This Home Comes with 23 Money Saving 2019 Tesla Solar Panels that are Owned! Huge Gourmet Granite Kitchen with Matching Island and Sink Surrounded by Stainless-Steel Appliances with dual ovens and Gas Stove with Plenty of Cabinets for Extra Storage Space! Large Family Room has a Built-In Entertainment Center Surrounded by Plantation Shutters and Enjoy the Gas Fireplace for the Coming Winter. Spacious Bedroom with Mirror Closet Doors and Full Bath Downstairs. All Bathrooms have been Highly Upgraded with Granite Slabs & Custom Tiles and Marble Floorings. Laundry Room is also Located on the 1st Floor. Enormous Owner’s Suite with Retreat & Balcony to Enjoy or make it into a Home Office or Nursery! Extra tall Windows with Plenty of Natural Lighting. The Stunning Master Bath has been Highly Upgraded Featuring Granite Slab Shower and Tub with Dual Countertop Sinks with Marble Tile Floors and a Huge Walk-In Closet. One Ensuite with Pedestal Sink, Granite Slab Shower Surrounded by Marble Tile Floors and Plantation Shutters. The other Two Bedrooms are very Spacious with Large Mirror Closet Doors that Shares the Hallway Bathroom which Features Granite Slab Dual Countertop sinks and Custom Tile Shower with Marble Tile Floors. This Floor Plan is Comfortable for a Growing Family as there is Plenty of Space and Generous Living areas Lend Themselves to Large Family Gatherings that is Perfect for the Holidays! Enjoy the Sparkling Pool & Spa with Gemstone surrounded by Professionally Landscape with Mature Palm Trees, sprinkler system, Artificial Turf Lawn area, Gas Fire Pit and Large Covered Patio which is Perfect for Entertaining throughout the year! 3-Car Garage that gives you Plenty of Storage and Parking spaces and Comes with a Large Tesla Charger Site. Steps to Award-Winning Dingeman Elementary & Bus Stop for Marshall Middle School and Top-Rated Scripps Ranch High School. Schoolyard Across the Street Set up Pickleball Courts after Hours. Walking Distance to Playgrounds, 2 Playing Fields, Bike Paths, Community Parks, Churches, Vons, CVS, Mendocino Farms, Rubio’s, Sammy’s, Public House, Banks, Carwash, Farmers Market on Thursday Afternoon, Summer Community Concert in The Park, 4th Of July Community Parade. Close to Miramar Lake & Trader Joe's and so Much More! Easy Freeway Access. RESORT LIVING AT ITS BEST AND A GREAT PLACE TO RAISE A FAMILY!

Morgan Hill, CA 95037
3356
sqft4
Beds5
Baths A stunning executive estate nestled in Morgan Hill's highly sought-after Esperanza neighborhood. Visitors are greeted with soaring ceilings, streams of natural light, and elegant wainscoting that showcases the home's craftsmanship. Chef's Kitchen with white shaker cabinets, professional-grade Bertazzoni range with matching hood, built-in oven and microwave, massive pantry and an oversized kitchen island. Expansive family room with gas fireplace, modern chandelier, and automated window coverings. Spacious formal dining room perfect for unforgettable gatherings. The California room extends indoor luxury to the outdoors with a fireplace, lighting, paver patio and year-round resort-style ambiance. Downstairs en-suite provides guests and extended family as much or as little privacy as they desire. The versatile upstairs loft perfect as a playroom, gym, or office. The primary suite is a serene retreat with a spa-inspired bathroom, soaking tub, frameless shower, and custom walk-in closet. Two upstairs bedrooms with their own separate bathrooms. Additional highlights include Nest thermostats, whole house fan, dual garages, electric car charger, private backyard with paver patio, pergola, play area, and lush lawn. A central community park for having fun and relaxing. This home has it all!

Page 0 of 0



