search properties
Form submitted successfully!
You are missing required fields.
Dynamic Error Description
There was an error processing this form.
Los Angeles, CA 90045
$2,149,000
0
sqft0
Beds0
Baths A Rare Corner of Promise — Just Beyond the Beaten Path In a quiet pocket of the city, where the pulse of Los Angeles hums with purpose — near the thrum of SoFi Stadium, the runways of LAX, the innovation of Silicon Beach, and the coastal hush of the South Bay — stands a property built not just of wood and stone, but of opportunity. This 7-unit building, solid and steadfast, has weathered time with grace and has recently been granted new life: over $400,000 in thoughtful improvements — copper plumbing that sings with water’s flow, dual-pane windows that hold back the din of the outside world, and a foundation made firmer than before. A fresh coat of paint now dresses its exterior, while the land around it breathes easier, newly landscaped. Among its offerings, a brand-new, fully permitted 2-bedroom/1-bath ADU — not merely an accessory, but a home in itself — joins the ranks of four newly remodeled units. Altogether, the property brings in a hearty $182,688 in gross income, with the potential to climb another 37.34%. And with a Tier 3 TOC Density Bonus and a 7,008 sq ft R3 lot, the future whispers promises of more — more units, more income, more value. Investors, take note: this is not just an address. It is a stake in one of the most stable rental markets in Los Angeles, where tenants come and stay, and the heartbeat of the Westside and South Bay is but minutes away. The seller, seasoned and serious, offers the added grace of a 1031 exchange at no cost to you — a gesture of goodwill in a city that rarely gives anything away. This is more than a building. It’s a long-term haven for the discerning investor, a place where past effort meets future reward. Don’t let it slip past like so many missed chances. Reach out to receive the full offering memorandum — and see for yourself what happens when location, income, and vision align.

Los Angeles, CA 90033
0
sqft0
Beds0
Baths Fresh Back on The Market & With A Huge Price Improvement!!! Take a look at this amazing & excellent opportunity for an investor or an owner user wanting to live in one of the units and collect great rental income. This is a stunning ultra-modern 4-multiunit and ONE OF A KIND! Spectacular new construction fourplex, offers a perfect blend of modern luxury, convenience and all units offer amazing downtown "LA" City VIEWS!!! The front 2 units offer 4-beds, 4-baths each, with 2 single car attached garages + side & rear additional parking and the back 2-units offer 3-beds, 3-bath each, both units offer side private parking spaces. All units have central Air condition, central heating, and their own laundry connections. Each bedroom in all four units have their own private bathroom. 3 units come with stainless steel refrigerator, stove, microwave hood, washer & dryer! Only one unit will need appliances. All units are separately metered for gas and Electricity. The property is located within blocks to the Art's District, walking distance to the 1st street restaurants, coffee shops, bar lounges, shopping stores, metro rail, and just mins from DTLA, White Memorial Hospital & USC Keck hospital and close to the 5,101,10 freeways. Don't miss out on this exceptional opportunity to live/invest in this modern, luxurious 4-plex in one of the most sought-after & high demand areas of Boyle Heights!
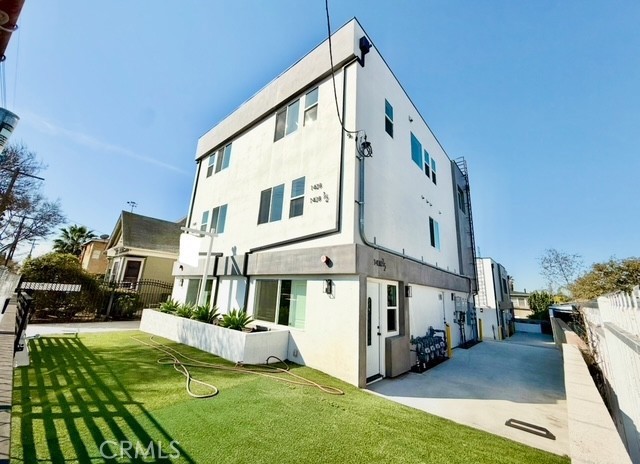
Manhattan Beach, CA 90266
2042
sqft3
Beds3
Baths 1 Coronado Court is a beautifully renovated and reimagined 3-bedroom/2.5 bathroom, Plan 4, Court home in the highly sought-after, guard-gated community of Manhattan Village. This rare end-unit enjoys additional privacy with only one shared wall and boasts expanded square footage - there is an added loft living area that most Plan 4's do not have. Inside, the floor plan has been opened and leveled, giving a wonderful flow to the entire first floor living space. Wide-plank hardwood flooring flows throughout, complementing a fully remodeled kitchen with premium finishes, custom cabinetry, sleek countertops, and custom built-ins in the breakfast nook and dining area. The spacious layout seamlessly connects to an oversized private patio, perfect for outdoor dining, entertaining, or simply unwinding in a serene, secluded setting. The updated bathrooms are equally impressive, showcasing designer tile, refined fixtures, and spa-like touches. The primary bedroom suite is on its own level just 8 steps up from the living area. Follow the stairs to the top level and find a finished loft area - great for a home office, art room, library or other useful space - and two more bedrooms with shared bath. A new tankless water heater and Central Air Conditioning complete this stand-out property. This home has it all! Living in Manhattan Village means enjoying the charm of tree-lined streets, resort-style amenities, 24-hour security, award winning schools, and easy access to all that Manhattan Beach has to offer - shopping, dining, golf, and of course, the beach. A one-of-a-kind opportunity—this is not just a home, it’s a lifestyle.
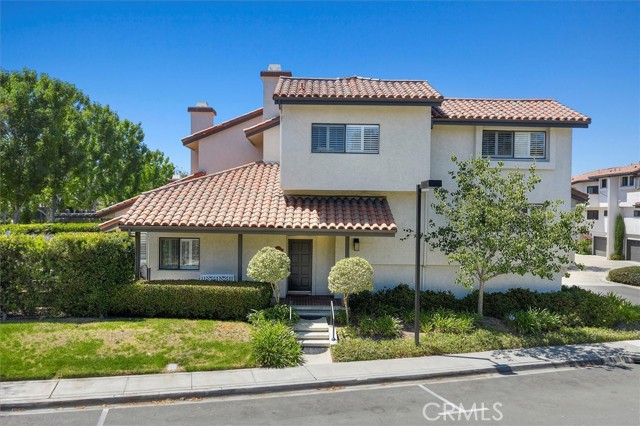
Rancho Mirage, CA 92270
4493
sqft4
Beds4
Baths Welcome to 16 Villaggio Place! This grand home, located in the exclusive Villaggio on Sinatra community of 30 custom built homes at nearly 4500 square feet and boasts a fantastic central desert location. This home is just a short drive from the ritzy El Paseo shopping district and the Palm Springs International Airport, and closer yet to Sunnylands, the Ritz Carlton and Disney's new Cotino development.The exterior gate of Villaggio on Sinatra opens to the community's beautiful central fountain; one never tires of this central feature! When arriving at the home, you are welcomed by the custom iron and glass front gate, which is flanked by two imported and hand carved Italian marble urns. Within the front courtyard, you are also greeted by a four-tier fountain, a small curated rose garden and a gorgeous custom iron and glass double doors which can open for the desert breeze while remaining locked in place. As you enter, the spacious hall and living room creates magic and style with a massive fireplace, a sunken entertaining bar and huge glass sliders to the pool.The kitchen has a large island, two dishwashers, two sinks, a walk in pantry and a walk in crystal/dish/goblet room and Thermadore appliances. The open concept kitchen, dining, and family room all have direct pool access. The private backyard has numerous patio seating and dining areas with stunning mountain and palm tree views. The sparking pool with tanning shelf, built in BBQ and lounge area make this outdoor retreat a delight for family and friends.The primary suite, located in a separate wing, has Mountain Views, pool access and fireplace. This private retreat has its own office, two large separate closets, two separate vanities, two separate water closets and a soaking tub and large walk in shower. The home office also has private courtyard access and built in storage or it can easily be used as a formal dining room.The two hall bedrooms are currently used as an attached casita, complete with a living room with private outdoor entrance for guests, and a spacious bedroom with en-suite bathroom and large closet. This suite can also be used as two bedrooms with en-suite bathroom. The fourth bedroom is en-suite with a pool/garden access. The large three car garage has storage and A/C, complete with a separate bonus room with A/C, currently being utilized as a chess/TV room with private exterior entrance
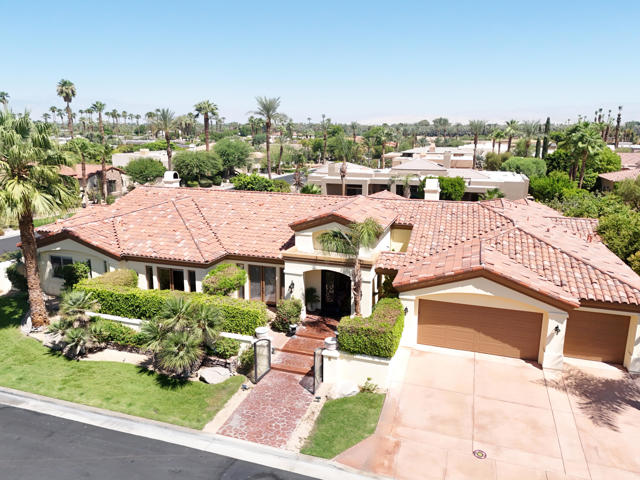
Glendale, CA 91206
3023
sqft4
Beds3
Baths Nestled in the picturesque hills of Glendale’s highly sought-after Fair Oaks community, this elegant 4-bedroom, 3-bath traditional home offers over 3,000 square feet of thoughtfully designed living space. The modern, open floor plan blends style, comfort, and the amenities of resort-style living. Step inside to a dramatic formal entry featuring soaring cathedral ceilings and a striking grand spiral staircase. The bright, airy kitchen with a breakfast nook flows seamlessly into the spacious family room, complete with a cozy fireplace, perfect for everyday living and entertaining. Recently updated with numerous upgrades, including a gourmet kitchen featuring top-of-the-line appliances, a renovated all bathrooms including the powder room, new flooring, newer AC units, and complete whole-house re-pipe. Retreat to the luxurious primary suite, a 21' x 15' sanctuary with a sitting area and expansive walk-in closet. Outside, enjoy a beautifully landscaped backyard with a grassy play area with a stunning view and covered patio that is ideal for gatherings or peaceful relaxation. Residents of Fair Oaks enjoy exclusive access to a community pool and spa, tennis courts, clubhouse, and guard-patrolled security. All of this comes with stunning treetop, mountain, and city lights views in a serene, private setting just minutes from both downtown Glendale and Pasadena.
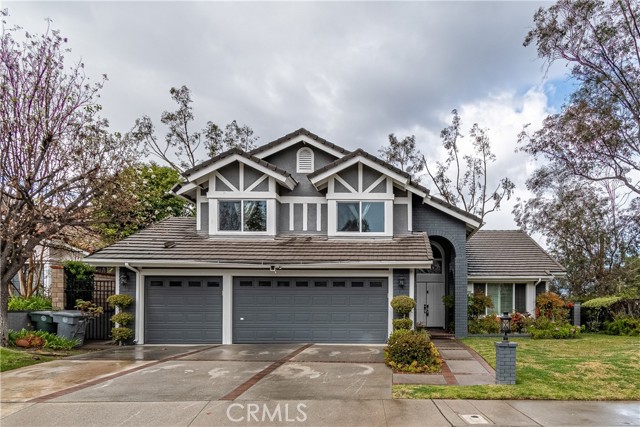
Escondido, CA 92025
4467
sqft5
Beds4
Baths First Time on the Market. Iconic Hilltop Estate with Resort Amenities Introducing 2270 Summit Drive, a breathtaking, custom-built estate perched atop the tranquil hills of Escondido. Offered for the first time ever, this private retreat seamlessly blends timeless architecture, elevated amenities, and exceptional investment potential—all just minutes from the Pacific coastline and world-class destinations. Set on two acres of masterfully landscaped grounds, the estate’s resort-style outdoor sanctuary is designed to impress. A commercial-grade pool with a cascading waterfall, thrilling waterslide, grotto, and two separate kiddie pools provides endless entertainment and relaxation. A serene jacuzzi invites quiet evenings under the stars, while a multi-sport court perfect for basketball, tennis, or pickleball elevates the outdoor experience. Surrounding it all: lush gardens, 71 palm trees, and 21 fruit-bearing trees, framing panoramic views and a deep sense of privacy. Inside, the residence offers four spacious bedrooms, easily convertible to six, and an expansive primary suite with vaulted ceilings, private retreat space, and a dedicated workout room perfect for wellness and rejuvenation just steps from your bed. The home is richly appointed with custom finishes, generous living areas, and fluid indoor-outdoor design, perfect for entertaining or multigenerational living. Originally constructed in 2001, with a substantial addition, exterior stonework, and pool completed in 2008, this home is also fully Airbnb-ready, offering an incredible opportunity for luxury rental income or private group retreats. A car enthusiast’s dream, the estate boasts a four-car garage, plus a separate two-car garage perfectly suited for conversion into an ADU, guesthouse, or executive home office. Located just six miles from the world-renowned San Diego Zoo Safari Park and under 15 miles from the sun-soaked beaches of Carlsbad and Oceanside, this home offers the ideal balance of seclusion and coastal convenience.
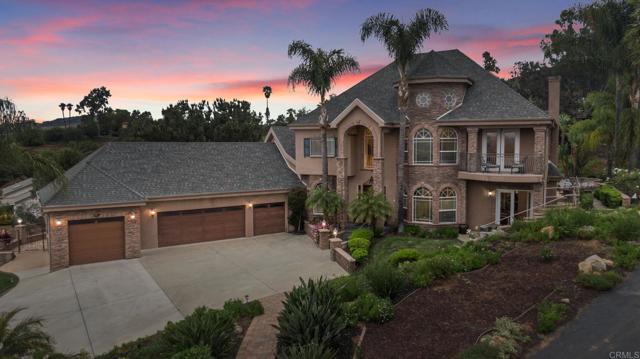
Fallbrook, CA 92028
4616
sqft5
Beds6
Baths Reduced!! Owner will carry First Deed of Trust! Do not miss this gorgeous home nestled in Fallbrook's highly desirable Sycamore Ranch community, where the Golf Club of California is just a swing away! Perched on 2.34 glorious acres, this single-story dazzler sprawls over 4,600 square feet and serves up jaw-dropping views of San Luis Rey Valley, neighboring vineyards, and the majestic west mountains. The facade boasts a 3-car garage with snazzy epoxy floors, an EV charger, and a curvy driveway fit for your RV or boat. On the south side of the lot, discover a 3,000 sqft wonderland perfect for epic events to set the stage for alfresco fun with views that'll knock your socks off! There are 2 lots with separate addresses ideal for an ADU or extra Casita, plus easy access to neighboring horse trail. In the backyard, dive into a solar-heated pebble tec saltwater pool, unwind in the gas-heated spa, or cozy up by the gas fireplace and fire ring. Entertainment zones abound with tiered lounges and a covered patio. With several avocado trees,2.34 acres of outdoor space and endless possibilities, your family's outdoor dreams await! Enter through grand double doors into a private courtyard adorned with pavers, a wood-burning fireplace, and stone veneered columns. The Casita (5th bedroom) boasts its own entrance, bath, climate control (A/C and heat), and hardwood floors. Inside, 12' ceilings and hardwood floors lead you to a formal dining room with vineyard vistas and a family room featuring a custom stone veneer fireplace and surround sound. The kitchen wows with maple cabinetry, a one-level island with a prep sink, breakfast bar, walk-in pantry, Butler's pantry and custom glass-blown drop lights. Feast your eyes on GE's built-in microwave and a KitchenAid appliance suite: 48" gas stove with griddle, dishwasher, double ovens, and a double-door built-in 48" fridge. The primary suite is a sanctuary, complete with space for a Cal King bed, a cozy seating area, a fireplace and sweeping views. The en-suite bath pampers with double vanities, walk-in closets, a large shower, tub and gorgeous privacy barn door. All bedrooms are nice sized with en-suite bathrooms. Big ticket items are all set: 3 a/c units, a 200 amp panel, owned 40-panel solar system (14.4 kilowatts), a solar pool heater, a tankless water heater (with recirculating pump), and new LED lighting throughout. Solar lighting tubes light up the home with zero energy use.
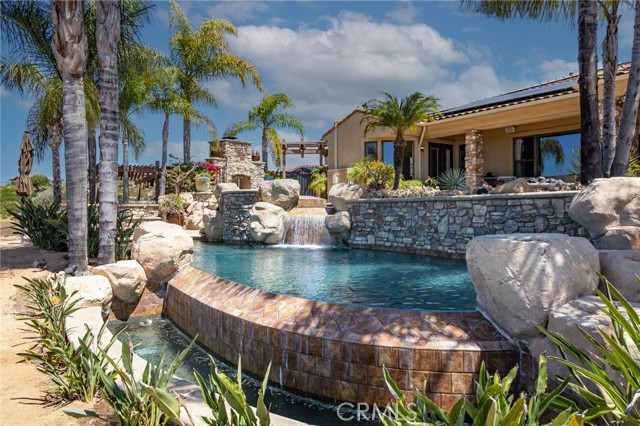
Escondido, CA 92029
4442
sqft6
Beds4
Baths Welcome to 1051 W Via Rancho Parkway in the highly sought-after Southwest Escondido! This fully renovated estate offers the perfect blend of comfort, style, and versatility on a sprawling .95 Acre lot. Featuring 6 bedrooms and 4 bathrooms, this home is ideal for multi-generational living, rental income, or a spacious retreat. The property includes plans for an ADU, and the first floor can function as a separate unit with its own entrance, 2 bedrooms, 1 bathroom, kitchen, and approximately 1,200 sq ft of living space. Enjoy resort-style amenities including a pool and spa, circular driveway, 5 car garage, brand new asphalt, and mature fruit trees. There's ample space for RVs, boats, and guest parking, with the option to gate both entrances for added privacy. Dual access via Kershawn Place (main driveway) and Via Contenta (upper driveway). Located just minutes from Lake Hodges, hiking trails, and convenient local amenities. A truly rare opportunity—don’t miss your chance to own this exceptional, move-in ready estate! Need help with financing ? Seller will carry!

Danville, CA 94526
2205
sqft4
Beds3
Baths This single-story white rancher blends timeless style with a warm, family-friendly vibe. Expanded to create a light-filled Great Room, it flows to a flat, private backyard with hillside views and no rear neighbors at it backs to open space. Kids can play on the sports court, practice putts, or run on the expansive turf while you relax under the redwood pergola. The open kitchen is the heart of the home — perfect for entertaining — featuring Thermador stainless appliances, slab countertops, subway tile backsplash, an island with seating, and a wine bar with refrigerator and open shelving. Spa-inspired baths, wide-plank hardwood floors, and Milgard windows complete the interior. The 2024 exterior renovation brought a new porch, stone accents, roof, siding, and front door; 2025 landscaping added a stone wall, new steps, and fresh plantings for welcoming curb appeal. Extra long driveway with space to park 4 cars. Just minutes to Roundhill and Diablo Country Clubs, and with priority access & preferred pricing at Green Valley Pool for Cameo area families, you’ll enjoy an unbeatable community lifestyle. All in a revitalized neighborhood near top-rated Danville schools, parks, trails, and vibrant downtown — ready to welcome your family home from day one.

Page 0 of 0



