search properties
Form submitted successfully!
You are missing required fields.
Dynamic Error Description
There was an error processing this form.
Oak Park, CA 91377
$2,199,000
3375
sqft4
Beds4
Baths Welcome to 6072 Mandeville Place! Over $500,000 in recent upgrades went into making this amazing masterpiece! RH inspired and styled, this beauty features an abundance of high end upgrades that will enhance and compliment your lifestyle. Located on a cul de sac street in the coveted Chambord development, the exterior has been freshly painted and is as inviting as the newly done interior. An abundance of natural light abounds, windows are plentiful and the 9ft+ ceilings throughout give a feeling of openness and comfort. The entry and the dining room are both adorned by handcrafted Steve Handelman chandeliers. The wine cellar off the dining room is located behind a custom made locking gate, (also made by Steve Handelman). The flooring on the first level is porcelain tile. The staircase and second floor are elegant hardwood with custom porcelain tiling in each bathroom. The outdoor patio area opens to the formal dining room and also to the kitchen, making it a versatile space for lounging or outdoor dining. The chef's kitchen is bright and open, the white quartz countertops provide a beautiful surface to work on while creating your next culinary delight! The stainless steel kitchen appliances are top notch: Subzero, Viking, Cove and Wolfe - perfect for food prep, storage and cleaning. The entertainers style first floor also features surround sound, two fireplaces and the powder room mirror is wired to air your favorite game or tv show so you won't miss a beat! Custom laundry room and gym round out the first floor. The four bedrooms are located on the second floor. All bedrooms feature custom tailored cabinetry/closets with specialty lighting. The primary ensuite features amazing views as well as jawdropping upgrades. RH crystal chandelier, custom brass hardware and home automation with surround sound system. The primary bath is encased with beautiful solid white quartz panel walls, high end stone counter tops and sinks, stand alone stone bathtub, a custom shower enclosure and rainforest shower head, and so much more! All bathrooms are freshly upgraded, and include wall mounted towel warmers, light up mirrors, and custom cabinetry. Graff faucet fixtures. The theatre room is especially roomy while cozy at the same time. It features a one of a kind California TV Wall with integrated lighting and cabinetry, a wine refrigerator and snack area. RH black out curtains ensure you receive the best viewing experience. Show stopping RH chandelier in upstairs hallway adds to the architectural design and beauty of the second floor. The backyard offers fantastic views as well as an updated pool and spa and grassy area for kids and dogs. Plenty of space for indoor/outdoor gatherings with friends and family! Located in the Oak Park Unified School District, which is rated 10/10 by Great Schools. Less than one mile to Medea Creek Middle School and Oak Park High School. Oak Park is located in Ventura County, between Agoura and Westlake Village. Fifteen miles to Malibu (beaches). Close to Deerhill Park -pickleball and basketball courts as well as two playgrounds, soccer field and baseball field. Close to hiking, splash pad and dog park. Close to shopping and restaurants. Spectacular home, fantastic location!
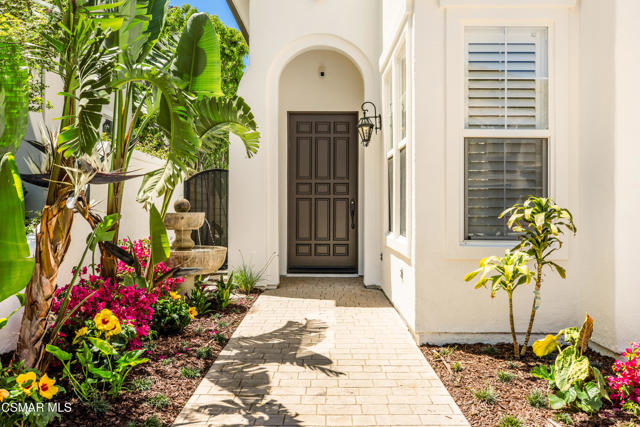
Los Angeles, CA 90008
2534
sqft4
Beds3
Baths For the discerning design lover, this fully remodeled 4-bedroom, 3-bathroom home in Baldwin Vista is a rare mix of clean design, timeless materials, and elevated craftsmanship, all set on an expansive 10,000+ sq ft lot - almost a quarter of an acre. A dramatic entry reveals soaring vaulted ceilings and a striking sense of volume and natural light, while solid oak hardwood floors and natural light create a warm, gallery-like atmosphere. The dreamy great room is open and airy, and seamlessly connects to the outdoors, with a large patio door open to one of the biggest backyards around. The transom window spills endless light into the living area, highlighting the vaulted ceilings. The custom-designed kitchen is a gourmet centerpiece, outfitted with warm cabinetry, quartz countertops, and premium appliancesa space where form and function coexist seamlessly. Bathrooms are curated with terrazzo flooring, beautiful wood vanities, and elegant fixtures that echo midcentury influences. Each of the four bedrooms offers calm, intentional design perfect for creatives who crave both inspiration and rest. Newer systems ensure peace of mind, with the massive lot offering a canvas for endless outdoor enjoyment, a potential pool, or even a possible future ADU. The lush landscaping includes a veritable farmers market of mature fruit trees including : pomelo, mango, blood orange, loquat and lemon. Updates include new 200 amp electrical panel plus car charging plug, new plumbing, new windows and doors, and central HVAC. And ample parking with a large garage with both front and back garage doors - so that you can finally house your car collection in the manner it deserves. The neighbors are warm and welcoming, and happy to extoll the wonders of Baldwin Vista - one of the best kept secrets in Los Angeles. Gates going directly from your neighborhood lead to the 400 acre Kenneth Hahn Park, with 360 degree views of LA and 5+ miles of trail. You are surrounded by greenery, including 68 acres of lush trees within the National Historical Monument Village Green at the base of your neighborhood. You are moments away from the new Whole Foods on Jefferson. You're also just minutes from the heart of Culver City - ready to enjoy The Culver Steps with Erewhon, Laurel Grill, Yunomi Handrolls and Salt 'n Straw, Destroyer for a fun brunch, Vespertine for a special dinner, Citizen Public Market to hop amongst the gourmet food booths, Hi-Lo Liquor, Cognoscenti Coffee,and so much more. Just a hop and a skip away, you have so many fun options in West Adams: enjoy Highly Likely Cafe, Michelin-featured Cento Pasta, charbroiled deliciousness at Miz La La, fabulous meals at Alta, great wine at Adams Wine Shop, delicious Mian noodle, yummy Bee Taqueria, enjoy a firepit-side dinner at Johnny's on Adams, amazing cauliflower queso at Chulita and more. Minutes away, enjoy local favorites such as: Hilltop Coffee (delicious coffee plus snacks and beignets!), Jon & Vinny's/Helen's Wines, Simply Wholesome (housed in a Googie style architectural building!), Puerto Nuevo and more. Just a little further, have fun on the 13 mile Park to Playa bike trail (from the Baldwin Hills Parklands to the Pacific Ocean!). You're just minutes from both the Expo and Crenshaw train lines with the latter connecting via the transit center directly to the airport. Tucked in one of LA's most architecturally rich and quiet neighborhoods, this home is just 15 min from DTLA, 5 min from Culver City, and 20 min from the beach! Designed and staged by The Art of Houses.
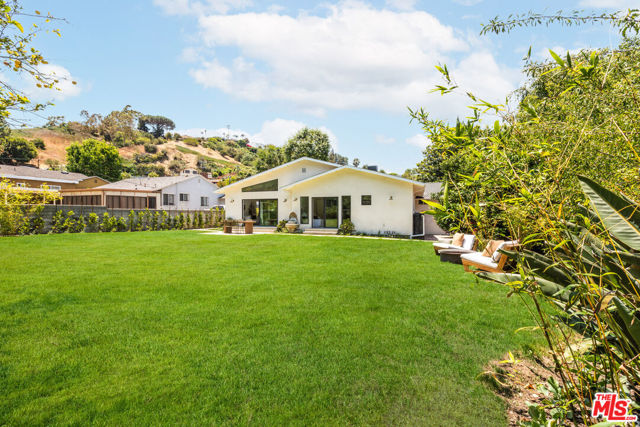
San Ramon, CA 94583
2844
sqft4
Beds3
Baths Welcome to your dream home located at The Preserve in the rolling hills of San Ramon! This stunning, 2021 built Lennar home is perfectly positioned in a cul-de-sac with no rear neighbors, offering open space, privacy, and scenic views. Inside, you’ll find a modern open-concept layout with soaring ceilings and an abundance of natural light. The chef’s kitchen is the heart of the home, featuring a large island, quartz countertops, crisp white cabinetry, GE stainless steel appliances, a gas cooktop, double ovens, and a spacious walk-in pantry—perfect for entertaining and everyday living. The main level includes a luxurious primary suite with hillside views, a spa-like bathroom, and walk-in closet. A second bedroom and full bath on the first floor add flexibility for guests, in-laws, or a home office. Upstairs, a large loft offers endless possibilities—ideal for a media room, office, gym, or play area—along with two additional bedrooms and a full bathroom. Owned solar saves electrical bills. The Preserve offers resort-style living with exclusive amenities: clubhouse, pool, parks, trails, and a recreation center. Conveniently located near award-winning schools, San Ramon City Center, shopping, 680, Downtown Danville, Whole Foods, Target and so much more! Welcome Home!
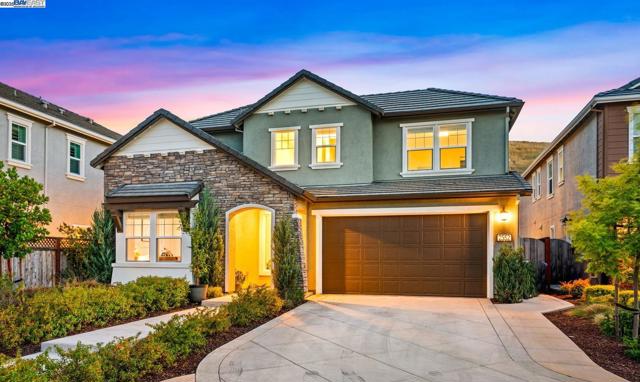
Venice, CA 90291
1700
sqft4
Beds3
Baths Located on a quiet street in Venice, 1027 Pleasantview is a fully renovated property featuring a 3-bedroom, 2-bathroom main home and a detached guest house (Accessory Living Quarters). Both structures have been completely updated with all-new systems, including a brand-new 4-inch sewer line to the street with multiple cleanouts, a new copper water service line, and full re-piping and drainage in the main home.Electrical has been fully upgraded with all-new wiring, a 200-amp main panel, and a new sub-panel in the guest house. A new 4-ton HVAC system has been installed in the main house, along with a mini-split HVAC system in the guest house. Both homes have new insulation, new dual-pane windows, smooth stucco exterior, new exterior doors, and a brand-new cool roof with updated decking and attic ventilation.Inside, the home features new engineered white oak flooring, custom rift white oak cabinetry, Taj Mahal quartzite countertops, updated tile and fixtures, and all-new appliances. The design includes thoughtful plaster and lime wash finishes, modern lighting, and smart home features like a Ring system and maintained solar power.The outdoor space has also been upgraded with a new Trex deck, built-in BBQ, firepit, new fencing, mature olive trees, ficus hedges, and a motorized driveway gate. The garage has been finished with epoxy floors, baseboards, and connected ducted A/C.This is a rare move-in ready opportunity in Oakwood, one of Venice's most desirable neighborhoodsjust minutes from Abbot Kinney, local shops, and the beach. The high-end finishes allow long-term peace of mind thanks to brand-new infrastructure throughout.
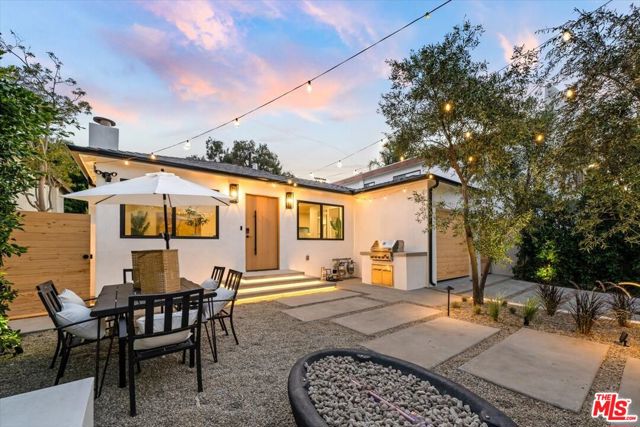
Los Angeles, CA 90046
2880
sqft4
Beds4
Baths Fully renovated and move-in ready, this 4 bed, 4 bath home offers rare flexibility and hidden value. With two ensuite bedrooms, all new appliances, and gated privacy, it’s perfectly suited for owner-users or creative investors. Out back, you’ll find a newly built patio with a dining area and a cowboy pool — a perfect setup for laid-back entertaining and tenant appeal. The interiors have been thoughtfully designer touched with romantic archways, marble tiles, red travertine countertops and stunning millwork detailing throughout. All bedrooms have integrated designer wood closet build outs and creative lighting layouts. The back of the home features a luxury primary suite with lofted ceilings, raw brass sconces, integrated custom closet and vanity, and en suite full primary bathroom. Relax in an oversized soaker tub and large glass enclosed corner shower, double sink vanity and designer polished nickel fixtures throughout. Too many stunning details to list, must see for yourself. The nearly 7,000 sq ft lot is zoned multifamily and already recorded as a 4-unit dwelling, allowing for a seamless conversion to multifamily use from day one. Off-street parking for up to 6 vehicles adds major convenience. Whether you're looking for a turnkey residence with income potential or a property to reimagine entirely, Marshfield is the kind of asset that rarely hits the open market.
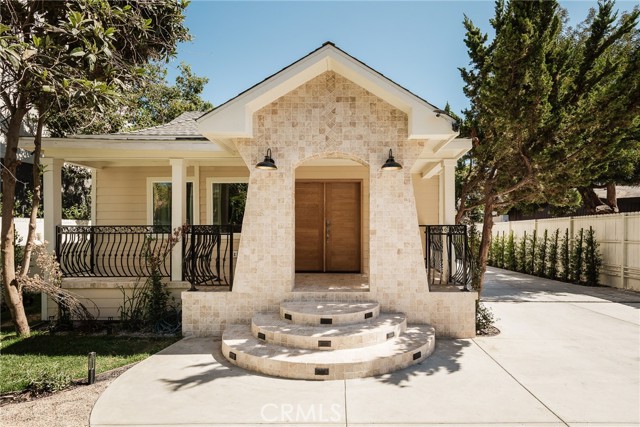
San Diego, CA 92127
3072
sqft3
Beds4
Baths Experience the best of private country club living in this beautifully appointed residence, ideally situated on a private corner lot behind the prestigious, guard-gated entrance of The Crosby Estates at Rancho Santa Fe. This luxurious home lives like a single-story, with the expansive primary suite and all main living spaces located on the first level—offering comfort, ease, and sophistication in every detail. The heart of the home is an airy great room with soaring ceilings, a cozy fireplace, and walls of sliding glass that open to an inviting central courtyard—perfect for entertaining or relaxing under the stars. Just across from the formal dining room, another set of glass doors enhances the seamless indoor-outdoor lifestyle. The gourmet kitchen is a chef’s dream, complete with an oversized island, top-of-the-line stainless steel appliances, and abundant cabinetry and storage. The main-level primary suite is a serene retreat, featuring a spa-style bath with soaking tub, walk-in shower, dual vanities, and a spacious closet. Step directly from your bedroom into a private rose garden—an ideal setting for morning coffee or quiet reflection. Additional features include a versatile family room/den with custom built-ins, a large indoor laundry room that doubles as a walk-in pantry, and an attached two-car garage with built-in cabinetry and included freezer. Upstairs, two en-suite bedrooms provide privacy for guests or family, one offering a peek-a-boo mountain view. Set within the master-planned community of The Crosby—known for its timeless architecture, mature landscaping The Crosby provides an exceptional lifestyle, offering an 18-hole premiere golf course, a clubhouse, a driving range, a modern sports center, a swimming pool/spa, 4 tennis courts and restaurants. Various membership levels are available and are required to access these exclusive amenities.
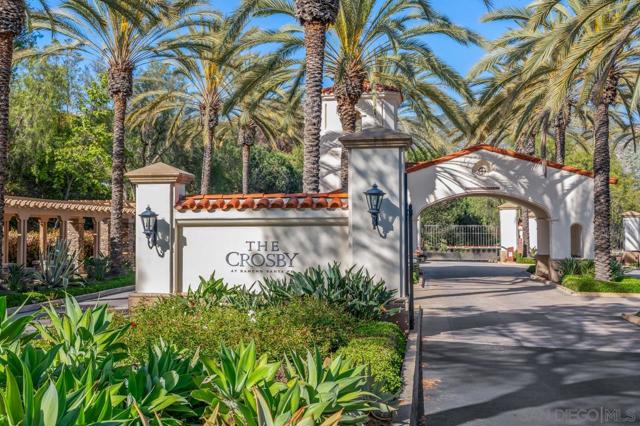
Los Angeles, CA 90035
1783
sqft3
Beds2
Baths Discover an exquisitely remodeled 3-bedroom, 2-bathroom residence plus den in the historic and charming Carthay Square HPOZ. Spanning 1,783 square feet on a 6,500-square-foot lot, this home masterfully intertwines contemporary elegance with enduring character. Enter the large living/dining area to a floor-to-ceiling granite centerpiece fireplace anchoring the room and creating a captivating focal point. The open-concept main floor features an island kitchen with all-new appliances, seamlessly connecting to the expansive great room, ideal for entertaining. Custom tray ceilings in the living room, kitchen, and master bedroom elevate the home's architectural charm. The sun-soaked master suite offers a spacious walk-in closet with marble countertops and shelves, complemented by a spa-inspired bathroom with a double vanity, full body showers and steam shower. Two additional bedrooms on the main floor share a second remodeled and luxurious bathroom with a jetted tub. Ascend to the expansive converted attic of over 800 square feet, illuminated by skylights, serving as adaptable space for storage, an office, or a children's play area. Take the French doors outside to a private deck off the master, opening to a serene backyard with a heated pool, jetted spa, built-in outdoor BBQ with 2 gas stove burners, fridge, and icebox cooler, and lush, meticulously landscaped grounds--all securely enclosed by a walled and gated perimeter. The finished garage, with drywall and tile, is ready as a gym or workspace, with additional attic storage or create your own ADU. A private string-lit front deck with a pergola and tranquil fountain, shielded by mature trees, creates a peaceful entry insulated from the street. State-of-the-art security cameras and an alarm system throughout the interior and exterior ensure peace of mind. Abundant recessed lighting, plantation shutters, new copper plumbing and wiring, updated dual-pane windows, built-in entertainment units--every detail, from custom finishes to thoughtfully designed spaces, reflects unparalleled craftsmanship. Don't miss this rare opportunity to own a reimagined masterpiece in one of historic Carthay's most coveted neighborhoods.
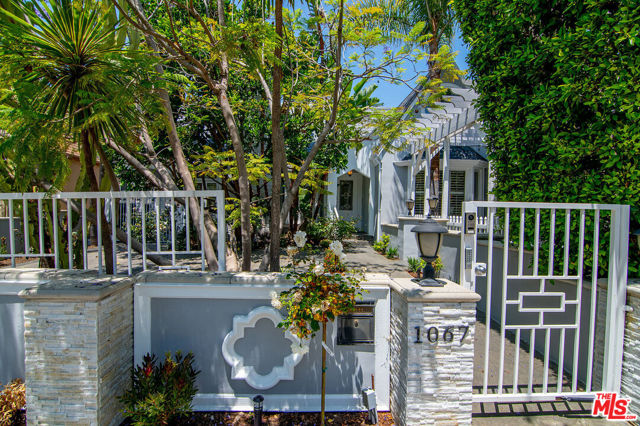
Beverly Hills, CA 90211
1823
sqft3
Beds2
Baths Welcome to 220 S Le Doux Rd, the lowest priced single family home currently on the market in all of Beverly Hills. This charming 3 bedroom, 2 bathroom home is 1,823 square feet and sits in a prime location just moments from world class shopping, dining, and top rated schools. The thoughtfully designed layout includes a spacious living room that flows seamlessly into the dining area and kitchen, ideal for both everyday living and entertaining. The kitchen features new quartz countertops and a new refrigerator, range, and range hood. Out back, you'll find a newly rebuilt detached 2 car garage with future ADU potential, offering possibilities for additional income or extended family living. A long gated driveway provides plenty of space for parking. Located within the prestigious Beverly Hills Unified School District, this home is zoned for Horace Mann Elementary, Beverly Vista Middle School, and Beverly Hills High School. Whether you're a first-time homebuyer, a savvy investor, or someone looking for a blank canvas in a prestigious zip code, this is your opportunity. Don't miss your entry ticket into Beverly Hills!
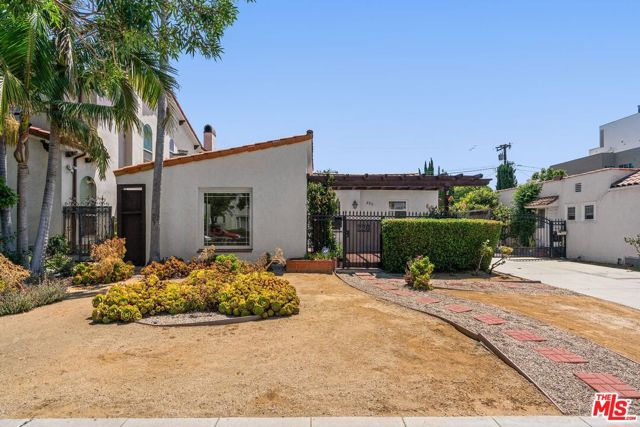
Irvine, CA 92612
2052
sqft2
Beds3
Baths luxurious single-level penthouse-style home located on the 12th floor of Plaza Irvine, featuring remarkable 180-degree views with a South-facing orientation. The 2,000 sq ft modern residence offers sweeping sit-down city light views from Saddleback Mountain, Irvine Spectrum, San Joaquin Wetlands, Turtle Rock, and UCI in the East to sunset and coastal views of Newport Beach, Fashion Island, Catalina Island, and Palos Verdes Peninsula in the West. The home includes high-end upgrades such as marble flooring, granite countertops, Viking appliances, Lutron automated shades and lighting, a large master suite with coastal views, a walk-in closet, walk-in shower, spa tub, water closet, dual vanity, a full-size laundry room with built-in cabinetry, and a guest room with an ensuite bath. Additional features include convenient side-by-side parking and an oversized storage unit. The community offers luxurious amenities, including concierge service, a 5,000 sq ft fitness center with a yoga room, two club rooms, two sports rooms, two conference centers, a business center, and an impressive guest lobby. The location borders Newport Beach and Irvine, providing easy access to world-famous beaches, world-class shopping, and John Wayne Airport.
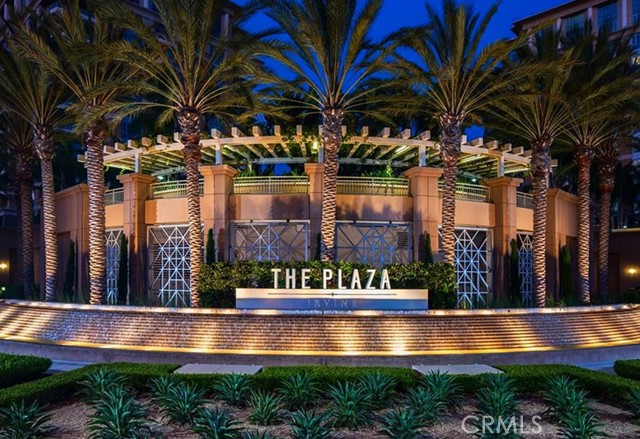
Page 0 of 0



