search properties
Form submitted successfully!
You are missing required fields.
Dynamic Error Description
There was an error processing this form.
Huntington Beach, CA 92646
$2,150,000
3848
sqft4
Beds3
Baths 9522 Yellowstone Drive offers a rare opportunity in the highly desirable neighborhood of Park Huntington. The owners added more than 1,000 sq feet to this popular floorplan, making it a one-of-a-kind property. This exceptional 4-bedroom, 2.5-bathroom home offers nearly 4,000 sq ft of living space, lending itself to entertaining and family gatherings. A spacious living room is located at the front of the house. In the back is a massive kitchen/dining area that could easily incorporate a family room. There is a beautiful built-in bar created from the original sideboard. From the kitchen, you can step out into the nicely sized backyard that wraps around the side of the house. The first floor also hosts a bedroom, a half bath which could easily be converted to a full bath, and a flex room that could be used as a gym, playroom, office, den or even converted to another bedroom. Upstairs is the large game room to the front of the house which is yet another versatile space just waiting for your creativity and vision. The second bedroom is light and bright and has a balcony that overlooks the backyard. There is a third bedroom and full bathroom, and an additional sitting area outside the bedrooms, and a loft that overlooks the living room. And lastly the primary suite offers an expansive space with a cedar closet behind a secret bookcase, a walk-in closet and the primary bathroom. Located in a highly sought after neighborhood just down the street from the highly rated Hawes Elementary School. And not far from the other highly rated middle and high schools. Enjoy the convenience of nearby shopping and dining options, including Trader Joe's and Whole Foods. Outdoor enthusiasts will appreciate the proximity to Huntington State Beach and local parks. With an expanded footprint, the hard part is done. The opportunity awaits for someone to transform the interior of this happy home and create their own story.
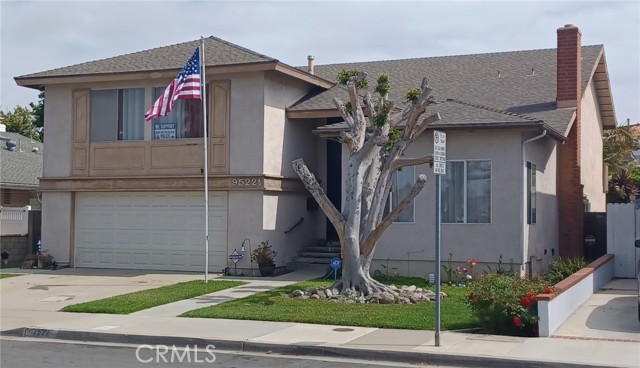
Los Angeles, CA 90068
2818
sqft4
Beds3
Baths Back on the Market due to the previous buyer not performing! This stunning 1923 Spanish Colonial Revival home at 1966 N Van Ness Ave is a true Hollywood gem, brimming with vintage charm and timeless character. With 4 bedrooms, 2 bathrooms, and 2,818 square feet of living space, it invites you to experience the warmth and craftsmanship of early 20th-century California architecture.Located in the Hollywood Grove Historic Preservation Overlay Zone (HPOZ), this property not only celebrates L.A.'s architectural heritage, it could also qualify for substantial property tax savings under the Mills Act, making it an even smarter investment. From the moment you arrive, you'll be captivated by the stucco exterior, red clay tile roof, and decorative parapets, all iconic features of the Spanish Revival style. Inside, the home offers original arched doorways and a cozy fireplace, perfect for both relaxed living and elegant entertaining. The vintage kitchen is full of character and ready for a fresh vision. Upstairs, sun-filled bedrooms offer peaceful retreats with large windows and vintage charm. Step outside to a screened-in porch, sparkling pool, and private greenhouse, creating a rare, garden-like oasis in the heart of the city. Situated just moments from Franklin Village, Griffith Park, and the Hollywood Walk of Fame, this home offers the best of both worlds: a quiet, storied neighborhood and easy access to L.A.'s iconic culture. Whether you're drawn to its rich architectural detail, the opportunity to customize and restore, or the financial benefits of HPOZ living, this is a rare opportunity to own a true piece of Hollywood history. Schedule your private tour today, homes like this don't come around often.
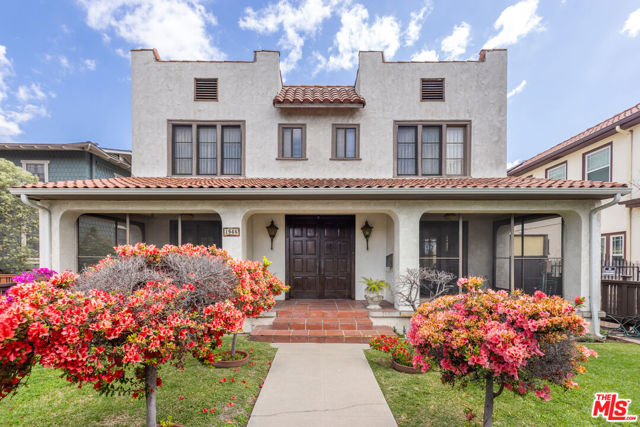
Los Angeles, CA 90038
0
sqft0
Beds0
Baths OPPORTUNITY: 738 N Hudson Avenue is an 8-unit renovated asset located in the heart of Hollywood's red hot Media District. The Hudson offers investors the chance to acquire a renovated 8-unit apartment building in the heart of the Hollywood Media District one of L.A.'s most dynamic rental submarkets. The strong in-place income with renovated units achieving market-making rents for this type of asset and vintage. Five of the 8 units have been renovated with high-end finishes, leaving over 30% rental upside in the remaining three unrenovated units. The Hudson provides a generous going-in cash flow and excellent value-add potential in a pocket of Hollywood surrounded by new multifamily, mixed-use and bespoke entertainment-related buildings, including movie studios and post-production facilities. The Hudson provides a lower-cost alternative to the surrounding Class A product, while delivering the same luxury unit finishes found in the adjacent top-tier buildings. Extensive system upgrades including new plumbing, electrical, and windows minimize future capital expenditures and ensure long-term operational efficiency. This is a rare opportunity to own a pride-of-ownership asset in a walkable, high-demand pocket of Hollywood with enduring tenant appeal. PROPERTY: This 1960 vintage asset has been meticulously transformed into a boutique, condo-style rental community. Five of the eight units have been extensively renovated with quartz countertops, designer cabinetry, stainless steel appliances, contemporary, grey-washed wood flooring, and hotel-inspired bathrooms. The remaining three units still in classic condition present enormous upside for an investor looking to enhance revenue with minimal capital outlay. The property also benefits from significant capital improvements, including upgraded building systems, new windows, and a freshly slurried driveway. Turnkey quality and thoughtful finishes make this a standout asset in its category.
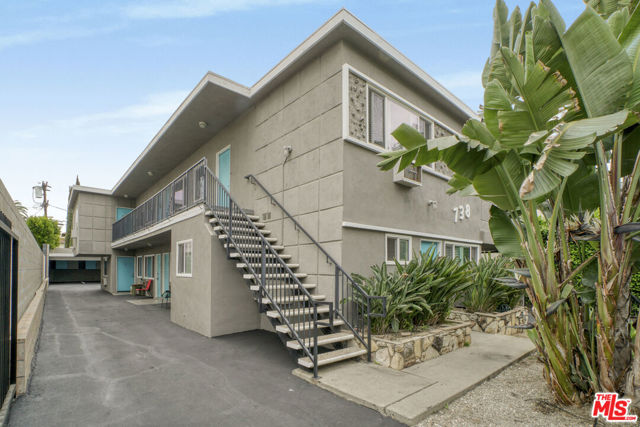
Sierra Madre, CA 91024
2909
sqft5
Beds5
Baths Brand New ADU!!! Welcome to 78 E Highland Ave in the heart of the sought-after Sierra Madre with 5 bedrooms and 4 1/2 bathrooms. This elegantly updated single-level, two-on-the-lot home offers a modern open-concept kitchen with upgraded custom cabinetry, quartz countertops, stainless steel appliances, and a living room with a warm fireplace for those cold winter nights. The front house consists of 3 bedrooms, 2 1/2 baths with 1700+ sqft of living space, which includes a newly permitted 540 sqft addition. The master bedroom offers a spacious layout with an updated en-suite, custom closet, and patio doors leading you out of a modern deck area for fresh air. Wood shutters and beautiful luxury vinyl waterproof floors throughout complete the home. Brand New permitted 1200 sqft ADU offering 2 bedrooms and 2 full bathrooms, an open-concept modern kitchen, and a living room with central heating and air. Need more space? The rear garage with limited access down the side of the house can be used as studio or office space with its pre-plumbed bathroom and your finishing touches. This home is conveniently located near the quaint downtown village of Sierra Madre which offers local shops, trendy eateries, and much more.
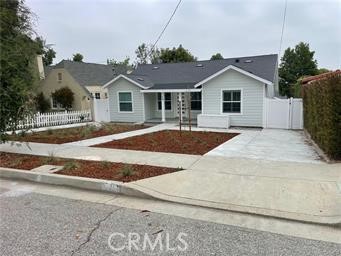
Sierra Madre, CA 91024
0
sqft0
Beds0
Baths Brand New ADU!!! Welcome to 78 E Highland Ave in the heart of the sought-after Sierra Madre with 5 bedrooms and 4 1/2 bathrooms. This elegantly updated single-level, two-on-the-lot home offers a modern open-concept kitchen with upgraded custom cabinetry, quartz countertops, stainless steel appliances, and a living room with a warm fireplace for those cold winter nights. The front house consists of 3 bedrooms, 2 1/2 baths with 1700+ sqft of living space, which includes a newly permitted 540 sqft addition. The master bedroom offers a spacious layout with an updated en-suite, custom closet, and patio doors leading you out of a modern deck area for fresh air. Wood shutters and beautiful luxury vinyl waterproof floors throughout complete the home. Brand New permitted 1200 sqft ADU offering 2 bedrooms and 2 full bathrooms, an open-concept modern kitchen, and a living room with central heating and air. Need more space? The rear garage with limited access down the side of the house can be used as studio or office space with its pre-plumbed bathroom and your finishing touches. This home is conveniently located near the quaint downtown village of Sierra Madre which offers local shops, trendy eateries, and much more.

Escondido, CA 92029
3960
sqft4
Beds4
Baths Welcome to The Reserve — Where California elegance meets casual living. Nestled within the gated Reserve community in Southwest Escondido, at the quiet end of a cul-de-sac, this distinguished 4-bedroom estate has everything. Spacious living space, elegant dining indoors or out, with a resort style backyard with pool, putting green, basketball court and a sports bar entertainment area. The residence greets you with an ambiance that feels instantly special. ***Continued below Inside, natural light pours through expansive picture windows, bringing the lush outdoors into oversized living and dining spaces crowned by soaring ceilings and a stately fireplace. Every downstairs room invites you outward, where verdant views surround and soothe. An elegant wrought iron and wood staircase anchors the entry, complemented by a built-in hutch with wine storage, a beverage fridge, and glass cabinetry—perfect for stylish entertaining. The sprawling family room welcomes both intimate evenings and lively gatherings, with enough space for games, conversation, and connection. It flows seamlessly into the bright kitchen, where granite counters, stainless steel appliances, and a center island with a five-burner cooktop create a delightful culinary workspace. Also on the main level: • A versatile office or optional guest room with adjacent full bath • A generous laundry room with ample cabinetry, counter space, and utility sink Upstairs, a secondary family room offers yet another retreat. The owner’s suite is expansive and serene, warmed by a fireplace and elevated by a luxuriously remodeled bath—complete with soaking tub, designer fixtures, and an enviable walk-in shower. The closet is a dream of organization and space and includes a hidden room ideal for safekeeping personal treasures. Three additional bedrooms feature ceiling fans and thoughtfully designed closets. Modern comforts abound: • Two bathrooms with upgraded TOTO "Washlet" toilets (combines bidet with heat and wash) • Extensive ceiling fans throughout • Dual solar systems for the home and pool (separate maintenance agreement in place) • Epoxy garage flooring with storage and a workshop area Outside, the yard is a private masterpiece. Drought-resistant landscaping pairs with artificial turf for ease and sustainability. A meandering path connects key moments: a basketball court, a putting green beside the beach-entry pool, a fireplace lounge, and a fully equipped outdoor kitchen, a raised-roof patio "family room" including T.V., and ample seating. A “Tuff Shed” offers discreet storage for all your garden and pool essentials. This exceptional property is more than a home—it’s an entertainer’s haven, a sanctuary for families, and a statement of timeless California living.
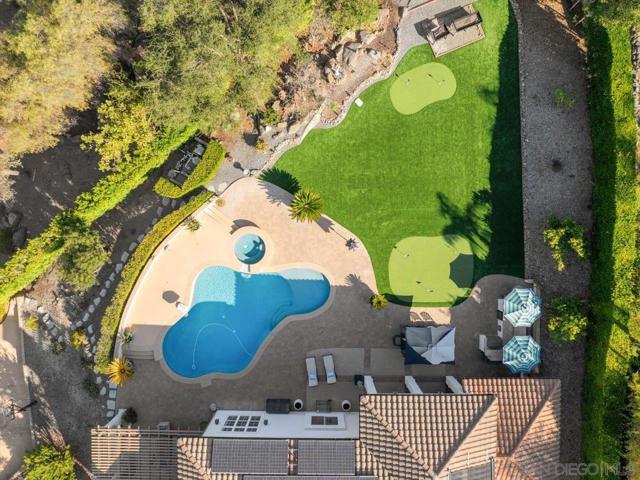
Laguna Beach, CA 92651
1009
sqft2
Beds1
Baths Charming Coastal Cottage in the Heart of Laguna Beach Village – Zoned for Live/Work Flexibility/Current Short Term Rental. Surfers dream location, one minute walk to local surf break. Welcome to 1029 Glenneyre, a rare opportunity to own a beautifully updated single-level cottage just steps from everything Laguna Beach has to offer. Tucked behind a gated entry in the heart of the Village, this 2-bedroom, 1-bath home perfectly balances timeless charm with today’s modern upgrades—offering the ideal setting for both relaxed coastal living and professional use. Step inside to find vaulted, beamed ceilings, rich hardwood flooring, and natural light throughout. The living and dining areas are warm and inviting, complete with custom built-ins and period details that nod to the home's historic roots. The remodeled kitchen is a chef’s dream, featuring Sub-Zero refrigeration, custom cabinetry, generous counter space, and a dedicated laundry area with access to a private large two-car driveway. Each bedroom is thoughtfully placed on opposite sides of the home for privacy, and the upgraded bathroom features designer finishes and fixtures. The newly installed central air conditioning keeps the interior cool and comfortable year-round. Downstairs, a spacious basement offers ample storage or potential workshop space. Hot outdoor shower. Zoned for professional business use, short term rental license zoned as well, this home is ideal for buyers seeking a unique live/work opportunity in one of Southern California’s most iconic beach towns. Leave the car at home and enjoy walkable access to top-rated restaurants, local cafés, galleries, boutiques, and world-famous beaches—all just minutes from your front door. Whether you're an entrepreneur, artist, or simply looking for a stylish, centrally located coastal residence, this Laguna Beach gem checks all the boxes.
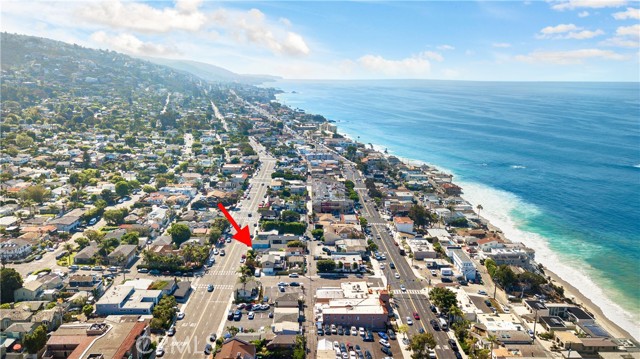
Santa Monica, CA 90405
1555
sqft2
Beds2
Baths This is a probate sale; Sold As-Is. Buyers are advised to complete any inspections and consult with a contractor prior to submitting an offer, as Buyer should actively remove all investigations and approve of the condition of the property when submitting the offer. Every so often, a West-of-the-405 opportunity arises in one of Santa Monica's most desirable neighborhoods, and 2029 Hill Street is just that. Situated in Sunset Park, this California bungalow, updated in 2007, features an open interior with two bedrooms, two baths, and an adjacent laundry room. Set on a generous 7,015 sq. ft. corner lot, the property presents numerous possibilities whether for a first-time homebuyer, an investor seeking a project, or a developer looking to build a custom home. Sunset Park itself offers a dynamic mix of classic California architecture alongside modern updates and custom homes, making it one of Santa Monica's most sought-after neighborhoods. Complementing the main residence a detached structures, including a garage and an auxiliary workshop with a room above, complete with a picturesque Juliet balcony. The charming courtyard, anchored by a built-in fireplace, offers the perfect setting for relaxing summer evenings under market lights. With garage access from 21st Street and workshop access from the alley, the home enjoys flexibility with the potential for a creative design. Residents enjoy close proximity to Sunset Park Village, with trendy local shops such as Brooke Rod and a variety of culinary destinations including Local Kitchen and Wine Bar, Thyme Caf, Laya's Bagels, Jyan Isaac Bread, and Handle's Ice Cream. Families are drawn to highly regarded Grant Elementary and John Adams Middle School, as well as nearby Santa Monica City College. Conveniently located near the 10 and 405 freeways, and just over a mile from the iconic Santa Monica Pier and beaches, this location offers both lifestyle and accessibility. Looking ahead, the planned redevelopment of the Santa Monica Airport set to close in 2028 will introduce new parks and recreational amenities, further enhancing the neighborhood's long-term appeal. The property is being sold in "as-is" condition, with no representations or warranties, expressed or implied, made by the seller or their agents. No repairs of any kind will be performed by the seller.
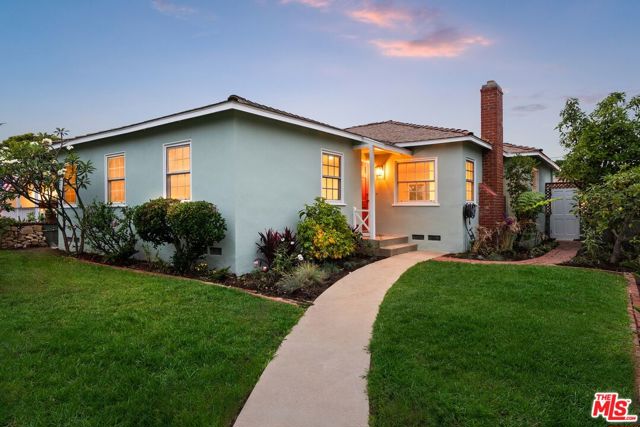
Pacific Palisades, CA 90272
1708
sqft2
Beds3
Baths Bring your imagination or designer. This beautiful setting offers endless possibilities to remodel, expand, or build your dream home. Discreetly hidden behind gates, this charming 2-bedroom home in the heart of Pacific Palisades blends endless possibilities. Situated on a quiet, tree-lined street, the property features 2 spacious bedrooms, each with a walk-in closet and a full en-suite bathroom, providing comfort and privacy. As you enter, you will be greeted by open-concept living and dining areas that are filled with natural light and designed for modern living. Don't miss the opportunity to transform this exceptional property in one of Los Angeles' most desirable neighborhoods.
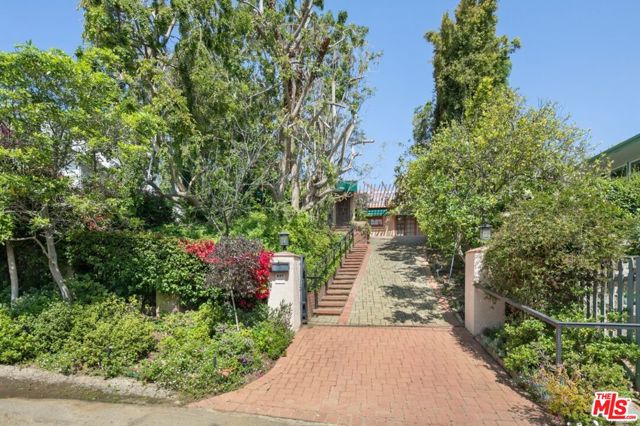
Page 0 of 0



